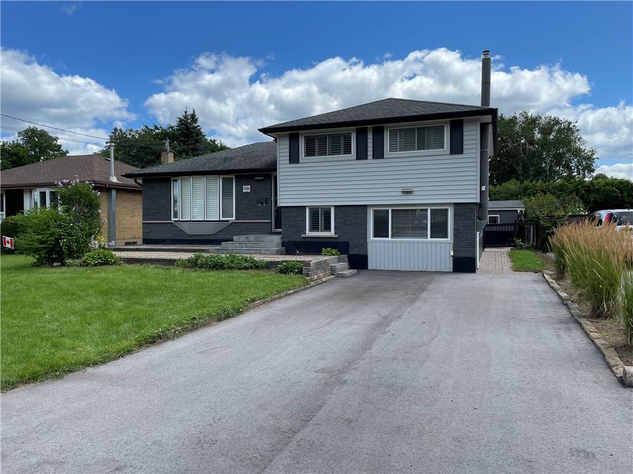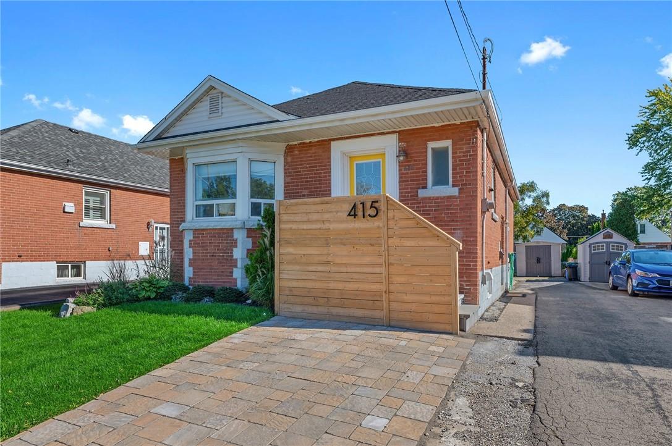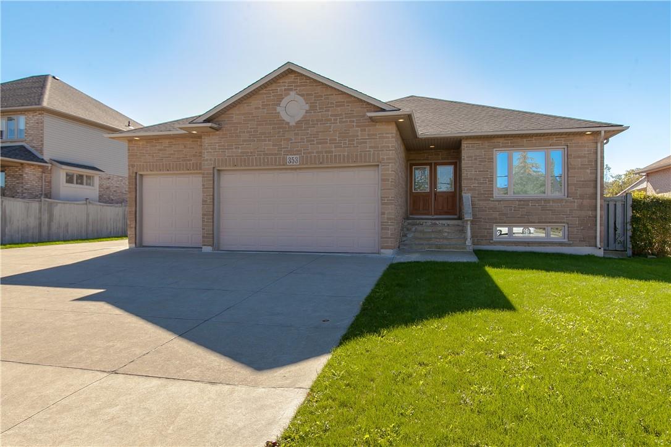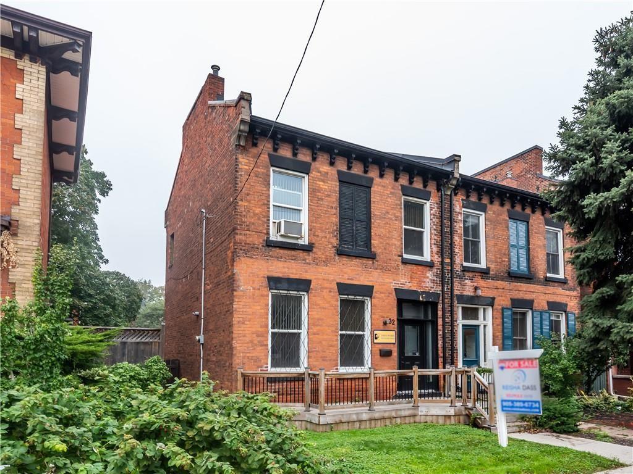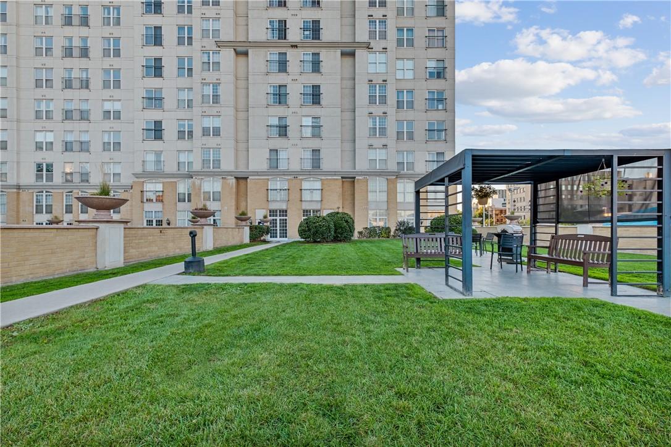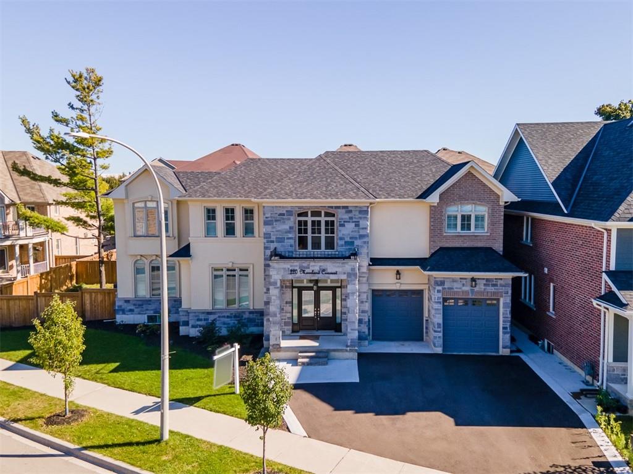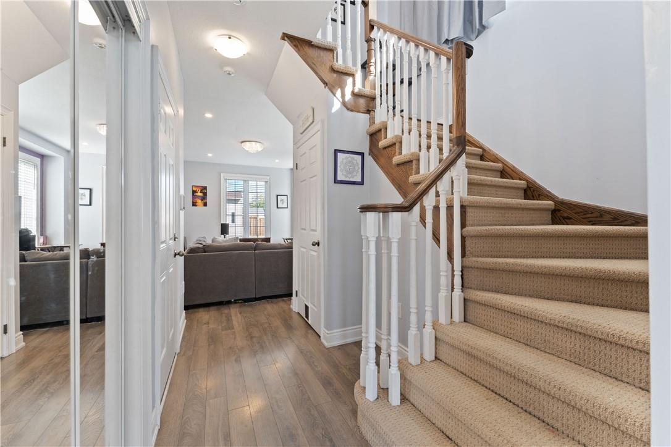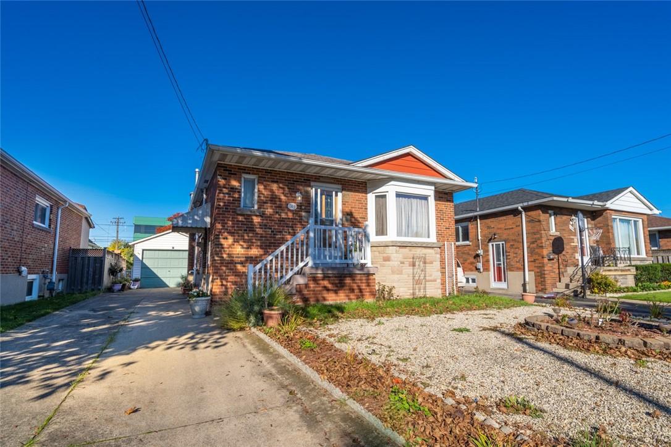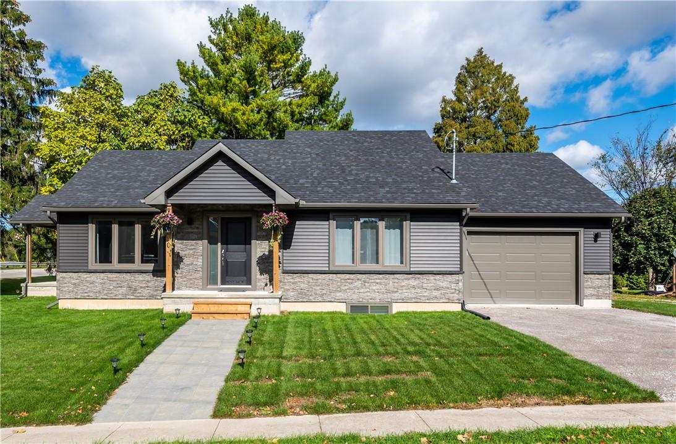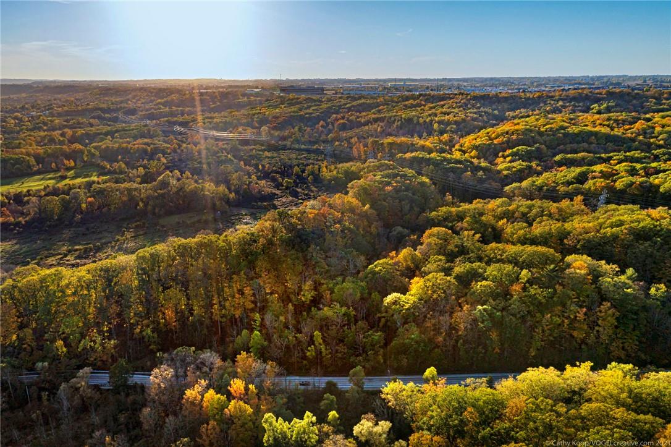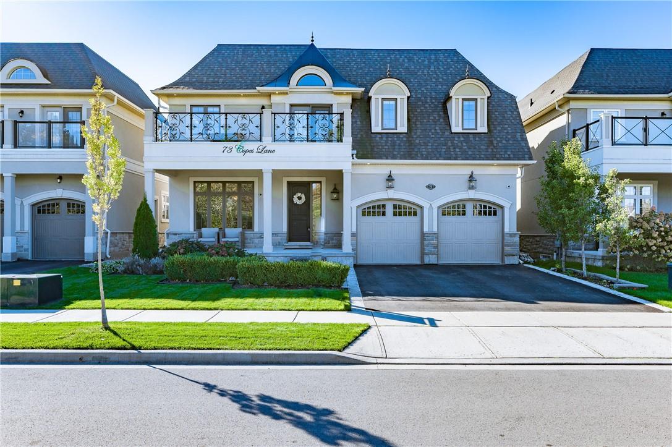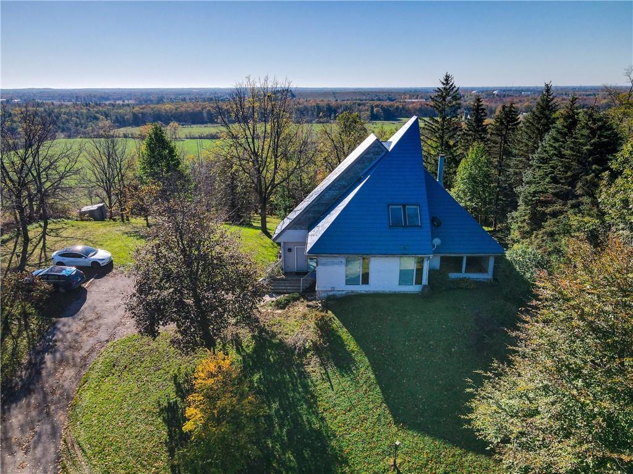404 Enfield Road
Burlington, Ontario
Great 3 bedroom, 2 bath home in quiet Aldershot neighbourhood. This 4 level sidesplit features new open concept kitchen with stainless steel appliances, spacious living room and separate dining room with patio doors to deck overlooking large backyard with in ground pool. Attached garage has been converted to living space with gas fireplace and separate entrance to backyard. Basement with large recroom, laundry/utility room. (id:35542)
415 Upper Gage Avenue
Hamilton, Ontario
Check out this little beauty! 2+1 bed, 2 bath, in law suite with separate entrance, 3 large above grade windows, great ceiling height + income potential. Huge professionally landscaped backyard! Over 1600sq ft of living space. Brand new roof will be done prior to closing. This is a well cared for house. Pride in ownership shows! (id:35542)
353 Highland Road W
Stoney Creek, Ontario
This large 3+2 bedroom, 3+1 bathroom bungalow is full of charm! It boasts 9 ft ceilings, hardwood floors and In-law suite potential. The huge stamped concrete driveway fits 6 cars, with inside entry from the 3-car garage. The main level feature 3-bedrooms, including the primary with 4 pc ensuite, 2 additional full bathrooms, an eat-in kitchen, combined living/dining area at front of home, family room with ceramic tiles, a gas fireplace, and laundry room. The oversized basement with walk-up to garage boasts tons of storage including 4 storage rooms, massive 4 pc bathroom, and bar kitchen with oven and laundry hookup. Out back youll find a patio and detached 2 car garage/workshop for extra storage space! Located in the perfect spot for commuters, backing on Eramosa Karst Conservation area with plenty of hiking trails and all the amenities youll need just minutes away, including schools, shopping, restaurants, and the cinema (id:35542)
82 Victoria Avenue S
Hamilton, Ontario
Own a piece of history with this mid-18th century Italianate architecture style of building that was inspired by 16th-century Italian Renaissance. House sits on a 144.00 ft deep lot and has been meticulously maintained. Upgrades include but not limited to: Windows 2007, Roof 2012, Air Purifier 2014, Furnace & A/C 2016, Driveway, front door & entrance 2017, retaining wall & rear landscaping 2018. Electrical, Plumbing & water main also update. Features include but not limited to: 12ft High ceilings, 9ft pocket doors, claw foot tub, loads of original character. 6-car rear parking. (Prop tax are based on current commercial use). Book private viewing. (id:35542)
517 135 James Street S
Hamilton, Ontario
Welcome to 135 James St South! Unit 517 is located in the sought after Chateau Royal building in the Heart of Downtown, steps from the GO Train. Spacious (780 sqft) open concept 1 + den is full of natural light & stunning city views. Enjoy your morning coffee with the sunrise on the north facing Juliette balcony. You will love cooking in this large kitchen with granite counter tops and stainless steel appliances. The unit has been nicely updated and maintained with laminate flooring throughout, updated 4 piece bathroom and ensuite laundry. All the rooms have been painted in a neutral color, and are waiting for you to add your own personal touches! The bedroom has a spacious closet and another large window with great views of the city and skyline. It is a short walk to restaurants, shops, schools, parks and trails. The building has 24hr concierge, Exercise Room, Party Room, Rooftop Deck/Garden, Security Guard and 1 locker will be included. Street permit for parking. (id:35542)
220 Moorland Crescent
Ancaster, Ontario
Spectacular custom home with over 4000sqft of living space! This 2 storey home is located in the prime Ancaster meadowlands area on a generous lot! As you walk through the front door you enter the bright and stunning grand foyer, modern open concept gourmet kitchen, coffered ceiling dining room, and living room complete with a gas fireplace. Main floor powder room, laundry, and a room that can serve as an office or 6th bedroom. Pot lights and modern crystal chandeliers throughout and hardwood floors throughout! The second floor has a stunning master bedroom with a walk-in closet, exceptional ensuite with his and hers sinks, soaker tub, and shower, you will feel like you are at the spa. The second bedroom also has a walk-in closet and its very own ensuite. The third and fourth bedrooms share yet another ensuite with double sinks and a separate door to the tub/shower! The basement is beautifully finished with a cozy gas fireplace and full kitchen with loads of space perfect for entertaining. Additional bedroom and dual access bathroom. Double car garage and plenty of parking on the driveway. Short walk to moorland park and only minutes to all amenities: great schools, parks, shopping, restaurants, and highway 403 & Redhill access. (id:35542)
73 Bisset Avenue
Brantford, Ontario
Bright and Spacious 2 storey detached located in the very desirable " WEST BRANT" Location. This beautiful 3 bedroom 2.5 bathroom sits on a mature corner lot perfect to cater to first time buyers, investors and large families. Only steps away from schools, parks and trails. FEATURES include: 9 Ft ceilings, Open concept upgraded Kitchen cabinets w/GRANITE countertops, Engineered HARDWOOD floors, Potlights, Oversized windows, NEW S/S Appliances, 2nd Floor Laundry, 3PC ensuite bathroom, HUGE fenced in Backyard, NEW Garage door , Freshly painted and SO MUCH MORE !!! A MUST SEE!!! OFFERS BEING REVIEWED OCTOBER 28 @6PM. SELLER RESERVES RIGHT TO ENTERTAIN PRE-EMPTIVE OFFERS (id:35542)
148 East 31st Street
Hamilton, Ontario
Well maintained bungalow on charming street, detached garage, great opportunity for investors, down sizers or first time home buyers. (id:35542)
50 Robinson Street
Bayham, Ontario
WALK TO THE BEACH - WORK FROM HOME!! Pride-of-Ownership is evident in this TURN KEY Custom Built EXECUTIVE Bungalow with Excellent Curb Appeal. LESS than 2 years old!!! Both levels are completely finished making this dwelling bright, airy & roomy. 4 bedrooms, 2.5 baths, family size recreation room (25.0 x 17.8 ft) all with exceptional workmanship & high grade quality finishes throughout. Off the dining room, sliding doors lead to a large covered verandah facing WEST!! Enjoy those breath taking sunsets on the spacious family size deck area with natural gas hook-up for the barbeque. This residence has city services (water & sewer), high speed (Eastlink) internet service, large picture windows for sunshine, 200 AMP electrical service & is carpet free on both levels. LOTS of BELLS & WHISTLES included such as stainless steel appliances, washer & dryer, quartz counter tops, double sink, pantry, pot lights, central air & vac, automatic garage door unit & opener(s) & water softener. In addition, this well laid out floor plan provides ample storage & good closet space, walk-in closet, a main floor mud room adjacent to the inside entry of the 1.5 car garage. Conveniently located & walking distance to the Primary School, MARINA (easy boat access), museum(s), light house, park, restaurant(s), ice cream parlor & of course the Public Beach. A Pet free, non-smoker home. Your family will appreciate this year round living residence that is in move-in-condition awaiting new home owners! (id:35542)
1786 Snake Road
Burlington, Ontario
A rare opportunity to own a slice of paradise. Nestled into rolling hills, above a small stream, and surrounded by conservation lands - dont miss your chance to view and explore this peaceful and serene parcel of land. With over 8 acres of land, fall in love with the picturesque views and tranquility of nature. No value left in the home and being sold as-is. Buyer is to do their own due diligence regarding future use. Hydro, septic (as-is) and well all on site. (id:35542)
73 Copes Lane
Stoney Creek, Ontario
Welcome to 73 Copes Lane, a stunning 4 bedroom home with all of the I-wants, including tasteful landscaping, an irrigation system, security cameras & a double garage with inside entrance to the laundry room. Walk through the front door, and you will notice the custom upgrades that make this home unique. Double front hall closets flank a custom floor-to-ceiling mirror that reflects the large formal dining room with wainscotting walls and 10' ceilings. Pass through the butler pantry to a stunning gourmet kitchen. Enjoy family life in the great room with plaster waffle ceiling and crown moulding, plus the recent addition of a Hunter-Douglas automatic shade. And for work-at-homers, note the main floor home office with built-in shelves and a walkout to the rear garden. More luxury awaits on the second floor. 4 spacious bedrooms, each with ensuite or ensuite access, and a master bedroom with a balcony overlooking the water. Indulge in the spa-like master ensuite, and then browse through the large lavishly customized dressing room/closets. The finished lower level boasts a stunning family room and best of all, a separate gym to keep everyone in shape. Ready to step out back? Theres even more to enjoy with a covered porch area, a heated inground salt-water pool with waterfall, a built-in bbq/outdoor fridge plus a convenient shed for storage and extra covered seating space. All this in a fabulous location near parks, school-bus stops, the lake, and easy highway access. (id:35542)
1314 Safari Road
Flamborough, Ontario
This Bruce Berglund Contemporary Designed home is perched high upon a drumlin with Panoramic views of the countryside. The bright living room features soaring ceilings, hardwood floors, 3 sided wood burning fireplace & a walk-out to a screened in porch. White on white kitchen offers plenty of cabinets, built-in appliances & a breakfast bar. A few steps down is the dining room with a wall of windows with views to the South & a walk-out to a large deck. The dining room also features vaulted ceilings with 2 skylights. There are 2 bedrooms on the main level with hardwood floors & a spacious 3pce bath. The 2nd floor provides your primary retreat. The primary bedroom is open to the living room & dining room & is illuminated by 3 skylights. There is a huge 5pce ensuite (soaker tub & separate shower). The Lower Level offers a finished rec room with raised floor & a large laundry/mud room that has grade level access. There have been approx 1500 trees planted on this 2 acre parcel of land. Everything about this home & property speaks to vertical. Reaching the house means negotiating the steep curved driveway. Inside the house, the shifts in elevation continue. Great opportunity!!!!!! (id:35542)

