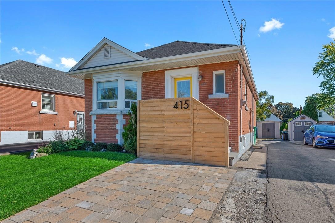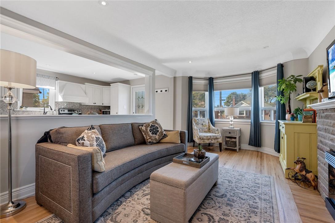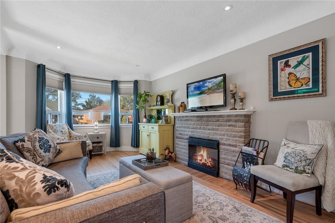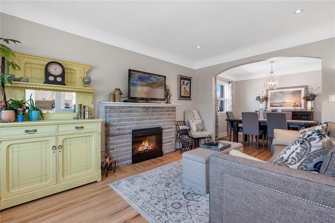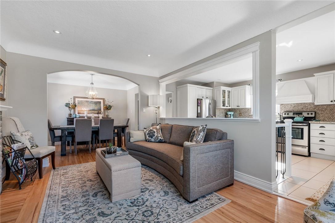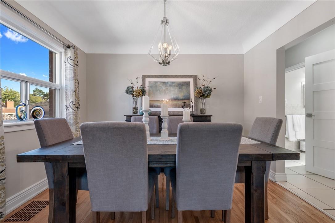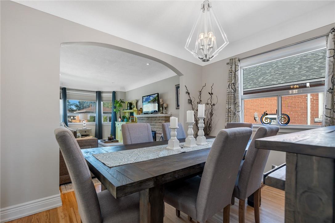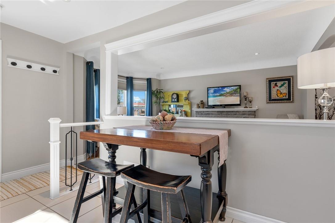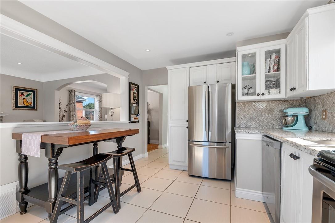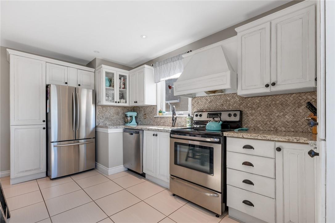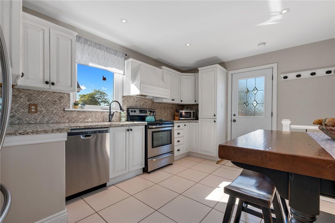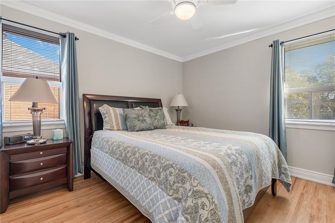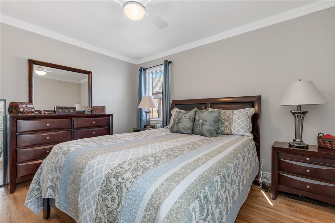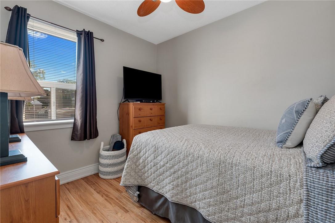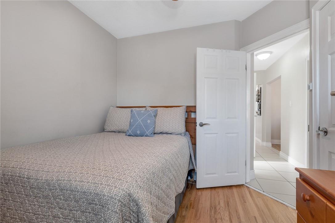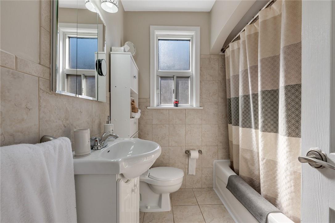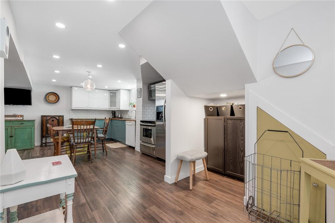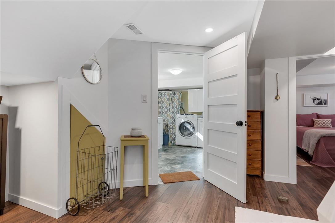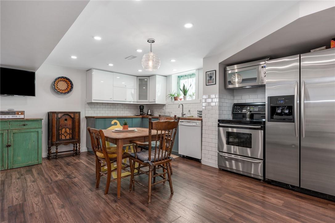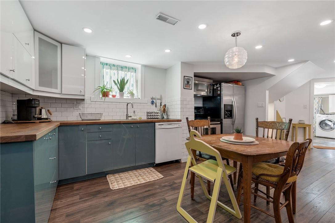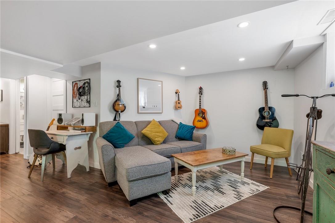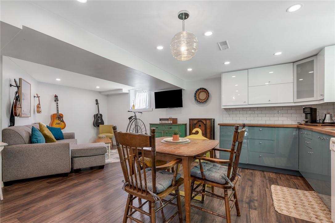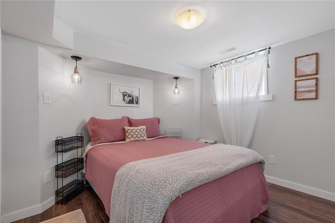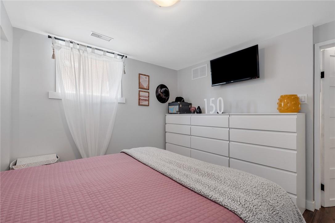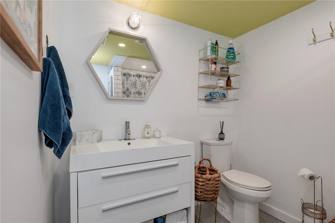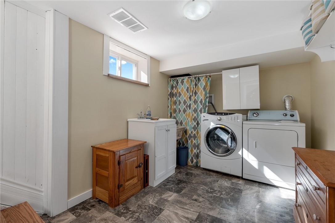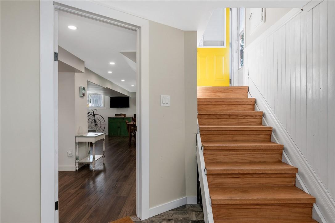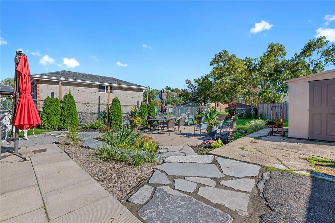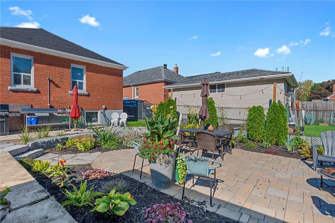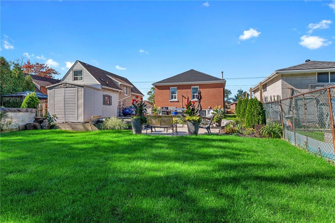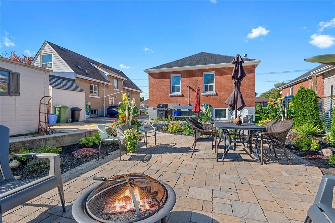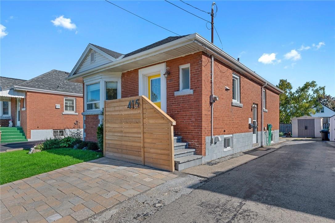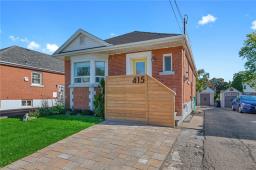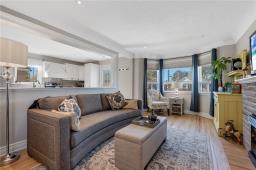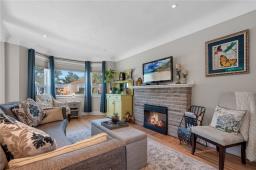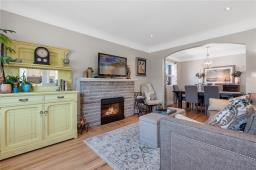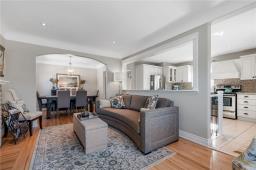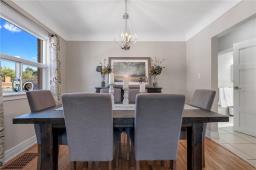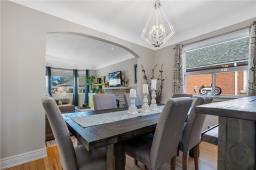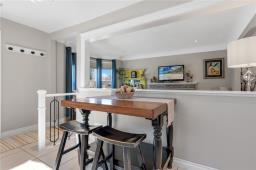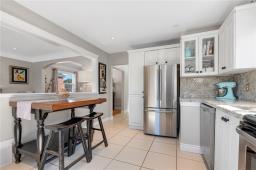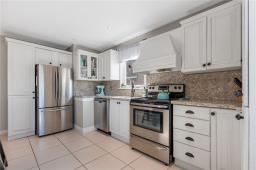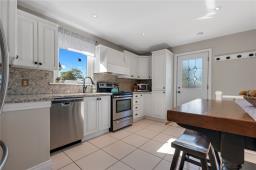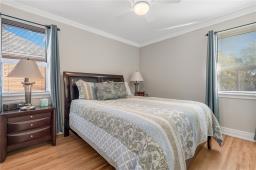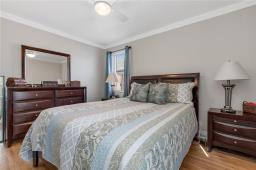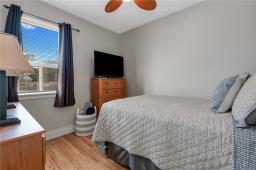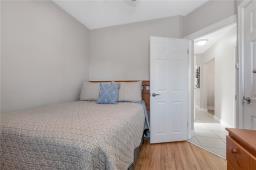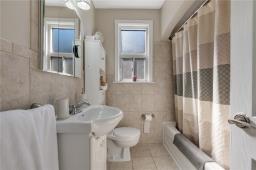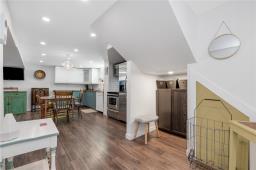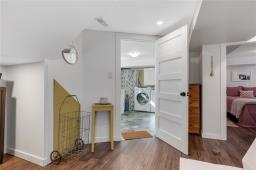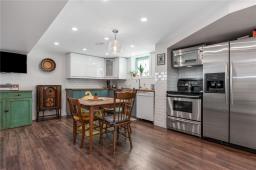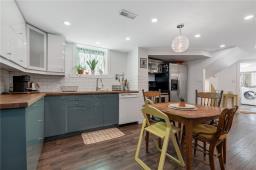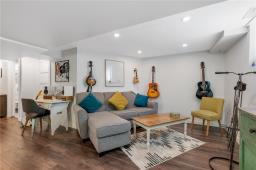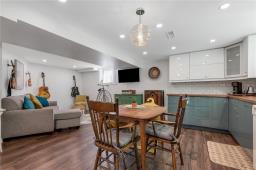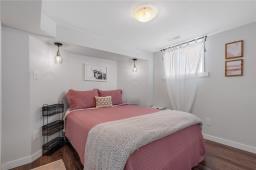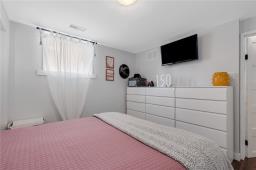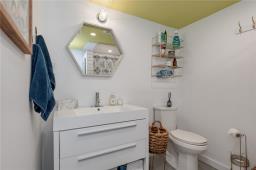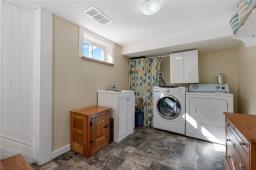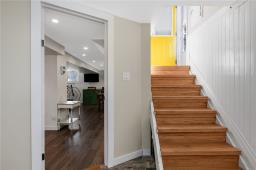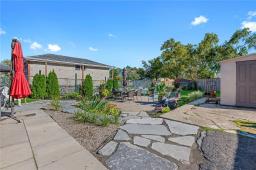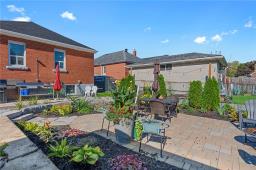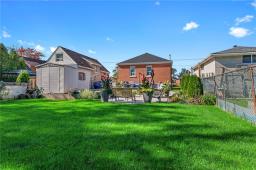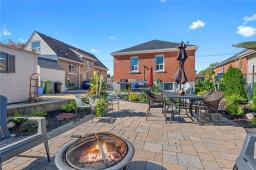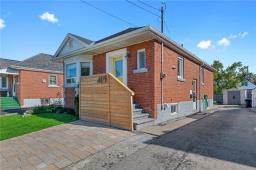905-979-1715
couturierrealty@gmail.com
415 Upper Gage Avenue Hamilton, Ontario L8V 4H8
3 Bedroom
2 Bathroom
891 sqft
Bungalow
Central Air Conditioning
Forced Air
$599,900
Check out this little beauty! 2+1 bed, 2 bath, in law suite with separate entrance, 3 large above grade windows, great ceiling height + income potential. Huge professionally landscaped backyard! Over 1600sq ft of living space. Brand new roof will be done prior to closing. This is a well cared for house. Pride in ownership shows! (id:35542)
Property Details
| MLS® Number | H4118888 |
| Property Type | Single Family |
| Equipment Type | Water Heater |
| Features | Paved Driveway, Shared Driveway |
| Parking Space Total | 4 |
| Rental Equipment Type | Water Heater |
Building
| Bathroom Total | 2 |
| Bedrooms Above Ground | 2 |
| Bedrooms Below Ground | 1 |
| Bedrooms Total | 3 |
| Appliances | Dishwasher, Dryer, Microwave, Refrigerator, Stove |
| Architectural Style | Bungalow |
| Basement Development | Finished |
| Basement Type | Full (finished) |
| Construction Style Attachment | Detached |
| Cooling Type | Central Air Conditioning |
| Exterior Finish | Brick |
| Foundation Type | Block |
| Heating Fuel | Natural Gas |
| Heating Type | Forced Air |
| Stories Total | 1 |
| Size Exterior | 891 Sqft |
| Size Interior | 891 Sqft |
| Type | House |
| Utility Water | Municipal Water |
Parking
| No Garage | |
| Shared |
Land
| Acreage | No |
| Sewer | Municipal Sewage System |
| Size Depth | 125 Ft |
| Size Frontage | 40 Ft |
| Size Irregular | 40.49 X 125.1 |
| Size Total Text | 40.49 X 125.1|under 1/2 Acre |
Rooms
| Level | Type | Length | Width | Dimensions |
|---|---|---|---|---|
| Basement | Laundry Room | 8' 4'' x 12' 0'' | ||
| Basement | Bedroom | 10' 1'' x 10' 10'' | ||
| Basement | 3pc Bathroom | 6' 9'' x 7' 9'' | ||
| Basement | Eat In Kitchen | 10' 0'' x 16' 6'' | ||
| Basement | Family Room | 11' 9'' x 16' 6'' | ||
| Ground Level | Kitchen | 10' 10'' x 15' 9'' | ||
| Ground Level | Living Room | 11' 0'' x 15' 10'' | ||
| Ground Level | 3pc Bathroom | 7' 3'' x 6' 7'' | ||
| Ground Level | Dining Room | 10' 10'' x 9' 0'' | ||
| Ground Level | Bedroom | 8' 9'' x 9' 9'' | ||
| Ground Level | Primary Bedroom | 11' 1'' x 12' 8'' |
https://www.realtor.ca/real-estate/23755789/415-upper-gage-avenue-hamilton
Interested?
Contact us for more information

