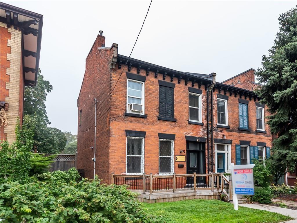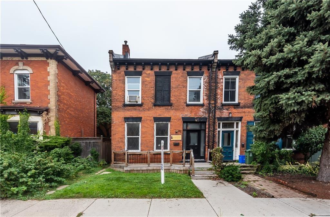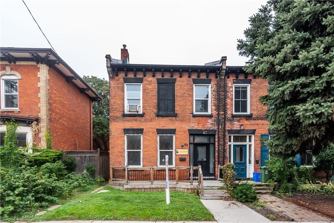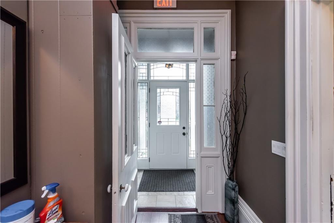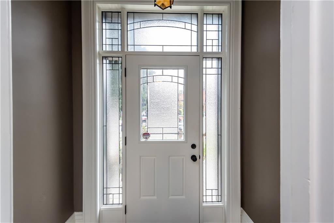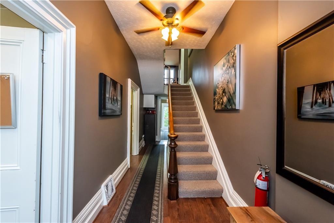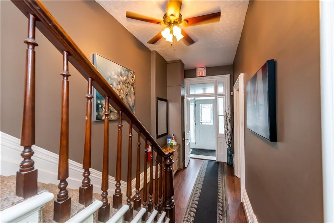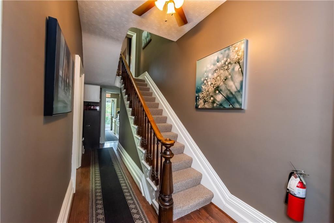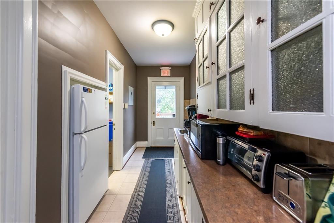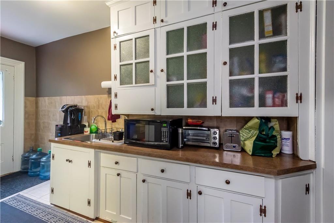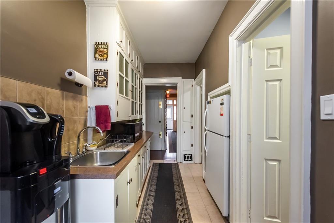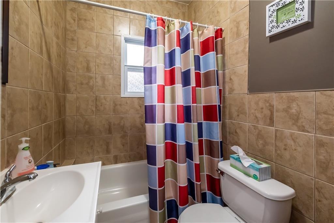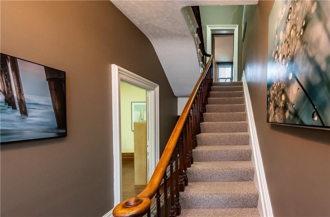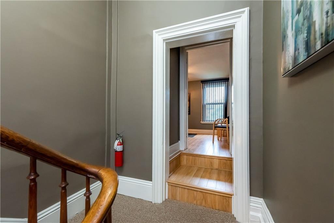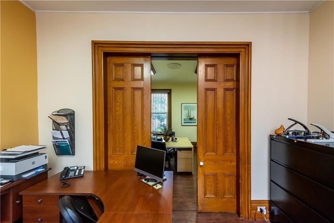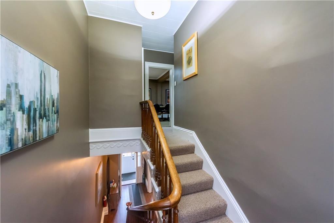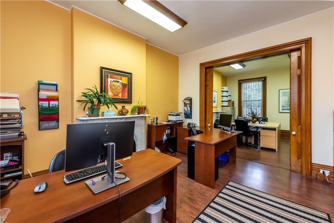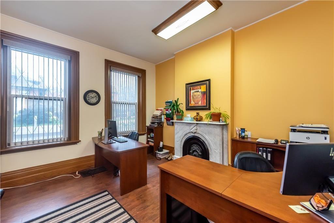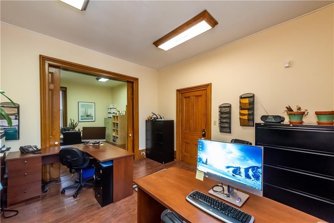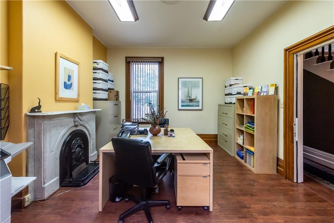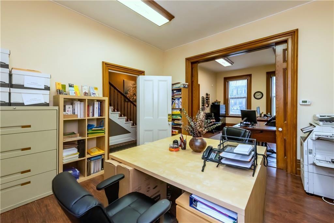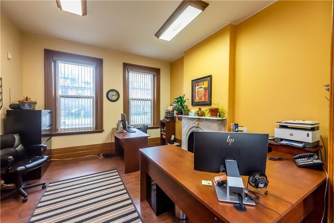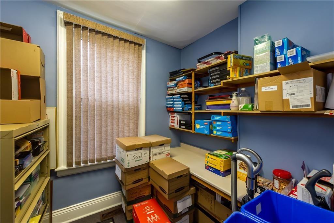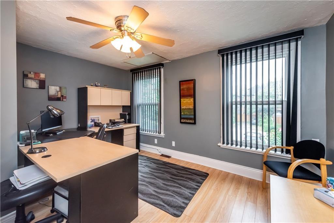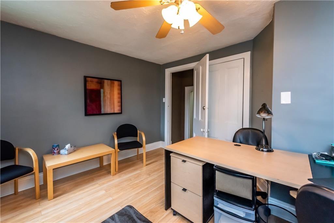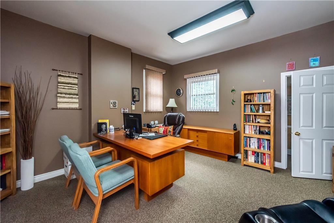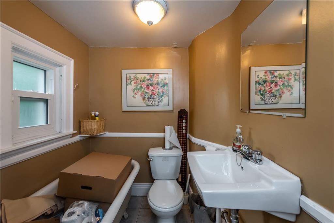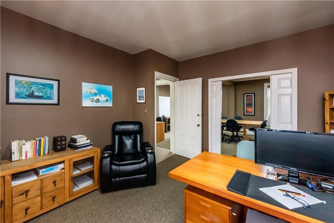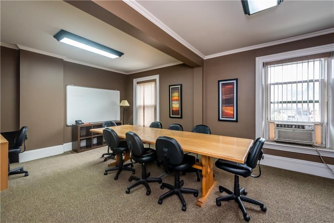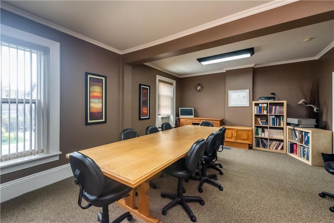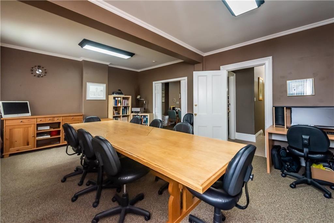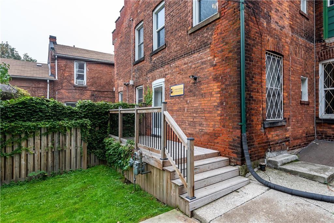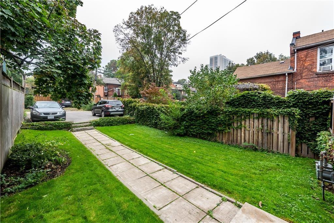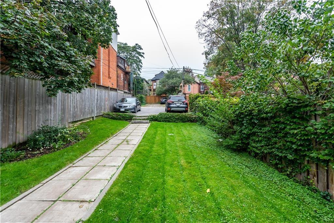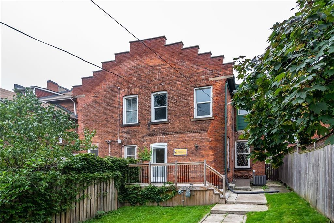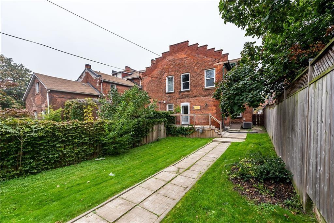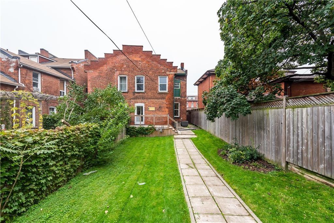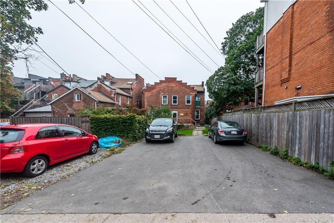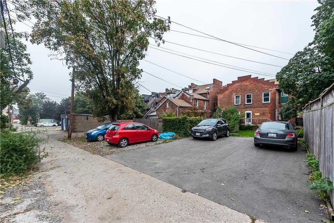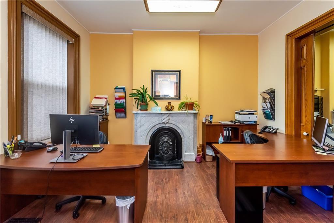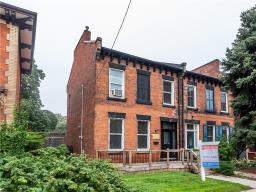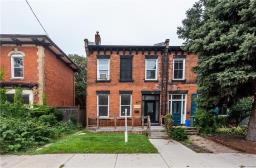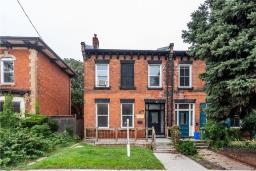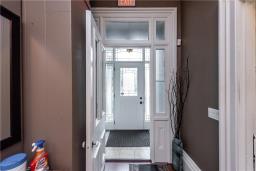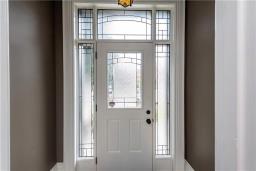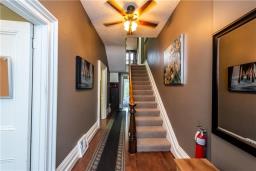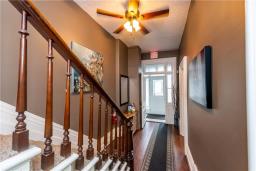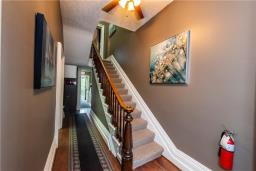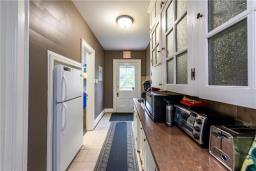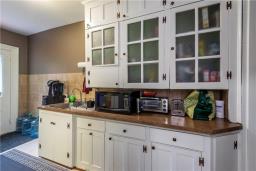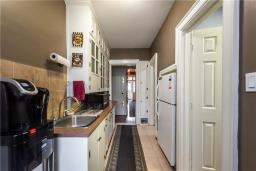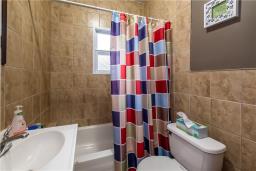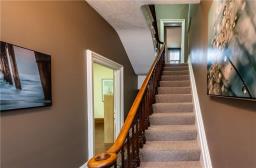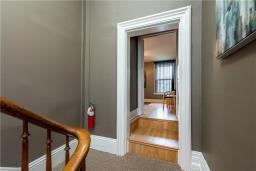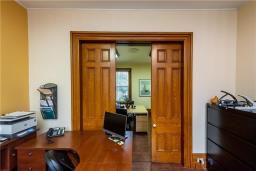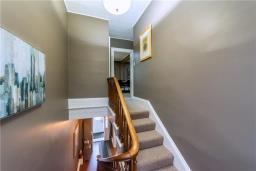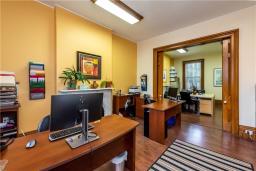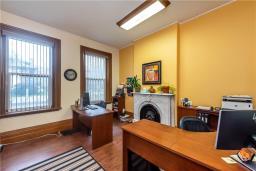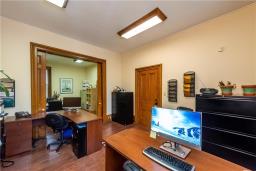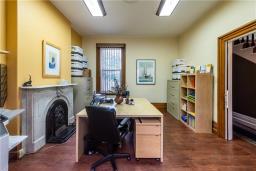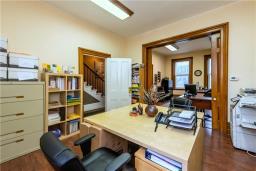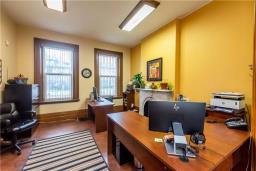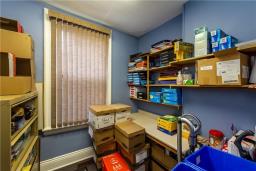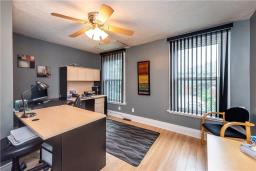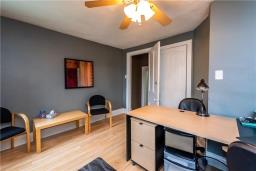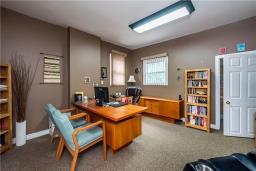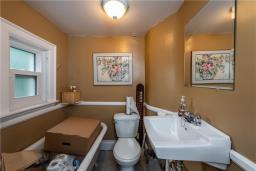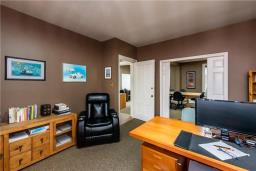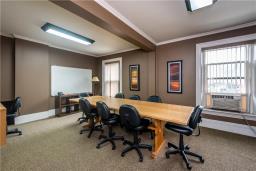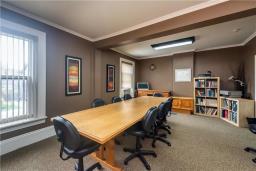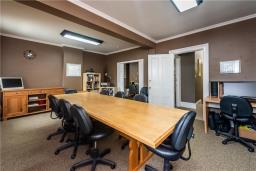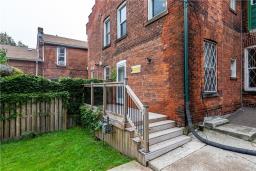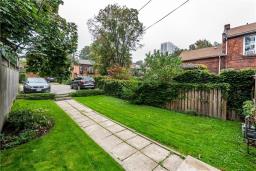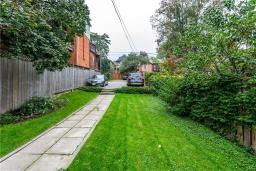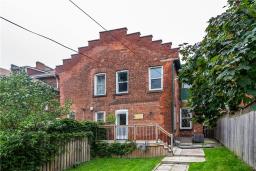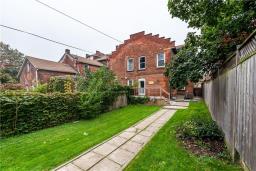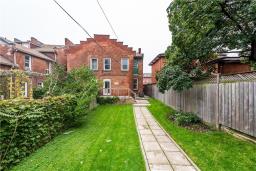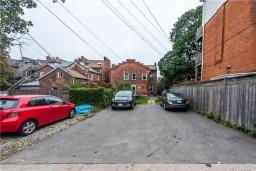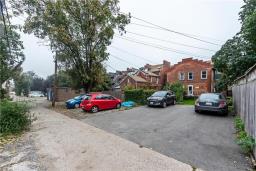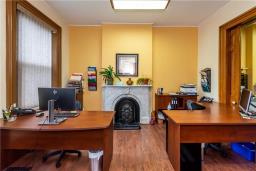3 Bedroom
2 Bathroom
1850 sqft
2 Level
Central Air Conditioning
Forced Air
$599,999
Own a piece of history with this mid-18th century Italianate architecture style of building that was inspired by 16th-century Italian Renaissance. House sits on a 144.00 ft deep lot and has been meticulously maintained. Upgrades include but not limited to: Windows 2007, Roof 2012, Air Purifier 2014, Furnace & A/C 2016, Driveway, front door & entrance 2017, retaining wall & rear landscaping 2018. Electrical, Plumbing & water main also update. Features include but not limited to: 12ft High ceilings, 9ft pocket doors, claw foot tub, loads of original character. 6-car rear parking. (Prop tax are based on current commercial use). Book private viewing. (id:35542)
Property Details
|
MLS® Number
|
H4119828 |
|
Property Type
|
Single Family |
|
Equipment Type
|
None |
|
Features
|
Paved Driveway |
|
Parking Space Total
|
6 |
|
Rental Equipment Type
|
None |
Building
|
Bathroom Total
|
2 |
|
Bedrooms Above Ground
|
3 |
|
Bedrooms Total
|
3 |
|
Architectural Style
|
2 Level |
|
Basement Development
|
Unfinished |
|
Basement Type
|
Full (unfinished) |
|
Construction Style Attachment
|
Semi-detached |
|
Cooling Type
|
Central Air Conditioning |
|
Exterior Finish
|
Brick |
|
Foundation Type
|
Block |
|
Heating Fuel
|
Natural Gas |
|
Heating Type
|
Forced Air |
|
Stories Total
|
2 |
|
Size Exterior
|
1850 Sqft |
|
Size Interior
|
1850 Sqft |
|
Type
|
House |
|
Utility Water
|
Municipal Water |
Parking
Land
|
Acreage
|
No |
|
Sewer
|
Municipal Sewage System |
|
Size Depth
|
144 Ft |
|
Size Frontage
|
26 Ft |
|
Size Irregular
|
26.21 X 144 |
|
Size Total Text
|
26.21 X 144|under 1/2 Acre |
Rooms
| Level |
Type |
Length |
Width |
Dimensions |
|
Second Level |
3pc Bathroom |
|
|
' '' x ' '' |
|
Second Level |
Bedroom |
|
|
14' 3'' x 12' 9'' |
|
Second Level |
Bedroom |
|
|
13' 6'' x 10' 10'' |
|
Second Level |
Primary Bedroom |
|
|
20' 6'' x 14' '' |
|
Ground Level |
Storage |
|
|
' '' x ' '' |
|
Ground Level |
4pc Bathroom |
|
|
' '' x ' '' |
|
Ground Level |
Eat In Kitchen |
|
|
14' 3'' x 13' 4'' |
|
Ground Level |
Dining Room |
|
|
13' 6'' x 12' 6'' |
|
Ground Level |
Living Room |
|
|
14' 9'' x 12' 6'' |
|
Ground Level |
Foyer |
|
|
' '' x ' '' |
https://www.realtor.ca/real-estate/23752896/82-victoria-avenue-s-hamilton

