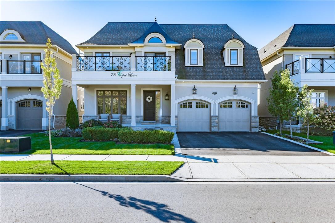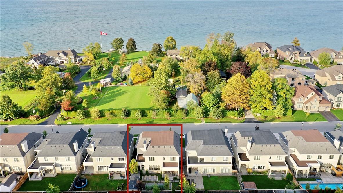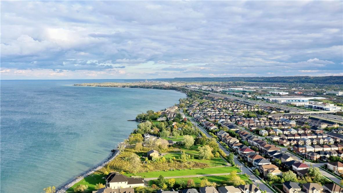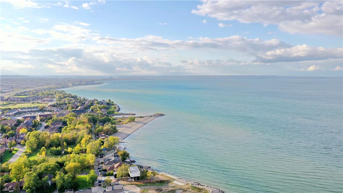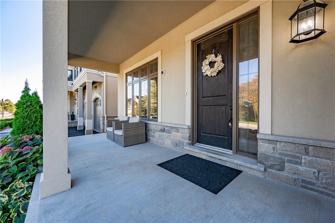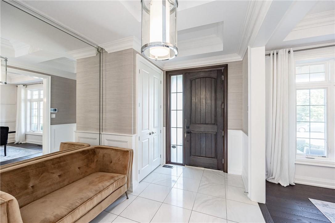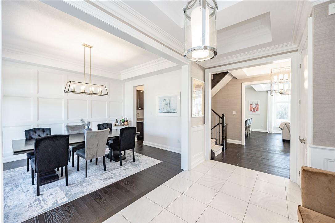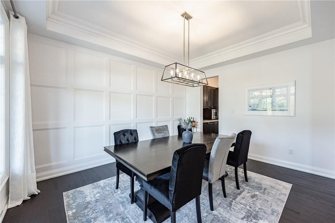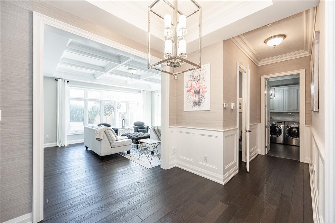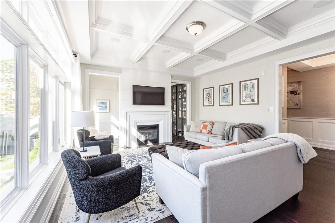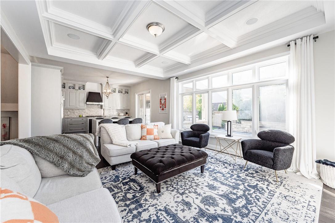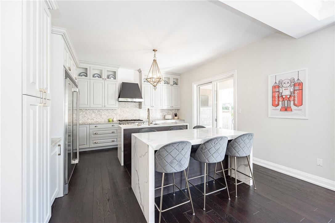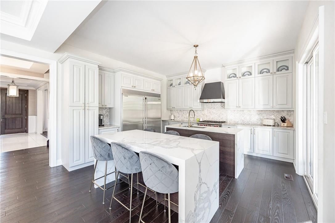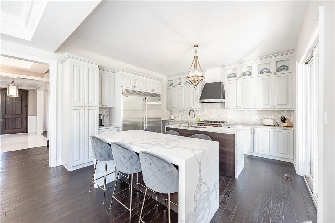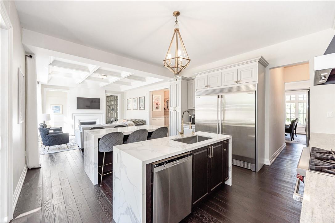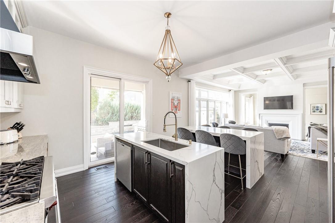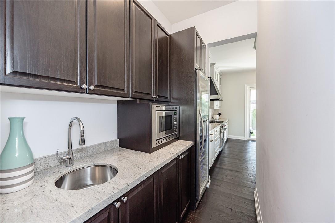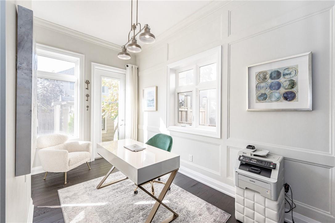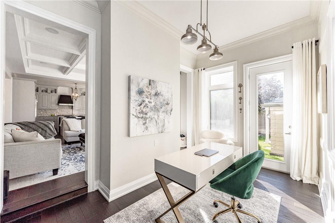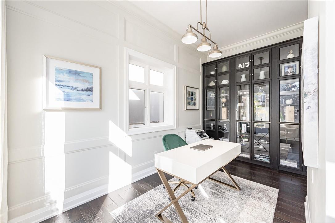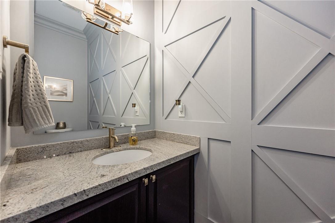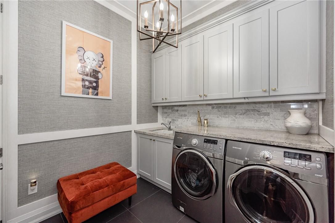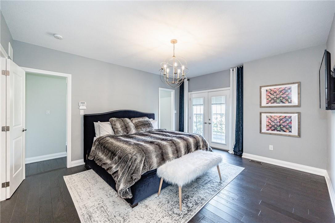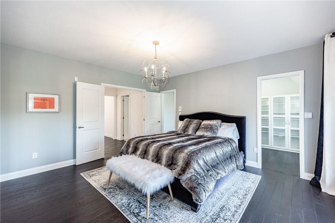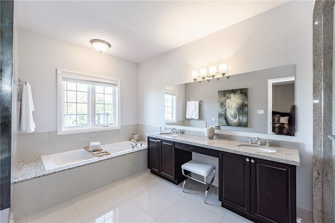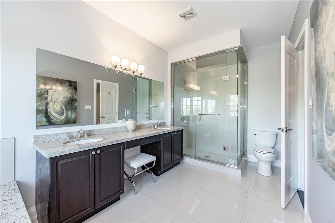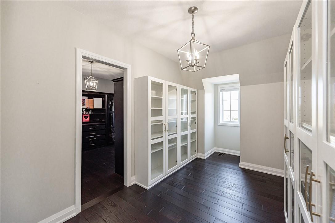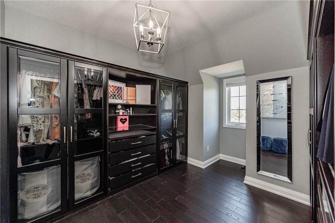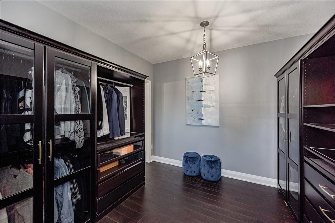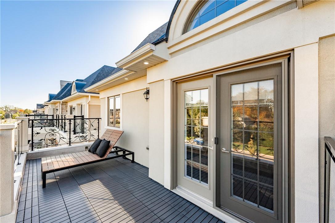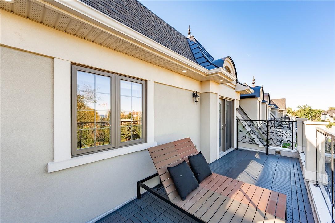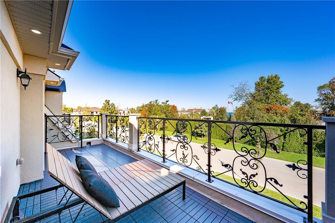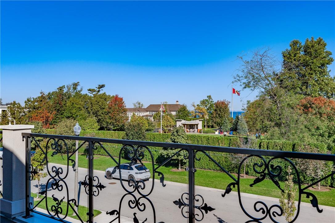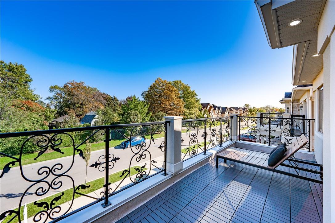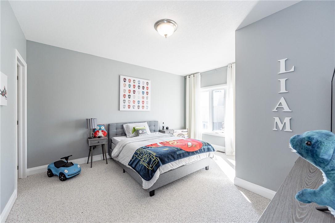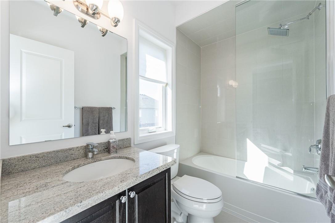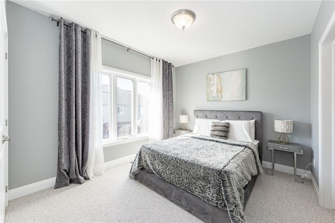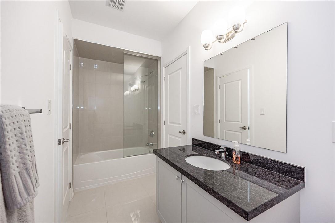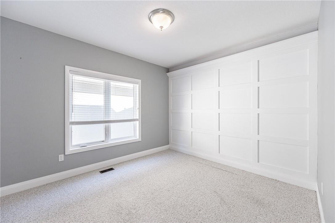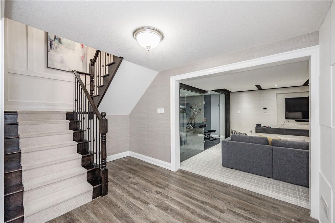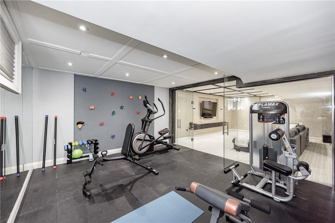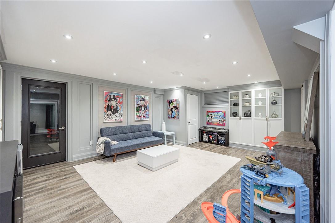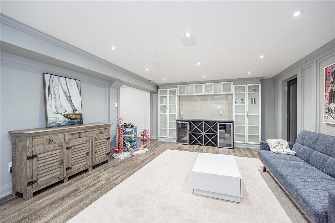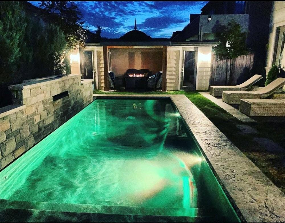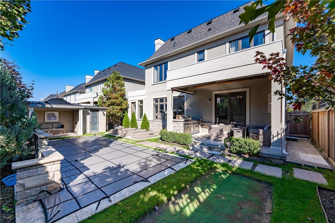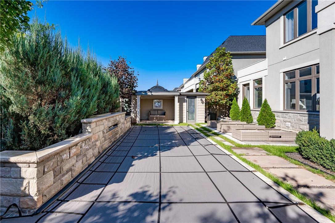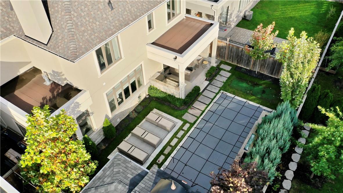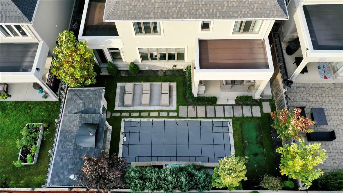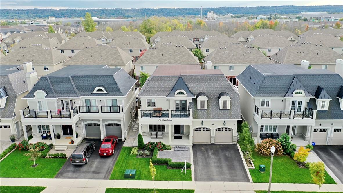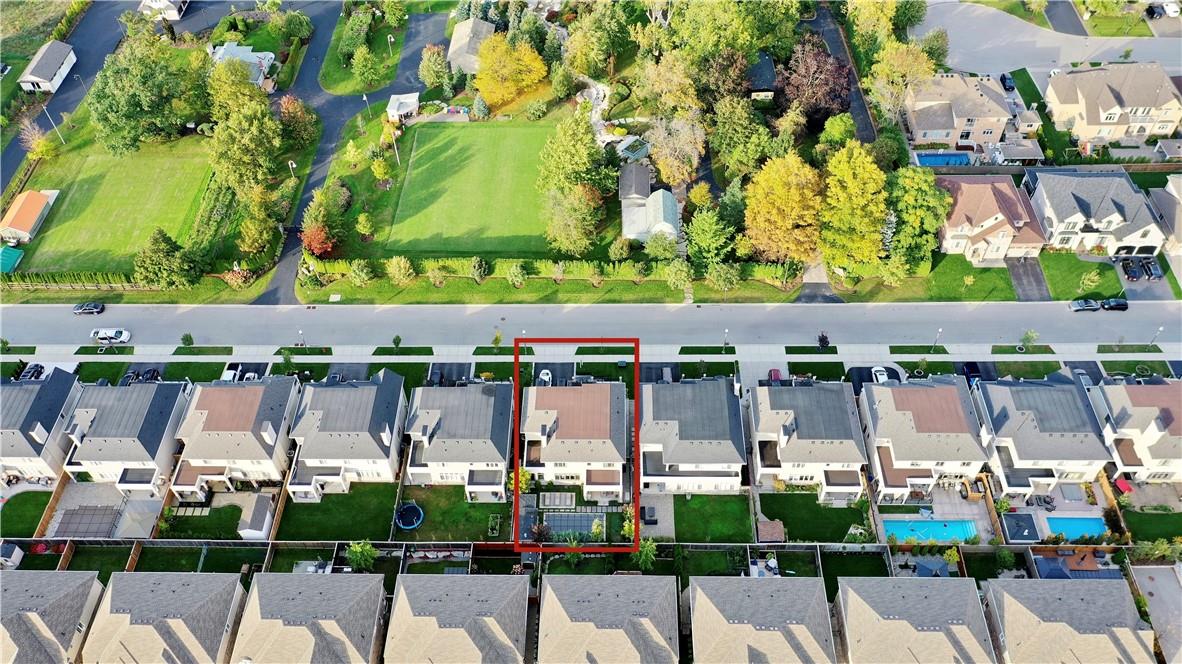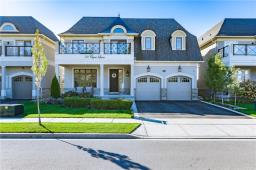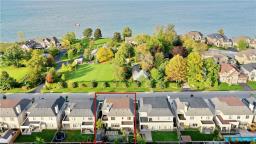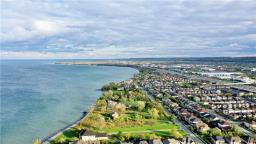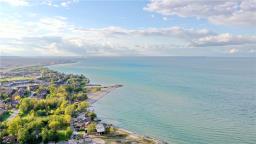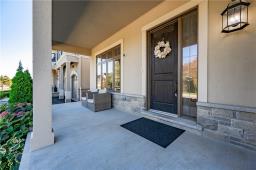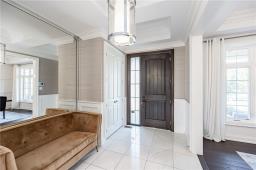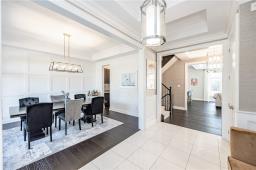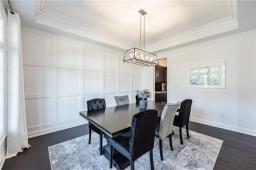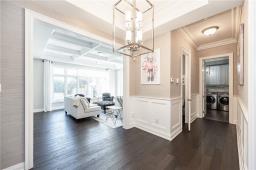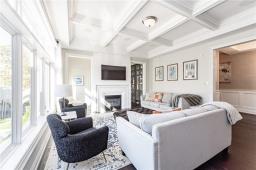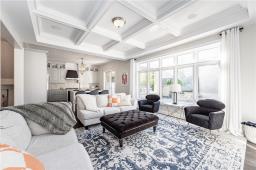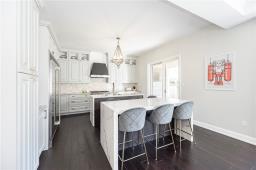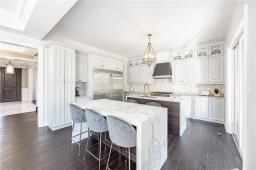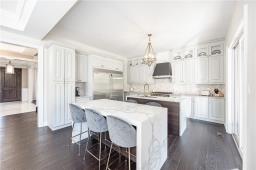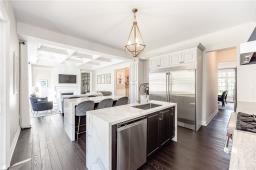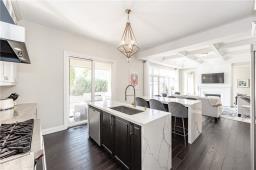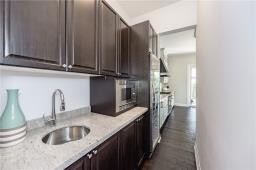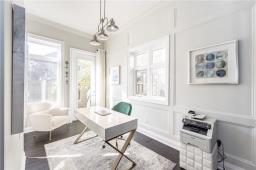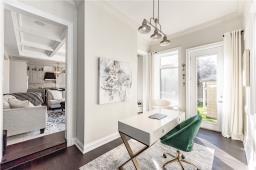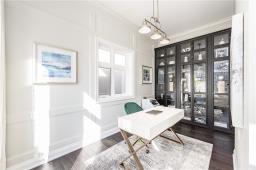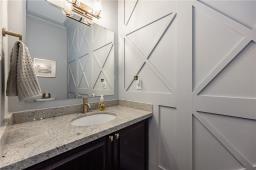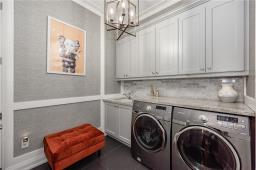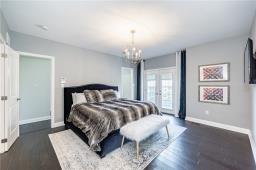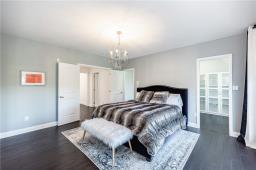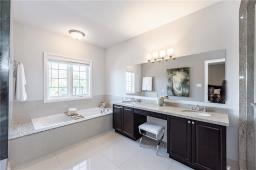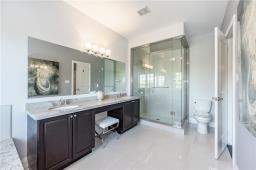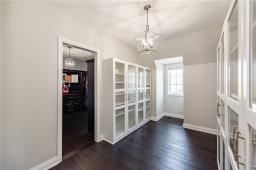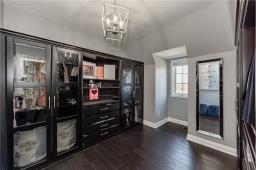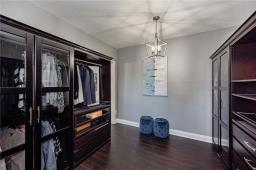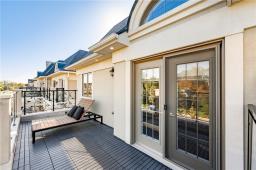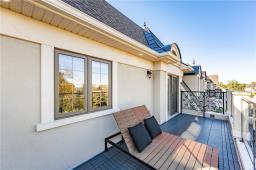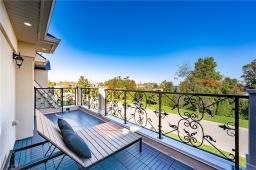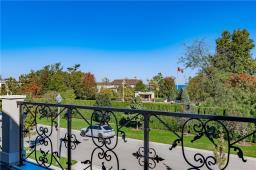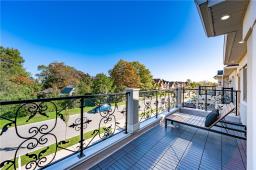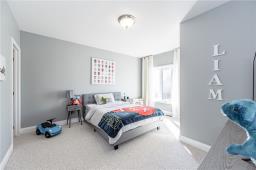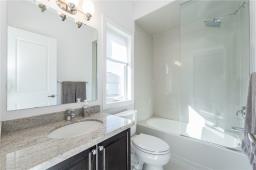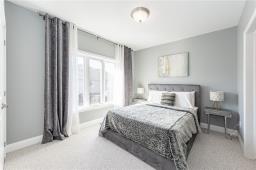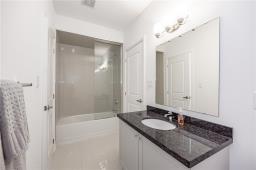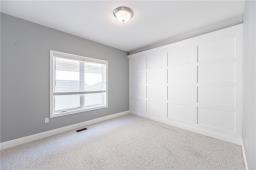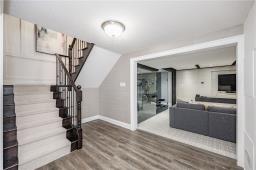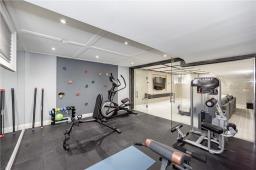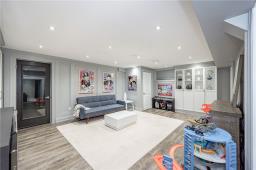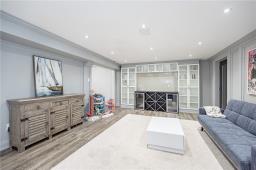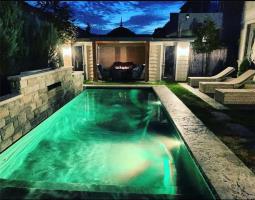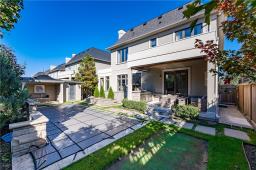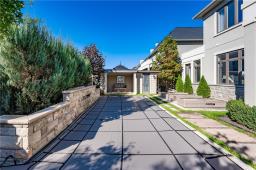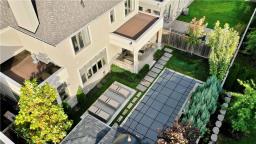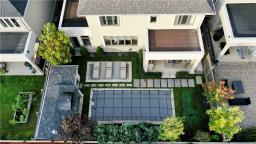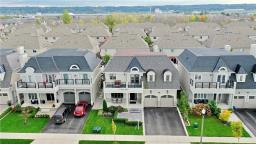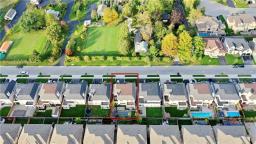4 Bedroom
4 Bathroom
3106 sqft
2 Level
Fireplace
Inground Pool
Central Air Conditioning
Forced Air
Waterfront Nearby
$1,798,000
Welcome to 73 Copes Lane, a stunning 4 bedroom home with all of the I-wants, including tasteful landscaping, an irrigation system, security cameras & a double garage with inside entrance to the laundry room. Walk through the front door, and you will notice the custom upgrades that make this home unique. Double front hall closets flank a custom floor-to-ceiling mirror that reflects the large formal dining room with wainscotting walls and 10' ceilings. Pass through the butler pantry to a stunning gourmet kitchen. Enjoy family life in the great room with plaster waffle ceiling and crown moulding, plus the recent addition of a Hunter-Douglas automatic shade. And for work-at-homers, note the main floor home office with built-in shelves and a walkout to the rear garden. More luxury awaits on the second floor. 4 spacious bedrooms, each with ensuite or ensuite access, and a master bedroom with a balcony overlooking the water. Indulge in the spa-like master ensuite, and then browse through the large lavishly customized dressing room/closets. The finished lower level boasts a stunning family room and best of all, a separate gym to keep everyone in shape. Ready to step out back? Theres even more to enjoy with a covered porch area, a heated inground salt-water pool with waterfall, a built-in bbq/outdoor fridge plus a convenient shed for storage and extra covered seating space. All this in a fabulous location near parks, school-bus stops, the lake, and easy highway access. (id:35542)
Property Details
|
MLS® Number
|
H4111526 |
|
Property Type
|
Single Family |
|
Amenities Near By
|
Marina, Schools |
|
Equipment Type
|
Other, Water Heater |
|
Features
|
Park Setting, Park/reserve, Double Width Or More Driveway, Paved Driveway, Country Residential, Automatic Garage Door Opener |
|
Parking Space Total
|
4 |
|
Pool Type
|
Inground Pool |
|
Rental Equipment Type
|
Other, Water Heater |
|
Structure
|
Shed |
|
Water Front Type
|
Waterfront Nearby |
Building
|
Bathroom Total
|
4 |
|
Bedrooms Above Ground
|
4 |
|
Bedrooms Total
|
4 |
|
Appliances
|
Alarm System, Central Vacuum, Dishwasher, Dryer, Microwave, Refrigerator, Stove, Washer, Window Coverings |
|
Architectural Style
|
2 Level |
|
Basement Development
|
Partially Finished |
|
Basement Type
|
Full (partially Finished) |
|
Construction Style Attachment
|
Detached |
|
Cooling Type
|
Central Air Conditioning |
|
Exterior Finish
|
Stone, Stucco |
|
Fireplace Fuel
|
Gas |
|
Fireplace Present
|
Yes |
|
Fireplace Type
|
Other - See Remarks |
|
Foundation Type
|
Poured Concrete |
|
Half Bath Total
|
1 |
|
Heating Fuel
|
Natural Gas |
|
Heating Type
|
Forced Air |
|
Stories Total
|
2 |
|
Size Exterior
|
3106 Sqft |
|
Size Interior
|
3106 Sqft |
|
Type
|
House |
|
Utility Water
|
Municipal Water |
Parking
Land
|
Access Type
|
Water Access |
|
Acreage
|
No |
|
Land Amenities
|
Marina, Schools |
|
Sewer
|
Municipal Sewage System |
|
Size Depth
|
96 Ft |
|
Size Frontage
|
52 Ft |
|
Size Irregular
|
52.49 X 96.42 |
|
Size Total Text
|
52.49 X 96.42|under 1/2 Acre |
Rooms
| Level |
Type |
Length |
Width |
Dimensions |
|
Second Level |
4pc Bathroom |
|
|
Measurements not available |
|
Second Level |
5pc Bathroom |
|
|
Measurements not available |
|
Second Level |
Primary Bedroom |
|
|
13' 9'' x 16' 2'' |
|
Second Level |
Bedroom |
|
|
11' 2'' x 13' 0'' |
|
Second Level |
Bedroom |
|
|
13' 7'' x 15' 1'' |
|
Second Level |
Office |
|
|
8' 0'' x 4' 11'' |
|
Second Level |
4pc Bathroom |
|
|
12' 2'' x 4' 11'' |
|
Basement |
Other |
|
|
13' 0'' x 14' 7'' |
|
Basement |
Family Room |
|
|
19' 2'' x 14' 4'' |
|
Basement |
Den |
|
|
20' 2'' x 14' 10'' |
|
Ground Level |
Other |
|
|
Measurements not available |
|
Ground Level |
Bedroom |
|
|
12' 2'' x 10' 8'' |
|
Ground Level |
Office |
|
|
9' 0'' x 14' 7'' |
|
Ground Level |
Living Room |
|
|
18' 2'' x 15' '' |
|
Ground Level |
Laundry Room |
|
|
9' 11'' x 8' 0'' |
|
Ground Level |
Kitchen |
|
|
14' 5'' x 15' 0'' |
|
Ground Level |
Dining Room |
|
|
12' 9'' x 15' 0'' |
|
Ground Level |
2pc Bathroom |
|
|
8' 6'' x 3' 6'' |
https://www.realtor.ca/real-estate/23752645/73-copes-lane-stoney-creek

