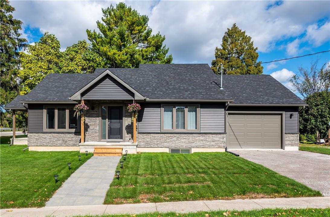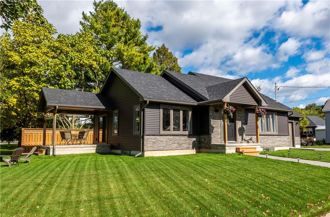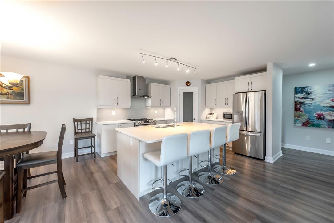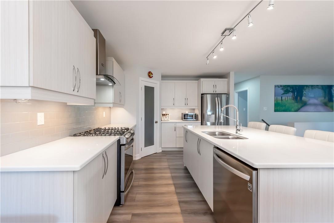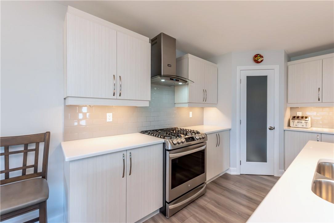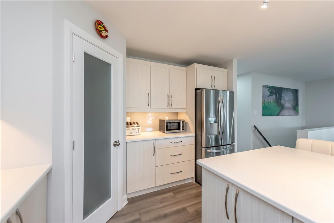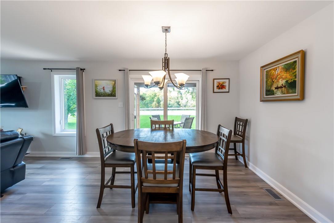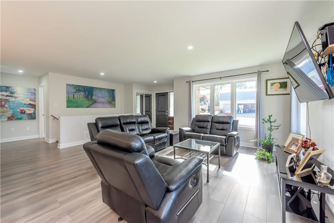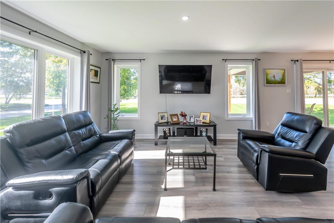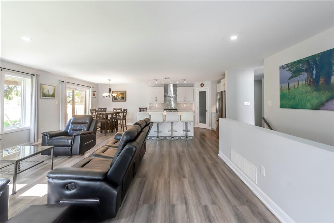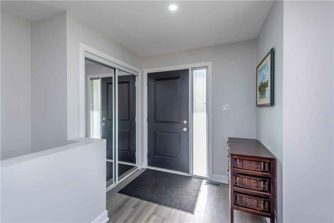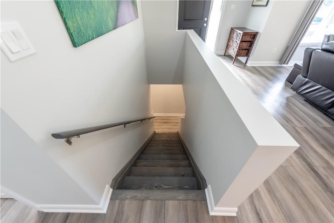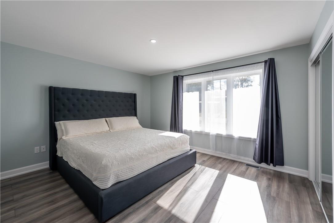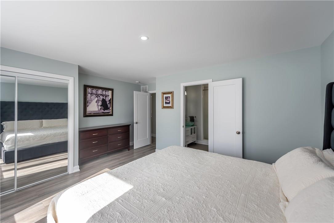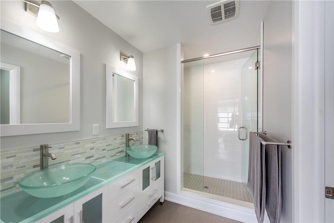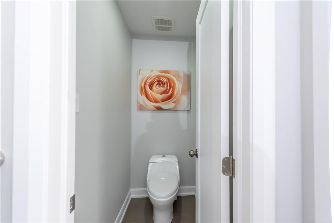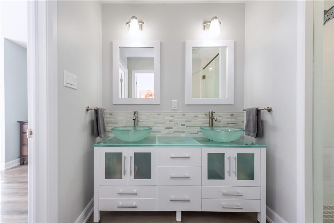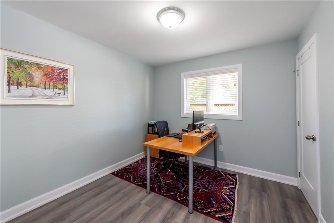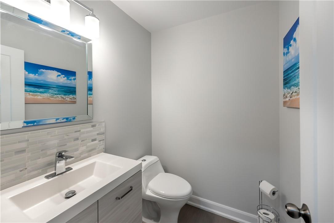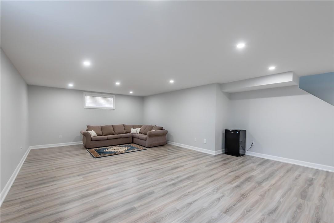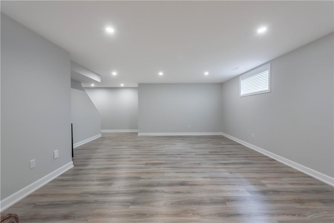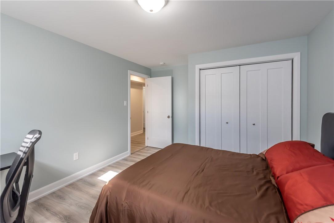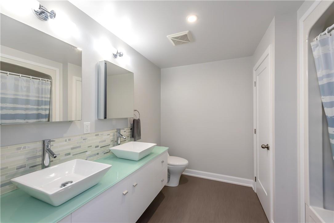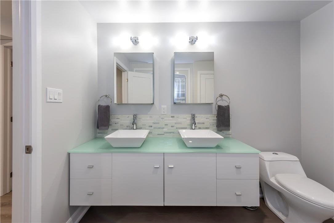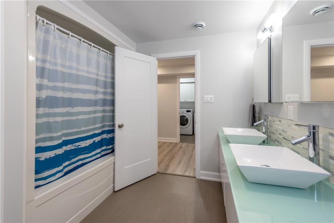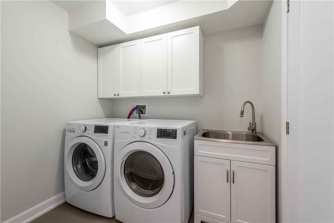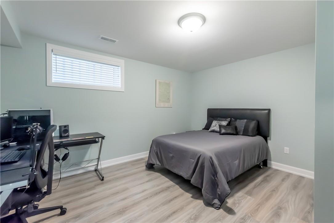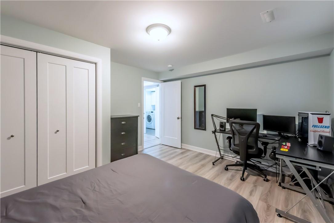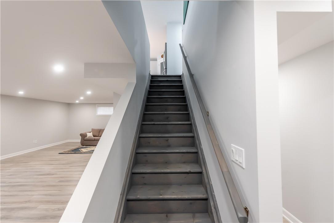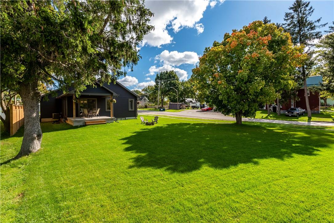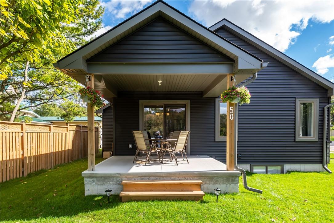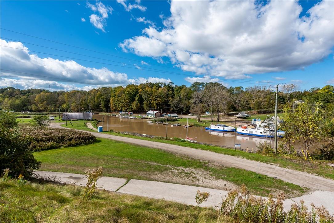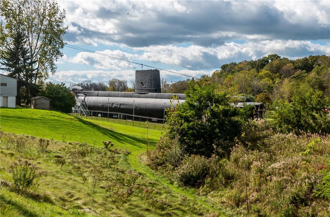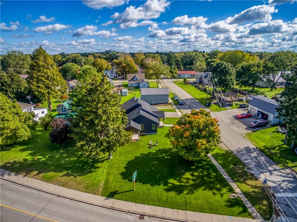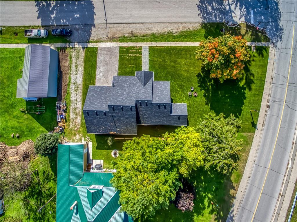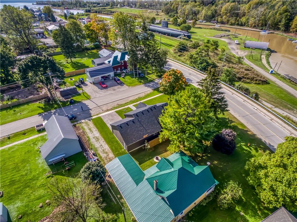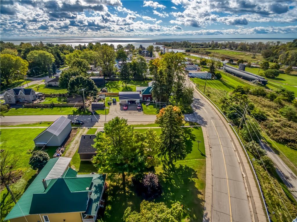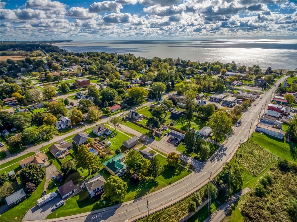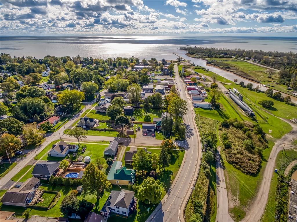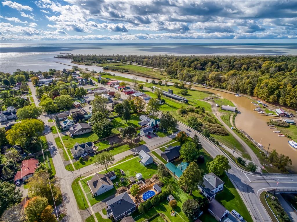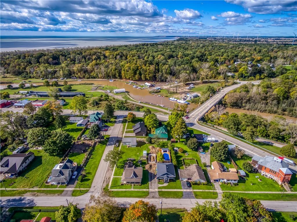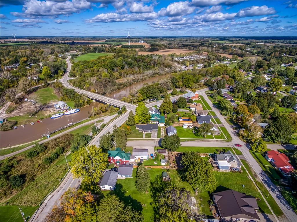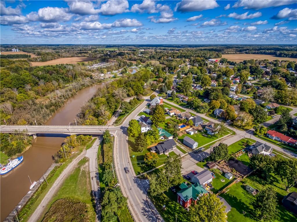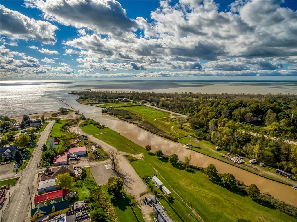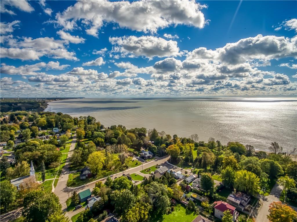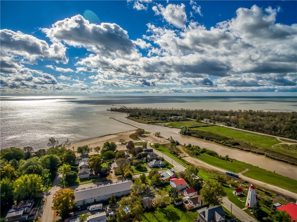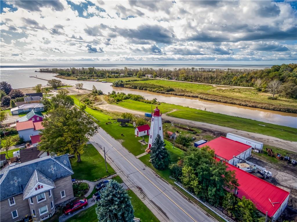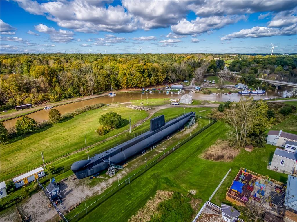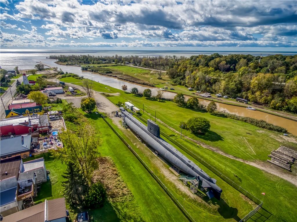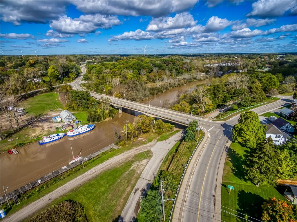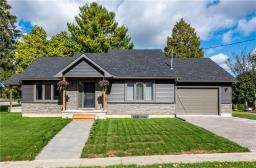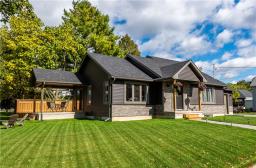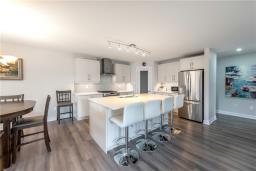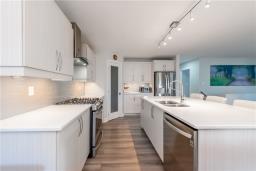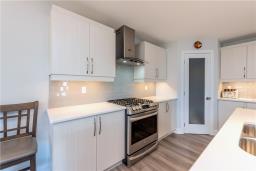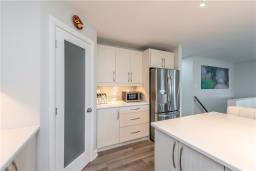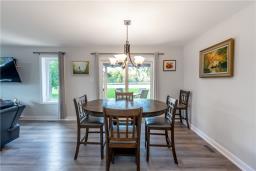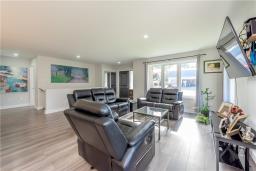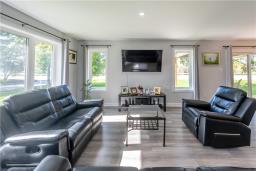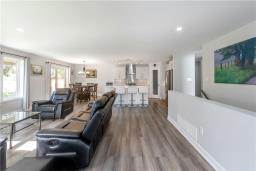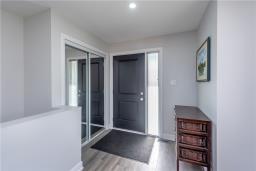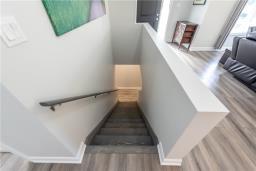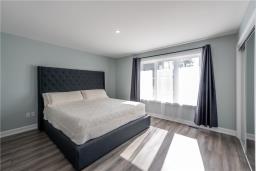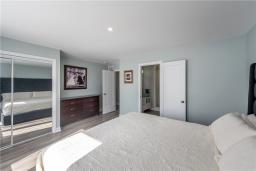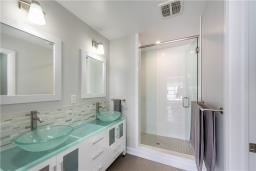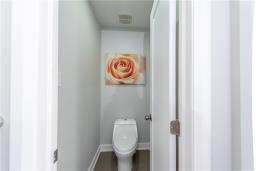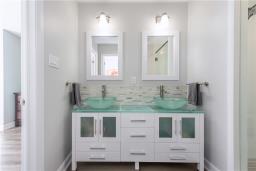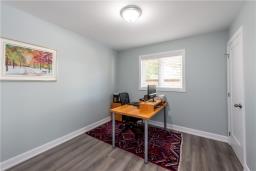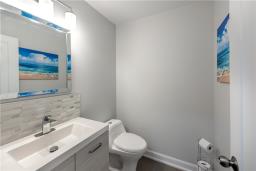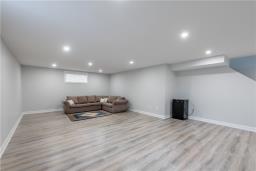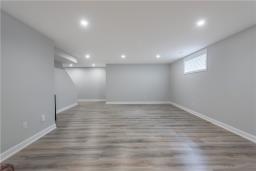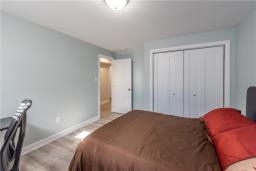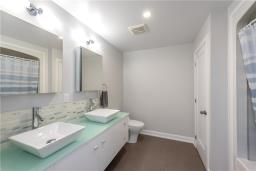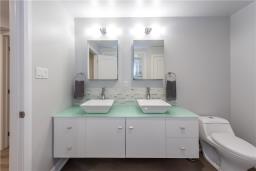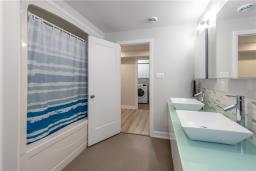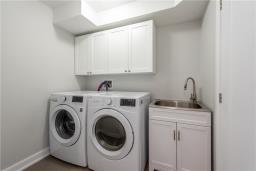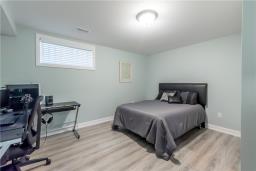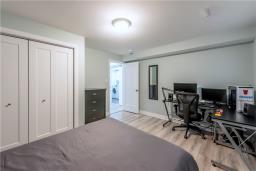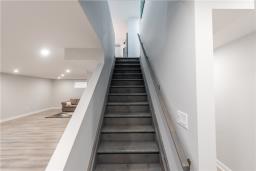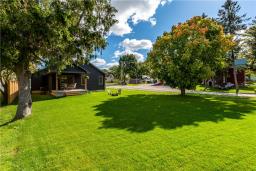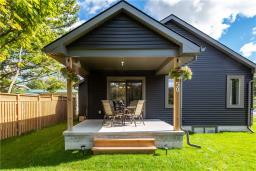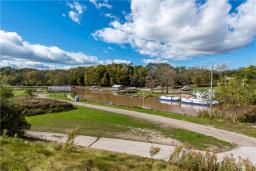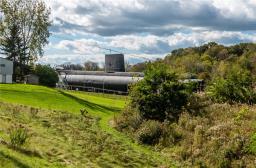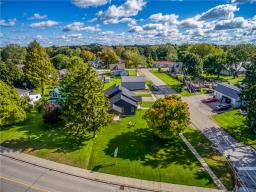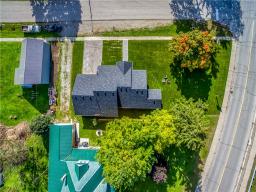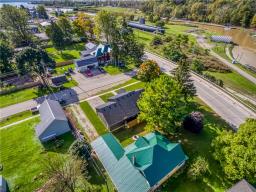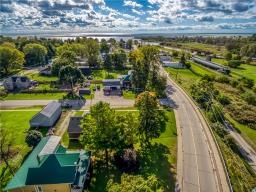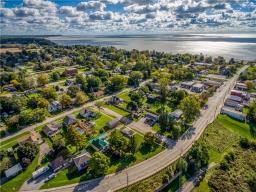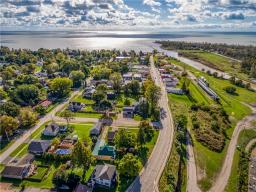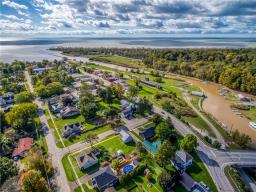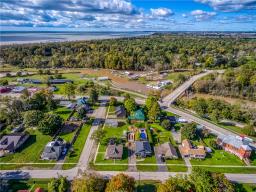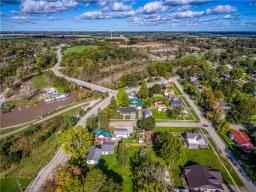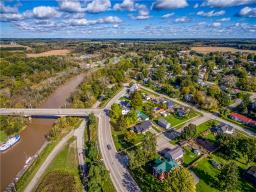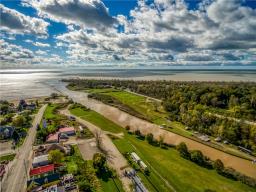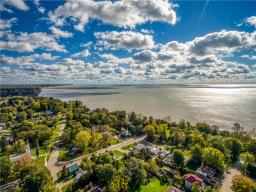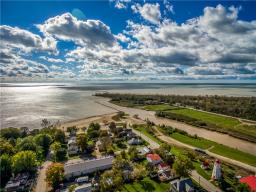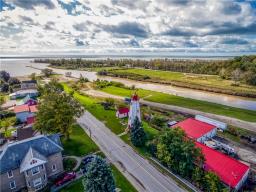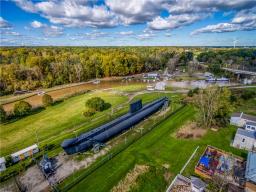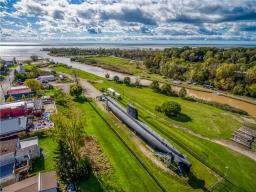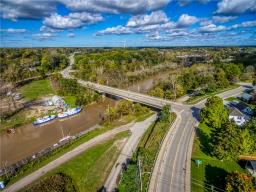4 Bedroom
3 Bathroom
1305 sqft
Bungalow
Air Exchanger, Central Air Conditioning
Forced Air
$900,000
WALK TO THE BEACH - WORK FROM HOME!! Pride-of-Ownership is evident in this TURN KEY Custom Built EXECUTIVE Bungalow with Excellent Curb Appeal. LESS than 2 years old!!! Both levels are completely finished making this dwelling bright, airy & roomy. 4 bedrooms, 2.5 baths, family size recreation room (25.0 x 17.8 ft) all with exceptional workmanship & high grade quality finishes throughout. Off the dining room, sliding doors lead to a large covered verandah facing WEST!! Enjoy those breath taking sunsets on the spacious family size deck area with natural gas hook-up for the barbeque. This residence has city services (water & sewer), high speed (Eastlink) internet service, large picture windows for sunshine, 200 AMP electrical service & is carpet free on both levels. LOTS of BELLS & WHISTLES included such as stainless steel appliances, washer & dryer, quartz counter tops, double sink, pantry, pot lights, central air & vac, automatic garage door unit & opener(s) & water softener. In addition, this well laid out floor plan provides ample storage & good closet space, walk-in closet, a main floor mud room adjacent to the inside entry of the 1.5 car garage. Conveniently located & walking distance to the Primary School, MARINA (easy boat access), museum(s), light house, park, restaurant(s), ice cream parlor & of course the Public Beach. A Pet free, non-smoker home. Your family will appreciate this year round living residence that is in move-in-condition awaiting new home owners! (id:35542)
Property Details
|
MLS® Number
|
H4119357 |
|
Property Type
|
Single Family |
|
Amenities Near By
|
Marina, Schools |
|
Community Features
|
Quiet Area |
|
Equipment Type
|
None |
|
Features
|
Park Setting, Park/reserve, Beach, Double Width Or More Driveway, Crushed Stone Driveway, Level, Carpet Free, Sump Pump, Automatic Garage Door Opener |
|
Parking Space Total
|
3 |
|
Rental Equipment Type
|
None |
|
View Type
|
View |
Building
|
Bathroom Total
|
3 |
|
Bedrooms Above Ground
|
2 |
|
Bedrooms Below Ground
|
2 |
|
Bedrooms Total
|
4 |
|
Appliances
|
Central Vacuum, Dishwasher, Dryer, Refrigerator, Stove, Water Softener, Washer & Dryer, Range, Window Coverings |
|
Architectural Style
|
Bungalow |
|
Basement Development
|
Finished |
|
Basement Type
|
Full (finished) |
|
Constructed Date
|
2020 |
|
Construction Style Attachment
|
Detached |
|
Cooling Type
|
Air Exchanger, Central Air Conditioning |
|
Exterior Finish
|
Aluminum Siding, Metal |
|
Foundation Type
|
Poured Concrete |
|
Half Bath Total
|
1 |
|
Heating Fuel
|
Natural Gas |
|
Heating Type
|
Forced Air |
|
Stories Total
|
1 |
|
Size Exterior
|
1305 Sqft |
|
Size Interior
|
1305 Sqft |
|
Type
|
House |
|
Utility Water
|
Municipal Water |
Parking
|
Attached Garage
|
|
|
Gravel
|
|
|
Inside Entry
|
|
Land
|
Acreage
|
No |
|
Land Amenities
|
Marina, Schools |
|
Sewer
|
Municipal Sewage System |
|
Size Depth
|
158 Ft |
|
Size Frontage
|
71 Ft |
|
Size Irregular
|
71.95 X 158.55 |
|
Size Total Text
|
71.95 X 158.55|under 1/2 Acre |
Rooms
| Level |
Type |
Length |
Width |
Dimensions |
|
Basement |
Utility Room |
|
|
Measurements not available |
|
Basement |
Laundry Room |
|
|
Measurements not available |
|
Basement |
5pc Bathroom |
|
|
Measurements not available |
|
Basement |
Bedroom |
|
|
13' 8'' x 11' 9'' |
|
Basement |
Bedroom |
|
|
13' 9'' x 10' 10'' |
|
Basement |
Recreation Room |
|
|
25' '' x 17' 8'' |
|
Ground Level |
Mud Room |
|
|
Measurements not available |
|
Ground Level |
2pc Bathroom |
|
|
Measurements not available |
|
Ground Level |
Bedroom |
|
|
10' 8'' x 9' 5'' |
|
Ground Level |
4pc Ensuite Bath |
|
|
' '' x ' '' |
|
Ground Level |
Primary Bedroom |
|
|
15' 9'' x 14' 6'' |
|
Ground Level |
Eat In Kitchen |
|
|
13' '' x 13' '' |
|
Ground Level |
Dining Room |
|
|
13' '' x 10' '' |
|
Ground Level |
Living Room |
|
|
18' '' x 14' '' |
|
Ground Level |
Foyer |
|
|
' '' x ' '' |
https://www.realtor.ca/real-estate/23751181/50-robinson-street-bayham

