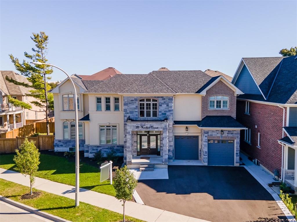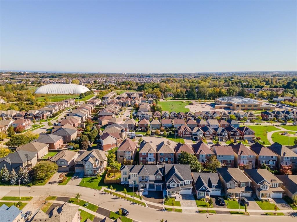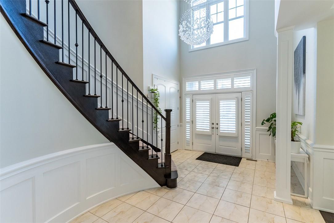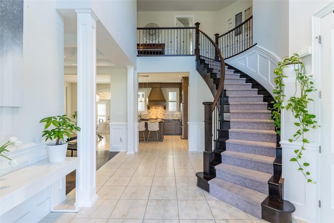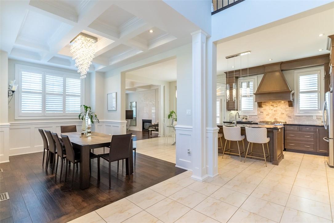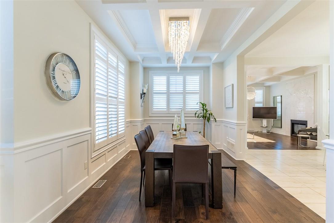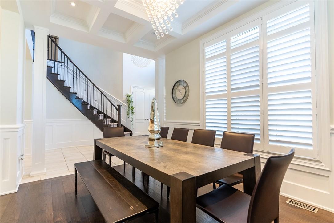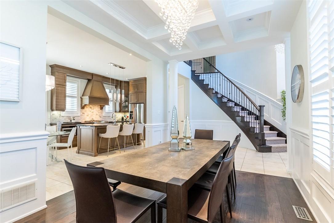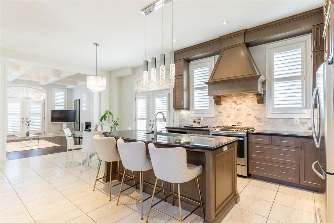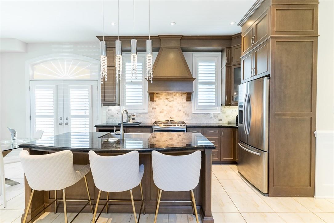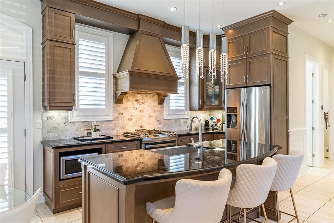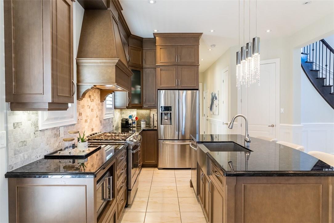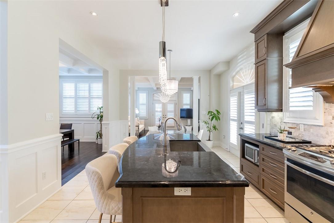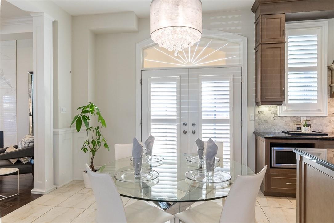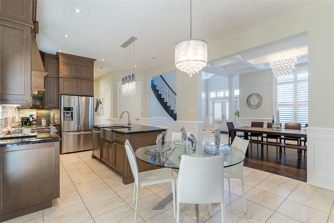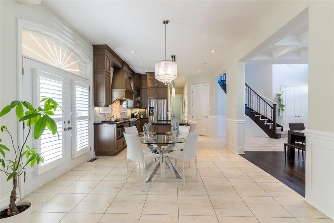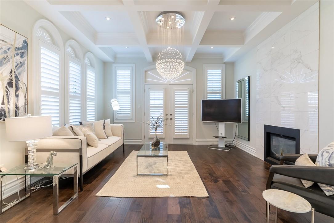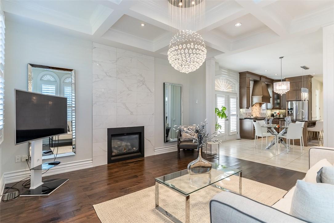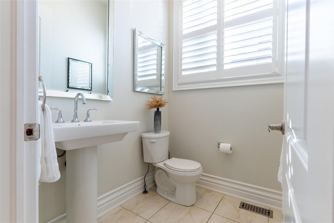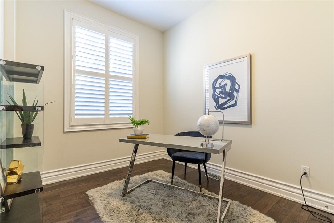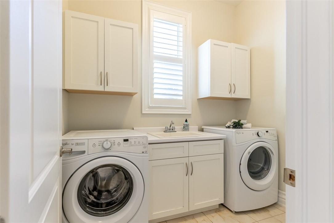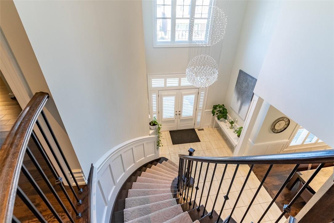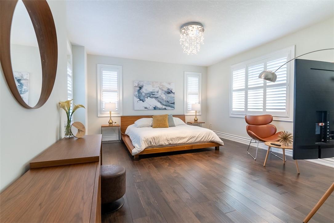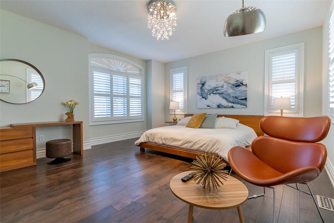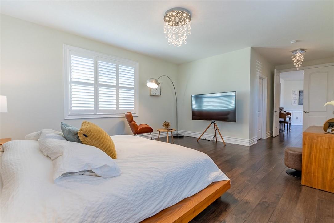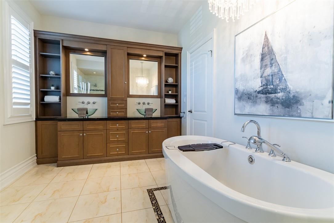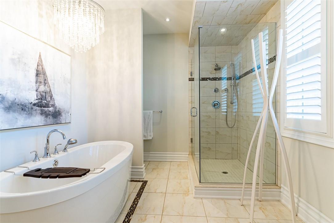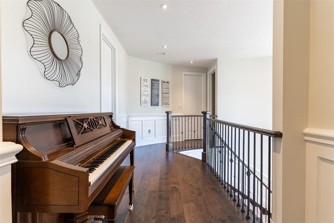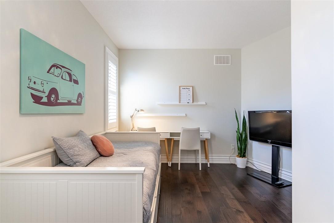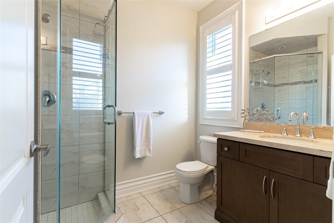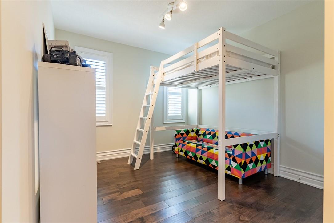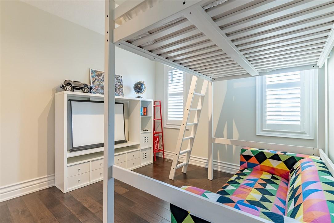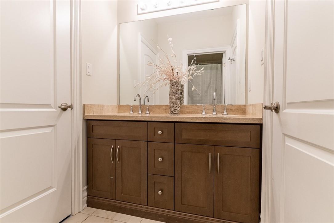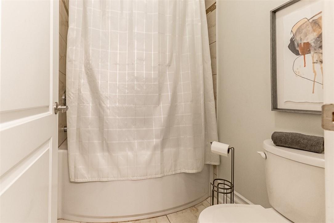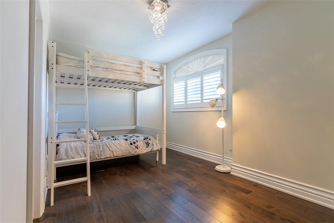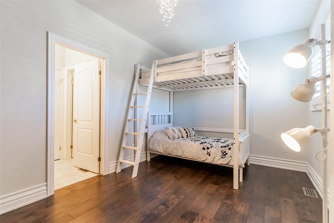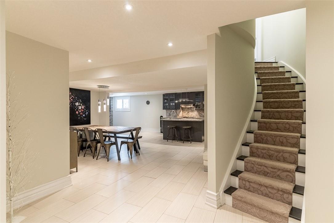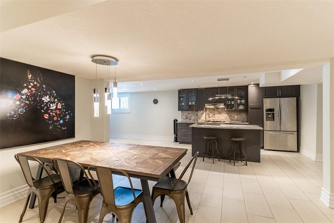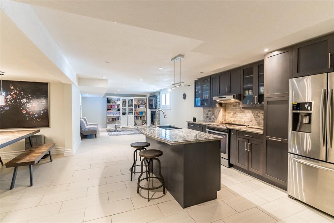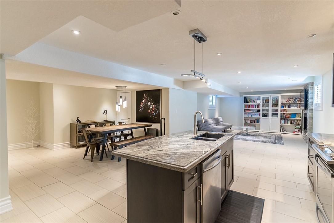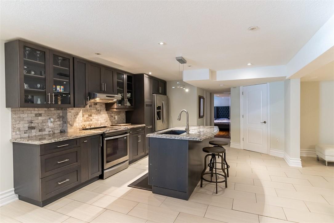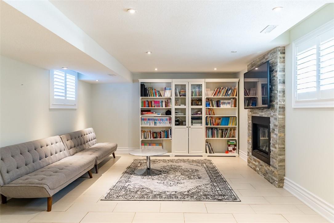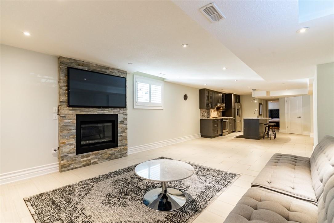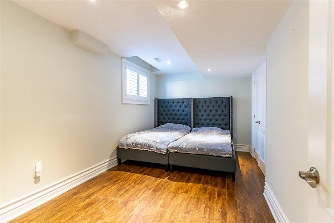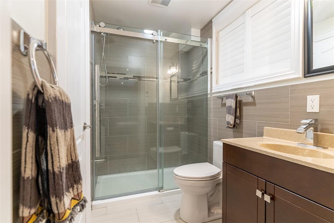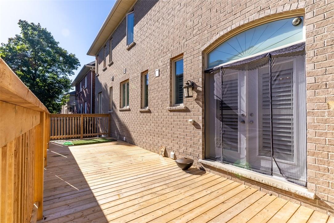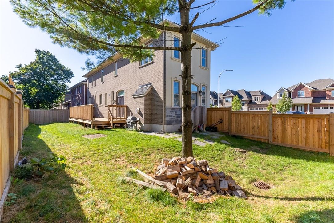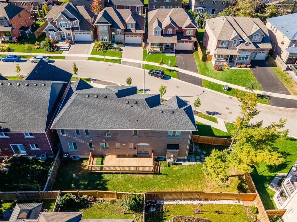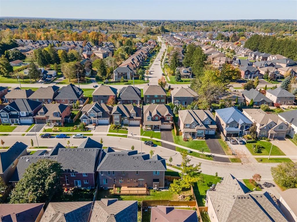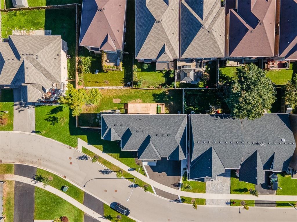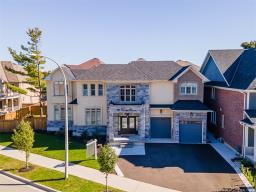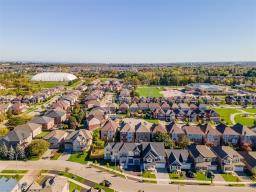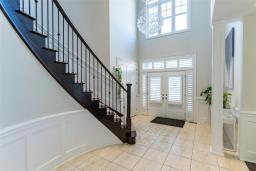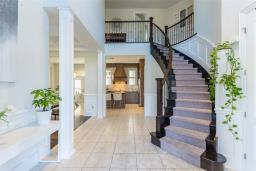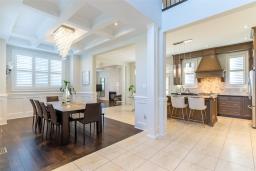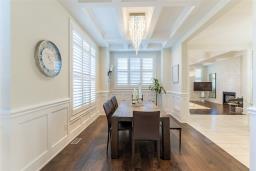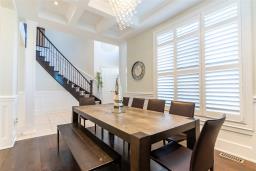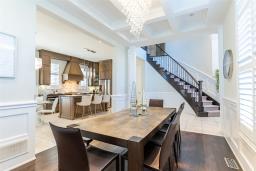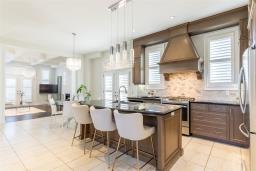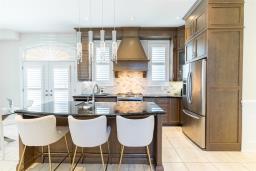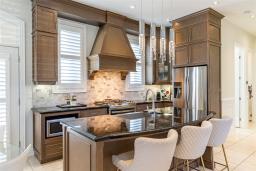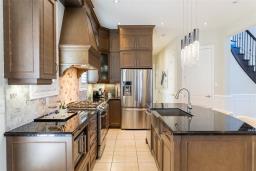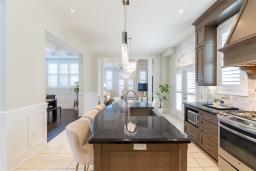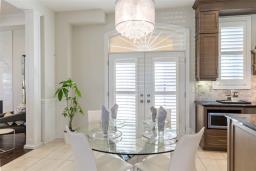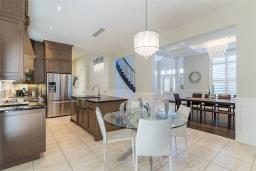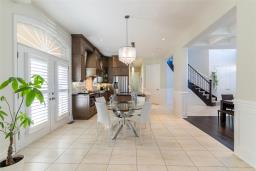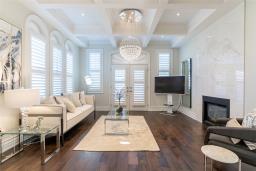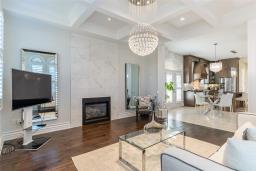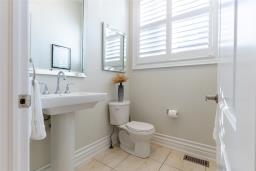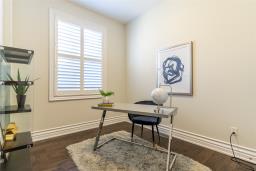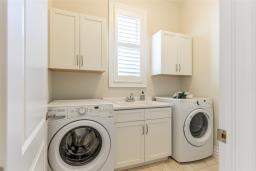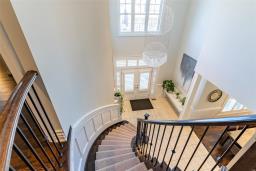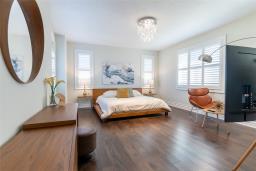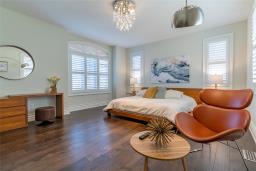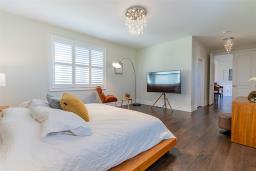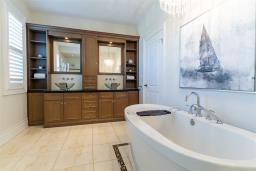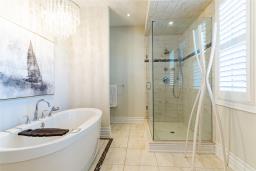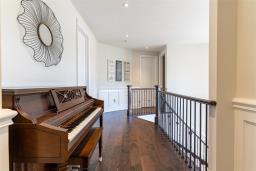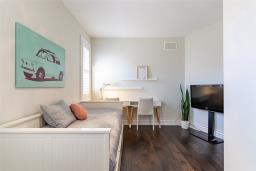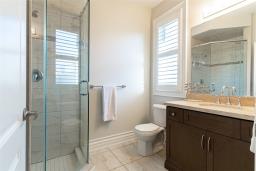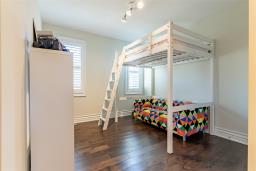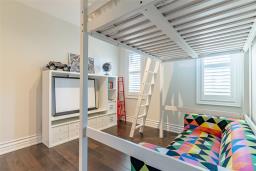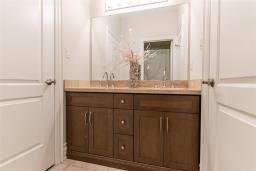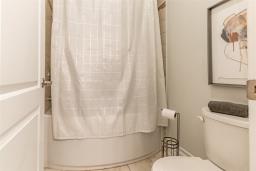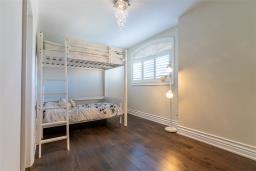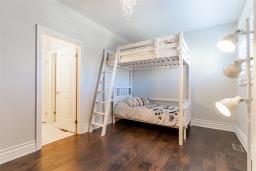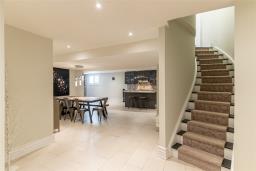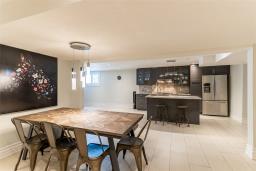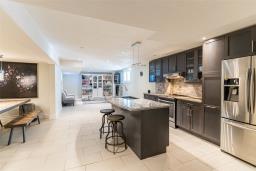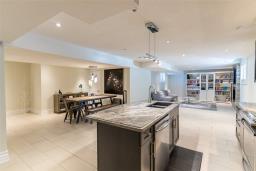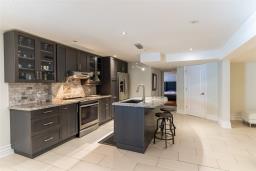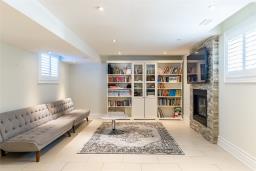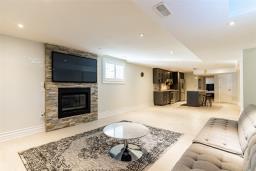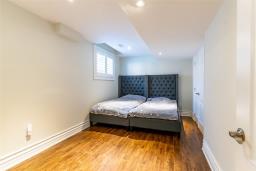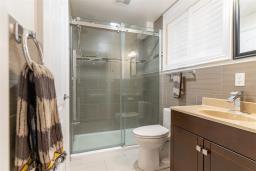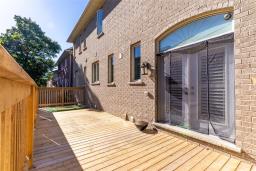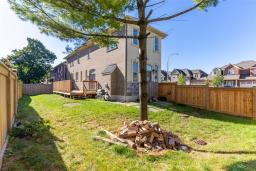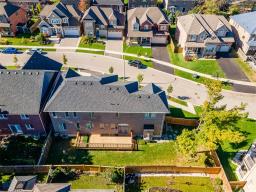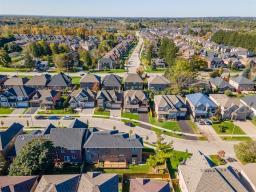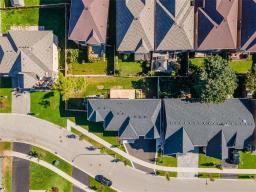5 Bedroom
5 Bathroom
3065 sqft
2 Level
Fireplace
Central Air Conditioning
Forced Air
$1,595,000
Spectacular custom home with over 4000sqft of living space! This 2 storey home is located in the prime Ancaster meadowlands area on a generous lot! As you walk through the front door you enter the bright and stunning grand foyer, modern open concept gourmet kitchen, coffered ceiling dining room, and living room complete with a gas fireplace. Main floor powder room, laundry, and a room that can serve as an office or 6th bedroom. Pot lights and modern crystal chandeliers throughout and hardwood floors throughout! The second floor has a stunning master bedroom with a walk-in closet, exceptional ensuite with his and hers sinks, soaker tub, and shower, you will feel like you are at the spa. The second bedroom also has a walk-in closet and its very own ensuite. The third and fourth bedrooms share yet another ensuite with double sinks and a separate door to the tub/shower! The basement is beautifully finished with a cozy gas fireplace and full kitchen with loads of space perfect for entertaining. Additional bedroom and dual access bathroom. Double car garage and plenty of parking on the driveway. Short walk to moorland park and only minutes to all amenities: great schools, parks, shopping, restaurants, and highway 403 & Redhill access. (id:35542)
Property Details
|
MLS® Number
|
H4119816 |
|
Property Type
|
Single Family |
|
Amenities Near By
|
Schools |
|
Equipment Type
|
None |
|
Features
|
Paved Driveway, Automatic Garage Door Opener |
|
Parking Space Total
|
5 |
|
Rental Equipment Type
|
None |
Building
|
Bathroom Total
|
5 |
|
Bedrooms Above Ground
|
4 |
|
Bedrooms Below Ground
|
1 |
|
Bedrooms Total
|
5 |
|
Appliances
|
Dishwasher, Dryer, Refrigerator, Stove, Washer & Dryer |
|
Architectural Style
|
2 Level |
|
Basement Development
|
Finished |
|
Basement Type
|
Full (finished) |
|
Constructed Date
|
2015 |
|
Construction Style Attachment
|
Detached |
|
Cooling Type
|
Central Air Conditioning |
|
Exterior Finish
|
Brick, Stone, Stucco |
|
Fireplace Fuel
|
Gas |
|
Fireplace Present
|
Yes |
|
Fireplace Type
|
Other - See Remarks |
|
Foundation Type
|
Poured Concrete |
|
Half Bath Total
|
1 |
|
Heating Fuel
|
Natural Gas |
|
Heating Type
|
Forced Air |
|
Stories Total
|
2 |
|
Size Exterior
|
3065 Sqft |
|
Size Interior
|
3065 Sqft |
|
Type
|
House |
|
Utility Water
|
Municipal Water |
Parking
Land
|
Acreage
|
No |
|
Land Amenities
|
Schools |
|
Sewer
|
Municipal Sewage System |
|
Size Depth
|
84 Ft |
|
Size Frontage
|
105 Ft |
|
Size Irregular
|
105.12 X 84 |
|
Size Total Text
|
105.12 X 84|under 1/2 Acre |
|
Soil Type
|
Clay |
Rooms
| Level |
Type |
Length |
Width |
Dimensions |
|
Second Level |
5pc Ensuite Bath |
|
|
Measurements not available |
|
Second Level |
Bedroom |
|
|
14' 1'' x 9' 2'' |
|
Second Level |
Bedroom |
|
|
14' 0'' x 11' 0'' |
|
Second Level |
3pc Ensuite Bath |
|
|
Measurements not available |
|
Second Level |
Bedroom |
|
|
13' 0'' x 10' 0'' |
|
Second Level |
5pc Ensuite Bath |
|
|
Measurements not available |
|
Second Level |
Primary Bedroom |
|
|
26' 2'' x 14' 4'' |
|
Basement |
Eat In Kitchen |
|
|
15' 8'' x 12' 2'' |
|
Basement |
Family Room |
|
|
17' 0'' x 13' 0'' |
|
Basement |
3pc Bathroom |
|
|
Measurements not available |
|
Basement |
Bedroom |
|
|
14' 0'' x 9' 2'' |
|
Ground Level |
Laundry Room |
|
|
Measurements not available |
|
Ground Level |
2pc Bathroom |
|
|
Measurements not available |
|
Ground Level |
Office |
|
|
11' 3'' x 9' 0'' |
|
Ground Level |
Living Room |
|
|
14' 5'' x 13' 5'' |
|
Ground Level |
Eat In Kitchen |
|
|
21' 5'' x 13' 3'' |
|
Ground Level |
Dining Room |
|
|
15' 0'' x 10' 5'' |
|
Ground Level |
Foyer |
|
|
18' 1'' x 11' 0'' |
https://www.realtor.ca/real-estate/23753622/220-moorland-crescent-ancaster

