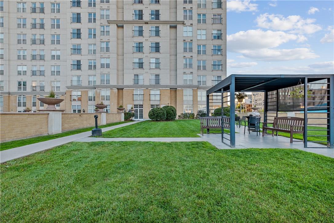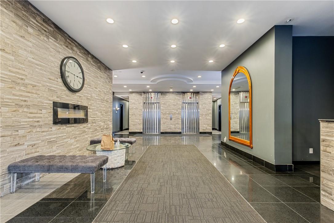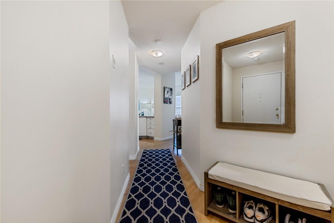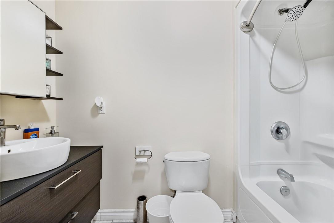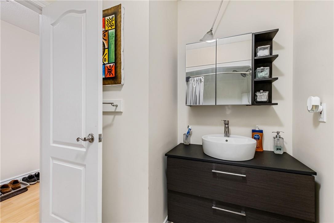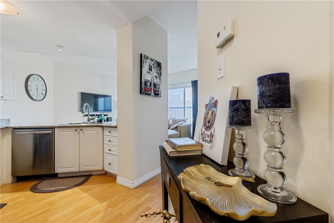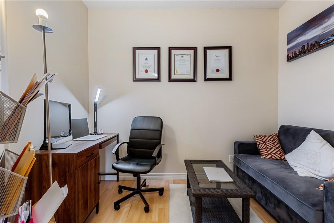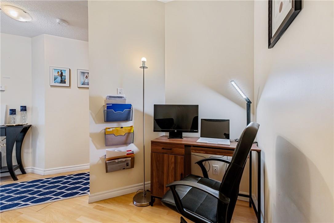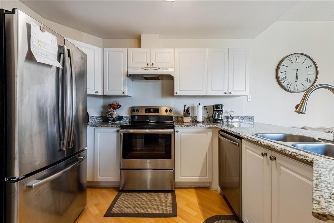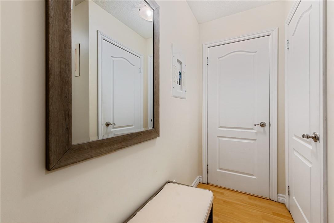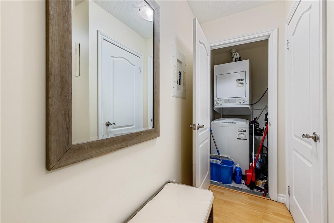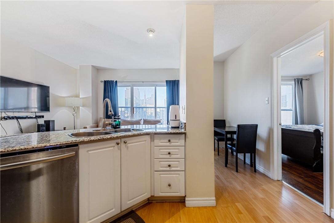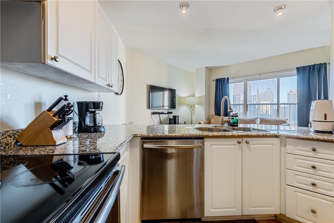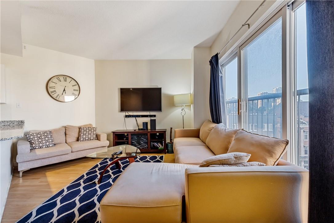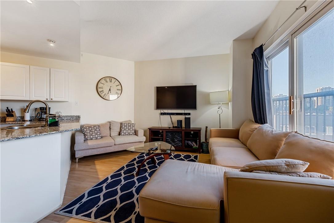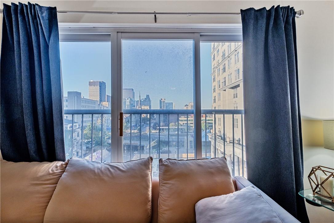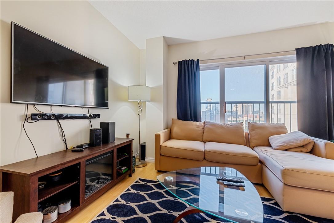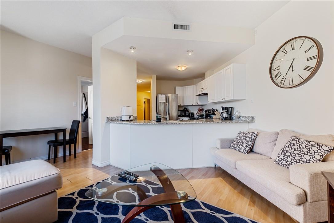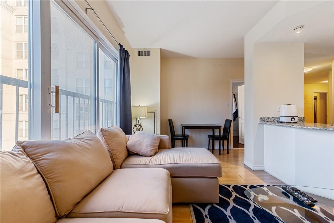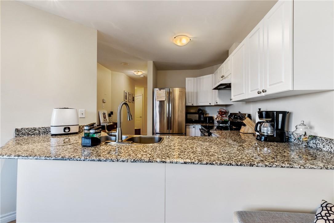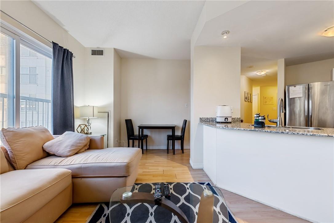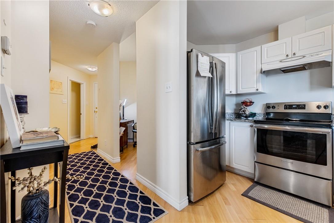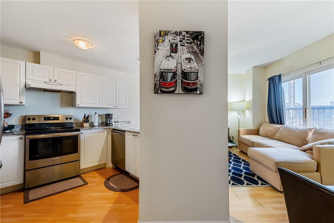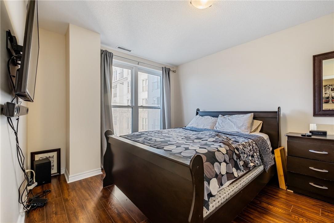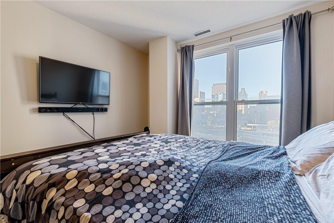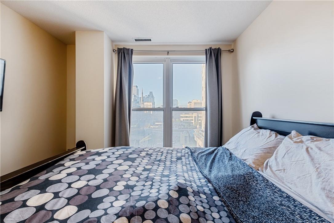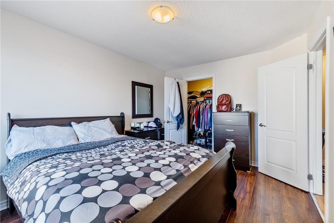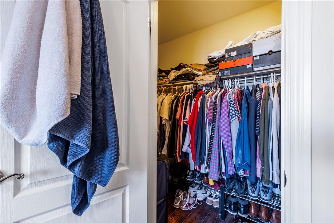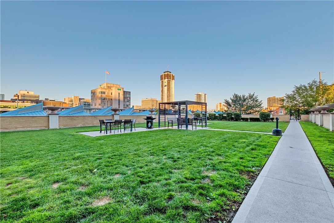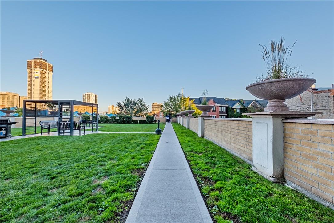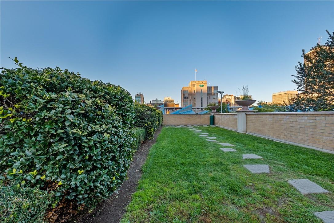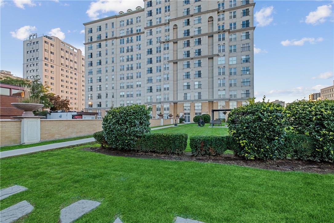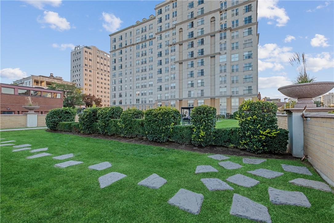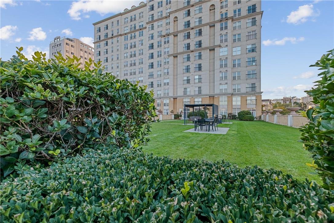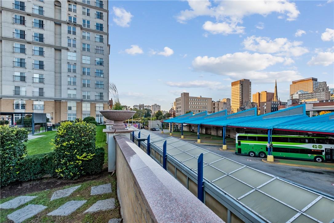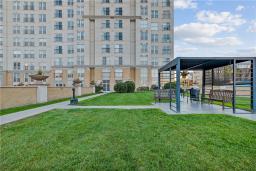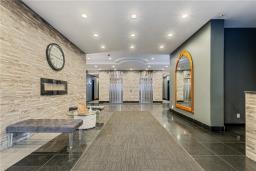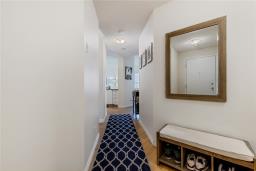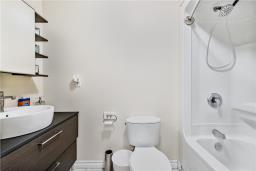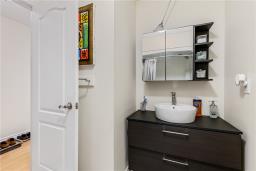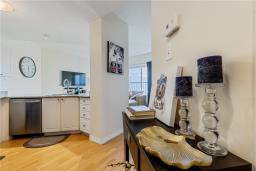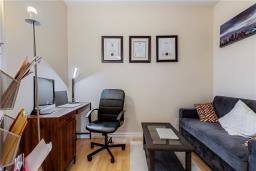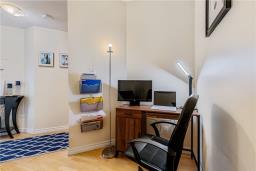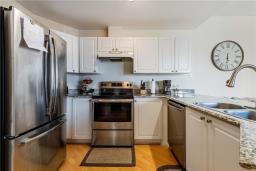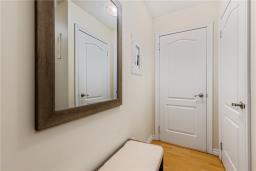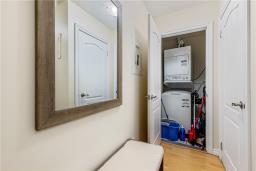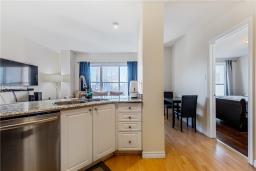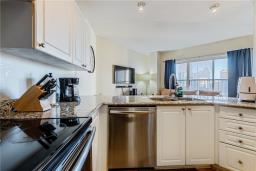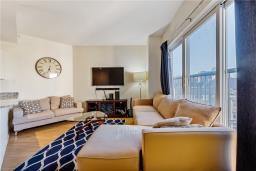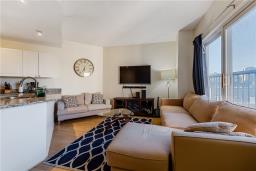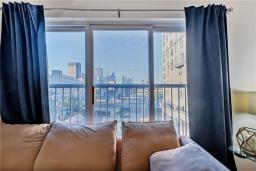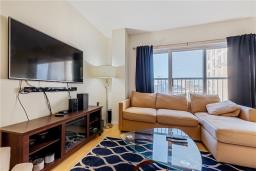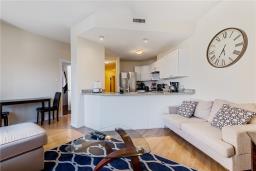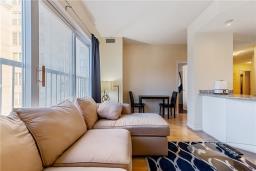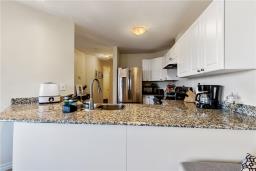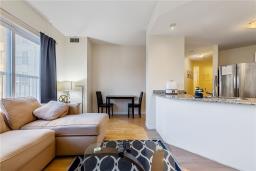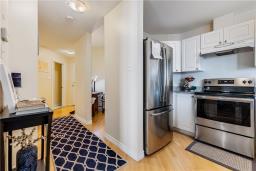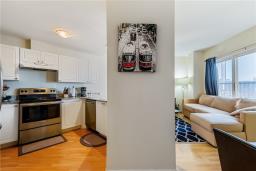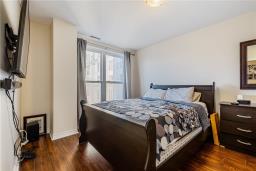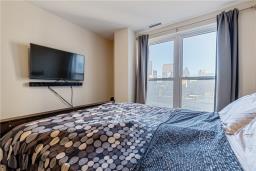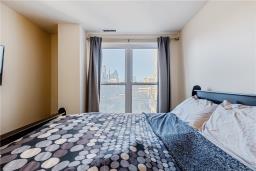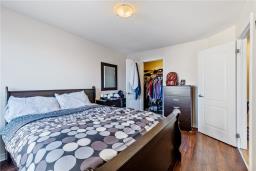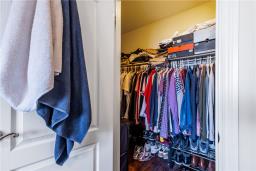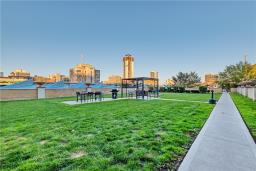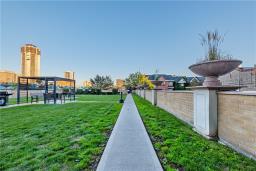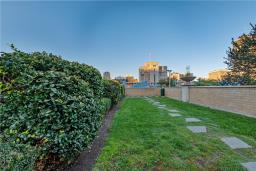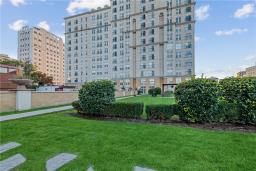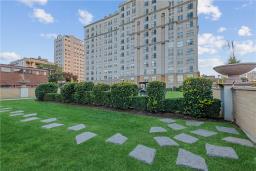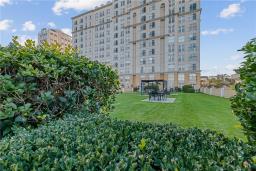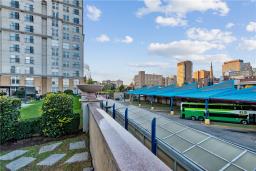517 135 James Street S Hamilton, Ontario L8P 2Z6
$374,900Maintenance,
$503.12 Monthly
Maintenance,
$503.12 MonthlyWelcome to 135 James St South! Unit 517 is located in the sought after Chateau Royal building in the Heart of Downtown, steps from the GO Train. Spacious (780 sqft) open concept 1 + den is full of natural light & stunning city views. Enjoy your morning coffee with the sunrise on the north facing Juliette balcony. You will love cooking in this large kitchen with granite counter tops and stainless steel appliances. The unit has been nicely updated and maintained with laminate flooring throughout, updated 4 piece bathroom and ensuite laundry. All the rooms have been painted in a neutral color, and are waiting for you to add your own personal touches! The bedroom has a spacious closet and another large window with great views of the city and skyline. It is a short walk to restaurants, shops, schools, parks and trails. The building has 24hr concierge, Exercise Room, Party Room, Rooftop Deck/Garden, Security Guard and 1 locker will be included. Street permit for parking. (id:35542)
Property Details
| MLS® Number | H4119839 |
| Property Type | Single Family |
| Amenities Near By | Hospital, Public Transit, Schools |
| Equipment Type | None |
| Features | Park Setting, Park/reserve, Balcony |
| Rental Equipment Type | None |
Building
| Bathroom Total | 1 |
| Bedrooms Above Ground | 1 |
| Bedrooms Total | 1 |
| Amenities | Exercise Centre, Party Room |
| Appliances | Dishwasher, Dryer, Refrigerator, Stove, Washer, Window Coverings |
| Basement Type | None |
| Cooling Type | Central Air Conditioning |
| Exterior Finish | Brick |
| Heating Fuel | Natural Gas |
| Heating Type | Forced Air |
| Stories Total | 1 |
| Size Exterior | 780 Sqft |
| Size Interior | 780 Sqft |
| Type | Apartment |
| Utility Water | Municipal Water |
Parking
| No Garage |
Land
| Acreage | No |
| Land Amenities | Hospital, Public Transit, Schools |
| Sewer | Municipal Sewage System |
| Size Irregular | X |
| Size Total Text | X |
Rooms
| Level | Type | Length | Width | Dimensions |
|---|---|---|---|---|
| Ground Level | Laundry Room | Measurements not available | ||
| Ground Level | 4pc Bathroom | Measurements not available | ||
| Ground Level | Bedroom | 15' 4'' x 10' '' | ||
| Ground Level | Den | 9' 11'' x 8' 5'' | ||
| Ground Level | Kitchen | 1' '' x 1' '' | ||
| Ground Level | Living Room/dining Room | 20' 11'' x 18' 11'' | ||
| Ground Level | Foyer | Measurements not available |
https://www.realtor.ca/real-estate/23752636/517-135-james-street-s-hamilton
Interested?
Contact us for more information

