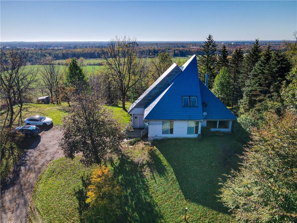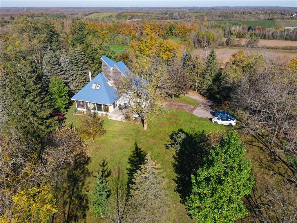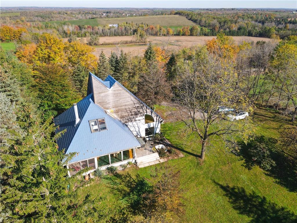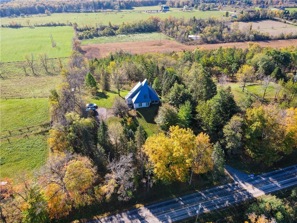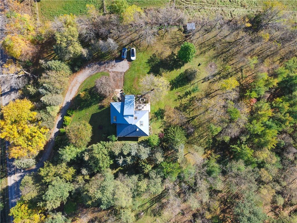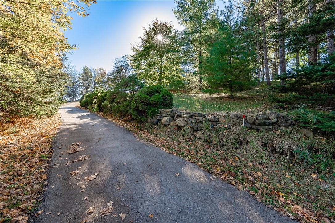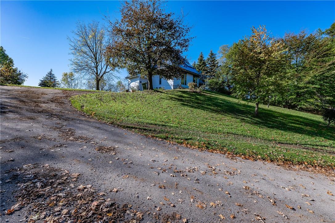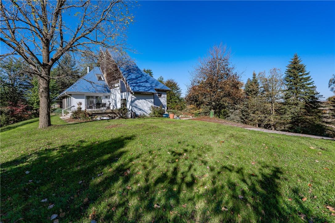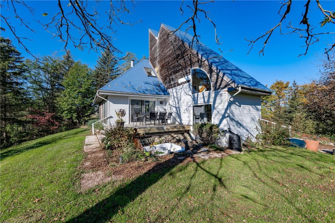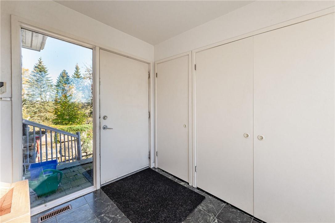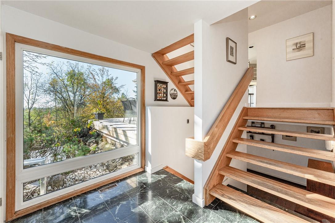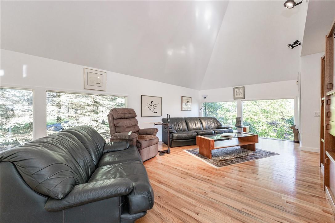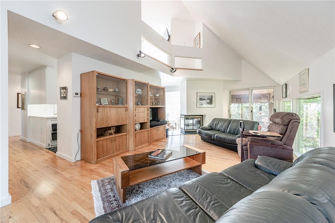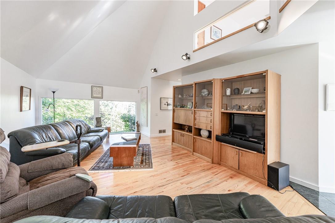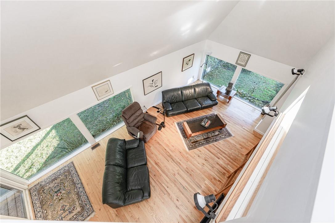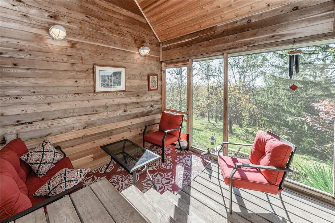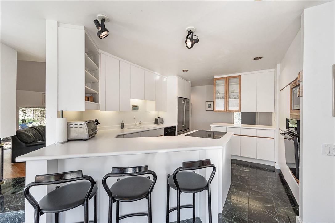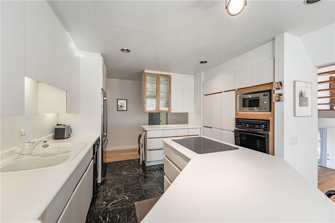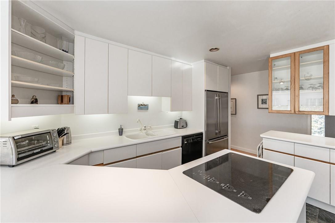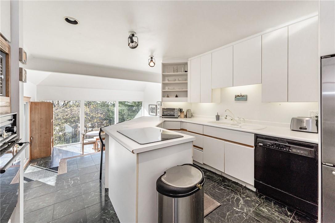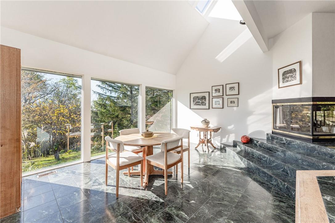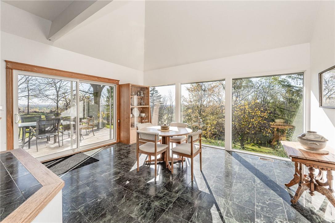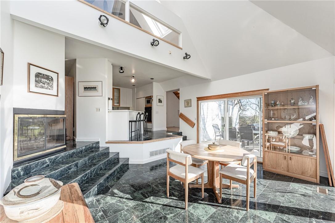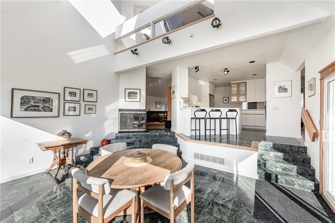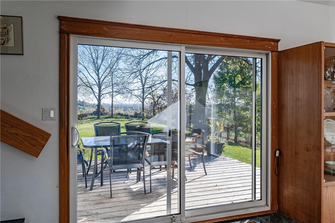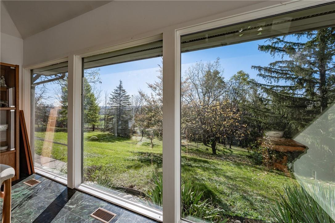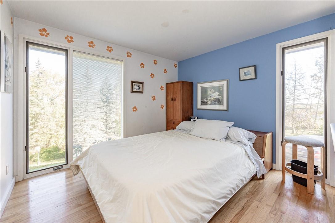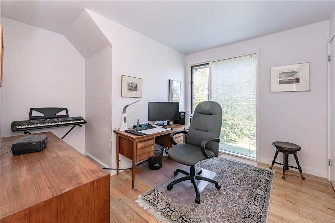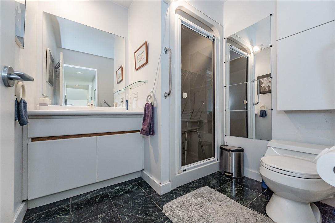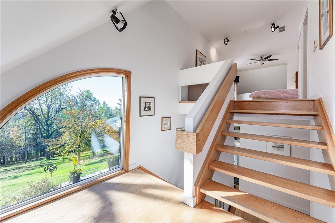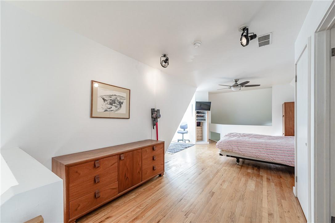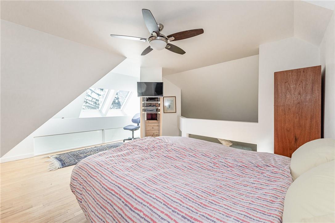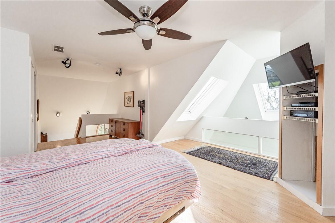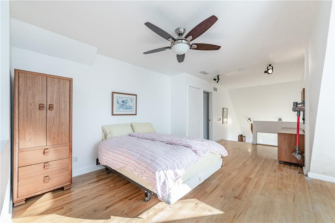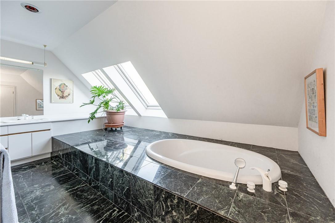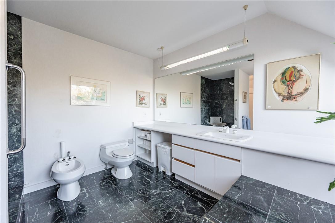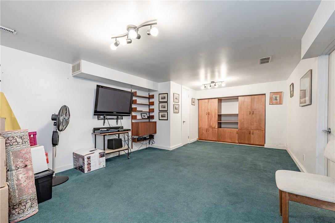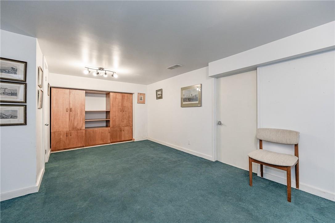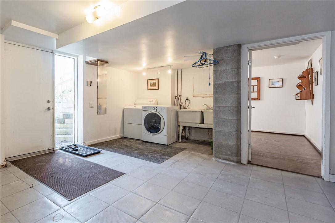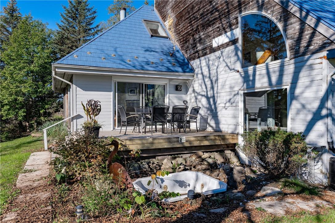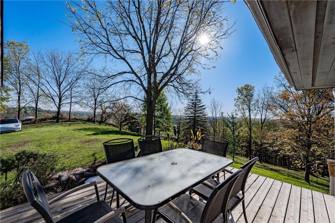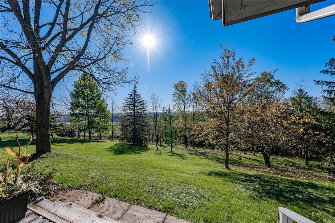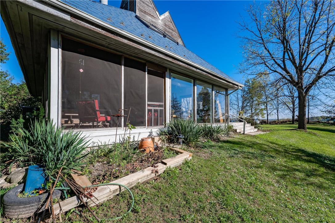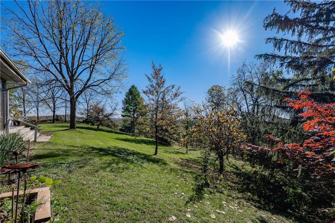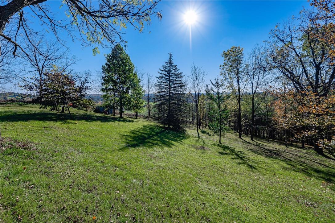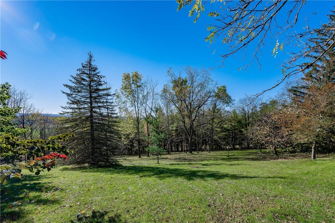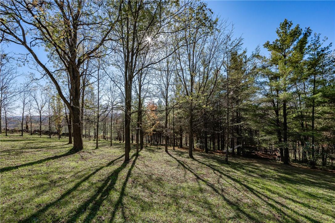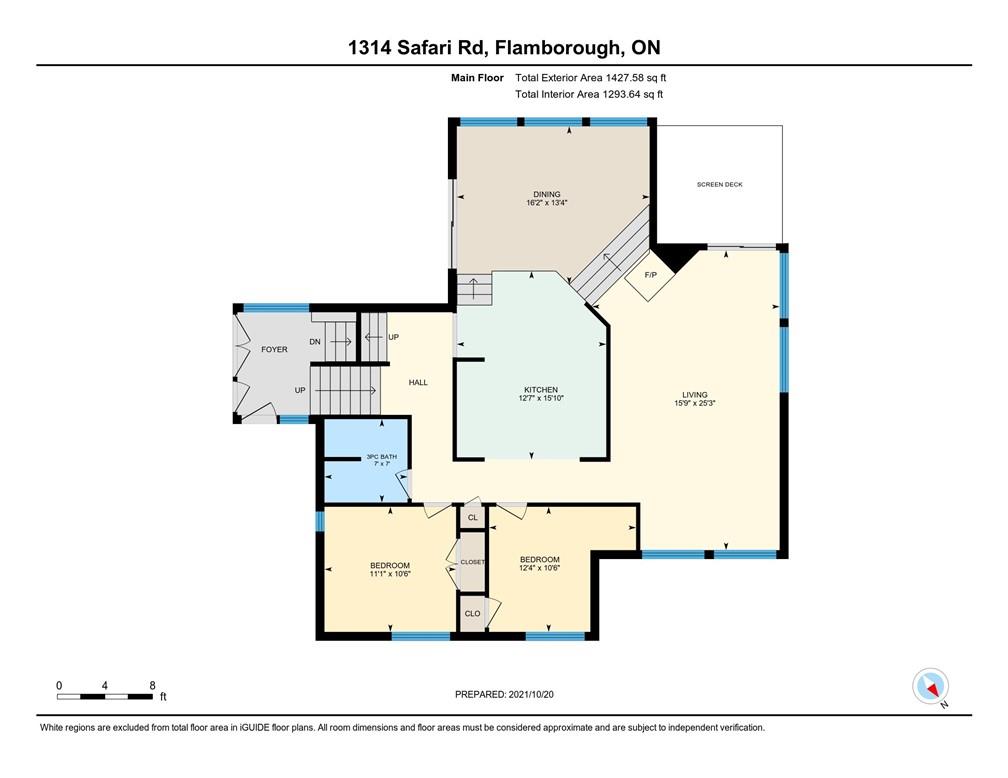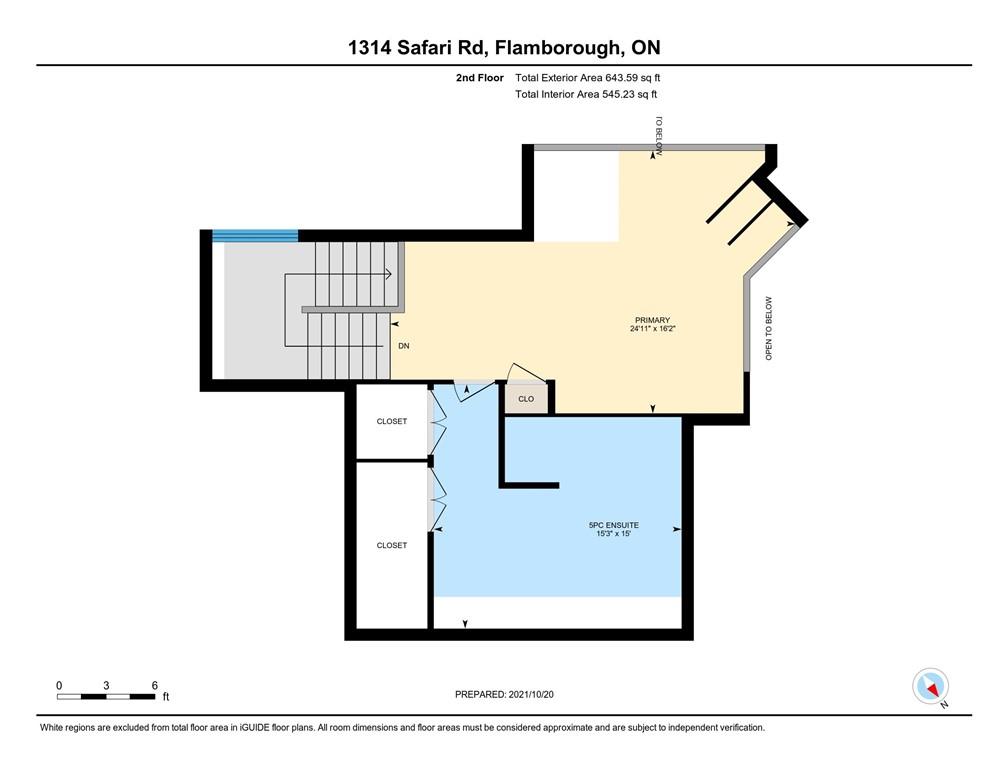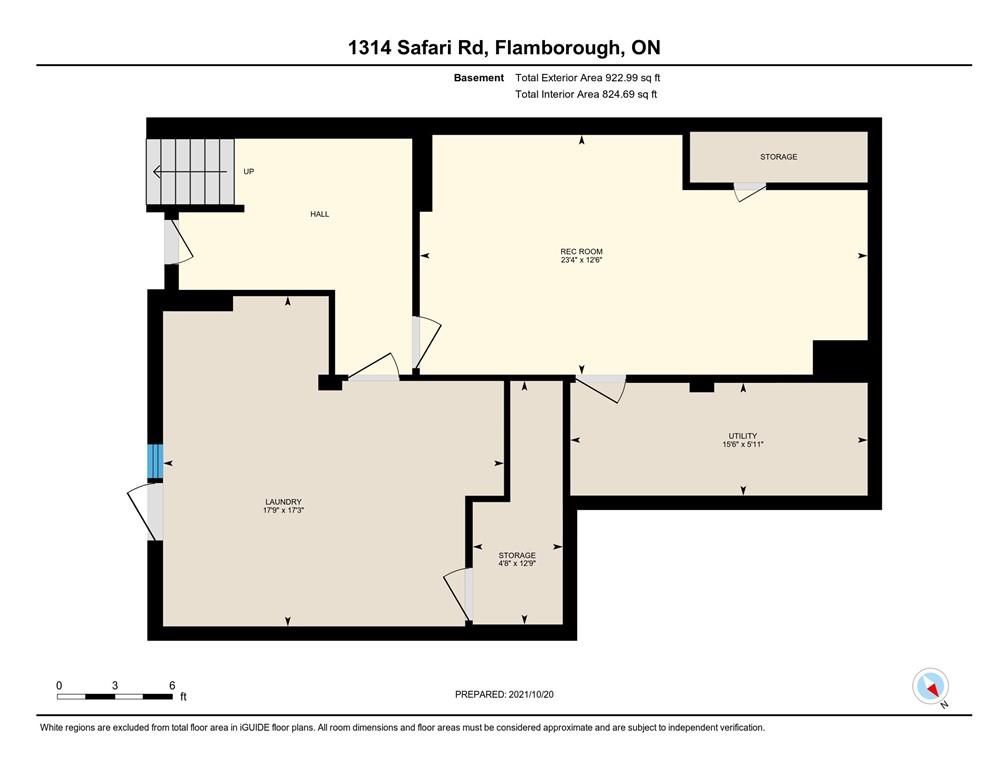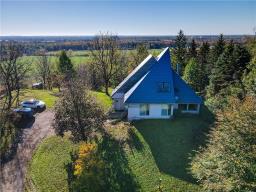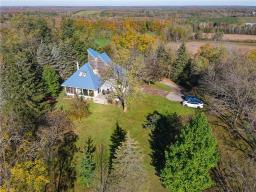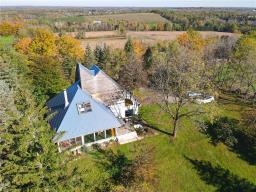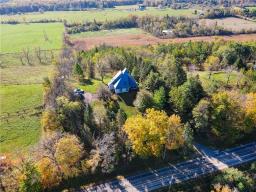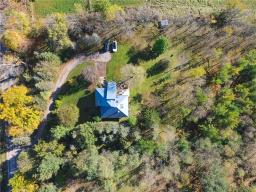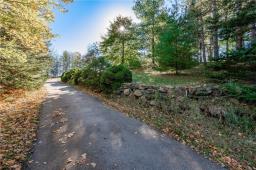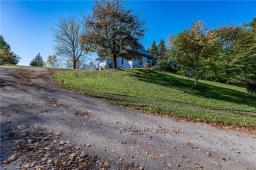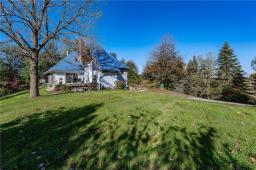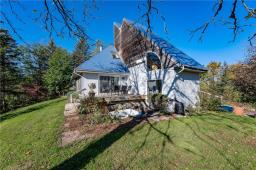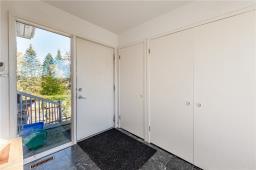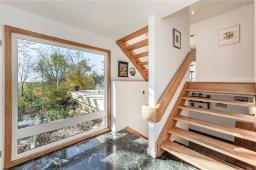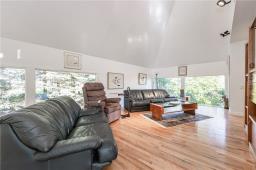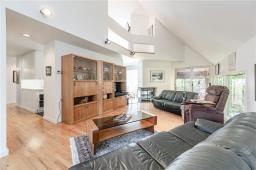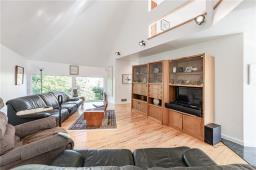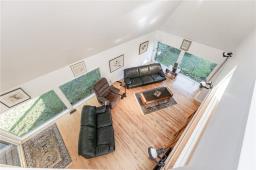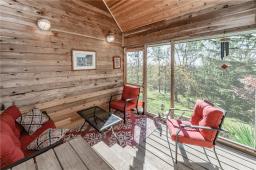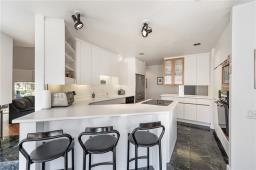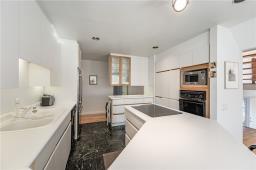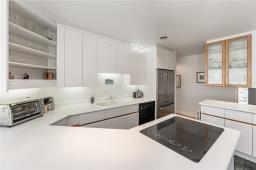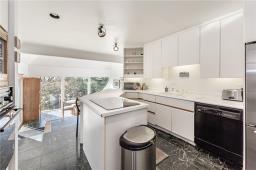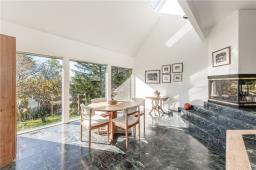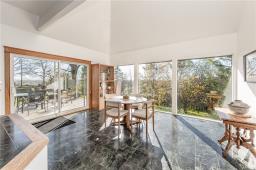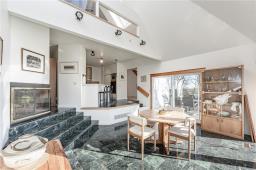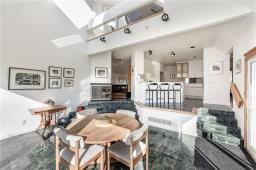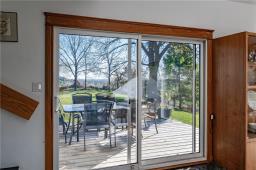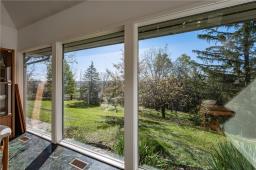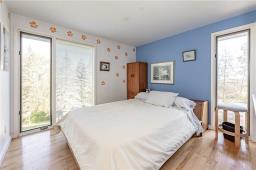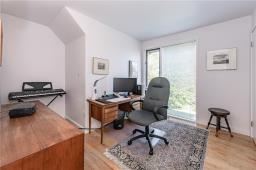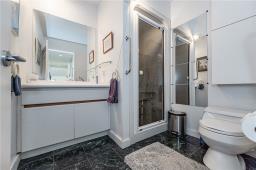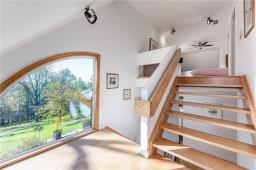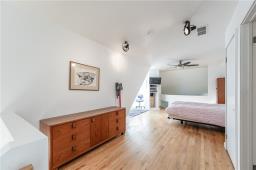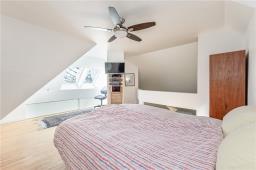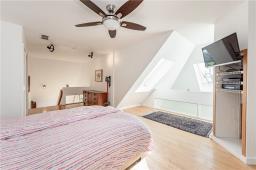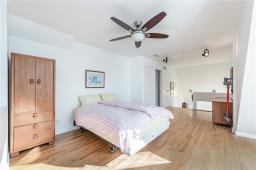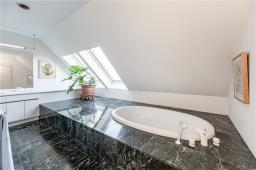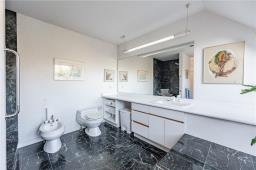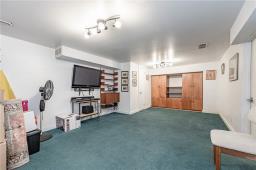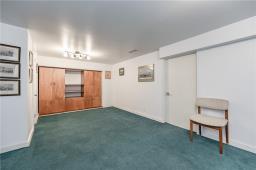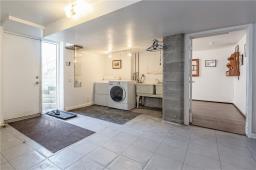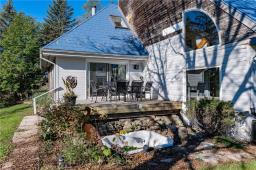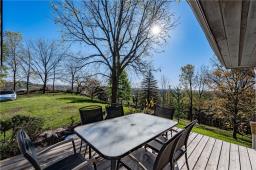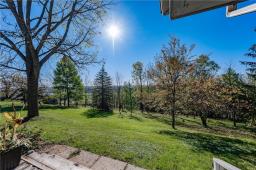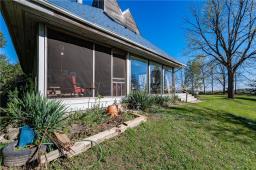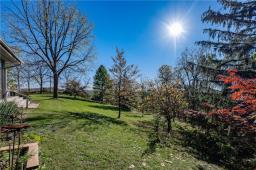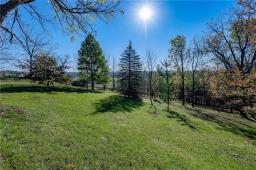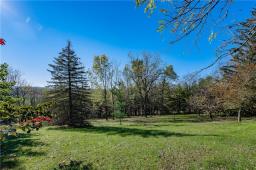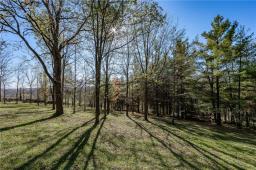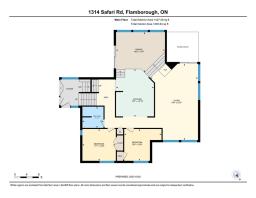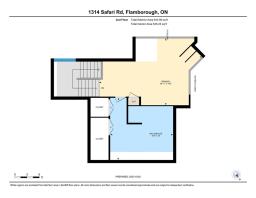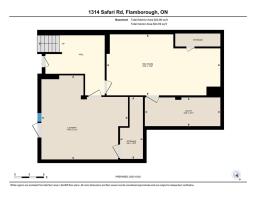3 Bedroom
2 Bathroom
2071 sqft
2 Level
Fireplace
Forced Air
$959,000
This Bruce Berglund Contemporary Designed home is perched high upon a drumlin with Panoramic views of the countryside. The bright living room features soaring ceilings, hardwood floors, 3 sided wood burning fireplace & a walk-out to a screened in porch. White on white kitchen offers plenty of cabinets, built-in appliances & a breakfast bar. A few steps down is the dining room with a wall of windows with views to the South & a walk-out to a large deck. The dining room also features vaulted ceilings with 2 skylights. There are 2 bedrooms on the main level with hardwood floors & a spacious 3pce bath. The 2nd floor provides your primary retreat. The primary bedroom is open to the living room & dining room & is illuminated by 3 skylights. There is a huge 5pce ensuite (soaker tub & separate shower). The Lower Level offers a finished rec room with raised floor & a large laundry/mud room that has grade level access. There have been approx 1500 trees planted on this 2 acre parcel of land. Everything about this home & property speaks to vertical. Reaching the house means negotiating the steep curved driveway. Inside the house, the shifts in elevation continue. Great opportunity!!!!!! (id:35542)
Property Details
|
MLS® Number
|
H4119916 |
|
Property Type
|
Single Family |
|
Amenities Near By
|
Golf Course |
|
Equipment Type
|
Water Heater |
|
Features
|
Park Setting, Sloping, Ravine, Park/reserve, Conservation/green Belt, Golf Course/parkland, Paved Driveway, Country Residential |
|
Parking Space Total
|
2 |
|
Rental Equipment Type
|
Water Heater |
|
Structure
|
Shed |
Building
|
Bathroom Total
|
2 |
|
Bedrooms Above Ground
|
3 |
|
Bedrooms Total
|
3 |
|
Appliances
|
Dishwasher, Dryer, Microwave, Refrigerator, Washer, Range, Oven |
|
Architectural Style
|
2 Level |
|
Basement Development
|
Partially Finished |
|
Basement Type
|
Partial (partially Finished) |
|
Constructed Date
|
1990 |
|
Construction Material
|
Wood Frame |
|
Construction Style Attachment
|
Detached |
|
Exterior Finish
|
Wood |
|
Fireplace Fuel
|
Wood |
|
Fireplace Present
|
Yes |
|
Fireplace Type
|
Other - See Remarks |
|
Foundation Type
|
Block |
|
Heating Fuel
|
Electric |
|
Heating Type
|
Forced Air |
|
Stories Total
|
2 |
|
Size Exterior
|
2071 Sqft |
|
Size Interior
|
2071 Sqft |
|
Type
|
House |
|
Utility Water
|
Drilled Well, Well |
Parking
Land
|
Acreage
|
No |
|
Land Amenities
|
Golf Course |
|
Sewer
|
Septic System |
|
Size Depth
|
436 Ft |
|
Size Frontage
|
142 Ft |
|
Size Irregular
|
142 X 436 |
|
Size Total Text
|
142 X 436|1/2 - 1.99 Acres |
|
Zoning Description
|
Res |
Rooms
| Level |
Type |
Length |
Width |
Dimensions |
|
Second Level |
5pc Ensuite Bath |
|
|
Measurements not available |
|
Second Level |
Primary Bedroom |
|
|
24' 11'' x 16' 2'' |
|
Basement |
Storage |
|
|
12' 9'' x 4' 8'' |
|
Basement |
Utility Room |
|
|
15' 6'' x 5' 11'' |
|
Basement |
Laundry Room |
|
|
17' 9'' x 17' 3'' |
|
Basement |
Recreation Room |
|
|
23' 4'' x 12' 6'' |
|
Ground Level |
3pc Bathroom |
|
|
Measurements not available |
|
Ground Level |
Bedroom |
|
|
11' 1'' x 10' 6'' |
|
Ground Level |
Bedroom |
|
|
12' 4'' x 10' 6'' |
|
Ground Level |
Dining Room |
|
|
16' 2'' x 13' 4'' |
|
Ground Level |
Eat In Kitchen |
|
|
15' 10'' x 12' 7'' |
|
Ground Level |
Living Room |
|
|
25' 3'' x 15' 9'' |
https://www.realtor.ca/real-estate/23756976/1314-safari-road-flamborough

