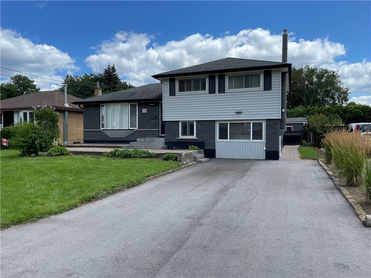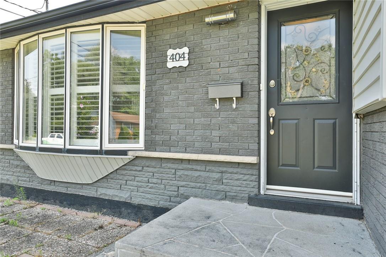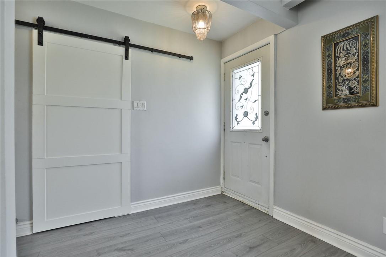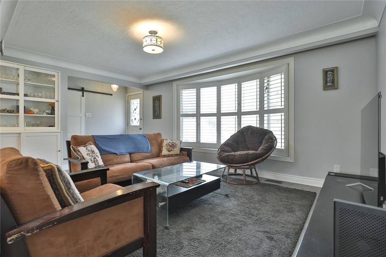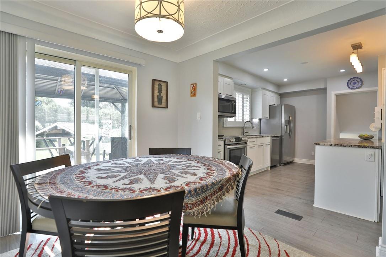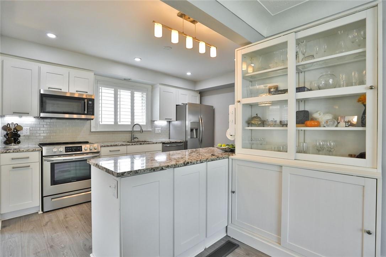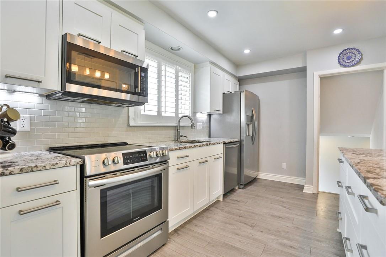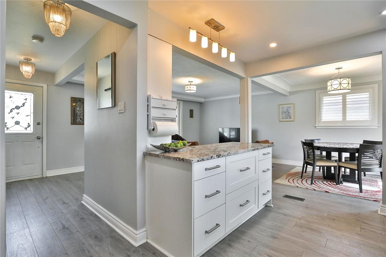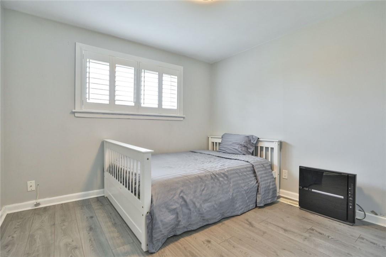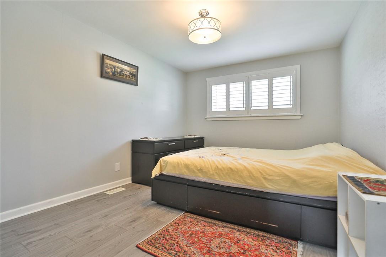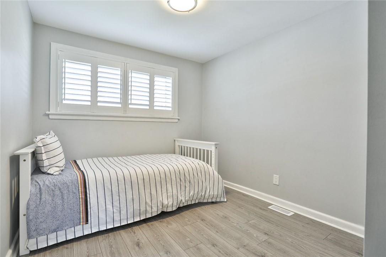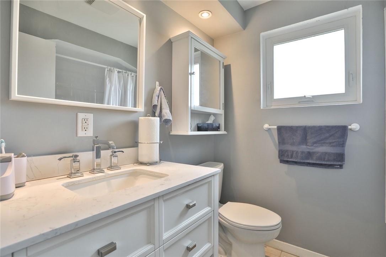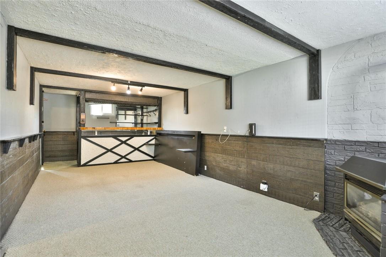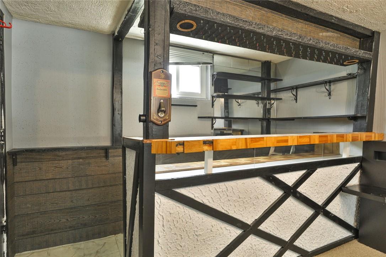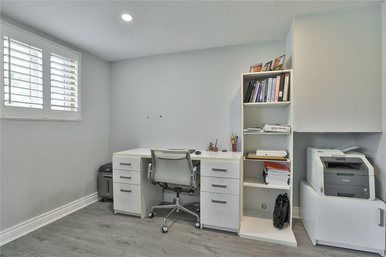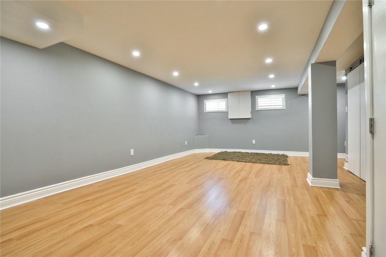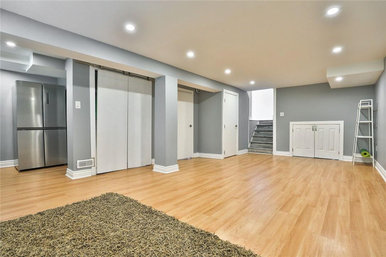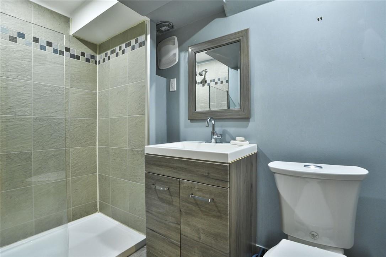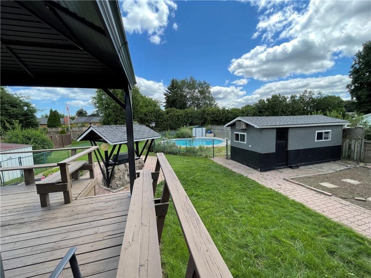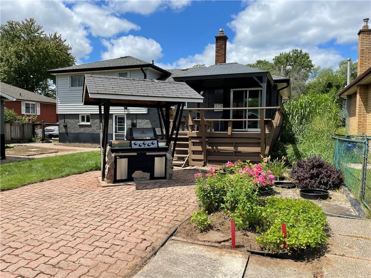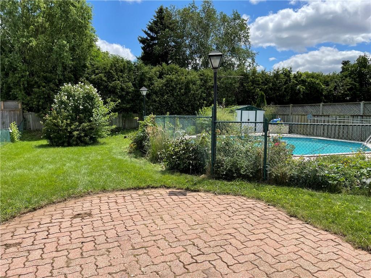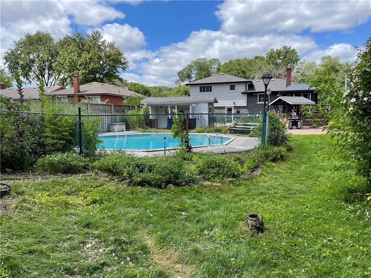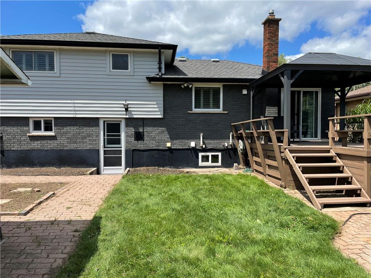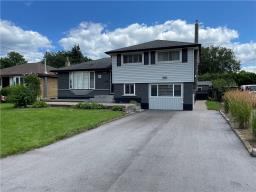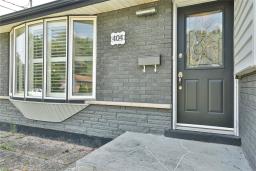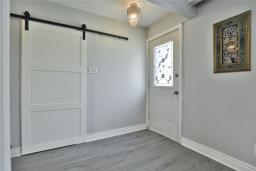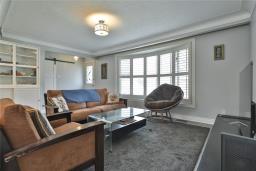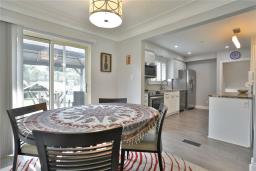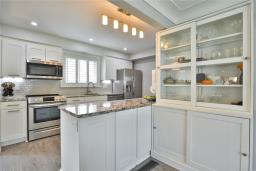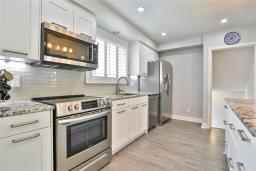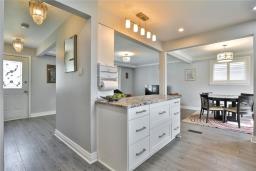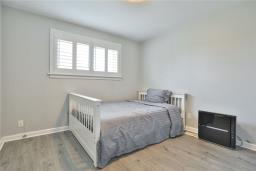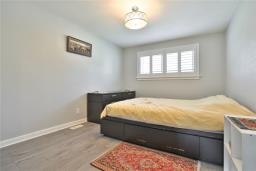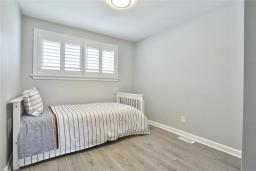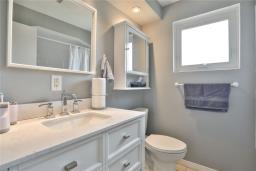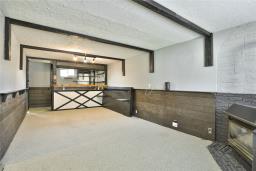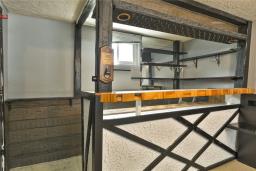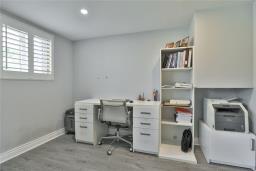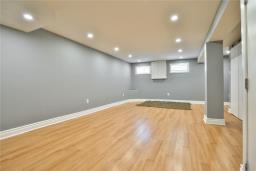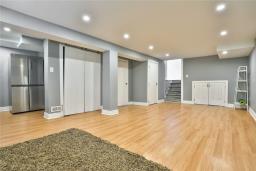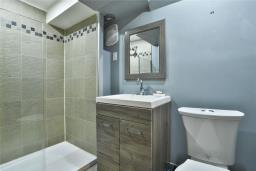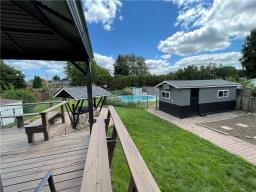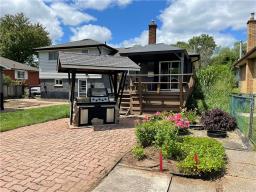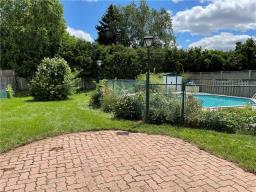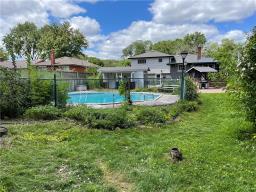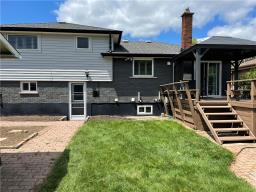905-979-1715
couturierrealty@gmail.com
404 Enfield Road Burlington, Ontario L7T 2X6
3 Bedroom
2 Bathroom
1500 sqft
Inground Pool
Central Air Conditioning
Forced Air
$999,900
Great 3 bedroom, 2 bath home in quiet Aldershot neighbourhood. This 4 level sidesplit features new open concept kitchen with stainless steel appliances, spacious living room and separate dining room with patio doors to deck overlooking large backyard with in ground pool. Attached garage has been converted to living space with gas fireplace and separate entrance to backyard. Basement with large recroom, laundry/utility room. (id:35542)
Property Details
| MLS® Number | H4119932 |
| Property Type | Single Family |
| Equipment Type | Water Heater |
| Features | Double Width Or More Driveway, Paved Driveway |
| Parking Space Total | 5 |
| Pool Type | Inground Pool |
| Rental Equipment Type | Water Heater |
Building
| Bathroom Total | 2 |
| Bedrooms Above Ground | 3 |
| Bedrooms Total | 3 |
| Appliances | Dishwasher, Dryer, Microwave, Refrigerator, Stove, Washer, Window Coverings |
| Basement Development | Finished |
| Basement Type | Partial (finished) |
| Constructed Date | 1970 |
| Construction Style Attachment | Detached |
| Cooling Type | Central Air Conditioning |
| Exterior Finish | Brick, Vinyl Siding |
| Foundation Type | Poured Concrete |
| Heating Fuel | Natural Gas |
| Heating Type | Forced Air |
| Size Exterior | 1500 Sqft |
| Size Interior | 1500 Sqft |
| Type | House |
| Utility Water | Municipal Water |
Parking
| Attached Garage |
Land
| Acreage | No |
| Sewer | Municipal Sewage System |
| Size Depth | 163 Ft |
| Size Frontage | 54 Ft |
| Size Irregular | 54 X 163 |
| Size Total Text | 54 X 163|under 1/2 Acre |
| Soil Type | Loam |
Rooms
| Level | Type | Length | Width | Dimensions |
|---|---|---|---|---|
| Second Level | 4pc Bathroom | Measurements not available | ||
| Second Level | Bedroom | 9' 2'' x 8' 8'' | ||
| Second Level | Bedroom | 10' 4'' x 10' 1'' | ||
| Second Level | Primary Bedroom | 12' 8'' x 10' 0'' | ||
| Basement | 3pc Bathroom | Measurements not available | ||
| Basement | Recreation Room | 21' 6'' x 13' 4'' | ||
| Sub-basement | Family Room | 25' 0'' x 11' 1'' | ||
| Sub-basement | Office | 10' 10'' x 6' 3'' | ||
| Ground Level | Living Room | 17' 1'' x 11' 4'' | ||
| Ground Level | Dining Room | 9' 0'' x 8' 10'' | ||
| Ground Level | Kitchen | 8' 9'' x 13' 5'' |
https://www.realtor.ca/real-estate/23755776/404-enfield-road-burlington
Interested?
Contact us for more information

