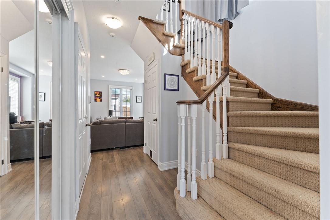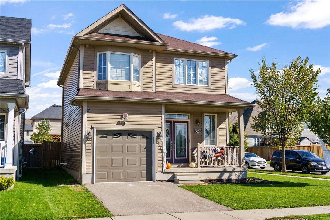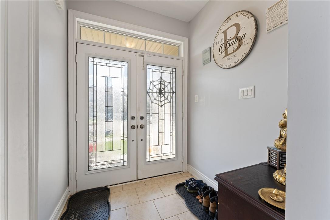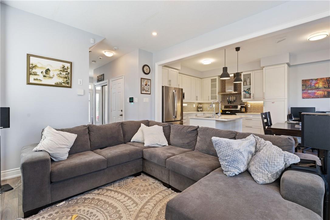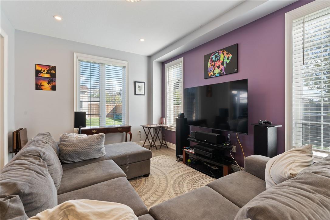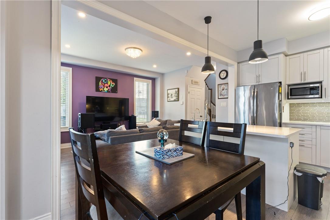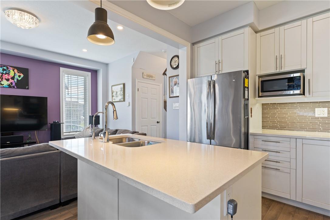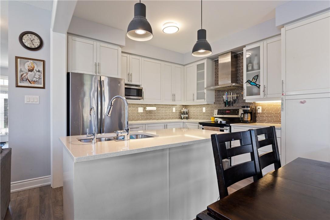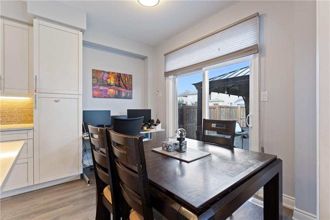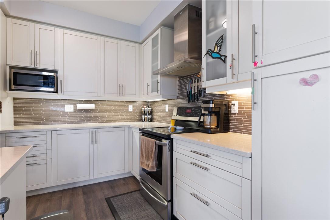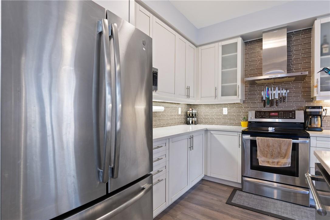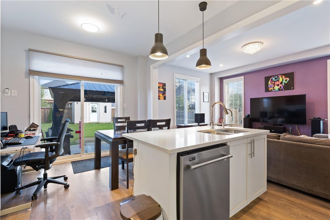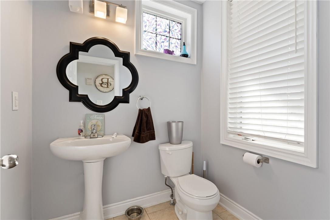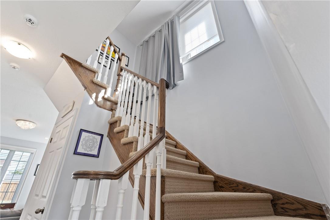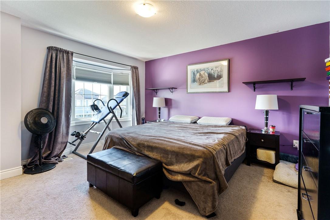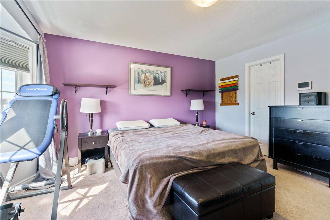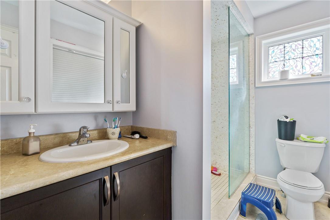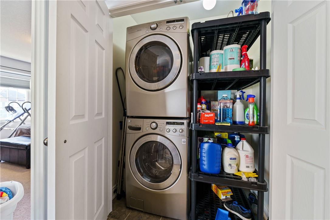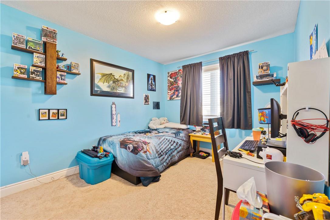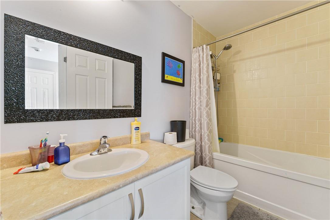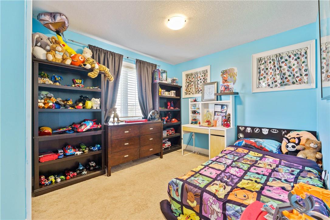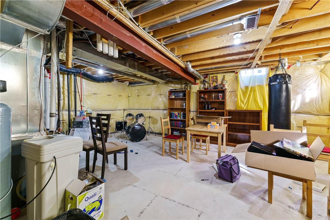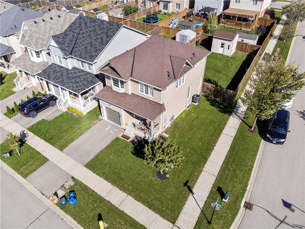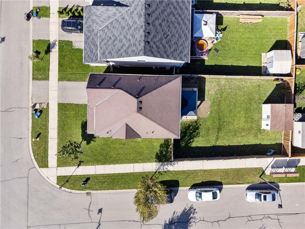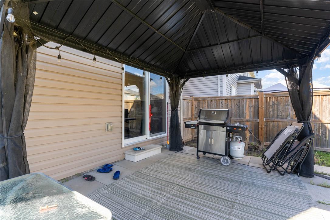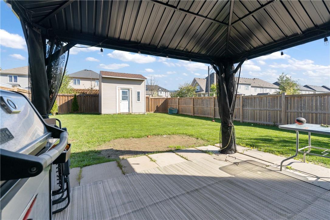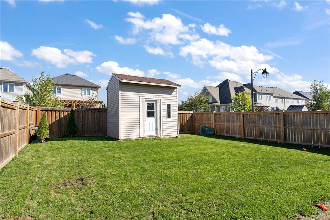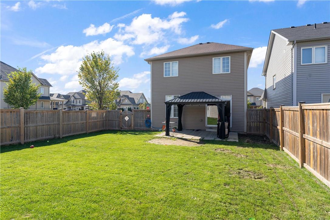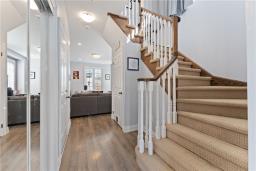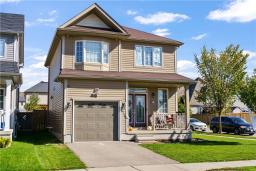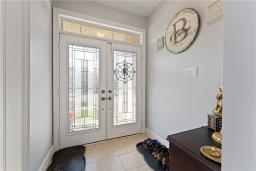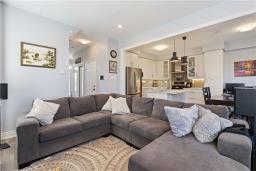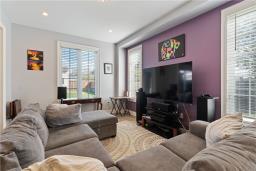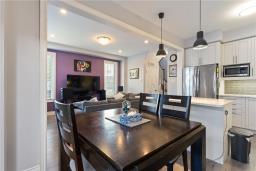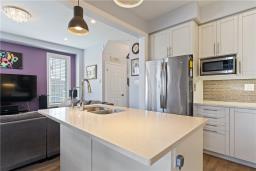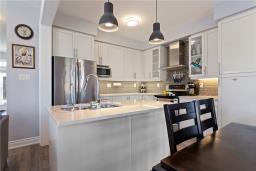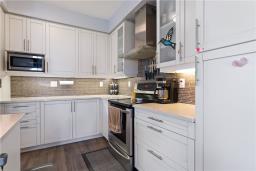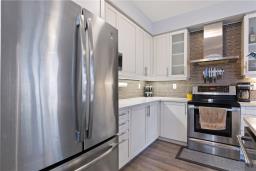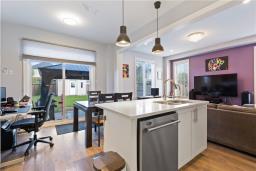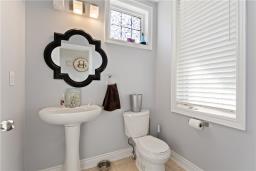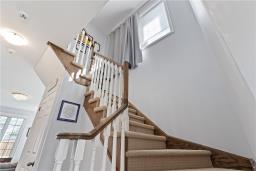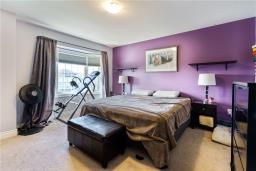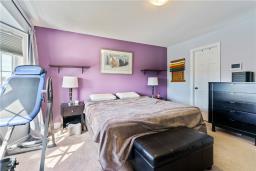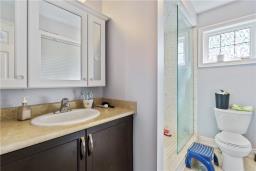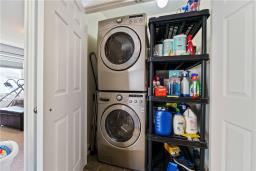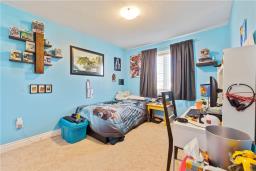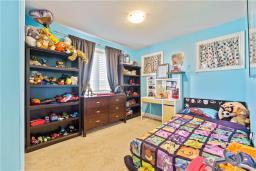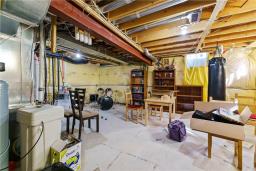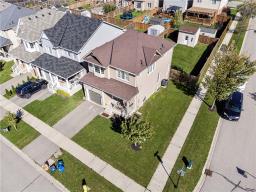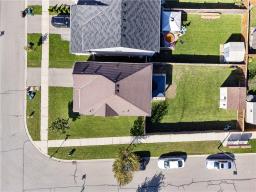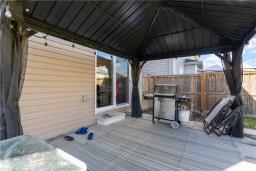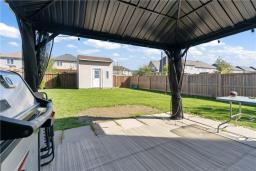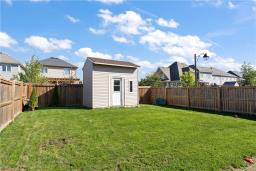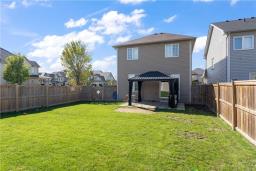3 Bedroom
3 Bathroom
1445 sqft
2 Level
Central Air Conditioning
Forced Air
$699,900
Bright and Spacious 2 storey detached located in the very desirable " WEST BRANT" Location. This beautiful 3 bedroom 2.5 bathroom sits on a mature corner lot perfect to cater to first time buyers, investors and large families. Only steps away from schools, parks and trails. FEATURES include: 9 Ft ceilings, Open concept upgraded Kitchen cabinets w/GRANITE countertops, Engineered HARDWOOD floors, Potlights, Oversized windows, NEW S/S Appliances, 2nd Floor Laundry, 3PC ensuite bathroom, HUGE fenced in Backyard, NEW Garage door , Freshly painted and SO MUCH MORE !!! A MUST SEE!!! OFFERS BEING REVIEWED OCTOBER 28 @6PM. SELLER RESERVES RIGHT TO ENTERTAIN PRE-EMPTIVE OFFERS (id:35542)
Property Details
|
MLS® Number
|
H4119875 |
|
Property Type
|
Single Family |
|
Amenities Near By
|
Public Transit, Schools |
|
Equipment Type
|
Rental Water Softener, Water Heater |
|
Features
|
Park Setting, Park/reserve, Crushed Stone Driveway |
|
Parking Space Total
|
2 |
|
Rental Equipment Type
|
Rental Water Softener, Water Heater |
|
Structure
|
Shed |
Building
|
Bathroom Total
|
3 |
|
Bedrooms Above Ground
|
3 |
|
Bedrooms Total
|
3 |
|
Appliances
|
Dishwasher, Dryer, Refrigerator, Stove, Washer |
|
Architectural Style
|
2 Level |
|
Basement Development
|
Unfinished |
|
Basement Type
|
Full (unfinished) |
|
Constructed Date
|
2013 |
|
Construction Style Attachment
|
Detached |
|
Cooling Type
|
Central Air Conditioning |
|
Exterior Finish
|
Vinyl Siding |
|
Foundation Type
|
Poured Concrete |
|
Half Bath Total
|
1 |
|
Heating Fuel
|
Natural Gas |
|
Heating Type
|
Forced Air |
|
Stories Total
|
2 |
|
Size Exterior
|
1445 Sqft |
|
Size Interior
|
1445 Sqft |
|
Type
|
House |
|
Utility Water
|
Municipal Water |
Parking
Land
|
Acreage
|
No |
|
Land Amenities
|
Public Transit, Schools |
|
Sewer
|
Municipal Sewage System |
|
Size Frontage
|
48 Ft |
|
Size Irregular
|
48.34 X |
|
Size Total Text
|
48.34 X|under 1/2 Acre |
|
Soil Type
|
Clay |
|
Zoning Description
|
Residential |
Rooms
| Level |
Type |
Length |
Width |
Dimensions |
|
Second Level |
4pc Bathroom |
|
|
Measurements not available |
|
Second Level |
Bedroom |
|
|
13' 4'' x 9' 5'' |
|
Second Level |
3pc Ensuite Bath |
|
|
Measurements not available |
|
Second Level |
Primary Bedroom |
|
|
13' 2'' x 13' 7'' |
|
Ground Level |
Bedroom |
|
|
12' 7'' x 9' 7'' |
|
Ground Level |
2pc Bathroom |
|
|
Measurements not available |
|
Ground Level |
Eat In Kitchen |
|
|
16' 11'' x 10' 7'' |
|
Ground Level |
Living Room |
|
|
15' '' x 11' 3'' |
https://www.realtor.ca/real-estate/23753810/73-bisset-avenue-brantford

