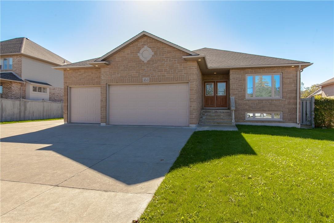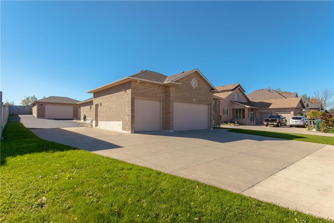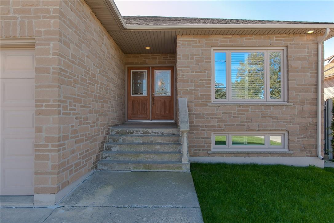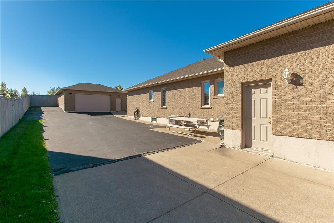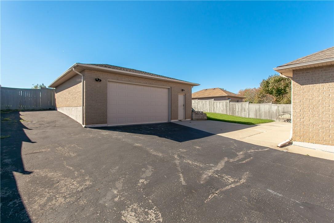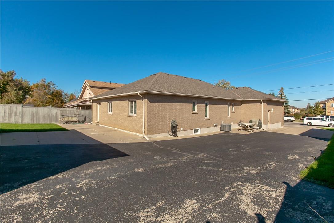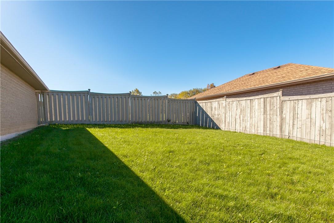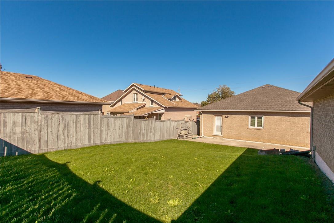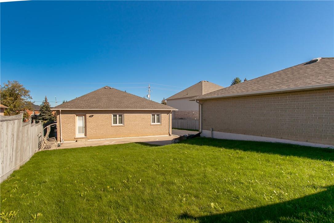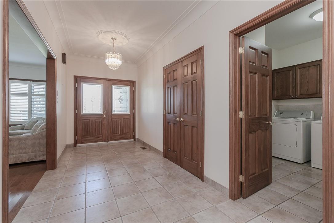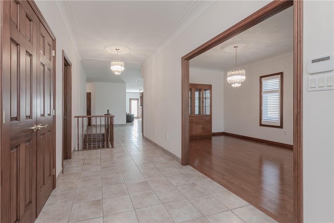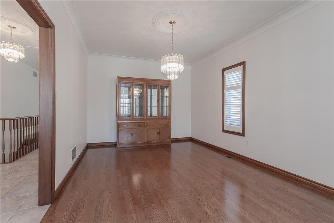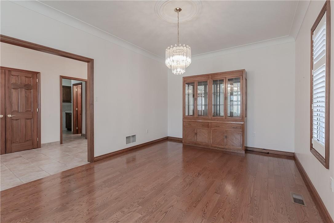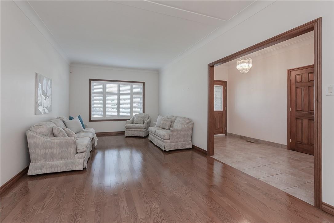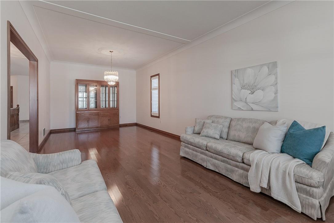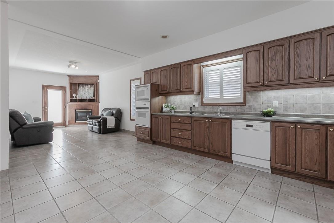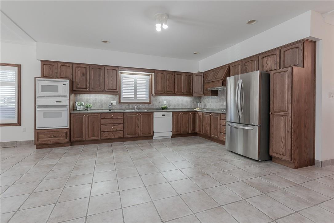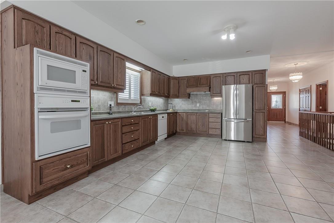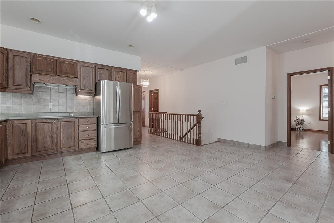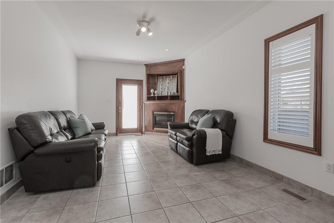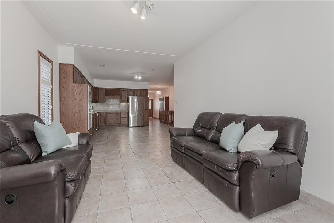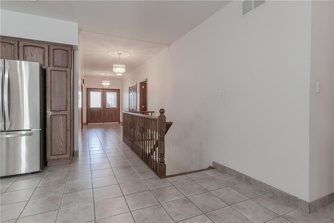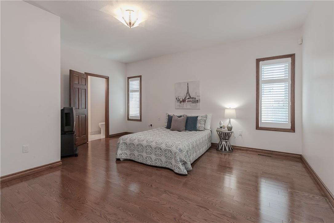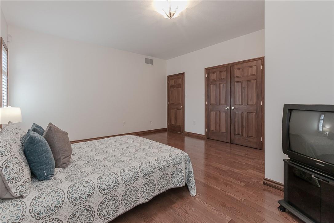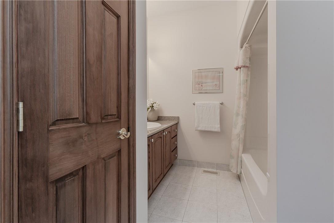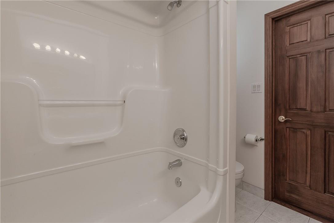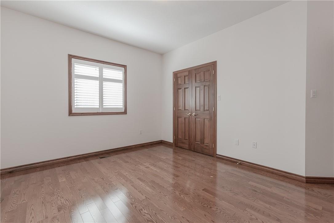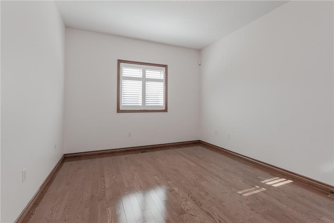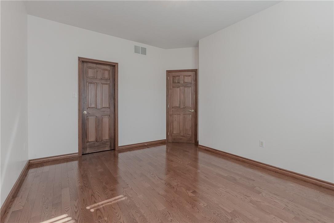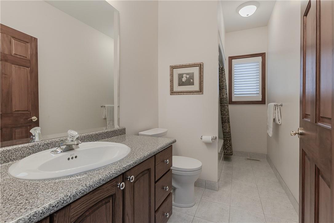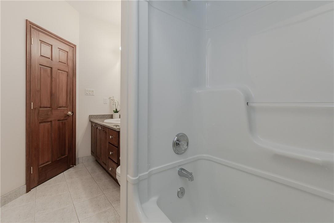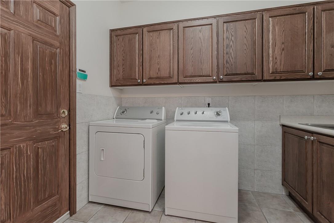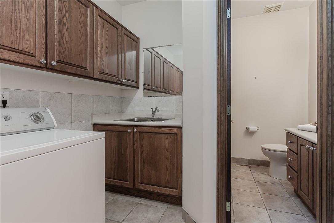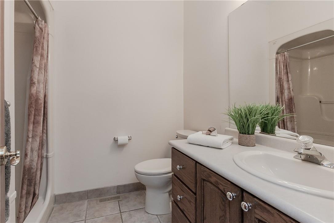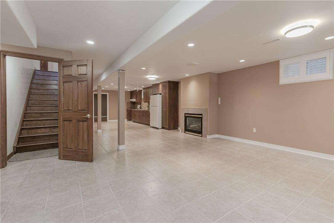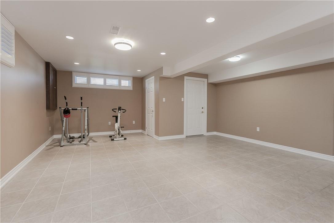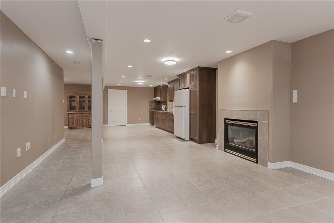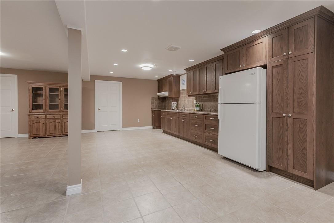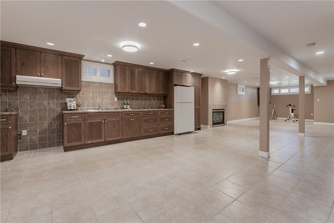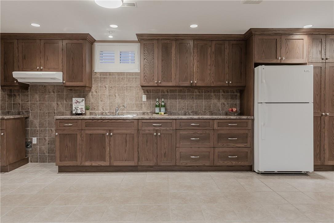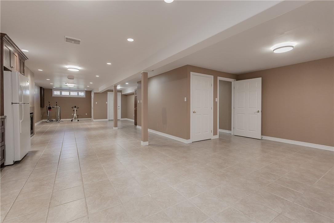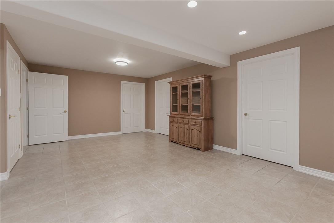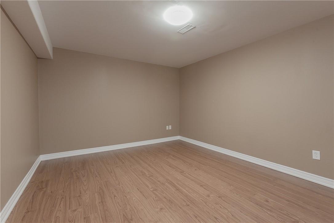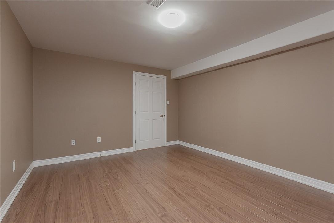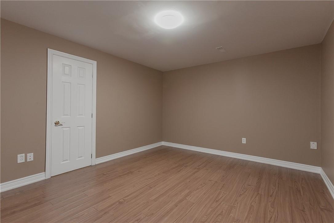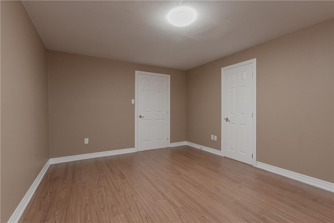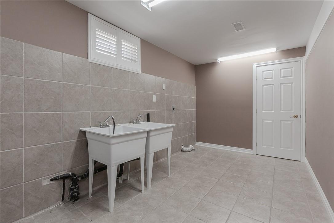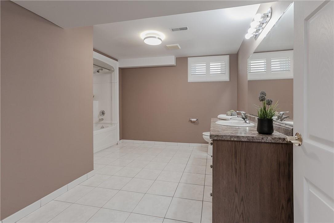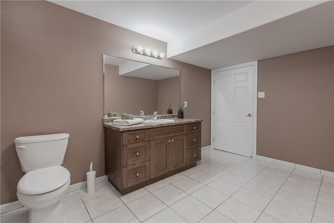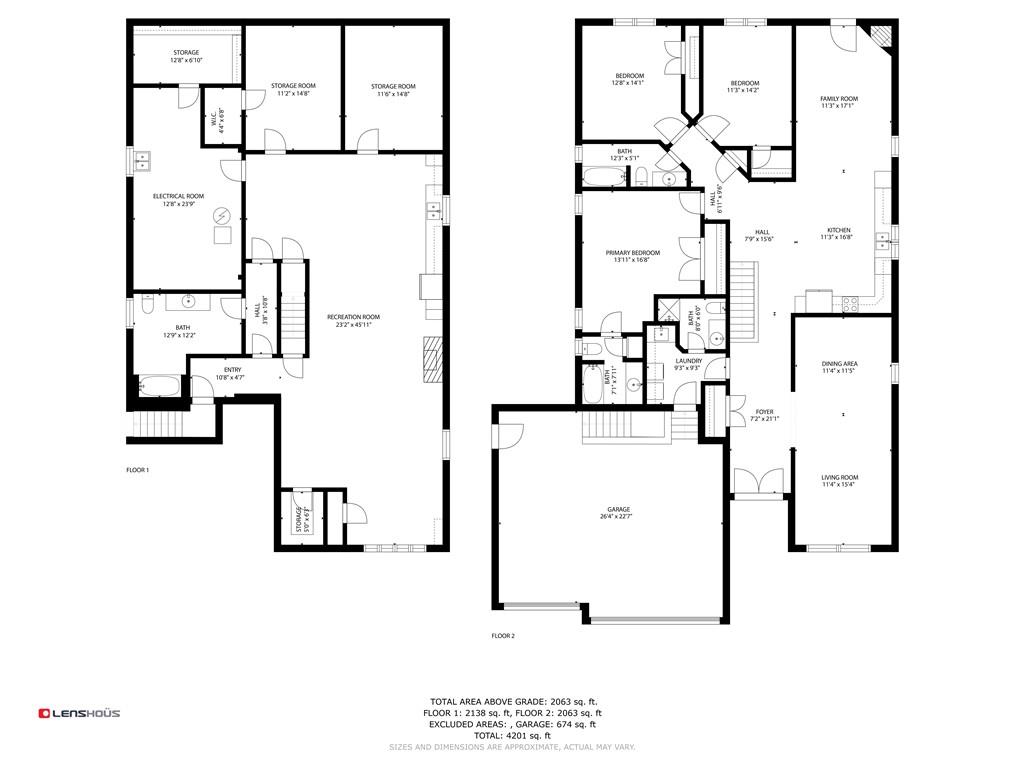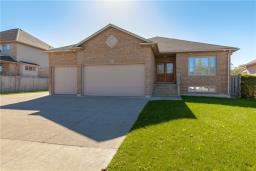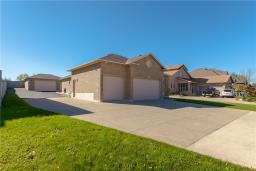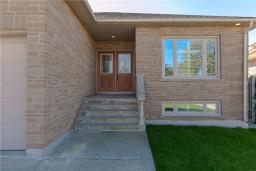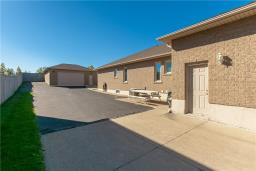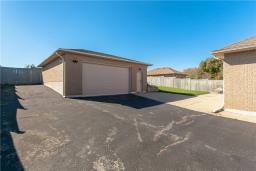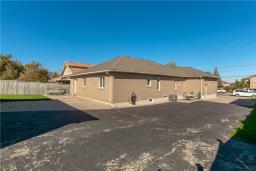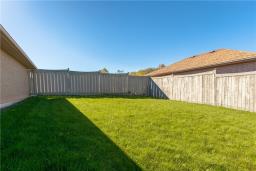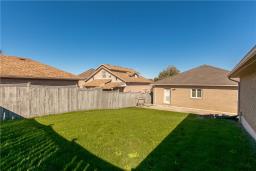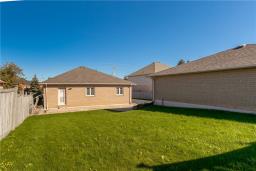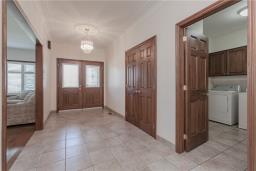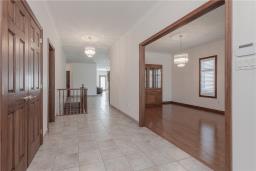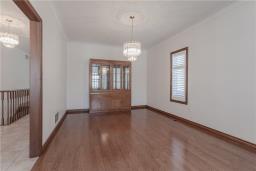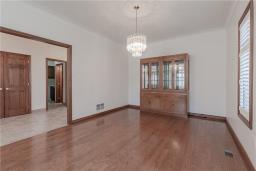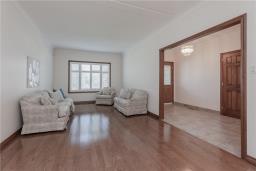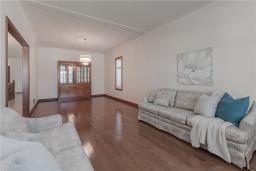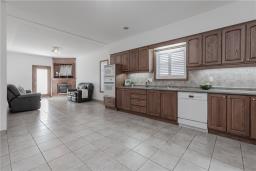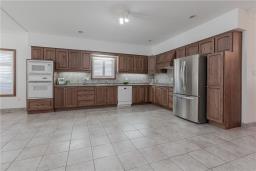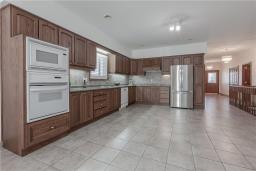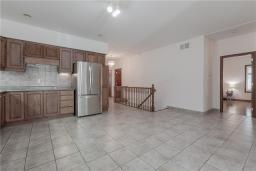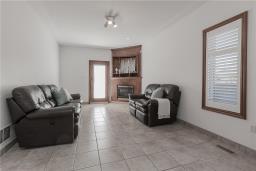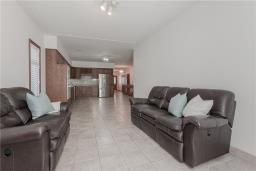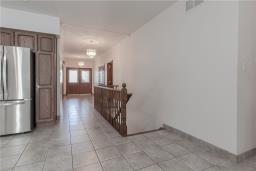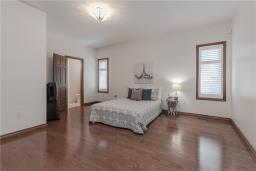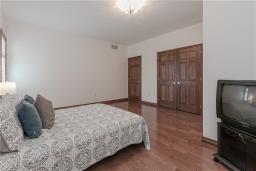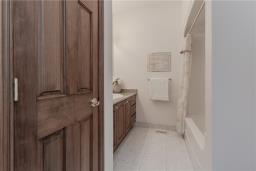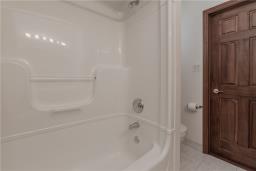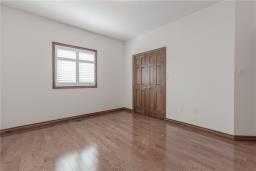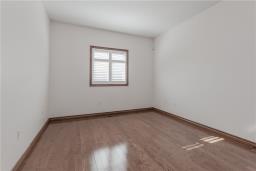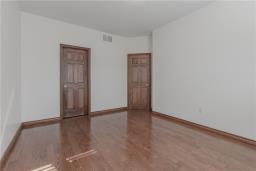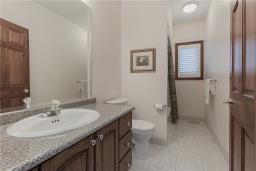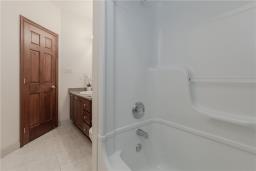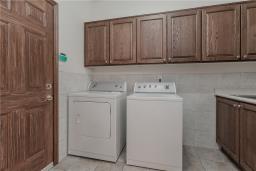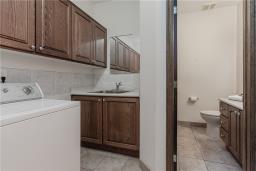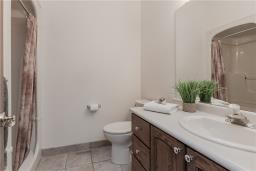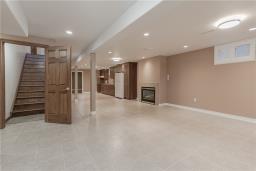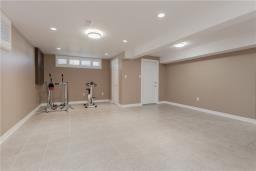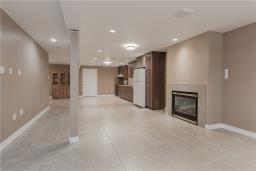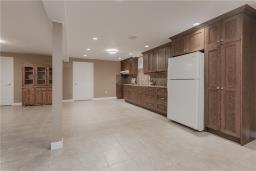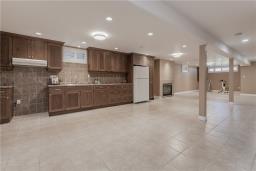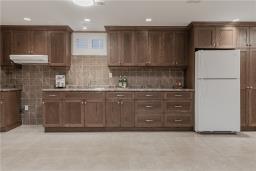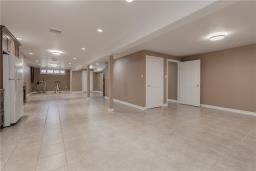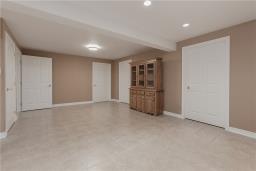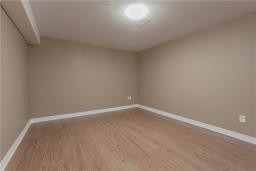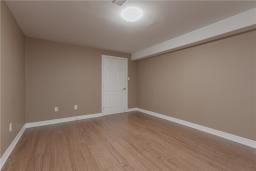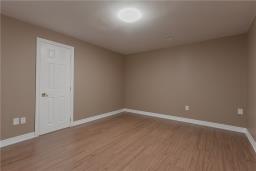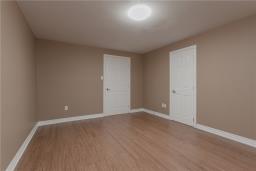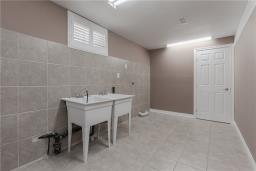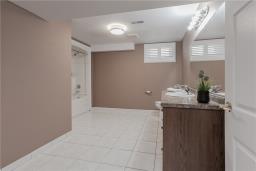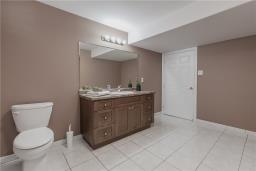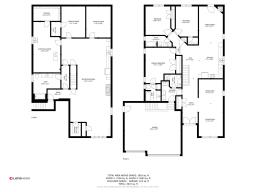3 Bedroom
4 Bathroom
2063 sqft
Bungalow
Central Air Conditioning
Forced Air
$1,399,900
This large 3+2 bedroom, 3+1 bathroom bungalow is full of charm! It boasts 9 ft ceilings, hardwood floors and In-law suite potential. The huge stamped concrete driveway fits 6 cars, with inside entry from the 3-car garage. The main level feature 3-bedrooms, including the primary with 4 pc ensuite, 2 additional full bathrooms, an eat-in kitchen, combined living/dining area at front of home, family room with ceramic tiles, a gas fireplace, and laundry room. The oversized basement with walk-up to garage boasts tons of storage including 4 storage rooms, massive 4 pc bathroom, and bar kitchen with oven and laundry hookup. Out back youll find a patio and detached 2 car garage/workshop for extra storage space! Located in the perfect spot for commuters, backing on Eramosa Karst Conservation area with plenty of hiking trails and all the amenities youll need just minutes away, including schools, shopping, restaurants, and the cinema (id:35542)
Property Details
|
MLS® Number
|
H4119717 |
|
Property Type
|
Single Family |
|
Amenities Near By
|
Recreation, Schools |
|
Community Features
|
Community Centre |
|
Equipment Type
|
Water Heater |
|
Features
|
Park Setting, Park/reserve |
|
Parking Space Total
|
11 |
|
Rental Equipment Type
|
Water Heater |
Building
|
Bathroom Total
|
4 |
|
Bedrooms Above Ground
|
3 |
|
Bedrooms Total
|
3 |
|
Appliances
|
Dishwasher, Dryer, Microwave, Refrigerator, Stove, Washer |
|
Architectural Style
|
Bungalow |
|
Basement Development
|
Finished |
|
Basement Type
|
Full (finished) |
|
Construction Style Attachment
|
Detached |
|
Cooling Type
|
Central Air Conditioning |
|
Exterior Finish
|
Brick, Stucco |
|
Foundation Type
|
Block |
|
Heating Fuel
|
Natural Gas |
|
Heating Type
|
Forced Air |
|
Stories Total
|
1 |
|
Size Exterior
|
2063 Sqft |
|
Size Interior
|
2063 Sqft |
|
Type
|
House |
|
Utility Water
|
Municipal Water |
Parking
|
Attached Garage
|
|
|
Detached Garage
|
|
Land
|
Acreage
|
No |
|
Land Amenities
|
Recreation, Schools |
|
Sewer
|
Municipal Sewage System |
|
Size Depth
|
150 Ft |
|
Size Frontage
|
73 Ft |
|
Size Irregular
|
73.98 X 150.89 |
|
Size Total Text
|
73.98 X 150.89|under 1/2 Acre |
|
Soil Type
|
Clay |
|
Zoning Description
|
Res |
Rooms
| Level |
Type |
Length |
Width |
Dimensions |
|
Sub-basement |
Storage |
|
|
12' 8'' x 6' 10'' |
|
Sub-basement |
Storage |
|
|
11' 2'' x 14' 8'' |
|
Sub-basement |
Storage |
|
|
11' 6'' x 14' 8'' |
|
Sub-basement |
Recreation Room |
|
|
23' 2'' x 45' 11'' |
|
Sub-basement |
4pc Bathroom |
|
|
Measurements not available |
|
Ground Level |
3pc Bathroom |
|
|
Measurements not available |
|
Ground Level |
Family Room |
|
|
11' 3'' x 17' 1'' |
|
Ground Level |
Bedroom |
|
|
11' 3'' x 14' 2'' |
|
Ground Level |
Bedroom |
|
|
12' 8'' x 14' 1'' |
|
Ground Level |
Primary Bedroom |
|
|
13' 11'' x 16' 8'' |
|
Ground Level |
Kitchen |
|
|
11' 3'' x 16' 8'' |
|
Ground Level |
Dining Room |
|
|
11' 4'' x 11' 5'' |
|
Ground Level |
Living Room |
|
|
11' 4'' x 15' 4'' |
|
Ground Level |
4pc Bathroom |
|
|
Measurements not available |
|
Ground Level |
4pc Bathroom |
|
|
Measurements not available |
https://www.realtor.ca/real-estate/23752638/353-highland-road-w-stoney-creek

