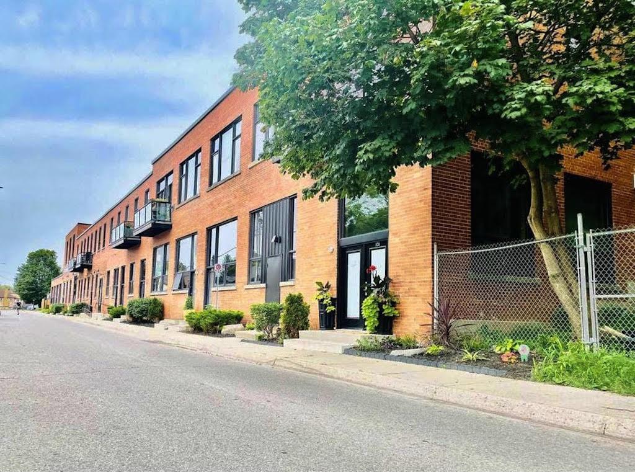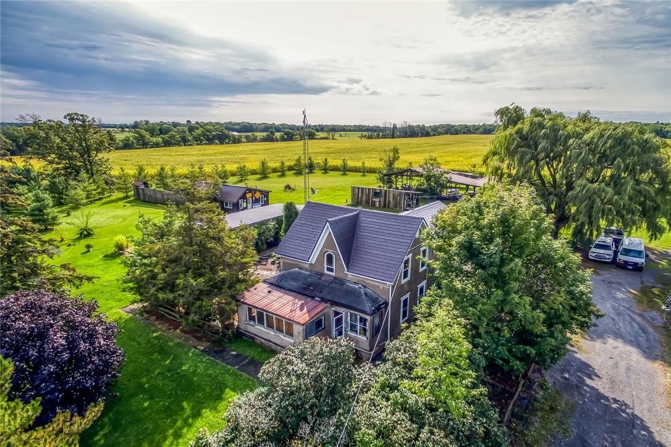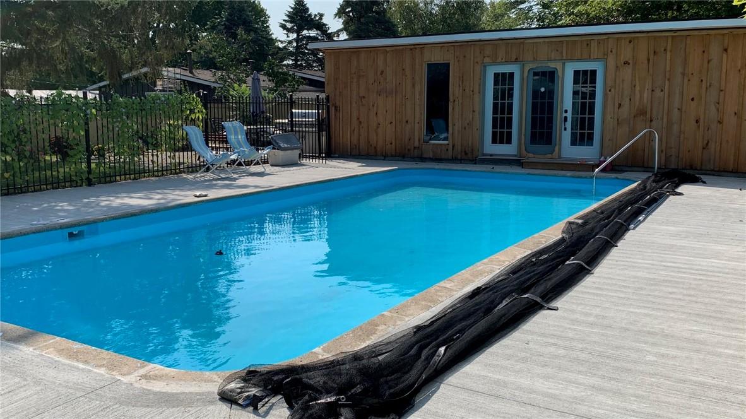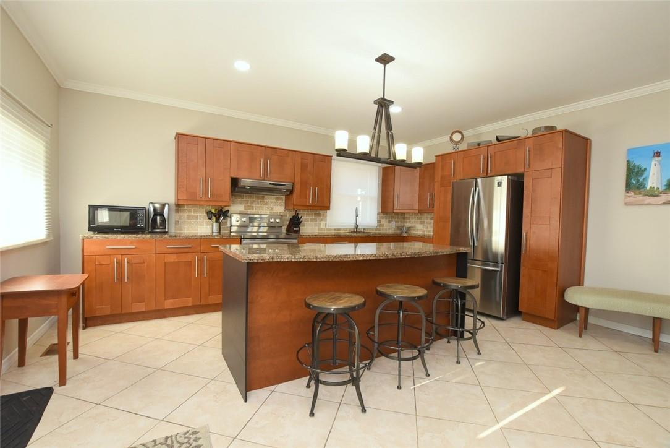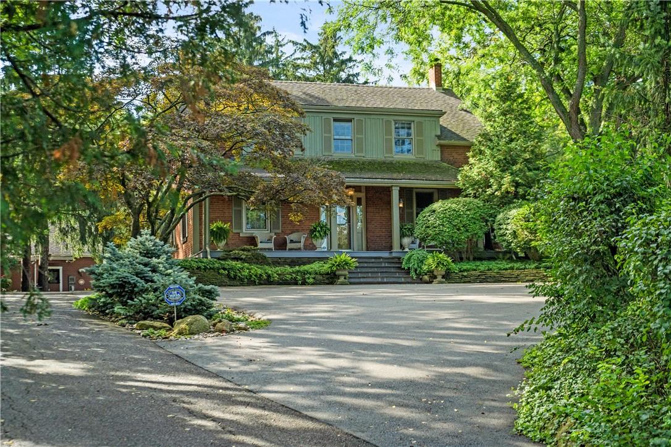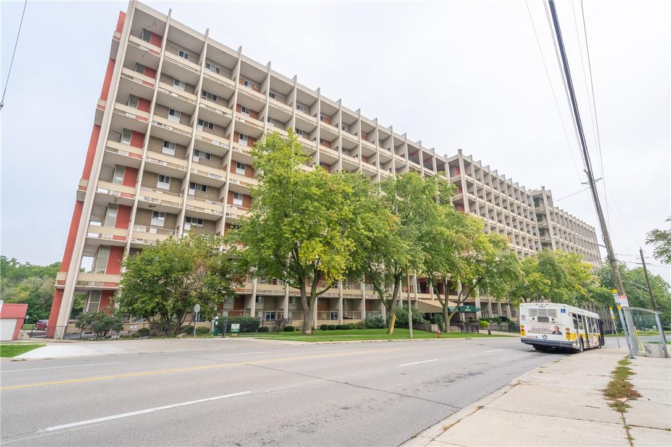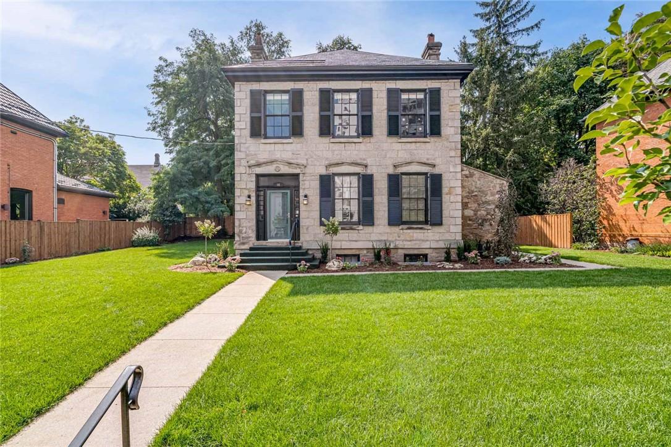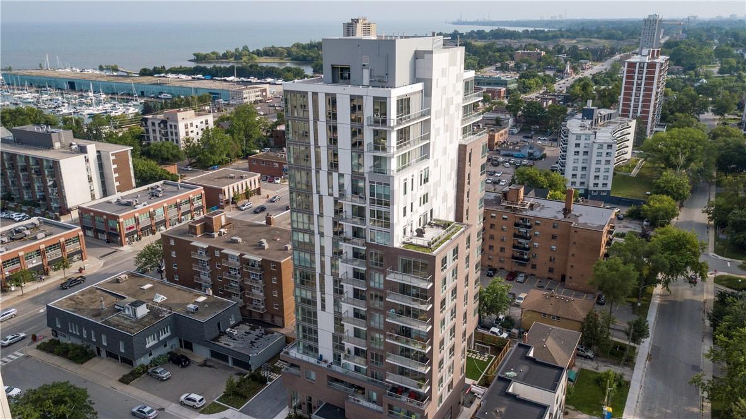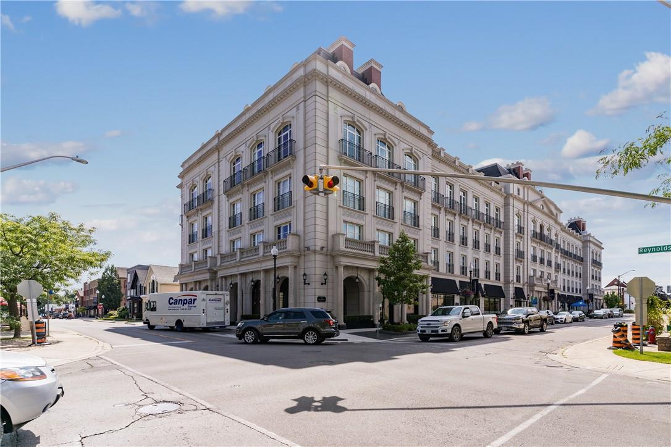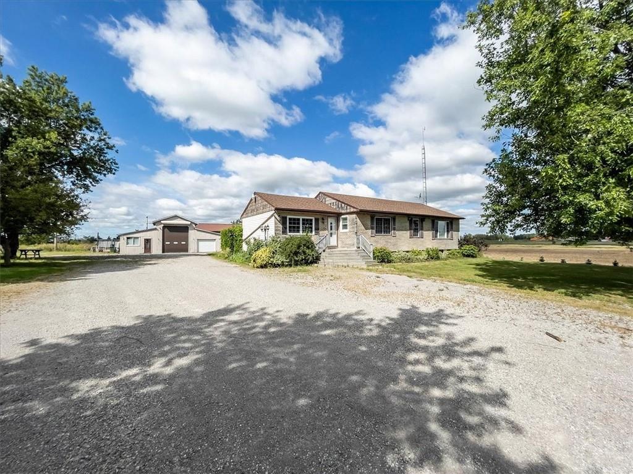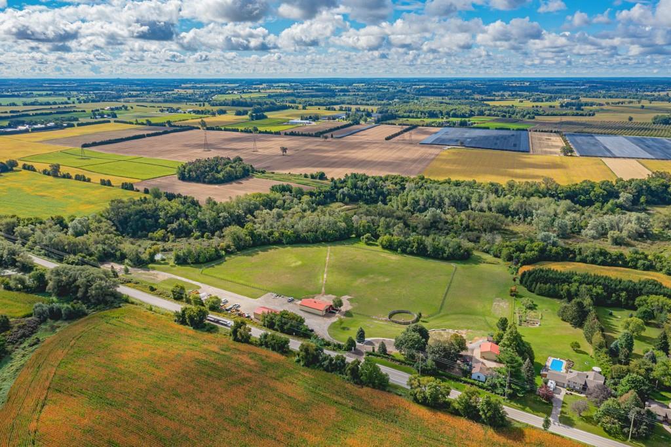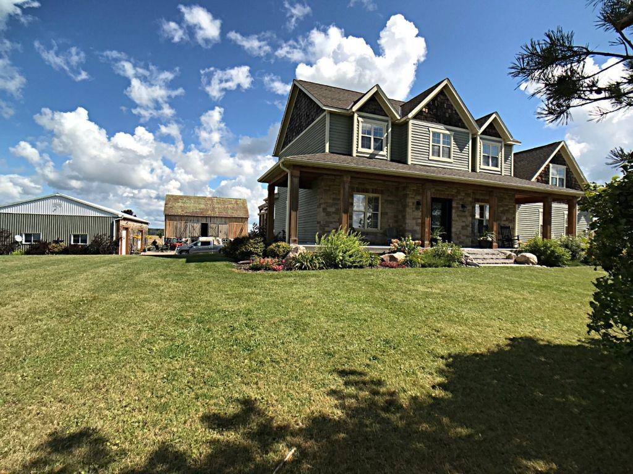101 85 Spruce Street
Cambridge, Ontario
This 2000+ sqft 2 story loft has been completely renovated top to bottom with nearly $300k in upgrades. You'll have the desired lofty exposed brick and industrial accents but will now enjoy all the modern executive luxuries from the recent renovations in 2019/20. Reno's include an ethanol fireplace with integrated staircase media unit, a chefs dream kitchen featuring walnut cupboards, a massive dramatic granite countertop, all new appliances, built-in beer keg and wine cooler, pot lighting throughout with all electrical and plumbing updated. Each of the 3 bathrooms have been completely redone with the upstairs washrooms featuring curb-less showers and heated flooring. Custom closets on both levels with a tailor-made murphy-bed as part of the 2nd bedroom. The exterior and interior doors have been upgraded along with new solid sliding barn doors that match the modern but industrial feel. Designed to cater for those working from home with 2 desk areas. This end unit loft not only has a cool NY designer vibe but features a wish-list of modern luxuries. Note: property/forest next to building is privately owned and not included as part of the sale. (id:35542)
1354 Townline Road E
Cayuga, Ontario
Looking for Natural Beauty & Seclusion" - check out this incredible 2.7 ac Rural Gem surrounded by acres of rolling farm fields - fronting on quiet, paved sec. road - 20 mins to Hamilton, Stoney Creek & QEW - 10 mins S of Binbrook & 12 mins NE of Cayuga. Follow long private lane over meandering creek where a tastefully renovated, stucco clad, century style home (circa 1885) introduces 2013sf rustic inspired living area incs updated kitchen'05, stylish 4pc bath, laundry station, street facing sunroom, impressive great room sporting orig. refinished yellow pine floors, WETT certified wood stove & garden door walk-out. Spacious master showcases upper level ftrs maple hardwood floors, 2 bedrooms & neat family room - both accented w/orig. refinished white pine floors + 4pc bath. Service style basement offers inside & outdoor entry housing p/g furnace/AC-2009 & water purification system. Extras - aluminum life-time roof'17, vinyl windows, updated elect/plumbing, increased insulation, ex. well, septic & 50 Internet tower. Well maintained outbuildings strategically situated inc 16x48 licensed dog kennel (Buyer to verify if license is transferable) insulated/heated incs water, conc. floor, hydro & multiple indoor/outdoor dog runs, 20x32 "Dream Man Cave w/wood stove & bar, 30x20 implement shed w/hydro, 30x60 framed structure, 50x20 garage/equip. building, 10x12 wood shed & AG pool/hot tub (both AS IS). Spectacular property w/Field of Dreams vibe! 72 irrev. re: offers. AIA (id:35542)
2773 North Shore Drive
Lowbanks, Ontario
Amazing place to call home; Lake Erie beauty, newly renovated, decorated, updated and beautified; 3 bedroom home on a huge lot, newer beautifully designed open concept kitchen, dining, living room; separate 11x6 laundry room; walk out to newer built comfortably big, 20x30 back deck; Top of the line water filtration system, newer installed septic system, all updated and newer 100 amp electrical, and plumbing; full part basement; Newer roof shingles, hot water tanks; Terrific 26 x 24 double garage, raised 14, newer thermal doors and concrete flooring; 220v electrical; Stunning INGROUND HEATED POOL, 36 ft. x 16 ft. and 9 ft deep; fully fenced in with concrete surround; Enjoy the guest beach house 25x12, backing on the pool, open concept living/dining/kitchen/ studio like accommodation; Mechanical room 12x4 for pool; beautifully landscaped property in nature surroundings, lovely gardens, with so much potential for vege gardens; Backing on to farmers fields for privacy, and lovely sitting area for bonfires with family and friends, on those gorgeous starry nights; Separate lovely outbuilding/gazebo; In the community of Low Banks, near marina, beach access, community centre and famous local Hippos patio restaurant; close to Dunnville for shopping/restaurants/amenities; 40 minutes to Niagara Falls; (id:35542)
185 Ray Street N
Hamilton, Ontario
This surprisingly spacious home (approx 1342 sq ft) must be seen inside! Not a drive by! Better than condo living! Beautifully renovated. Private rear yard with large deck & evening sun exposure. Nicely landscaped with no grass to cut. Trendy North-West Hamilton neighbourhood. Walking distance to West Harbour GO Station, Pier 4, waterfront walking trails, Hess Village & trendy James Street North restaurants & shopping. Quick access to Hwy 403 out to QEW for Toronto & Niagara. Laundry & furnace in finished part basement. This home is truly a pleasure to view! (id:35542)
1260 Wilson Street E
Ancaster, Ontario
Luxurious, renovated century home on nearly 2 secluded acres between the Village of Ancaser and Historic Downtown Dundas. The home has been renovated with today's style and modern conveniences, while retaining many of the beautiful architectural details that give it its character, such as wide plank hardwood, exposed brick and large stone fireplace in the family room, built in cabinetry and bookshelves, original front door, staircase, interior doors & hardware and more. At over 3300sqft this home is an entertainer's dream, with large principal rooms, a gourmet kitchen with large granite island, and multiple covered patios & seating areas throughout the property. There are 4 bedrooms and 3 full bathrooms, including a primary suite with luxurious ensuite, and walk-in closet/laundry room. The finished basement has a rec room, wine cellar, second laundry room with stove and countertop prep area, plus storage. Outside you will find a lush private oasis with inground pool, pool house with kitchenette, large barn with cabinetry, loft & 3pc bathroom, workshop, many beautiful gardens and seating areas, and even an art installation by a local artist. With access to the Bruce Trail just out back, you can take advantage of the Escarpment's best hiking and famous waterfalls. Close to the area's best schools, and golf courses including Hamilton Golf and Country Club, McMaster University and convenient access to 403, this is a unique property you don't want to miss. (id:35542)
537 350 Quigley Road
Hamilton, Ontario
Welcome to your townhouse in the sky! Beautiful two storey condo, in a wonderful east end neighbourhood with spectacular views of the escarpment! Close to schools, public transportation, Redhill Valley Expressway, walking trails, community garden, outdoor playground for kids and basketball court. A great place to call home. (id:35542)
46 Forest Avenue
Hamilton, Ontario
Welcome to 46 Forest Ave. Located in the heart of downtown /Corktown, and seconds to St. Josephs Hospital, this property boasts a multitude of potential uses. It served as a professional law office for over 4 decades. Currently zoned C5 - Mixed Use Medium Density Zoning permits a variety of Uses including office, restaurant, artist studio, day nursery, retail and residential dwelling(s) (single family/ duplex/ triplex.) The 89' x 103' raised property features brand new fence, new landscaping, slate roof, and is complimented with a newly painted interior and exterior. The interior boasts over 3000 sq ft of living plus fully finished, functional basement. The property is completed with floor to ceiling windows, 12 baseboards, custom crown molding and fire place mantles, with 4 car parking - 2 off street parking and 2 car garage spaces. Call to view today!! (id:35542)
1402 8 Ann Street
Mississauga, Ontario
Exquisite south facing unit with 180 degree views of the city and 2 separate wrap around balconies with entrances off both bedrooms. Featuring 2085sqft, 2 bedrooms plus den, 2.5 bathrooms includes 2 ensuites. Wood walnut laminate floors throughout the entire unit, quartz counter tops, built in appliances, gas stove top, large pantry, eat at island, quartz backsplash and double stainless steel sink. Large Master includes 5pc ensuite with upgraded rain shower and tile, separate soaker tub and double sinks. 2 car parking with locker. Walk out of your building right into downtown port credit where you can enjoy all the local shops and delicious eateries! One minute walk to the Port Credit GO Station and 5 minute drive to the QEW. Take in the spectacular views of the harbour and Port credit pier right from the comfort of your own private balcony. (id:35542)
Ph8 300 Randall Street
Oakville, Ontario
The Randall Residences Is One Of Oakvilles Most Prestigious Buildings And Is Inspired By The Timeless Elegance Of Paris. Built By Rosehaven Homes, Master Architect Richard Wengle And World-renown Interior Designer Ferris Rafauli. The "Chisolm" Penthouse Suite Offers 2713 Square Feet Of Luxurious Living Space With An Additional 1372 Square Foot Private Rooftop Terrace. Access The Suite With Your Own Semi-private Elevator And Enter Into The Signature Rotunda Foyer With Slab Marble Flooring Leading You Into The Open Concept Kitchen And Dining Room. This Beautiful Kitchen With Breakfast Bar And Marble Counter Tops Includes High End Gourmet Appliances. Off The Foyer Enter Into The Study/Bedroom. The Great Room Boasts Luxury Living With A Bronzed Fireplace And Oak Stained Hardwood, Making It Ideal For Entertaining. The Principal Bedroom Offers A Spacious Dressing Room And A Five-piece Spa-inspired Ensuite With Heated Slab Marble Flooring. Walk Upstairs To The Finished Lounge That Offers 420 Square Feet Of Additional Living Space. Surrounded By Windows, This Bright And Airy Lounge Is Perfect For An Office Space Or Home Gym. Enjoy The Exterior Rooftop Terrace, Which Is The Perfect Spot To Relax And Lounge. This Suite Includes Two Parking Spaces, A Large Storage Locker, Creston Home Automation And Concierge Services, Allowing For Carefree And Luxurious Living. (id:35542)
1349 #56 Highway
Caledonia, Ontario
Excellent opportunity here to integrate home and business. Zoning permits many legal uses. Home is 1360 sq ft with self contained in-law suite, updated kitchen/baths/floors,windows/roof 2018. Shop is 3000 sq ft w/water. Radiant heat/insulated/wash room/ 14 ft high x 12 ft and 10 ft high x 16 ft wide drive door. Ample outdoor parking. This is a must see. RSA. (id:35542)
438 Burtch Road
Mount Pleasant, Ontario
Stunning 19.5 acres of potential development land located in beautiful Mount Pleasant. This property greets you with two impressive wrought iron gated entrances and gorgeous landscaping throughout the 19.5 acres which is located inside of Mount Pleasants urban boundary. This picturesque property features a fully fenced 5 acre paddock that opens up to the 1,710 sq. ft. stable with hay loft and 7 stalls. This building also offers an insulated office area and a 800 sq. ft. lean-to. The 1,773 sq. ft. workshop, has a natural gas heater, 3 piece bathroom, office area,100 amp hydro service and two overhead doors, one measuring 12 x 10 and the other 14 x 12. Next to the workshop is an additional 733 sq. ft. storage building with a 14 x 11 overhead door. This property also includes a 28 x 24 hoop barn that offers even more storage space! Make your way up the driveway where you will find the 850 sq. ft. home which is in need of some TLC. Next to the home is an additional workshop with a drive through lean-to and a 12 x 10 overhead door. Plenty of walking/riding trails throughout the 7.5 acres of forrest. Your own little private getaway awaits you at the back of the property where you will find a beautiful stream that leads you to a quaint bunkie overlooking a generous sized pond. This property is truly a must-see! (id:35542)
2800 Highway 26 Highway
Springwater, Ontario
Immaculate hobby farm w/private pond in Minesing! This unique property boasts renovated barn & huge fully finished, heated shop w/bunky & 2pc bath. The stunning 2 storey family home is beautifully finished with 4+1 bedrms, 4 full baths, attached triple car garage w/loft & so much more! Truly an entertainers paradise! Close to Barrie, skiing and all amenities. Extensive landscaping. This property exudes pride of ownership and shows 10++! (id:35542)

