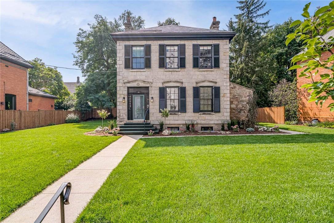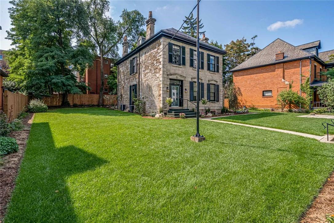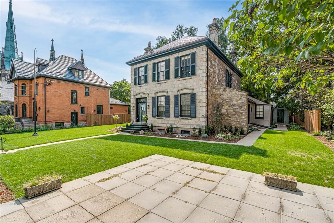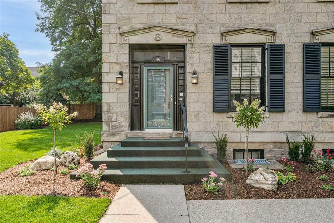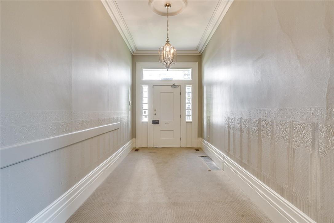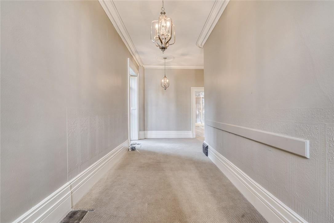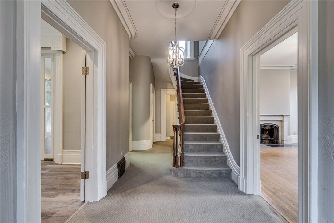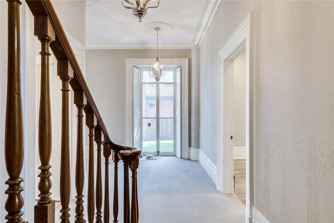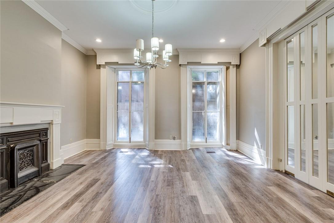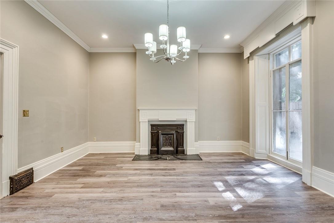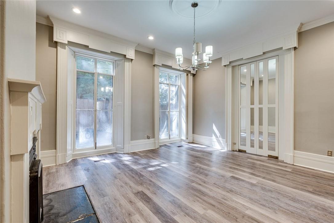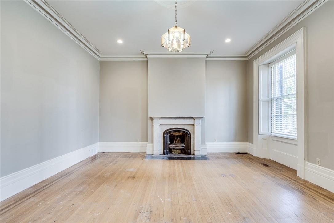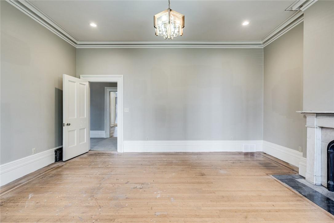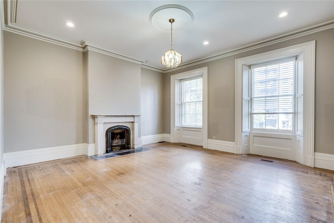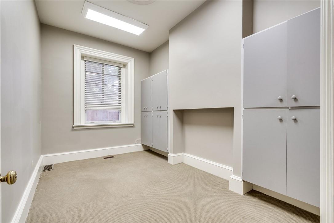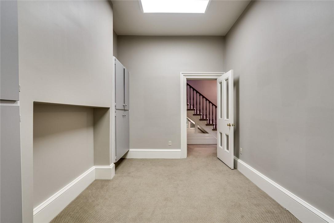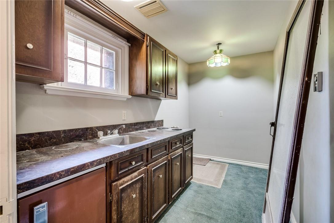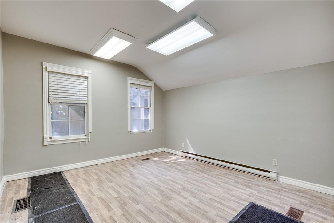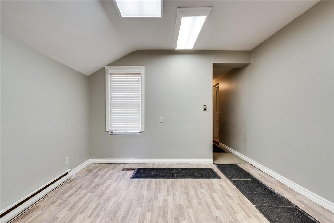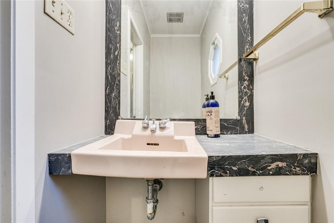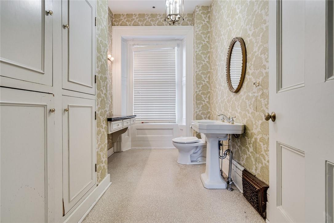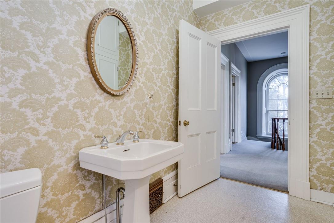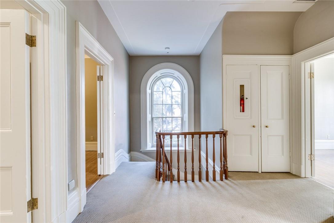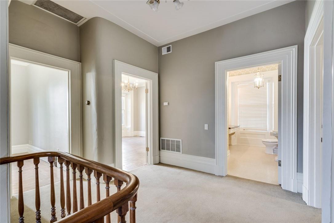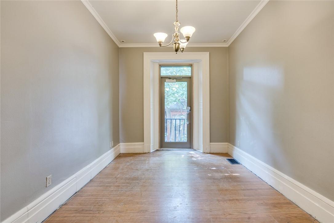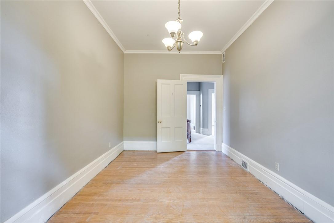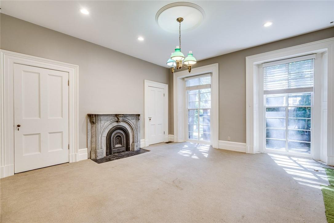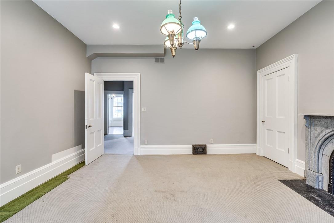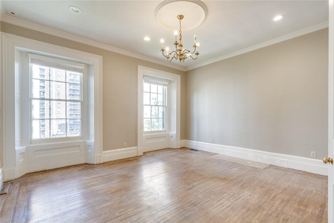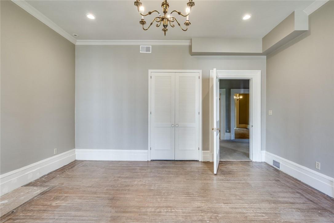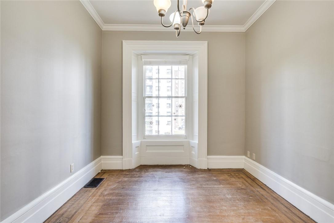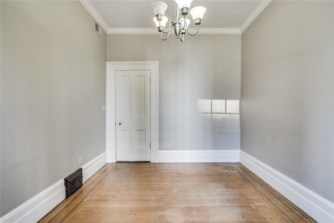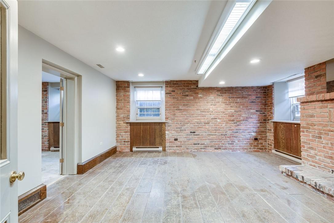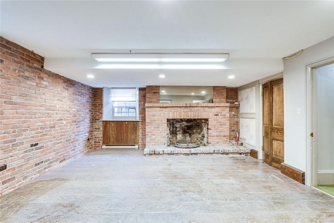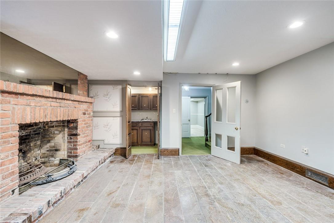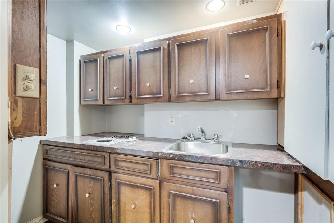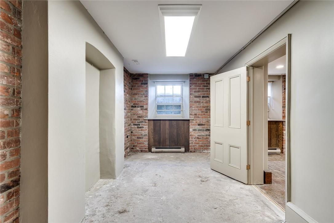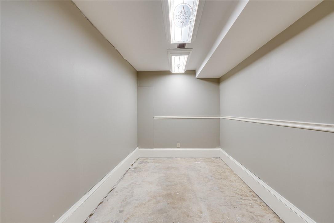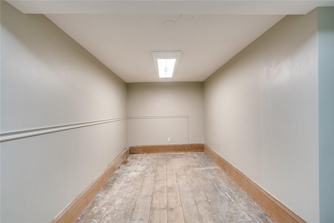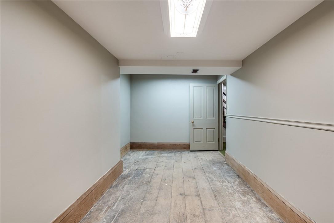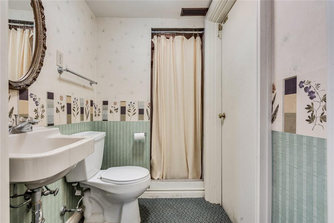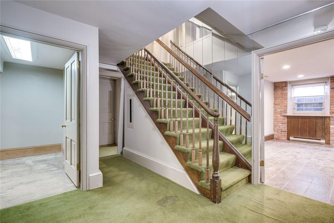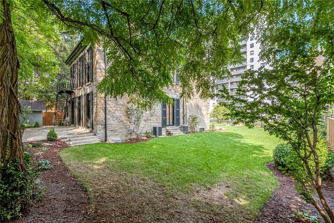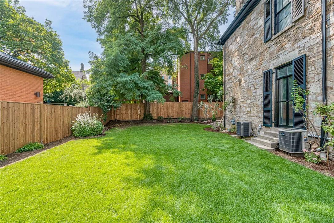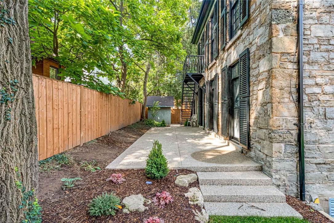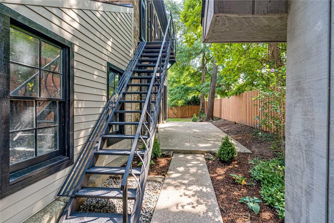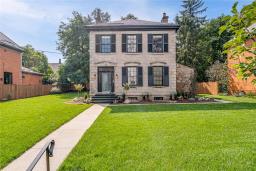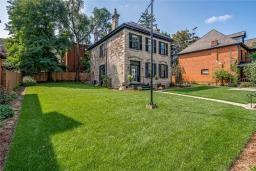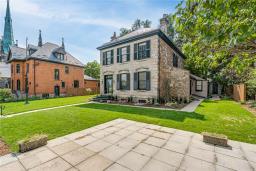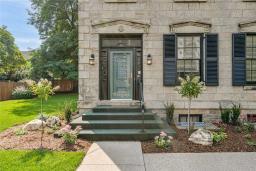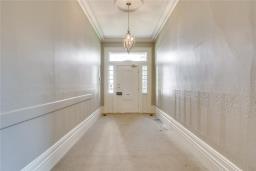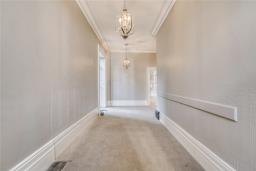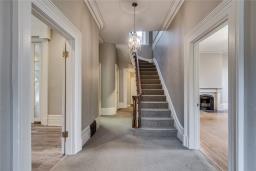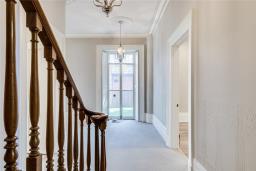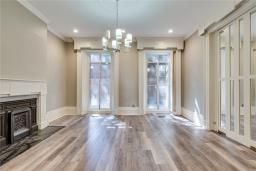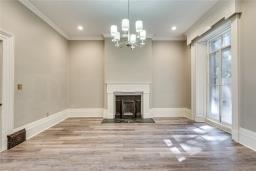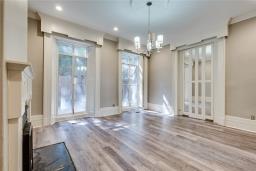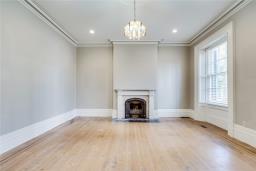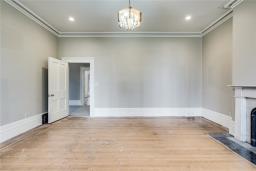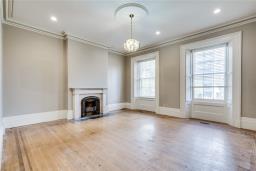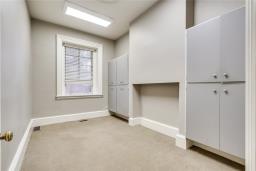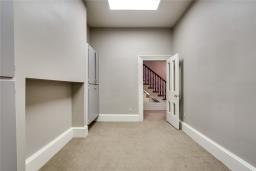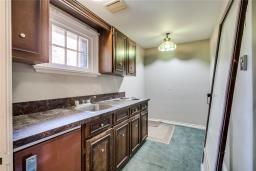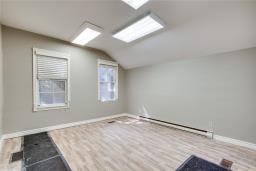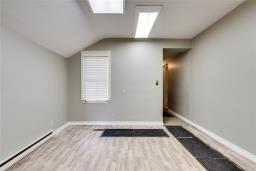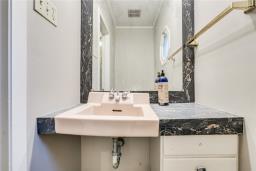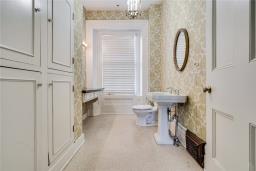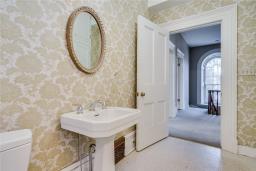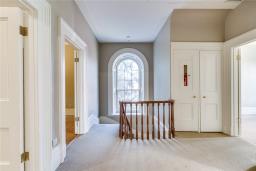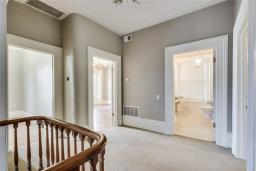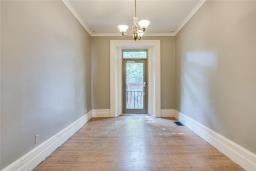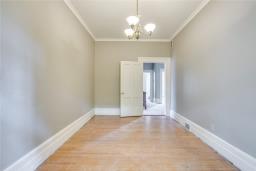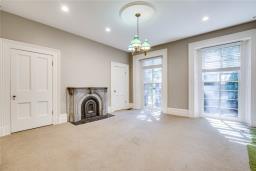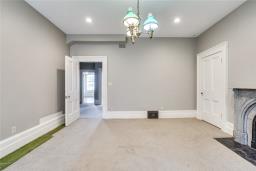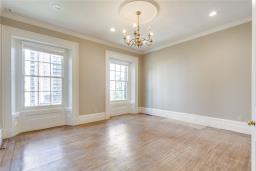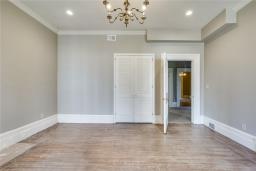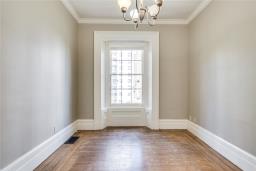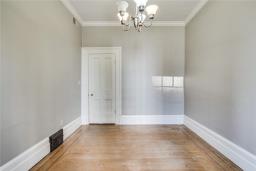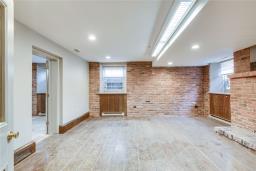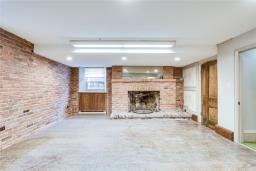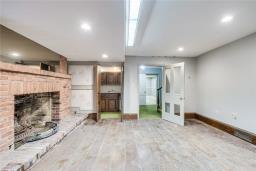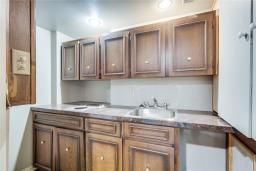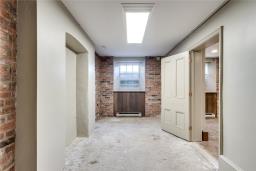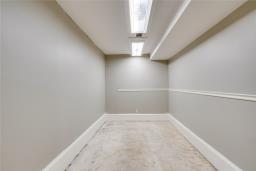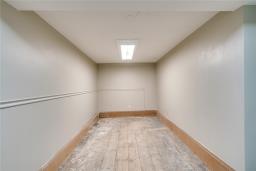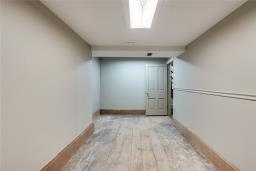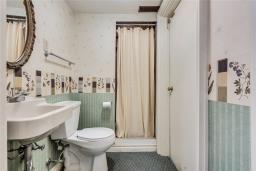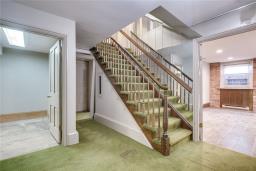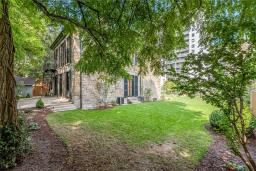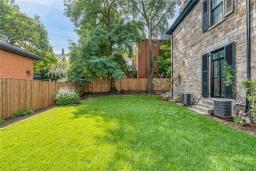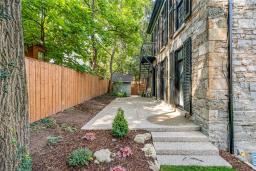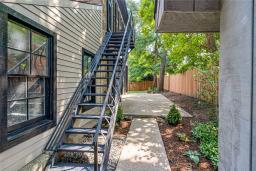4 Bedroom
2 Bathroom
3000 sqft
Central Air Conditioning
Forced Air
$1,180,000
Welcome to 46 Forest Ave. Located in the heart of downtown /Corktown, and seconds to St. Josephs Hospital, this property boasts a multitude of potential uses. It served as a professional law office for over 4 decades. Currently zoned C5 - Mixed Use Medium Density Zoning permits a variety of Uses including office, restaurant, artist studio, day nursery, retail and residential dwelling(s) (single family/ duplex/ triplex.) The 89' x 103' raised property features brand new fence, new landscaping, slate roof, and is complimented with a newly painted interior and exterior. The interior boasts over 3000 sq ft of living plus fully finished, functional basement. The property is completed with floor to ceiling windows, 12 baseboards, custom crown molding and fire place mantles, with 4 car parking - 2 off street parking and 2 car garage spaces. Call to view today!! (id:35542)
Property Details
|
MLS® Number
|
H4116971 |
|
Property Type
|
Single Family |
|
Amenities Near By
|
Hospital, Public Transit, Schools |
|
Equipment Type
|
Water Heater |
|
Features
|
Park Setting, Park/reserve, Double Width Or More Driveway, Level |
|
Parking Space Total
|
4 |
|
Rental Equipment Type
|
Water Heater |
|
Structure
|
Shed |
Building
|
Bathroom Total
|
2 |
|
Bedrooms Above Ground
|
4 |
|
Bedrooms Total
|
4 |
|
Appliances
|
Central Vacuum |
|
Basement Development
|
Partially Finished |
|
Basement Type
|
Full (partially Finished) |
|
Construction Style Attachment
|
Detached |
|
Cooling Type
|
Central Air Conditioning |
|
Exterior Finish
|
Stone |
|
Foundation Type
|
Stone |
|
Half Bath Total
|
2 |
|
Heating Fuel
|
Natural Gas |
|
Heating Type
|
Forced Air |
|
Stories Total
|
3 |
|
Size Exterior
|
3000 Sqft |
|
Size Interior
|
3000 Sqft |
|
Type
|
House |
|
Utility Water
|
Municipal Water |
Parking
Land
|
Acreage
|
No |
|
Land Amenities
|
Hospital, Public Transit, Schools |
|
Sewer
|
Municipal Sewage System |
|
Size Depth
|
103 Ft |
|
Size Frontage
|
89 Ft |
|
Size Irregular
|
89.01 X 103.5 |
|
Size Total Text
|
89.01 X 103.5|under 1/2 Acre |
|
Soil Type
|
Loam |
Rooms
| Level |
Type |
Length |
Width |
Dimensions |
|
Second Level |
2pc Bathroom |
|
|
Measurements not available |
|
Second Level |
Bedroom |
|
|
9' 11'' x 15' 10'' |
|
Second Level |
Bedroom |
|
|
10' 11'' x 11' 11'' |
|
Second Level |
Bedroom |
|
|
16' 0'' x 14' 2'' |
|
Second Level |
Bedroom |
|
|
15' 11'' x 15' 4'' |
|
Third Level |
Den |
|
|
9' 0'' x 18' 10'' |
|
Third Level |
Living Room |
|
|
13' 2'' x 16' 1'' |
|
Ground Level |
Kitchen |
|
|
11' 11'' x 6' 1'' |
|
Ground Level |
Office |
|
|
13' 3'' x 12' 5'' |
|
Ground Level |
2pc Bathroom |
|
|
Measurements not available |
|
Ground Level |
Office |
|
|
9' 5'' x 14' 7'' |
|
Ground Level |
Dining Room |
|
|
16' 8'' x 16' 0'' |
|
Ground Level |
Living Room |
|
|
16' 6'' x 18' 4'' |
|
Ground Level |
Foyer |
|
|
Measurements not available |
https://www.realtor.ca/real-estate/23640144/46-forest-avenue-hamilton

