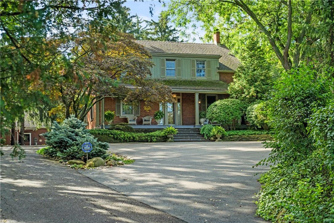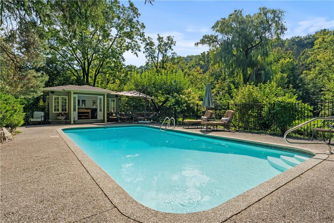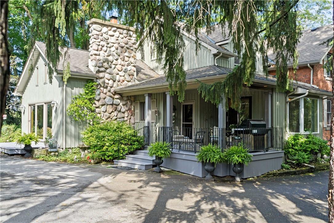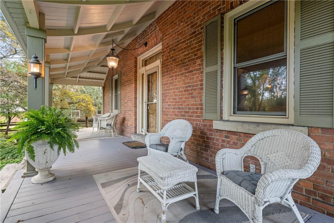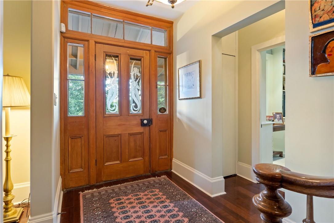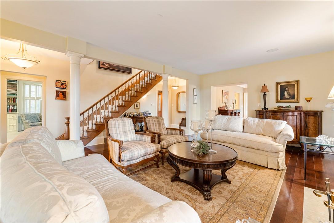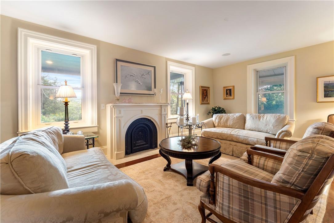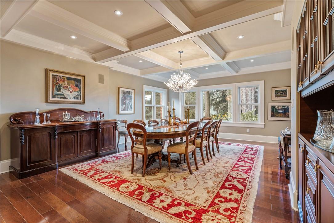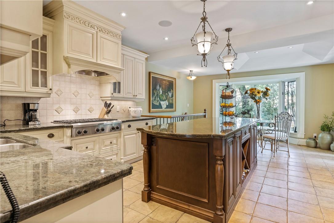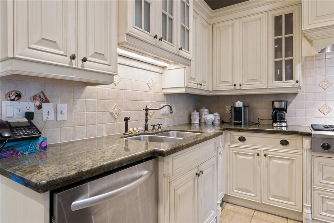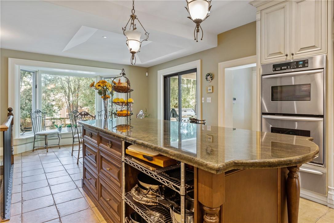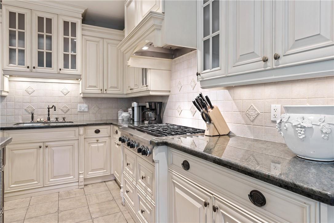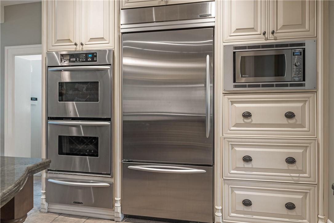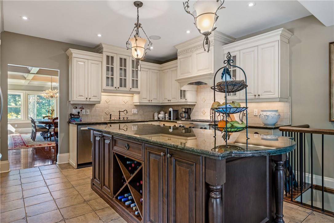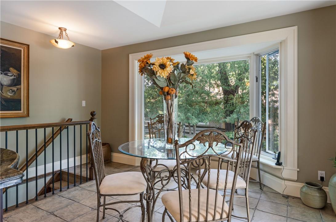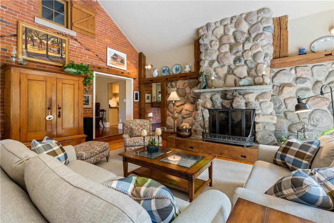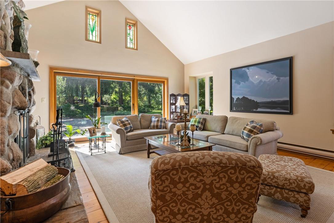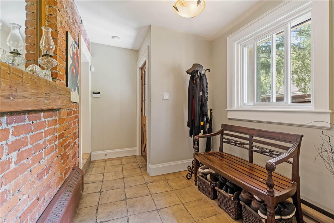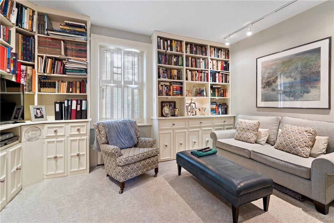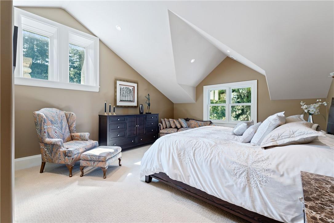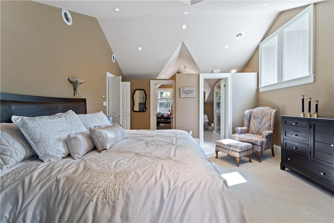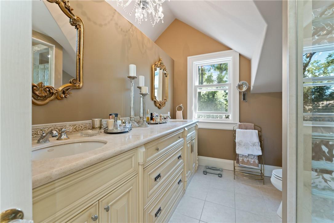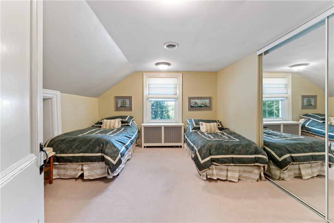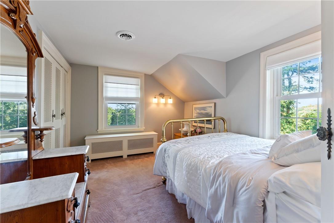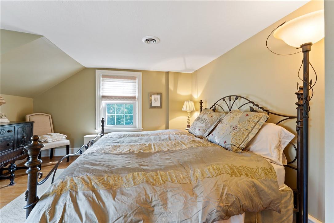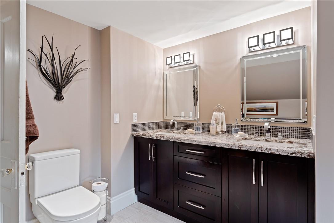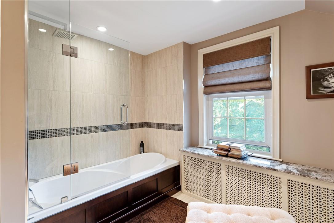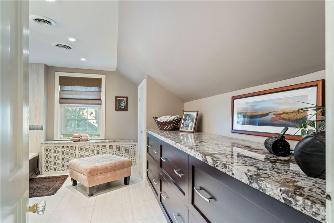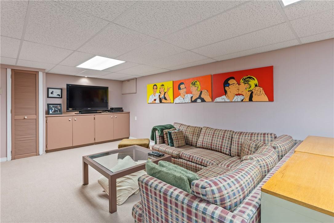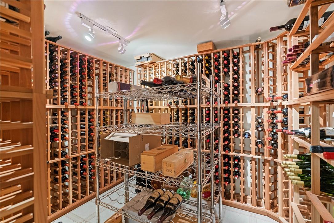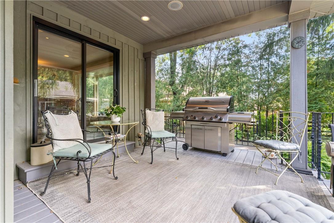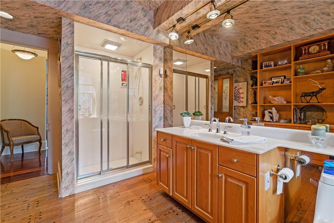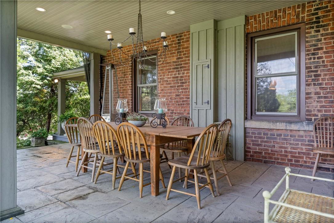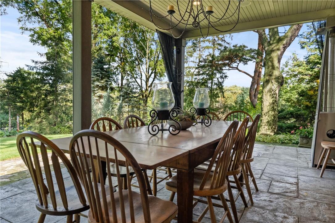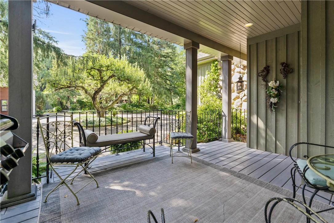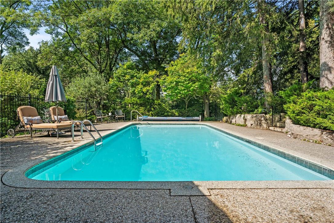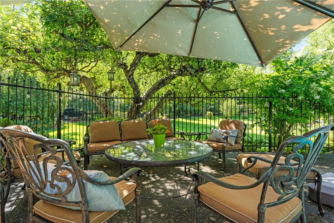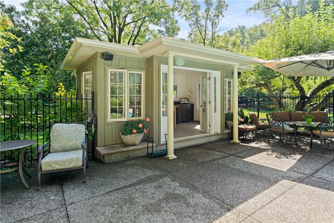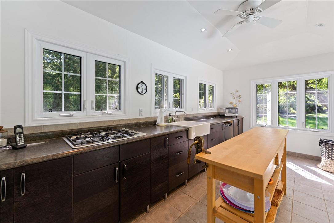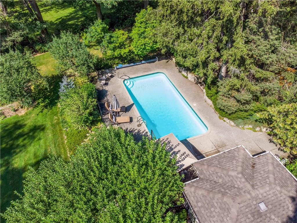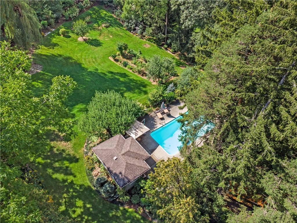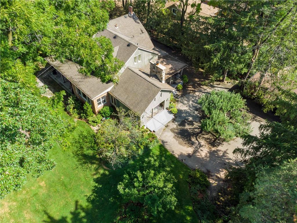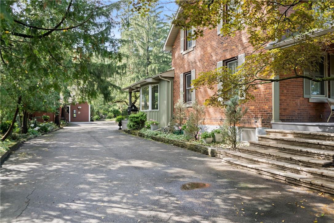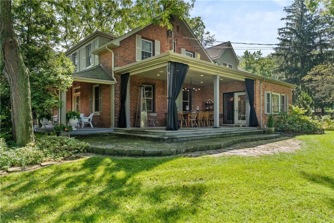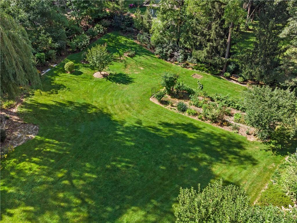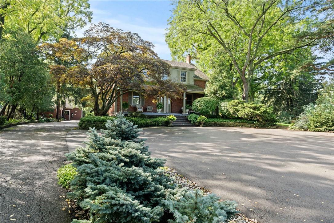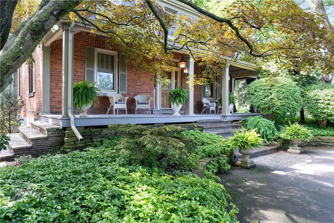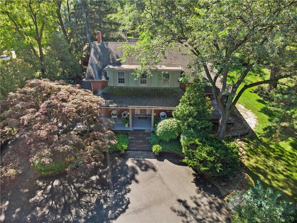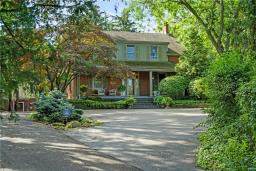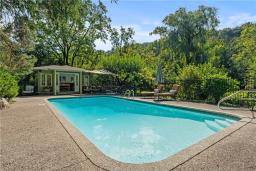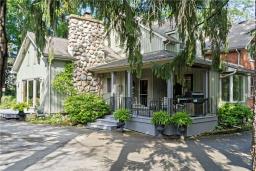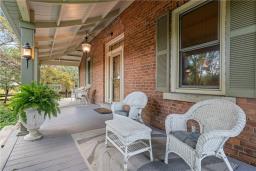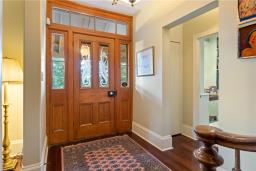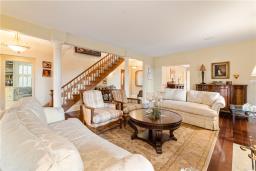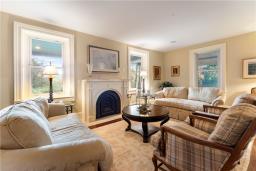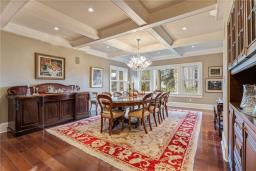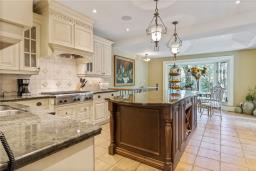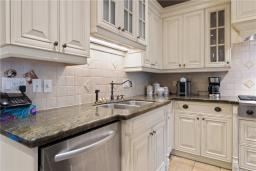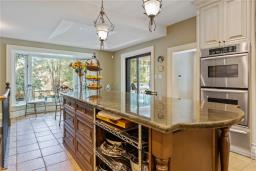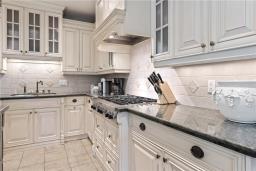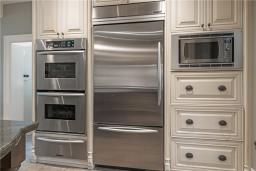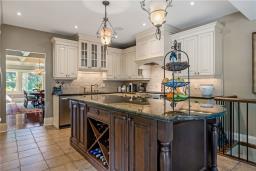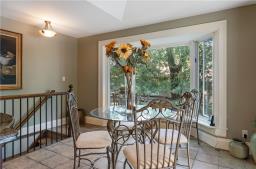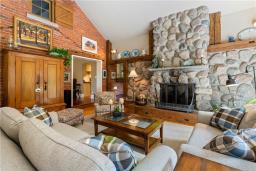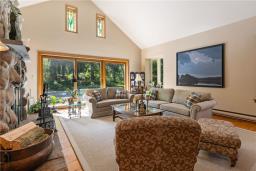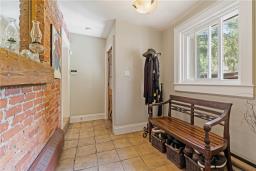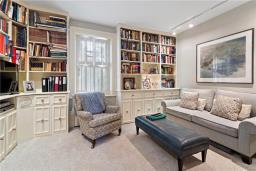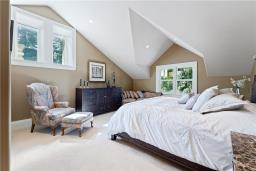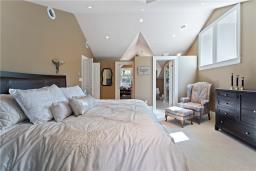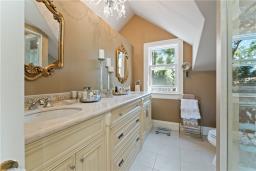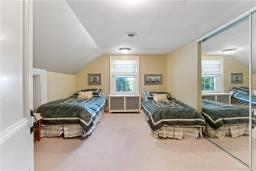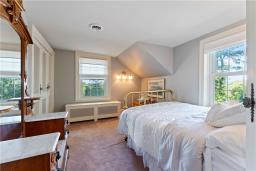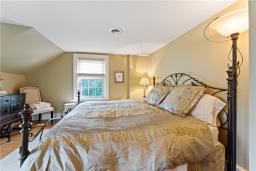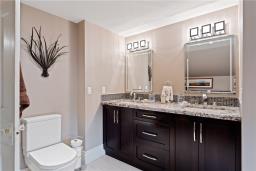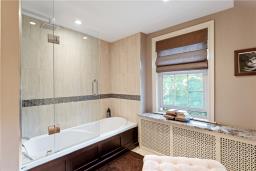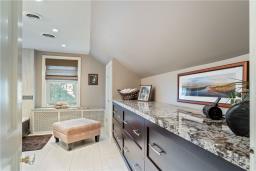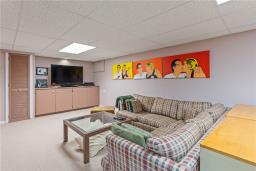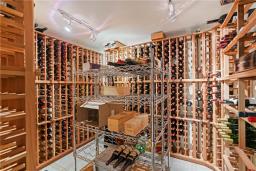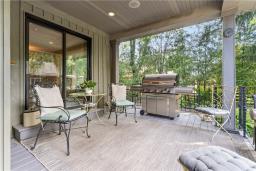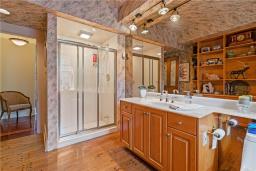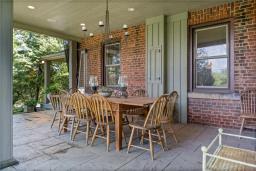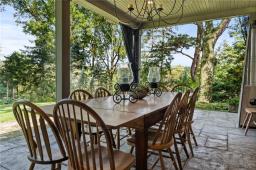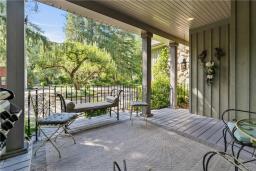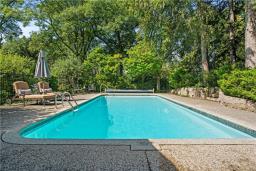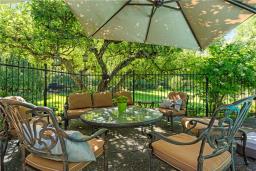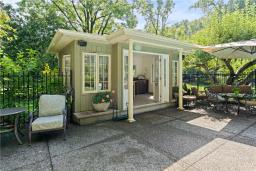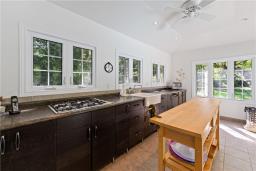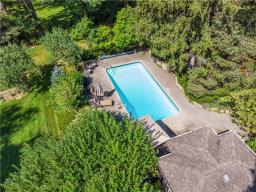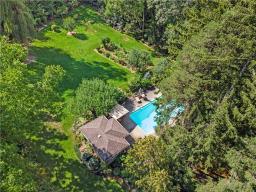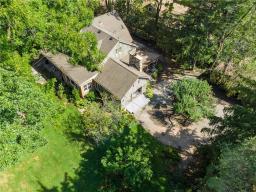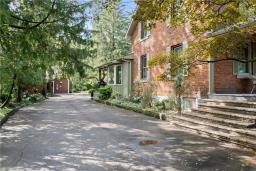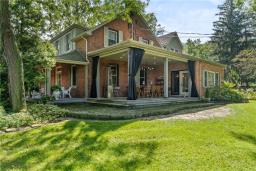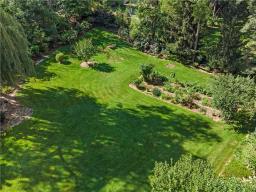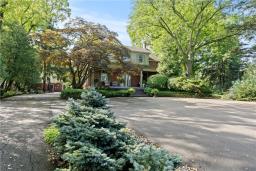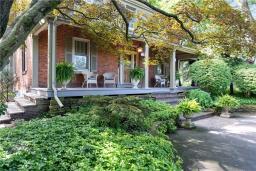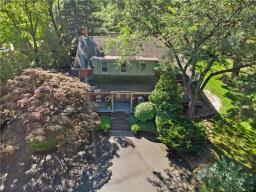4 Bedroom
3 Bathroom
3300 sqft
2 Level
Fireplace
Inground Pool
Central Air Conditioning
Radiant Heat, Boiler
$2,495,000
Luxurious, renovated century home on nearly 2 secluded acres between the Village of Ancaser and Historic Downtown Dundas. The home has been renovated with today's style and modern conveniences, while retaining many of the beautiful architectural details that give it its character, such as wide plank hardwood, exposed brick and large stone fireplace in the family room, built in cabinetry and bookshelves, original front door, staircase, interior doors & hardware and more. At over 3300sqft this home is an entertainer's dream, with large principal rooms, a gourmet kitchen with large granite island, and multiple covered patios & seating areas throughout the property. There are 4 bedrooms and 3 full bathrooms, including a primary suite with luxurious ensuite, and walk-in closet/laundry room. The finished basement has a rec room, wine cellar, second laundry room with stove and countertop prep area, plus storage. Outside you will find a lush private oasis with inground pool, pool house with kitchenette, large barn with cabinetry, loft & 3pc bathroom, workshop, many beautiful gardens and seating areas, and even an art installation by a local artist. With access to the Bruce Trail just out back, you can take advantage of the Escarpment's best hiking and famous waterfalls. Close to the area's best schools, and golf courses including Hamilton Golf and Country Club, McMaster University and convenient access to 403, this is a unique property you don't want to miss. (id:35542)
Property Details
|
MLS® Number
|
H4117090 |
|
Property Type
|
Single Family |
|
Amenities Near By
|
Public Transit, Schools |
|
Equipment Type
|
Water Heater |
|
Features
|
Treed, Wooded Area, Conservation/green Belt, Paved Driveway, Sump Pump |
|
Parking Space Total
|
12 |
|
Pool Type
|
Inground Pool |
|
Rental Equipment Type
|
Water Heater |
|
Structure
|
Shed |
Building
|
Bathroom Total
|
3 |
|
Bedrooms Above Ground
|
4 |
|
Bedrooms Total
|
4 |
|
Appliances
|
Alarm System, Freezer, Refrigerator, Stove, Oven, Cooktop |
|
Architectural Style
|
2 Level |
|
Basement Development
|
Partially Finished |
|
Basement Type
|
Full (partially Finished) |
|
Ceiling Type
|
Vaulted |
|
Construction Material
|
Wood Frame |
|
Construction Style Attachment
|
Detached |
|
Cooling Type
|
Central Air Conditioning |
|
Exterior Finish
|
Brick, Stone, Wood |
|
Fireplace Fuel
|
Wood |
|
Fireplace Present
|
Yes |
|
Fireplace Type
|
Other - See Remarks |
|
Foundation Type
|
Block, Stone |
|
Heating Fuel
|
Natural Gas, Other |
|
Heating Type
|
Radiant Heat, Boiler |
|
Stories Total
|
2 |
|
Size Exterior
|
3300 Sqft |
|
Size Interior
|
3300 Sqft |
|
Type
|
House |
|
Utility Water
|
Municipal Water |
Parking
Land
|
Acreage
|
No |
|
Land Amenities
|
Public Transit, Schools |
|
Sewer
|
Septic System |
|
Size Depth
|
466 Ft |
|
Size Frontage
|
157 Ft |
|
Size Irregular
|
157.51 X 466.83 |
|
Size Total Text
|
157.51 X 466.83|under 1/2 Acre |
Rooms
| Level |
Type |
Length |
Width |
Dimensions |
|
Second Level |
4pc Bathroom |
|
|
Measurements not available |
|
Second Level |
Other |
|
|
6' 10'' x 5' 8'' |
|
Second Level |
Bedroom |
|
|
11' 7'' x 11' 6'' |
|
Second Level |
Bedroom |
|
|
14' 10'' x 12' 9'' |
|
Second Level |
Bedroom |
|
|
12' 4'' x 11' 7'' |
|
Second Level |
Laundry Room |
|
|
8' '' x 6' 8'' |
|
Second Level |
4pc Bathroom |
|
|
Measurements not available |
|
Second Level |
Primary Bedroom |
|
|
17' '' x 14' '' |
|
Basement |
Other |
|
|
Measurements not available |
|
Basement |
Utility Room |
|
|
12' 4'' x 7' 3'' |
|
Basement |
Wine Cellar |
|
|
10' 11'' x 6' 9'' |
|
Basement |
Laundry Room |
|
|
14' 4'' x 10' 6'' |
|
Basement |
Recreation Room |
|
|
24' 6'' x 10' 11'' |
|
Ground Level |
3pc Bathroom |
|
|
Measurements not available |
|
Ground Level |
Den |
|
|
14' 10'' x 14' 4'' |
|
Ground Level |
Living Room |
|
|
23' 10'' x 19' '' |
|
Ground Level |
Family Room |
|
|
20' 1'' x 18' 3'' |
|
Ground Level |
Dining Room |
|
|
26' 4'' x 16' 9'' |
|
Ground Level |
Dinette |
|
|
14' 9'' x 11' 10'' |
|
Ground Level |
Kitchen |
|
|
14' 9'' x 11' 8'' |
https://www.realtor.ca/real-estate/23635551/1260-wilson-street-e-ancaster

