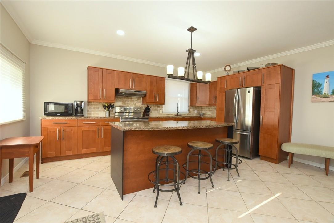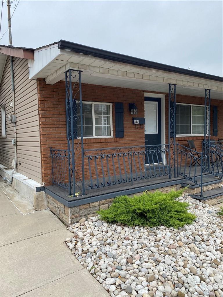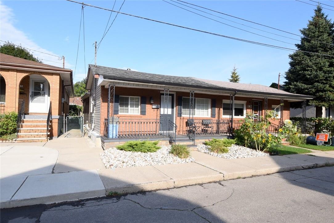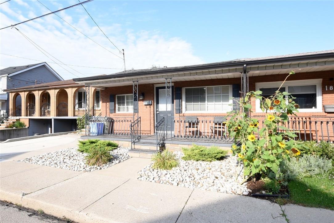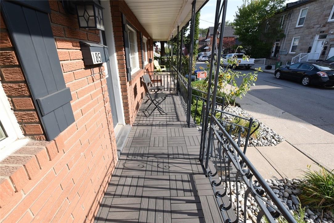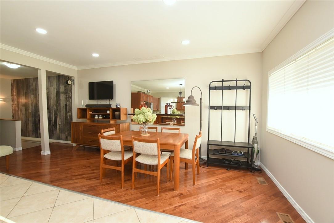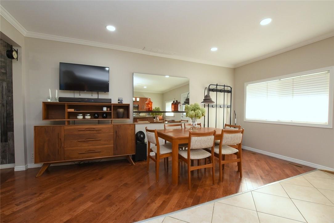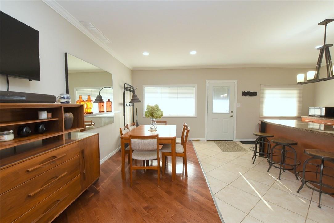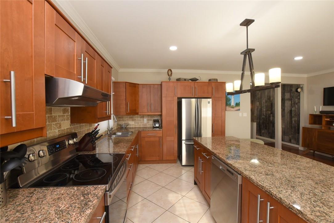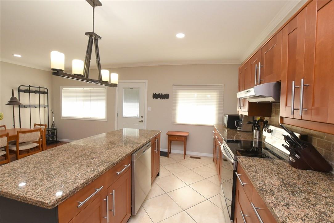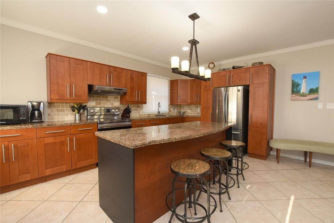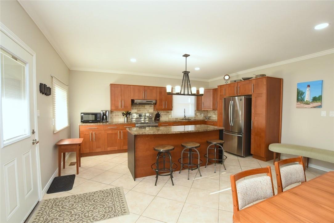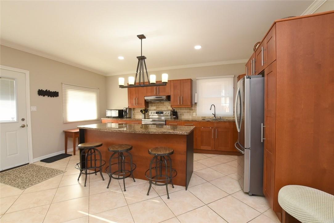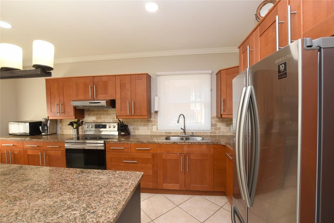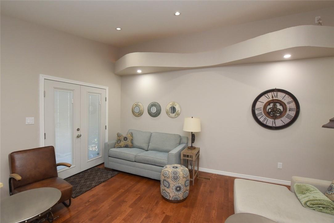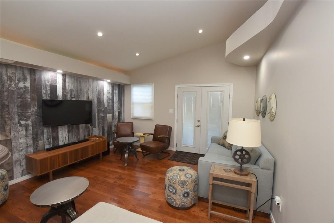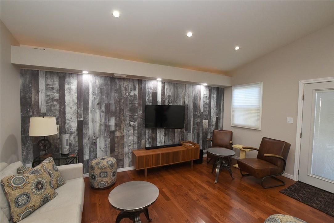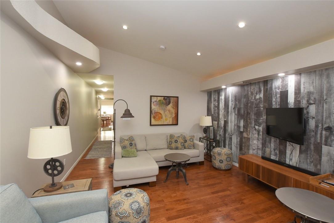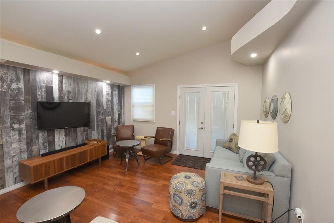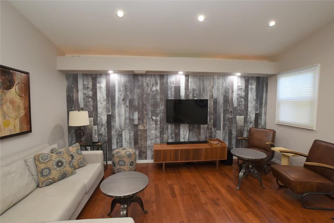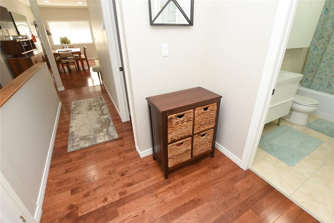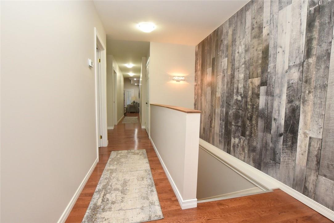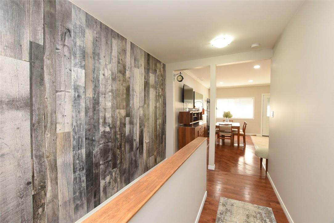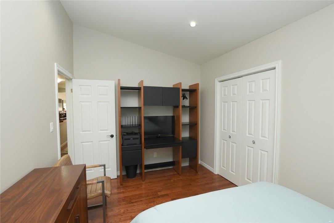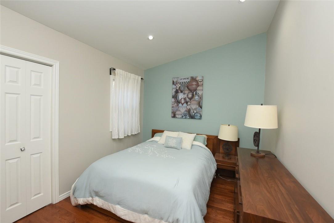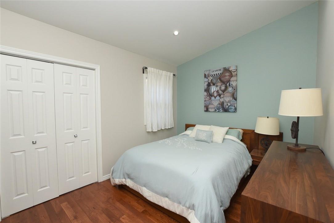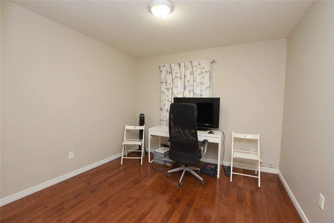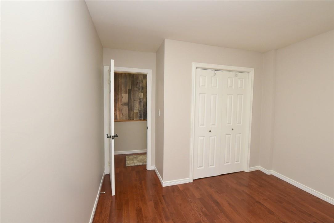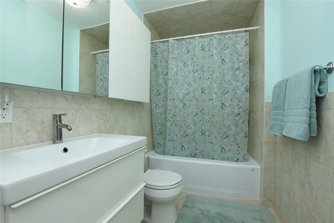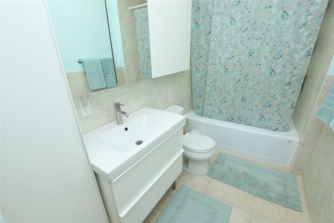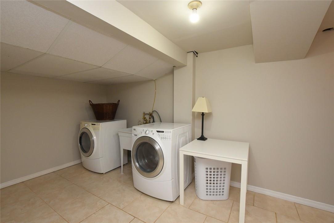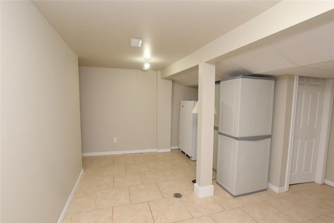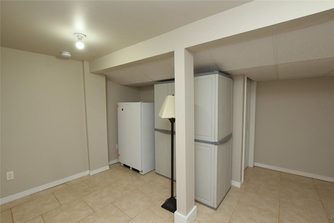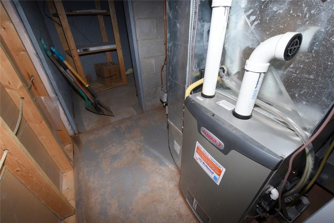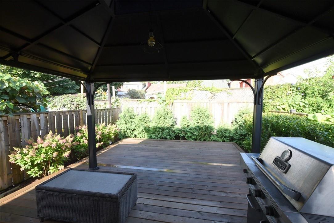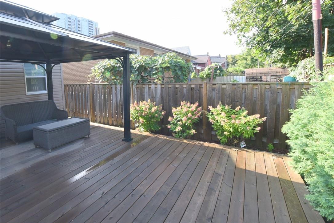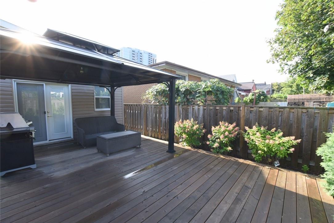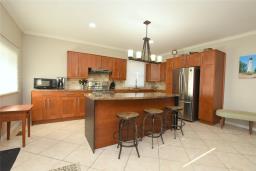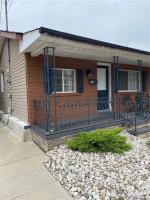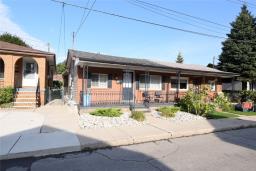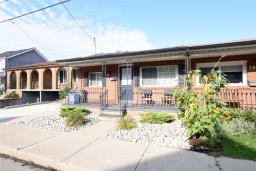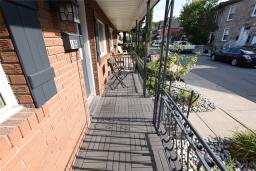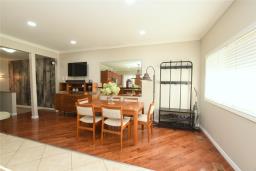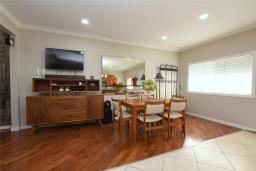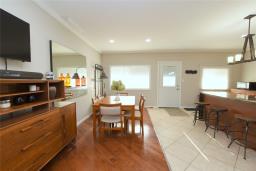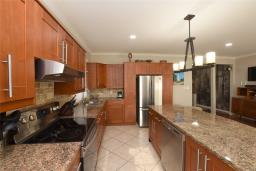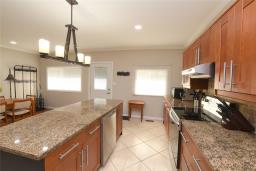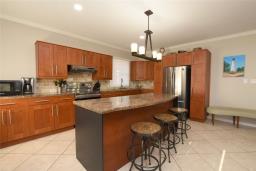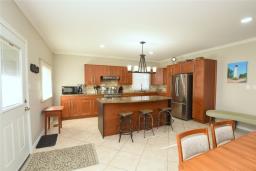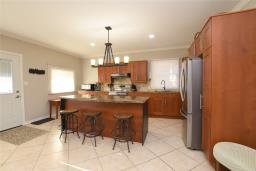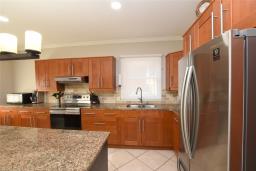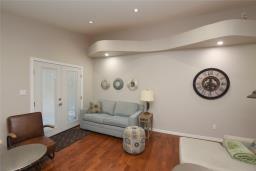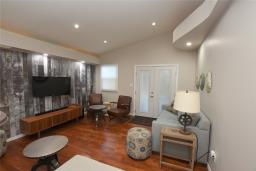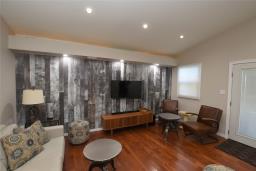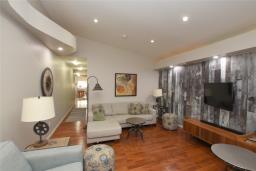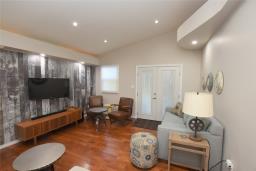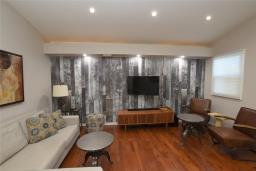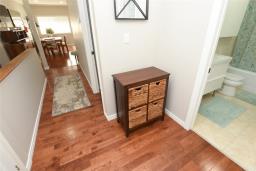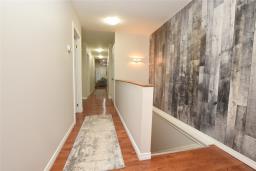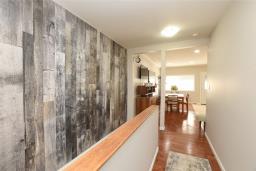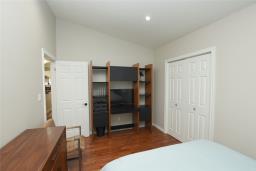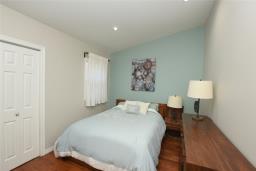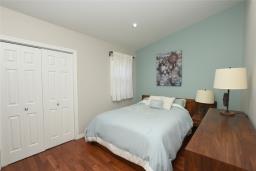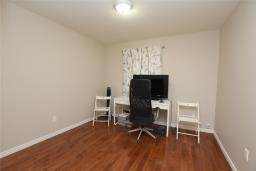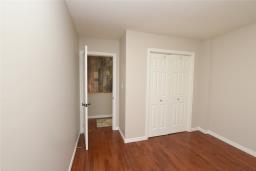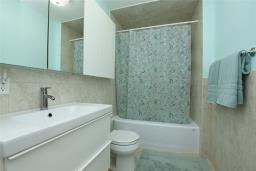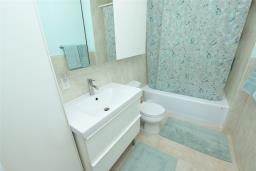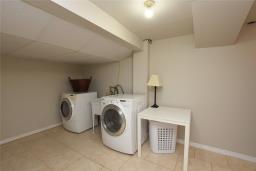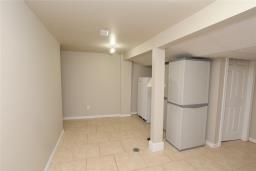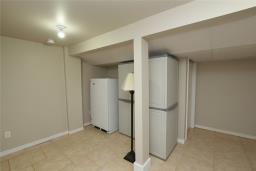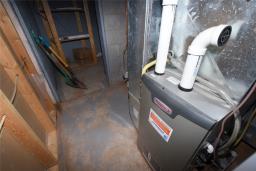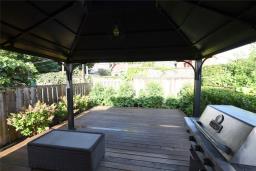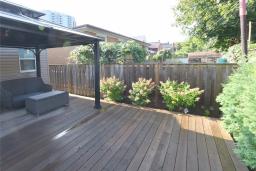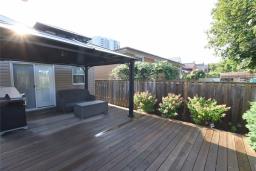905-979-1715
couturierrealty@gmail.com
185 Ray Street N Hamilton, Ontario L8R 2Y3
2 Bedroom
1 Bathroom
1342 sqft
Bungalow
Central Air Conditioning
Forced Air
$599,700
This surprisingly spacious home (approx 1342 sq ft) must be seen inside! Not a drive by! Better than condo living! Beautifully renovated. Private rear yard with large deck & evening sun exposure. Nicely landscaped with no grass to cut. Trendy North-West Hamilton neighbourhood. Walking distance to West Harbour GO Station, Pier 4, waterfront walking trails, Hess Village & trendy James Street North restaurants & shopping. Quick access to Hwy 403 out to QEW for Toronto & Niagara. Laundry & furnace in finished part basement. This home is truly a pleasure to view! (id:35542)
Property Details
| MLS® Number | H4117036 |
| Property Type | Single Family |
| Amenities Near By | Hospital, Public Transit |
| Equipment Type | Water Heater |
| Features | Park Setting, Park/reserve, No Driveway |
| Rental Equipment Type | Water Heater |
Building
| Bathroom Total | 1 |
| Bedrooms Above Ground | 2 |
| Bedrooms Total | 2 |
| Appliances | Dishwasher, Dryer, Refrigerator, Stove, Washer |
| Architectural Style | Bungalow |
| Basement Development | Finished |
| Basement Type | Partial (finished) |
| Constructed Date | 1890 |
| Construction Style Attachment | Semi-detached |
| Cooling Type | Central Air Conditioning |
| Exterior Finish | Brick, Metal |
| Foundation Type | Block, Poured Concrete |
| Heating Fuel | Natural Gas |
| Heating Type | Forced Air |
| Stories Total | 1 |
| Size Exterior | 1342 Sqft |
| Size Interior | 1342 Sqft |
| Type | House |
| Utility Water | Municipal Water |
Parking
| No Garage |
Land
| Acreage | No |
| Land Amenities | Hospital, Public Transit |
| Sewer | Municipal Sewage System |
| Size Depth | 95 Ft |
| Size Frontage | 25 Ft |
| Size Irregular | 25.19 X 95.08 |
| Size Total Text | 25.19 X 95.08|under 1/2 Acre |
Rooms
| Level | Type | Length | Width | Dimensions |
|---|---|---|---|---|
| Basement | Utility Room | Measurements not available | ||
| Basement | Laundry Room | 15' 6'' x 13' 4'' | ||
| Ground Level | 4pc Bathroom | Measurements not available | ||
| Ground Level | Bedroom | 12' 9'' x 10' 5'' | ||
| Ground Level | Primary Bedroom | 13' 11'' x 9' 7'' | ||
| Ground Level | Family Room | 16' '' x 13' 3'' | ||
| Ground Level | Dinette | 17' 3'' x 7' 2'' | ||
| Ground Level | Eat In Kitchen | 17' 3'' x 13' 3'' |
https://www.realtor.ca/real-estate/23637373/185-ray-street-n-hamilton
Interested?
Contact us for more information

