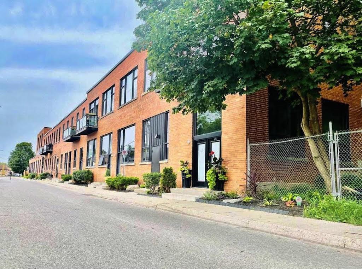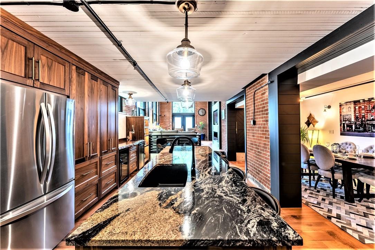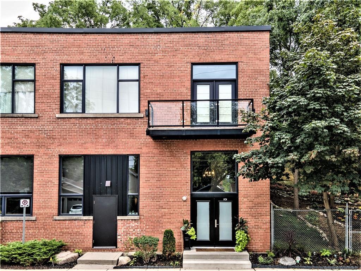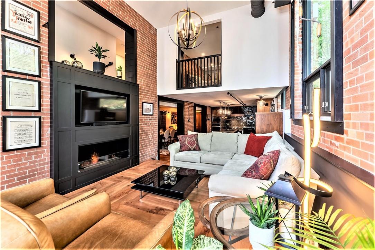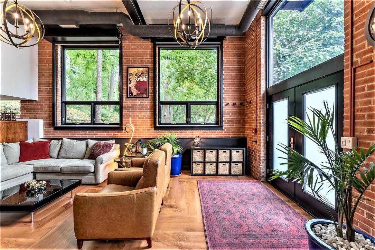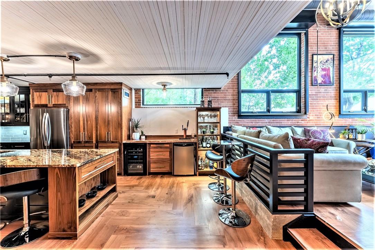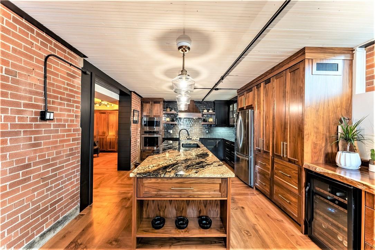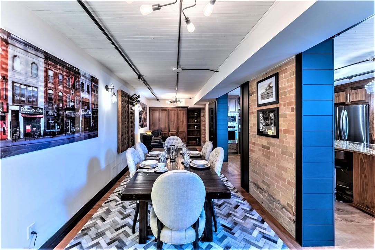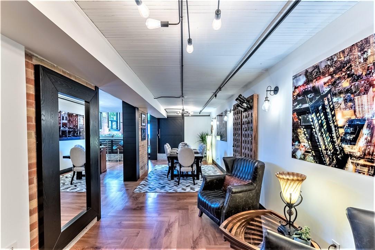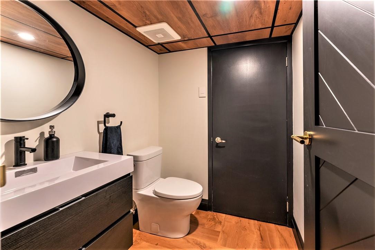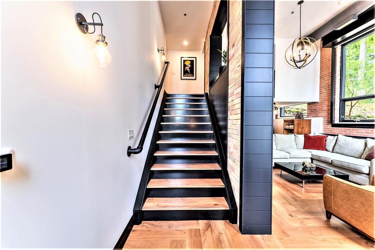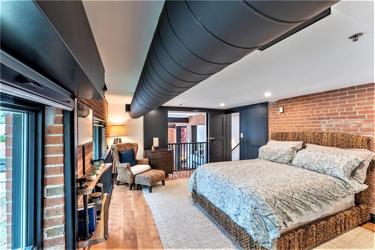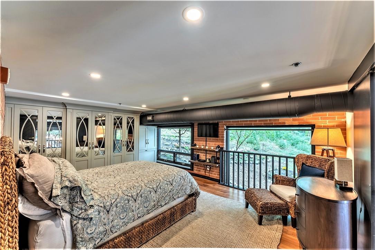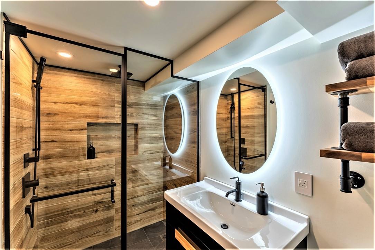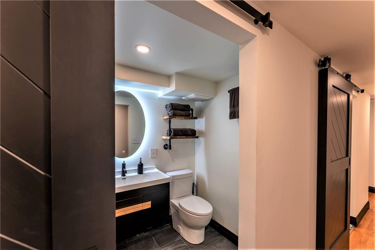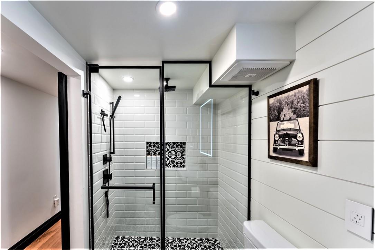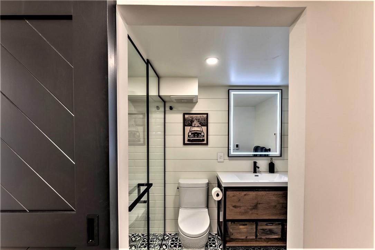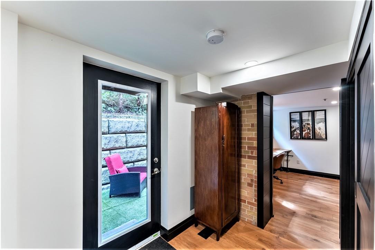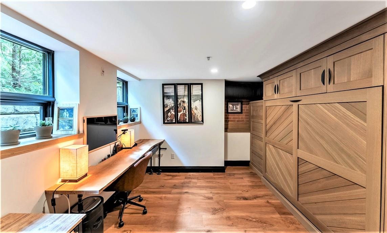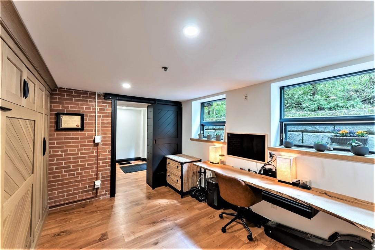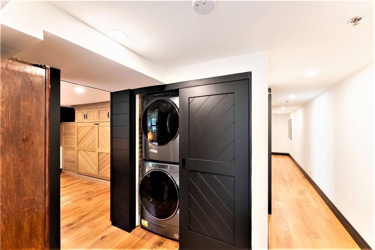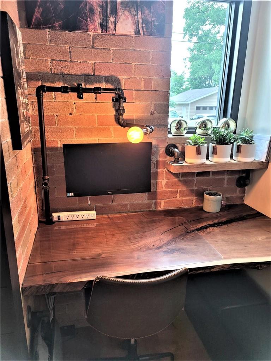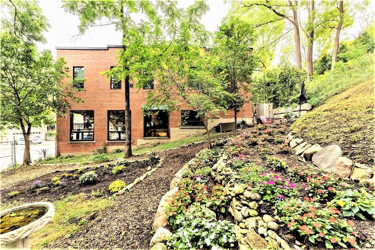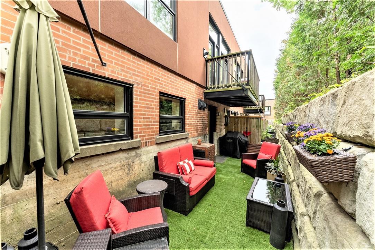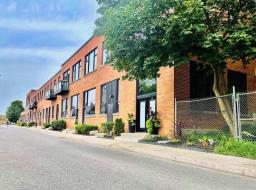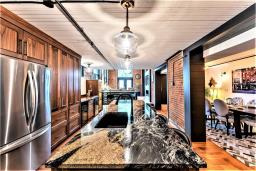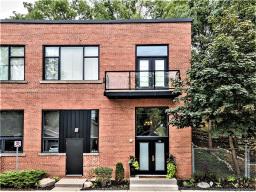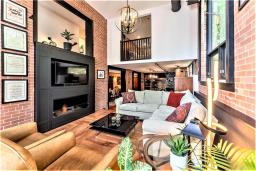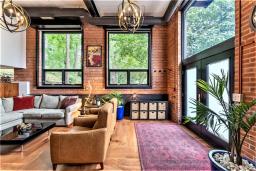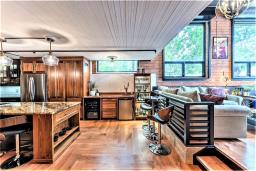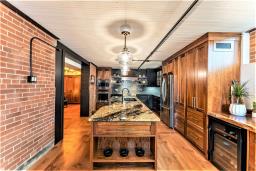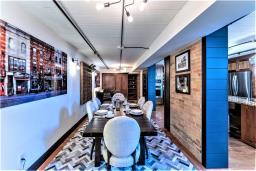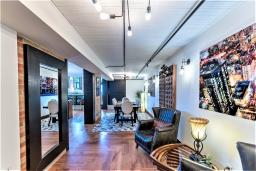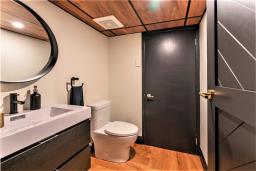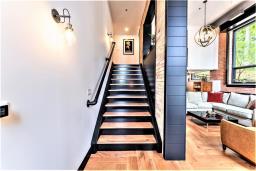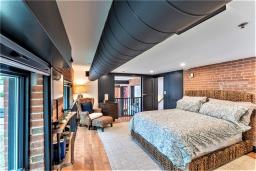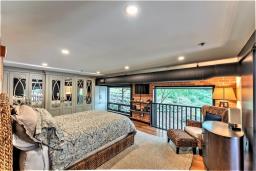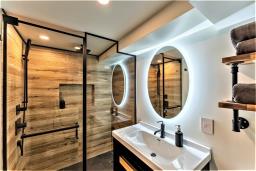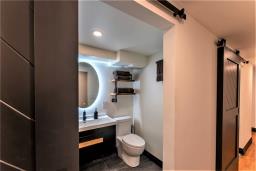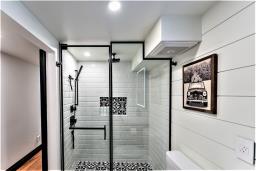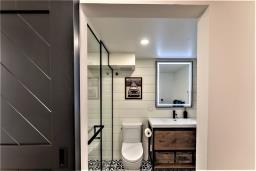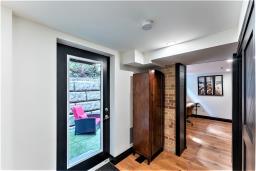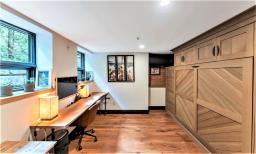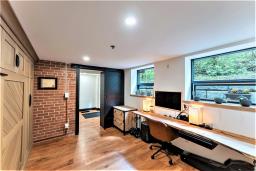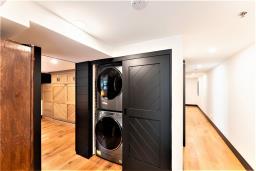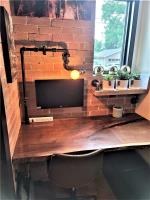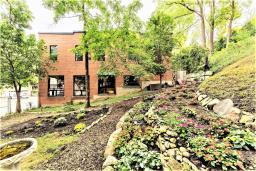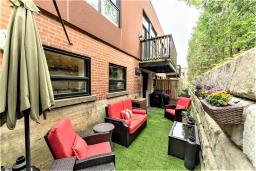101 85 Spruce Street Cambridge, Ontario N1R 4K4
$900,000Maintenance,
$547 Monthly
Maintenance,
$547 MonthlyThis 2000+ sqft 2 story loft has been completely renovated top to bottom with nearly $300k in upgrades. You'll have the desired lofty exposed brick and industrial accents but will now enjoy all the modern executive luxuries from the recent renovations in 2019/20. Reno's include an ethanol fireplace with integrated staircase media unit, a chefs dream kitchen featuring walnut cupboards, a massive dramatic granite countertop, all new appliances, built-in beer keg and wine cooler, pot lighting throughout with all electrical and plumbing updated. Each of the 3 bathrooms have been completely redone with the upstairs washrooms featuring curb-less showers and heated flooring. Custom closets on both levels with a tailor-made murphy-bed as part of the 2nd bedroom. The exterior and interior doors have been upgraded along with new solid sliding barn doors that match the modern but industrial feel. Designed to cater for those working from home with 2 desk areas. This end unit loft not only has a cool NY designer vibe but features a wish-list of modern luxuries. Note: property/forest next to building is privately owned and not included as part of the sale. (id:35542)
Property Details
| MLS® Number | H4117191 |
| Property Type | Single Family |
| Equipment Type | Water Heater |
| Features | Paved Driveway, Year Round Living, Carpet Free, Shared Driveway |
| Parking Space Total | 1 |
| Rental Equipment Type | Water Heater |
| Storage Type | Storage |
Building
| Bathroom Total | 3 |
| Bedrooms Above Ground | 2 |
| Bedrooms Total | 2 |
| Amenities | Exercise Centre, Party Room |
| Appliances | Dryer, Microwave, Refrigerator, Stove, Water Softener, Washer, Oven |
| Architectural Style | Loft |
| Basement Type | None |
| Cooling Type | Central Air Conditioning |
| Exterior Finish | Brick |
| Half Bath Total | 1 |
| Heating Fuel | Natural Gas |
| Heating Type | Forced Air |
| Size Exterior | 2013 Sqft |
| Size Interior | 2013 Sqft |
| Type | Apartment |
| Utility Water | Municipal Water |
Parking
| No Garage | |
| Shared |
Land
| Acreage | No |
| Sewer | Municipal Sewage System |
| Size Irregular | 0 X 0 |
| Size Total Text | 0 X 0 |
| Zoning Description | Rm3 |
Rooms
| Level | Type | Length | Width | Dimensions |
|---|---|---|---|---|
| Second Level | Living Room | 2' 11'' x 5' '' | ||
| Second Level | 3pc Bathroom | 8' '' x 5' '' | ||
| Second Level | Bedroom | 13' '' x 11' 9'' | ||
| Second Level | 3pc Bathroom | 8' 6'' x 5' '' | ||
| Second Level | Primary Bedroom | 13' '' x 18' 9'' | ||
| Ground Level | 2pc Bathroom | 5' 10'' x 5' 5'' | ||
| Ground Level | Dining Room | 30' 2'' x 9' '' | ||
| Ground Level | Kitchen | 23' 6'' x 12' 6'' | ||
| Ground Level | Living Room | 24' 4'' x 18' 4'' |
https://www.realtor.ca/real-estate/23637129/101-85-spruce-street-cambridge
Interested?
Contact us for more information

