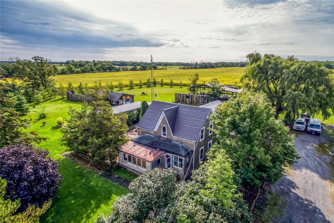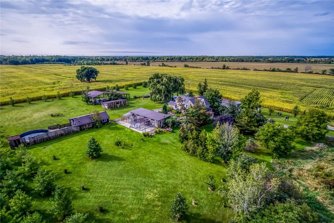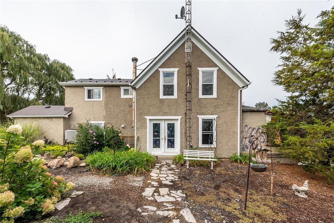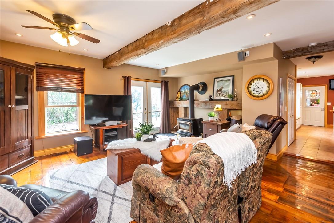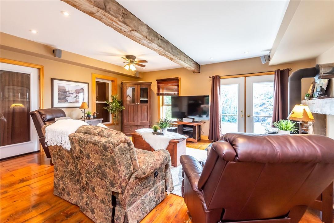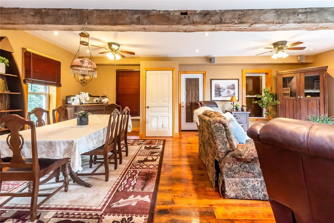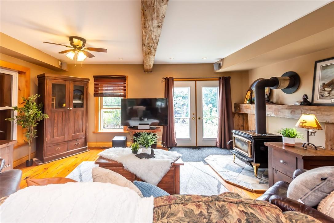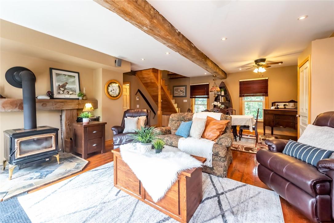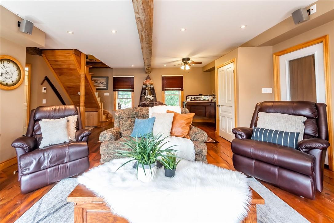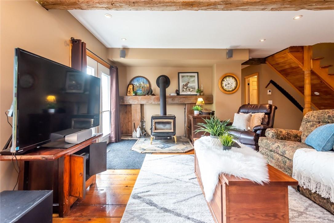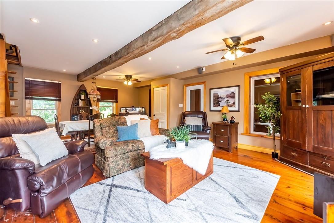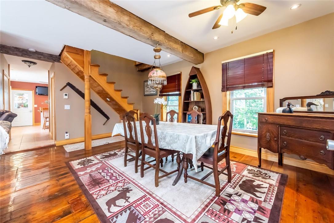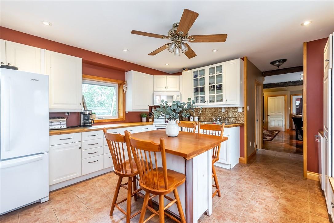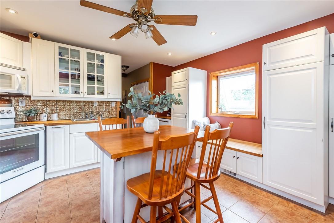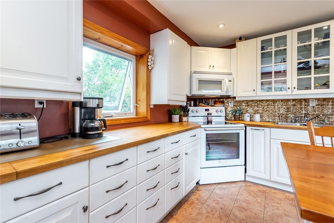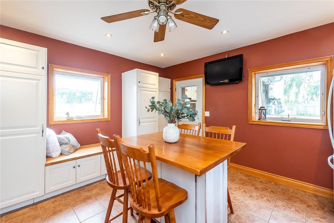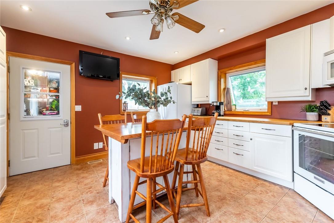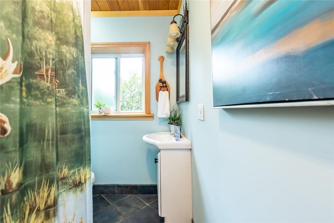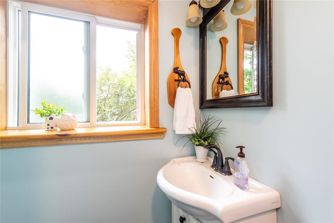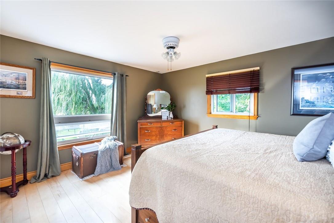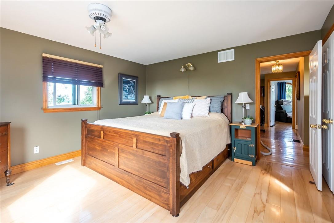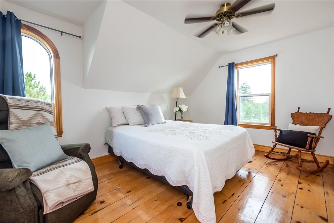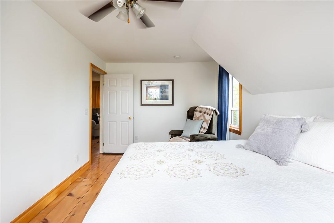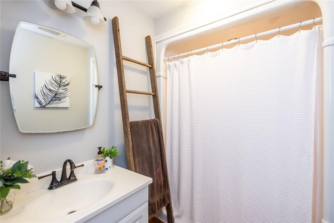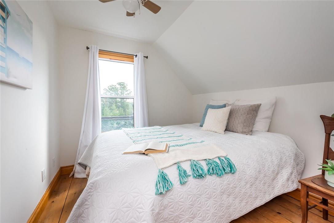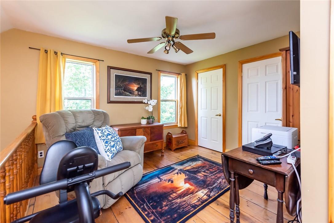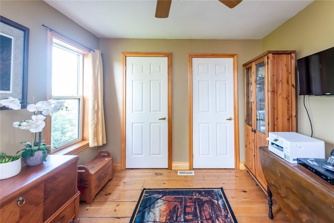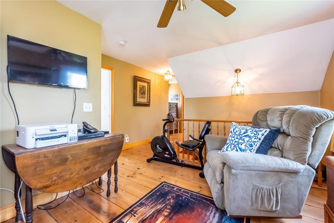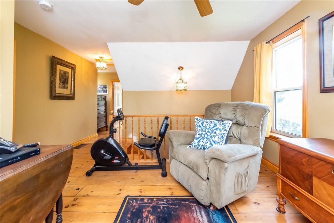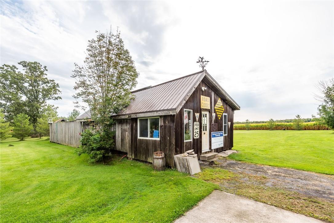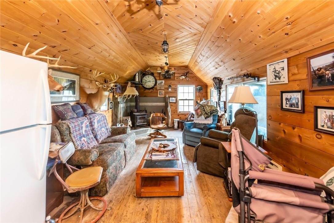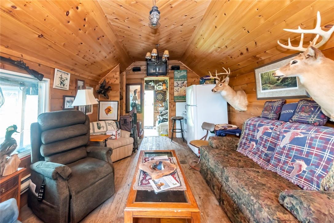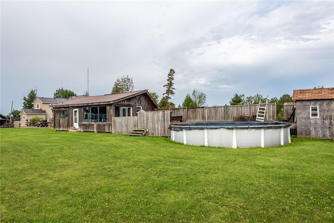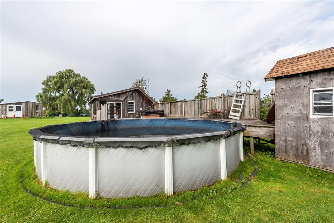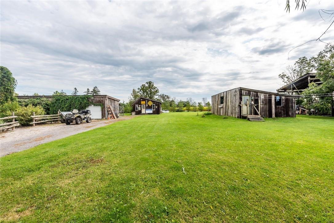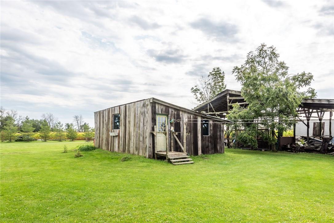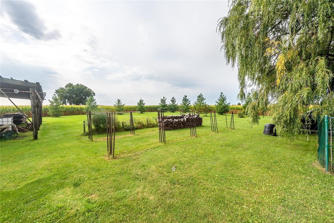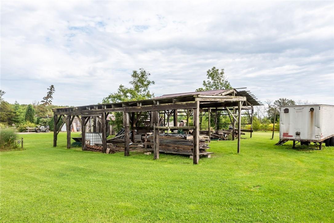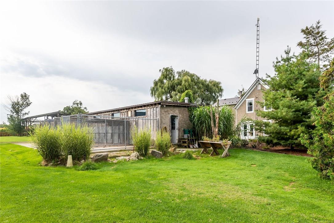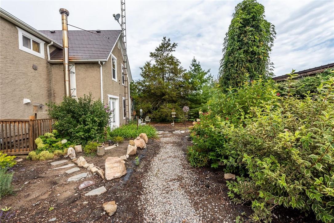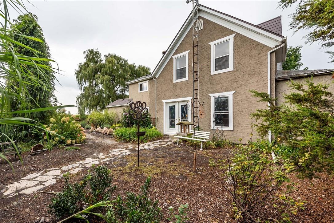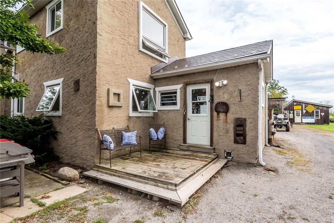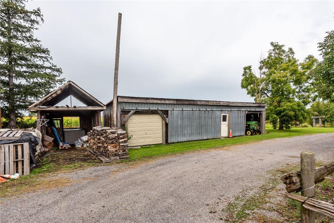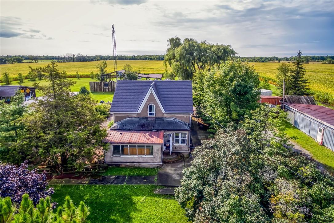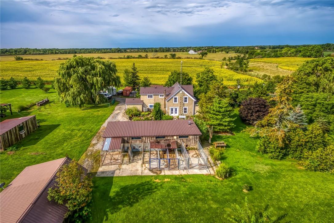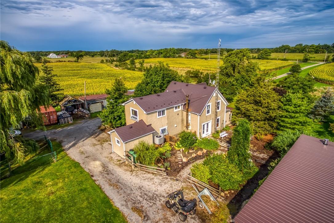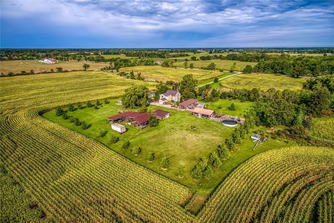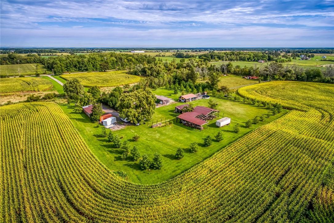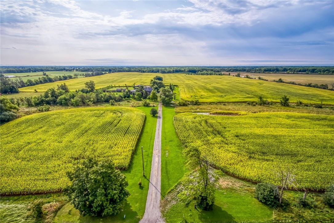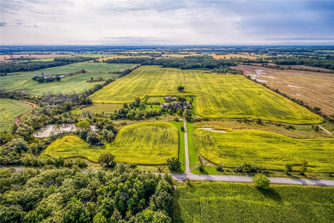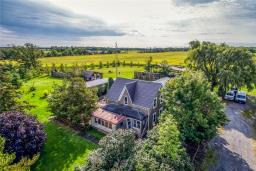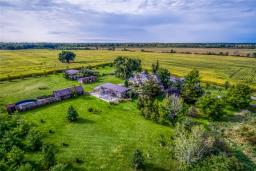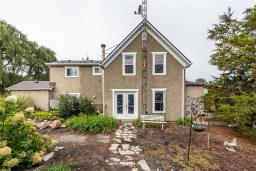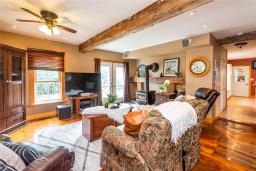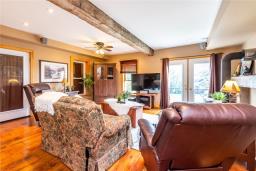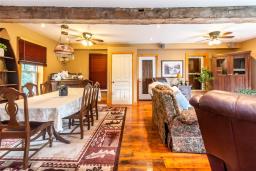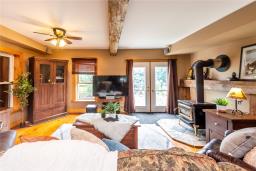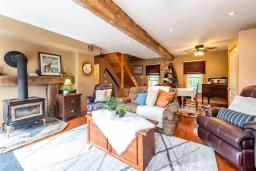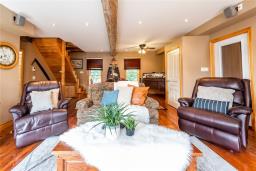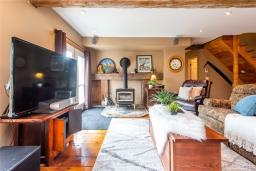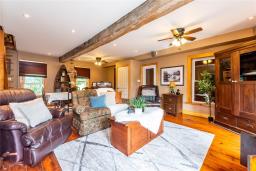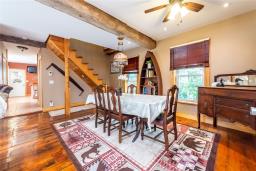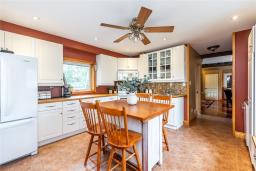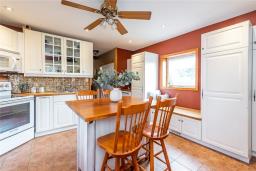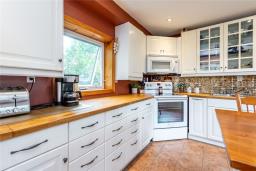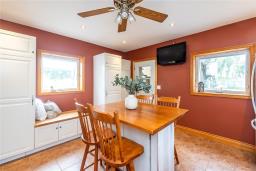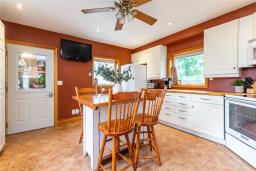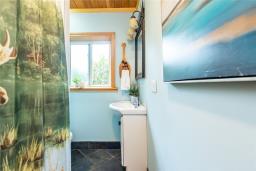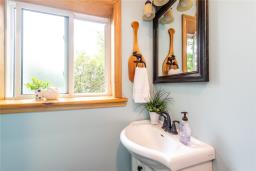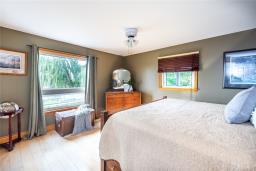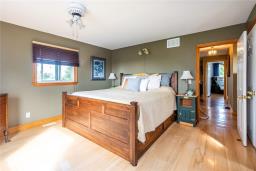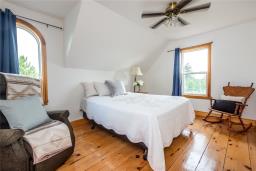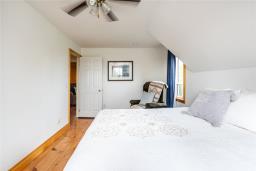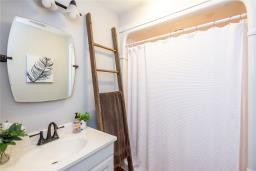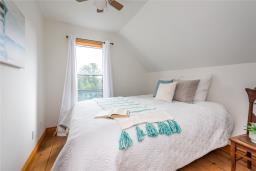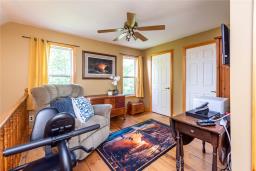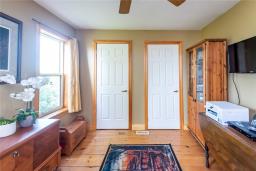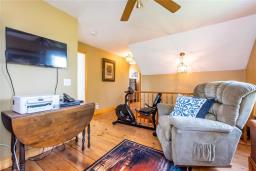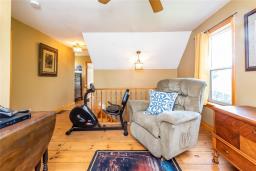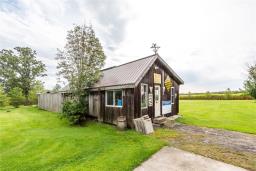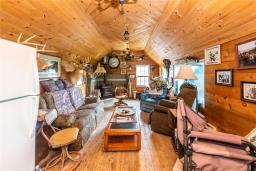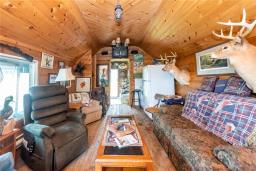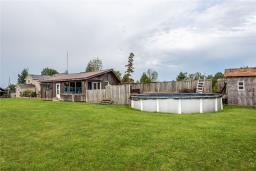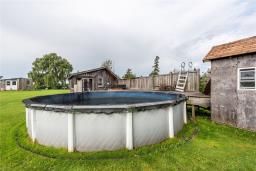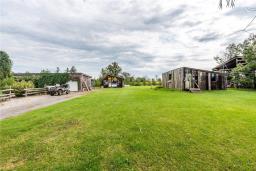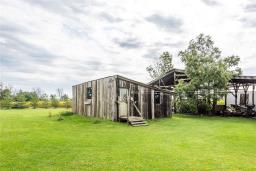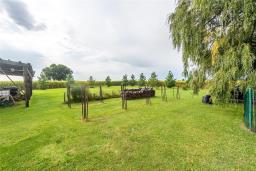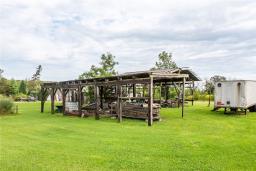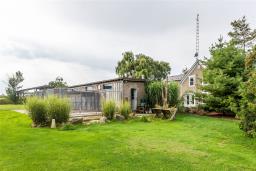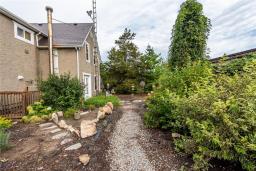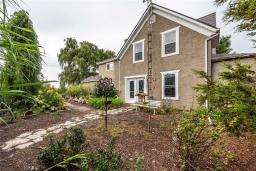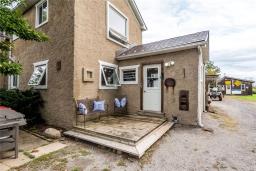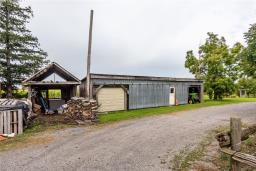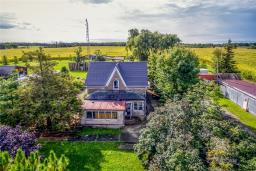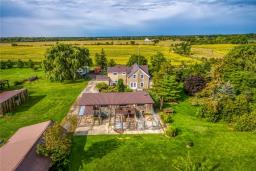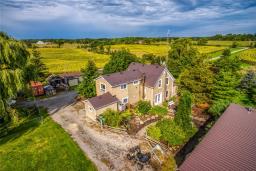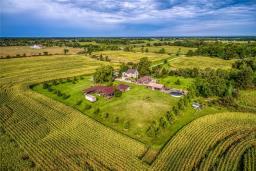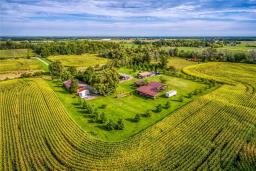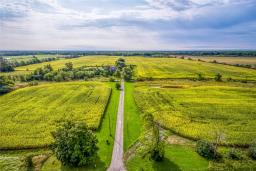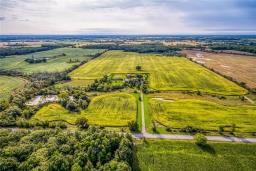3 Bedroom
2 Bathroom
2013 sqft
Fireplace
Above Ground Pool
Central Air Conditioning
Forced Air
Acreage
$949,000
Looking for Natural Beauty & Seclusion" - check out this incredible 2.7 ac Rural Gem surrounded by acres of rolling farm fields - fronting on quiet, paved sec. road - 20 mins to Hamilton, Stoney Creek & QEW - 10 mins S of Binbrook & 12 mins NE of Cayuga. Follow long private lane over meandering creek where a tastefully renovated, stucco clad, century style home (circa 1885) introduces 2013sf rustic inspired living area incs updated kitchen'05, stylish 4pc bath, laundry station, street facing sunroom, impressive great room sporting orig. refinished yellow pine floors, WETT certified wood stove & garden door walk-out. Spacious master showcases upper level ftrs maple hardwood floors, 2 bedrooms & neat family room - both accented w/orig. refinished white pine floors + 4pc bath. Service style basement offers inside & outdoor entry housing p/g furnace/AC-2009 & water purification system. Extras - aluminum life-time roof'17, vinyl windows, updated elect/plumbing, increased insulation, ex. well, septic & 50 Internet tower. Well maintained outbuildings strategically situated inc 16x48 licensed dog kennel (Buyer to verify if license is transferable) insulated/heated incs water, conc. floor, hydro & multiple indoor/outdoor dog runs, 20x32 "Dream Man Cave w/wood stove & bar, 30x20 implement shed w/hydro, 30x60 framed structure, 50x20 garage/equip. building, 10x12 wood shed & AG pool/hot tub (both AS IS). Spectacular property w/Field of Dreams vibe! 72 irrev. re: offers. AIA (id:35542)
Property Details
|
MLS® Number
|
H4116664 |
|
Property Type
|
Single Family |
|
Amenities Near By
|
Golf Course, Schools |
|
Community Features
|
Quiet Area |
|
Equipment Type
|
Propane Tank |
|
Features
|
Treed, Wooded Area, Golf Course/parkland, Double Width Or More Driveway, Crushed Stone Driveway, Level, Country Residential |
|
Parking Space Total
|
10 |
|
Pool Type
|
Above Ground Pool |
|
Rental Equipment Type
|
Propane Tank |
|
Structure
|
Shed |
|
View Type
|
View |
Building
|
Bathroom Total
|
2 |
|
Bedrooms Above Ground
|
3 |
|
Bedrooms Total
|
3 |
|
Appliances
|
Water Softener |
|
Basement Development
|
Unfinished |
|
Basement Type
|
Full (unfinished) |
|
Constructed Date
|
1885 |
|
Construction Style Attachment
|
Detached |
|
Cooling Type
|
Central Air Conditioning |
|
Exterior Finish
|
Stucco |
|
Fireplace Present
|
Yes |
|
Fireplace Type
|
Woodstove |
|
Foundation Type
|
Block, Stone |
|
Heating Fuel
|
Propane |
|
Heating Type
|
Forced Air |
|
Stories Total
|
2 |
|
Size Exterior
|
2013 Sqft |
|
Size Interior
|
2013 Sqft |
|
Type
|
House |
|
Utility Water
|
Drilled Well, Well |
Parking
Land
|
Acreage
|
Yes |
|
Land Amenities
|
Golf Course, Schools |
|
Sewer
|
Septic System |
|
Size Frontage
|
49 Ft |
|
Size Irregular
|
2.64 Acres |
|
Size Total Text
|
2.64 Acres|2 - 4.99 Acres |
|
Soil Type
|
Clay |
Rooms
| Level |
Type |
Length |
Width |
Dimensions |
|
Second Level |
Primary Bedroom |
|
|
14' 3'' x 15' 4'' |
|
Second Level |
4pc Bathroom |
|
|
8' 6'' x 5' 5'' |
|
Second Level |
Bedroom |
|
|
11' 4'' x 8' 7'' |
|
Second Level |
Bedroom |
|
|
9' 9'' x 14' 8'' |
|
Second Level |
Family Room |
|
|
13' 2'' x 15' 5'' |
|
Basement |
Other |
|
|
5' 6'' x 14' 8'' |
|
Basement |
Utility Room |
|
|
24' '' x 17' 7'' |
|
Ground Level |
Other |
|
|
8' 2'' x 4' 6'' |
|
Ground Level |
Sunroom |
|
|
12' 3'' x 15' 4'' |
|
Ground Level |
Living Room |
|
|
14' 3'' x 19' 5'' |
|
Ground Level |
Dining Room |
|
|
19' 5'' x 10' 7'' |
|
Ground Level |
4pc Bathroom |
|
|
8' '' x 5' 6'' |
|
Ground Level |
Laundry Room |
|
|
3' 9'' x 2' 5'' |
|
Ground Level |
Kitchen |
|
|
14' 2'' x 13' 7'' |
|
Ground Level |
Foyer |
|
|
9' 3'' x 10' 7'' |
https://www.realtor.ca/real-estate/23635562/1354-townline-road-e-cayuga

