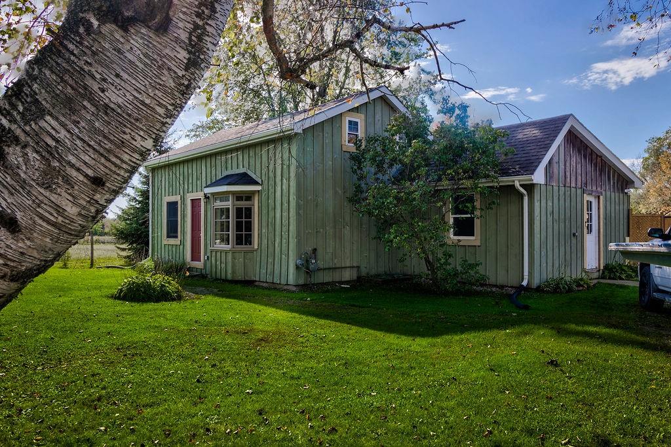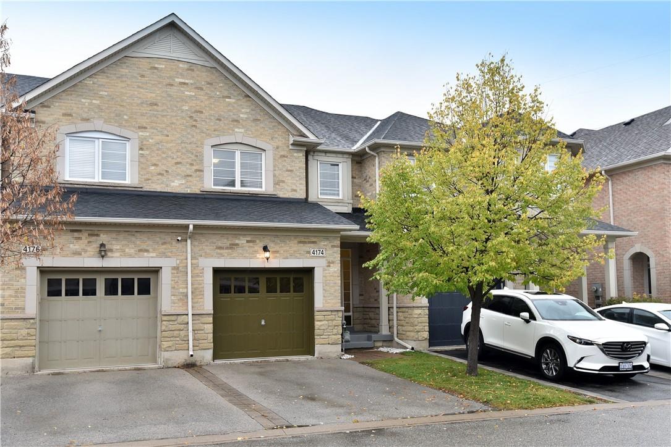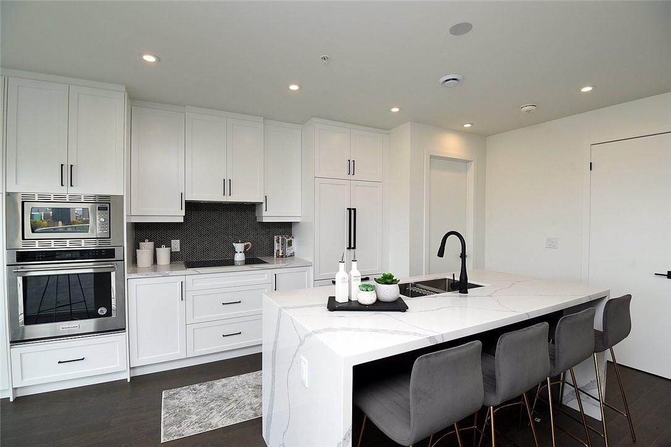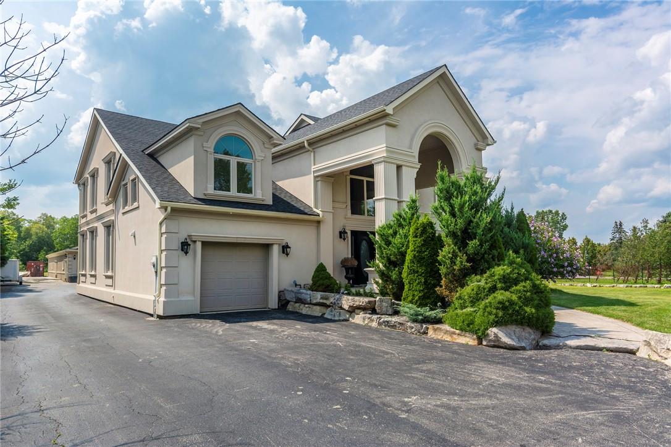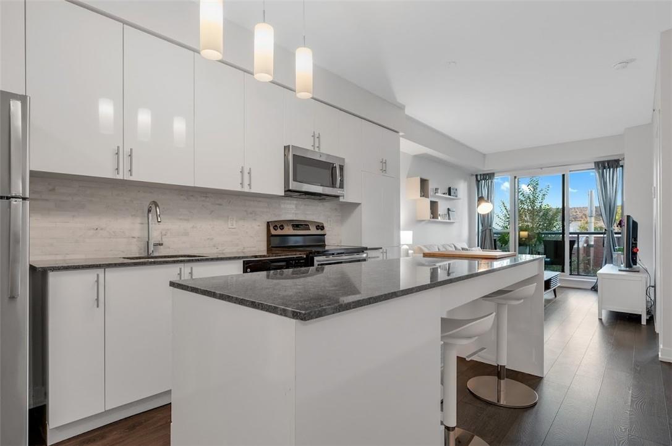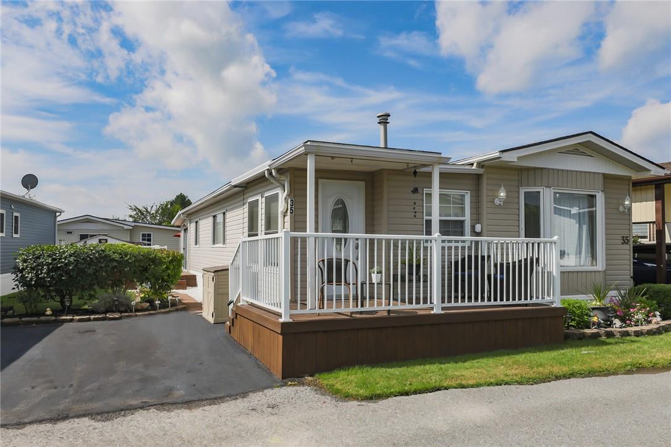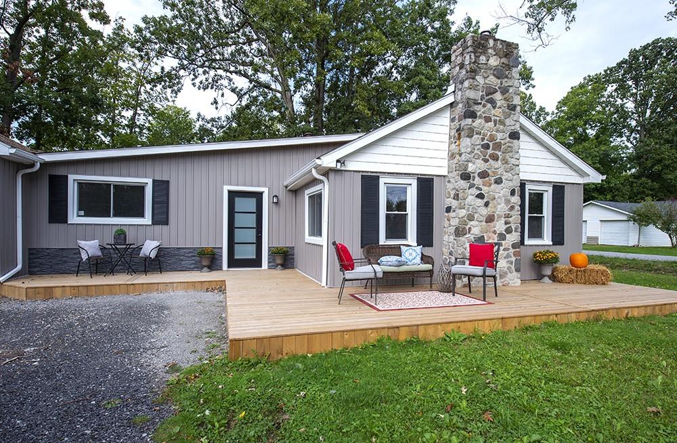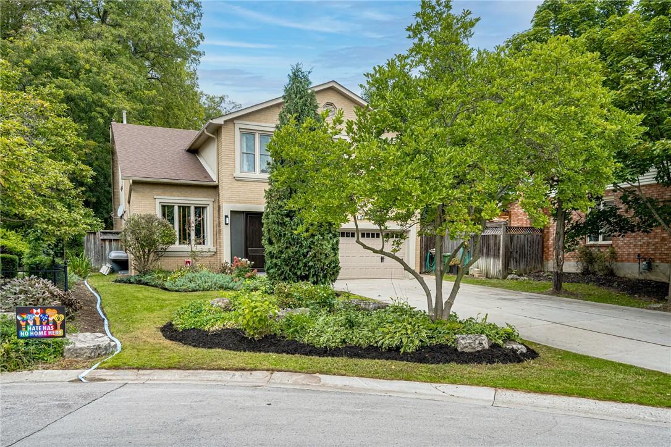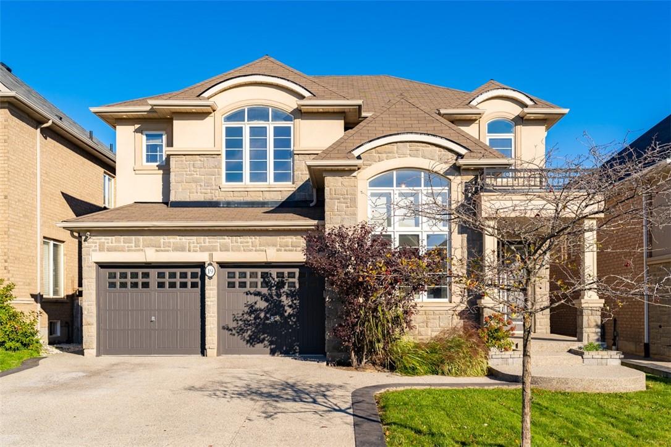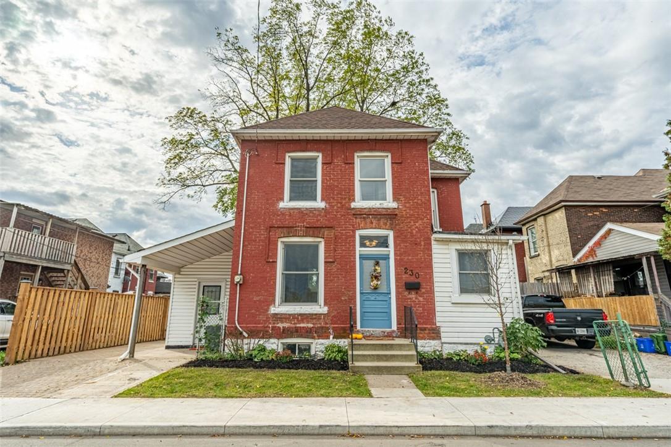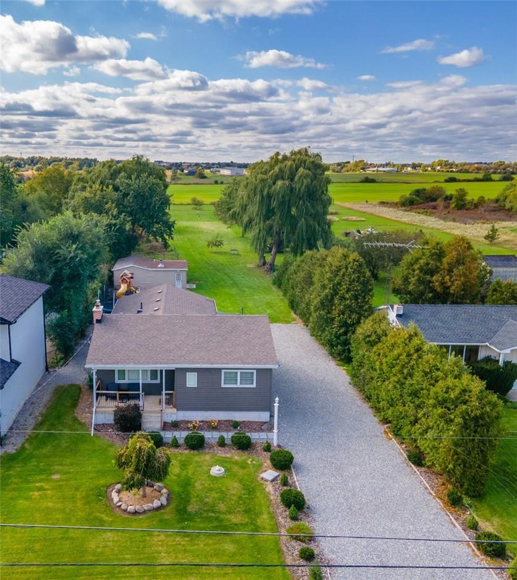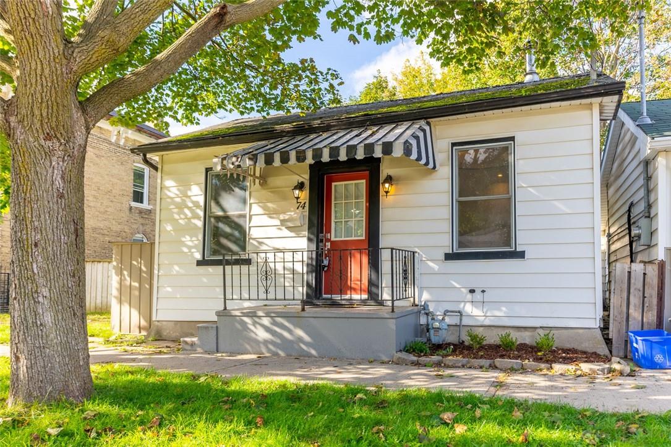85 Dancey Side Road
St. Williams, Ontario
Describe this home in 1 word: BREATHTAKING. This beautiful farmhouse is situated on a 12-acre hobby farm that boasts beauty and lushness. This property truly has it all! From barns and outbuildings for your animals, to paddocks and fenced areas to provide distinct areas for your furry friends! The 1,700+ sq.ft. farmhouse is rustic but tastefully upgraded and is filled with charm, hello exposed wood beams! Large eat-in kitchen with loads of natural light. Convenient layout as the primary bedroom is on the main floor, plus 2 full bathrooms! Upstairs, youll find 2 more generous sized bedrooms and a bonus office space. With chilly weather on its way, youll love the comfort that the hot tub provides. Not only is the property spectacular, but so is the area! Conveniently located just 1 min. from a farmers market, 2 min to the marina and water, 10 min to Turkey point beach & provincial park, and less than 25 min to Port Dover & Long Point! Take advantage of this amazing opportunity to make your dream a reality! (id:35542)
4174 Rawlins Common
Burlington, Ontario
Dont Miss Your Chance to Own This Brick & Stone Freehold Townhome Located in the Exclusive Townhomes of Upper Millcroft. Literally Steps to Schools, Parks, Haber Recreation Centre, Library, Public Transit and Of Course The Millcroft Golf Club! Shopping and Eateries Galore Are Within A Few Blocks at Walkers or Appleby Lines. Inside, This Freshly Painted Townhome Offers Over 1500 Sq Ft of Luxurious Living Space Plus the Finished Basement Rec Room. On the Main Floor there are 9 Ceilings and the Living/Dining Room Features a Gas Fireplace While the Eat-In Kitchen (With Granite Counters, Ceramic Backsplash and Stainless Steel Appliances) Offers Ample Counter And Storage Space. Patio Doors from The Dinette Lead to The Rear Deck and Yard Backing onto The Golf Course Property. The Primary Bedroom Suite Boasts A 4 Piece Ensuite Bath, Walk-In Closet with Organizers Plus a Bonus Sitting Area/Den/Office. Two Additional Bedrooms Share A 4 Piece Main Bath. Downstairs You Find a Large, Professionally Finished Rec Room, Handy Storage Room and Laundry/Utility Area with A Rough-In for A Three-Piece Bathroom. Upgrades Include Hardwood Floors in The Living/Dining Room and Upper Hall, Oak Stairs and Granite Countertops In The Kitchen And Ensuite & Main Bathrooms. The Roof Shingles Were Replaced In 2020, The Furnace, Fireplace and Air Conditioner Serviced (Including Recharging the Refrigerant) In October 2021. The Road Fee Is A Very Reasonable $84.75 Per Month! Welcome Home! (id:35542)
603 455 Charlton Avenue E
Hamilton, Ontario
Stunning panoramic views of the city! Featuring numerous upgrades including a huge balcony/patio city facing, upgraded finishes, appliances, cupboards, counters throughout and extra pot lights. Open concept living room and kitchen, perfect for entertaining. Building features a custom gym, party room with kitchen facilities and fireplace. Also the stunning 130 ft common terrace that will feature bbqs, fireplaces and lounge seating. Call today to view. Includes storage locker and parking. (id:35542)
352 Sunnyridge Road
Ancaster, Ontario
Luxury all stucco home on 2 acres of land w/ large commercial style garage/shop located in ideal yet convenient rural Ancaster. Elegant details & quality materials throughout the home. Originally build charm meets large new extension creates a unique home to suit multi generational living.Main floor features open concept kitchen with S/S appliances, lg island, custom backsplash & granite countertops. Stunning dining & living room area w/ beautiful lg windows & grand spiral staircase. Main floor 1 bedroom in law suite for extra living space along with potential for 2nd private suite. 2nd floor features Canadian Maple H/W floors throughout. Master bedroom includes a large walk in closet, ensuite bath with tub & shower & hookups for laundry, also features private balcony with bistro setup. 2 more generous size bedrooms, each with their own ensuite bath & large closets. A 2nd large balcony is accessible from the hallway upstairs. The basement is fully finished w/ a walkup & potential for yet a third in-law suite with its own kitchen, dishwasher & bathroom. Yard that is fully fenced all around the acreage. Patio & well maintained gardens all around complete the home. Workshop is 2500 SF & includes kitchen, 3 pc bath & its own septic. Home, garage & workshop all have their own heating & A/C. Owner currently uses the workshop as a moulding business & could also be purchased separately if interested. Close to HWY 403 & major routes. Come see this beautiful property for yourself! (id:35542)
210 1284 Guelph Line
Burlington, Ontario
If You Are Contemplating A Change This Year, Let This Be Your Best Decision! This Absolutely Gorgeous CARPET-FREE SUITE Is Just Waiting For You In A QUAINT, BOUTIQUE BUILDING! As Soon As You Enter, You Will Feel At Home! The Super HIGH CEILINGS, MODERN WHITE CABINETRY & SOUTH FACING PRIVATE BALCONY With GLASS WALL, Entice Your Senses To Relax! With Over 750 SQ FT OF LIVING SPACE, This Is The Home You Have Been Dreaming of! The Kitchen Is Spectacular With A MASSIVE CENTRE ISLAND Large Enough For At Least 4 Seats And Even More Storage! UPGRADED PANTRY! GRANITE! STAINLESS APPLIANCES! OPEN CONCEPT! Great For Entertaining Or Just Relaxing At Home! The Spacious PRIMARY BEDROOM Has A Highly-Desirable WALK-IN CLOSET And ENSUITE Complete With CUSTOM WALK-IN SHOWER! Working From Home Or Want A Bit More Space? There Is A DEN Large Enough For Another Bed, Desk Or Both! You Dont Have To Share The Bathroom Either! The DEN HAS A ENSUITE BATHROOM Complete With Shower & Tub! ENSUITE LAUNDRY! What Else Do You Need? How About A ROOF-TOP TERRACE For BARBEQUING, Relaxing Beside The MULTIPLE FIRE PITS Or Resting On The Comfortable FURNITURE? There Is Also A PARTY ROOM That Hosts A Kitchen, Bar, Fireplace And Lounge Facilities! UNDERGROUND PARKING & Storage LOCKER Included! Whether You Are A FIRST TIME HOME BUYER, INVESTOR OR TIRED OF YARD UPKEEP, You Will Want To See This Burlington Beauty NOW! (id:35542)
35 3033 Townline Road
Stevensville, Ontario
FULLY FINISHED BUNGALOW in the Black Creek Community in Stevensville, on a private lot, 35 Robin Road offers 2 bedrooms + den with gas fireplace, 2 bathrooms, and 1,323 sq ft of living space. Spacious living room with bay window, eat-in kitchen with dining area and abundant cabinetry PLUS extra storage in the den area! Master bedroom offers wall-to-wall closet! WALK OUT to COVERED DECK through sliding glass doors from the cozy 3-season sunroom. Second bedroom, powder room, and XL bathroom with separate shower, walk-in jacuzzi tub + laundry complete the home! Updates include driveway, roof, furnace, hot water heater, some appliances, ceiling fan, sunroom insulation & more. 200-amp service. Excellent COMMUNITY LIVING offers a fantastic club house with indoor and outdoor pools, sauna, shuffleboard, tennis courts and weekly activities such as yoga, exercise classes, water aerobics, line dancing, tai chi, bingo, poker, coffee hour & MORE! Quick highway access. Monthly fees are $703.17 per month and include land lease and taxes. Water is reconciled quarterly at approximately $80/month. CLICK ON MULTIMEDIA for drone photos, floor plan & more. (id:35542)
1085 Jewson Road
Fort Erie, Ontario
Shiney and new. This home has undergone a complete transformation. From the moment you walk into the grand foyer you will know this home is your new home. The great room has a spectacular floor to ceiling stone fireplace. The open concept allows you to entertain your guests while preparing dinner in your modern, spacious and stunning gourmet kitchen. Granite counters & island complete this dream kitchen. And the new s/s appliances stay! Kick back and relax in the family room after dinner around the 2nd fireplace. The master bedroom gives parents their privacy with the new ensuite bathroom. The 2nd bedroom gives your guest their own privacy with its own covered deck. The third bedroom is spacious and bright. The laundry room is finished and modern. Attention to detail is evident in every room. As a 2162 sq.ft bungalow there is lots of room for your family and friends. New plumbing, wiring and A/C. The garage is extra deep and measures 12'6" x 23'6". Multiple decks allow you to enjoy the tranquility of your private, treed 120' x 120' lot. Plenty of space to build a large outer building. Possible severance. Convenient access to the QEW and the Peace Bridge is an added bonus. You won't be disappointed. Book your showing. (id:35542)
5 Barrington Court
Dundas, Ontario
Sitting on a beautifully treed lot at the end of a quiet court and steps from both the elementary and high school, this 4+1 bedroom family home simply has it all! Step inside and immediately notice the beautiful architecture and mature trees via the vaulted ceilings at the rear. The main floor boasts formal living and dining rooms, a beautiful great room with additional sitting area, a custom two toned kitchen with designer appliances, 2 bathrooms including the 3-piece with exterior access, and a mudroom. Step up the recently rebuilt oak staircase and enjoy the primary bedroom suite that boasts a built-in wall and walk-in closet, a spa-like ensuite with floating vanity and large format tiles, and a home office. The lower level features a home theatre, rec room, exercise room, bedroom, laundry, 2 storage spaces, and an additional bathroom. A little piece of paradise exists in the backyard which enjoys loads of patio space, a saltwater pool, professionally landscaped gardens with armour stone retaining walls, and a very private treed ravine lot. With too many features to mention, this one won't last! (id:35542)
19 Henderson Street
Ancaster, Ontario
Welcome to 19 Henderson Street in Ancaster. This Rosehaven built home boasts over 3000 sq.ft + a fully finished in-law suite in the basement with separate entrance. The main floor of the home features a den with 12 foot ceilings, large windows that bring in tons of natural light as well as hardwood floors. Off the den you have a 2 piece bathroom and gorgeous dining room with beautiful millwork throughout including oversized baseboards, custom tray ceiling, hardwood floors and built in speakers. Moving past the den you have your stunning kitchen with oversized island and stainless steel appliances as well as access to your backyard with a large tiered deck. Large family room with gas fireplace, 3 large windows, and loads of custom millwork including oversized baseboards, wall trim and custom coffered ceilings. The second level of the home has a large primary bedroom with hardwood floors, 2 walk in closets and a gorgeous 5 piece ensuite with updated quartz countertops. Another 3 bedrooms, two of which share a 4 piece bathroom and the other bedroom with a 4 piece ensuite. The basement is completely separate with its own entrance at the side of the home and it includes 2 bedrooms, one 4 piece bathroom, a large living area and an updated kitchen with quartz countertops. This home is close to all amenities, public transit, schools and parks. (id:35542)
230 Birge Street
Hamilton, Ontario
Well Maintained solid brick home offering 3 bedrooms 1 bath. Newer white kitchen with plenty of cabinets includes stainless steel appliances and barn door entry. Bright Liv/Dining Room with large windows and laminate flooring. No carpets live here. Mudroom with plenty of storage space. Cozy yard with interlock patio. Driveway fits 2 cars. Close to QEW, parks and schools. RSA (id:35542)
53 Third Road E
Stoney Creek, Ontario
Stunning turn key bungalow on 1 acre lot with over 1800 sq ft of finished living space! Extensive upgrades inside & out. Including but not limited to, engineered hardwood throughout the main floor, pot lights, new doors, fresh paint, trim, California shutters & completely renovated basement. The kitchen with quartz counters & high-end stainless-steel appliances is open to the large dining room perfect for entertaining. Walk out to the refinished deck with hot tub (2020) overlooking your very own park like backyard. Enjoy quiet country living while maintain the convenience of proximity to the QEW, 403, red hill & more! Septic (2016) Cistern (2016). (id:35542)
74 Palace Street
Brantford, Ontario
Turn Key Rental Opportunity or Great Starter! Under $300,000! Cute and Quaint 2 Bedroom Home in Desirable Brantford Location. Centrally location and close to all amenities and the Bus Route. (id:35542)

