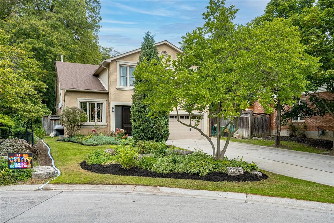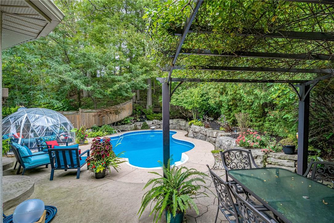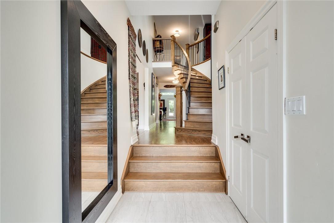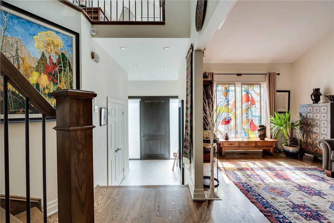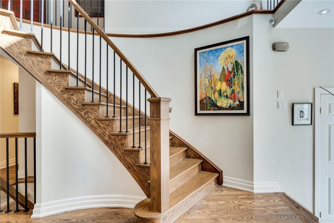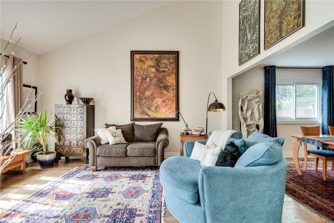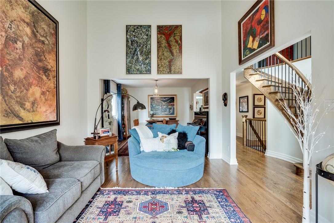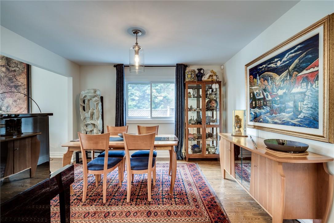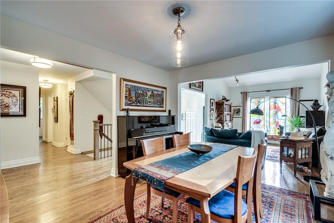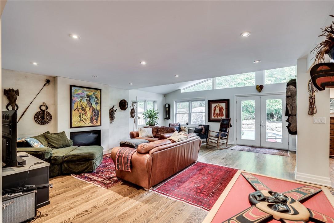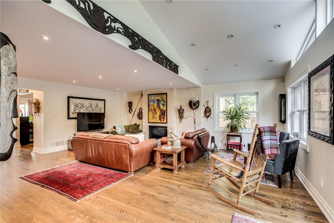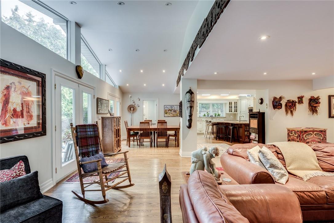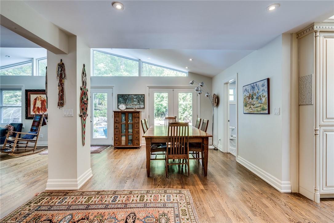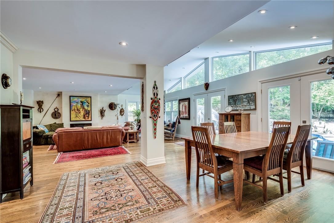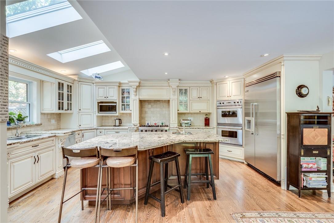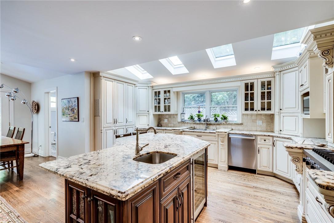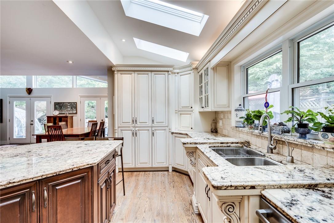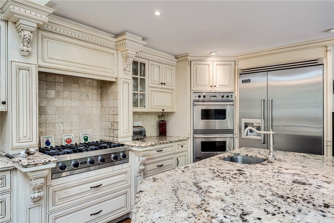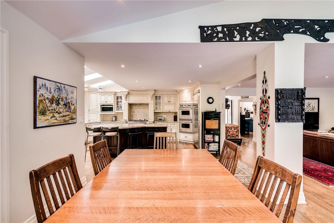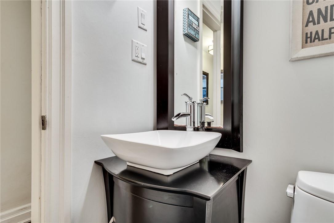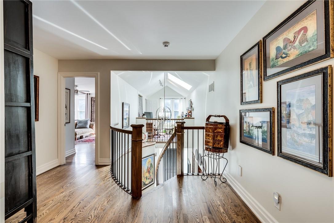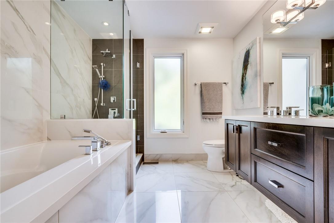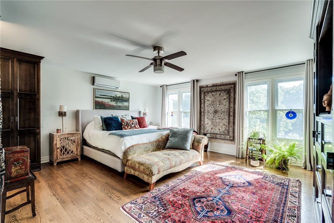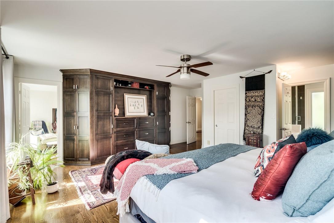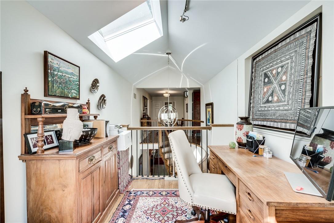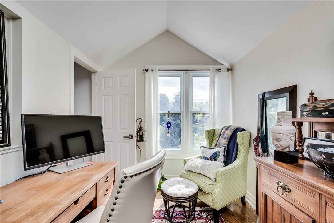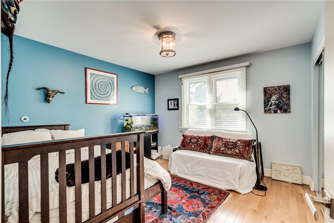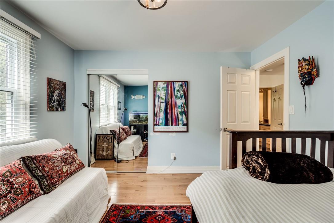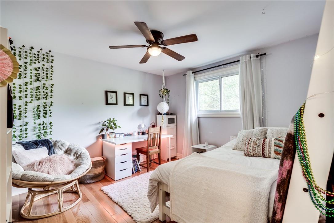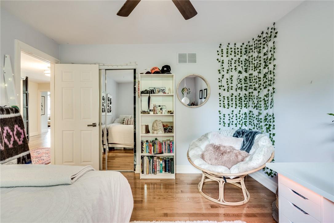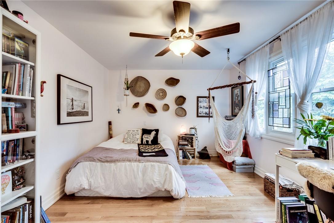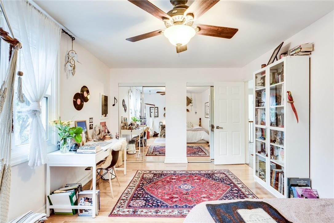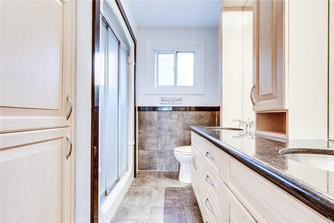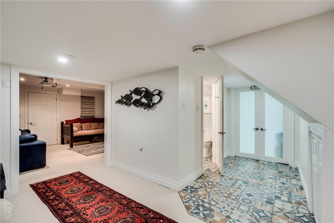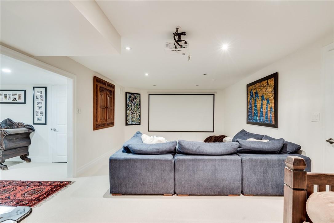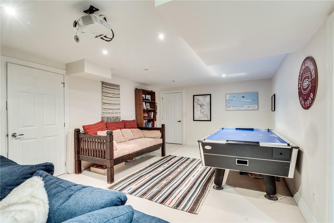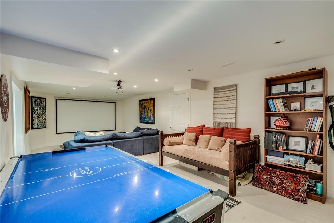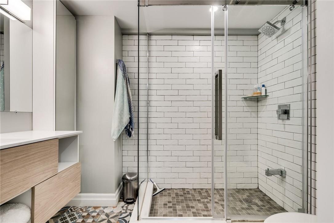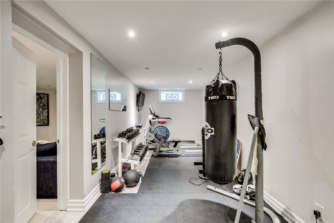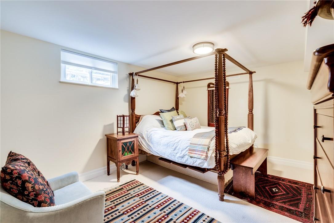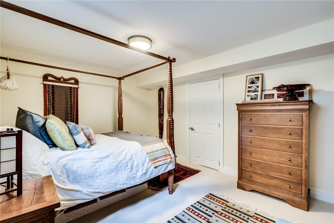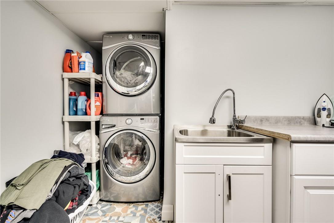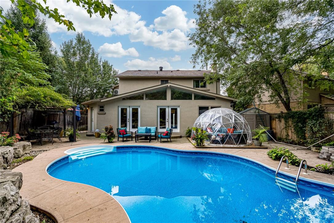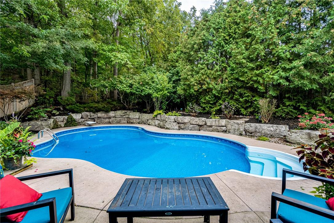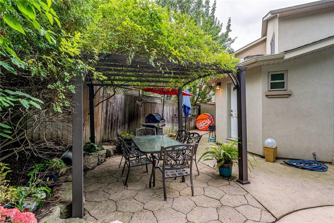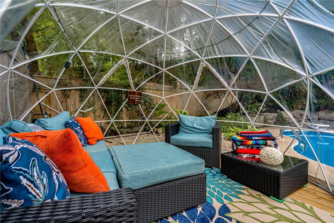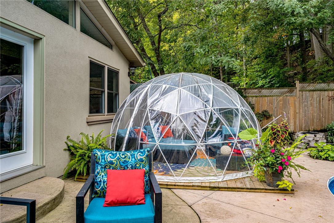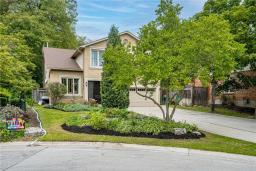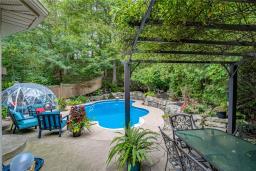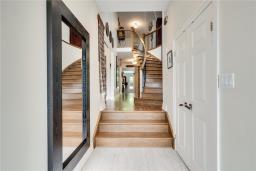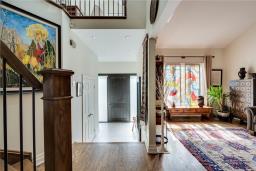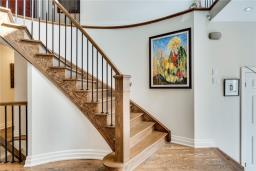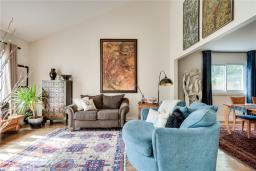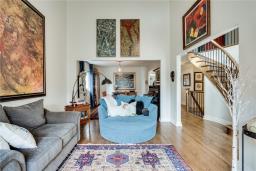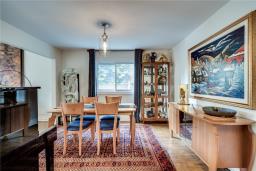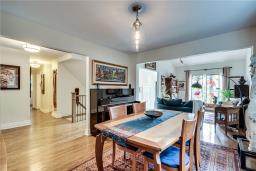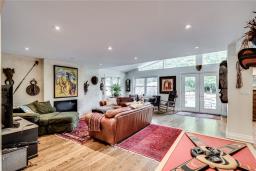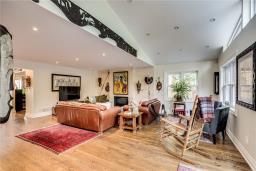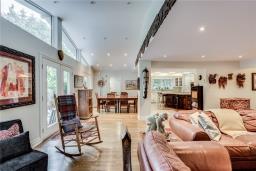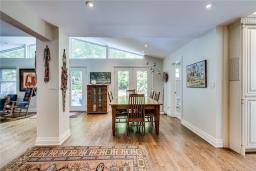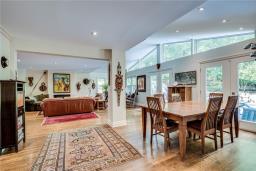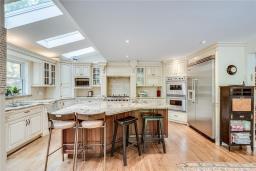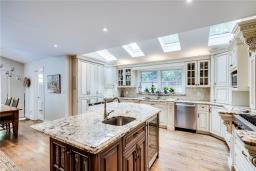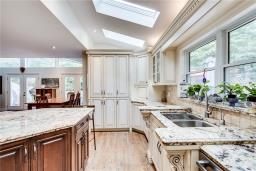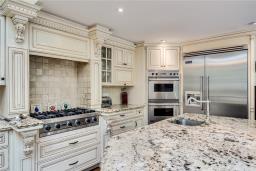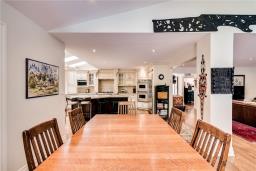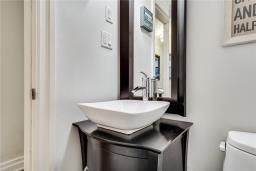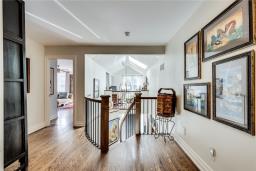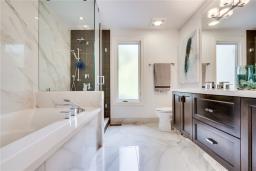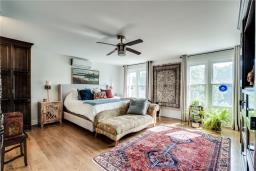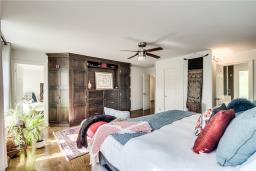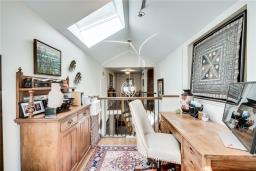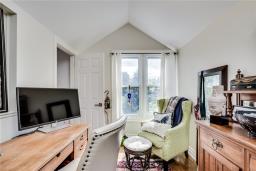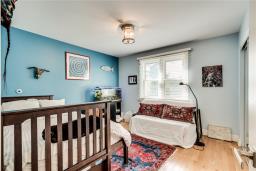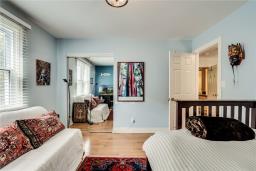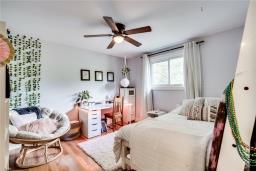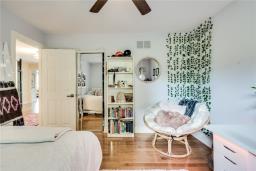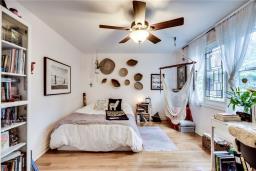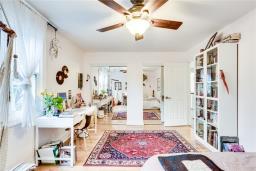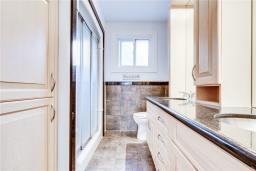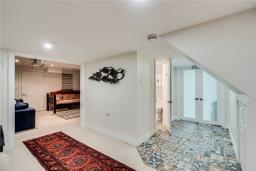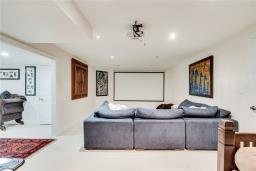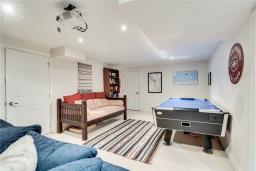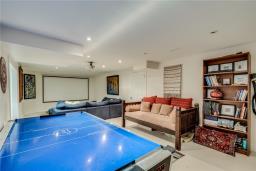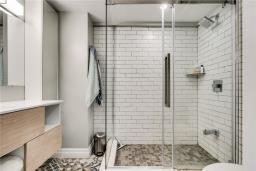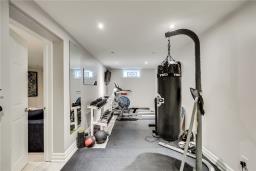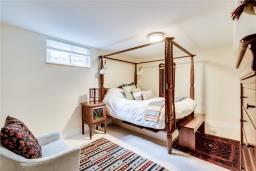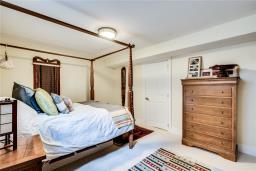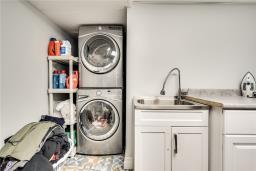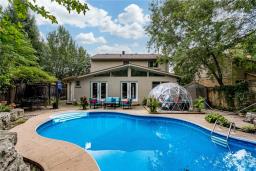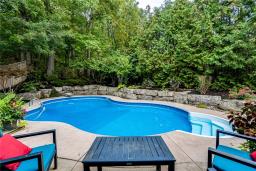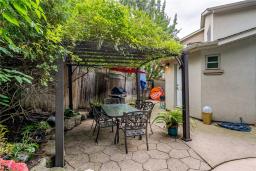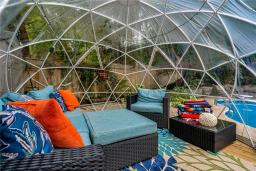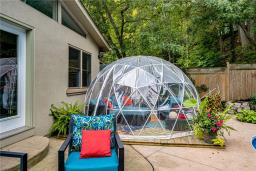5 Bedroom
5 Bathroom
3187 sqft
2 Level
Inground Pool
Central Air Conditioning
Forced Air
$1,750,000
Sitting on a beautifully treed lot at the end of a quiet court and steps from both the elementary and high school, this 4+1 bedroom family home simply has it all! Step inside and immediately notice the beautiful architecture and mature trees via the vaulted ceilings at the rear. The main floor boasts formal living and dining rooms, a beautiful great room with additional sitting area, a custom two toned kitchen with designer appliances, 2 bathrooms including the 3-piece with exterior access, and a mudroom. Step up the recently rebuilt oak staircase and enjoy the primary bedroom suite that boasts a built-in wall and walk-in closet, a spa-like ensuite with floating vanity and large format tiles, and a home office. The lower level features a home theatre, rec room, exercise room, bedroom, laundry, 2 storage spaces, and an additional bathroom. A little piece of paradise exists in the backyard which enjoys loads of patio space, a saltwater pool, professionally landscaped gardens with armour stone retaining walls, and a very private treed ravine lot. With too many features to mention, this one won't last! (id:35542)
Property Details
|
MLS® Number
|
H4120104 |
|
Property Type
|
Single Family |
|
Amenities Near By
|
Schools |
|
Community Features
|
Quiet Area |
|
Features
|
Park Setting, Park/reserve, Conservation/green Belt, Double Width Or More Driveway, Paved Driveway, Automatic Garage Door Opener |
|
Parking Space Total
|
6 |
|
Pool Type
|
Inground Pool |
Building
|
Bathroom Total
|
5 |
|
Bedrooms Above Ground
|
4 |
|
Bedrooms Below Ground
|
1 |
|
Bedrooms Total
|
5 |
|
Appliances
|
Central Vacuum, Dishwasher, Dryer, Microwave, Refrigerator, Washer, Oven, Cooktop, Window Coverings, Garage Door Opener |
|
Architectural Style
|
2 Level |
|
Basement Development
|
Finished |
|
Basement Type
|
Full (finished) |
|
Construction Style Attachment
|
Detached |
|
Cooling Type
|
Central Air Conditioning |
|
Exterior Finish
|
Brick |
|
Foundation Type
|
Poured Concrete |
|
Half Bath Total
|
1 |
|
Heating Fuel
|
Natural Gas |
|
Heating Type
|
Forced Air |
|
Stories Total
|
2 |
|
Size Exterior
|
3187 Sqft |
|
Size Interior
|
3187 Sqft |
|
Type
|
House |
|
Utility Water
|
Municipal Water |
Parking
Land
|
Acreage
|
No |
|
Land Amenities
|
Schools |
|
Sewer
|
Municipal Sewage System |
|
Size Depth
|
177 Ft |
|
Size Frontage
|
59 Ft |
|
Size Irregular
|
59.35 X 177.38 |
|
Size Total Text
|
59.35 X 177.38|under 1/2 Acre |
Rooms
| Level |
Type |
Length |
Width |
Dimensions |
|
Second Level |
Office |
|
|
10' 9'' x 7' 11'' |
|
Second Level |
3pc Bathroom |
|
|
8' 3'' x 7' 3'' |
|
Second Level |
Bedroom |
|
|
11' 9'' x 11' 7'' |
|
Second Level |
Bedroom |
|
|
11' 9'' x 11' 8'' |
|
Second Level |
Bedroom |
|
|
15' 4'' x 11' 2'' |
|
Second Level |
5pc Ensuite Bath |
|
|
9' 3'' x 9' 3'' |
|
Second Level |
Primary Bedroom |
|
|
18' 10'' x 18' 2'' |
|
Basement |
Laundry Room |
|
|
11' 6'' x 11' 8'' |
|
Basement |
Exercise Room |
|
|
28' 2'' x 8' 6'' |
|
Basement |
3pc Bathroom |
|
|
8' 3'' x 5' 9'' |
|
Basement |
Bedroom |
|
|
16' '' x 11' 1'' |
|
Ground Level |
4pc Bathroom |
|
|
9' 1'' x 7' 6'' |
|
Ground Level |
Mud Room |
|
|
8' '' x 5' 5'' |
|
Ground Level |
2pc Bathroom |
|
|
4' 6'' x 4' 4'' |
|
Ground Level |
Family Room |
|
|
22' 4'' x 18' 7'' |
|
Ground Level |
Dinette |
|
|
10' 8'' x 10' 8'' |
|
Ground Level |
Kitchen |
|
|
18' 10'' x 15' 8'' |
|
Ground Level |
Dining Room |
|
|
12' 6'' x 11' 3'' |
|
Ground Level |
Living Room |
|
|
15' 11'' x 11' 3'' |
|
Ground Level |
Foyer |
|
|
9' 1'' x 8' 8'' |
https://www.realtor.ca/real-estate/23765629/5-barrington-court-dundas

