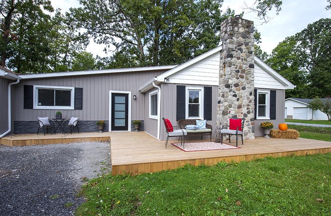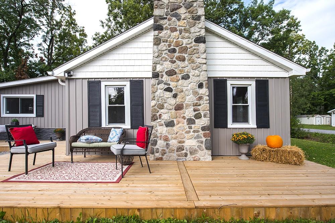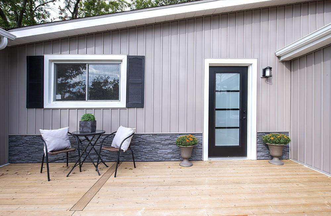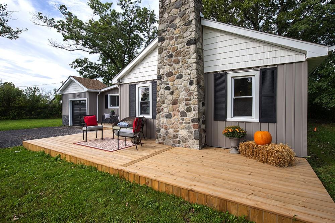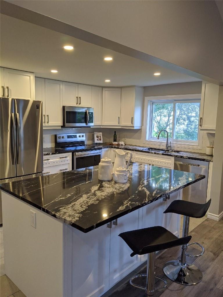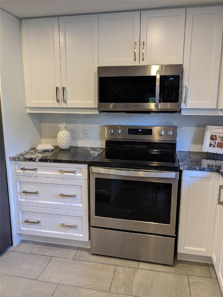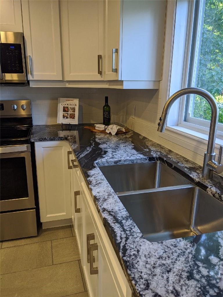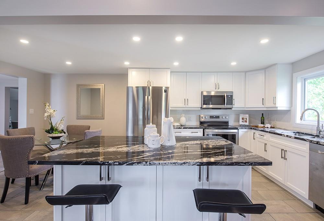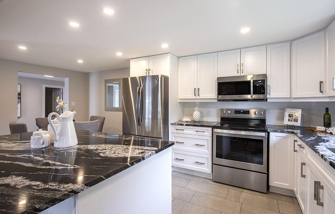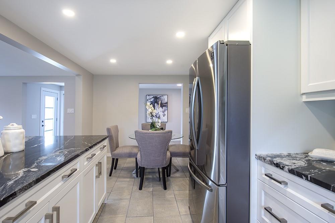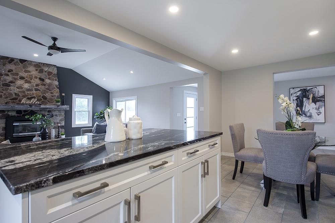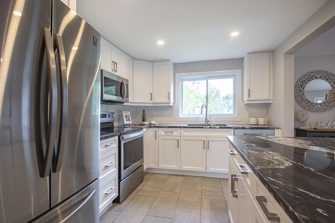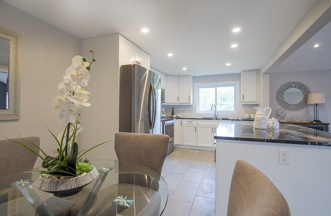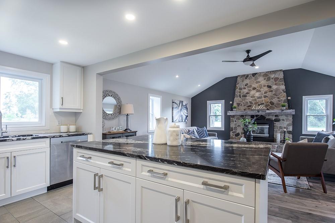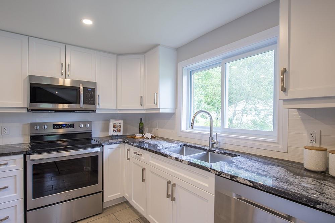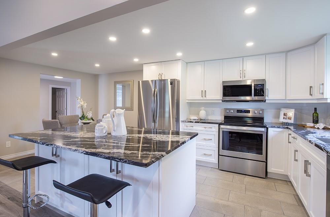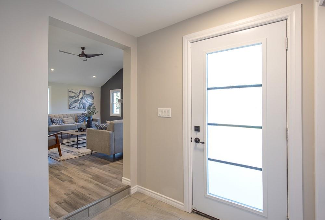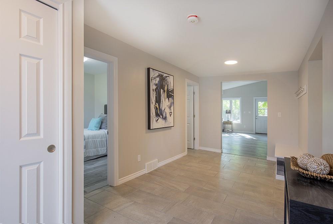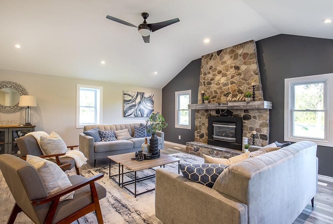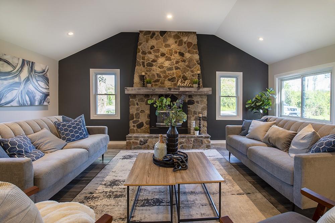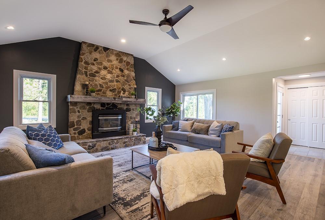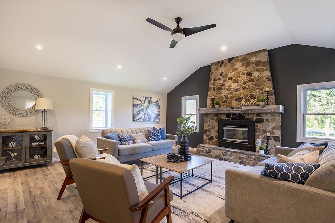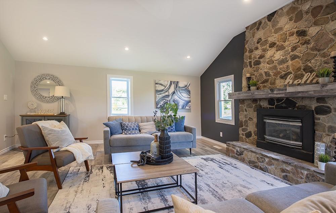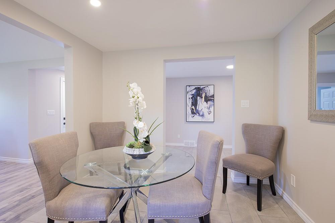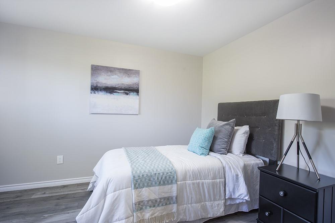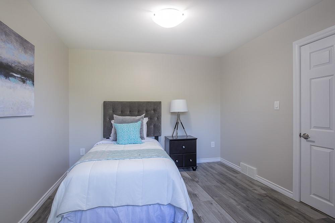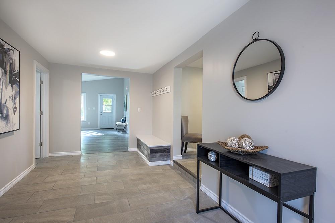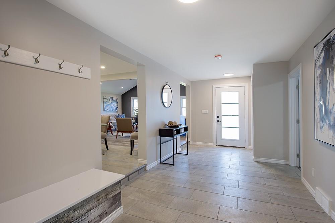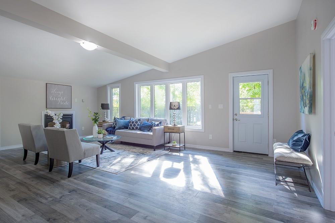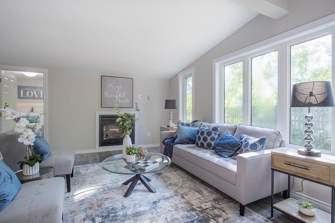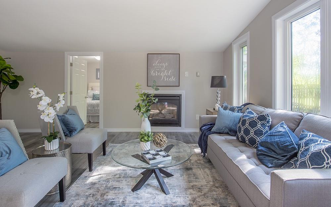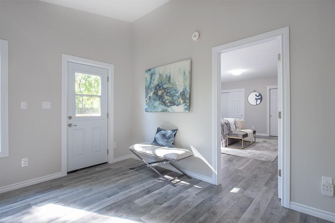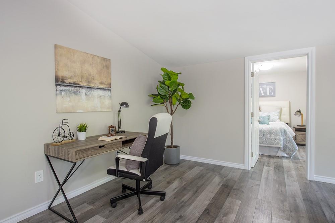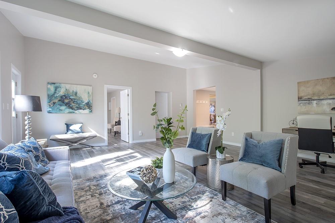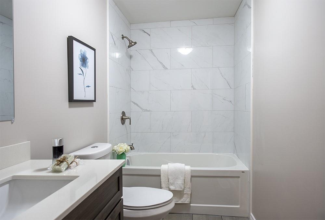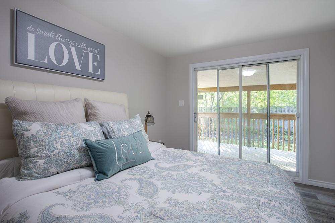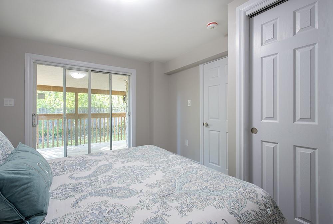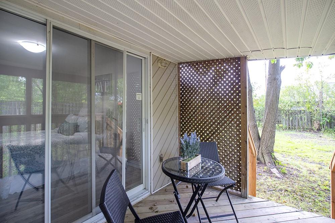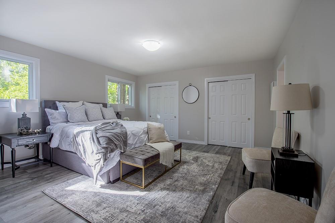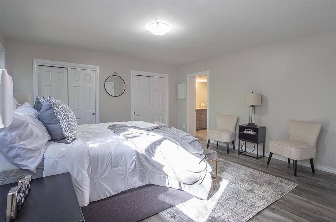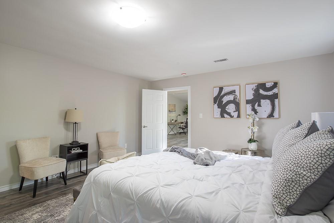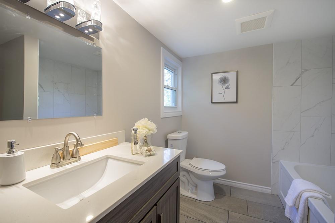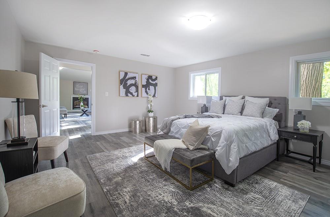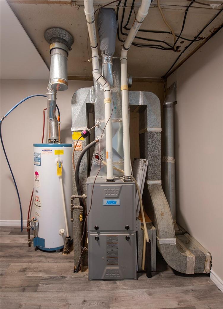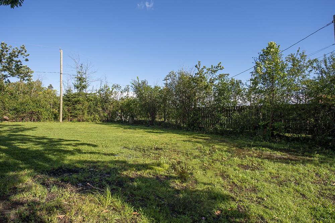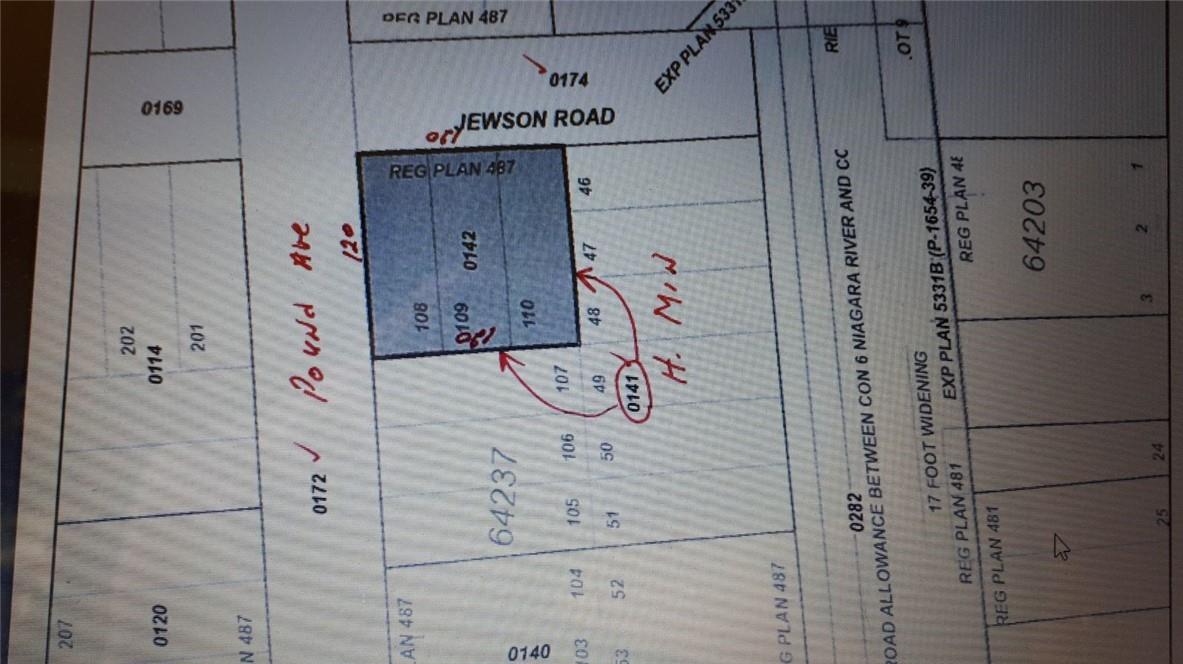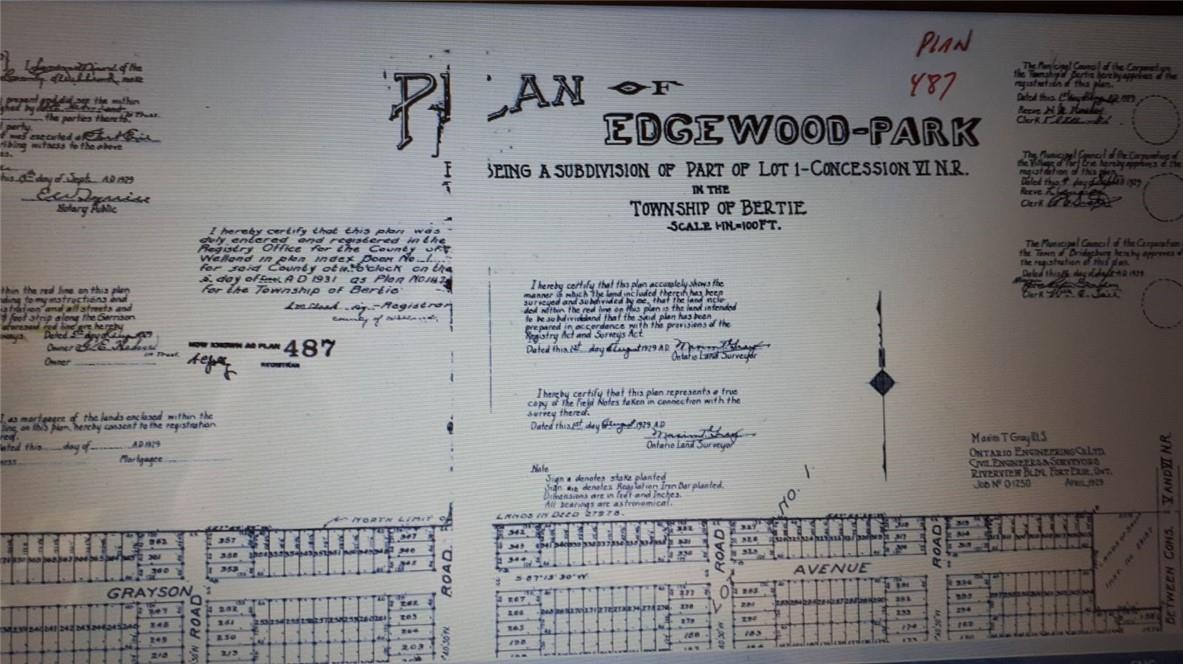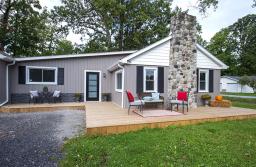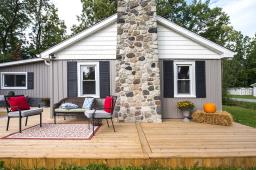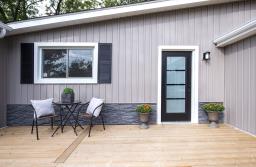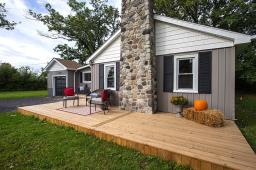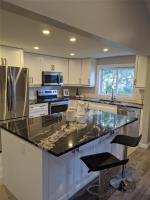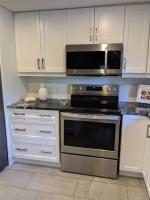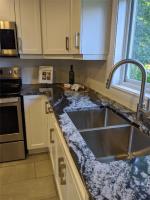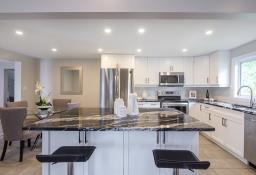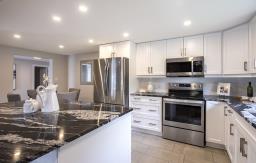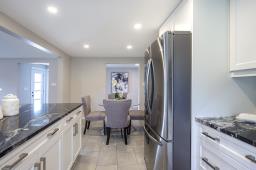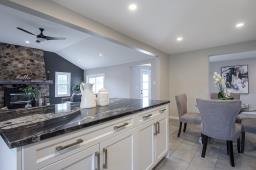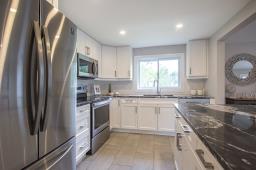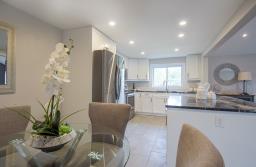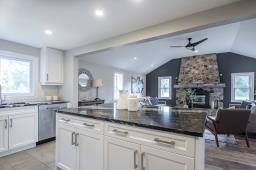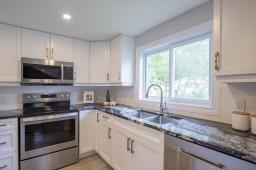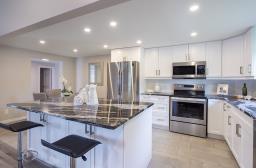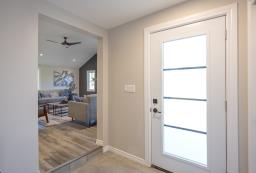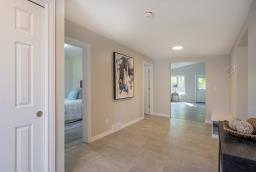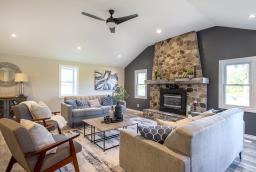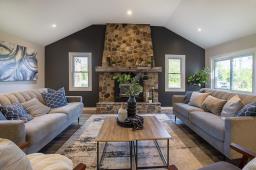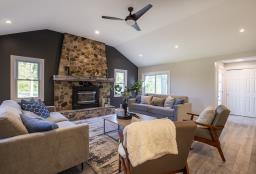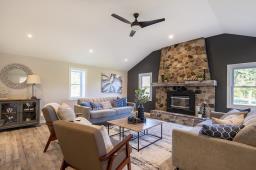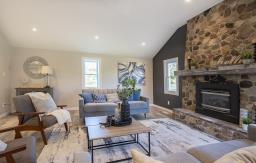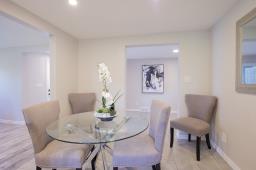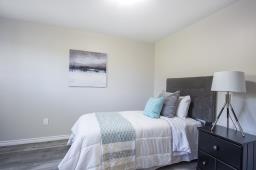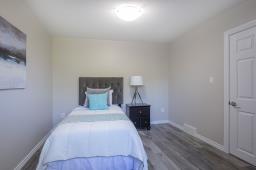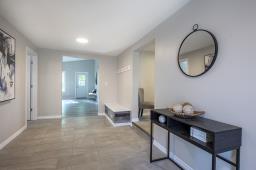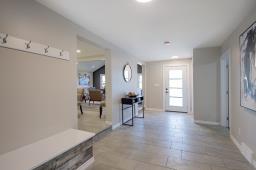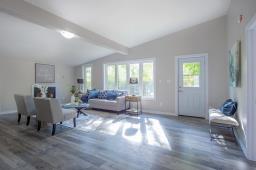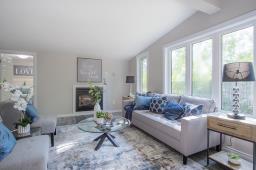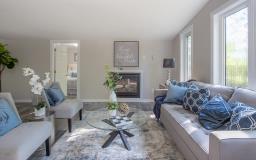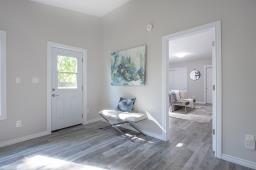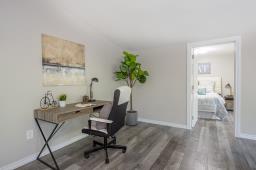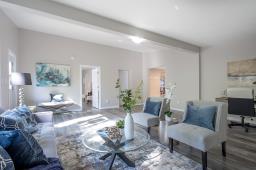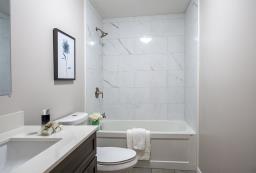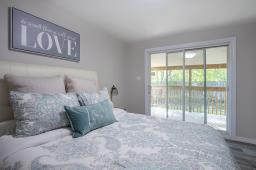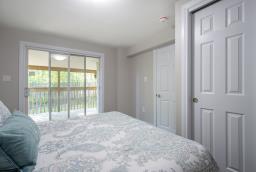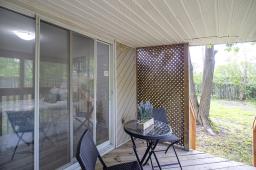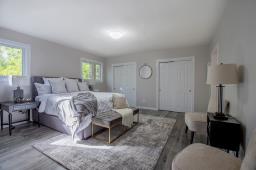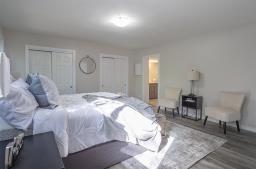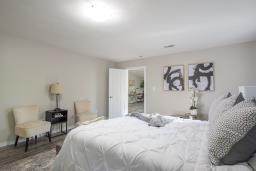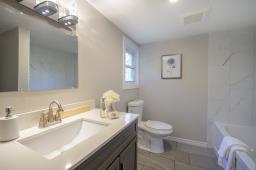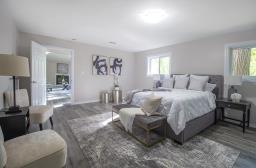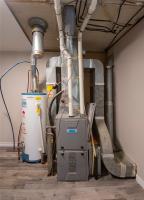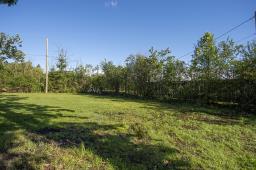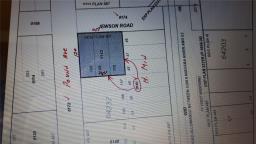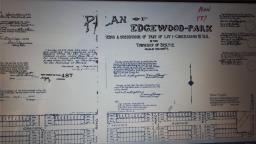3 Bedroom
2 Bathroom
2162 sqft
Bungalow
Fireplace
Central Air Conditioning
Forced Air
$779,900
Shiney and new. This home has undergone a complete transformation. From the moment you walk into the grand foyer you will know this home is your new home. The great room has a spectacular floor to ceiling stone fireplace. The open concept allows you to entertain your guests while preparing dinner in your modern, spacious and stunning gourmet kitchen. Granite counters & island complete this dream kitchen. And the new s/s appliances stay! Kick back and relax in the family room after dinner around the 2nd fireplace. The master bedroom gives parents their privacy with the new ensuite bathroom. The 2nd bedroom gives your guest their own privacy with its own covered deck. The third bedroom is spacious and bright. The laundry room is finished and modern. Attention to detail is evident in every room. As a 2162 sq.ft bungalow there is lots of room for your family and friends. New plumbing, wiring and A/C. The garage is extra deep and measures 12'6" x 23'6". Multiple decks allow you to enjoy the tranquility of your private, treed 120' x 120' lot. Plenty of space to build a large outer building. Possible severance. Convenient access to the QEW and the Peace Bridge is an added bonus. You won't be disappointed. Book your showing. (id:35542)
Property Details
|
MLS® Number
|
H4120152 |
|
Property Type
|
Single Family |
|
Amenities Near By
|
Golf Course, Recreation |
|
Community Features
|
Quiet Area, Community Centre |
|
Equipment Type
|
None |
|
Features
|
Park Setting, Treed, Wooded Area, Park/reserve, Golf Course/parkland, Double Width Or More Driveway, Crushed Stone Driveway, Level, Carpet Free |
|
Parking Space Total
|
7 |
|
Rental Equipment Type
|
None |
|
Storage Type
|
Holding Tank |
Building
|
Bathroom Total
|
2 |
|
Bedrooms Above Ground
|
3 |
|
Bedrooms Total
|
3 |
|
Appliances
|
Dishwasher, Microwave, Refrigerator, Stove |
|
Architectural Style
|
Bungalow |
|
Basement Type
|
None |
|
Ceiling Type
|
Vaulted |
|
Constructed Date
|
1934 |
|
Construction Style Attachment
|
Detached |
|
Cooling Type
|
Central Air Conditioning |
|
Exterior Finish
|
Vinyl Siding |
|
Fireplace Fuel
|
Gas |
|
Fireplace Present
|
Yes |
|
Fireplace Type
|
Other - See Remarks |
|
Foundation Type
|
Wood |
|
Heating Fuel
|
Natural Gas |
|
Heating Type
|
Forced Air |
|
Stories Total
|
1 |
|
Size Exterior
|
2162 Sqft |
|
Size Interior
|
2162 Sqft |
|
Type
|
House |
|
Utility Water
|
Municipal Water |
Parking
Land
|
Acreage
|
No |
|
Land Amenities
|
Golf Course, Recreation |
|
Sewer
|
Holding Tank |
|
Size Depth
|
120 Ft |
|
Size Frontage
|
120 Ft |
|
Size Irregular
|
120 X 120 |
|
Size Total Text
|
120 X 120|under 1/2 Acre |
Rooms
| Level |
Type |
Length |
Width |
Dimensions |
|
Ground Level |
Foyer |
|
|
20' '' x 9' '' |
|
Ground Level |
Laundry Room |
|
|
12' '' x 9' 6'' |
|
Ground Level |
4pc Bathroom |
|
|
10' 6'' x 5' '' |
|
Ground Level |
Bedroom |
|
|
13' '' x 11' '' |
|
Ground Level |
Bedroom |
|
|
14' '' x 10' 3'' |
|
Ground Level |
4pc Ensuite Bath |
|
|
10' '' x 7' '' |
|
Ground Level |
Primary Bedroom |
|
|
18' 6'' x 15' 6'' |
|
Ground Level |
Eat In Kitchen |
|
|
20' '' x 10' '' |
|
Ground Level |
Family Room |
|
|
22' '' x 19' 8'' |
|
Ground Level |
Living Room |
|
|
20' '' x 18' '' |
https://www.realtor.ca/real-estate/23765935/1085-jewson-road-fort-erie

