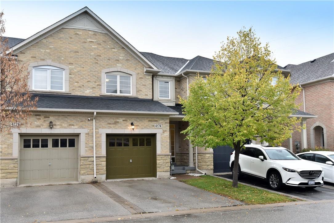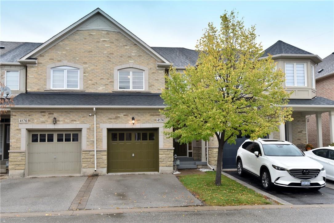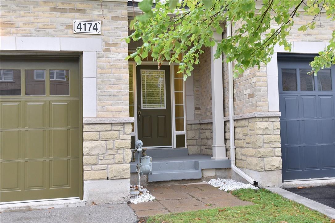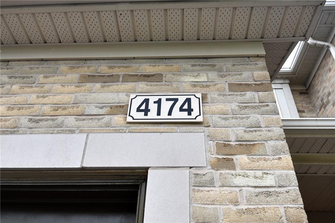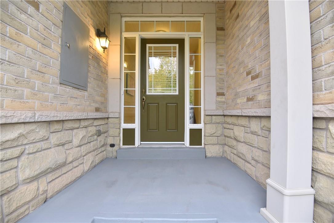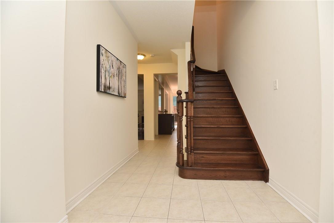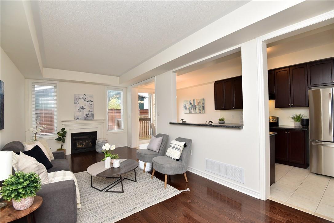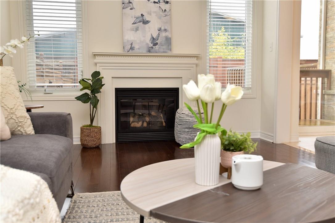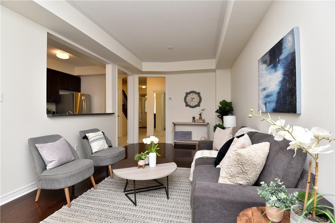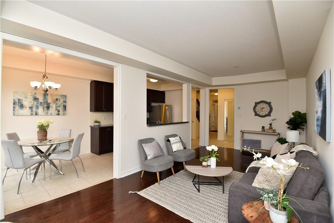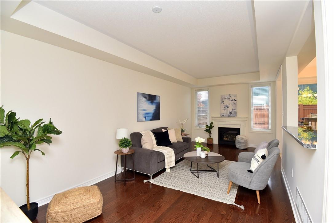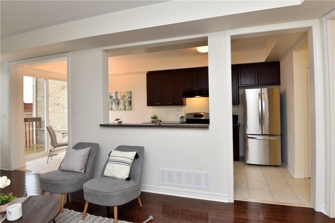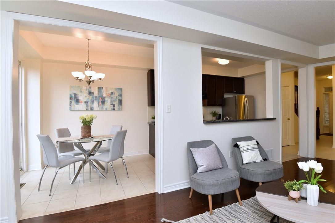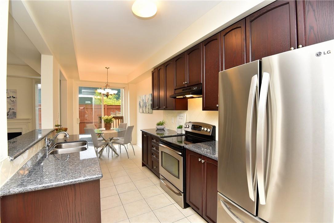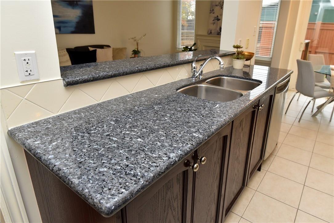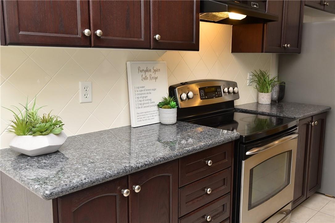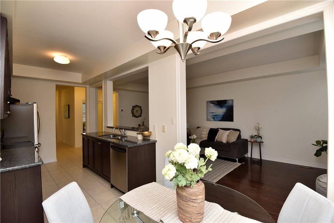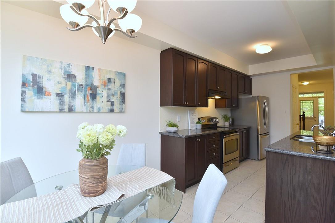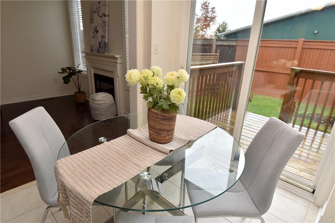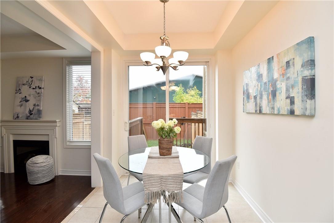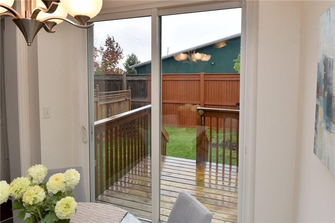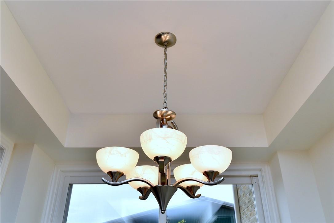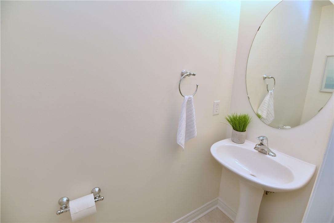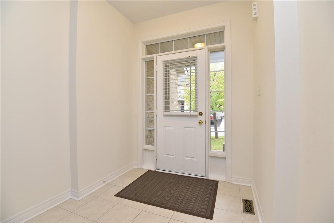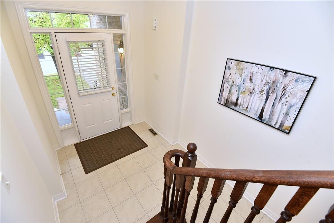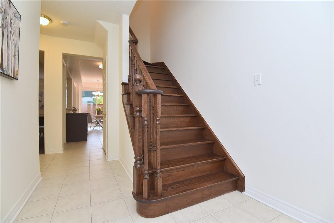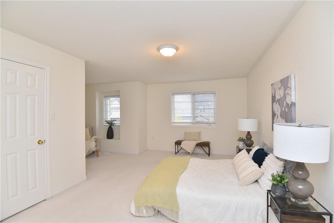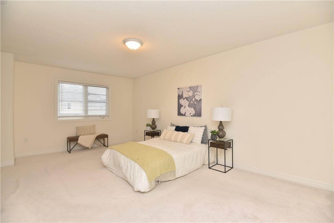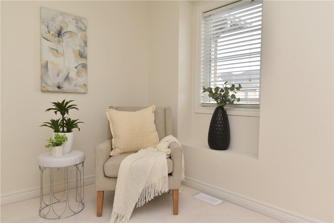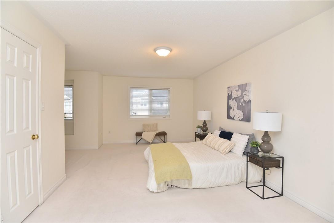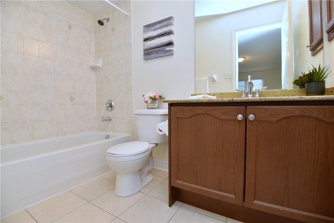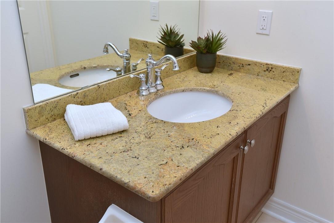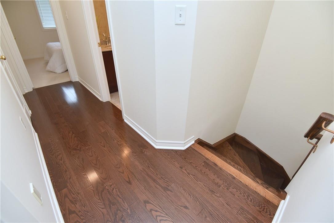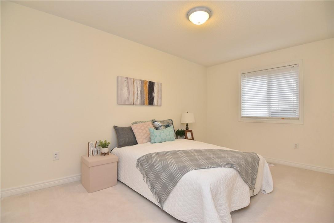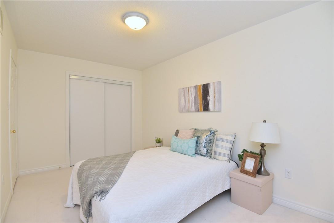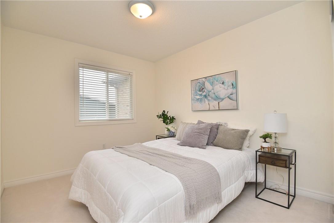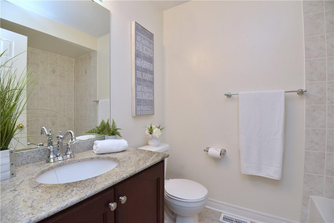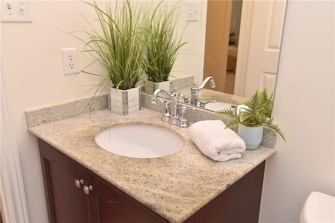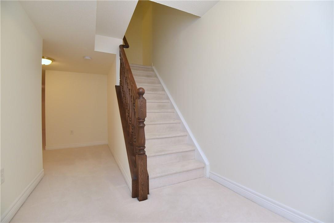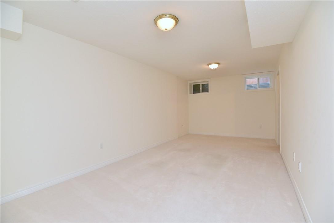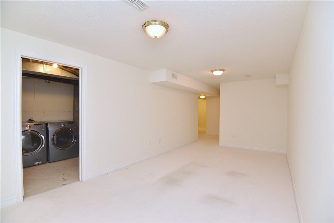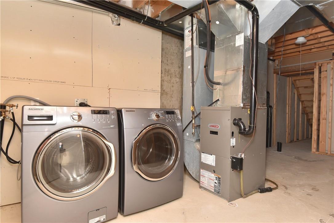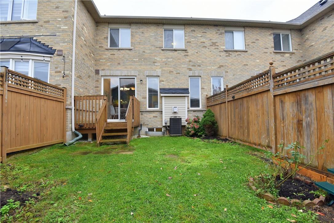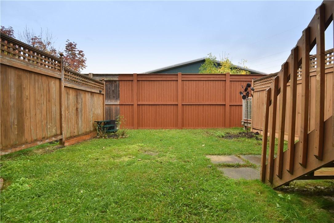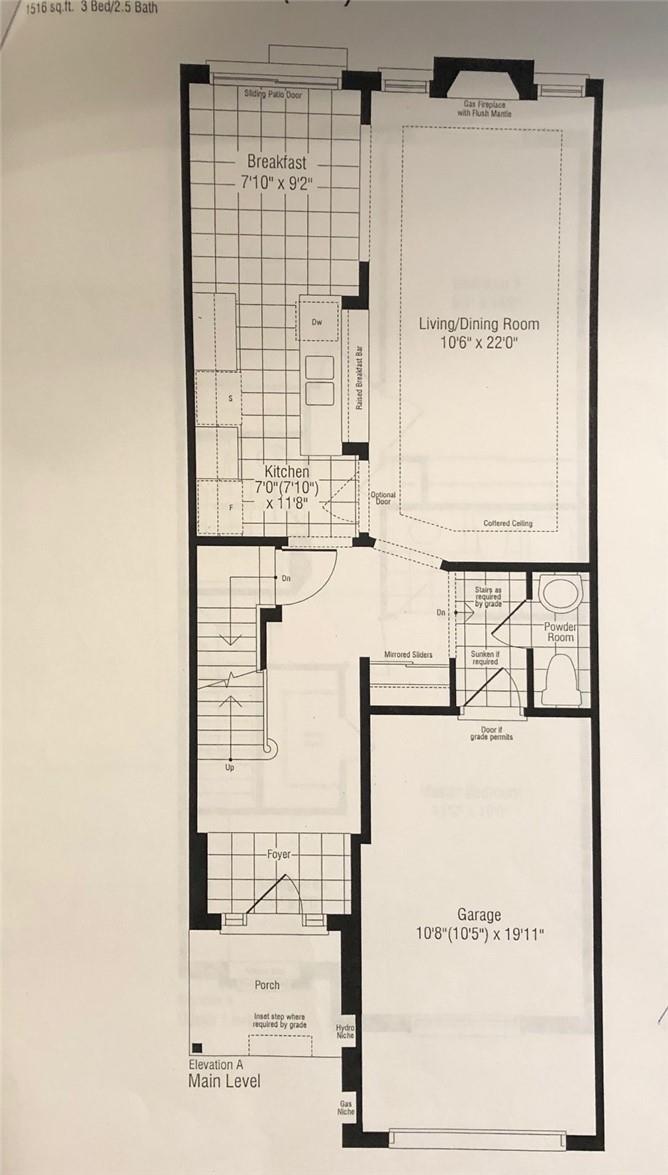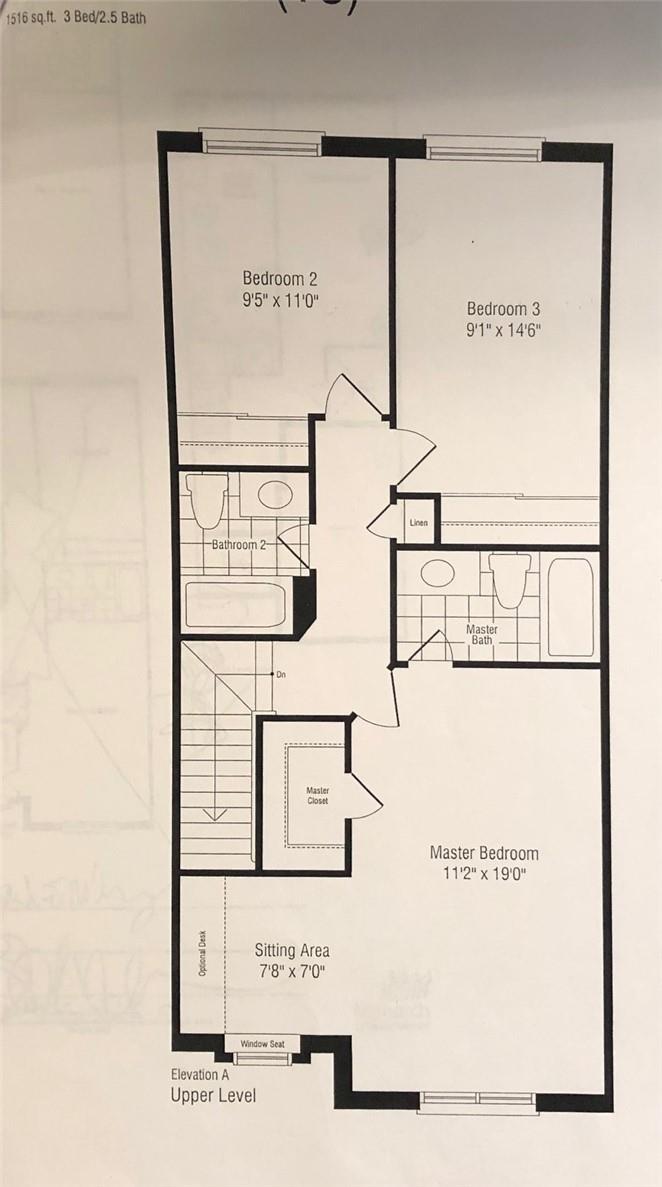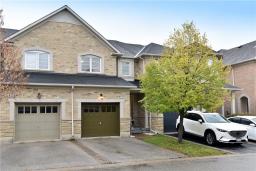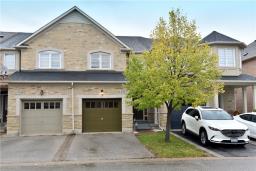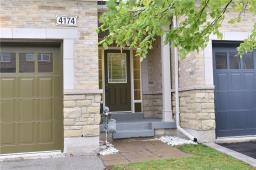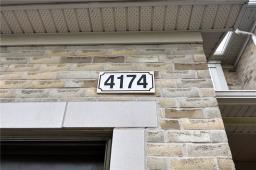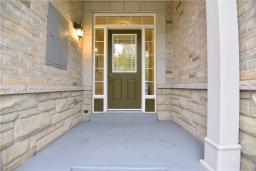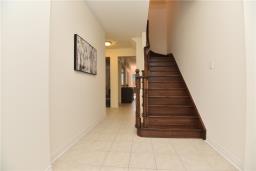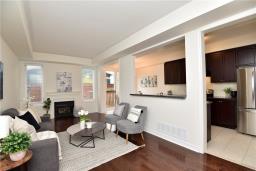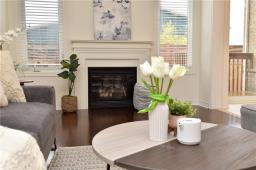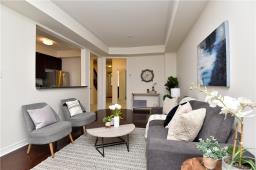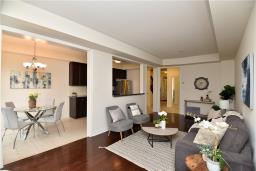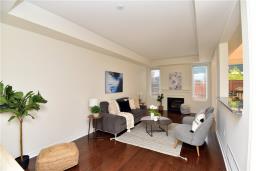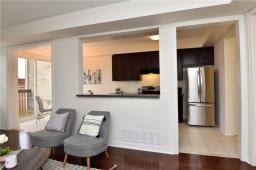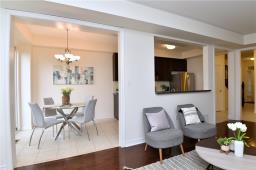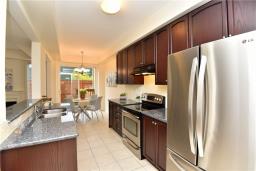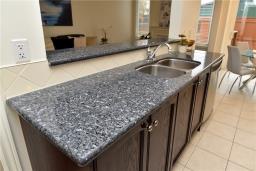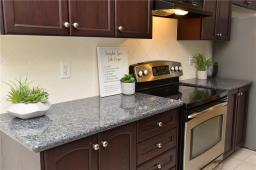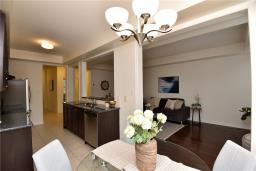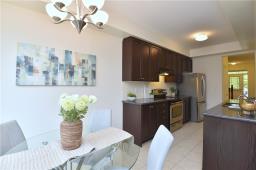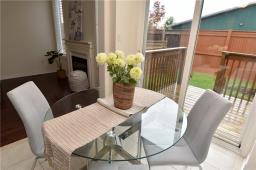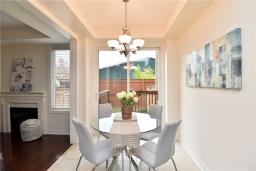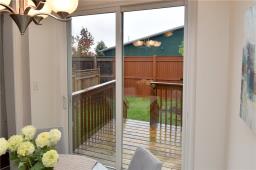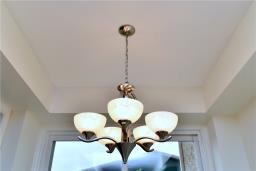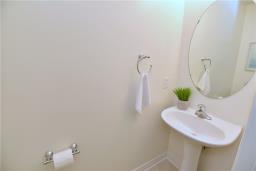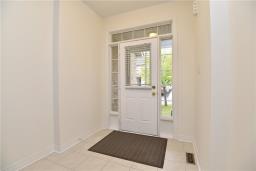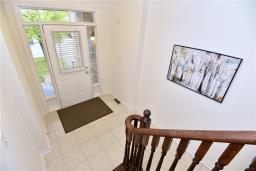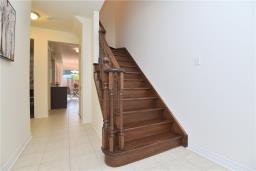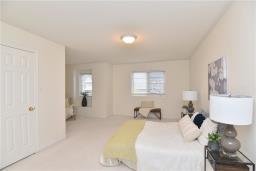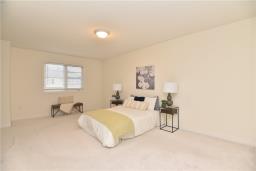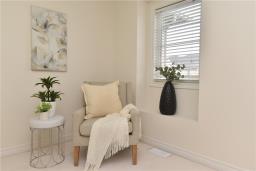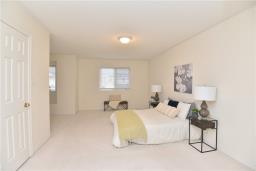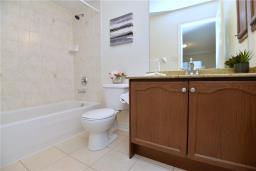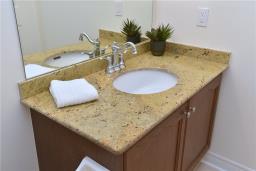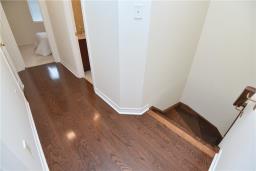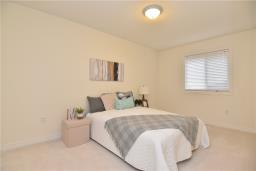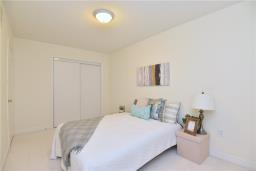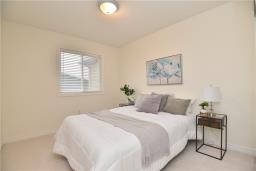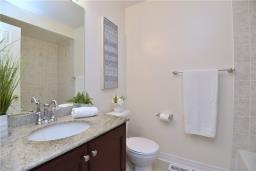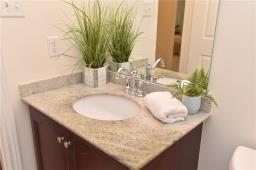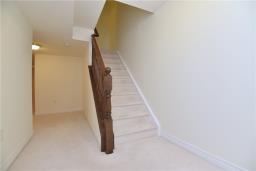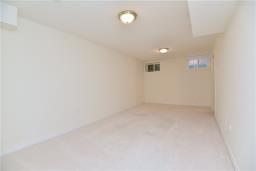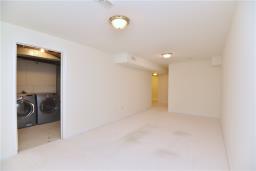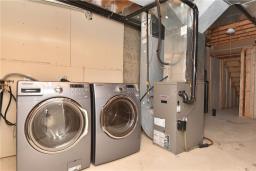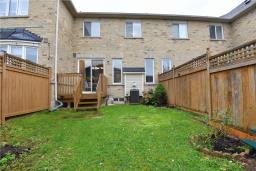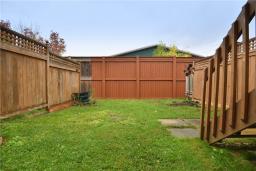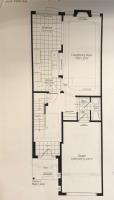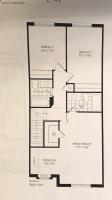3 Bedroom
3 Bathroom
1516 sqft
2 Level
Fireplace
Central Air Conditioning
Forced Air
$899,900
Dont Miss Your Chance to Own This Brick & Stone Freehold Townhome Located in the Exclusive Townhomes of Upper Millcroft. Literally Steps to Schools, Parks, Haber Recreation Centre, Library, Public Transit and Of Course The Millcroft Golf Club! Shopping and Eateries Galore Are Within A Few Blocks at Walkers or Appleby Lines. Inside, This Freshly Painted Townhome Offers Over 1500 Sq Ft of Luxurious Living Space Plus the Finished Basement Rec Room. On the Main Floor there are 9 Ceilings and the Living/Dining Room Features a Gas Fireplace While the Eat-In Kitchen (With Granite Counters, Ceramic Backsplash and Stainless Steel Appliances) Offers Ample Counter And Storage Space. Patio Doors from The Dinette Lead to The Rear Deck and Yard Backing onto The Golf Course Property. The Primary Bedroom Suite Boasts A 4 Piece Ensuite Bath, Walk-In Closet with Organizers Plus a Bonus Sitting Area/Den/Office. Two Additional Bedrooms Share A 4 Piece Main Bath. Downstairs You Find a Large, Professionally Finished Rec Room, Handy Storage Room and Laundry/Utility Area with A Rough-In for A Three-Piece Bathroom. Upgrades Include Hardwood Floors in The Living/Dining Room and Upper Hall, Oak Stairs and Granite Countertops In The Kitchen And Ensuite & Main Bathrooms. The Roof Shingles Were Replaced In 2020, The Furnace, Fireplace and Air Conditioner Serviced (Including Recharging the Refrigerant) In October 2021. The Road Fee Is A Very Reasonable $84.75 Per Month! Welcome Home! (id:35542)
Property Details
|
MLS® Number
|
H4120130 |
|
Property Type
|
Single Family |
|
Amenities Near By
|
Golf Course, Public Transit, Recreation, Schools |
|
Community Features
|
Community Centre |
|
Equipment Type
|
Water Heater |
|
Features
|
Park Setting, Park/reserve, Golf Course/parkland, Paved Driveway, Sump Pump |
|
Parking Space Total
|
2 |
|
Rental Equipment Type
|
Water Heater |
Building
|
Bathroom Total
|
3 |
|
Bedrooms Above Ground
|
3 |
|
Bedrooms Total
|
3 |
|
Appliances
|
Dishwasher, Dryer, Refrigerator, Stove, Washer, Blinds |
|
Architectural Style
|
2 Level |
|
Basement Development
|
Finished |
|
Basement Type
|
Full (finished) |
|
Constructed Date
|
2007 |
|
Construction Style Attachment
|
Attached |
|
Cooling Type
|
Central Air Conditioning |
|
Exterior Finish
|
Brick, Stone |
|
Fireplace Fuel
|
Gas |
|
Fireplace Present
|
Yes |
|
Fireplace Type
|
Other - See Remarks |
|
Foundation Type
|
Poured Concrete |
|
Half Bath Total
|
1 |
|
Heating Fuel
|
Natural Gas |
|
Heating Type
|
Forced Air |
|
Stories Total
|
2 |
|
Size Exterior
|
1516 Sqft |
|
Size Interior
|
1516 Sqft |
|
Type
|
Row / Townhouse |
|
Utility Water
|
Municipal Water |
Parking
|
Attached Garage
|
|
|
Inside Entry
|
|
Land
|
Acreage
|
No |
|
Land Amenities
|
Golf Course, Public Transit, Recreation, Schools |
|
Sewer
|
Municipal Sewage System |
|
Size Depth
|
105 Ft |
|
Size Frontage
|
19 Ft |
|
Size Irregular
|
19.69 X 105.15 |
|
Size Total Text
|
19.69 X 105.15|under 1/2 Acre |
Rooms
| Level |
Type |
Length |
Width |
Dimensions |
|
Second Level |
4pc Bathroom |
|
|
Measurements not available |
|
Second Level |
Bedroom |
|
|
11' 0'' x 9' 5'' |
|
Second Level |
Bedroom |
|
|
14' 6'' x 9' 1'' |
|
Second Level |
Other |
|
|
7' 8'' x 7' 0'' |
|
Second Level |
4pc Ensuite Bath |
|
|
Measurements not available |
|
Second Level |
Primary Bedroom |
|
|
19' 0'' x 11' 2'' |
|
Basement |
Utility Room |
|
|
Measurements not available |
|
Basement |
Storage |
|
|
Measurements not available |
|
Basement |
Laundry Room |
|
|
Measurements not available |
|
Basement |
Recreation Room |
|
|
20' 0'' x 10' 0'' |
|
Ground Level |
2pc Bathroom |
|
|
Measurements not available |
|
Ground Level |
Eat In Kitchen |
|
|
20' 10'' x 7' 10'' |
|
Ground Level |
Living Room/dining Room |
|
|
22' 0'' x 10' 6'' |
|
Ground Level |
Foyer |
|
|
Measurements not available |
https://www.realtor.ca/real-estate/23766176/4174-rawlins-common-burlington

