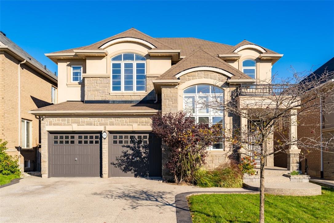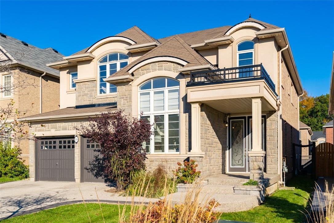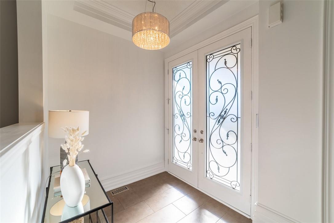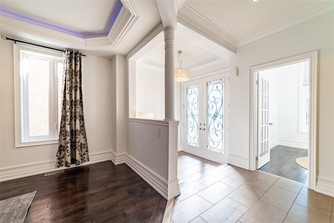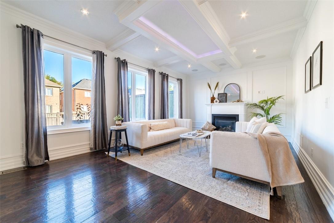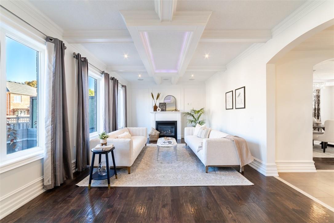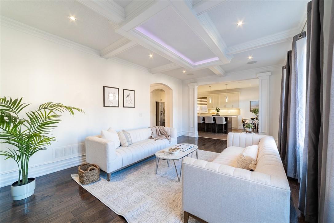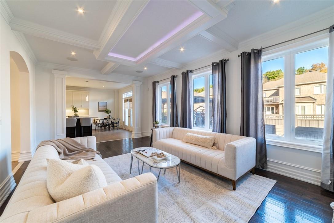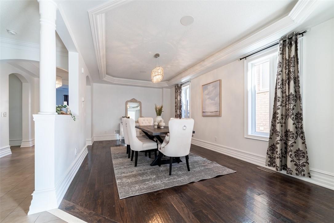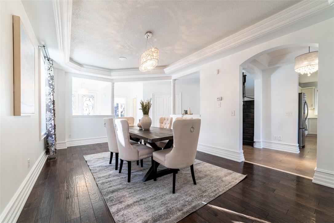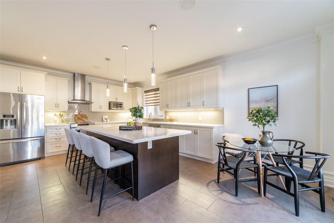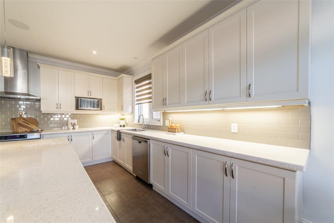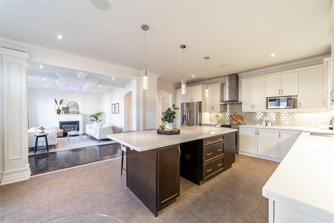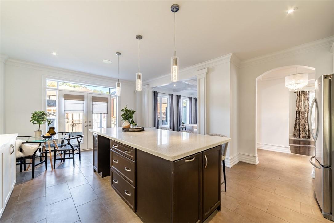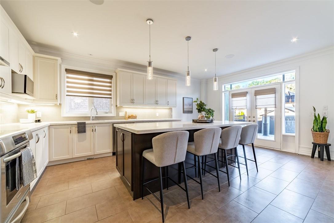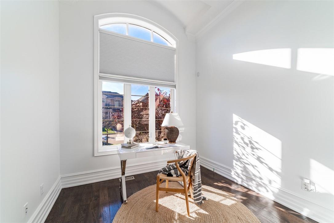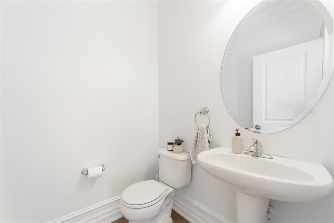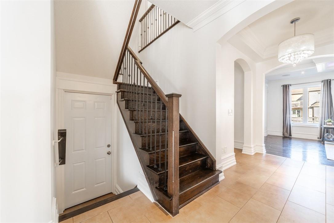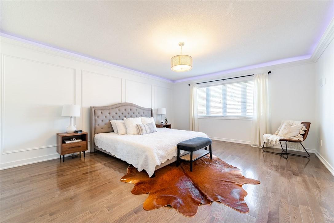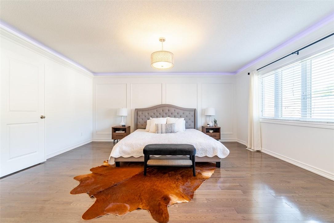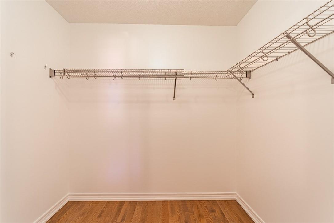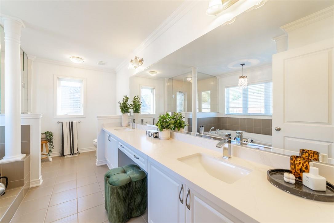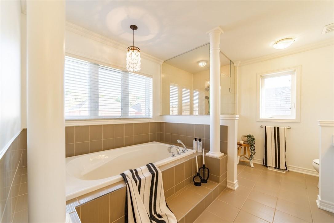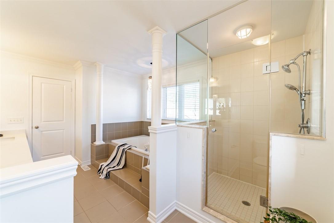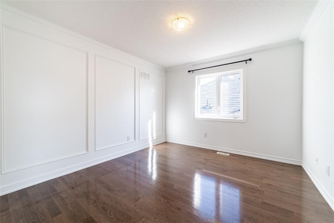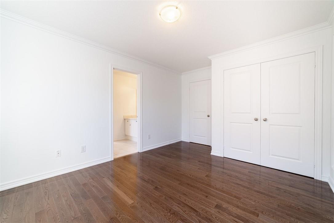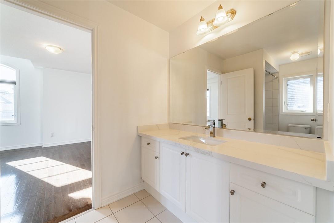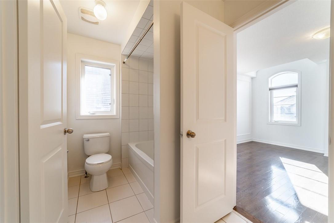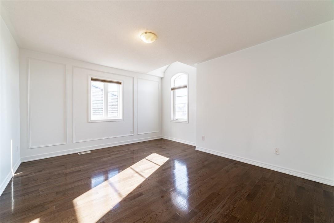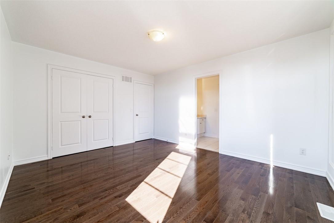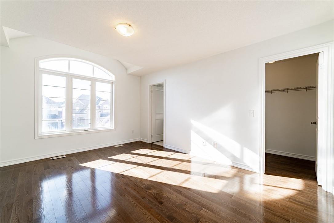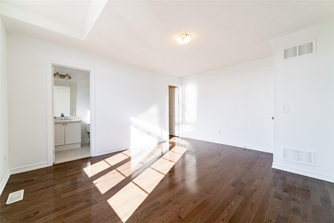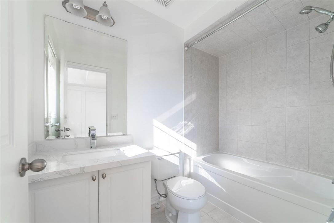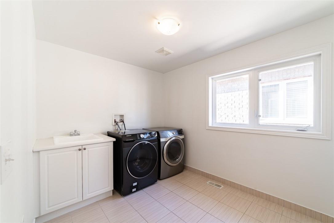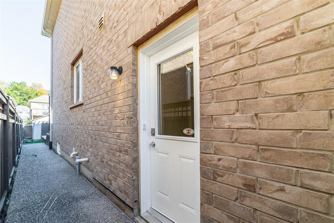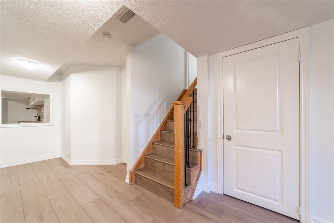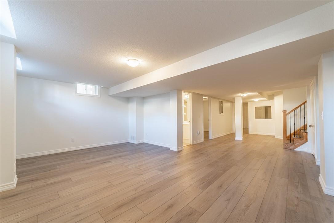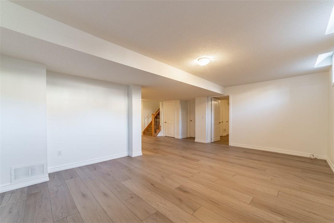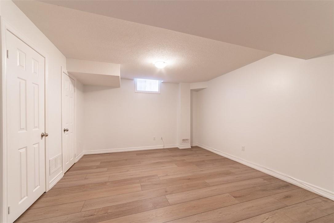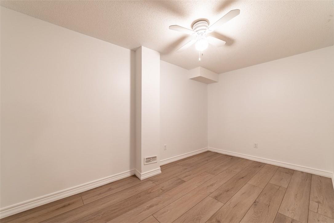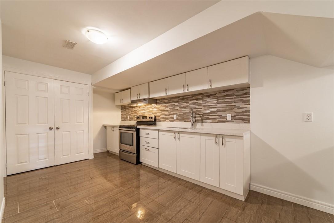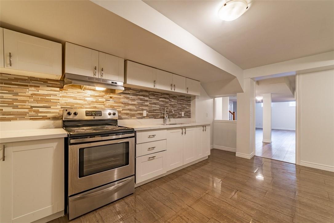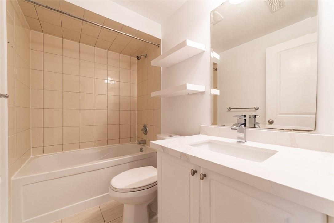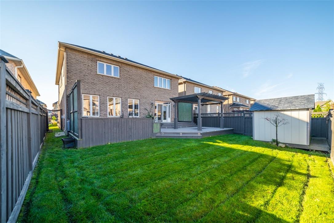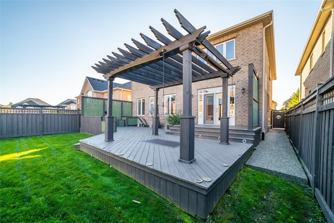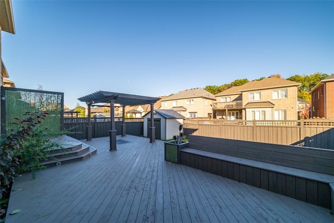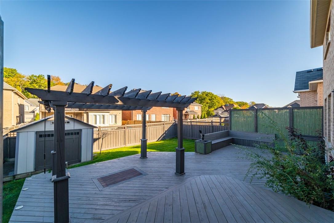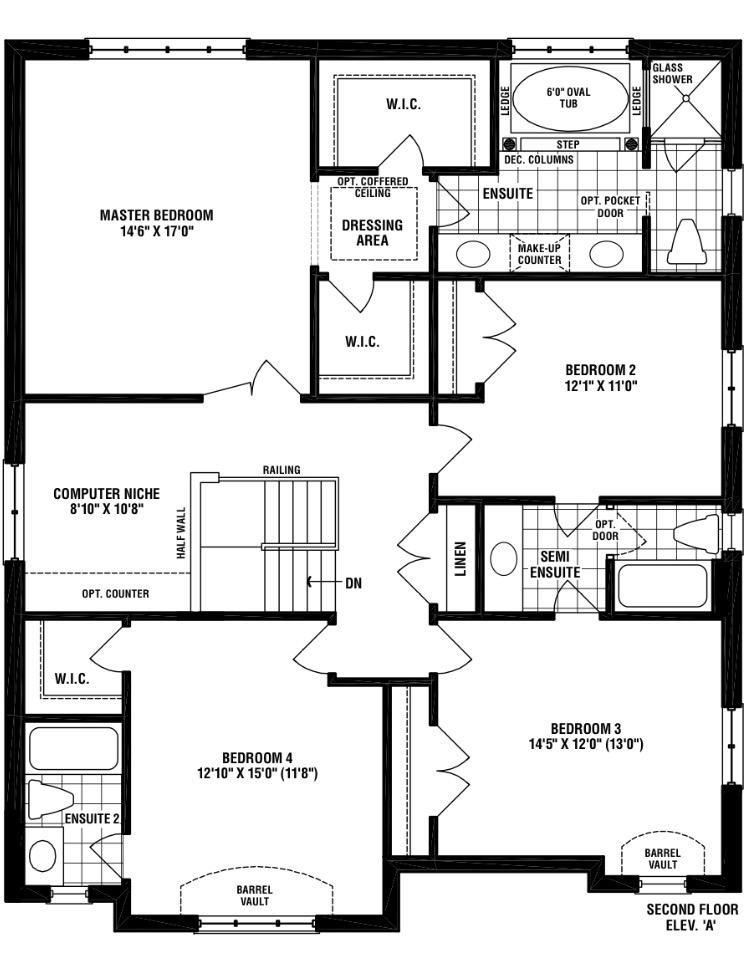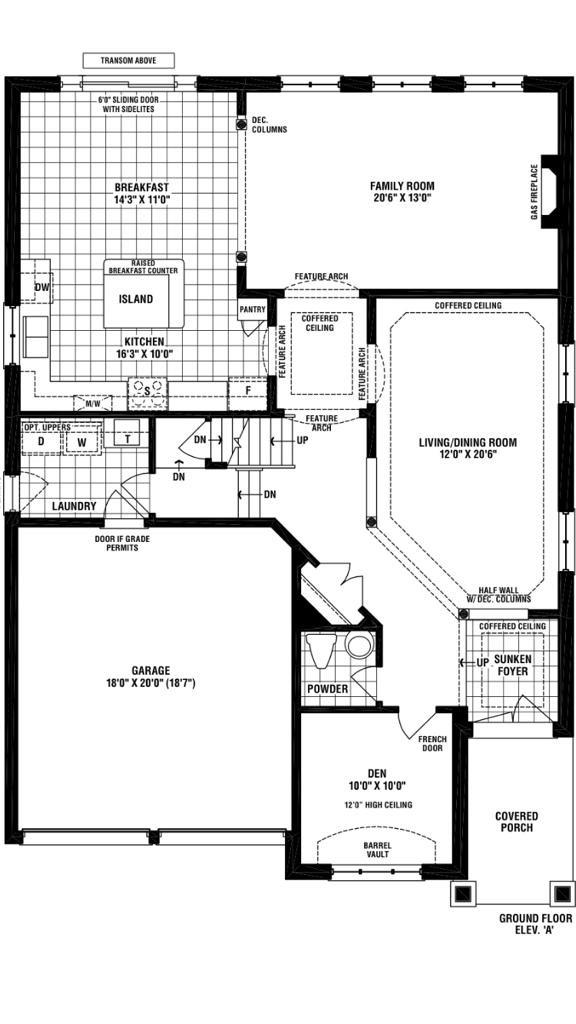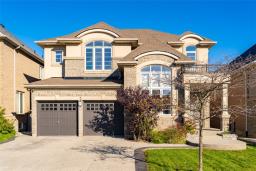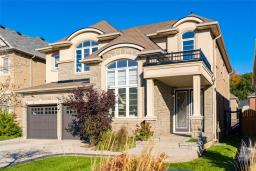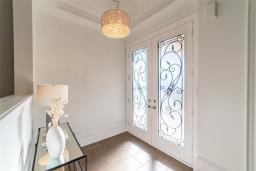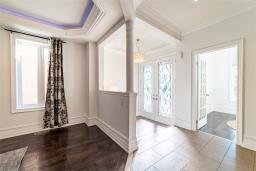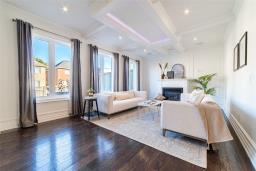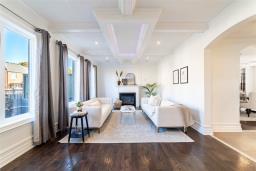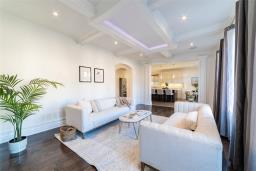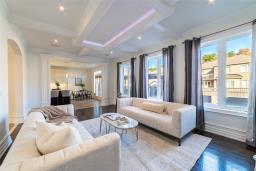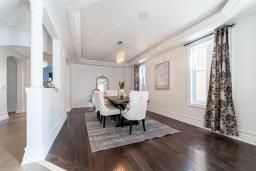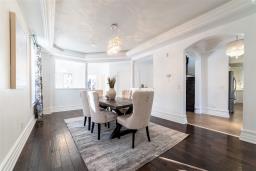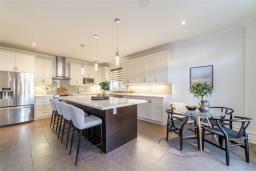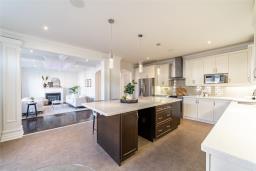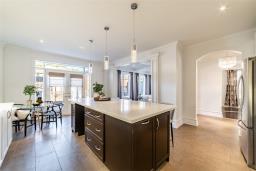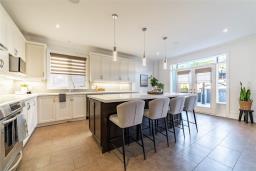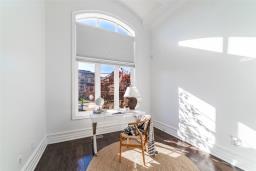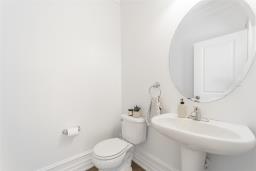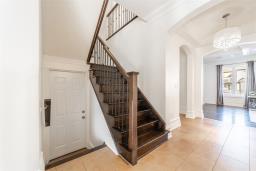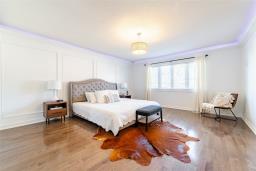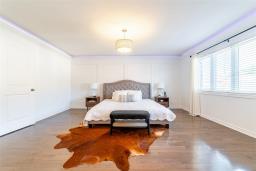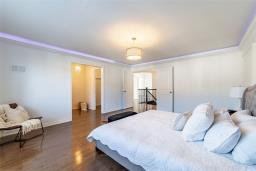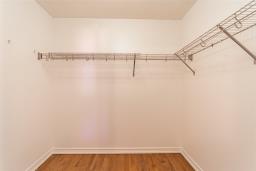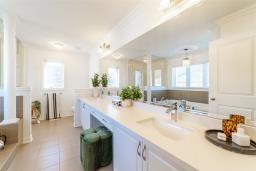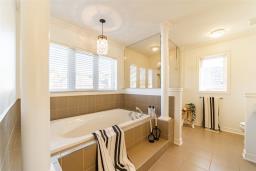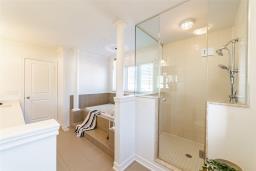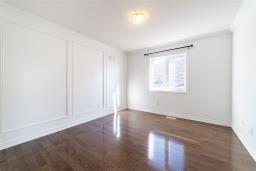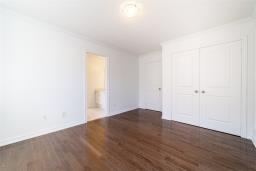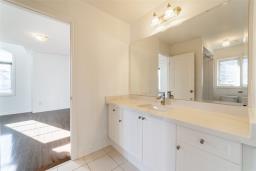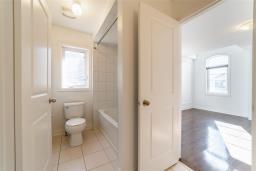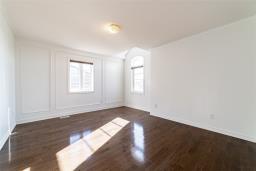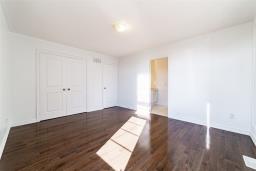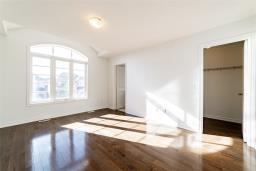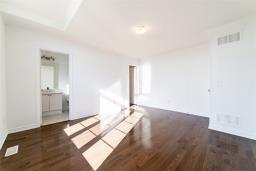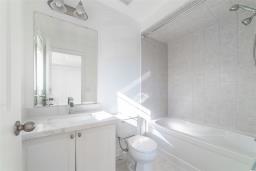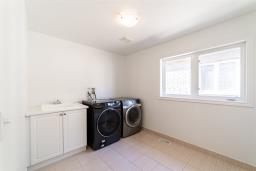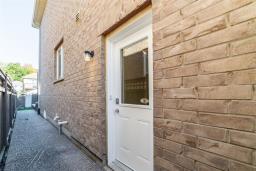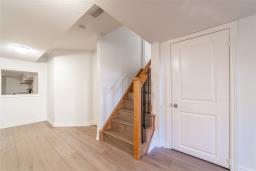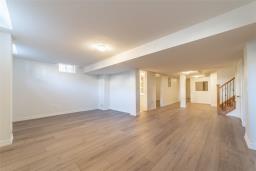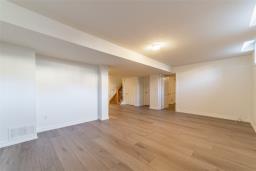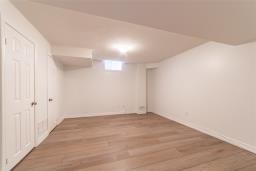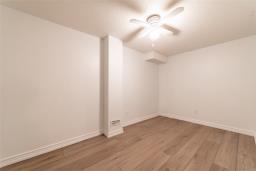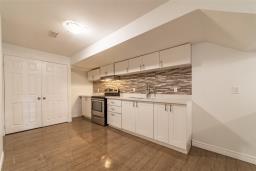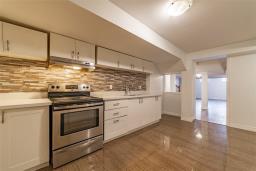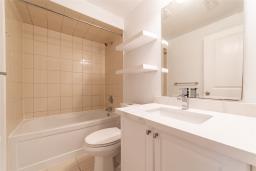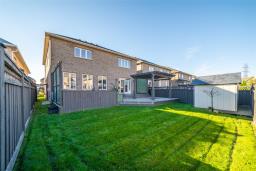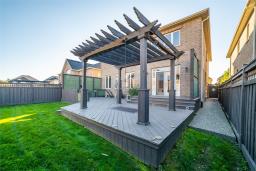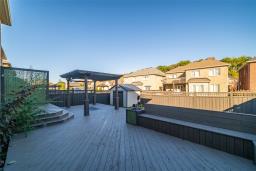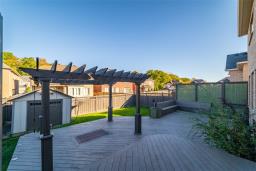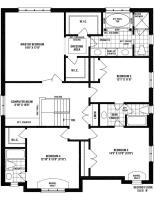19 Henderson Street Ancaster, Ontario L9K 0H2
$1,599,900
Welcome to 19 Henderson Street in Ancaster. This Rosehaven built home boasts over 3000 sq.ft + a fully finished in-law suite in the basement with separate entrance. The main floor of the home features a den with 12 foot ceilings, large windows that bring in tons of natural light as well as hardwood floors. Off the den you have a 2 piece bathroom and gorgeous dining room with beautiful millwork throughout including oversized baseboards, custom tray ceiling, hardwood floors and built in speakers. Moving past the den you have your stunning kitchen with oversized island and stainless steel appliances as well as access to your backyard with a large tiered deck. Large family room with gas fireplace, 3 large windows, and loads of custom millwork including oversized baseboards, wall trim and custom coffered ceilings. The second level of the home has a large primary bedroom with hardwood floors, 2 walk in closets and a gorgeous 5 piece ensuite with updated quartz countertops. Another 3 bedrooms, two of which share a 4 piece bathroom and the other bedroom with a 4 piece ensuite. The basement is completely separate with its own entrance at the side of the home and it includes 2 bedrooms, one 4 piece bathroom, a large living area and an updated kitchen with quartz countertops. This home is close to all amenities, public transit, schools and parks. (id:35542)
Open House
This property has open houses!
2:00 pm
Ends at:4:00 pm
Property Details
| MLS® Number | H4119797 |
| Property Type | Single Family |
| Amenities Near By | Schools |
| Community Features | Quiet Area |
| Equipment Type | Water Heater |
| Features | Level |
| Parking Space Total | 4 |
| Rental Equipment Type | Water Heater |
Building
| Bathroom Total | 5 |
| Bedrooms Above Ground | 4 |
| Bedrooms Below Ground | 2 |
| Bedrooms Total | 6 |
| Appliances | Dishwasher, Dryer, Microwave, Refrigerator, Stove, Washer |
| Architectural Style | 2 Level |
| Basement Development | Finished |
| Basement Type | Full (finished) |
| Constructed Date | 2012 |
| Construction Style Attachment | Detached |
| Cooling Type | Central Air Conditioning |
| Exterior Finish | Stone, Stucco |
| Foundation Type | Poured Concrete |
| Half Bath Total | 1 |
| Heating Fuel | Natural Gas |
| Heating Type | Forced Air |
| Stories Total | 2 |
| Size Exterior | 3070 Sqft |
| Size Interior | 3070 Sqft |
| Type | House |
| Utility Water | Municipal Water |
Parking
| Attached Garage |
Land
| Acreage | No |
| Land Amenities | Schools |
| Sewer | Municipal Sewage System |
| Size Depth | 111 Ft |
| Size Frontage | 45 Ft |
| Size Irregular | 45.28 X 111.65 |
| Size Total Text | 45.28 X 111.65|under 1/2 Acre |
| Soil Type | Clay |
| Zoning Description | Res |
Rooms
| Level | Type | Length | Width | Dimensions |
|---|---|---|---|---|
| Second Level | Laundry Room | Measurements not available | ||
| Second Level | 4pc Ensuite Bath | Measurements not available | ||
| Second Level | Bedroom | 12' 10'' x 15' '' | ||
| Second Level | 4pc Bathroom | Measurements not available | ||
| Second Level | Bedroom | 14' 5'' x 12' '' | ||
| Second Level | Bedroom | 12' 1'' x 11' '' | ||
| Second Level | 5pc Ensuite Bath | Measurements not available | ||
| Second Level | Primary Bedroom | 14' 6'' x 17' '' | ||
| Basement | Bedroom | 7' 8'' x 13' 9'' | ||
| Basement | 4pc Bathroom | Measurements not available | ||
| Basement | Bedroom | 14' 8'' x 12' 6'' | ||
| Basement | Kitchen | 8' 8'' x 16' 1'' | ||
| Basement | Living Room | Measurements not available | ||
| Ground Level | Breakfast | 14' 3'' x 11' '' | ||
| Ground Level | Eat In Kitchen | 16' 3'' x 10' '' | ||
| Ground Level | Family Room | 20' 6'' x 13' '' | ||
| Ground Level | 2pc Bathroom | Measurements not available | ||
| Ground Level | Dining Room | 12' '' x 20' 6'' | ||
| Ground Level | Den | 10' '' x 10' '' |
https://www.realtor.ca/real-estate/23765633/19-henderson-street-ancaster
Interested?
Contact us for more information

