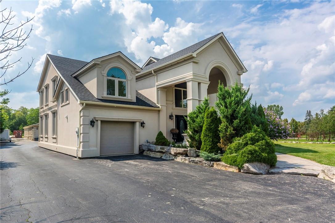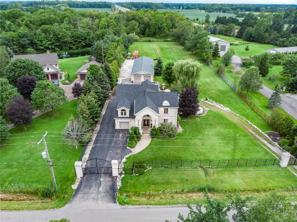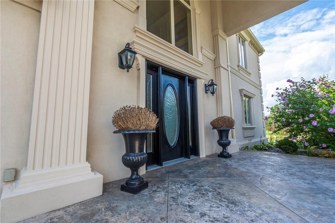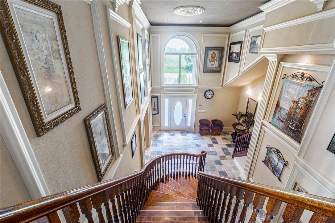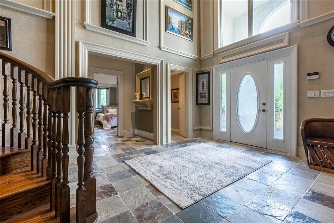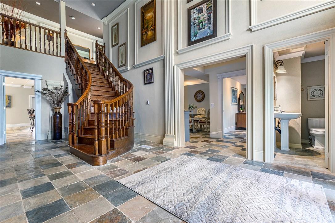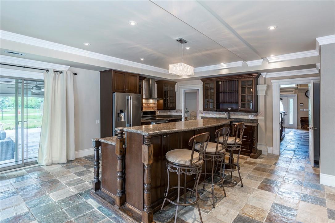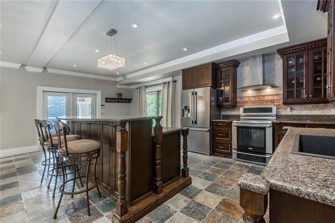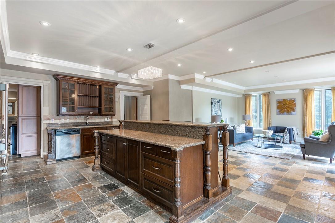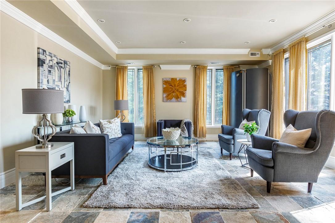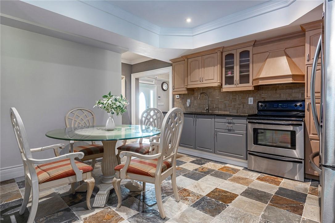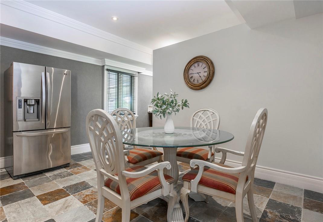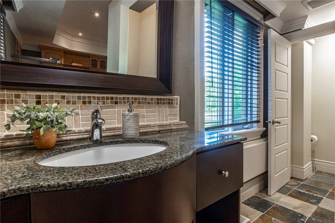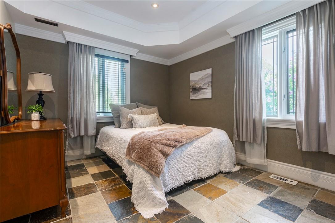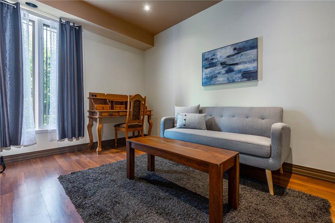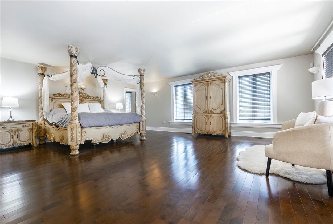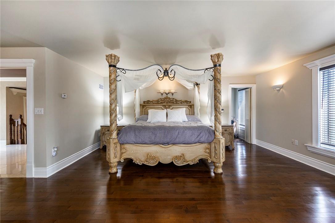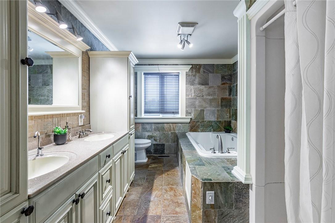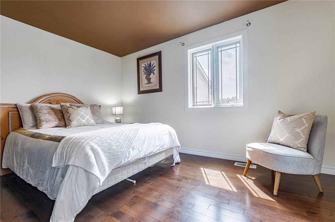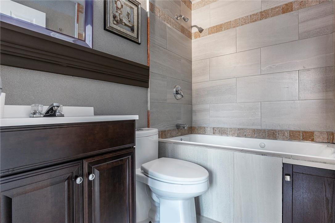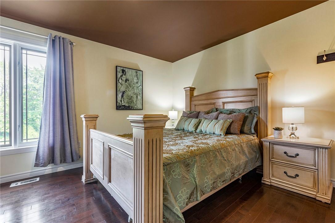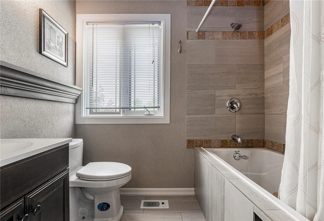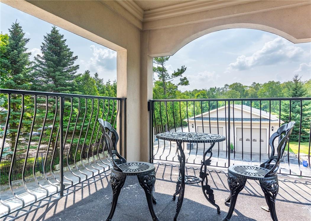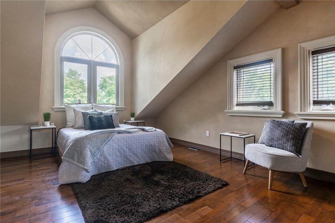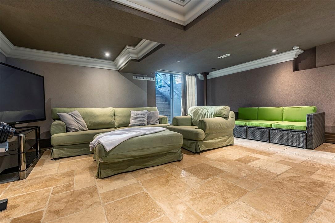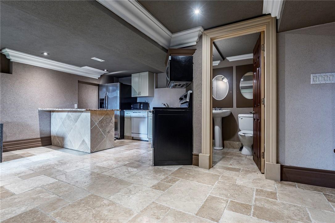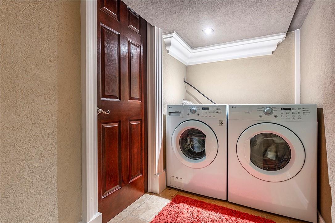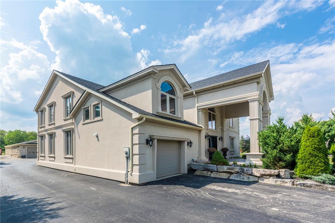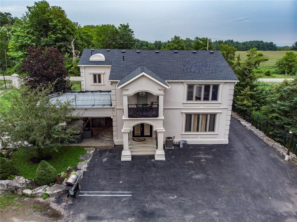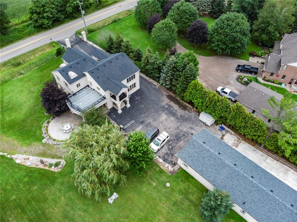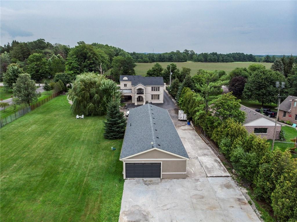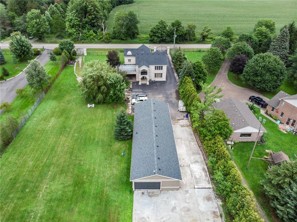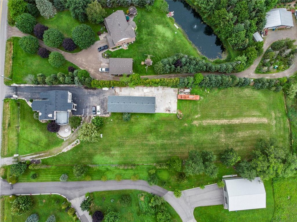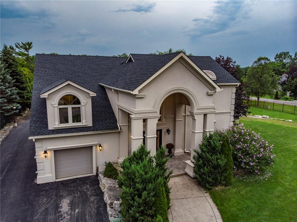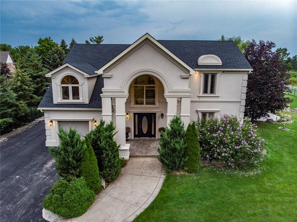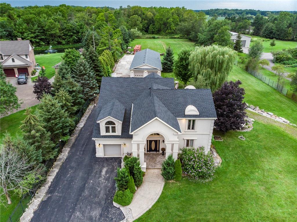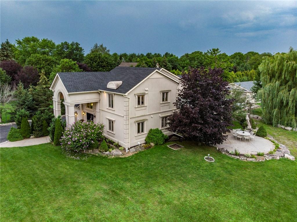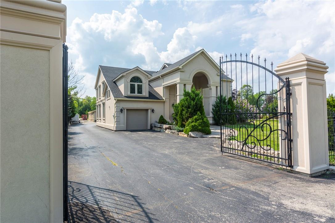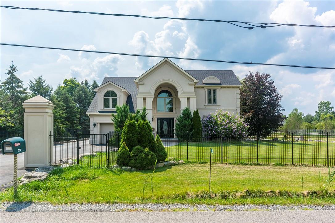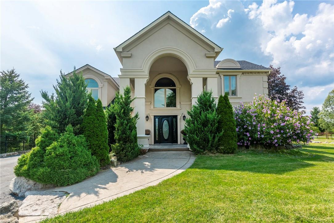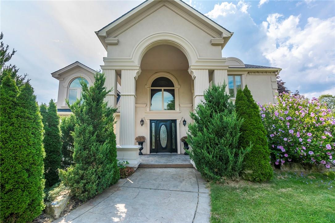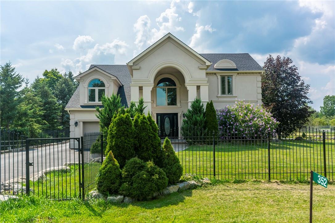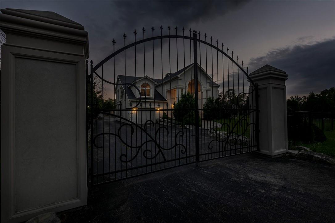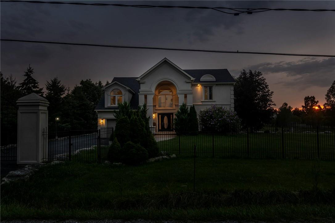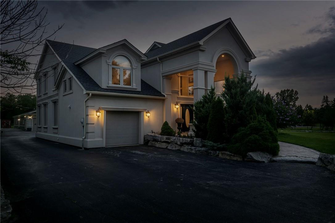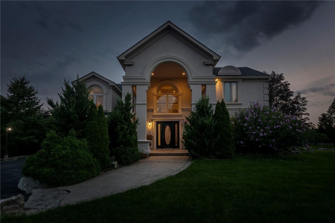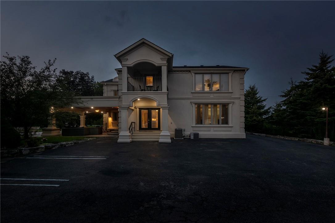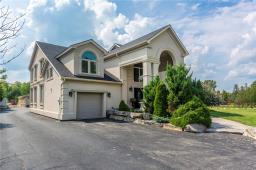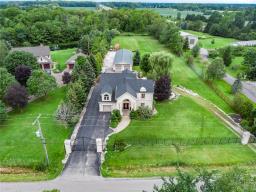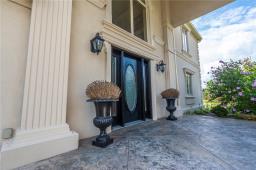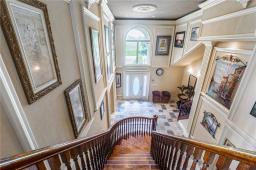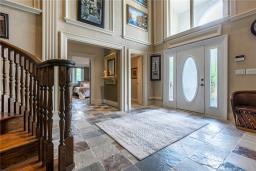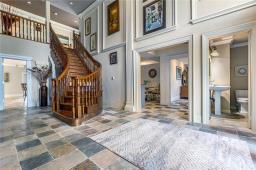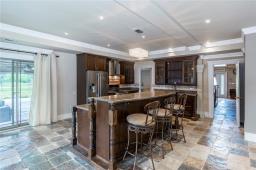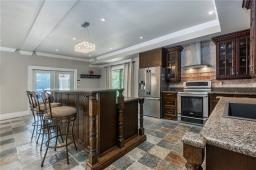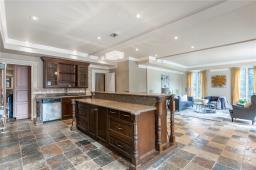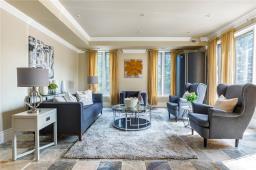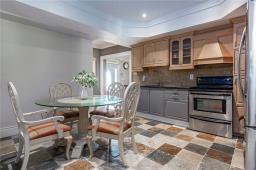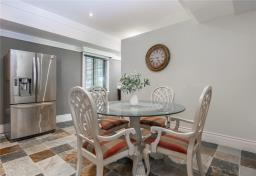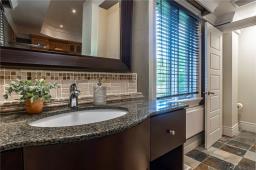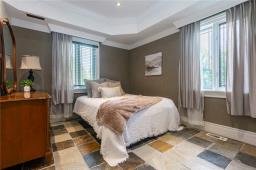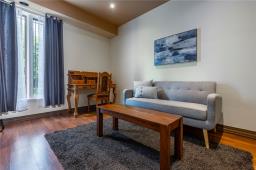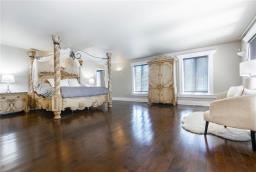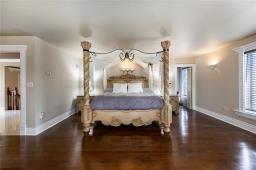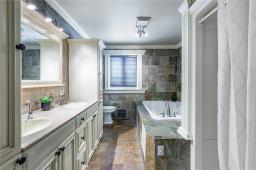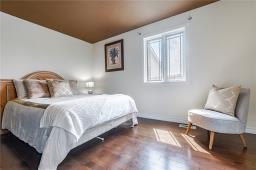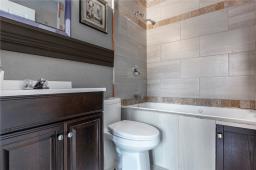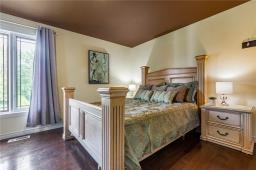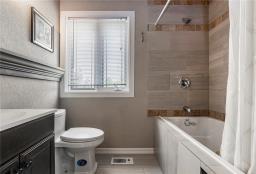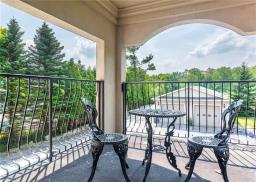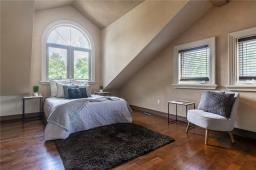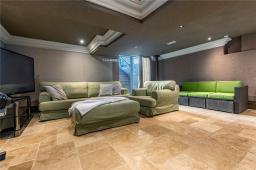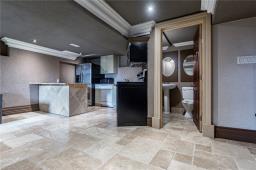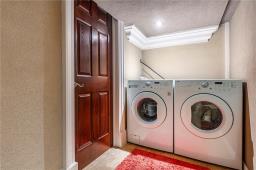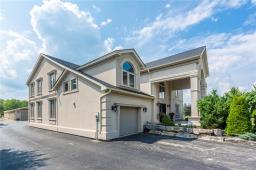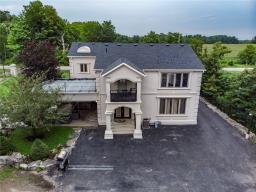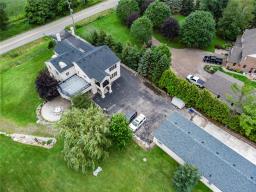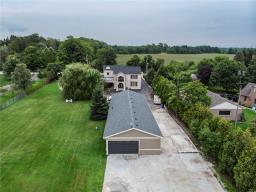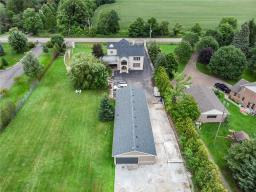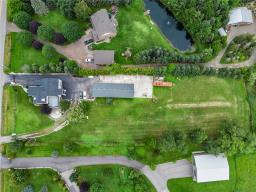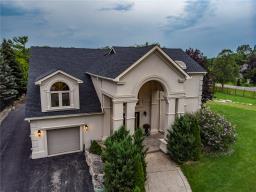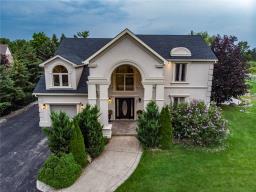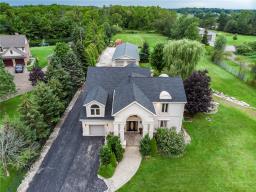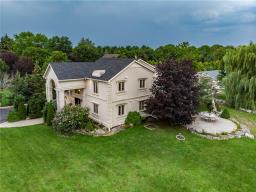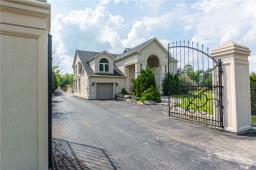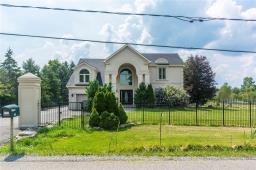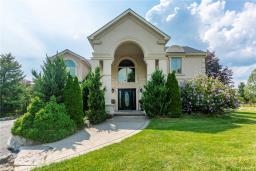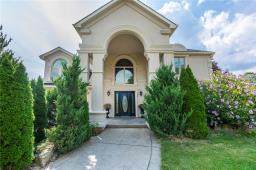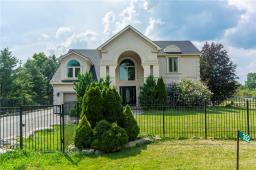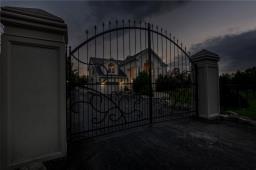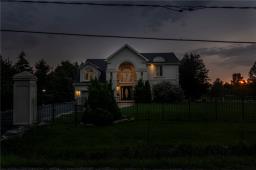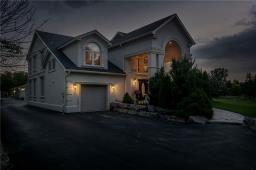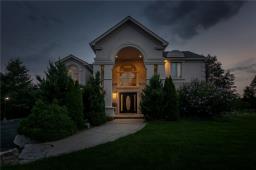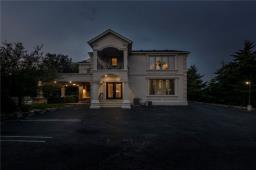6 Bedroom
6 Bathroom
3650 sqft
2 Level
Central Air Conditioning
Forced Air
Acreage
$1,849,000
Luxury all stucco home on 2 acres of land w/ large commercial style garage/shop located in ideal yet convenient rural Ancaster. Elegant details & quality materials throughout the home. Originally build charm meets large new extension creates a unique home to suit multi generational living.Main floor features open concept kitchen with S/S appliances, lg island, custom backsplash & granite countertops. Stunning dining & living room area w/ beautiful lg windows & grand spiral staircase. Main floor 1 bedroom in law suite for extra living space along with potential for 2nd private suite. 2nd floor features Canadian Maple H/W floors throughout. Master bedroom includes a large walk in closet, ensuite bath with tub & shower & hookups for laundry, also features private balcony with bistro setup. 2 more generous size bedrooms, each with their own ensuite bath & large closets. A 2nd large balcony is accessible from the hallway upstairs. The basement is fully finished w/ a walkup & potential for yet a third in-law suite with its own kitchen, dishwasher & bathroom. Yard that is fully fenced all around the acreage. Patio & well maintained gardens all around complete the home. Workshop is 2500 SF & includes kitchen, 3 pc bath & its own septic. Home, garage & workshop all have their own heating & A/C. Owner currently uses the workshop as a moulding business & could also be purchased separately if interested. Close to HWY 403 & major routes. Come see this beautiful property for yourself! (id:35542)
Property Details
|
MLS® Number
|
H4120193 |
|
Property Type
|
Single Family |
|
Equipment Type
|
None |
|
Features
|
Double Width Or More Driveway, Paved Driveway, Country Residential, Sump Pump |
|
Parking Space Total
|
31 |
|
Rental Equipment Type
|
None |
Building
|
Bathroom Total
|
6 |
|
Bedrooms Above Ground
|
5 |
|
Bedrooms Below Ground
|
1 |
|
Bedrooms Total
|
6 |
|
Appliances
|
Dishwasher, Dryer, Freezer, Refrigerator, Stove, Washer |
|
Architectural Style
|
2 Level |
|
Basement Development
|
Finished |
|
Basement Type
|
Full (finished) |
|
Construction Style Attachment
|
Detached |
|
Cooling Type
|
Central Air Conditioning |
|
Exterior Finish
|
Stucco |
|
Foundation Type
|
Block, Poured Concrete |
|
Heating Fuel
|
Natural Gas |
|
Heating Type
|
Forced Air |
|
Stories Total
|
2 |
|
Size Exterior
|
3650 Sqft |
|
Size Interior
|
3650 Sqft |
|
Type
|
House |
|
Utility Water
|
Cistern |
Parking
Land
|
Acreage
|
Yes |
|
Sewer
|
Septic System |
|
Size Depth
|
588 Ft |
|
Size Frontage
|
150 Ft |
|
Size Irregular
|
150 X 588 |
|
Size Total Text
|
150 X 588|2 - 4.99 Acres |
Rooms
| Level |
Type |
Length |
Width |
Dimensions |
|
Second Level |
3pc Bathroom |
|
|
' '' x ' '' |
|
Second Level |
Bedroom |
|
|
13' 8'' x 11' 11'' |
|
Second Level |
4pc Ensuite Bath |
|
|
' '' x ' '' |
|
Second Level |
Bedroom |
|
|
13' 9'' x 11' 11'' |
|
Second Level |
Bedroom |
|
|
13' 2'' x 19' 6'' |
|
Second Level |
4pc Ensuite Bath |
|
|
' '' x ' '' |
|
Second Level |
Primary Bedroom |
|
|
27' 9'' x 22' 3'' |
|
Basement |
Laundry Room |
|
|
7' 10'' x 4' 9'' |
|
Basement |
Bedroom |
|
|
14' 11'' x 10' 3'' |
|
Basement |
4pc Bathroom |
|
|
' '' x ' '' |
|
Basement |
Kitchen |
|
|
11' 7'' x 8' 2'' |
|
Basement |
Family Room |
|
|
18' 5'' x 15' 10'' |
|
Ground Level |
3pc Bathroom |
|
|
' '' x ' '' |
|
Ground Level |
Office |
|
|
13' 2'' x 10' 4'' |
|
Ground Level |
3pc Bathroom |
|
|
' '' x ' '' |
|
Ground Level |
Bedroom |
|
|
13' 8'' x 10' 2'' |
|
Ground Level |
Kitchen |
|
|
16' 2'' x 22' 7'' |
|
Ground Level |
Living Room |
|
|
18' '' x 16' 10'' |
|
Ground Level |
Dining Room |
|
|
13' 4'' x 14' '' |
|
Ground Level |
Foyer |
|
|
15' 5'' x 24' 7'' |
https://www.realtor.ca/real-estate/23765930/352-sunnyridge-road-ancaster

