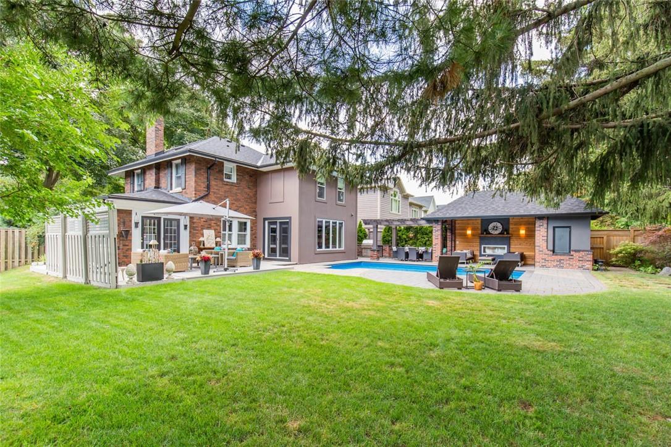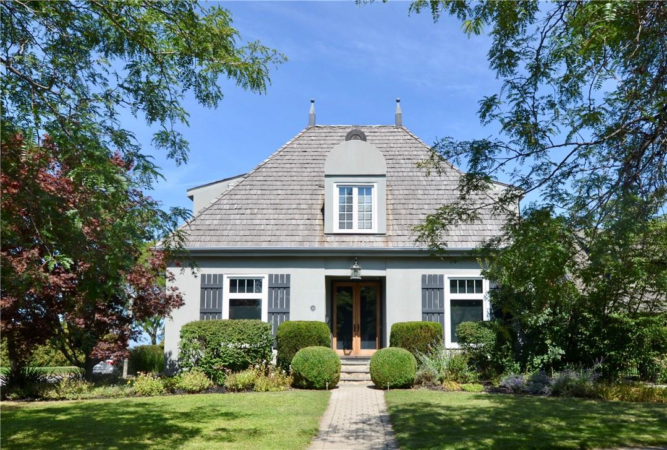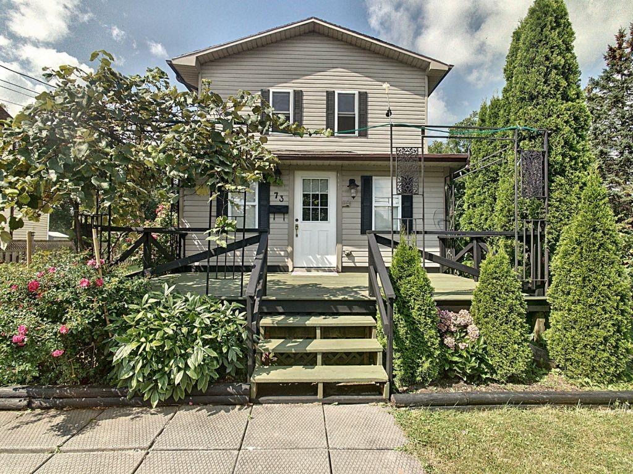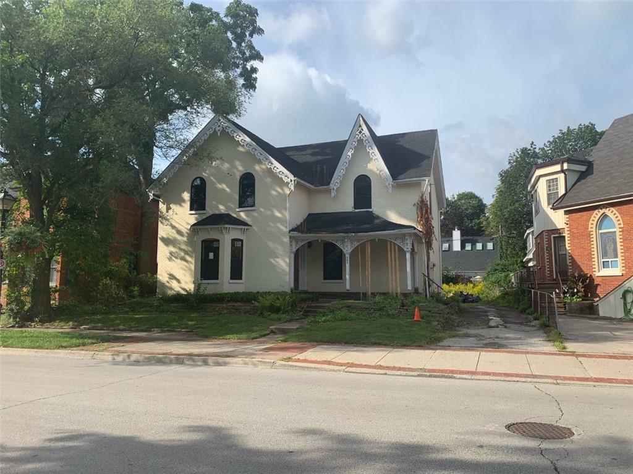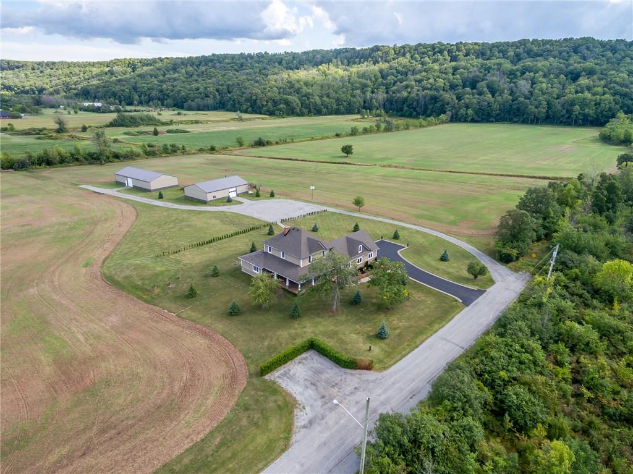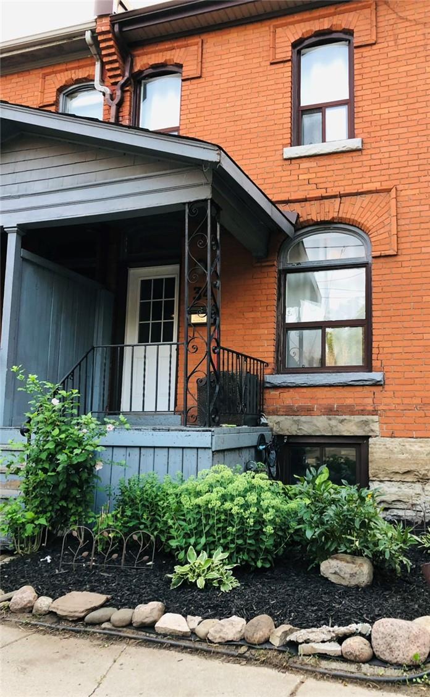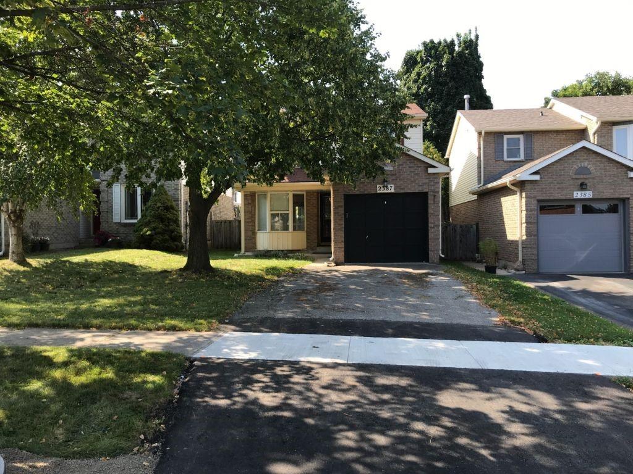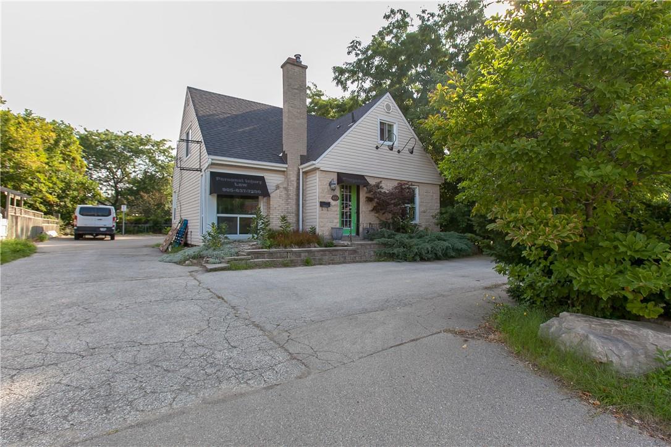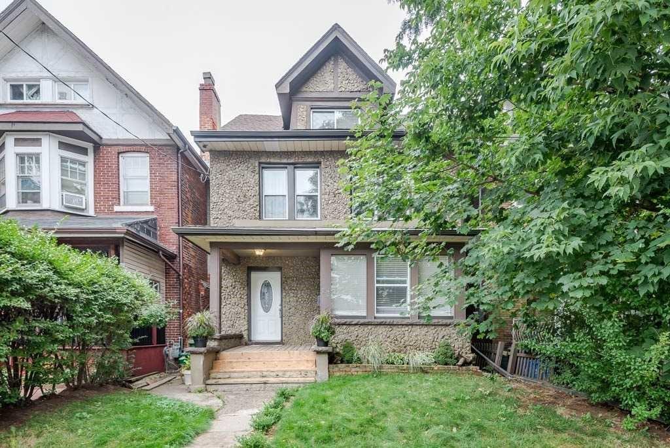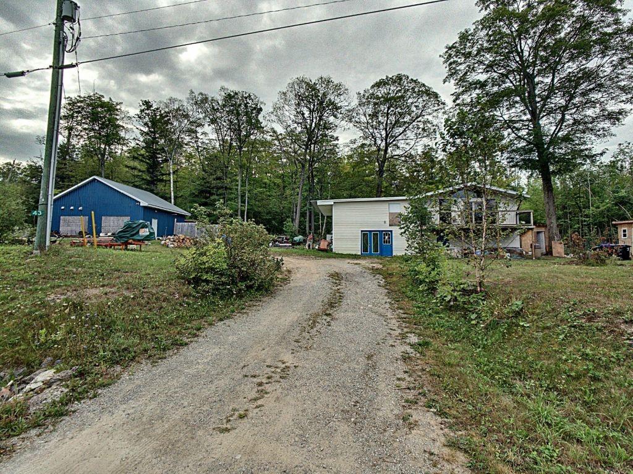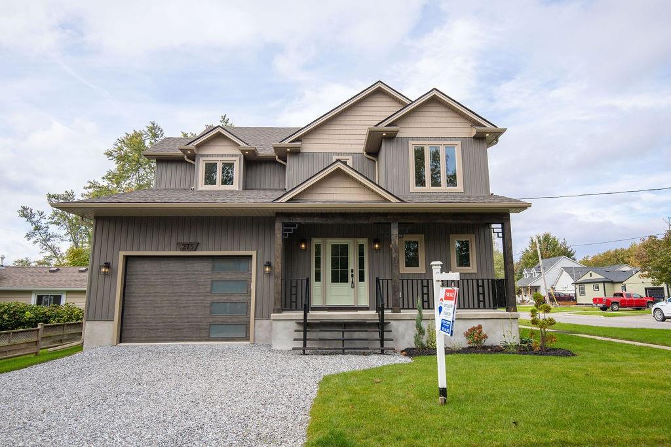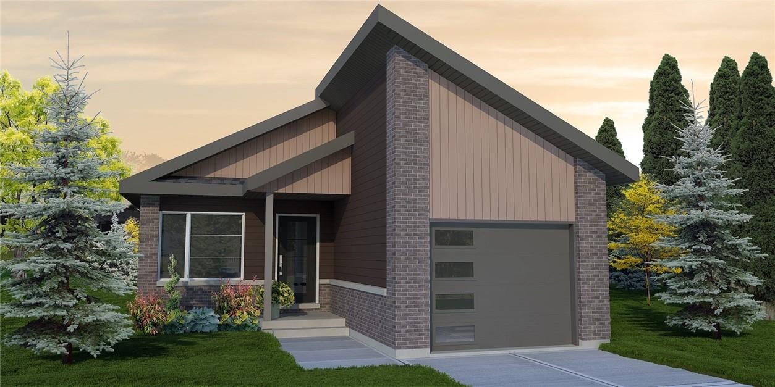373 Rossmore Boulevard
Burlington, Ontario
Blend and Extend this beautiful home on one of the widest lots in Roseland . Live in the main home and put an addition and garage on the west side . Plans available upon request. The backyard is completely remodelled with a salt water pool , cabana with a TV and motorized blinds , separate Built in BBQ area for entertaining , pool house storage , large dining area and separate patio area. A must to see . Home is in EXCELLENT condition and charming (id:35542)
30 Barnsdale Lane
St. Catharines, Ontario
Here is your chance to own an incredibly STUNNING and UNIQUE home in Port Dalhousie! This gorgeous 3 bed 2.5 bath will "Wow" you from the first moment you see it. From the exterior with the cedar roof, stucco, and double car garage to the interior with the modern kitchen, high ceilings and open concept. Step out from the dining room onto the porch with sitting area and new concrete patio area. Upstairs features a large primary suite as well as 2 other good sized bedrooms with a Jack & Jill bath. Steps to the lake and walking trails. View the pictures and the 3D Matterport tour, and then call to book a showing! Offers welcomed anytime. (id:35542)
73 Crooks Street
Fort Erie, Ontario
Beautiful 2 story home close to the Niagara River in Fort Erie! This home features 4 sizable bedrooms, 2 full bathrooms, a large open concept kitchen and living room and second story balcony off the Primary bedroom. Plenty of natural light flood this home. The property is large, private and well landscaped with a single detached garage. Furnace (2019), Rented Hot Water Tank (2021), updated flooring and close to all local amenities! (id:35542)
468 Locust Street
Burlington, Ontario
19th Century Vintage NON-Registered House/Façade on large downtown lot can be dwelling or live/work but zoned for almost anything. Interior stripped to studs in 2019 to build for tenant who did not take possession in 2020. Removed old heating and plumbing systems, non-supporting walls, plaster, old wiring, old radiant heat system. Water heater and furnace in place but currently disconnected. This is an empty shell with partial basement ready to divide and finish. Some subdivision has been done with stud walls only. Some roughed in plumbing still in place but water is not connected. 2 Hydro Meters. 10 parking spaces on lot. New Windows and rear door (door not yet installed). Vintage front door and sidelights, porch and gingerbread. Early gas retrofit fireplace. Some permits exist for updates and interior reconstruction. This building needs roof to basement finishing and is priced to reflect buyer's cost to complete. Vendor Mortgage available. (id:35542)
51 Oakes Road S
Grimsby, Ontario
One of a kind property with municipal water & natural gas! Magnificent 59.19 acre property in two parcels nestled at the base of the Niagara Escarpment. Immaculate 5 bedroom home renovated from top to bottom. Exposed aggregate concrete walkway leads to huge wraparound covered porch. Exterior finished with stone skirting & renowned James Hardie cement board. Main floor features engineered oak hardwood floors. Dining room with original wood fireplace. Lovely kitchen with porcelain countertops, stainless steel appliances, breakfast bar & patio door to rear patio. Main floor master bedroom includes a walk-in closet & cozy reading nook. Original staircase leads to the second floor, featuring 4 spacious bedrooms & 4-piece bath. Attached 40 x 28 garage holds a minimum of 6 vehicles. Beautiful 20 x 35 two-tiered patio with exposed aggregate concrete and breathtaking views of the Niagara Escarpment. Impeccably maintained 40 x 64 insulated workshop with concrete floors, hydro, water & wood stove. Additional 40 x 80 drive shed. Approx 40 acres of workable land, 20 acres of which is systematically tile drained on the south end plus approx 14 acres of bush. Second address on property is known as 501 Main Street W, Grimsby & consists of a 20 x 17 building. Past businesses run from 501 Main Street include: barber shop, pool supplies, bait & tackle & fruit stand. Country living just minutes from the QEW, Grimsby on the Lake, downtown Grimsby & Go Train. (id:35542)
34 Baillie Street
Hamilton, Ontario
Welcome to 34 Baillie Street Corktown. This lovely 3 Bedroom, 3 Bathroom Home sits upon a quiet cul de sac, in the Trendy Corktown Neighborhood. Private rear and public parking available. Step inside onto your updated hardwood flooring and enjoy the open concept Living/Dining Room, complete with 2 piece washroom. Kitchen boasts Updated Cabinetry and Counters, Center Island, Back Splash and Stainless Steel Appliances. Kitchen also provides Rear Access to you private entertaining deck and rear driveway. Follow the Refinished Stair case upstairs to your three generous sized bedrooms all with laminate flooring, and a full 4 piece updated washroom. Laundry is located in the partially finished basement along with a 4 piece washroom and additional office/Gym space. Location is key with this property. Short walk to St. Joseph's Hospital/Shamrock Park and Corktown Park & Pavilion. Quick walk to Multiple Transit options running from Hamilton-Toronto. Take in the surrounding culture through Unique Restaurants, Trendy Shops or one of the Local Favored Pubs, all within walking distance. Take your bike along the Keddy's Access Trail and Enjoy Hamilton's Escarpment. Schedule your Showing today to See all what Corktown has to offer You & Your Family! (id:35542)
2387 Cotswold Crescent
Burlington, Ontario
Perfect family home in the desired neighbourhood of Brant Hills. 3 bedroom, finished basement, perfect location to walk to schools, shopping, parks, trails. Minutes to 407, 403 and all amenities. Quiet, safe, family friendly neighbourhood. (id:35542)
691 Brant Street
Burlington, Ontario
Location, location, location! Terrific investment opportunity awaits! This multi-room dwelling with over 1800 sq ft of finished space offers a versatile layout that features four private rooms and powder room on the main level, making it ideal for a doctor, dentist, law or accounting office. The upstairs features a private entrance, 2 rooms, a full bathroom, and a kitchen, giving it the potential to be an additional residential rental space, office space or a live/work accommodation. The lower level is finished with a spacious recreation room and sitting area. The large property offers lots of parking spaces in both the front and back of the building with entrances to the main floor on each side. The ultra-convenient location is close to highways and GO Station, and the busy Brant Street setting provides high visibility to Burlington residents. (id:35542)
28 Gibson Avenue
Hamilton, Ontario
Over 2000+ Sqft Of Living Space. Upper Portion Is Rented Out For $2400+Utilities Without Basement. Home Has Been Beautifully Updated And Has A Highly Desirable Detached Oversized Double Car Garage! New Flooring Throughout (Carpet Free), The Main Floor Offers A Spacious Floor Plan Complete With Modern Kitchen, Stainless Steel Appliances, Large Living/Family Room And Office Area. The 2nd Floor Has 3 Large Bedrooms Served By A 4Pc Bathroom. (id:35542)
43 Meadows Avenue
Waubaushene, Ontario
Lots Of Opportunity With This Unique & Secluded Property Backing Onto The Forest. Situated In Desirable Waubashene & Just Minutes Away From Both The Georgian Bay & The 400 Highway. This Property Features A Viceroy Built Home W/ Newer Separate Addition, Large Detached 32' x 26' Workshop W/ 36' x 16' Addition To The Rear, Chicken Coop & Tons Of Potential For Further Development. Truly A Must See! (id:35542)
275 Ridge Road S
Crystal Beach, Ontario
Custom new build open concept main floor with 9ft ceilings and an abundance of natural light. Dream kitchen with solid wood cabinets, crown moulding, island, quartz counter and backsplash with chimney style wall mounted stainless steel range hood. Family room with fireplace and sliding door to deck. Dining room large enough to accommodate sit down dinners for family and friends. Four-foot-wide staircase, stainless steel spindles that lead to 3 good size bedrooms. Primary bedroom with walk-in closet, 5pce ensuite and walk-in glass shower. Remaining bedrooms, both have double closets. Prepare to be amazed, not your cookie cutter style of home. (id:35542)
135 Howard Road
Chatham, Ontario
SOLD OUT SITE!! INTRODUCING 135 HOWARD ROAD, BUILT BY MAPLE CITY HOMES. 1379.6 SQAURE FEET. BEAUTIFUL ASPEN PLUS MODEL. BRAND NEW MODERN BUNGALOW WITH 3 BDRMS, 2 BATH. OPEN CONCEPT LAYOUT. MAIN BEDROOM OASIS INCLUDES ENSUITE AND WALK IN CLOSET. KITCHEN FEATURING BEAUTIFUL GRANITE COUNTER TOPS AND CUSTOM ORCHID WHITE CABINETS. DINING ROOM LEADS TO BACKYARD WITH A REAR COVERED PORCH. CONTACT LISTING AGENT FOR MORE INFORMATION. PROPERTY IS VACANT, SELLER PREFERS A QUICK CLOSING! YOUR BRAND NEW HOME AWAITS YOU! (id:35542)

