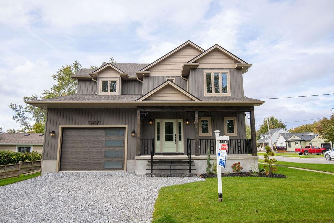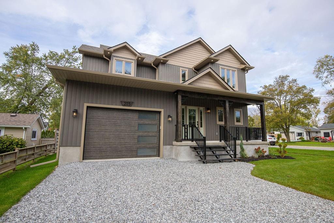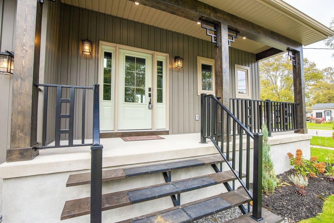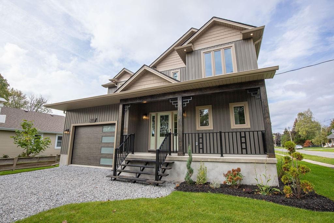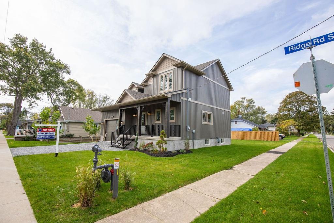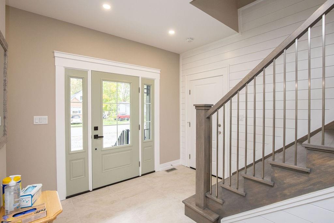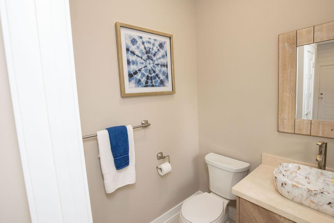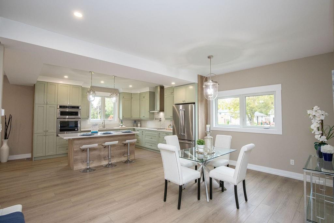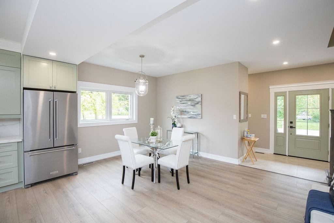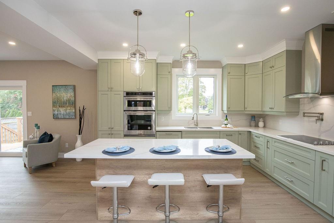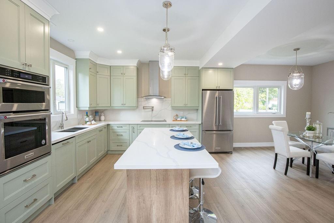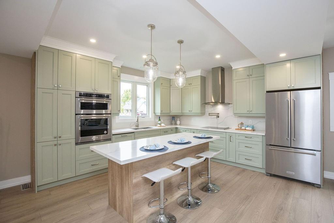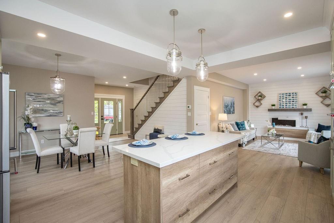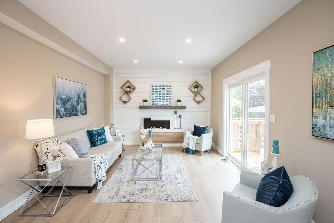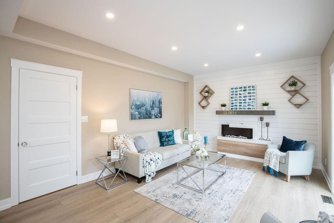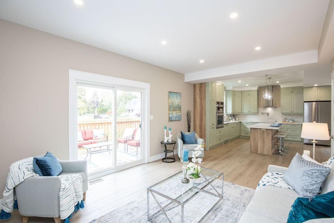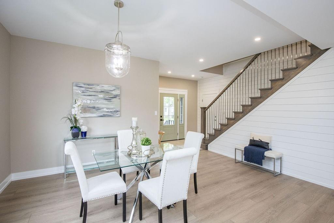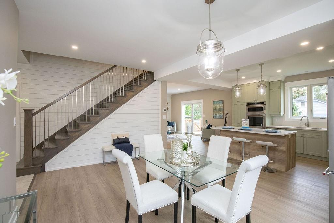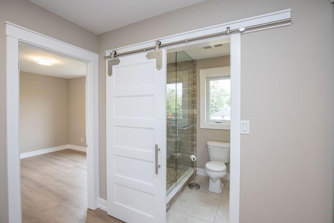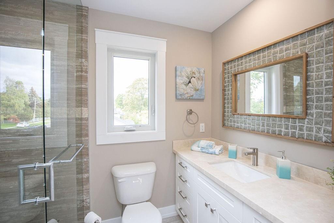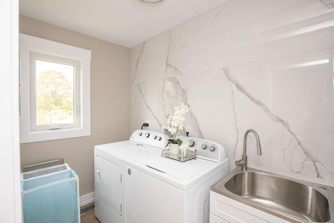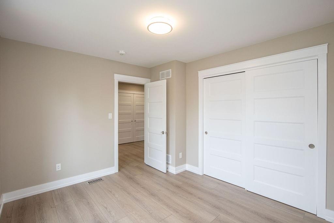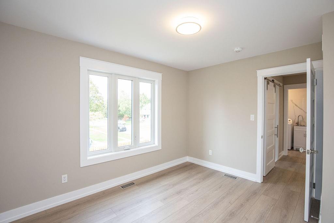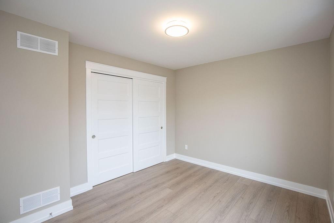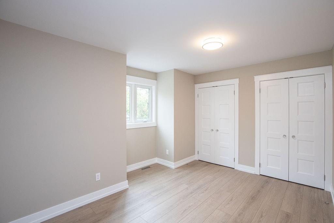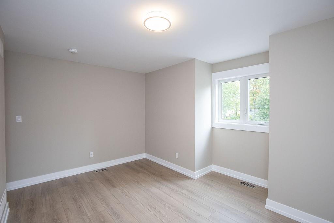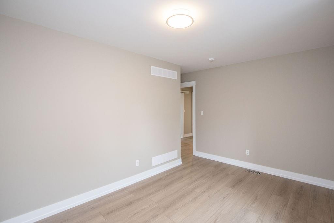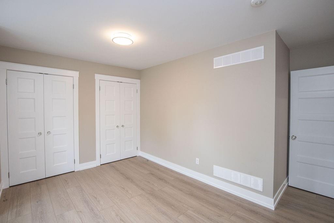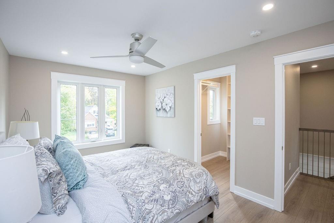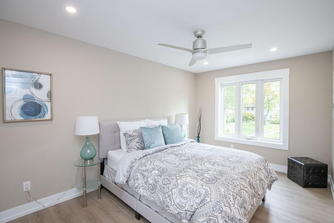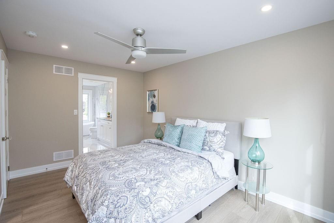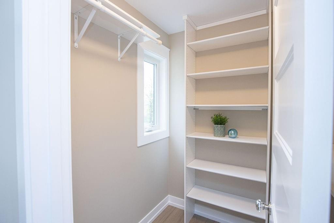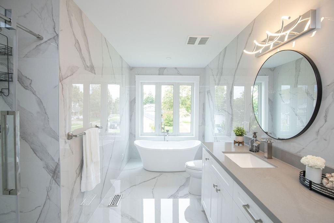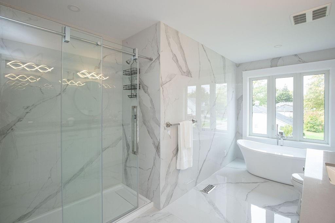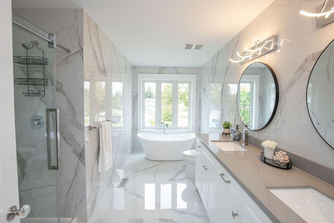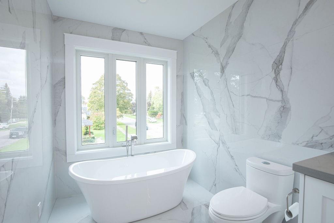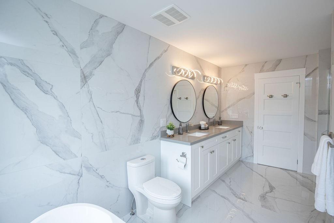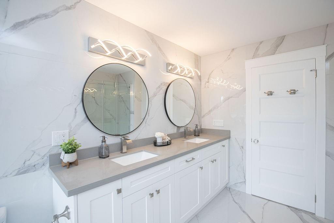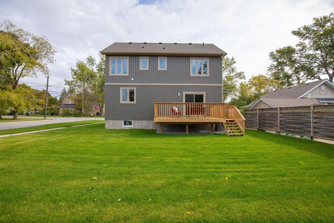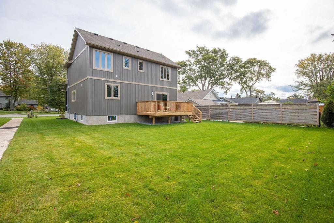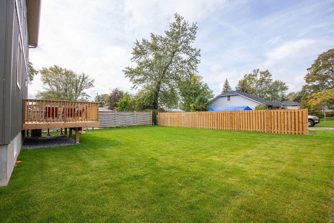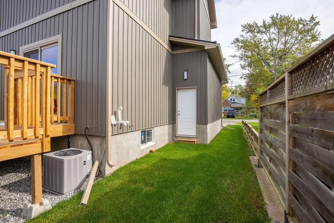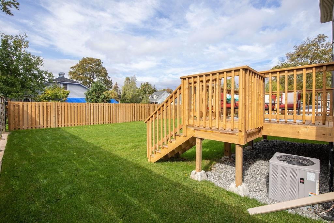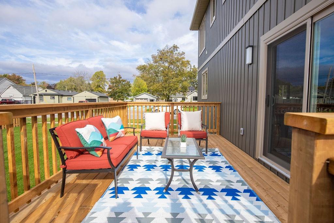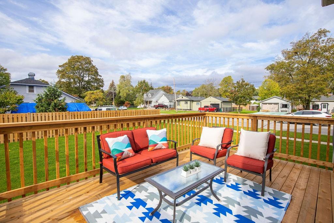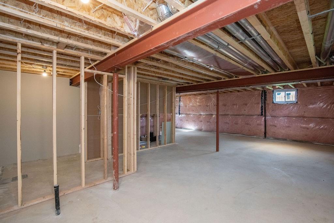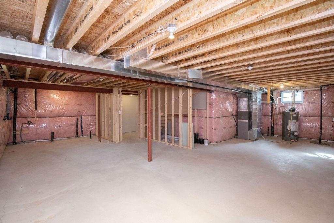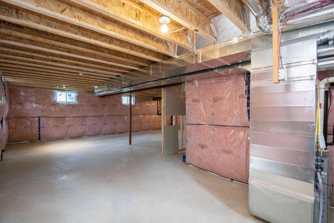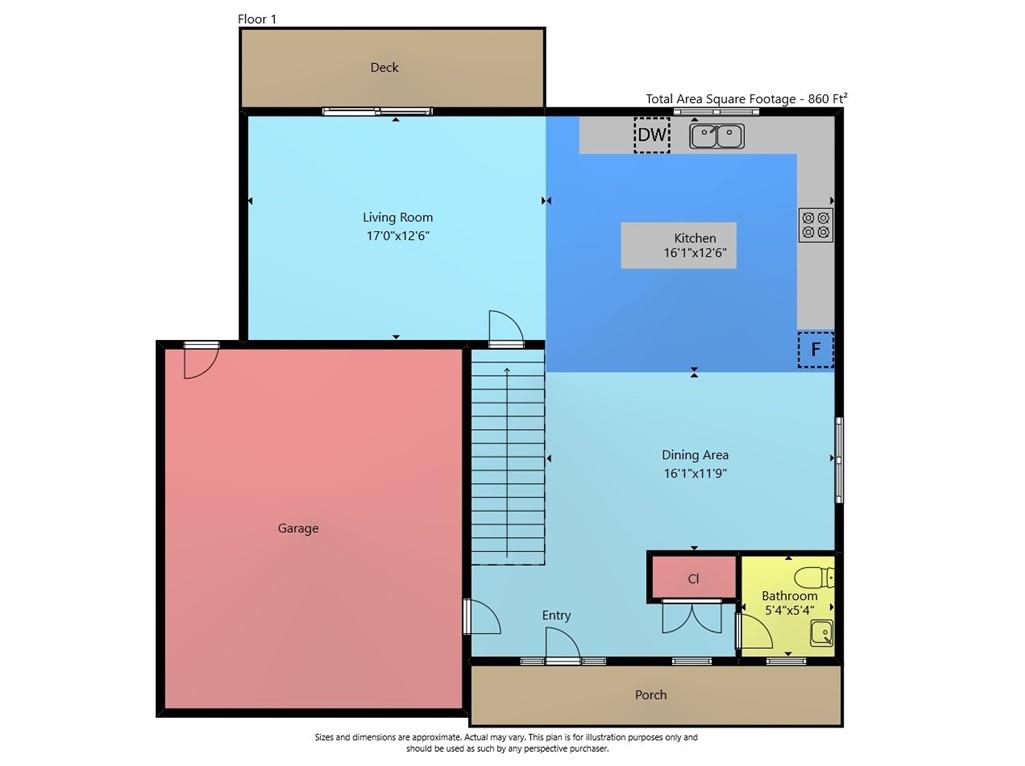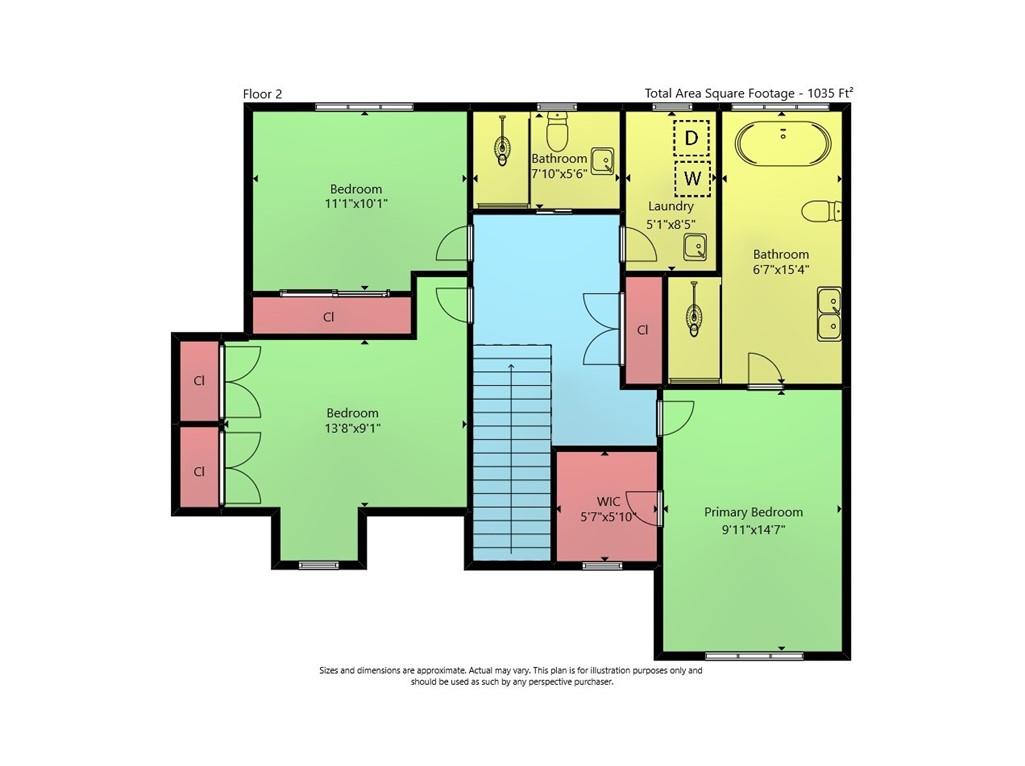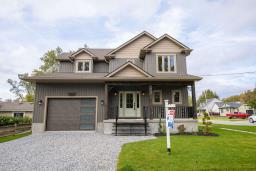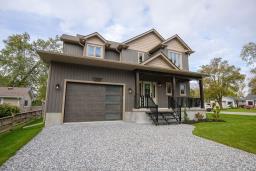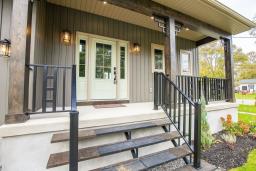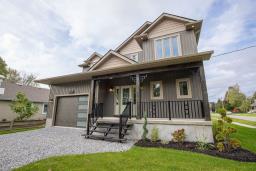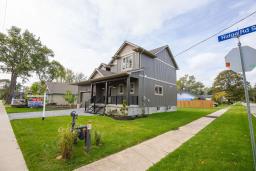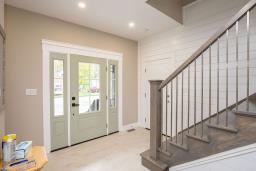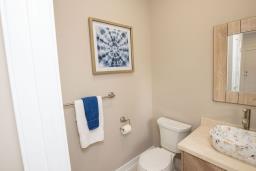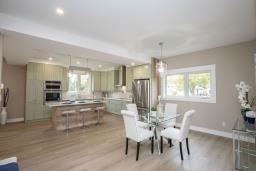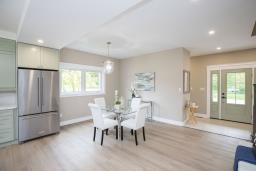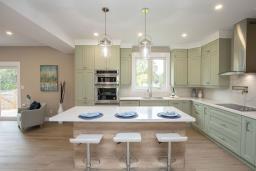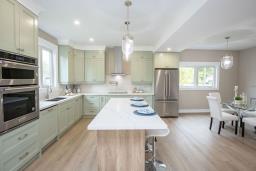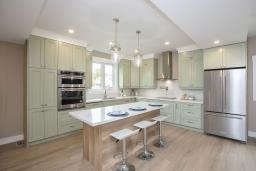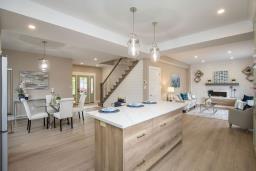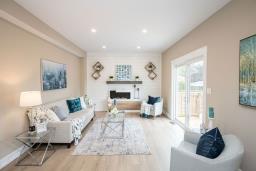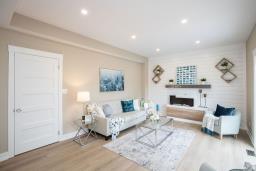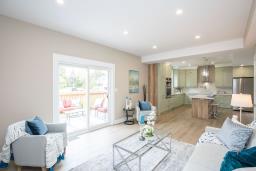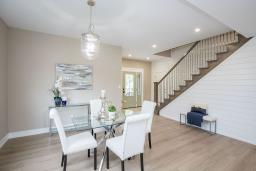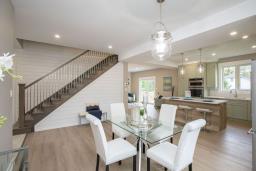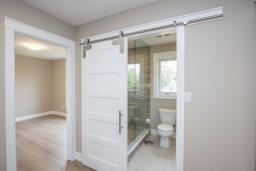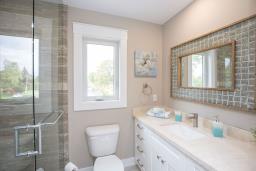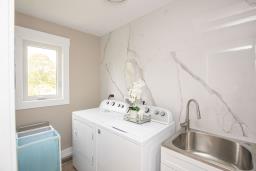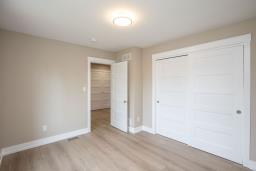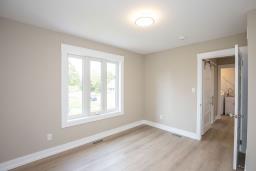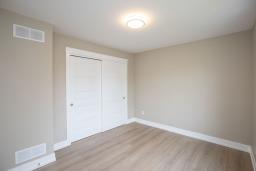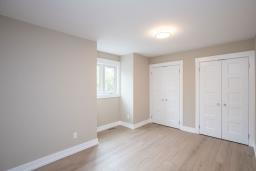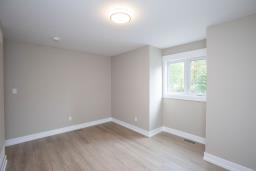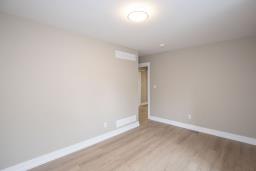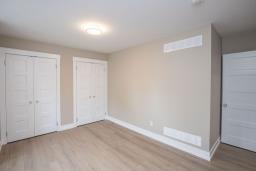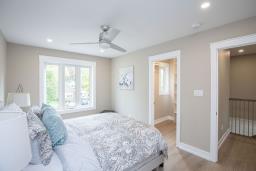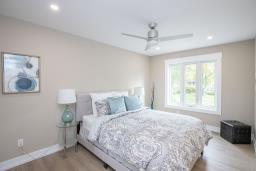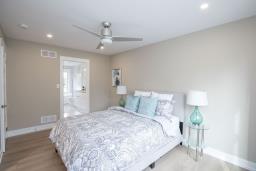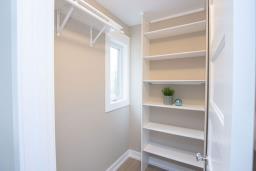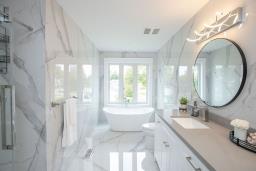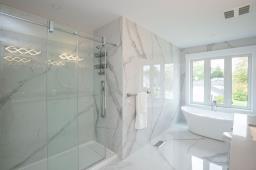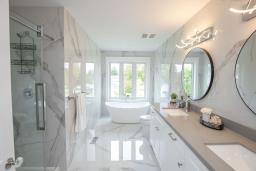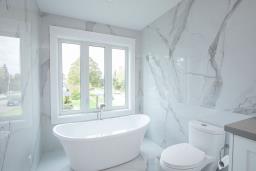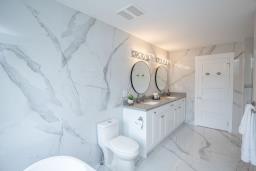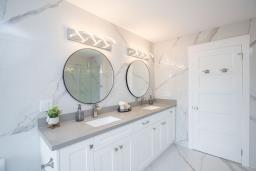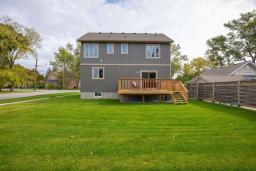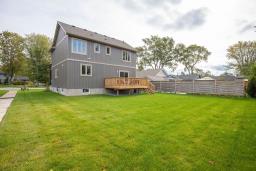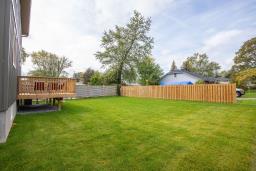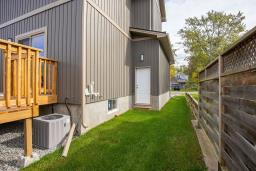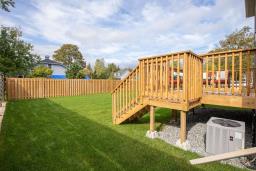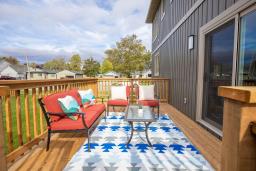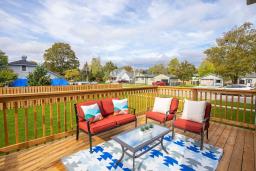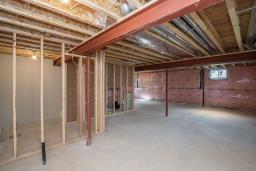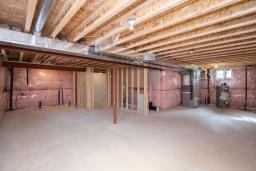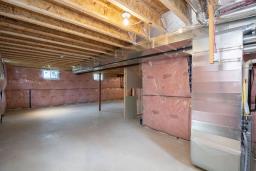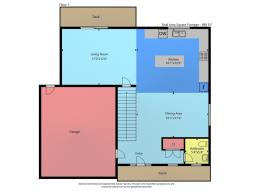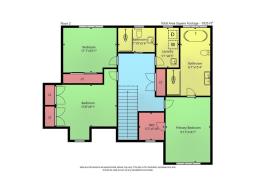3 Bedroom
3 Bathroom
1895 sqft
2 Level
Fireplace
Central Air Conditioning
Forced Air
$999,000
Custom new build open concept main floor with 9ft ceilings and an abundance of natural light. Dream kitchen with solid wood cabinets, crown moulding, island, quartz counter and backsplash with chimney style wall mounted stainless steel range hood. Family room with fireplace and sliding door to deck. Dining room large enough to accommodate sit down dinners for family and friends. Four-foot-wide staircase, stainless steel spindles that lead to 3 good size bedrooms. Primary bedroom with walk-in closet, 5pce ensuite and walk-in glass shower. Remaining bedrooms, both have double closets. Prepare to be amazed, not your cookie cutter style of home. (id:35542)
Property Details
|
MLS® Number
|
H4116017 |
|
Property Type
|
Single Family |
|
Amenities Near By
|
Marina |
|
Equipment Type
|
None |
|
Features
|
Beach, Crushed Stone Driveway, Carpet Free, Automatic Garage Door Opener |
|
Parking Space Total
|
4 |
|
Rental Equipment Type
|
None |
Building
|
Bathroom Total
|
3 |
|
Bedrooms Above Ground
|
3 |
|
Bedrooms Total
|
3 |
|
Appliances
|
Dishwasher, Dryer, Microwave, Refrigerator, Stove, Washer, Oven, Fan |
|
Architectural Style
|
2 Level |
|
Basement Development
|
Unfinished |
|
Basement Type
|
Full (unfinished) |
|
Constructed Date
|
2021 |
|
Construction Style Attachment
|
Detached |
|
Cooling Type
|
Central Air Conditioning |
|
Exterior Finish
|
Vinyl Siding |
|
Fireplace Fuel
|
Electric |
|
Fireplace Present
|
Yes |
|
Fireplace Type
|
Other - See Remarks |
|
Foundation Type
|
Poured Concrete |
|
Half Bath Total
|
1 |
|
Heating Fuel
|
Natural Gas |
|
Heating Type
|
Forced Air |
|
Stories Total
|
2 |
|
Size Exterior
|
1895 Sqft |
|
Size Interior
|
1895 Sqft |
|
Type
|
House |
|
Utility Water
|
Municipal Water |
Parking
|
Attached Garage
|
|
|
Gravel
|
|
|
Inside Entry
|
|
Land
|
Acreage
|
No |
|
Land Amenities
|
Marina |
|
Sewer
|
Municipal Sewage System |
|
Size Depth
|
102 Ft |
|
Size Frontage
|
53 Ft |
|
Size Irregular
|
53 X 102.48 |
|
Size Total Text
|
53 X 102.48|under 1/2 Acre |
|
Soil Type
|
Clay |
|
Zoning Description
|
R2 |
Rooms
| Level |
Type |
Length |
Width |
Dimensions |
|
Second Level |
Laundry Room |
|
|
5' '' x 8' 5'' |
|
Second Level |
5pc Ensuite Bath |
|
|
6' 7'' x 15' 4'' |
|
Second Level |
3pc Bathroom |
|
|
7' 10'' x 5' 6'' |
|
Second Level |
Bedroom |
|
|
13' 8'' x 9' '' |
|
Second Level |
Bedroom |
|
|
11' '' x 10' '' |
|
Second Level |
Primary Bedroom |
|
|
9' '' x 14' 7'' |
|
Basement |
Utility Room |
|
|
Measurements not available |
|
Basement |
Storage |
|
|
Measurements not available |
|
Ground Level |
2pc Bathroom |
|
|
5' 4'' x 5' 4'' |
|
Ground Level |
Dining Room |
|
|
16' '' x 11' 9'' |
|
Ground Level |
Eat In Kitchen |
|
|
16' '' x 12' 6'' |
|
Ground Level |
Family Room |
|
|
17' '' x 12' 6'' |
https://www.realtor.ca/real-estate/23578925/275-ridge-road-s-crystal-beach

