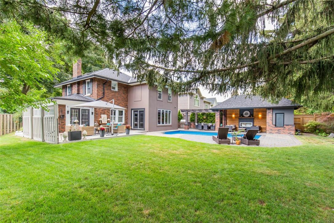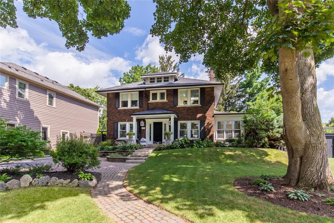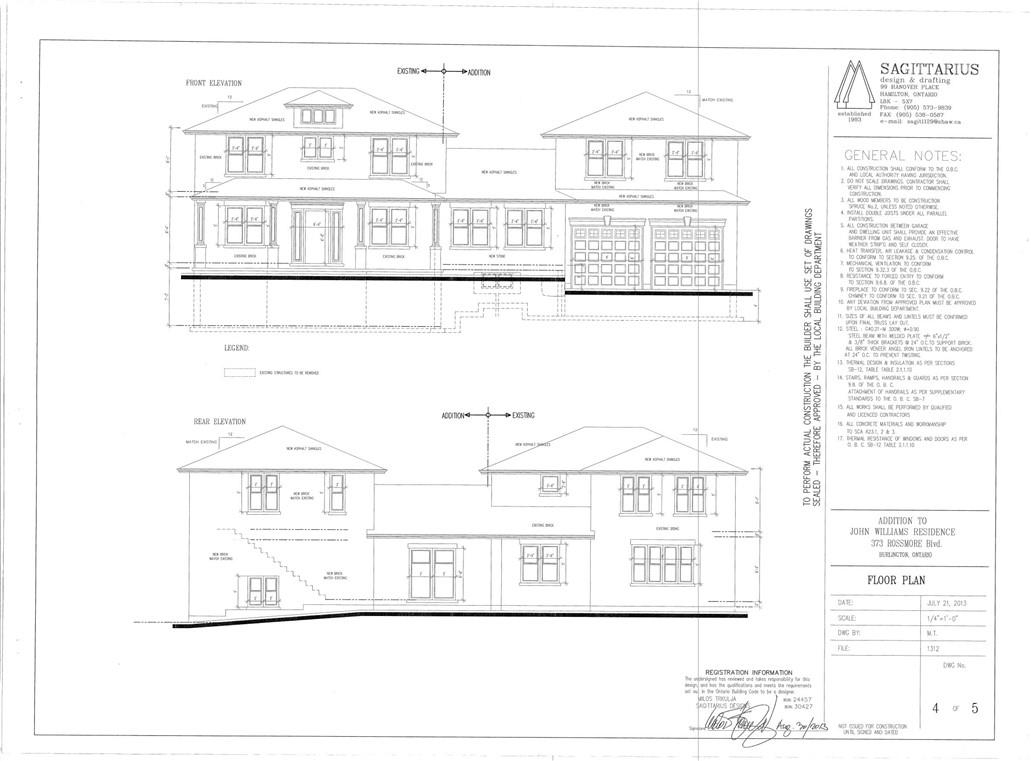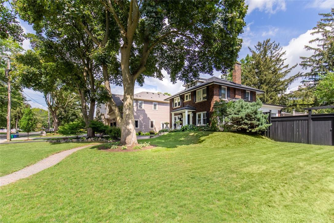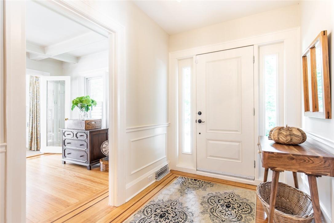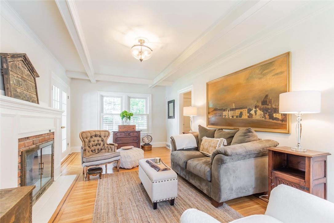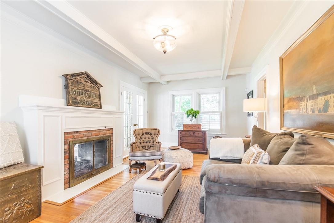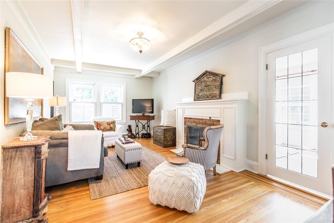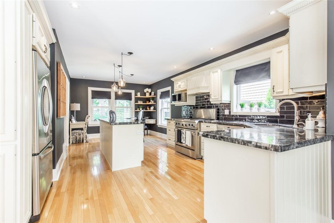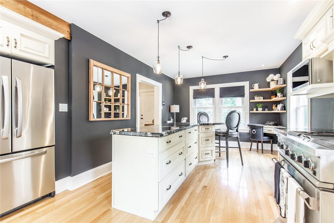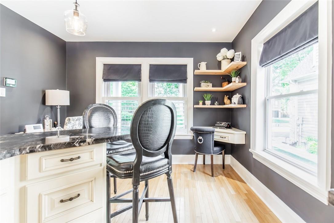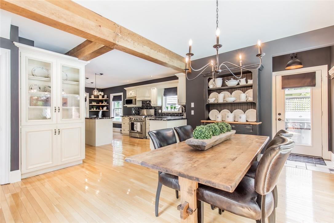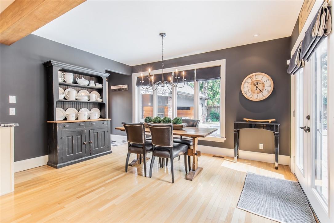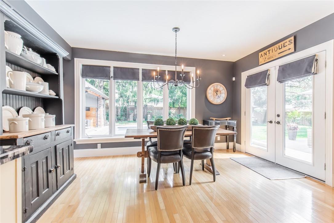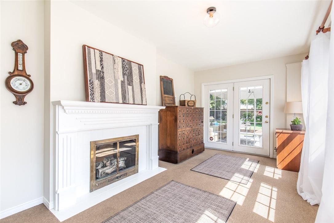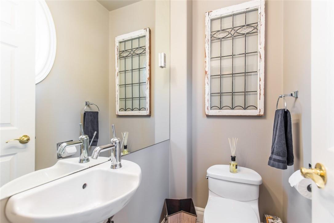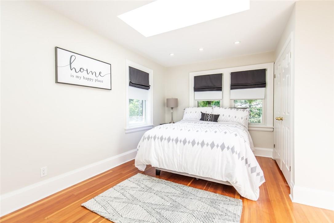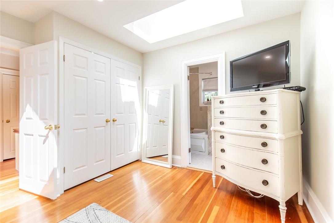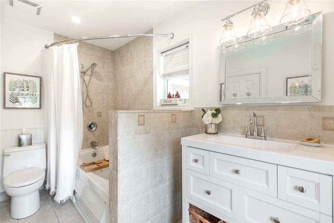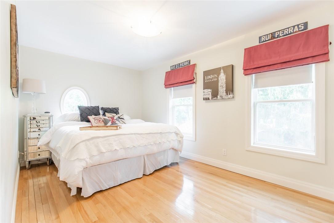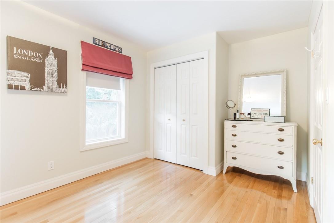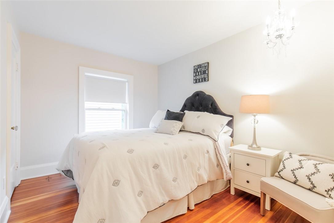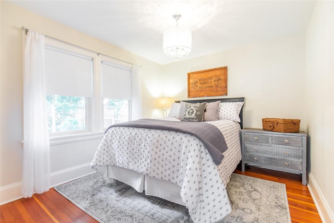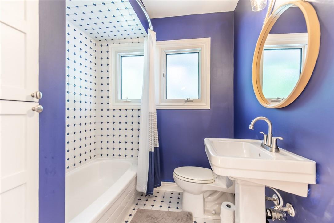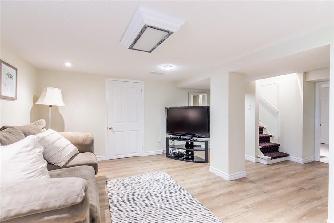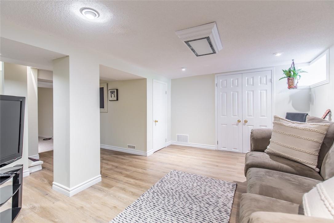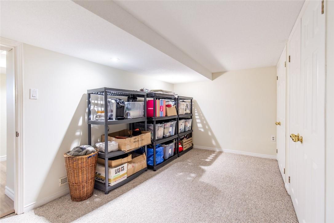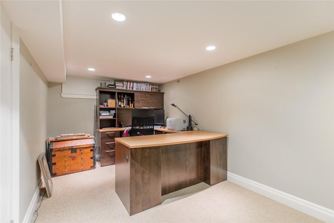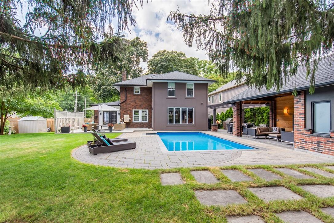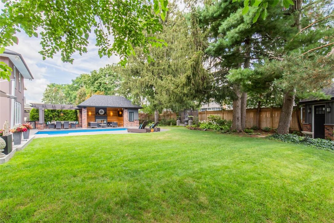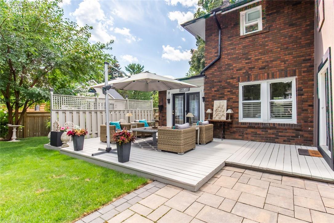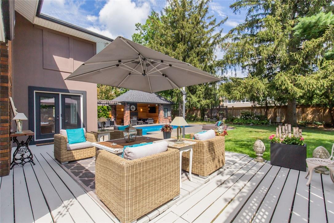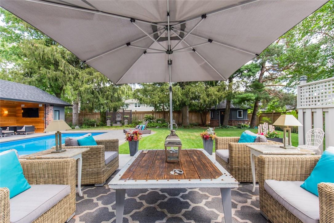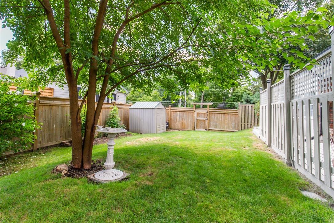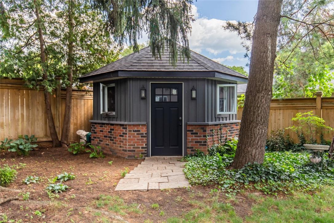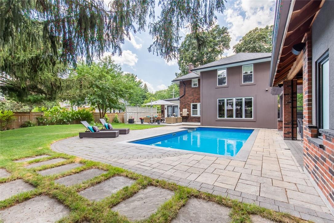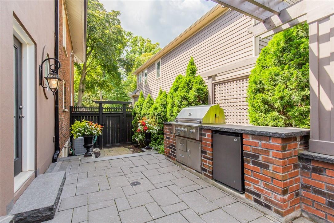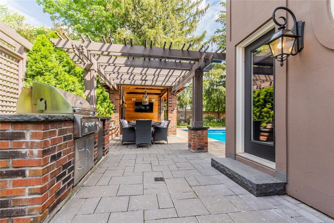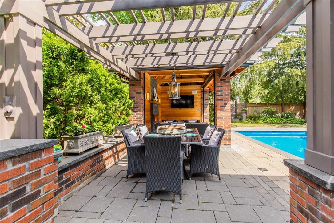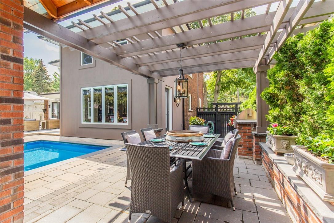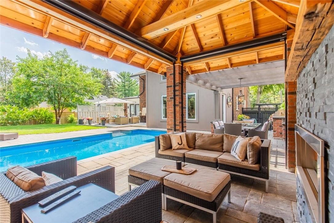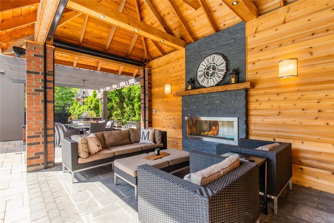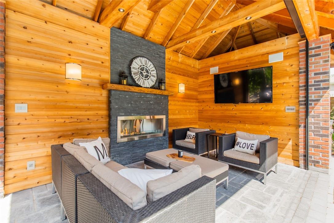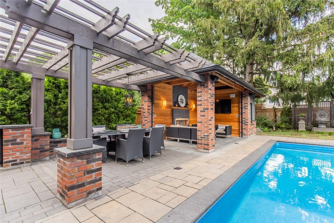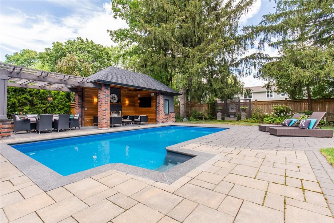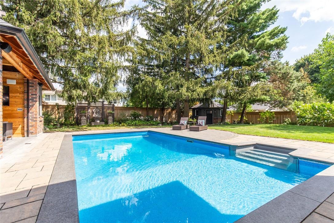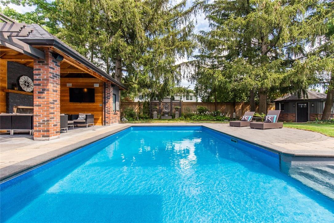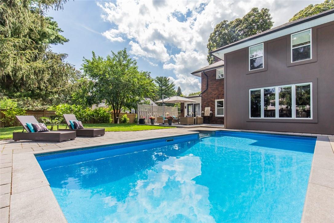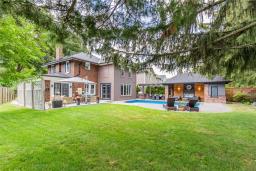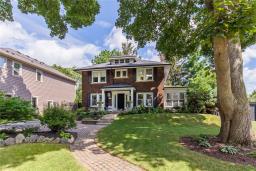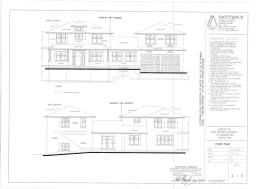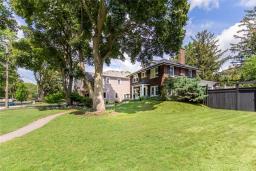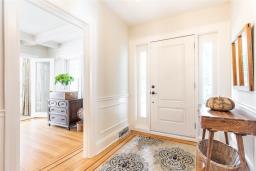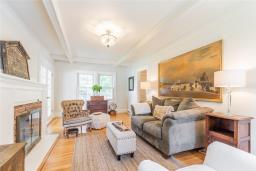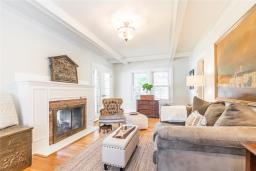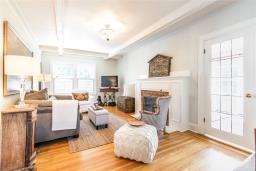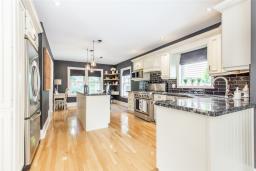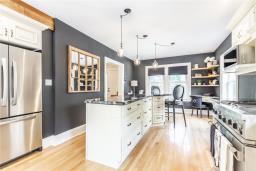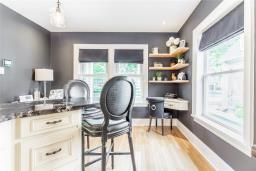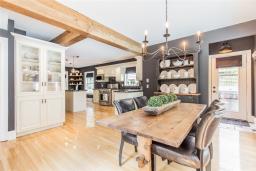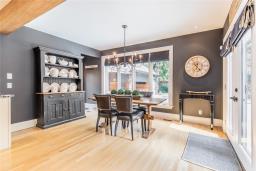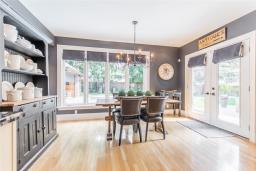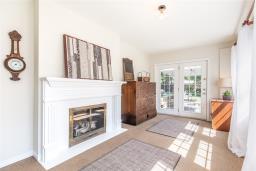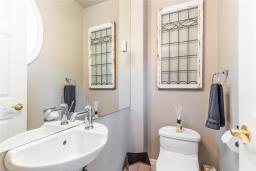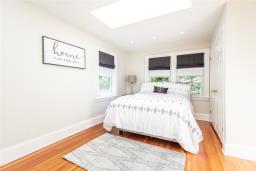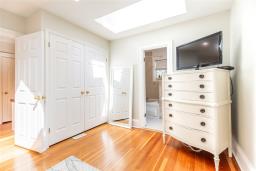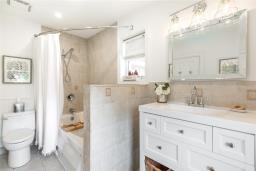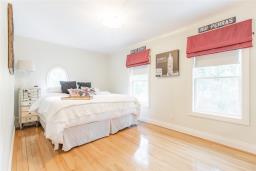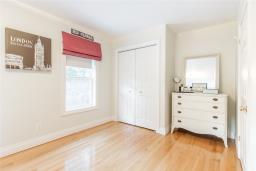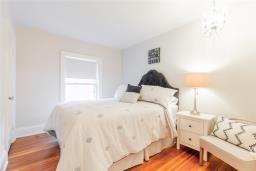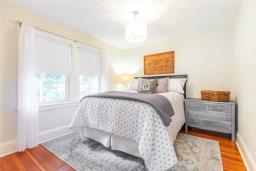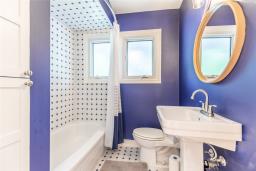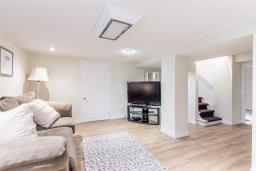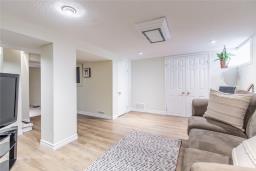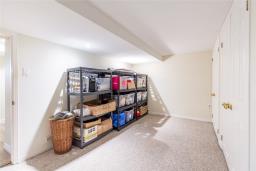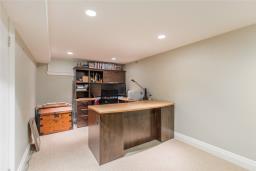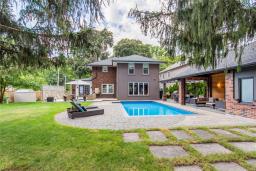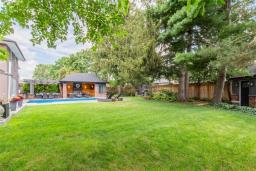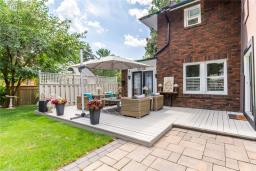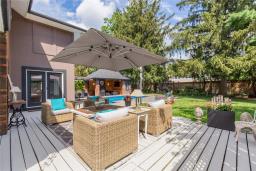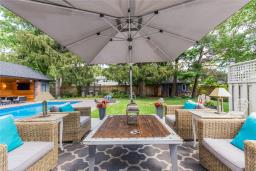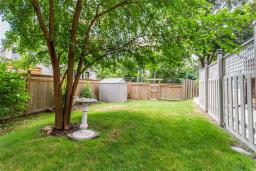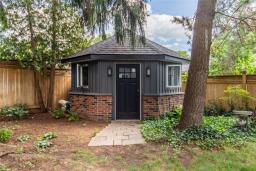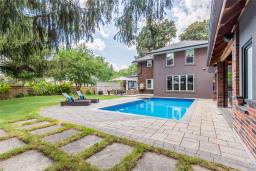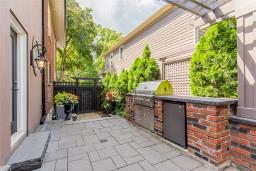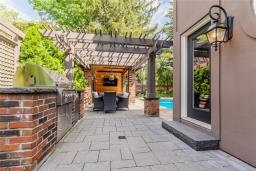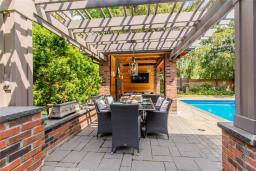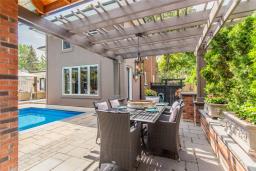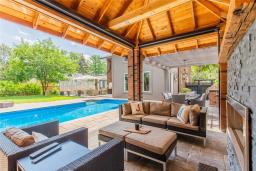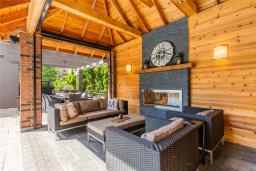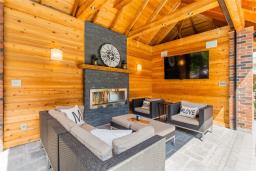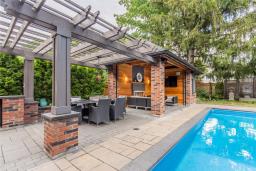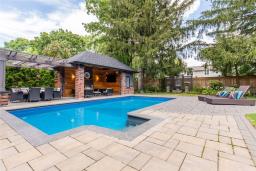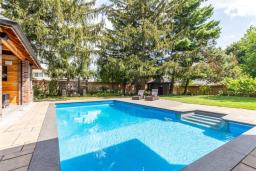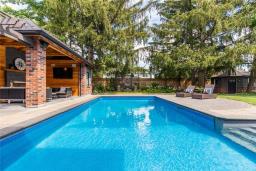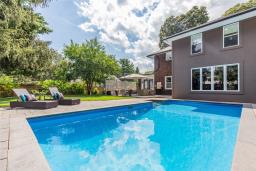905-979-1715
couturierrealty@gmail.com
373 Rossmore Boulevard Burlington, Ontario L7N 1R9
5 Bedroom
3 Bathroom
2202 sqft
2 Level
Inground Pool
Central Air Conditioning
Forced Air
$3,399,000
Blend and Extend this beautiful home on one of the widest lots in Roseland . Live in the main home and put an addition and garage on the west side . Plans available upon request. The backyard is completely remodelled with a salt water pool , cabana with a TV and motorized blinds , separate Built in BBQ area for entertaining , pool house storage , large dining area and separate patio area. A must to see . Home is in EXCELLENT condition and charming (id:35542)
Property Details
| MLS® Number | H4116089 |
| Property Type | Single Family |
| Amenities Near By | Public Transit |
| Equipment Type | Water Heater |
| Features | Park Setting, Park/reserve, Double Width Or More Driveway, Paved Driveway, Level |
| Parking Space Total | 5 |
| Pool Type | Inground Pool |
| Rental Equipment Type | Water Heater |
Building
| Bathroom Total | 3 |
| Bedrooms Above Ground | 4 |
| Bedrooms Below Ground | 1 |
| Bedrooms Total | 5 |
| Appliances | Dishwasher, Dryer, Refrigerator, Stove, Washer, Window Coverings |
| Architectural Style | 2 Level |
| Basement Development | Finished |
| Basement Type | Full (finished) |
| Construction Style Attachment | Detached |
| Cooling Type | Central Air Conditioning |
| Exterior Finish | Brick |
| Foundation Type | Block |
| Half Bath Total | 1 |
| Heating Fuel | Natural Gas |
| Heating Type | Forced Air |
| Stories Total | 2 |
| Size Exterior | 2202 Sqft |
| Size Interior | 2202 Sqft |
| Type | House |
| Utility Water | Municipal Water |
Parking
| Interlocked | |
| No Garage |
Land
| Acreage | No |
| Land Amenities | Public Transit |
| Sewer | Municipal Sewage System |
| Size Depth | 150 Ft |
| Size Frontage | 93 Ft |
| Size Irregular | 93 X 150 |
| Size Total Text | 93 X 150|under 1/2 Acre |
| Zoning Description | Res |
Rooms
| Level | Type | Length | Width | Dimensions |
|---|---|---|---|---|
| Second Level | Primary Bedroom | 15' 10'' x 11' 4'' | ||
| Second Level | Bedroom | 10' 1'' x 11' 4'' | ||
| Second Level | Bedroom | 9' 2'' x 11' 7'' | ||
| Second Level | Bedroom | 9' 4'' x 17' 11'' | ||
| Second Level | 4pc Ensuite Bath | 5' 8'' x 10' 11'' | ||
| Second Level | 4pc Bathroom | 6' 4'' x 6' 6'' | ||
| Basement | Utility Room | 5' 10'' x 8' 7'' | ||
| Basement | Storage | 5' 10'' x 10' 3'' | ||
| Basement | Recreation Room | 14' 4'' x 18' 7'' | ||
| Basement | Office | 8' 4'' x 16' 6'' | ||
| Basement | Laundry Room | 5' 11'' x 11' 6'' | ||
| Basement | Bedroom | 15' 7'' x 8' 3'' | ||
| Ground Level | Sunroom | 20' '' x 9' 9'' | ||
| Ground Level | Living Room | 22' 3'' x 11' 4'' | ||
| Ground Level | Kitchen | 22' 5'' x 15' '' | ||
| Ground Level | Dining Room | 13' 10'' x 14' 9'' | ||
| Ground Level | 2pc Bathroom | 5' 1'' x 3' 5'' |
https://www.realtor.ca/real-estate/23586308/373-rossmore-boulevard-burlington
Interested?
Contact us for more information

