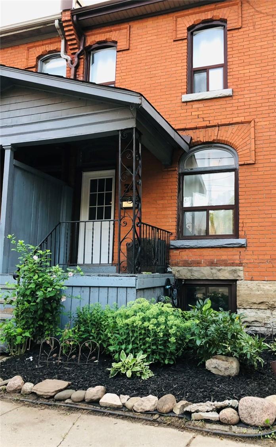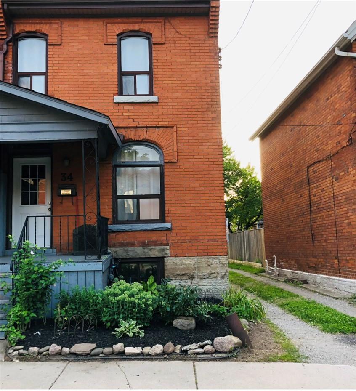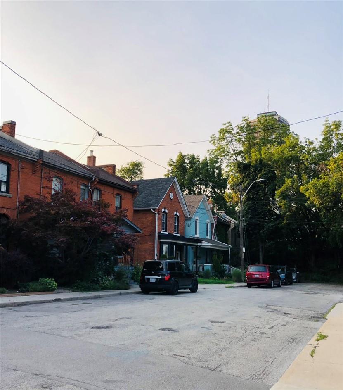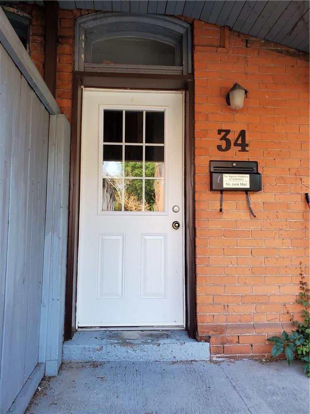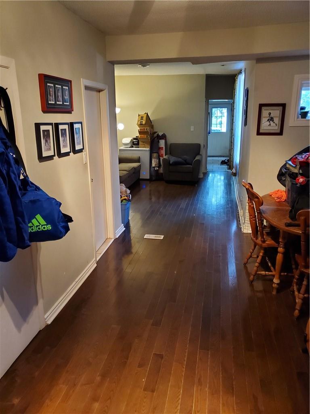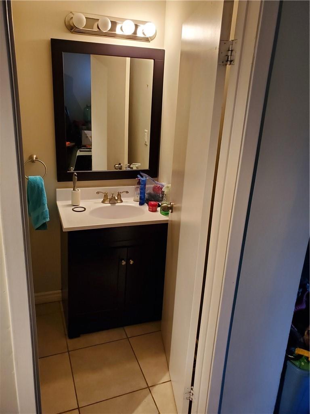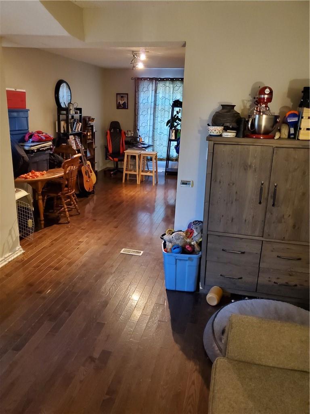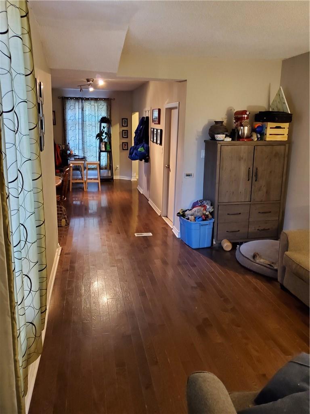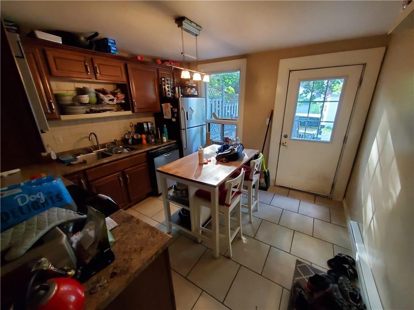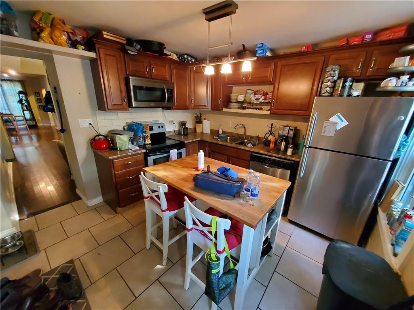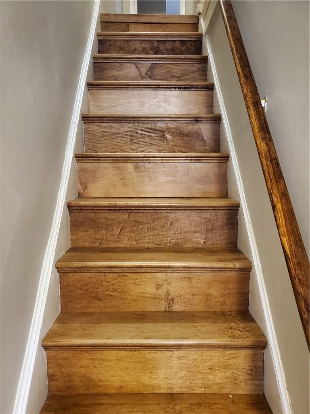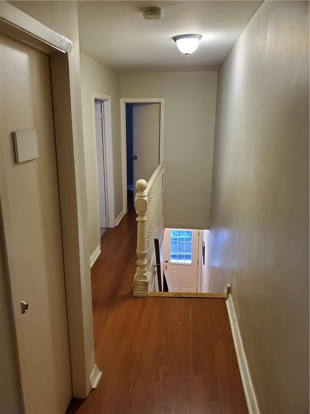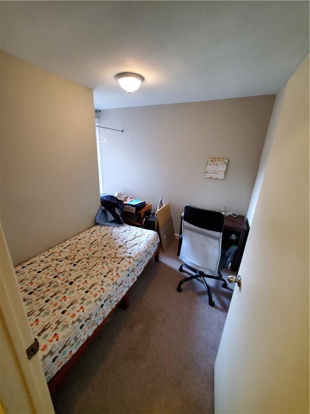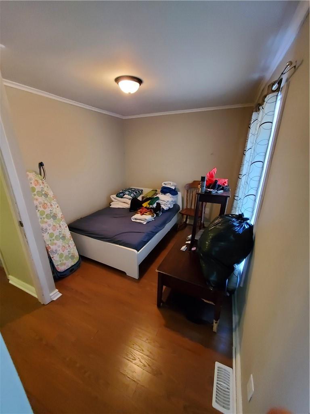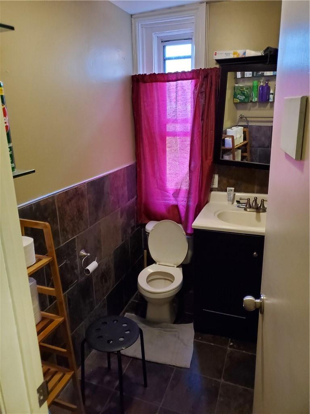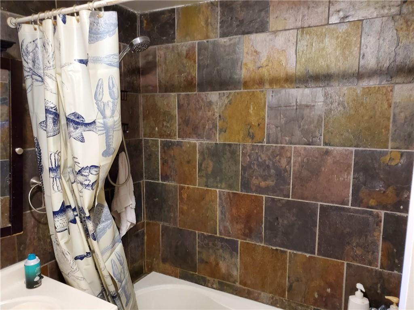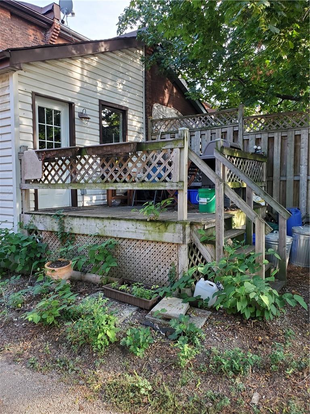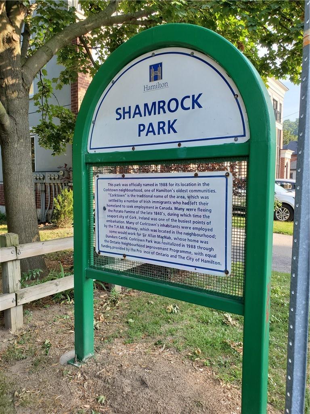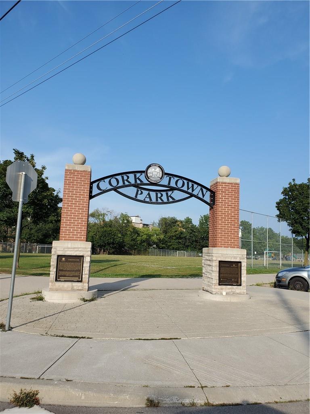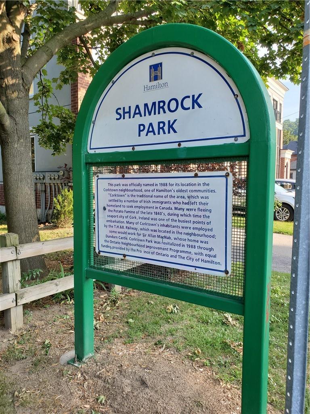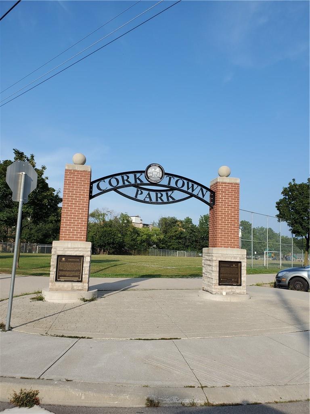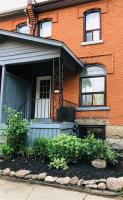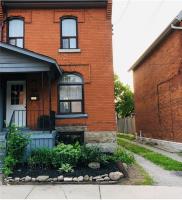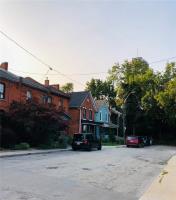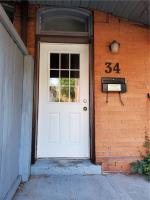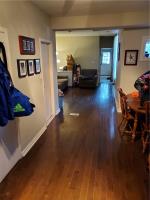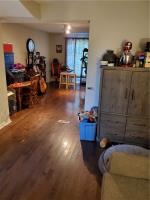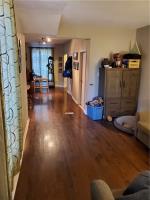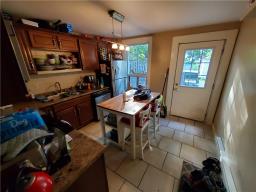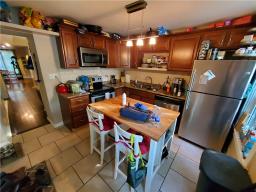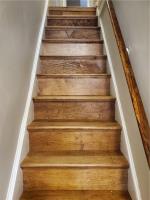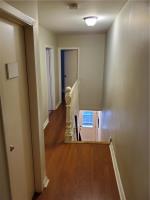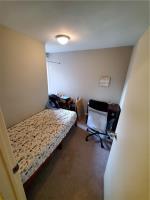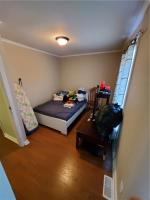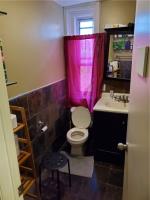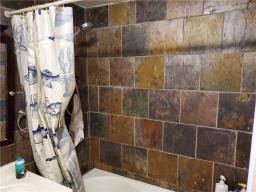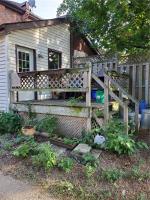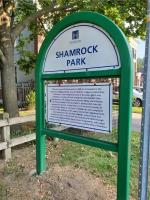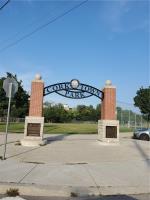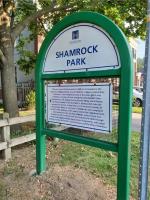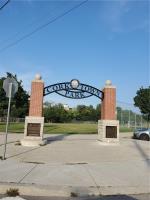3 Bedroom
3 Bathroom
1057 sqft
2 Level
Central Air Conditioning
Forced Air
$605,000
Welcome to 34 Baillie Street Corktown. This lovely 3 Bedroom, 3 Bathroom Home sits upon a quiet cul de sac, in the Trendy Corktown Neighborhood. Private rear and public parking available. Step inside onto your updated hardwood flooring and enjoy the open concept Living/Dining Room, complete with 2 piece washroom. Kitchen boasts Updated Cabinetry and Counters, Center Island, Back Splash and Stainless Steel Appliances. Kitchen also provides Rear Access to you private entertaining deck and rear driveway. Follow the Refinished Stair case upstairs to your three generous sized bedrooms all with laminate flooring, and a full 4 piece updated washroom. Laundry is located in the partially finished basement along with a 4 piece washroom and additional office/Gym space. Location is key with this property. Short walk to St. Joseph's Hospital/Shamrock Park and Corktown Park & Pavilion. Quick walk to Multiple Transit options running from Hamilton-Toronto. Take in the surrounding culture through Unique Restaurants, Trendy Shops or one of the Local Favored Pubs, all within walking distance. Take your bike along the Keddy's Access Trail and Enjoy Hamilton's Escarpment. Schedule your Showing today to See all what Corktown has to offer You & Your Family! (id:35542)
Property Details
|
MLS® Number
|
H4116076 |
|
Property Type
|
Single Family |
|
Amenities Near By
|
Hospital, Public Transit |
|
Community Features
|
Quiet Area |
|
Equipment Type
|
Water Heater |
|
Features
|
Crushed Stone Driveway |
|
Parking Space Total
|
1 |
|
Rental Equipment Type
|
Water Heater |
|
Structure
|
Playground |
Building
|
Bathroom Total
|
3 |
|
Bedrooms Above Ground
|
3 |
|
Bedrooms Total
|
3 |
|
Appliances
|
Dishwasher, Dryer, Microwave, Refrigerator, Stove, Washer & Dryer |
|
Architectural Style
|
2 Level |
|
Basement Development
|
Partially Finished |
|
Basement Type
|
Partial (partially Finished) |
|
Construction Style Attachment
|
Attached |
|
Cooling Type
|
Central Air Conditioning |
|
Exterior Finish
|
Brick |
|
Foundation Type
|
Unknown |
|
Half Bath Total
|
1 |
|
Heating Fuel
|
Natural Gas |
|
Heating Type
|
Forced Air |
|
Stories Total
|
2 |
|
Size Exterior
|
1057 Sqft |
|
Size Interior
|
1057 Sqft |
|
Type
|
Row / Townhouse |
|
Utility Water
|
Municipal Water |
Parking
Land
|
Acreage
|
No |
|
Land Amenities
|
Hospital, Public Transit |
|
Sewer
|
Municipal Sewage System |
|
Size Depth
|
92 Ft |
|
Size Frontage
|
15 Ft |
|
Size Irregular
|
Shared Rear Access |
|
Size Total Text
|
Shared Rear Access|under 1/2 Acre |
|
Zoning Description
|
Residential |
Rooms
| Level |
Type |
Length |
Width |
Dimensions |
|
Second Level |
4pc Bathroom |
|
|
Measurements not available |
|
Second Level |
Bedroom |
|
|
8' 7'' x 11' 8'' |
|
Second Level |
Bedroom |
|
|
8' 11'' x 7' 1'' |
|
Second Level |
Primary Bedroom |
|
|
11' '' x 10' 4'' |
|
Sub-basement |
4pc Bathroom |
|
|
Measurements not available |
|
Sub-basement |
Office |
|
|
9' 8'' x 13' 2'' |
|
Sub-basement |
Laundry Room |
|
|
Measurements not available |
|
Ground Level |
2pc Bathroom |
|
|
Measurements not available |
|
Ground Level |
Kitchen |
|
|
11' 3'' x 10' 10'' |
|
Ground Level |
Living Room |
|
|
14' 4'' x 11' '' |
|
Ground Level |
Dining Room |
|
|
18' 7'' x 9' 6'' |
https://www.realtor.ca/real-estate/23582424/34-baillie-street-hamilton

