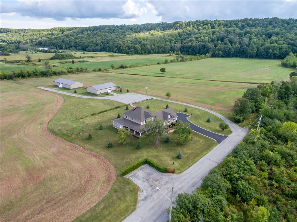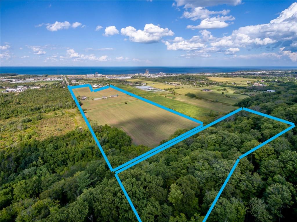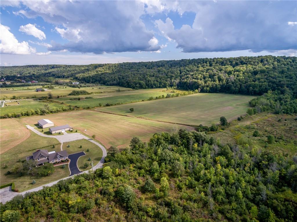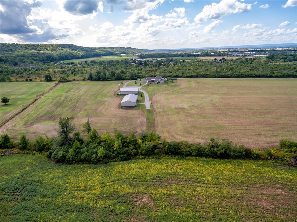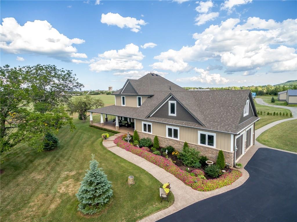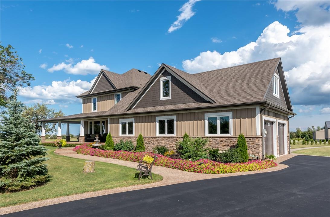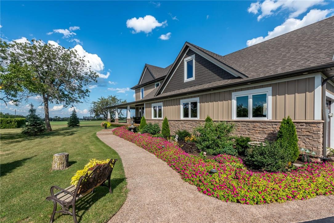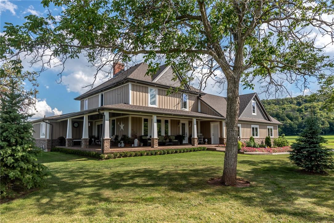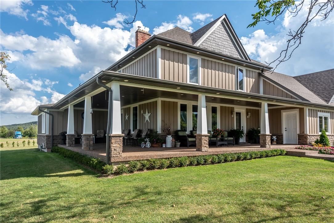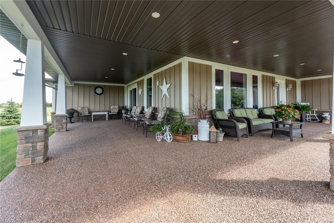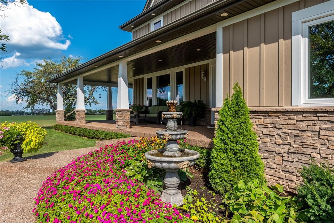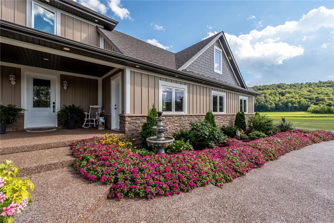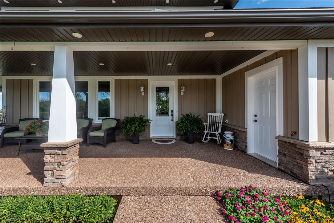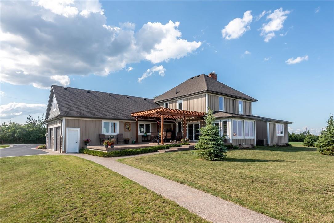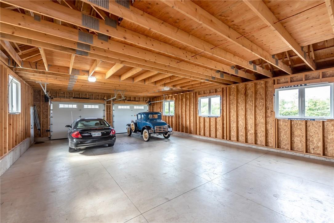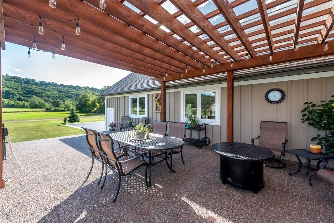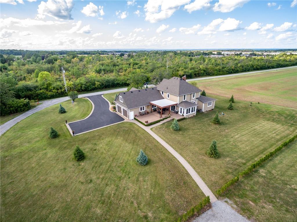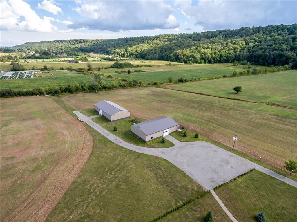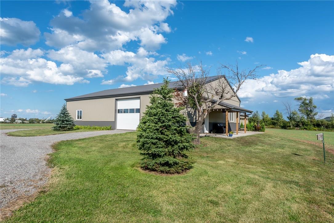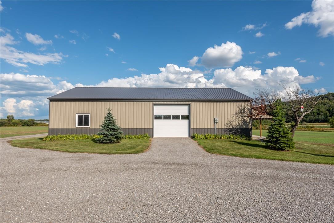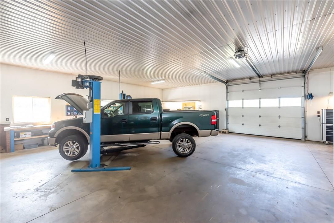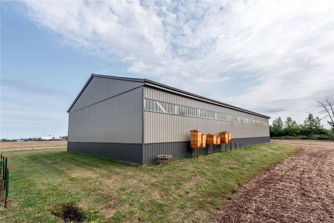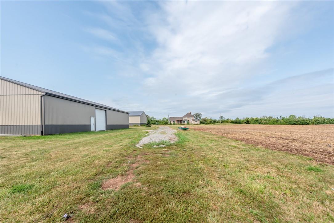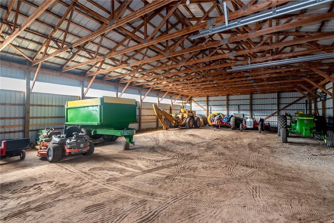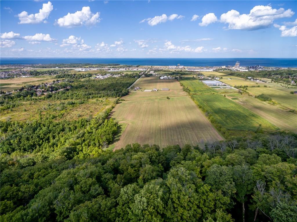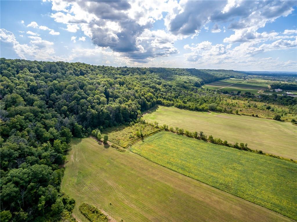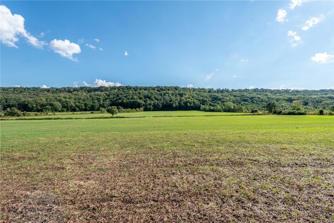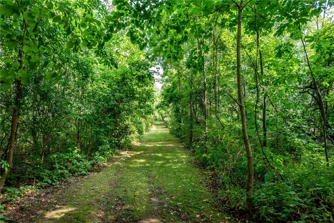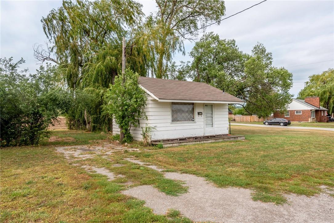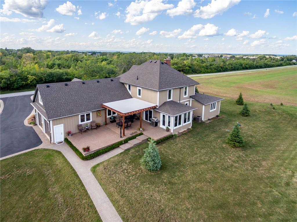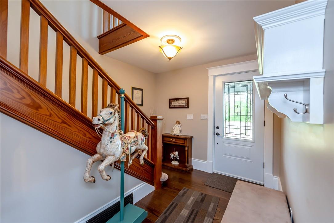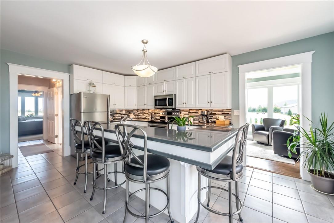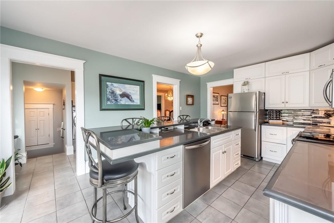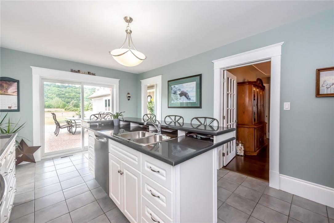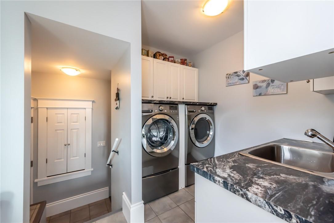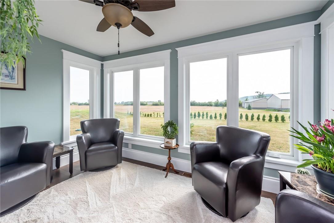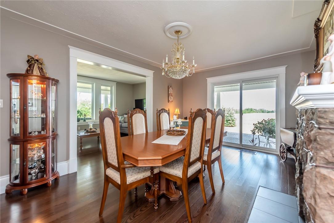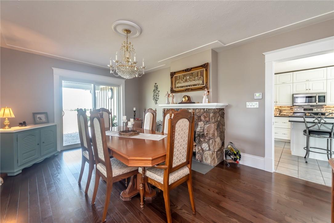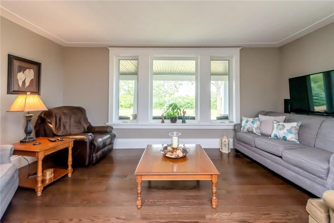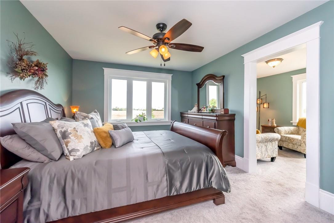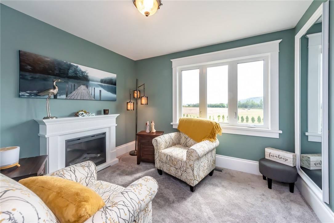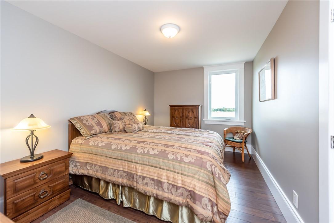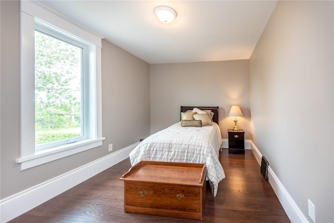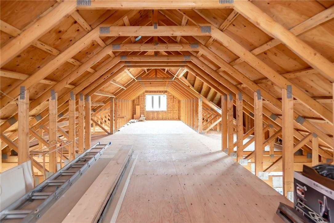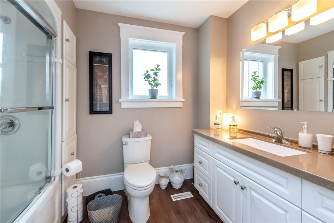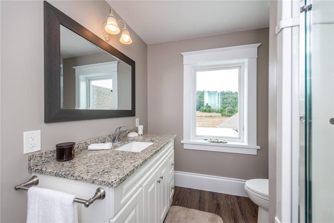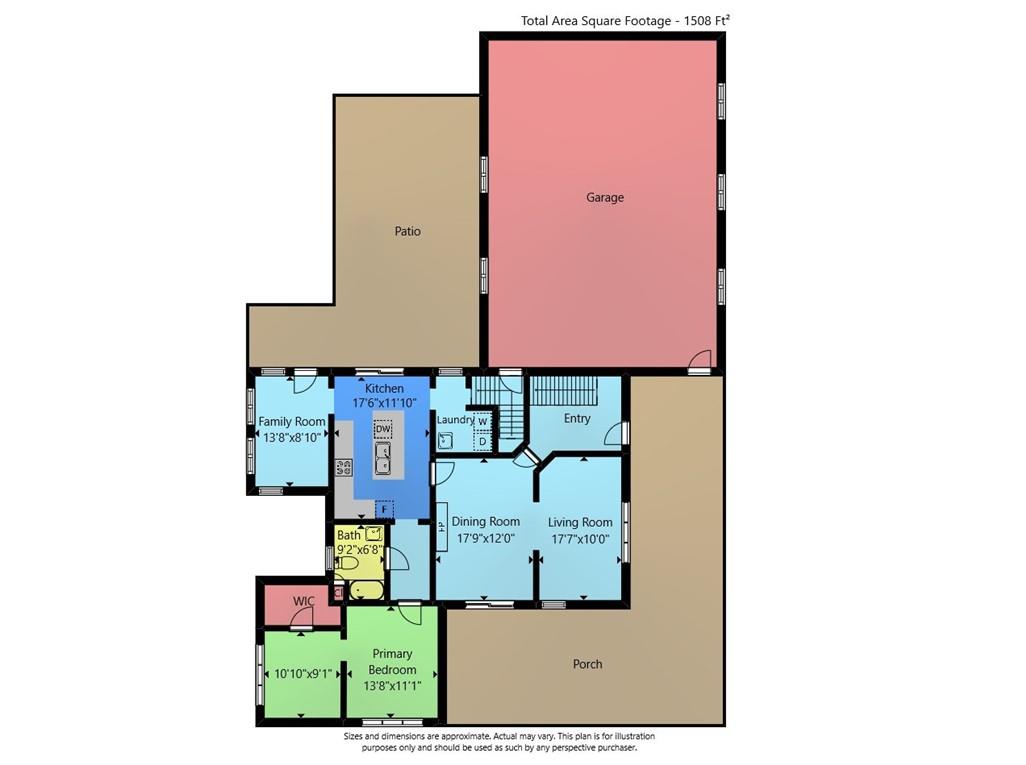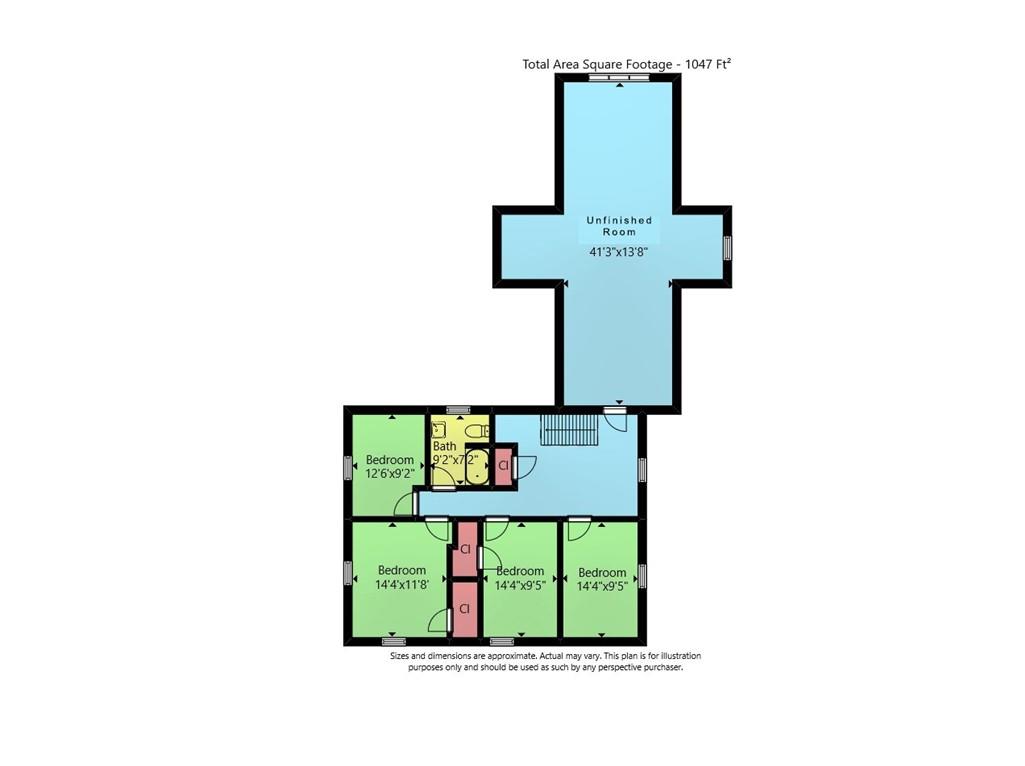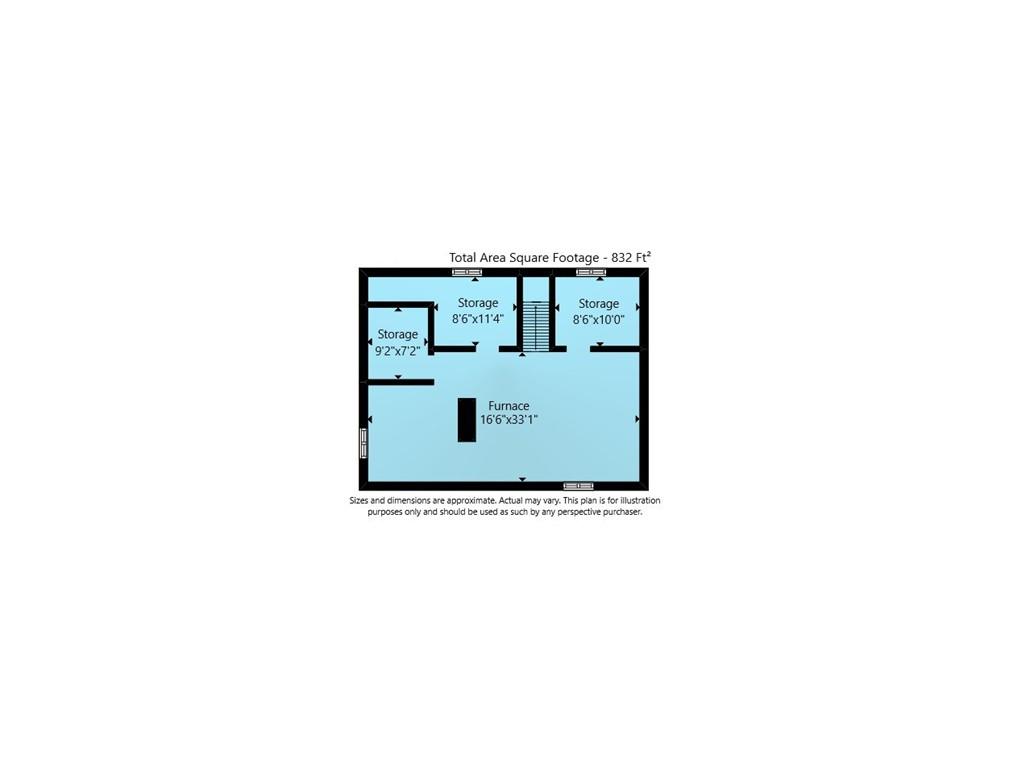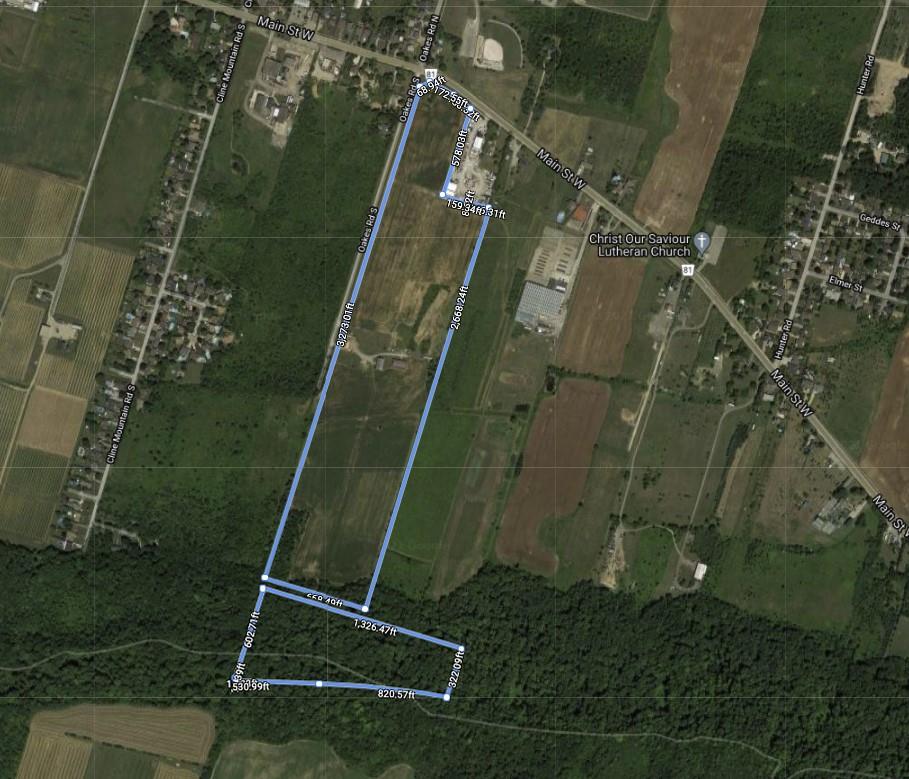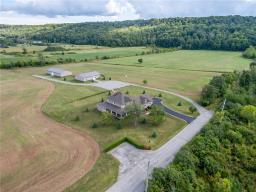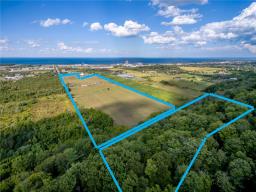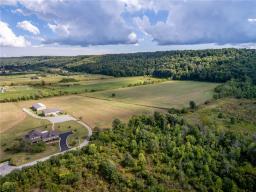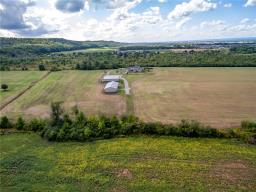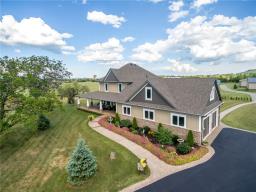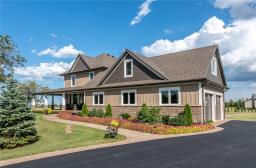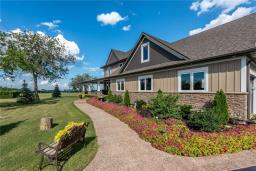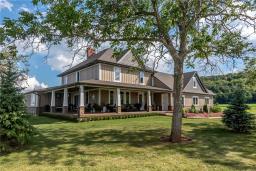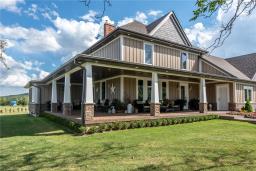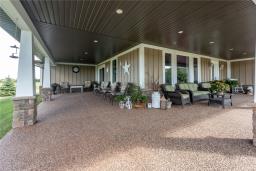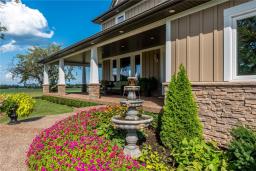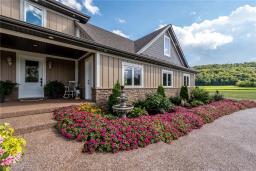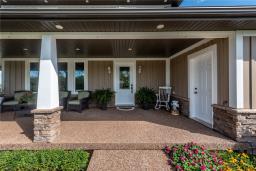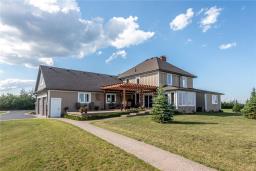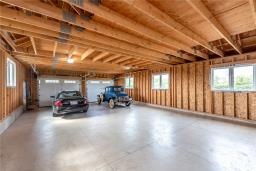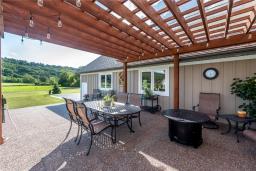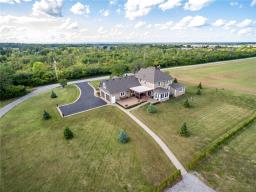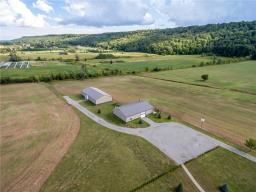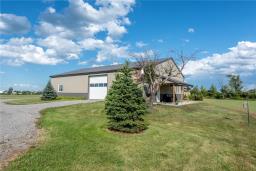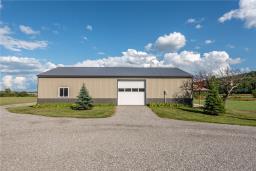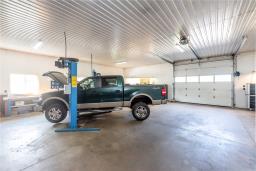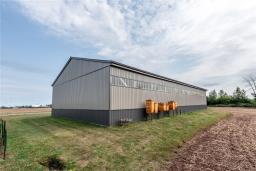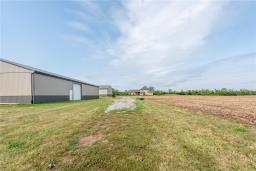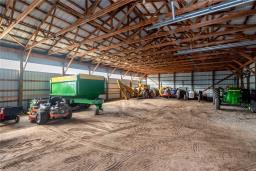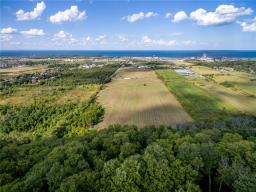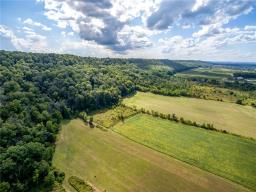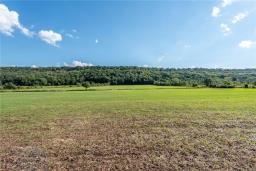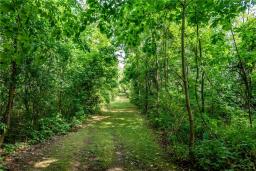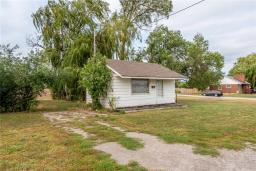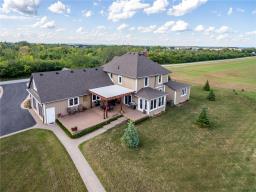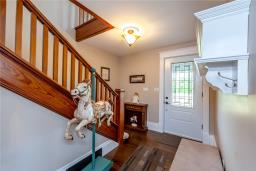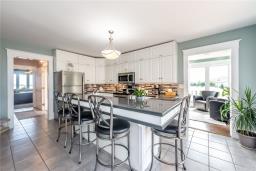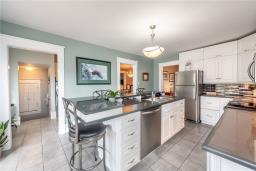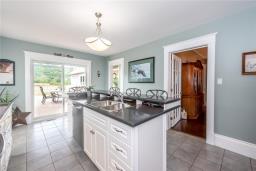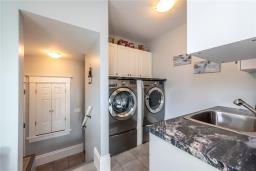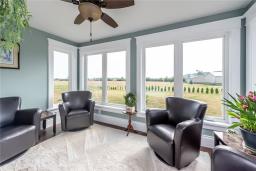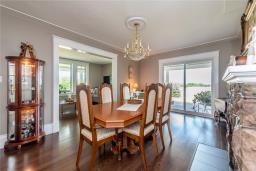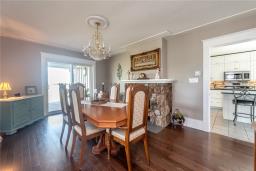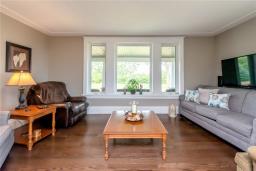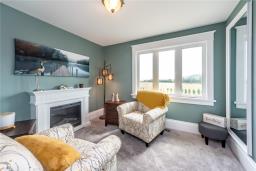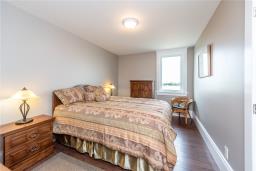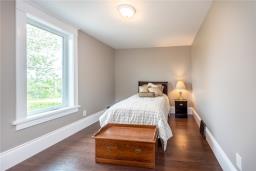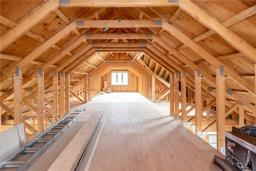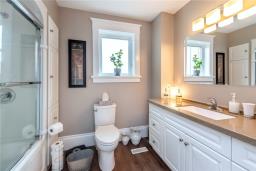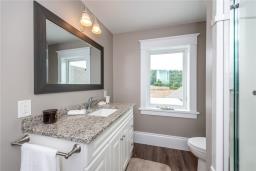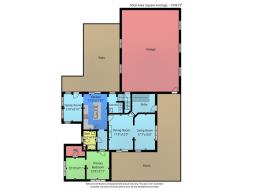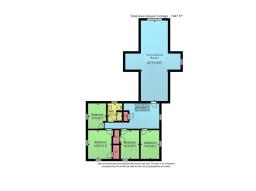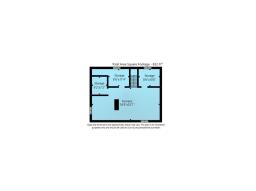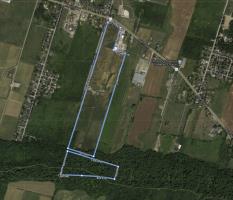5 Bedroom
2 Bathroom
3200 sqft
2 Level
Fireplace
Central Air Conditioning
Forced Air
Acreage
$4,899,900
One of a kind property with municipal water & natural gas! Magnificent 59.19 acre property in two parcels nestled at the base of the Niagara Escarpment. Immaculate 5 bedroom home renovated from top to bottom. Exposed aggregate concrete walkway leads to huge wraparound covered porch. Exterior finished with stone skirting & renowned James Hardie cement board. Main floor features engineered oak hardwood floors. Dining room with original wood fireplace. Lovely kitchen with porcelain countertops, stainless steel appliances, breakfast bar & patio door to rear patio. Main floor master bedroom includes a walk-in closet & cozy reading nook. Original staircase leads to the second floor, featuring 4 spacious bedrooms & 4-piece bath. Attached 40 x 28 garage holds a minimum of 6 vehicles. Beautiful 20 x 35 two-tiered patio with exposed aggregate concrete and breathtaking views of the Niagara Escarpment. Impeccably maintained 40 x 64 insulated workshop with concrete floors, hydro, water & wood stove. Additional 40 x 80 drive shed. Approx 40 acres of workable land, 20 acres of which is systematically tile drained on the south end plus approx 14 acres of bush. Second address on property is known as 501 Main Street W, Grimsby & consists of a 20 x 17 building. Past businesses run from 501 Main Street include: barber shop, pool supplies, bait & tackle & fruit stand. Country living just minutes from the QEW, Grimsby on the Lake, downtown Grimsby & Go Train. (id:35542)
Property Details
|
MLS® Number
|
H4115925 |
|
Property Type
|
Single Family |
|
Amenities Near By
|
Golf Course, Hospital, Marina, Recreation, Schools |
|
Community Features
|
Quiet Area, Community Centre |
|
Equipment Type
|
None |
|
Features
|
Park Setting, Treed, Wooded Area, Park/reserve, Conservation/green Belt, Golf Course/parkland, Beach, Double Width Or More Driveway, Paved Driveway, Tile Drained, Country Residential, Automatic Garage Door Opener |
|
Parking Space Total
|
16 |
|
Rental Equipment Type
|
None |
|
Structure
|
Shed |
|
View Type
|
View (panoramic) |
Building
|
Bathroom Total
|
2 |
|
Bedrooms Above Ground
|
5 |
|
Bedrooms Total
|
5 |
|
Appliances
|
Dishwasher, Dryer, Microwave, Refrigerator, Stove, Washer & Dryer, Garage Door Opener |
|
Architectural Style
|
2 Level |
|
Basement Development
|
Unfinished |
|
Basement Type
|
Full (unfinished) |
|
Constructed Date
|
1910 |
|
Construction Style Attachment
|
Detached |
|
Cooling Type
|
Central Air Conditioning |
|
Exterior Finish
|
Other, Stone |
|
Fireplace Fuel
|
Wood |
|
Fireplace Present
|
Yes |
|
Fireplace Type
|
Other - See Remarks |
|
Foundation Type
|
Poured Concrete, Stone |
|
Heating Fuel
|
Natural Gas |
|
Heating Type
|
Forced Air |
|
Stories Total
|
2 |
|
Size Exterior
|
3200 Sqft |
|
Size Interior
|
3200 Sqft |
|
Type
|
House |
|
Utility Water
|
Municipal Water |
Parking
Land
|
Acreage
|
Yes |
|
Land Amenities
|
Golf Course, Hospital, Marina, Recreation, Schools |
|
Sewer
|
Septic System |
|
Size Depth
|
668 Ft |
|
Size Frontage
|
3273 Ft |
|
Size Irregular
|
3273.01 X 668.49 |
|
Size Total Text
|
3273.01 X 668.49|50 - 100 Acres |
|
Soil Type
|
Clay, Loam |
|
Zoning Description
|
Nec |
Rooms
| Level |
Type |
Length |
Width |
Dimensions |
|
Second Level |
Loft |
|
|
41' 3'' x 13' 8'' |
|
Second Level |
4pc Bathroom |
|
|
Measurements not available |
|
Second Level |
Bedroom |
|
|
12' 6'' x 9' 2'' |
|
Second Level |
Bedroom |
|
|
14' 4'' x 9' 5'' |
|
Second Level |
Bedroom |
|
|
14' 4'' x 9' 5'' |
|
Second Level |
Bedroom |
|
|
14' 4'' x 11' 8'' |
|
Basement |
Storage |
|
|
8' 6'' x 10' '' |
|
Basement |
Storage |
|
|
8' 6'' x 11' 4'' |
|
Basement |
Storage |
|
|
9' 2'' x 7' 2'' |
|
Basement |
Utility Room |
|
|
16' 6'' x 33' 1'' |
|
Ground Level |
4pc Bathroom |
|
|
Measurements not available |
|
Ground Level |
Sitting Room |
|
|
10' 10'' x 9' 1'' |
|
Ground Level |
Primary Bedroom |
|
|
13' 8'' x 11' 1'' |
|
Ground Level |
Dining Room |
|
|
17' 9'' x 12' '' |
|
Ground Level |
Living Room |
|
|
17' 7'' x 10' '' |
|
Ground Level |
Family Room |
|
|
13' 8'' x 8' 10'' |
|
Ground Level |
Kitchen |
|
|
17' 6'' x 11' 10'' |
|
Ground Level |
Foyer |
|
|
Measurements not available |
https://www.realtor.ca/real-estate/23582993/51-oakes-road-s-grimsby

