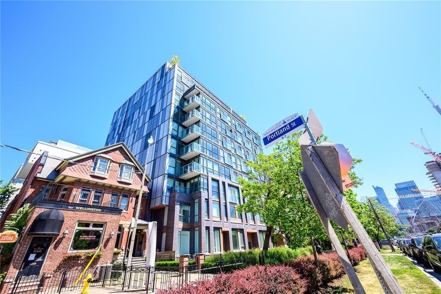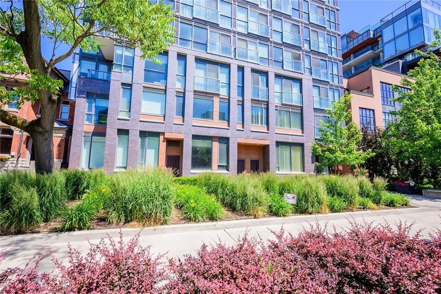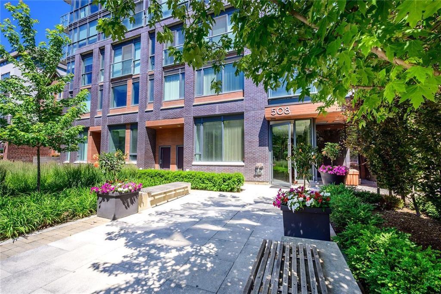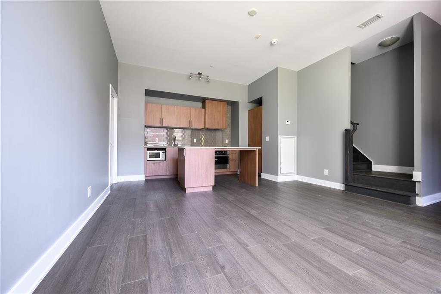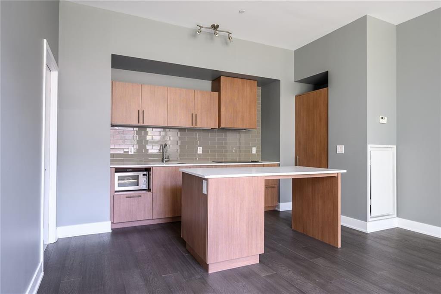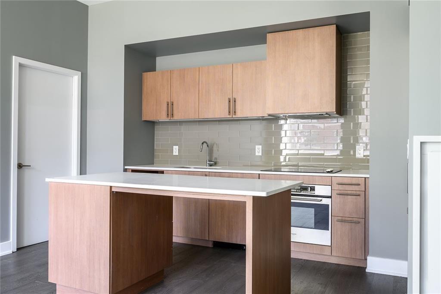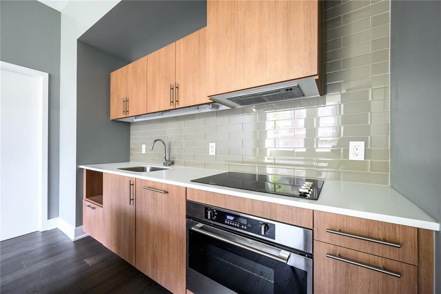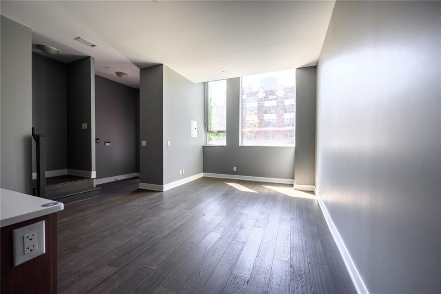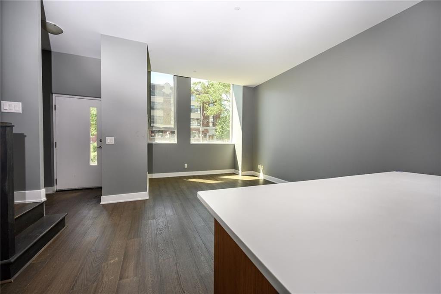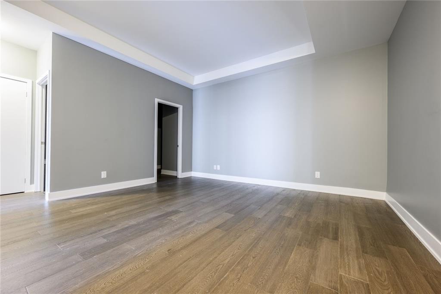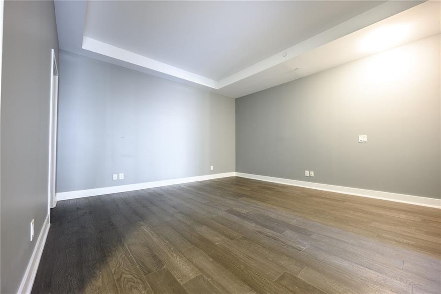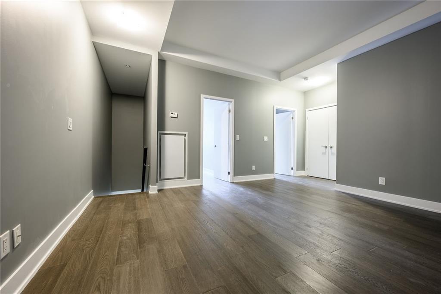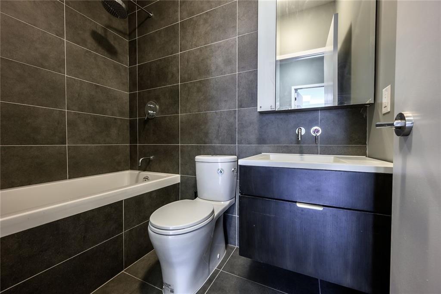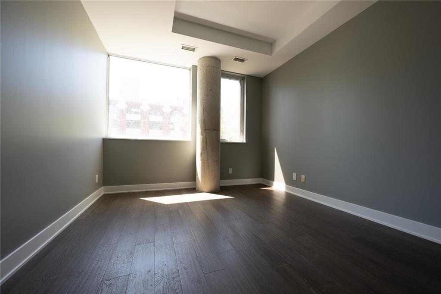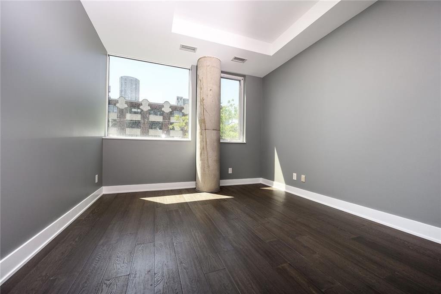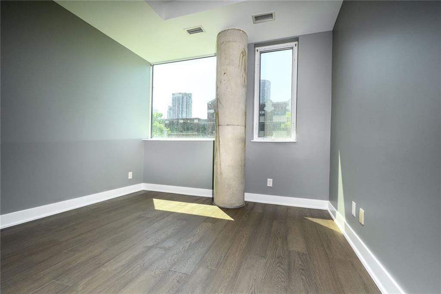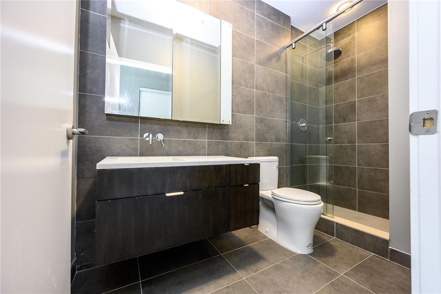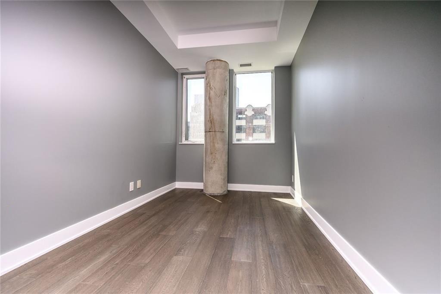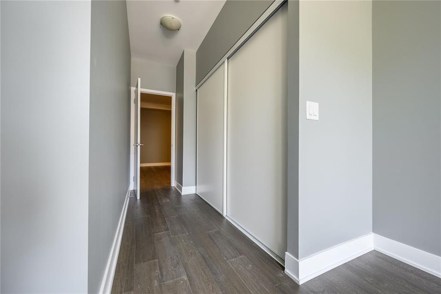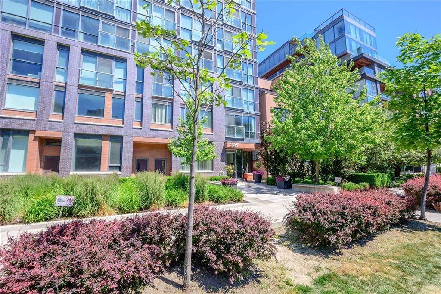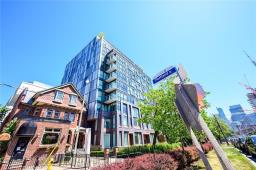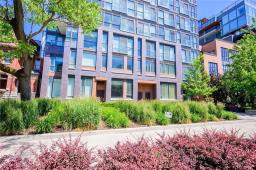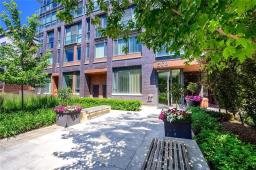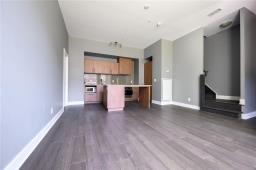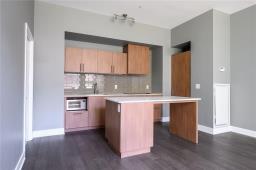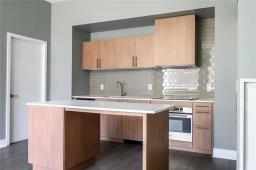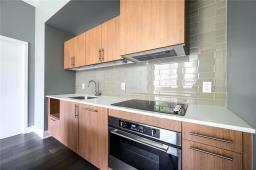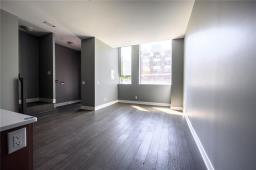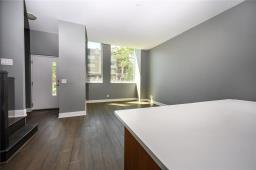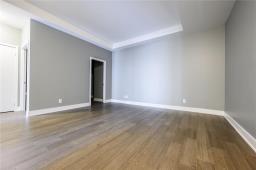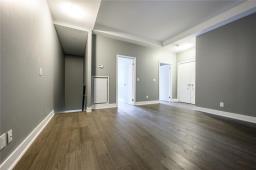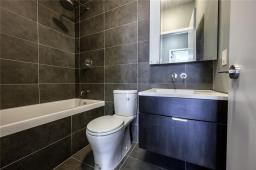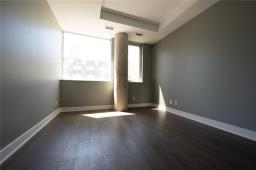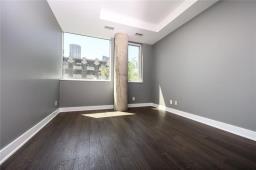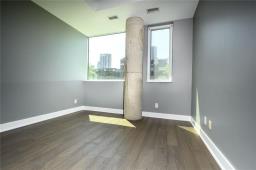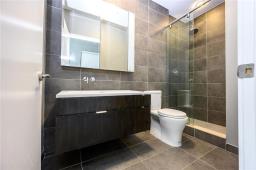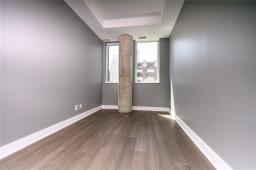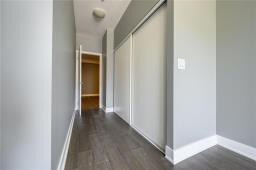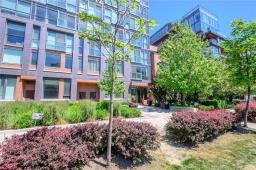905-979-1715
couturierrealty@gmail.com
Th02 508 Wellington Street W Toronto, Ontario M5V 1E3
2 Bedroom
3 Bathroom
1478 sqft
2 Level
Central Air Conditioning
Forced Air
$1,299,990Maintenance,
$1,303.48 Monthly
Maintenance,
$1,303.48 MonthlyBEAUTIFUL 2 STOREY TOWNHOUSE IN THE HEART OF DOWNTOWN TORONTO. FULLY RENOVATED, HARDWOOD FLOORS THROUGHOUT, FRESHLY PAINTED WITH NEW BACKSPLASH FOR THE KITCHEN, OPEN CONCEPT LIVIGN SPACE WITH 2 LIVING ROOMS, 12' CEILINGS ON THE MAIN LEVEL. CLOSE TO ALL AMENITIES, SHOPPING, ENTERTAINMENT, PARKS AND A MINUTE AWAY FROM THE HIGHWAY. (id:35542)
Property Details
| MLS® Number | H4118729 |
| Property Type | Single Family |
| Equipment Type | Water Heater |
| Features | No Driveway |
| Parking Space Total | 1 |
| Rental Equipment Type | Water Heater |
Building
| Bathroom Total | 3 |
| Bedrooms Above Ground | 2 |
| Bedrooms Total | 2 |
| Appliances | Dishwasher, Dryer, Refrigerator, Stove, Washer |
| Architectural Style | 2 Level |
| Basement Type | None |
| Construction Style Attachment | Attached |
| Cooling Type | Central Air Conditioning |
| Exterior Finish | Brick |
| Foundation Type | Poured Concrete |
| Half Bath Total | 1 |
| Heating Fuel | Natural Gas |
| Heating Type | Forced Air |
| Stories Total | 2 |
| Size Exterior | 1478 Sqft |
| Size Interior | 1478 Sqft |
| Type | Row / Townhouse |
| Utility Water | Municipal Water |
Parking
| Underground |
Land
| Acreage | No |
| Sewer | Municipal Sewage System |
| Size Irregular | 0 X 0 |
| Size Total Text | 0 X 0 |
Rooms
| Level | Type | Length | Width | Dimensions |
|---|---|---|---|---|
| Second Level | Storage | Measurements not available | ||
| Second Level | 3pc Bathroom | Measurements not available | ||
| Second Level | 3pc Ensuite Bath | Measurements not available | ||
| Second Level | Bedroom | 8' 7'' x 13' 6'' | ||
| Second Level | Primary Bedroom | 11' '' x 13' 6'' | ||
| Third Level | Laundry Room | Measurements not available | ||
| Third Level | Living Room | 14' 9'' x 15' '' | ||
| Ground Level | 2pc Bathroom | Measurements not available | ||
| Ground Level | Kitchen | 12' 10'' x 7' 6'' | ||
| Ground Level | Living Room | 14' 10'' x 16' 7'' | ||
| Ground Level | Foyer | Measurements not available |
https://www.realtor.ca/real-estate/23702099/th02-508-wellington-street-w-toronto
Interested?
Contact us for more information

