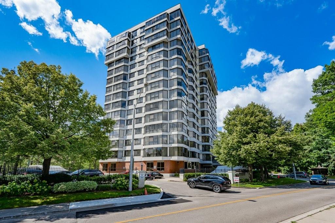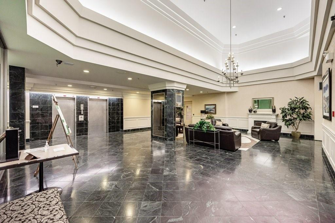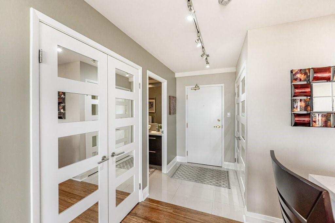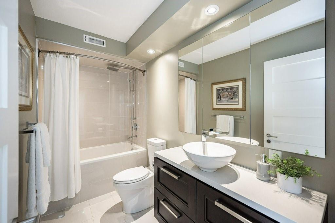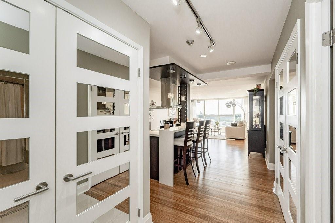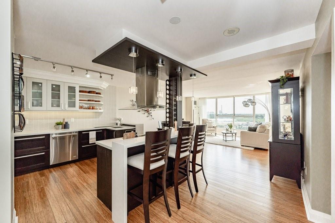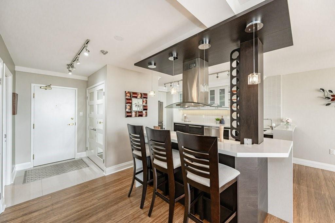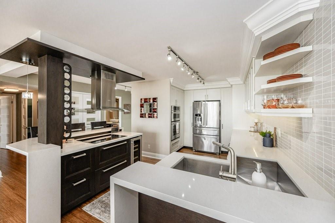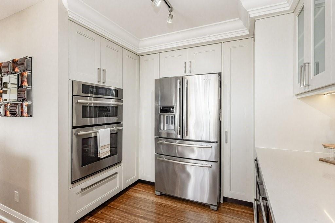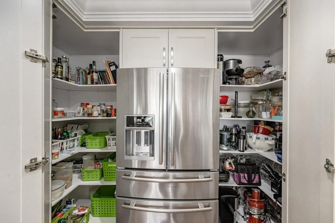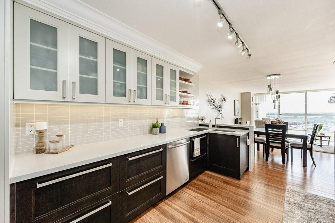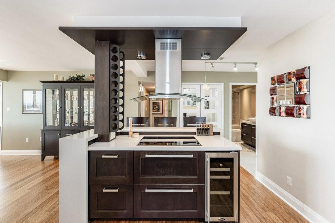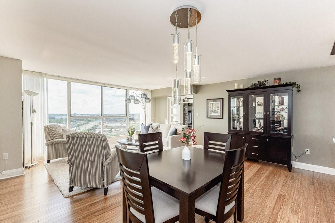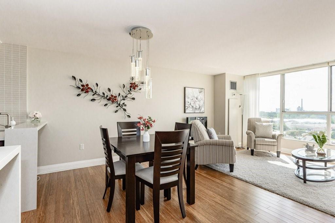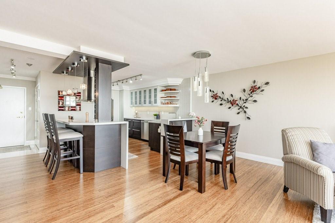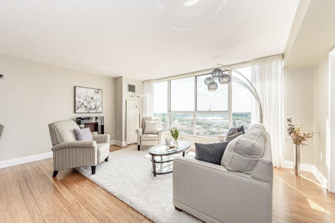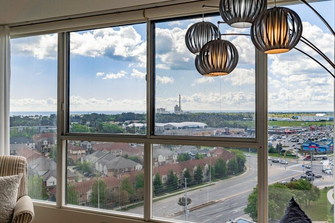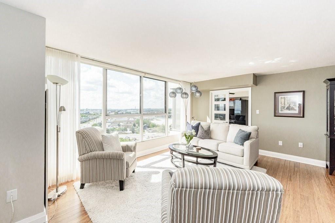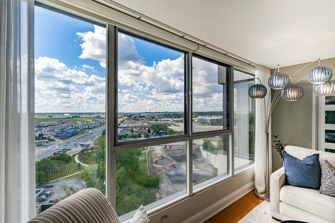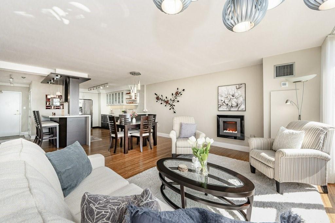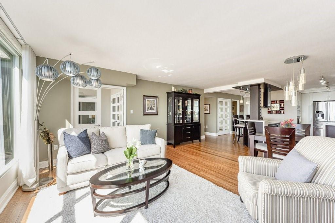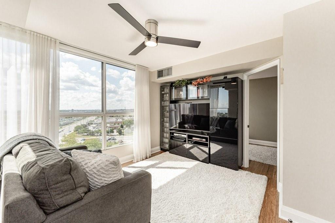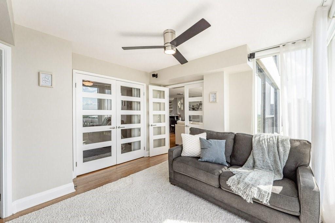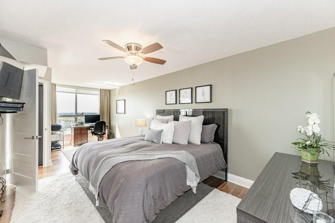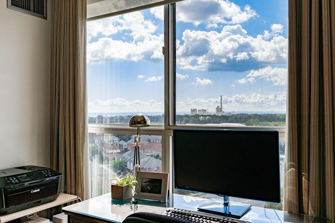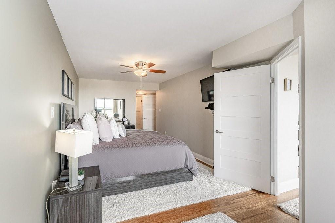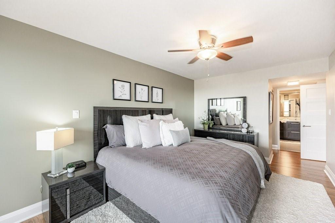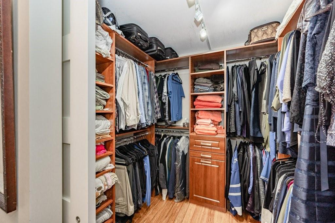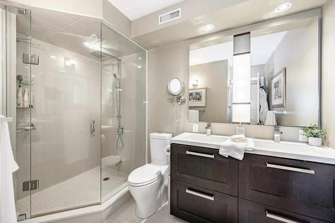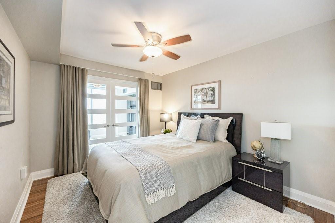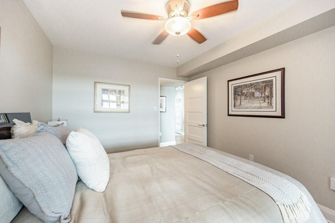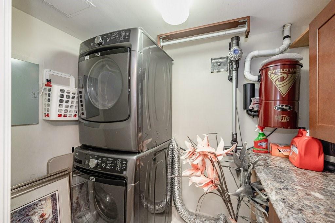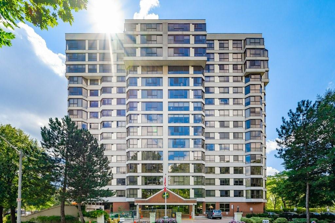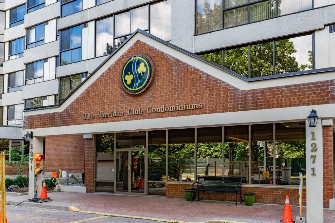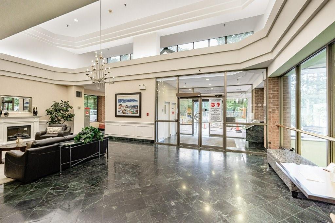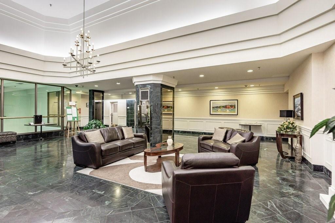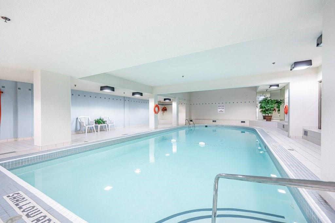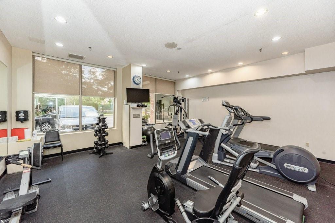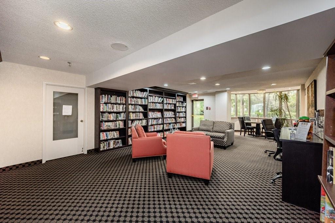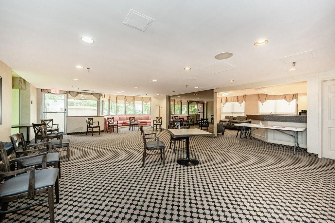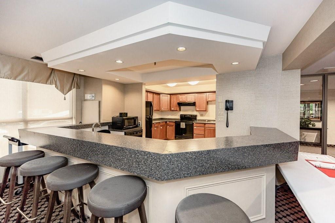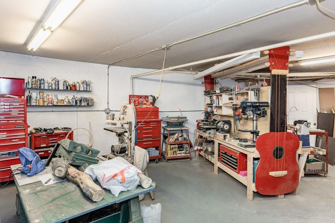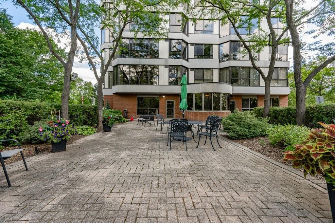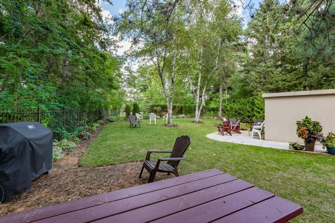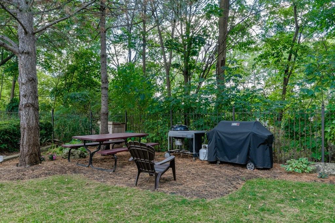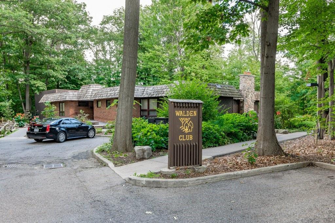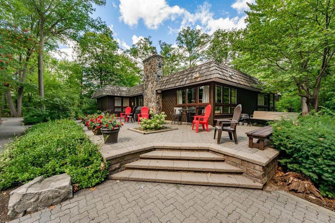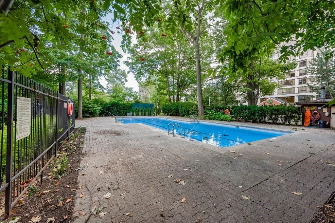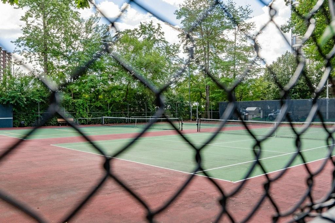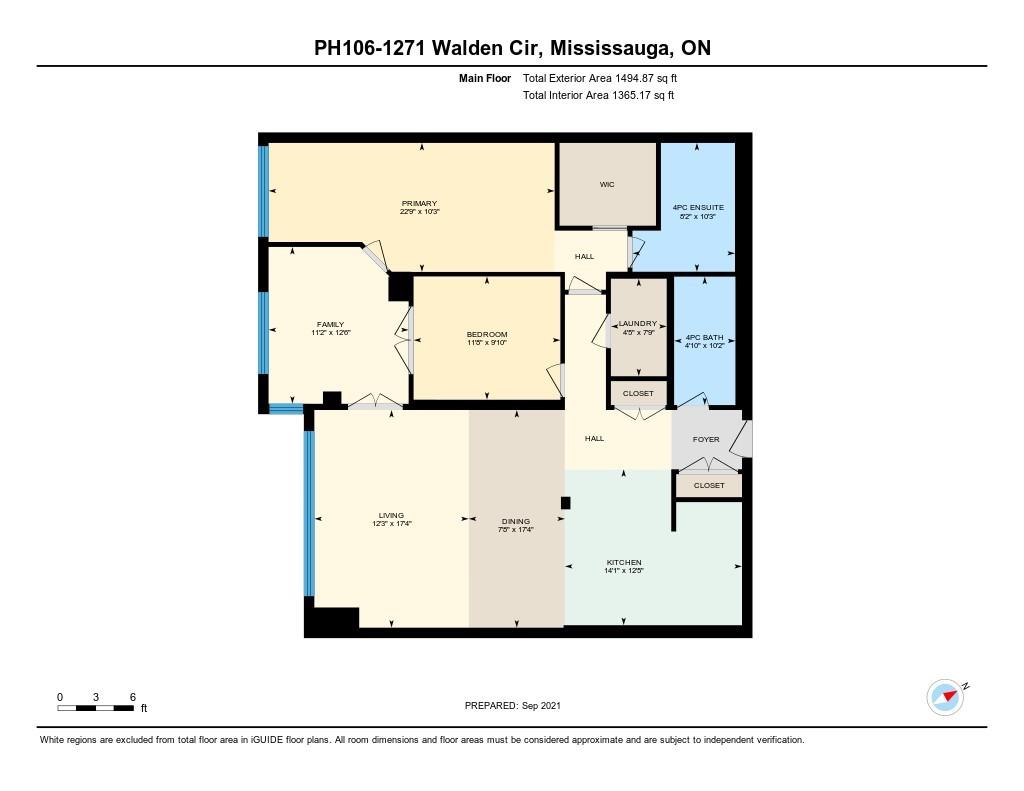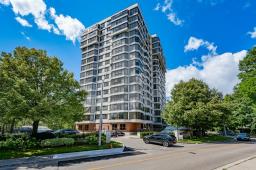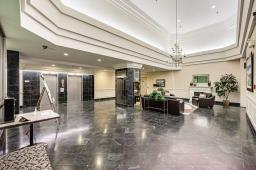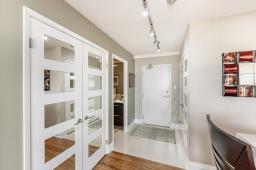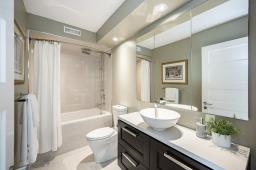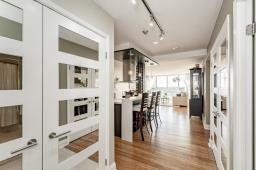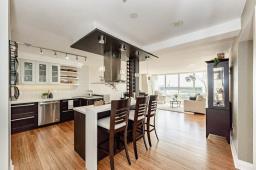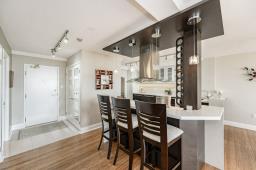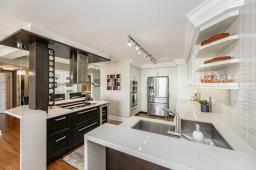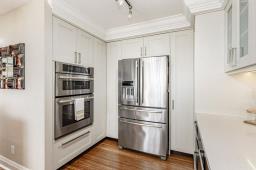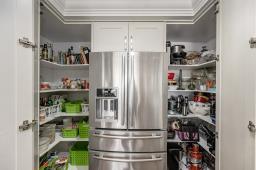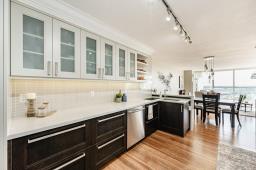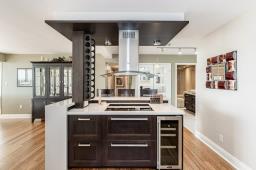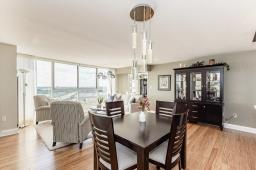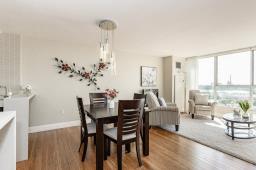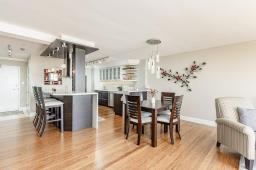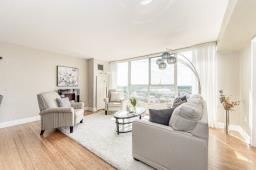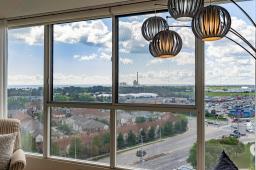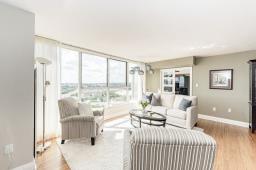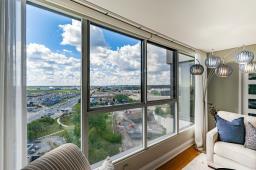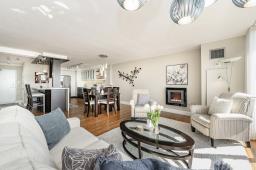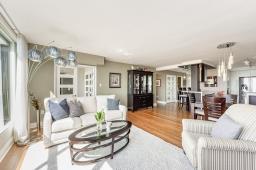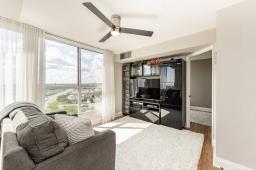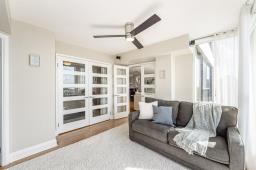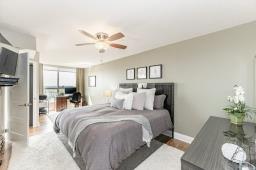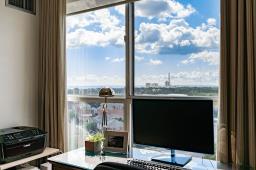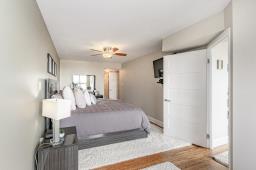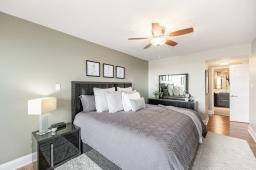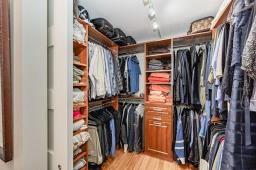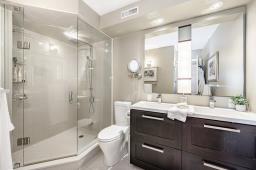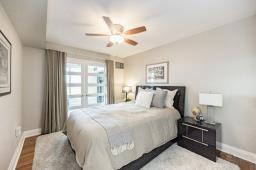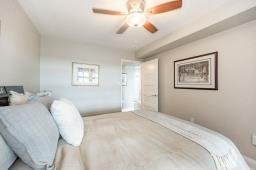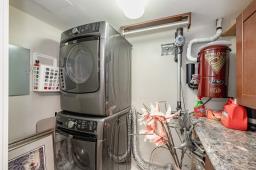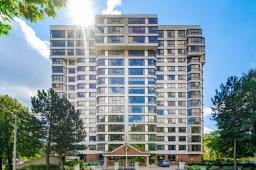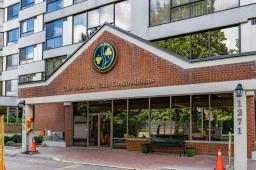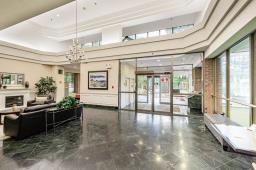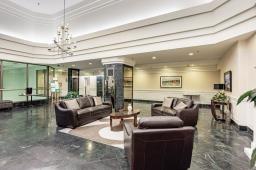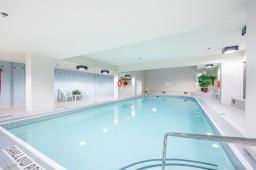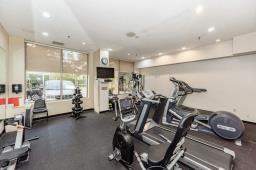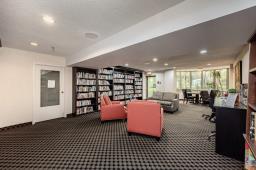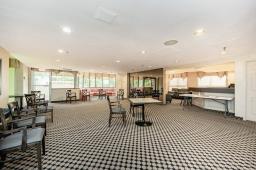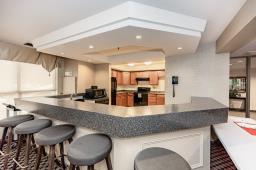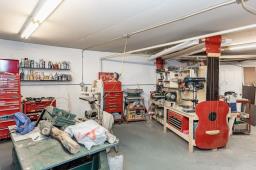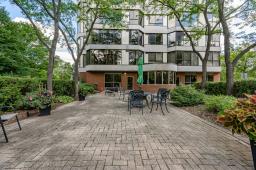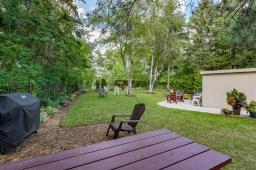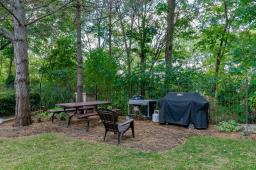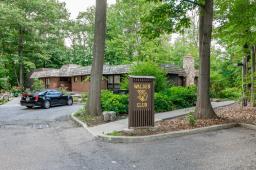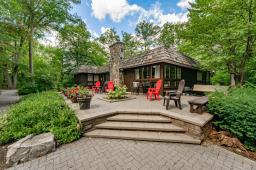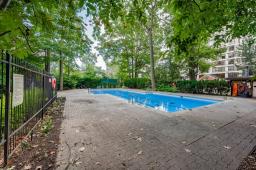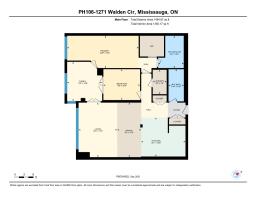Ph106 1271 Walden Circle Mississauga, Ontario L5J 4R4
$899,900Maintenance,
$883.87 Monthly
Maintenance,
$883.87 MonthlyWelcome to this spectacular Sheridan Club Penthouse Suite. Completely custom renovated in 2014 utilizing every part of the approx 1500 sqft space. As soon as you walk through the door the quality of workmanship is evident. The kitchen is open to the living/dining area making it a perfect spot to entertain. Relax at the Caesar stone breakfast bar after a long day or bake to your heart's content with the ample counter space. The innovative storage solutions can house a myriad of kitchen items, floor to ceiling pantries, pot drawers, waterfall peninsular, wine fridge & rack, induction stovetop, wall oven & microwave, subway tile, valance lighting, and chef style sinks. 2 good sized bedrooms +den, perfect for watching TV. Primary bedroom boasts a large W/I closet w organizers & spa-like ensuite. Many other updates include bamboo flooring, 2 heat pumps, extra insulation in the primary bedroom adjoining wall, closet lighting & doors, C/Vac, top of the line S/S appliances, in-suite laundry w storage space. 2 convenient parking spots close to the entrance & 1 locker. Enjoy SW views overlooking Lake Ontario & the Niagara peninsula. The amenities in this building are top notch including an amazing workshop, paint room, bike storage, indoor pool & sauna, gym, deck w BBQs, library, games room & bonus complimentary use of The Walden Club across the small street w tennis courts & outdoor pool. Walk to Clarkson Go & Clarkson Village. Easy access to QEW, schools, & lake. Truly one of a kind! (id:35542)
Property Details
| MLS® Number | H4118755 |
| Property Type | Single Family |
| Amenities Near By | Public Transit, Recreation, Schools |
| Community Features | Community Centre |
| Equipment Type | None |
| Features | Park Setting, Treed, Wooded Area, Park/reserve, Paved Driveway, Year Round Living, Carpet Free, Automatic Garage Door Opener |
| Parking Space Total | 2 |
| Pool Type | Indoor Pool |
| Rental Equipment Type | None |
| View Type | View |
Building
| Bathroom Total | 2 |
| Bedrooms Above Ground | 2 |
| Bedrooms Below Ground | 1 |
| Bedrooms Total | 3 |
| Amenities | Exercise Centre, Party Room |
| Appliances | Central Vacuum, Dishwasher, Dryer, Microwave, Refrigerator, Stove, Washer, Wine Fridge, Oven, Window Coverings |
| Basement Type | None |
| Constructed Date | 1987 |
| Construction Material | Concrete Block, Concrete Walls |
| Cooling Type | Central Air Conditioning |
| Exterior Finish | Concrete |
| Foundation Type | Poured Concrete |
| Heating Fuel | Natural Gas |
| Stories Total | 1 |
| Size Exterior | 1494 Sqft |
| Size Interior | 1494 Sqft |
| Type | Apartment |
| Utility Water | Municipal Water |
Parking
| Underground |
Land
| Acreage | No |
| Land Amenities | Public Transit, Recreation, Schools |
| Sewer | Municipal Sewage System |
| Size Irregular | 0 X 0 |
| Size Total Text | 0 X 0 |
Rooms
| Level | Type | Length | Width | Dimensions |
|---|---|---|---|---|
| Ground Level | Laundry Room | 7' 9'' x 4' 5'' | ||
| Ground Level | 4pc Ensuite Bath | Measurements not available | ||
| Ground Level | Primary Bedroom | 22' 9'' x 10' 3'' | ||
| Ground Level | Bedroom | 9' 10'' x 11' 8'' | ||
| Ground Level | 4pc Bathroom | Measurements not available | ||
| Ground Level | Additional Bedroom | 12' 6'' x 11' 2'' | ||
| Ground Level | Living Room | 17' 4'' x 12' 3'' | ||
| Ground Level | Dining Room | 17' 4'' x 7' 8'' | ||
| Ground Level | Kitchen | 14' 1'' x 12' 5'' | ||
| Ground Level | Foyer | Measurements not available |
https://www.realtor.ca/real-estate/23702873/ph106-1271-walden-circle-mississauga
Interested?
Contact us for more information

