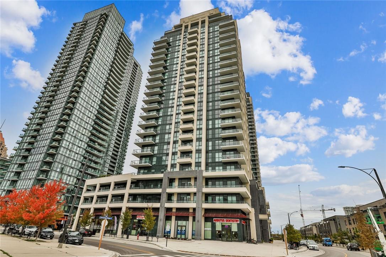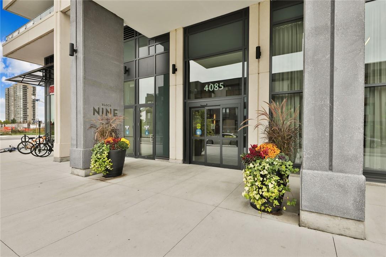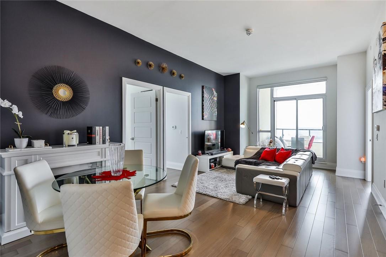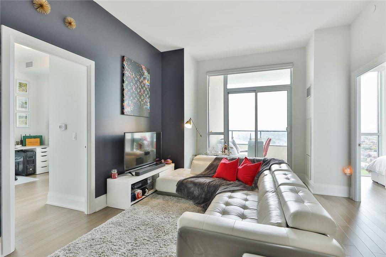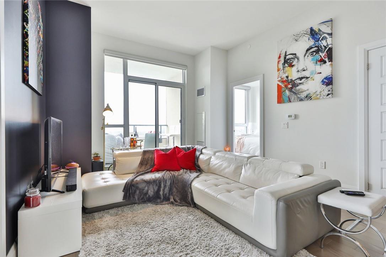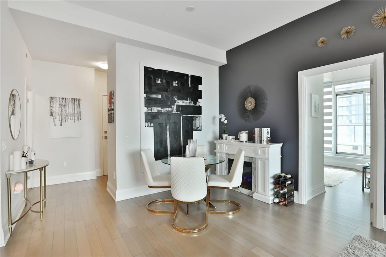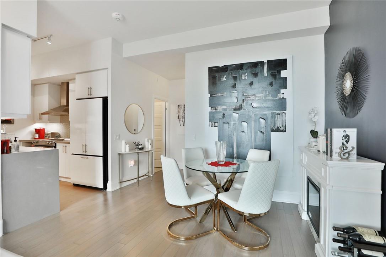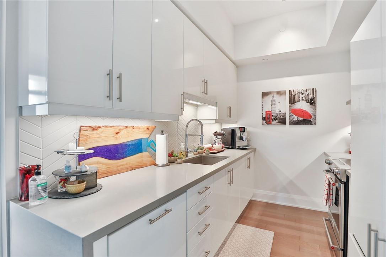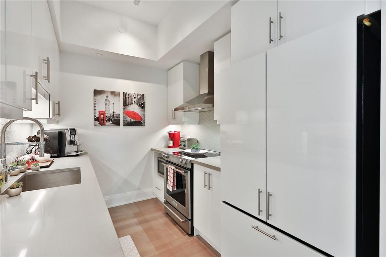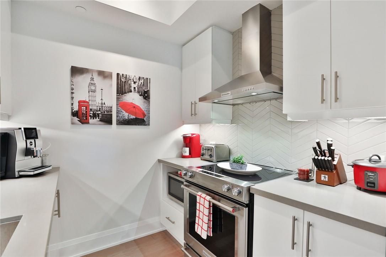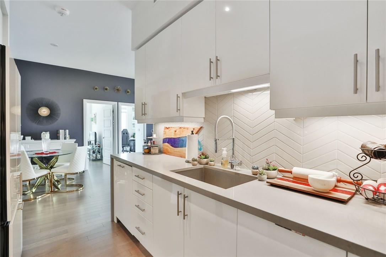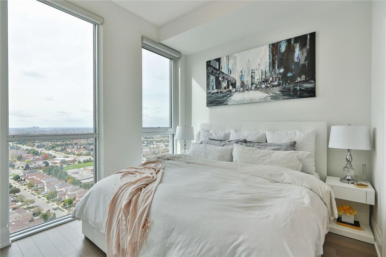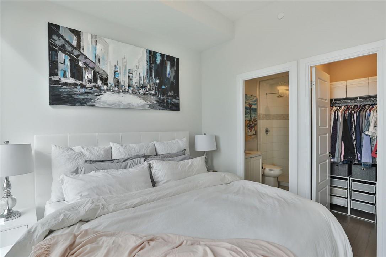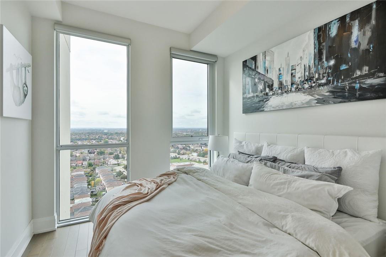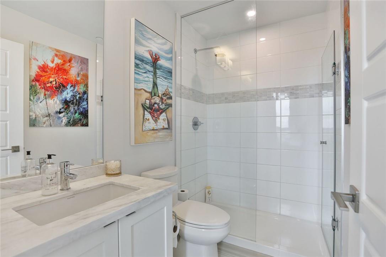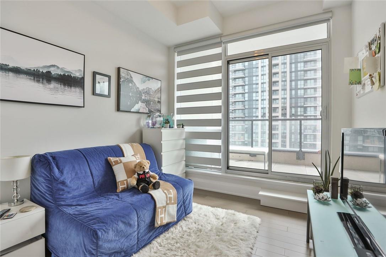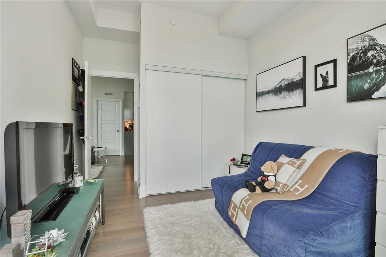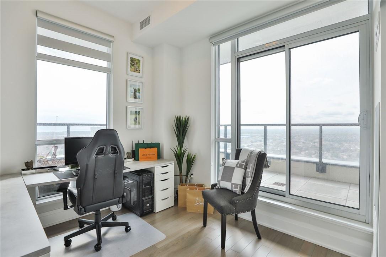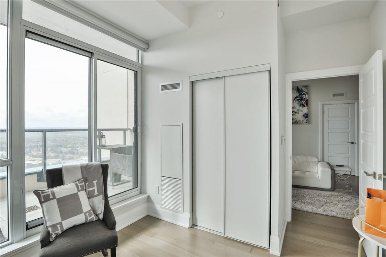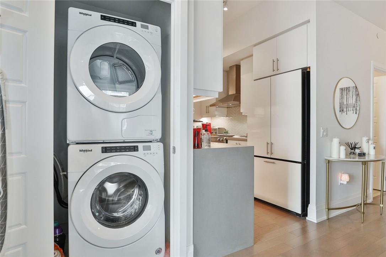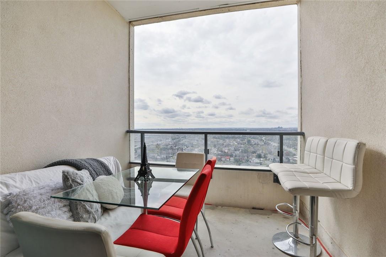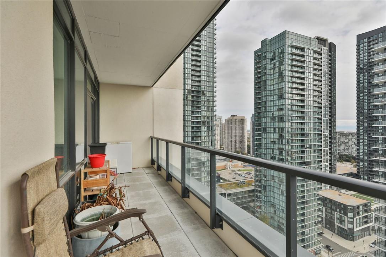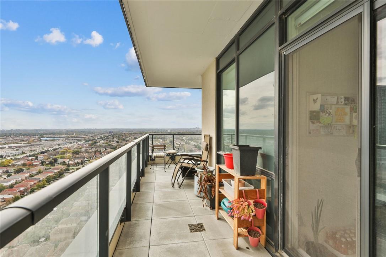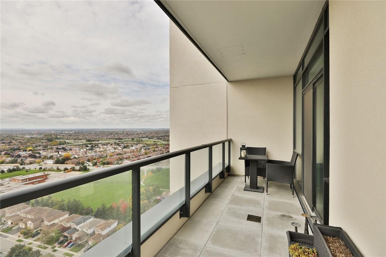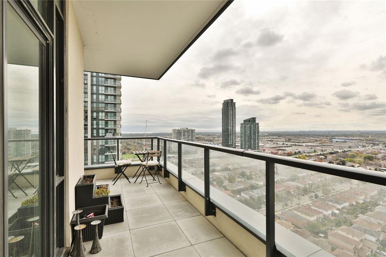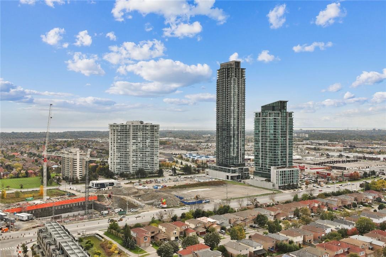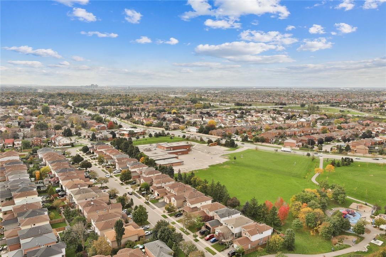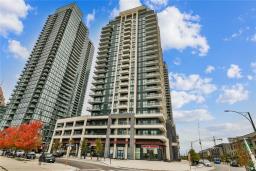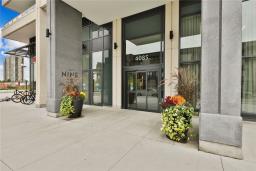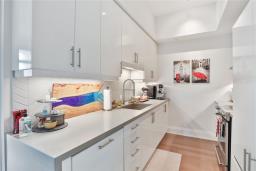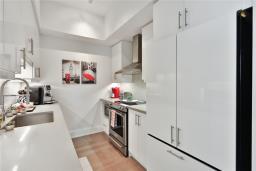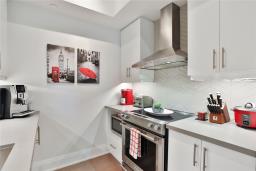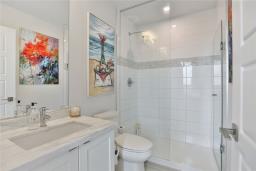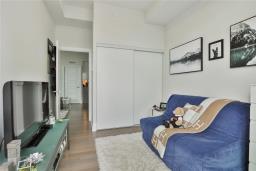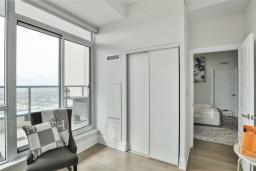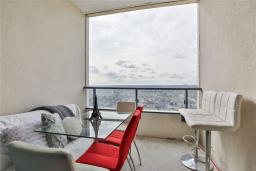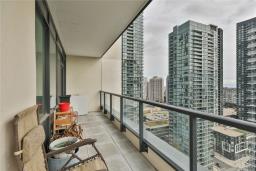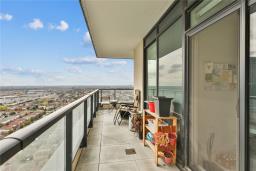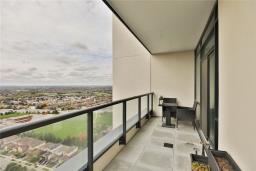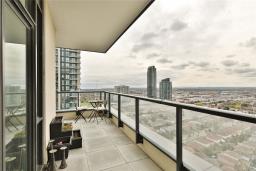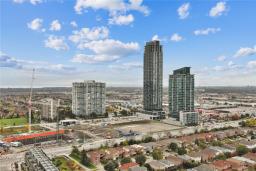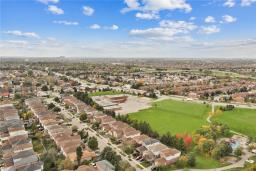Lph6 4085 Parkside Village Drive Mississauga, Ontario L5B 0K9
$829,000Maintenance,
$657.42 Monthly
Maintenance,
$657.42 MonthlyStunning 3 bed 2 bath Lower Penthouse condo in the heart of Mississauga. New 2020, this amazing condo has it all. The many upgrades include smooth ceilings, window coverings, upgraded doors, polished quartz counters, high gloss kitchen cupboards with flat panels on fridge and dishwasher and dove grey backsplash. The panoramic views are breathtaking with 2 balconies, plus you have 2 side by side parking spots and one locker! Located within walking distance to Square One, restaurants and all downtown attractions. Condo amenities include Gym, BBQ, roof terrace, games rm, theater rm, kids rm, library, 2 guest suits ++. Shows beautifully, amazing value (id:35542)
Property Details
| MLS® Number | H4120215 |
| Property Type | Single Family |
| Amenities Near By | Public Transit |
| Equipment Type | None |
| Features | Balcony, Guest Suite, Automatic Garage Door Opener |
| Parking Space Total | 2 |
| Rental Equipment Type | None |
Building
| Bathroom Total | 2 |
| Bedrooms Above Ground | 3 |
| Bedrooms Total | 3 |
| Amenities | Exercise Centre, Guest Suite, Party Room |
| Appliances | Dishwasher, Dryer, Refrigerator, Stove, Washer |
| Basement Development | Unfinished |
| Basement Type | None (unfinished) |
| Cooling Type | Central Air Conditioning |
| Exterior Finish | Brick |
| Foundation Type | Poured Concrete |
| Heating Fuel | Electric |
| Stories Total | 1 |
| Size Exterior | 996 Sqft |
| Size Interior | 996 Sqft |
| Type | Apartment |
| Utility Water | Municipal Water |
Parking
| Underground |
Land
| Acreage | No |
| Land Amenities | Public Transit |
| Sewer | Municipal Sewage System |
| Size Irregular | Common Element |
| Size Total Text | Common Element|under 1/2 Acre |
| Zoning Description | Residential |
Rooms
| Level | Type | Length | Width | Dimensions |
|---|---|---|---|---|
| Ground Level | 3pc Bathroom | Measurements not available | ||
| Ground Level | 4pc Bathroom | Measurements not available | ||
| Ground Level | Bedroom | 10' '' x 9' 6'' | ||
| Ground Level | Bedroom | 10' '' x 9' 6'' | ||
| Ground Level | Primary Bedroom | 10' '' x 10' '' | ||
| Ground Level | Living Room | 12' 3'' x 22' 4'' | ||
| Ground Level | Kitchen | 10' 2'' x 7' 9'' |
https://www.realtor.ca/real-estate/23773076/lph6-4085-parkside-village-drive-mississauga
Interested?
Contact us for more information

