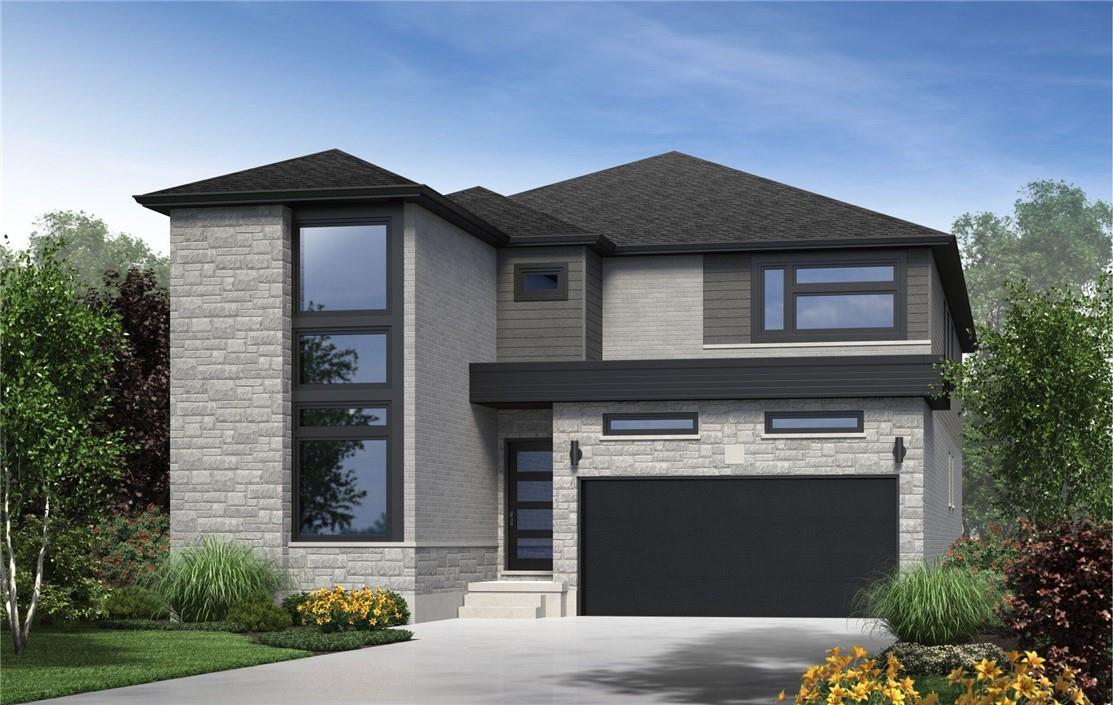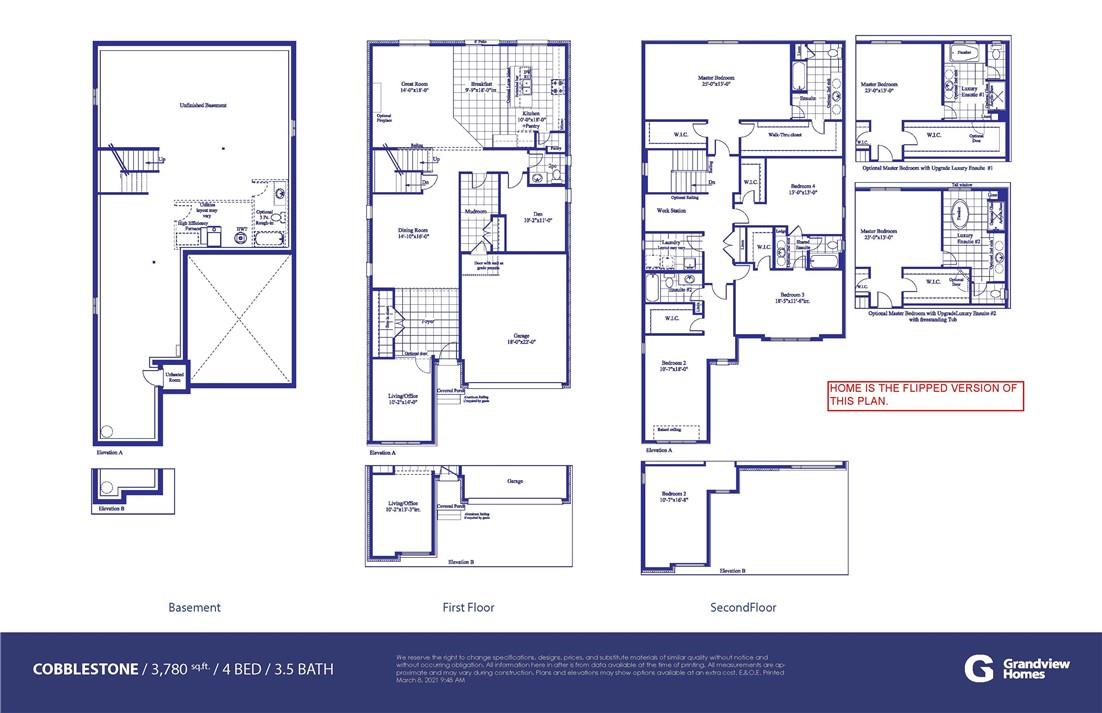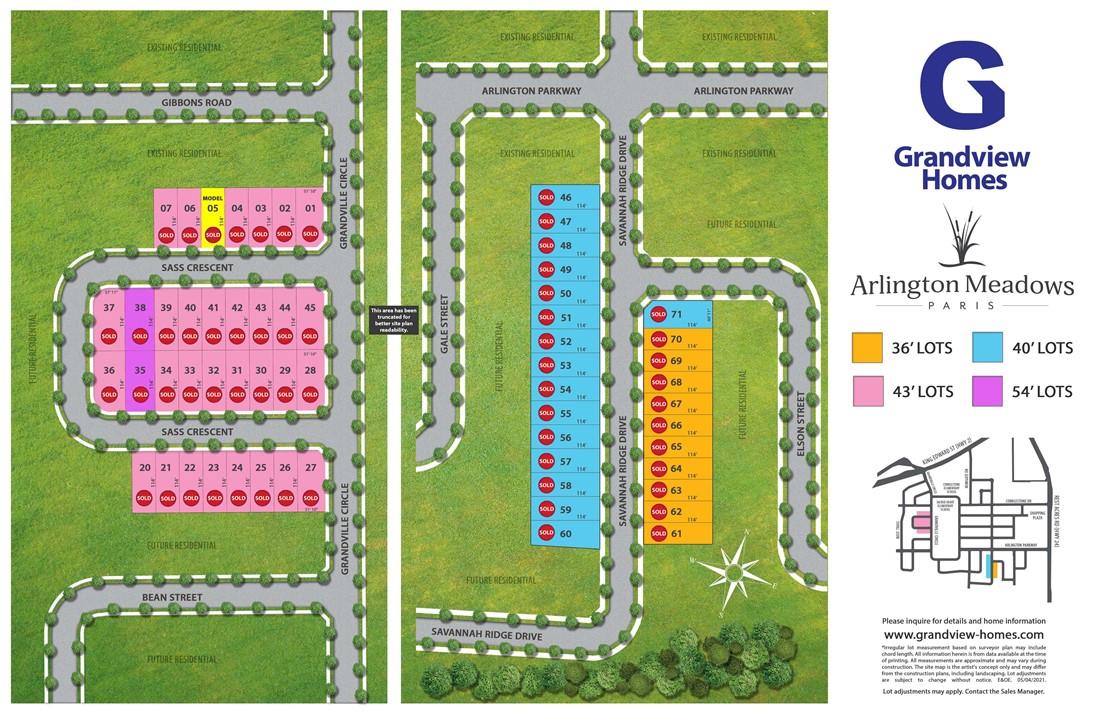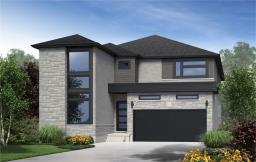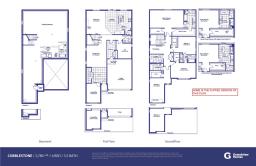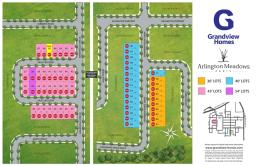4 Bedroom
4 Bathroom
3780 sqft
2 Level
Forced Air
$1,477,000
*ASSIGNMENT SALE* Brand New Detached Dream Home Being Built By Grandview Homes. Beautiful Large Lot In Growing Community Of Paris. Closing Aug 2022, 3780sqft Spacious home with separate entrance to basement, potential income property or in-law suite, modern elevation, with tons of Upgrades. 10 ft Ceiling on main floor, all upgraded flooring on main floor, paint rated luxury upsized kitchen cabinets, Luxury package ensuite bathroom, Quartz CT on ensuite, 3 Pc Rough In Basement, Large 24x24 Calcutta tiles on Main floor, this house will not disappoint! Over 70K upgrades **** EXTRAS **** Nestled Among Parks And All Amenities. Close To Hwy 403/Rest Acres Rd. (id:35542)
Property Details
|
MLS® Number
|
H4120141 |
|
Property Type
|
Single Family |
|
Amenities Near By
|
Schools |
|
Community Features
|
Quiet Area |
|
Equipment Type
|
Water Heater |
|
Features
|
Crushed Stone Driveway |
|
Parking Space Total
|
4 |
|
Rental Equipment Type
|
Water Heater |
Building
|
Bathroom Total
|
4 |
|
Bedrooms Above Ground
|
4 |
|
Bedrooms Total
|
4 |
|
Architectural Style
|
2 Level |
|
Basement Development
|
Unfinished |
|
Basement Type
|
Full (unfinished) |
|
Constructed Date
|
2022 |
|
Construction Style Attachment
|
Detached |
|
Exterior Finish
|
Stone, Vinyl Siding |
|
Foundation Type
|
Poured Concrete |
|
Half Bath Total
|
1 |
|
Heating Fuel
|
Electric |
|
Heating Type
|
Forced Air |
|
Stories Total
|
2 |
|
Size Exterior
|
3780 Sqft |
|
Size Interior
|
3780 Sqft |
|
Type
|
House |
|
Utility Water
|
Municipal Water |
Parking
Land
|
Acreage
|
No |
|
Land Amenities
|
Schools |
|
Sewer
|
Municipal Sewage System |
|
Size Depth
|
114 Ft |
|
Size Frontage
|
43 Ft |
|
Size Irregular
|
43 X 114 |
|
Size Total Text
|
43 X 114|under 1/2 Acre |
|
Soil Type
|
Clay |
|
Zoning Description
|
Residential |
Rooms
| Level |
Type |
Length |
Width |
Dimensions |
|
Second Level |
4pc Ensuite Bath |
|
|
Measurements not available |
|
Second Level |
3pc Bathroom |
|
|
Measurements not available |
|
Second Level |
3pc Bathroom |
|
|
Measurements not available |
|
Second Level |
Additional Bedroom |
|
|
10' 7'' x 6' 6'' |
|
Second Level |
Laundry Room |
|
|
10' 7'' x 6' 6'' |
|
Second Level |
Bedroom |
|
|
10' 7'' x 18' '' |
|
Second Level |
Bedroom |
|
|
18' 5'' x 11' 6'' |
|
Second Level |
Bedroom |
|
|
13' '' x 13' '' |
|
Second Level |
Bedroom |
|
|
25' '' x 13' '' |
|
Ground Level |
2pc Bathroom |
|
|
Measurements not available |
|
Ground Level |
Mud Room |
|
|
11' '' x 5' 10'' |
|
Ground Level |
Living Room |
|
|
10' 2'' x 14' '' |
|
Ground Level |
Dining Room |
|
|
14' 10'' x 16' '' |
|
Ground Level |
Den |
|
|
10' 2'' x 11' '' |
|
Ground Level |
Kitchen |
|
|
10' '' x 18' '' |
|
Ground Level |
Breakfast |
|
|
9' 9'' x 18' '' |
|
Ground Level |
Great Room |
|
|
14' '' x 18' '' |
https://www.realtor.ca/real-estate/23764146/lot-7-sass-crescent-paris

