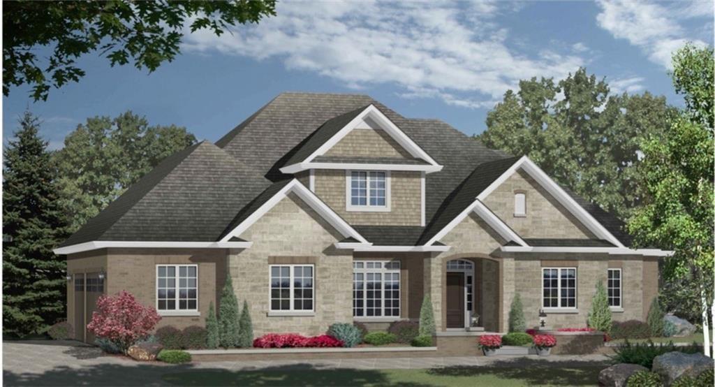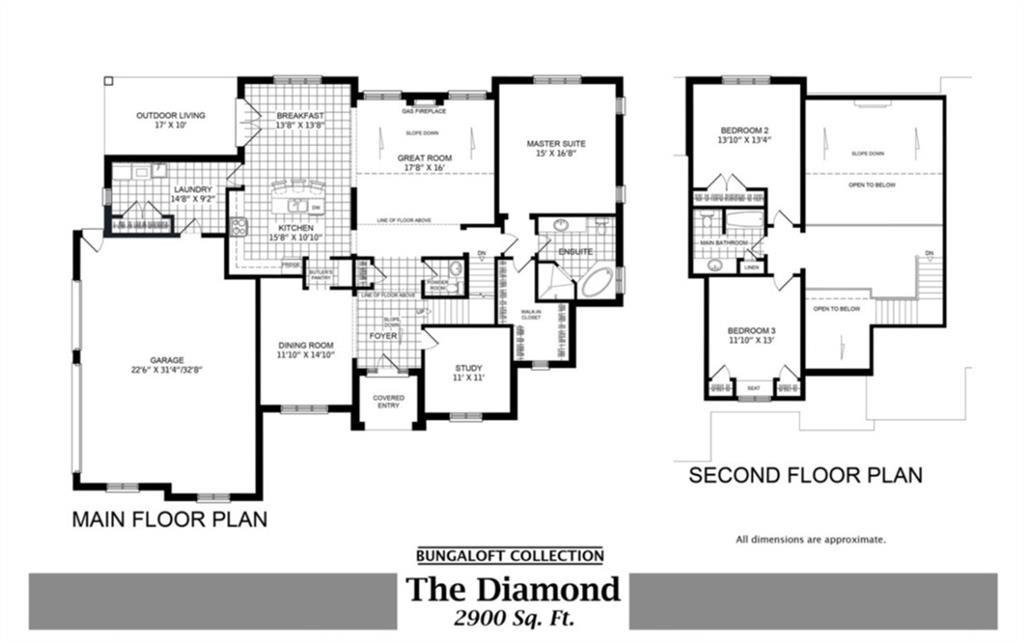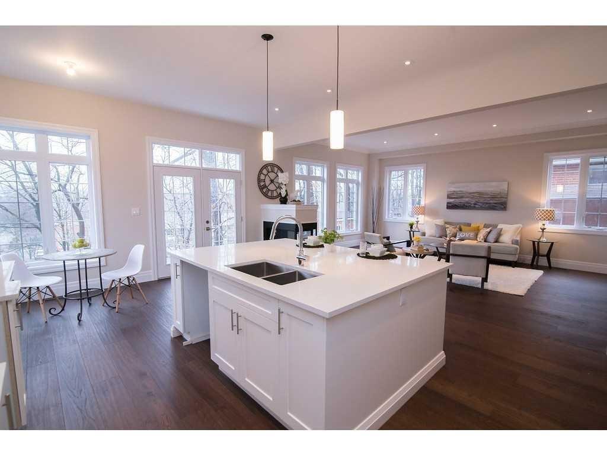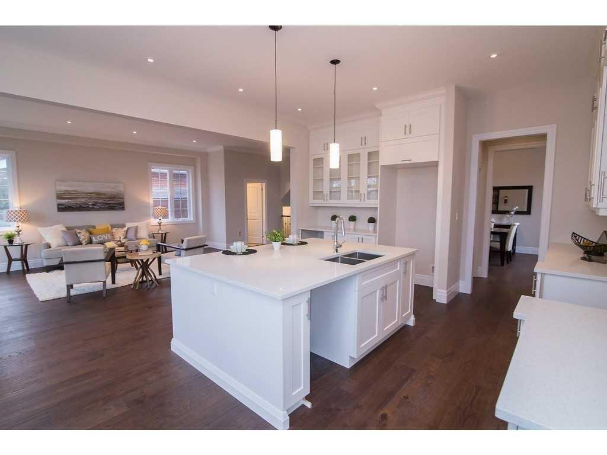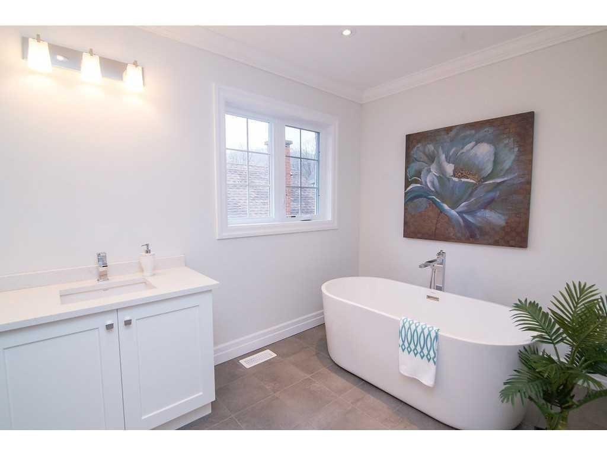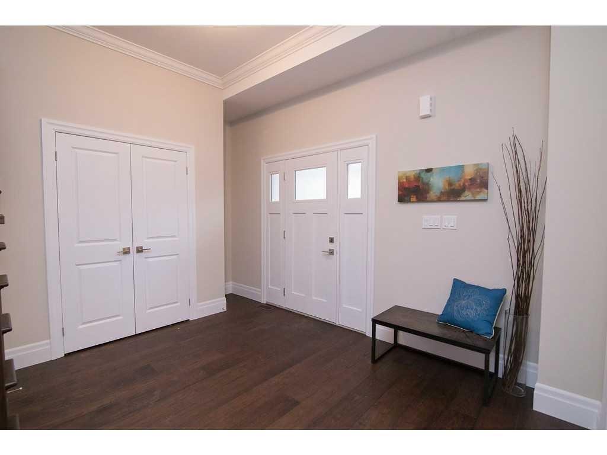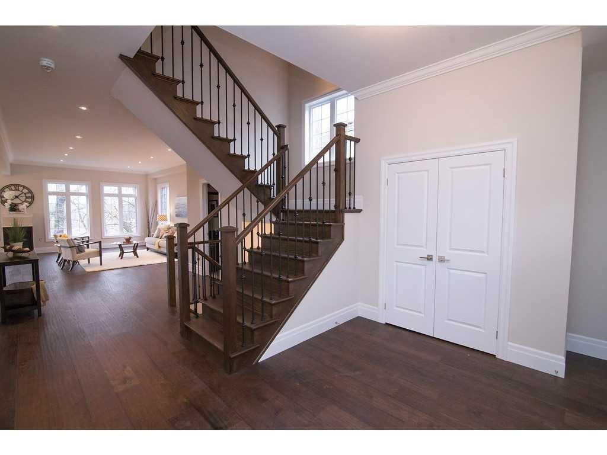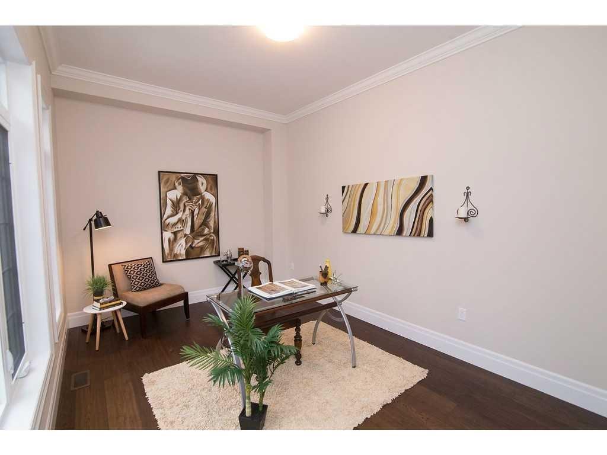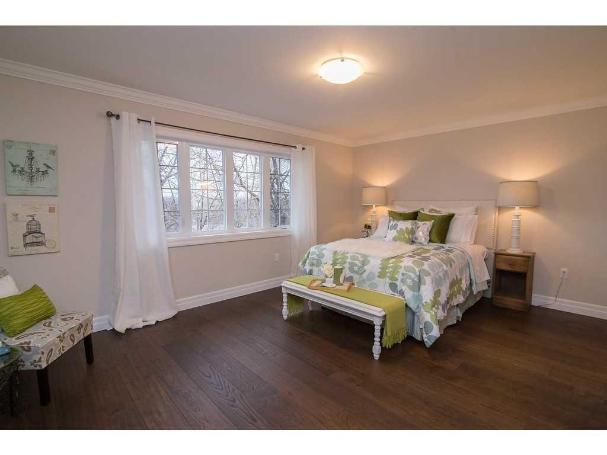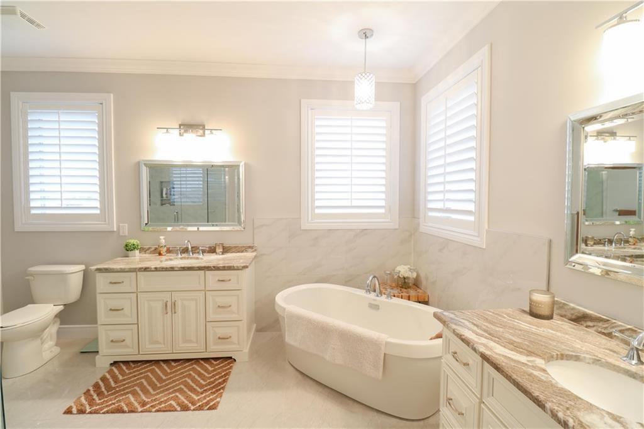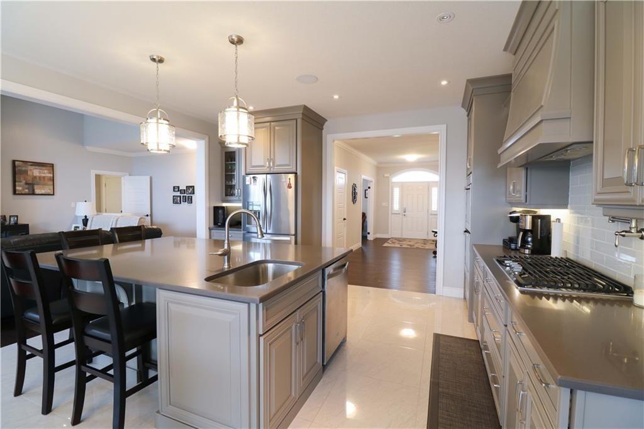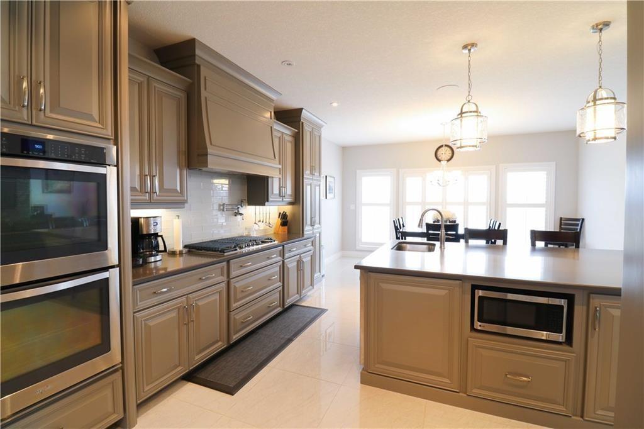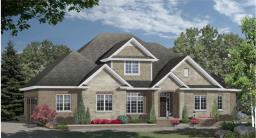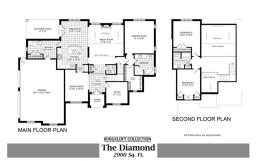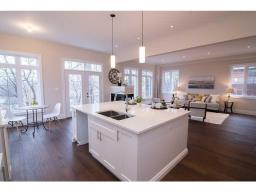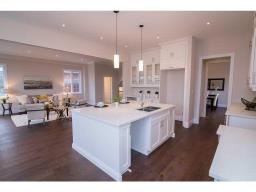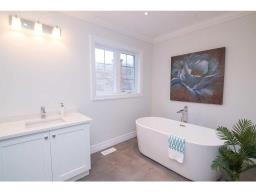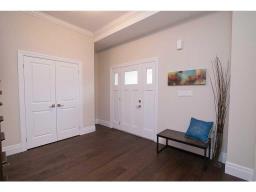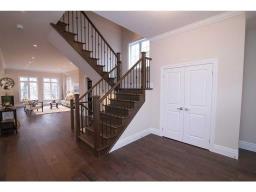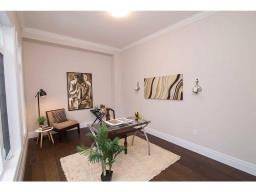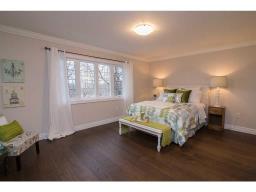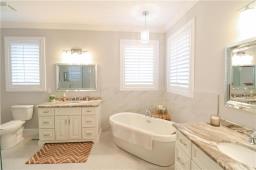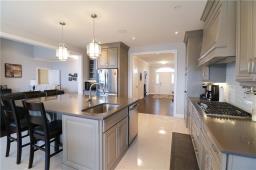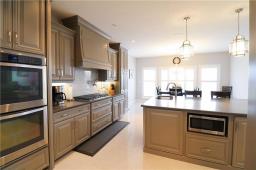3 Bedroom
3 Bathroom
2900 sqft
Bungalow
Fireplace
Air Exchanger, Central Air Conditioning
Forced Air
$1,405,000
ASSIGNMENT SALE! This spacious 2900 square foot bungaloft, known as the Diamond model, provides a well thought out layout with a grand open concept, impressive kitchen with island, great room, gorgeous main floor master suite, and vaulted ceilings open to the loft where you will find 2 additional bedrooms and full bathroom. Triple garage has plenty of room for the vehicles and toys. This is the perfect situation for the meticulous buyer looking for a luxury custom built home in the country that is fully customizable! Home comes completely upgraded that includes 2x6 exterior construction, 9 foot ceilings on main floor, hardwood in great room, choice of ceramic tiles, kitchen includes granite counter tops, gas fireplace, all brick with stone accents, and 200 amp service. (id:35542)
Property Details
|
MLS® Number
|
H4111376 |
|
Property Type
|
Single Family |
|
Equipment Type
|
Water Heater |
|
Features
|
Double Width Or More Driveway, Crushed Stone Driveway, Country Residential, Sump Pump |
|
Parking Space Total
|
13 |
|
Rental Equipment Type
|
Water Heater |
Building
|
Bathroom Total
|
3 |
|
Bedrooms Above Ground
|
3 |
|
Bedrooms Total
|
3 |
|
Architectural Style
|
Bungalow |
|
Basement Development
|
Unfinished |
|
Basement Type
|
Full (unfinished) |
|
Construction Style Attachment
|
Detached |
|
Cooling Type
|
Air Exchanger, Central Air Conditioning |
|
Exterior Finish
|
Brick, Stone |
|
Fireplace Fuel
|
Gas |
|
Fireplace Present
|
Yes |
|
Fireplace Type
|
Other - See Remarks |
|
Foundation Type
|
Poured Concrete |
|
Half Bath Total
|
1 |
|
Heating Fuel
|
Natural Gas |
|
Heating Type
|
Forced Air |
|
Stories Total
|
1 |
|
Size Exterior
|
2900 Sqft |
|
Size Interior
|
2900 Sqft |
|
Type
|
House |
|
Utility Water
|
Cistern |
Parking
Land
|
Acreage
|
No |
|
Sewer
|
Septic System |
|
Size Depth
|
228 Ft |
|
Size Frontage
|
117 Ft |
|
Size Irregular
|
117.16 X 228 |
|
Size Total Text
|
117.16 X 228|1/2 - 1.99 Acres |
Rooms
| Level |
Type |
Length |
Width |
Dimensions |
|
Second Level |
4pc Bathroom |
|
|
Measurements not available |
|
Second Level |
Bedroom |
|
|
11' 10'' x 13' 0'' |
|
Second Level |
Bedroom |
|
|
13' 10'' x 13' 4'' |
|
Ground Level |
4pc Ensuite Bath |
|
|
Measurements not available |
|
Ground Level |
Primary Bedroom |
|
|
15' 0'' x 16' 8'' |
|
Ground Level |
Laundry Room |
|
|
Measurements not available |
|
Ground Level |
Breakfast |
|
|
13' 8'' x 13' 8'' |
|
Ground Level |
Kitchen |
|
|
15' 8'' x 10' 10'' |
|
Ground Level |
Great Room |
|
|
17' 8'' x 16' 0'' |
|
Ground Level |
2pc Bathroom |
|
|
Measurements not available |
|
Ground Level |
Dining Room |
|
|
11' 10'' x 14' 10'' |
|
Ground Level |
Den |
|
|
11' 0'' x 11' 0'' |
|
Ground Level |
Foyer |
|
|
Measurements not available |
https://www.realtor.ca/real-estate/23407439/lot-45-street-c-york

