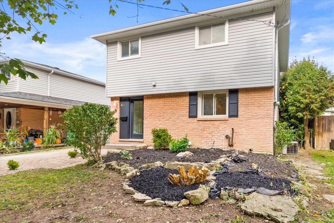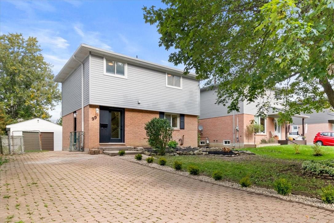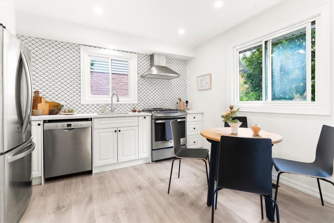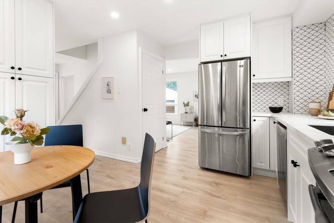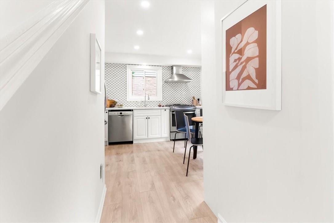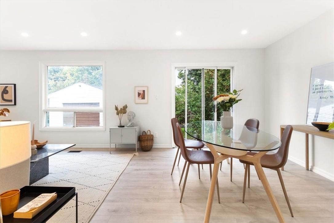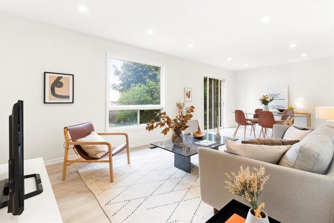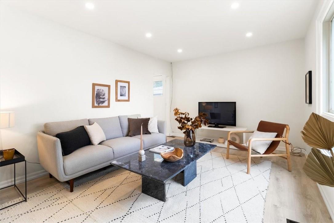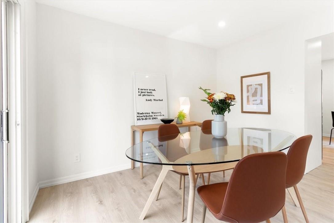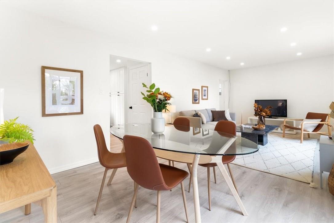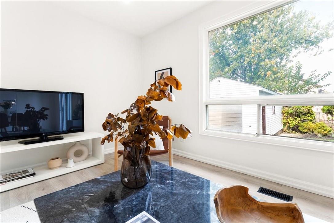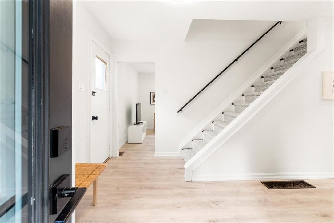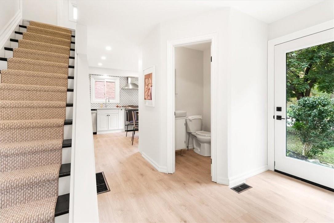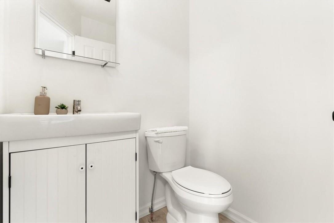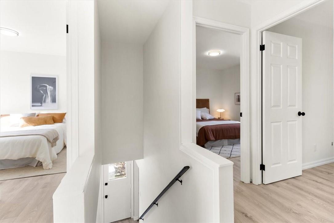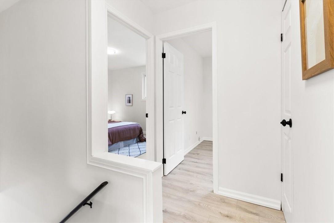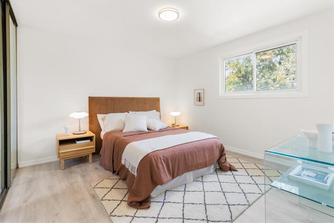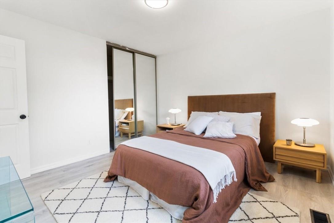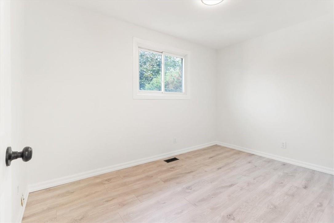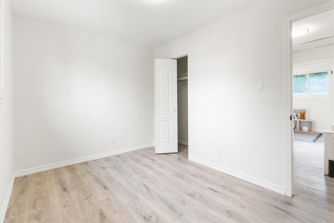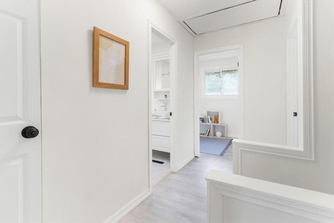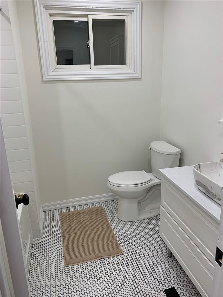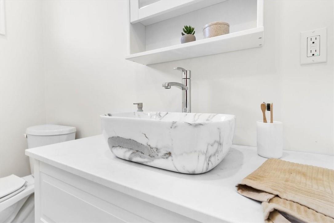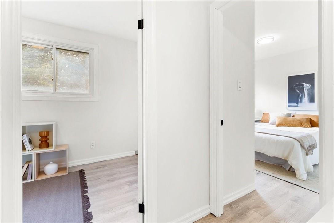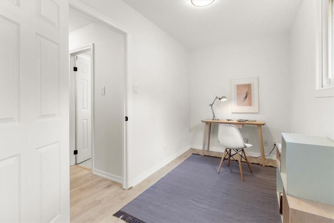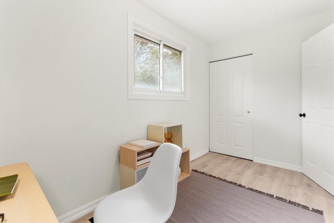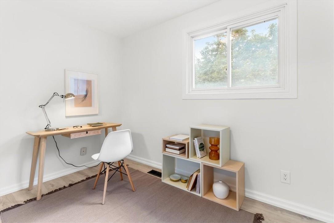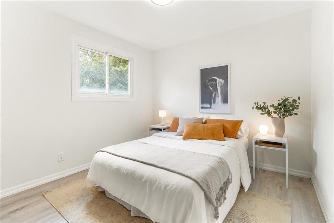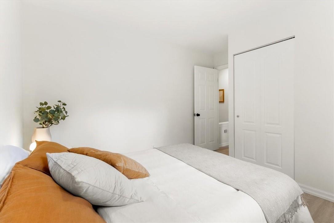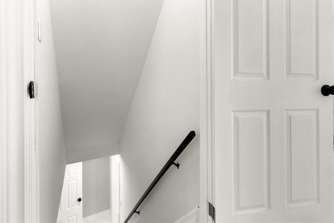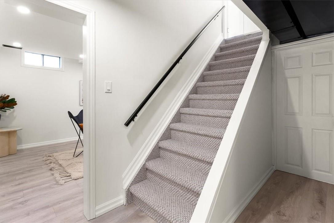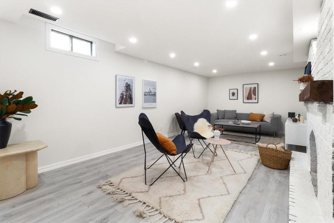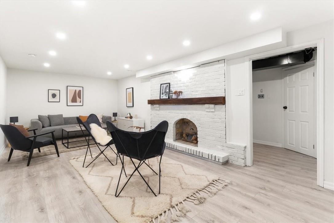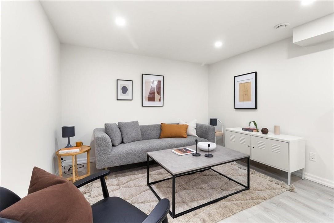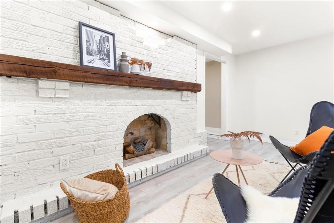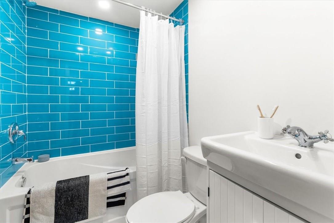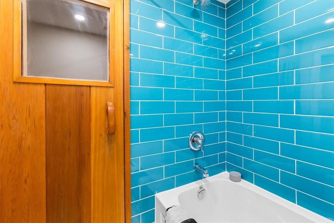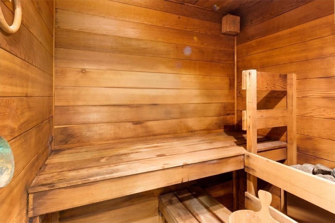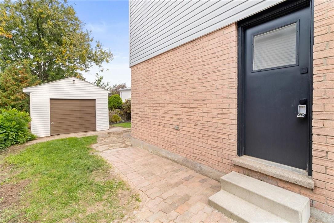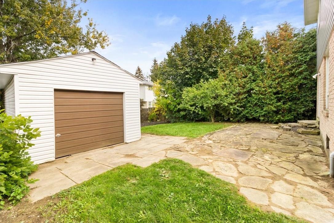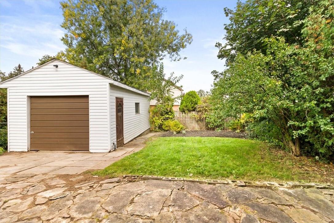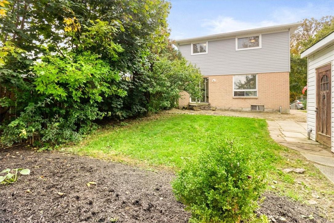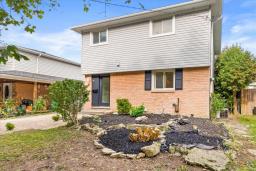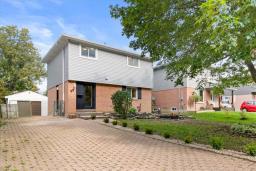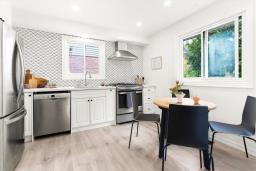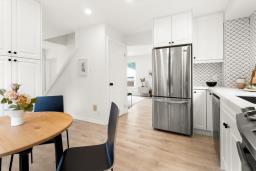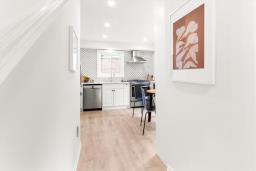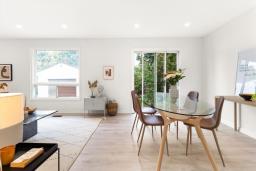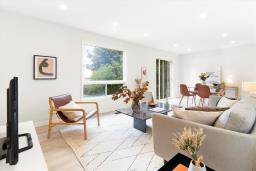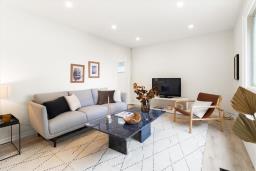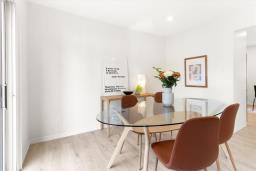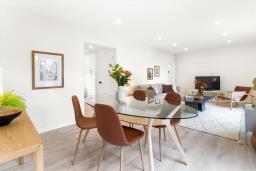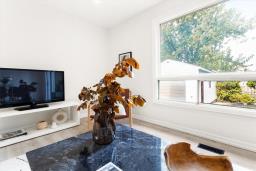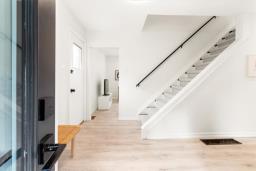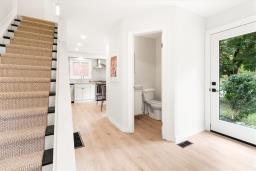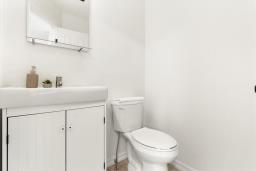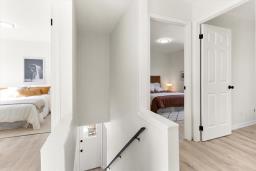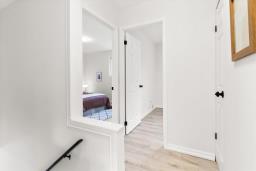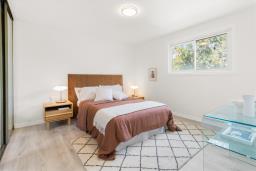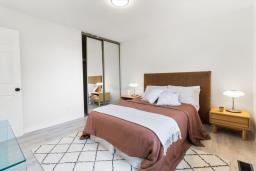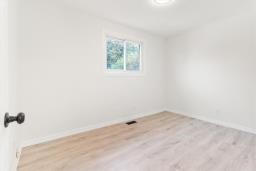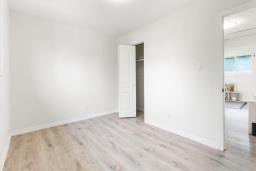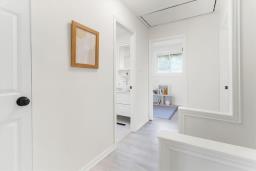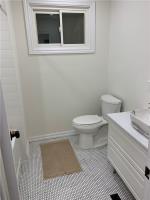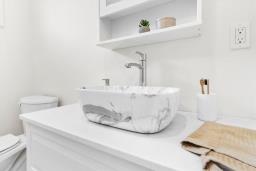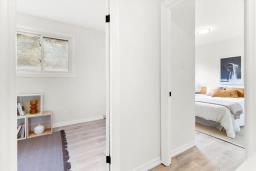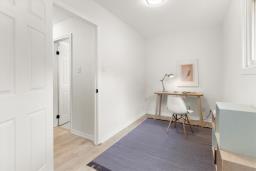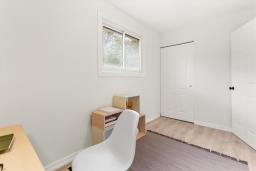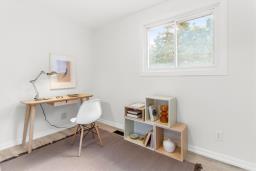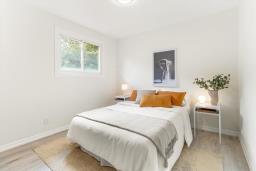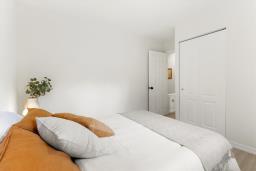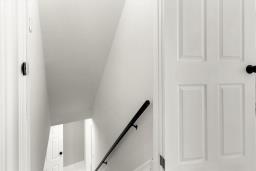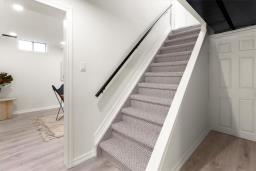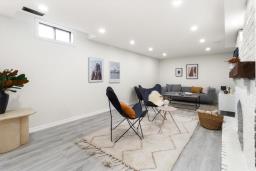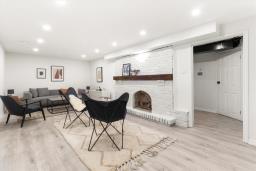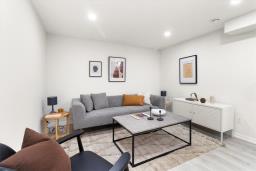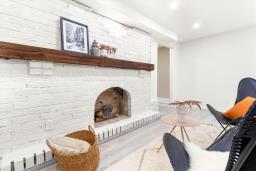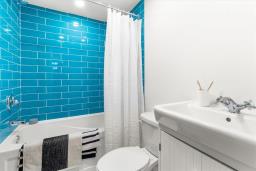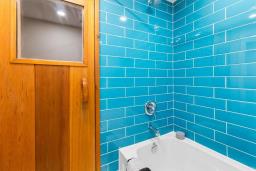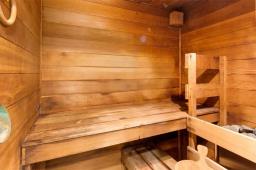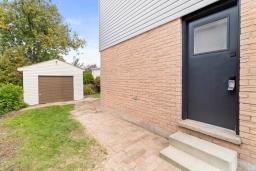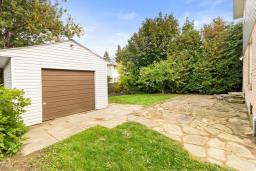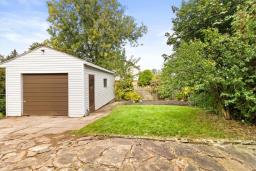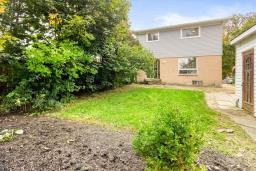4 Bedroom
3 Bathroom
1280 sqft
2 Level
Central Air Conditioning
Forced Air
$599,900
Fantastic detached 4 + 1 bedroom two storey home located in the sought after Randall neighbourhood on the Hamilton mountain and situated directly across from a treed lot with direct access to Randall Park. This home is in move in condition and has just been professionally renovated from top to bottom with brand new Kitchen, Bathrooms and Family Room in the Basement. There is also a Sauna in the basement where you can relax and unwind after a long days work. Upgrades include quartz counter top, quality laminate floors, pot lighting, trim work/interior doors and electrical panel on breakers. Other features include 2.5 Bathrooms, a Sauna in the basement, side drive and detached garage. Roof shingles approx. 8 years old. Vinyl windows. Quick access to the LINC and close to all major amenities including shopping, buses, parks and schools. Don't hesitate to make this your next home. (id:35542)
Property Details
|
MLS® Number
|
H4120188 |
|
Property Type
|
Single Family |
|
Amenities Near By
|
Hospital, Public Transit, Schools |
|
Community Features
|
Quiet Area |
|
Equipment Type
|
Water Heater |
|
Features
|
Park Setting, Park/reserve, Level |
|
Parking Space Total
|
3 |
|
Rental Equipment Type
|
Water Heater |
Building
|
Bathroom Total
|
3 |
|
Bedrooms Above Ground
|
4 |
|
Bedrooms Total
|
4 |
|
Appliances
|
Central Vacuum, Dishwasher, Dryer, Refrigerator, Sauna, Stove, Washer |
|
Architectural Style
|
2 Level |
|
Basement Development
|
Finished |
|
Basement Type
|
Full (finished) |
|
Constructed Date
|
1980 |
|
Construction Style Attachment
|
Detached |
|
Cooling Type
|
Central Air Conditioning |
|
Exterior Finish
|
Brick, Vinyl Siding |
|
Foundation Type
|
Block |
|
Half Bath Total
|
1 |
|
Heating Fuel
|
Natural Gas |
|
Heating Type
|
Forced Air |
|
Stories Total
|
2 |
|
Size Exterior
|
1280 Sqft |
|
Size Interior
|
1280 Sqft |
|
Type
|
House |
|
Utility Water
|
Municipal Water |
Parking
|
Detached Garage
|
|
|
Interlocked
|
|
Land
|
Acreage
|
No |
|
Land Amenities
|
Hospital, Public Transit, Schools |
|
Sewer
|
Municipal Sewage System |
|
Size Depth
|
100 Ft |
|
Size Frontage
|
43 Ft |
|
Size Irregular
|
43 X 100 |
|
Size Total Text
|
43 X 100|under 1/2 Acre |
|
Soil Type
|
Clay |
Rooms
| Level |
Type |
Length |
Width |
Dimensions |
|
Second Level |
4pc Bathroom |
|
|
Measurements not available |
|
Second Level |
Bedroom |
|
|
11' 10'' x 6' 6'' |
|
Second Level |
Bedroom |
|
|
11' 8'' x 7' 8'' |
|
Second Level |
Bedroom |
|
|
10' 3'' x 9' 11'' |
|
Second Level |
Bedroom |
|
|
10' 10'' x 10' 5'' |
|
Basement |
Laundry Room |
|
|
Measurements not available |
|
Basement |
4pc Bathroom |
|
|
Measurements not available |
|
Basement |
Family Room |
|
|
22' 7'' x 10' 10'' |
|
Ground Level |
2pc Bathroom |
|
|
Measurements not available |
|
Ground Level |
Living Room/dining Room |
|
|
22' 7'' x 10' 10'' |
|
Ground Level |
Kitchen |
|
|
12' '' x 10' 7'' |
https://www.realtor.ca/real-estate/23768834/99-robson-crescent-hamilton

