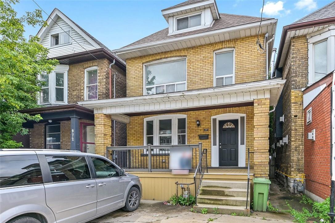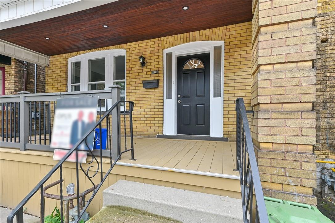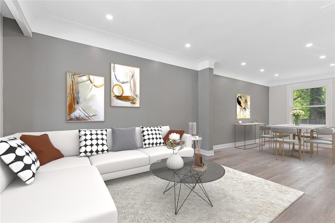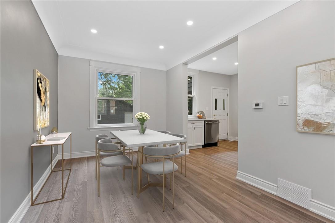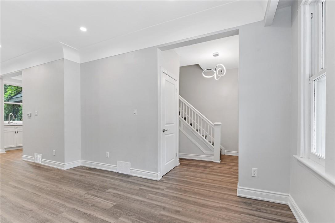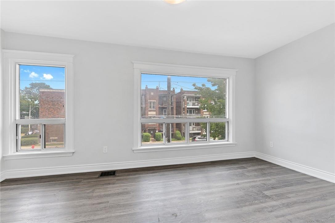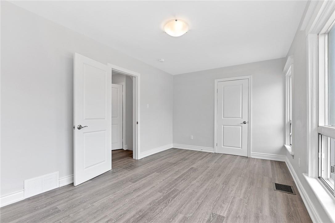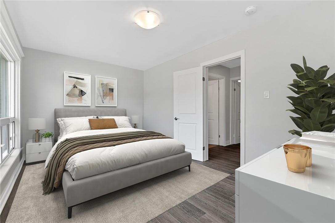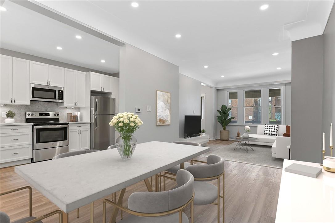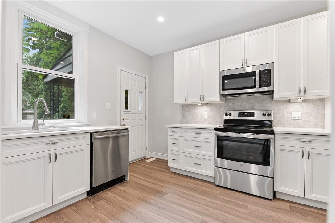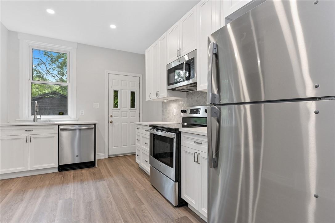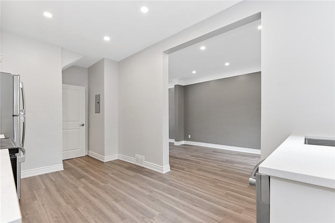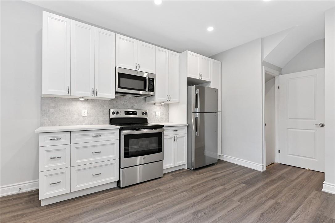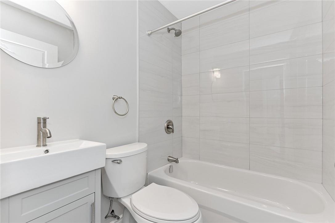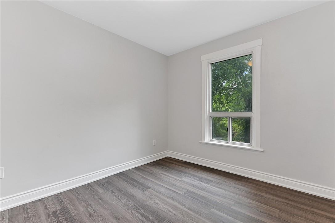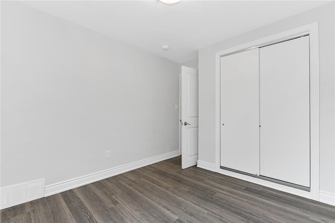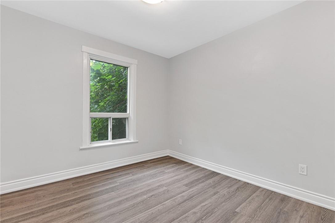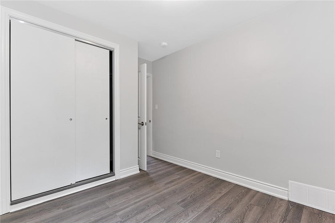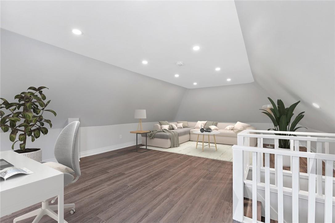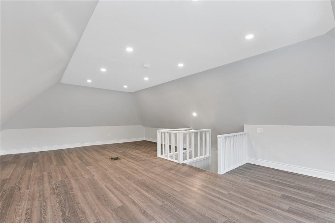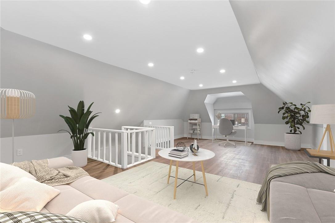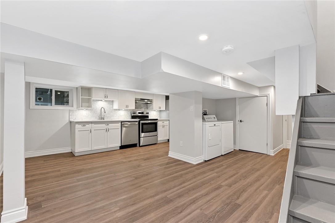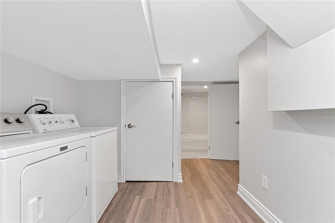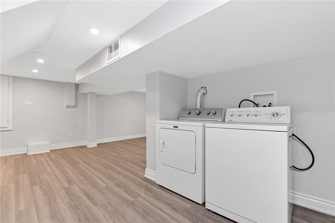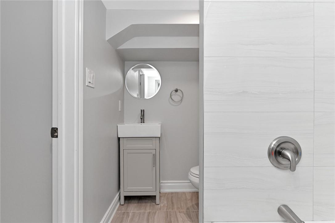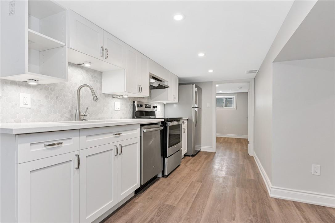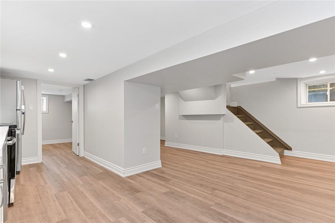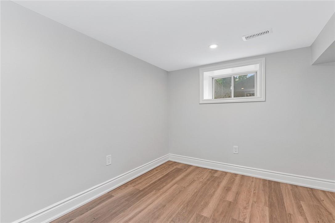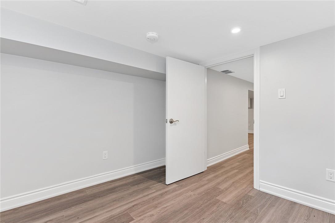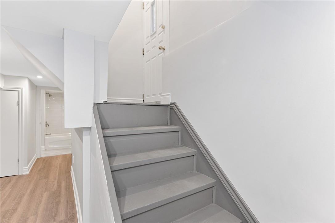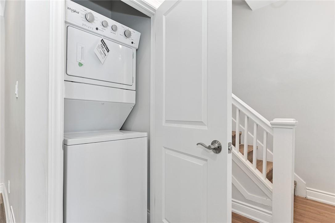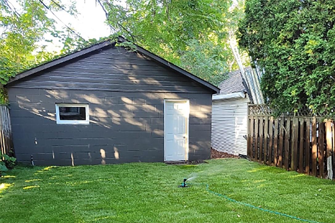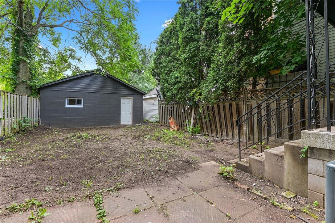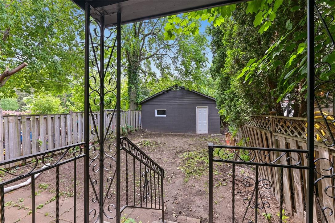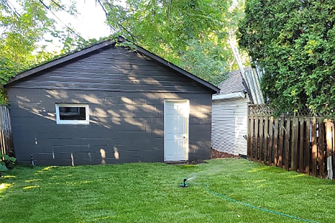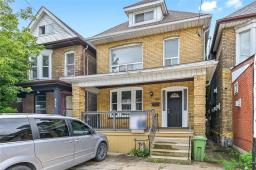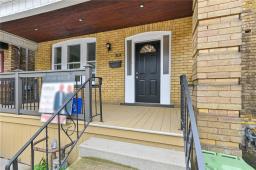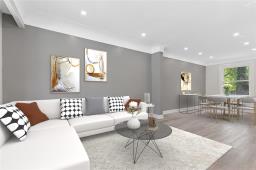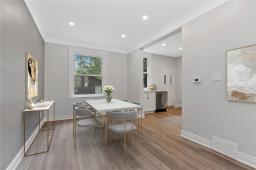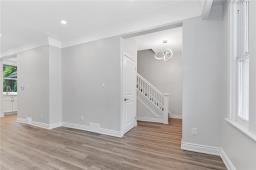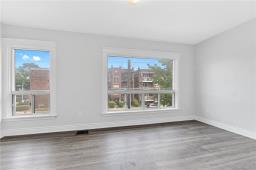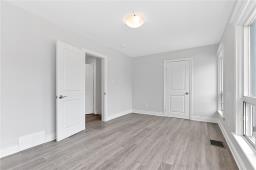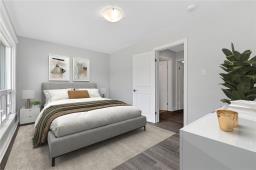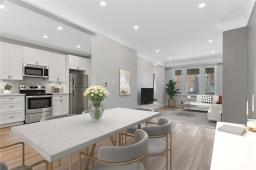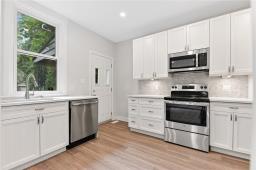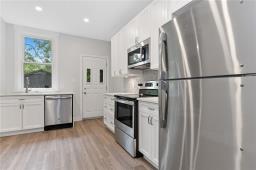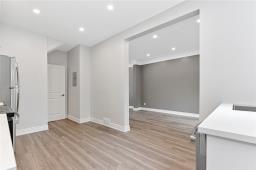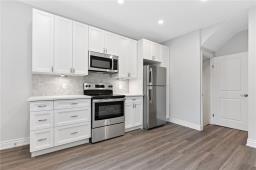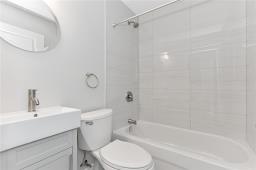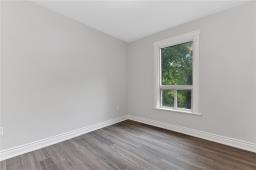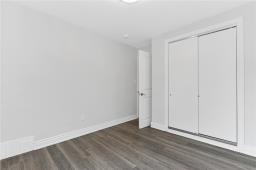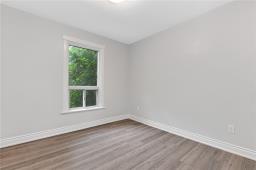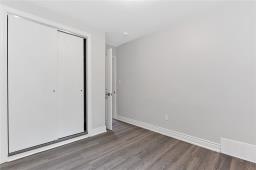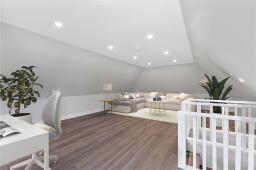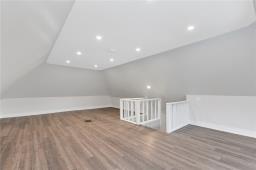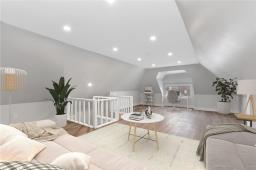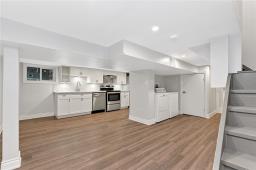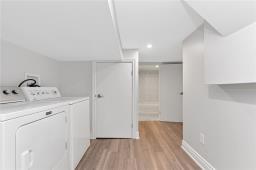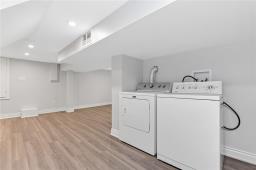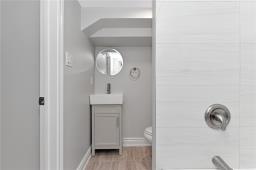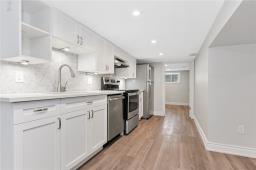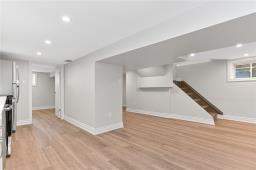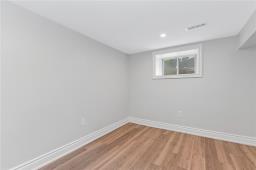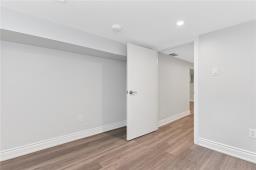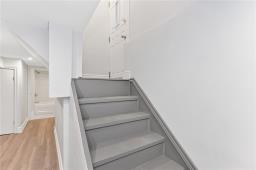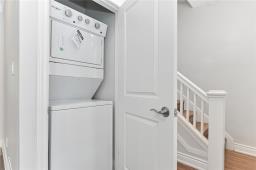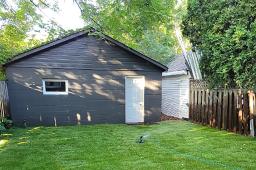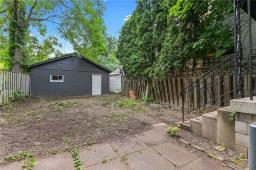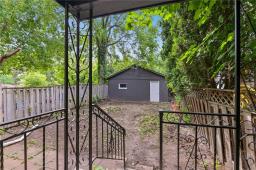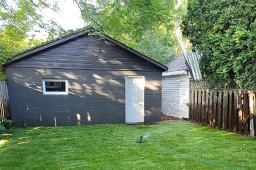4 Bedroom
2 Bathroom
1385 sqft
Central Air Conditioning
Forced Air
$698,000
Welcome to 970 Main St E, Hamilton. Fantastic location and neighborhood, steps away from Gage Park and near trendy Ottawa street restaurants and shopping. This beautifully renovated turnkey single- family home also features an in-law suite with a separate entrance. There is a rear double garage with 240/120V power, insulated doors and opener. Talk about the ultimate shop or garage. There is also parking in the front for two. Fenced-in backyard with new sod and patio area. Huge front porch with pot lights. The unique loft is the ultimate work from home space and/or playroom. Brand new appliances, main floor and basement. 2 kitchens, 4 bedrooms, 2 baths. All new electrical (certificates available), pot lights everywhere, plumbing, A/C, HWT. Furnace and roof, 3 years old. Peace of mind that everything is done right. Just pack your things and move in! Must be seen to be appreciated. Dont miss out on this amazing home. (id:35542)
Property Details
|
MLS® Number
|
H4119776 |
|
Property Type
|
Single Family |
|
Equipment Type
|
None |
|
Features
|
Paved Driveway, Carpet Free, In-law Suite |
|
Parking Space Total
|
4 |
|
Rental Equipment Type
|
None |
Building
|
Bathroom Total
|
2 |
|
Bedrooms Above Ground
|
3 |
|
Bedrooms Below Ground
|
1 |
|
Bedrooms Total
|
4 |
|
Appliances
|
Dryer, Refrigerator, Stove, Washer |
|
Basement Development
|
Finished |
|
Basement Type
|
Full (finished) |
|
Construction Style Attachment
|
Detached |
|
Cooling Type
|
Central Air Conditioning |
|
Exterior Finish
|
Brick |
|
Foundation Type
|
Unknown |
|
Heating Fuel
|
Natural Gas |
|
Heating Type
|
Forced Air |
|
Stories Total
|
3 |
|
Size Exterior
|
1385 Sqft |
|
Size Interior
|
1385 Sqft |
|
Type
|
House |
|
Utility Water
|
Municipal Water |
Parking
Land
|
Acreage
|
No |
|
Sewer
|
Municipal Sewage System |
|
Size Depth
|
116 Ft |
|
Size Frontage
|
25 Ft |
|
Size Irregular
|
25 X 116.58 |
|
Size Total Text
|
25 X 116.58|under 1/2 Acre |
Rooms
| Level |
Type |
Length |
Width |
Dimensions |
|
Second Level |
3pc Bathroom |
|
|
5' 11'' x 5' 9'' |
|
Second Level |
Bedroom |
|
|
9' 4'' x 11' 5'' |
|
Second Level |
Bedroom |
|
|
9' 4'' x 11' 6'' |
|
Second Level |
Primary Bedroom |
|
|
16' 1'' x 9' 8'' |
|
Third Level |
Loft |
|
|
16' 3'' x 26' 5'' |
|
Basement |
3pc Bathroom |
|
|
8' 9'' x 4' 11'' |
|
Basement |
Laundry Room |
|
|
8' 0'' x 6' 0'' |
|
Basement |
Bedroom |
|
|
8' 11'' x 9' 0'' |
|
Basement |
Kitchen |
|
|
6' 9'' x 17' 4'' |
|
Basement |
Recreation Room |
|
|
11' 7'' x 11' 4'' |
|
Ground Level |
Foyer |
|
|
8' 1'' x 7' 4'' |
|
Ground Level |
Kitchen |
|
|
9' 4'' x 14' 5'' |
|
Ground Level |
Dining Room |
|
|
9' 4'' x 14' 10'' |
|
Ground Level |
Living Room/dining Room |
|
|
10' 8'' x 13' 4'' |
https://www.realtor.ca/real-estate/23748349/970-main-street-e-hamilton

