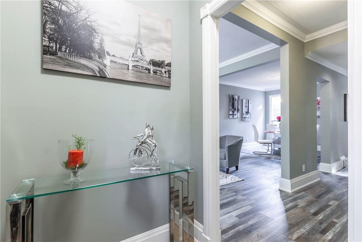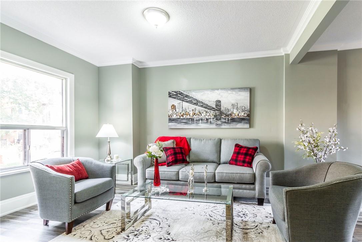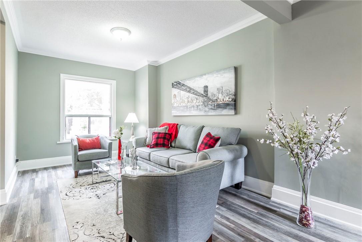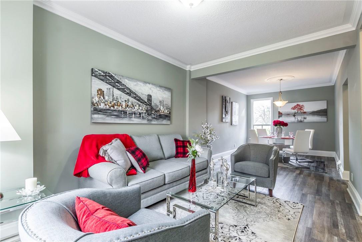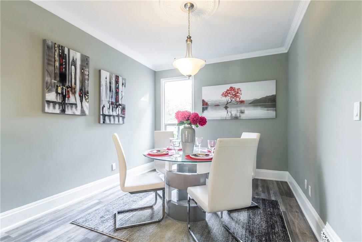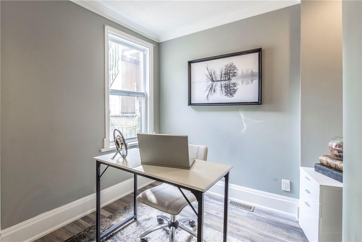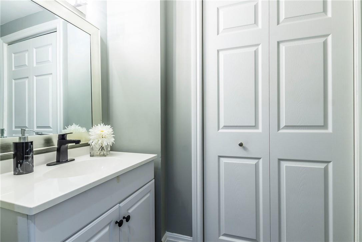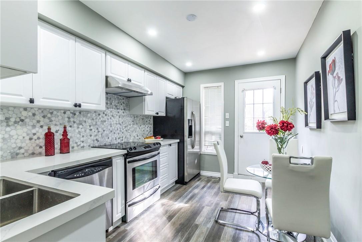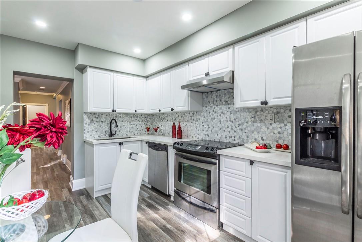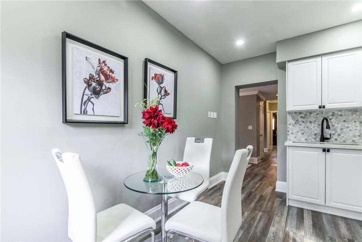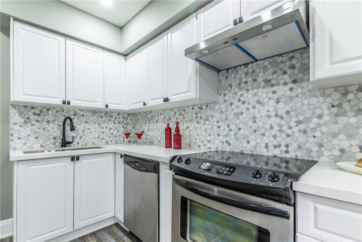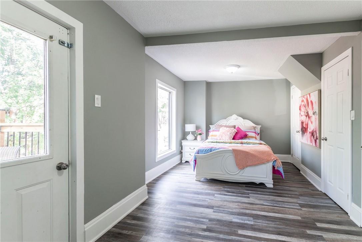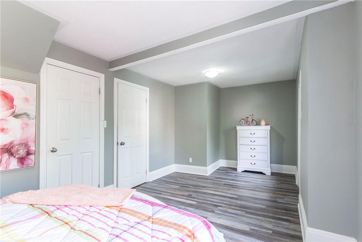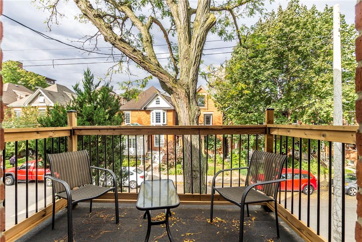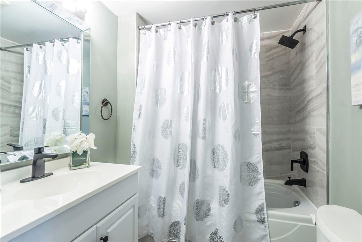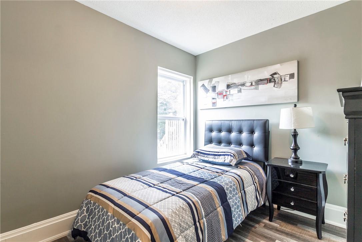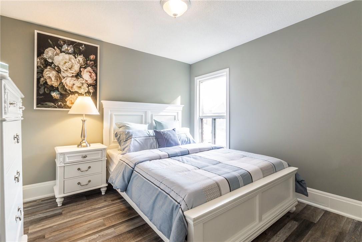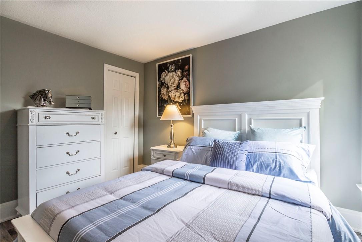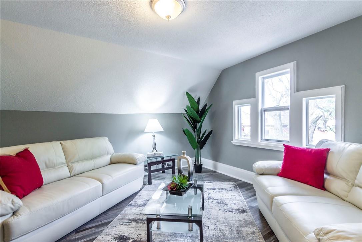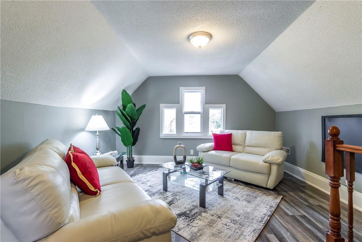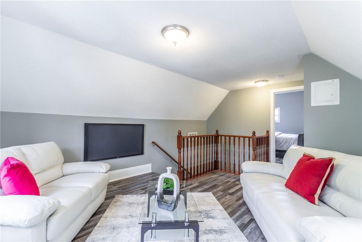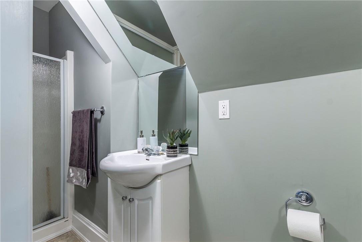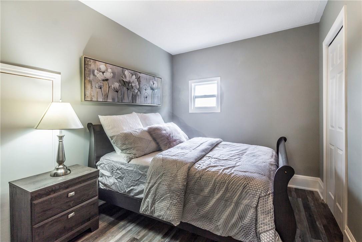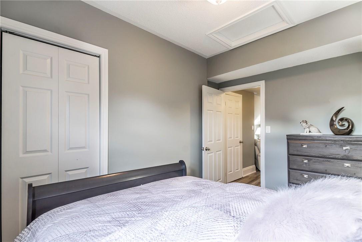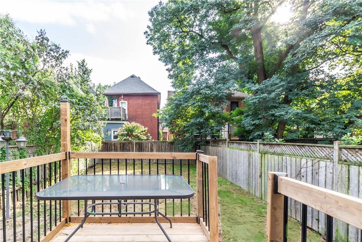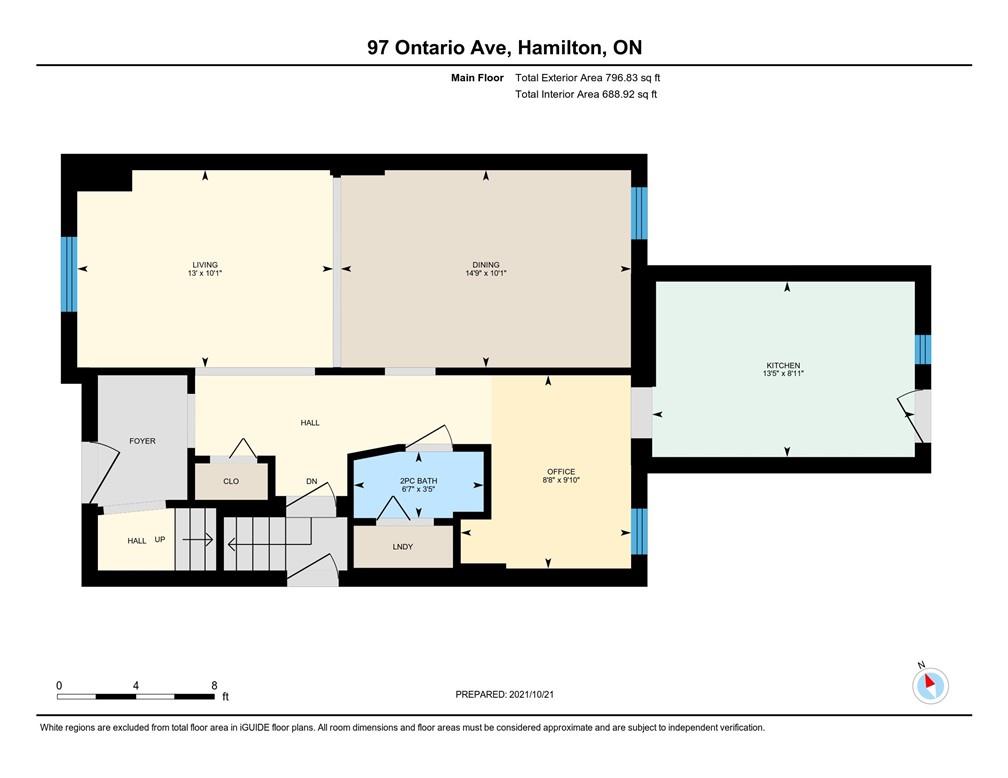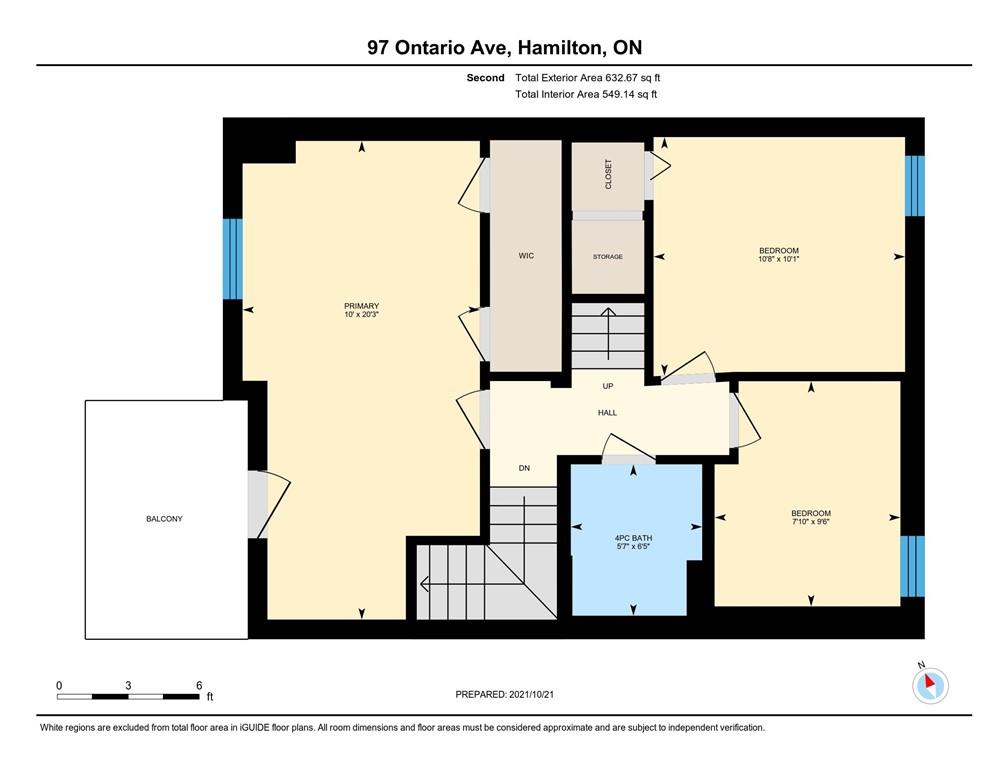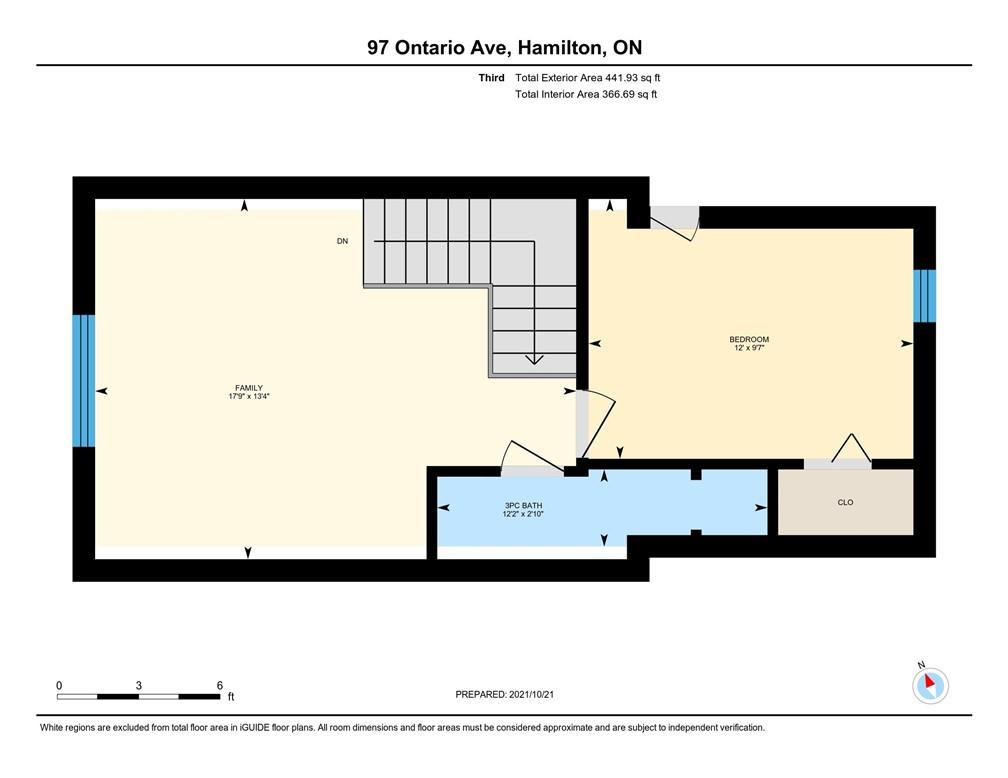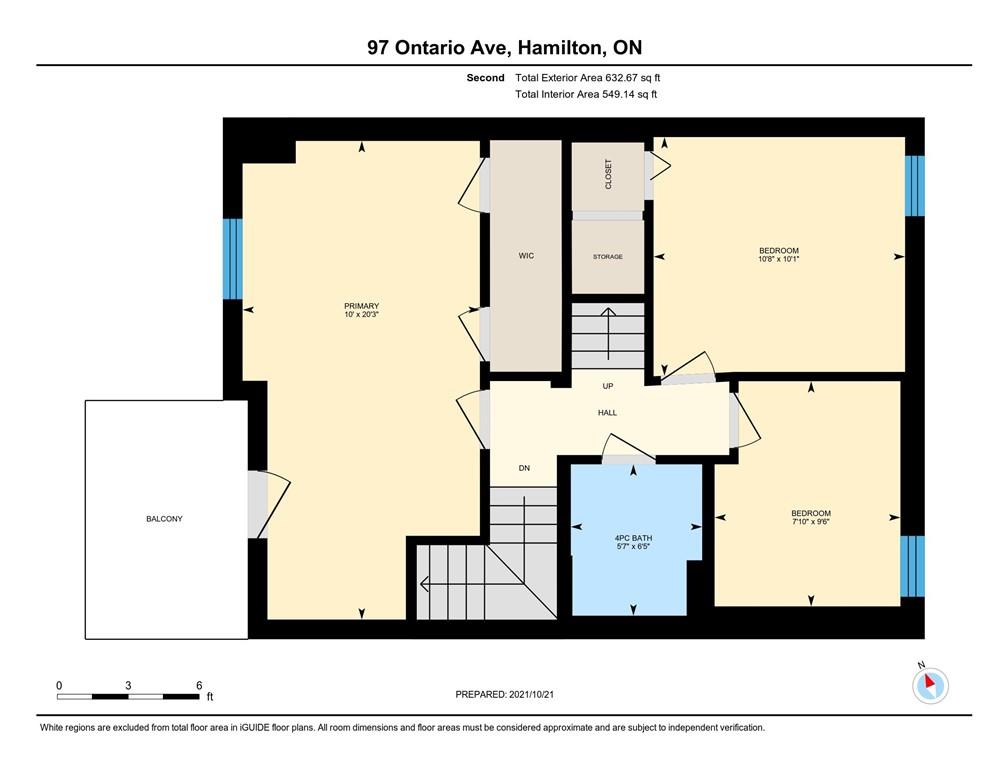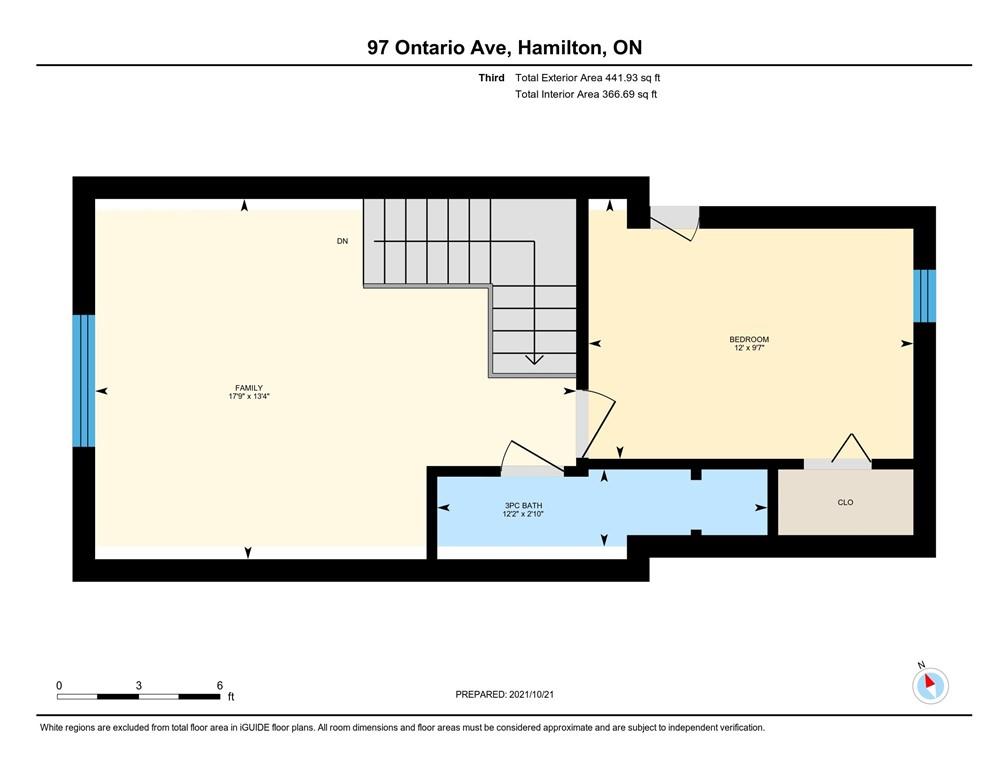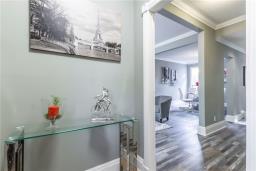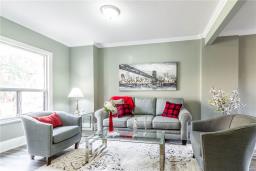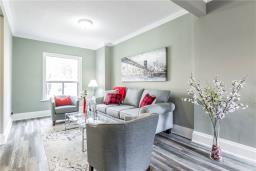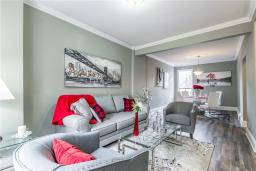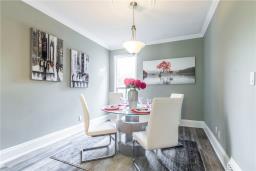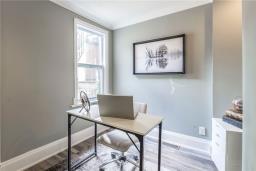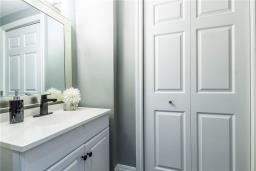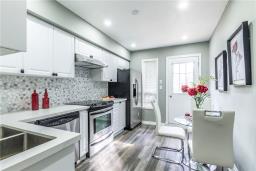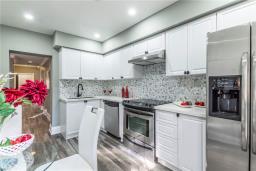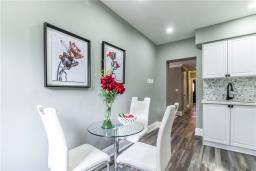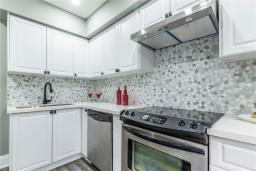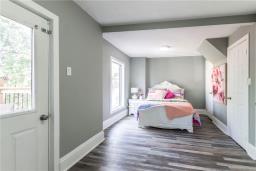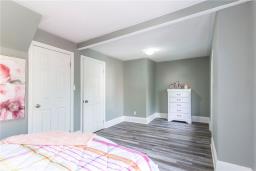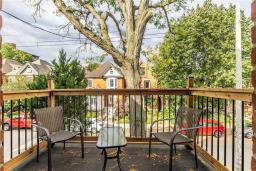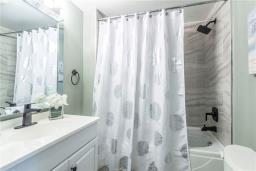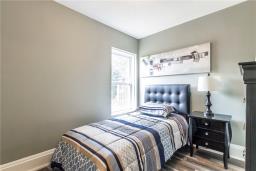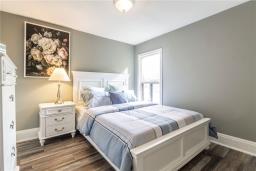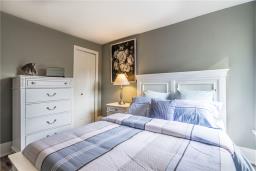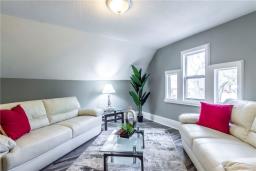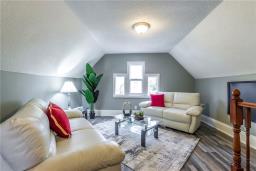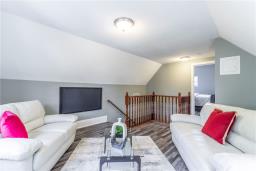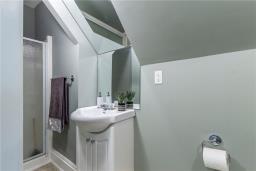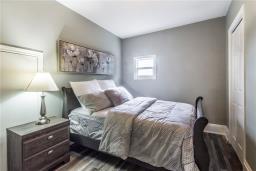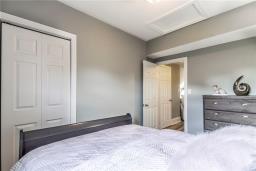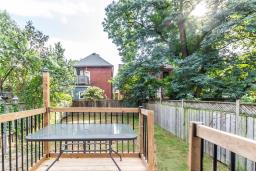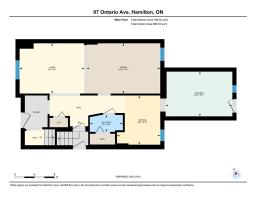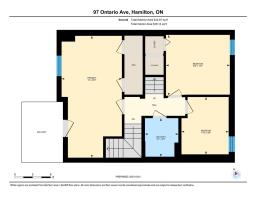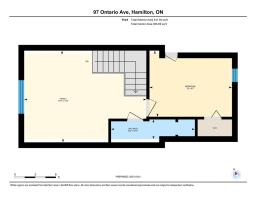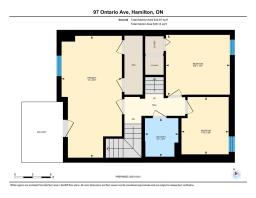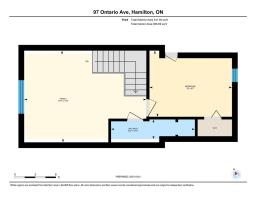4 Bedroom
3 Bathroom
1871 sqft
3 Level
Central Air Conditioning
Forced Air
$649,000
Right in the heart of the Stinson District. This fabulous home has everything you desire in this very quiet neighborhood close to the downtown Hamilton core. As you walk into the home you will notice the jaw dropping open concept living and dining room which is perfect for entertaining your friends and family. Close by, you have a fully renovated boutique kitchen which leads directly to the deck at the back for more entertaining. The large second level primary bedroom has a beautiful walkout terrace where you can take in the city atmosphere undisturbed, and when done you have access to a therapeutic bath tub in the 2nd level bathroom for relaxation. The 3rd level boasts a family room, a 3pc bath, and the 4th cozy bedroom which sets itself apart from the rest of the home. This home is unique and nestled in the heart of the Stinson district. Do not let this gem go by. (id:35542)
Property Details
|
MLS® Number
|
H4120040 |
|
Property Type
|
Single Family |
|
Amenities Near By
|
Hospital, Public Transit, Schools |
|
Equipment Type
|
Water Heater |
|
Features
|
Park Setting, Park/reserve, No Pet Home |
|
Parking Space Total
|
1 |
|
Rental Equipment Type
|
Water Heater |
Building
|
Bathroom Total
|
3 |
|
Bedrooms Above Ground
|
4 |
|
Bedrooms Total
|
4 |
|
Appliances
|
Dishwasher, Dryer, Refrigerator, Stove, Washer |
|
Architectural Style
|
3 Level |
|
Basement Development
|
Unfinished |
|
Basement Type
|
Full (unfinished) |
|
Construction Style Attachment
|
Detached |
|
Cooling Type
|
Central Air Conditioning |
|
Exterior Finish
|
Brick |
|
Foundation Type
|
Unknown |
|
Half Bath Total
|
1 |
|
Heating Fuel
|
Natural Gas |
|
Heating Type
|
Forced Air |
|
Stories Total
|
3 |
|
Size Exterior
|
1871 Sqft |
|
Size Interior
|
1871 Sqft |
|
Type
|
House |
|
Utility Water
|
Municipal Water |
Parking
Land
|
Acreage
|
No |
|
Land Amenities
|
Hospital, Public Transit, Schools |
|
Sewer
|
Municipal Sewage System |
|
Size Depth
|
96 Ft |
|
Size Frontage
|
26 Ft |
|
Size Irregular
|
26.57 X 96 |
|
Size Total Text
|
26.57 X 96|under 1/2 Acre |
|
Zoning Description
|
Residential Duplex |
Rooms
| Level |
Type |
Length |
Width |
Dimensions |
|
Second Level |
Storage |
|
|
3' 1'' x 3' 1'' |
|
Second Level |
Bedroom |
|
|
9' 6'' x 7' 10'' |
|
Second Level |
Bedroom |
|
|
10' 8'' x 10' 1'' |
|
Second Level |
Primary Bedroom |
|
|
20' 3'' x 10' 0'' |
|
Second Level |
4pc Bathroom |
|
|
6' 5'' x 5' 7'' |
|
Third Level |
Family Room |
|
|
17' 9'' x 13' 4'' |
|
Third Level |
Bedroom |
|
|
12' 0'' x 9' 7'' |
|
Third Level |
3pc Bathroom |
|
|
12' 2'' x 2' 10'' |
|
Ground Level |
Office |
|
|
9' 10'' x 8' 8'' |
|
Ground Level |
Living Room |
|
|
13' 10'' x 10' 1'' |
|
Ground Level |
Kitchen |
|
|
13' 5'' x 8' 11'' |
|
Ground Level |
Dining Room |
|
|
14' 9'' x 10' 1'' |
|
Ground Level |
2pc Bathroom |
|
|
6' 7'' x 3' 5'' |
https://www.realtor.ca/real-estate/23759271/97-ontario-avenue-hamilton

