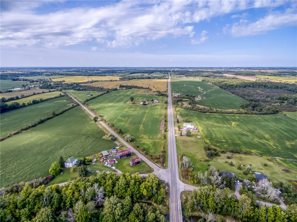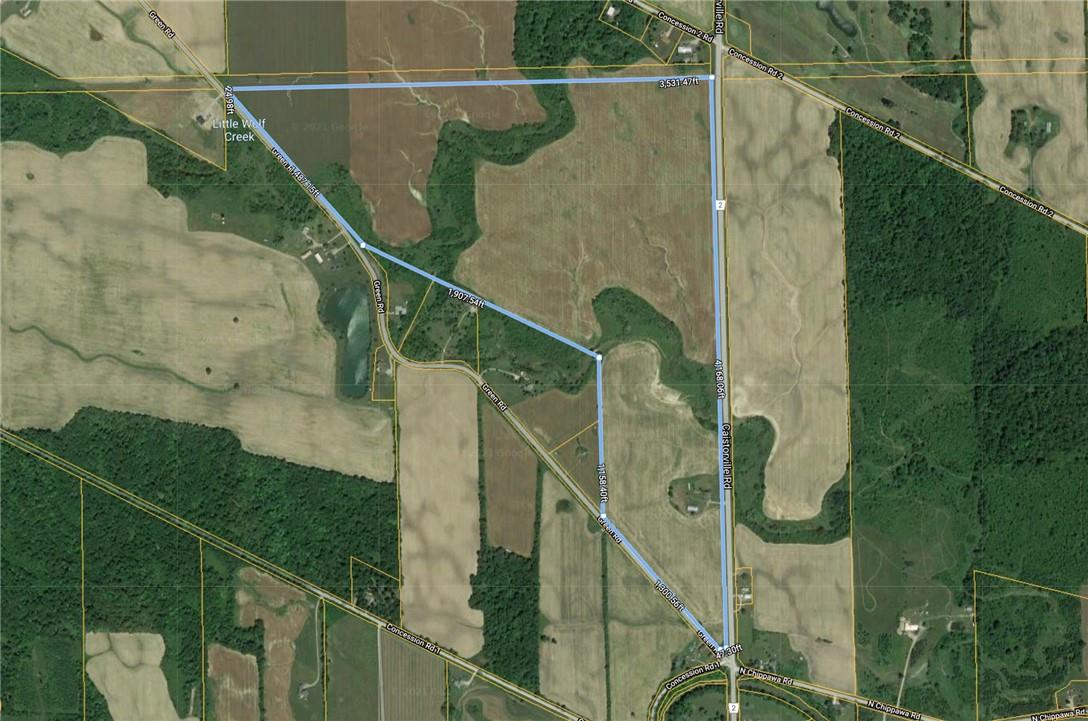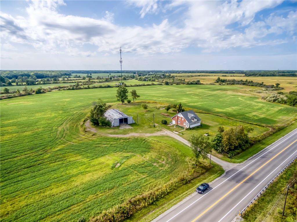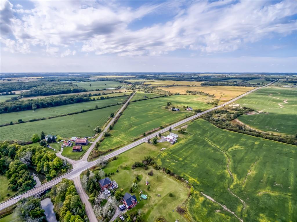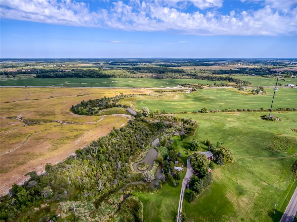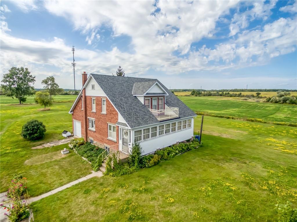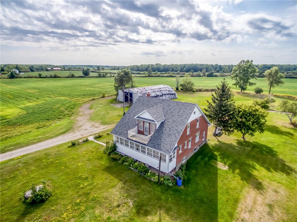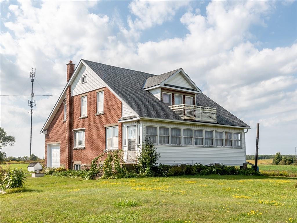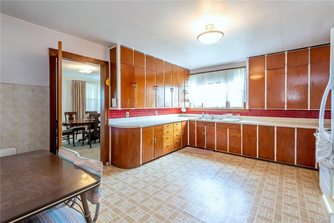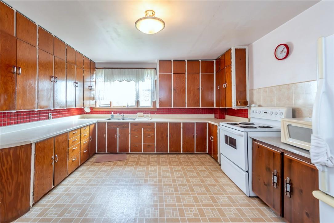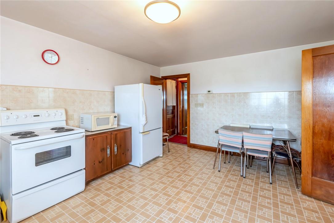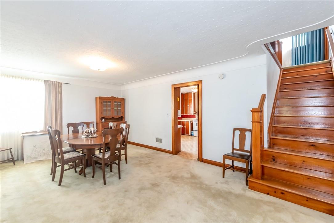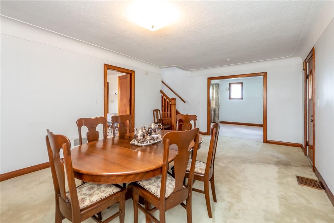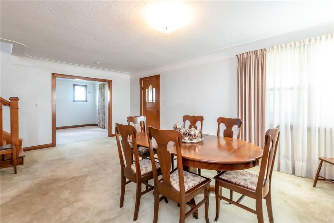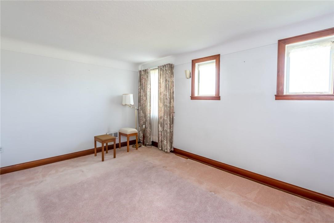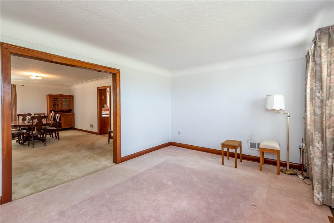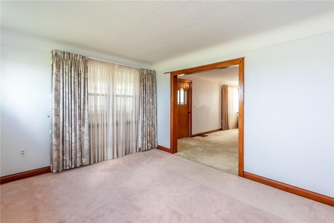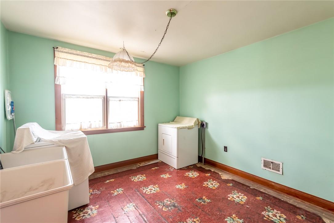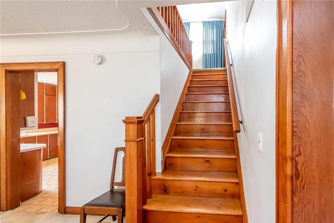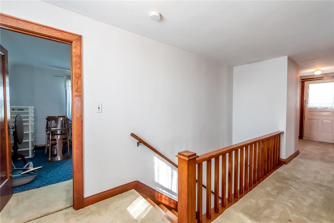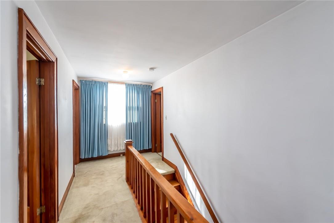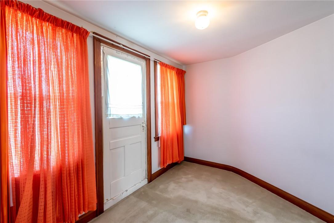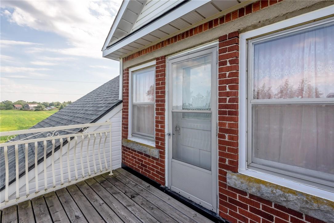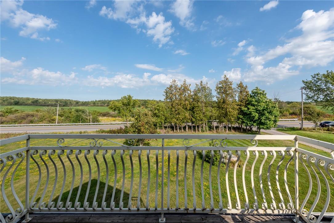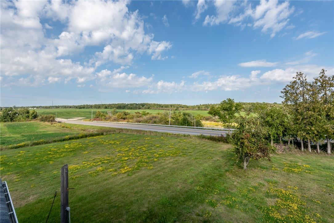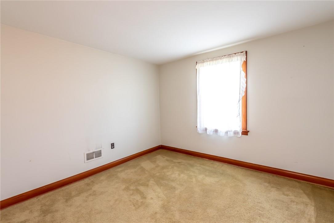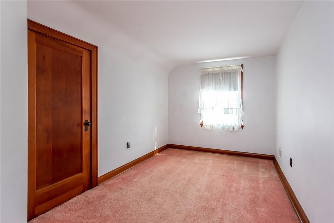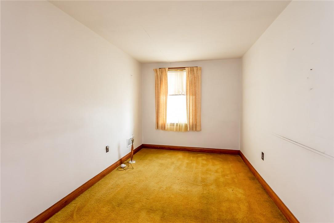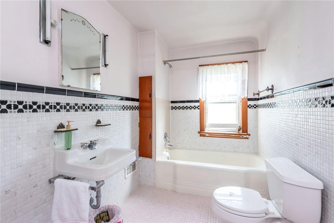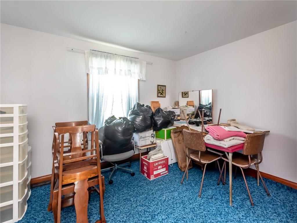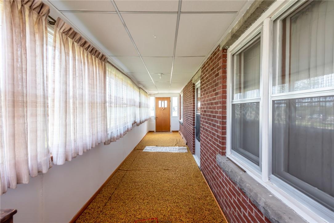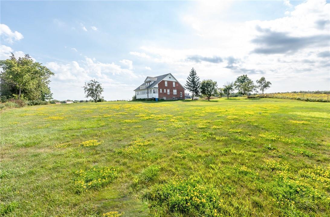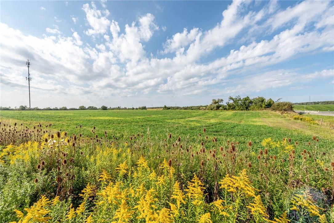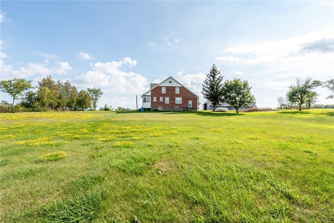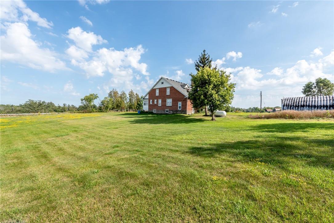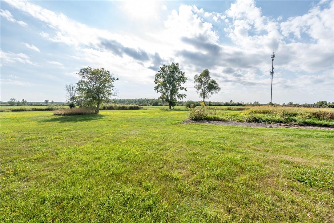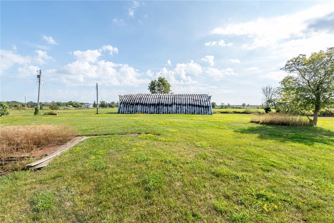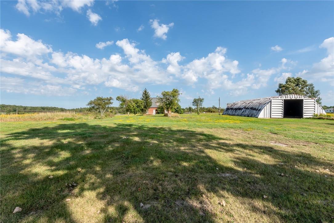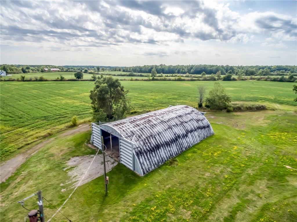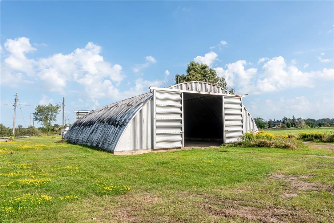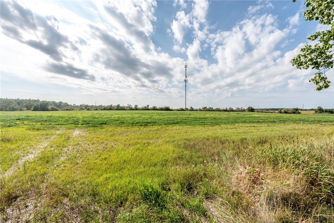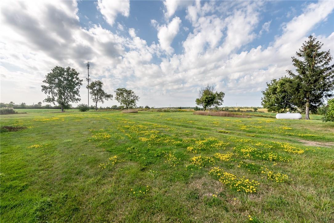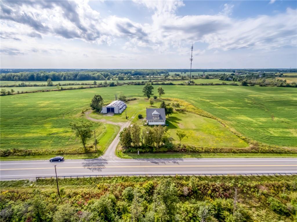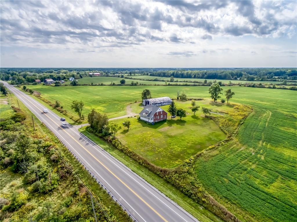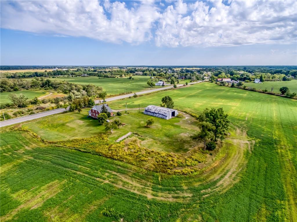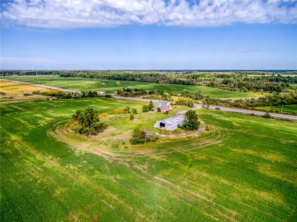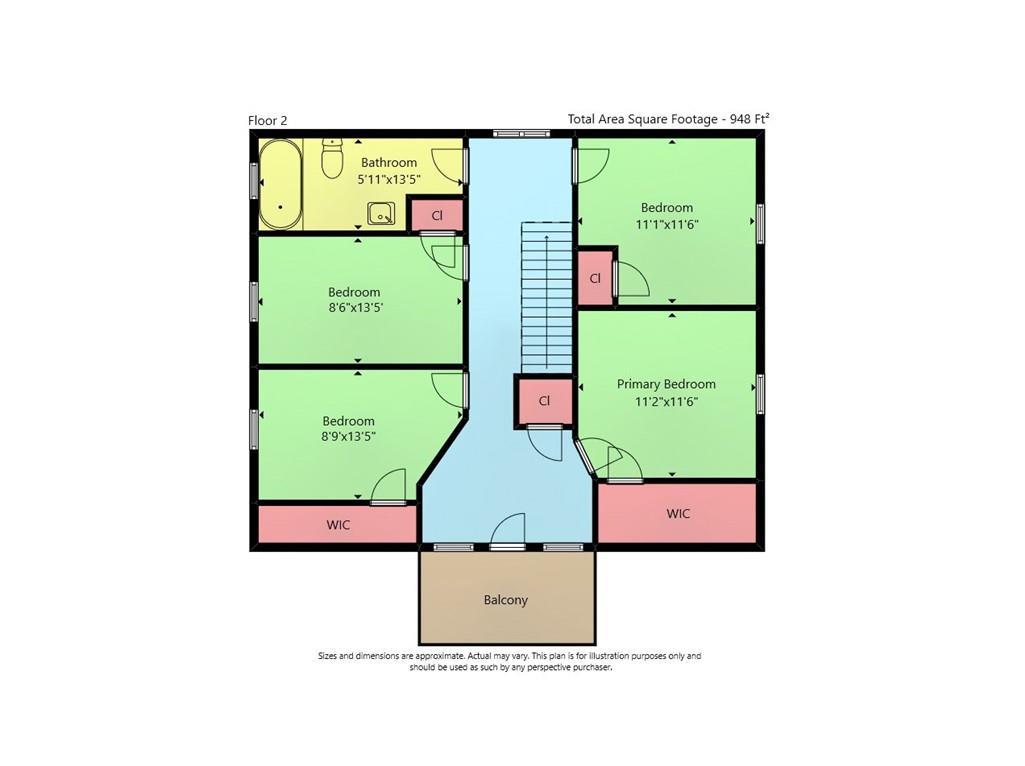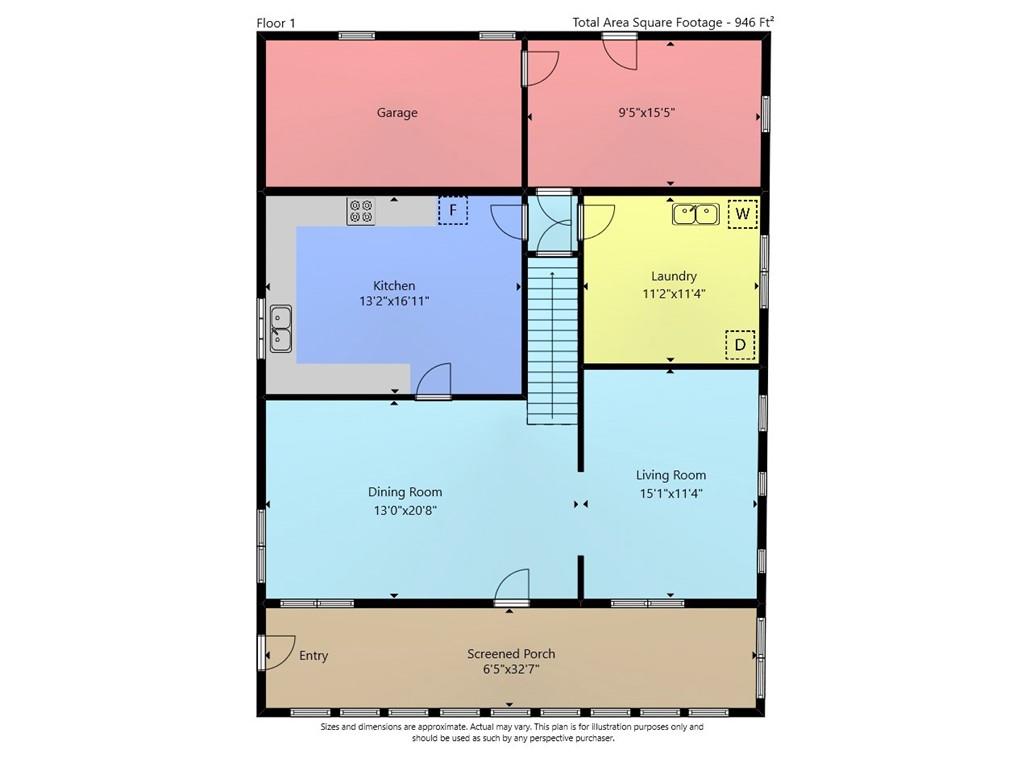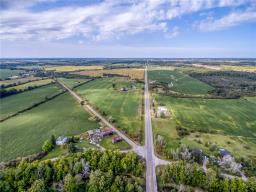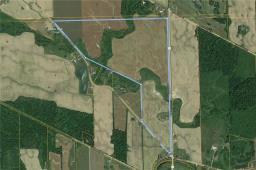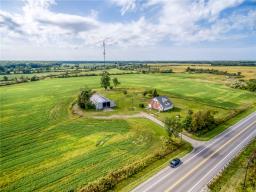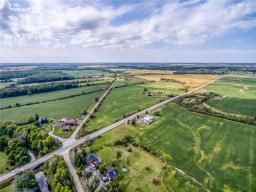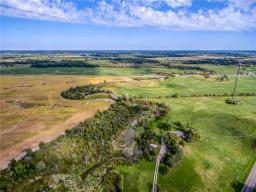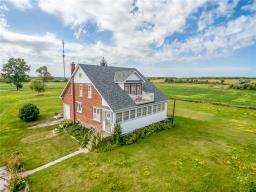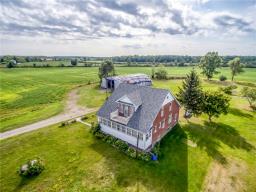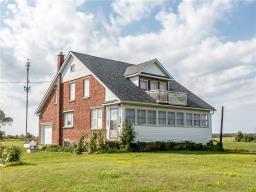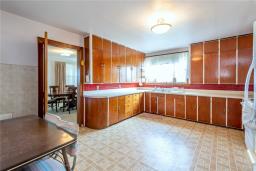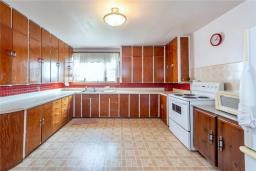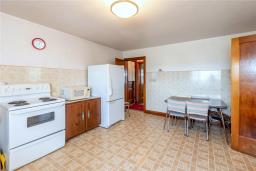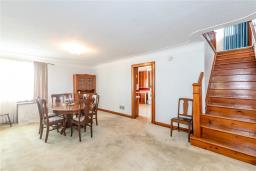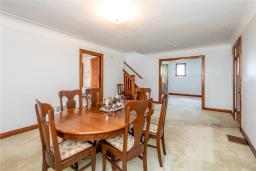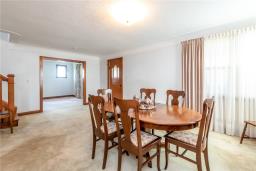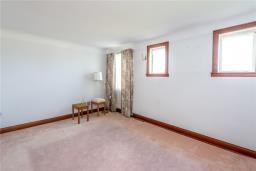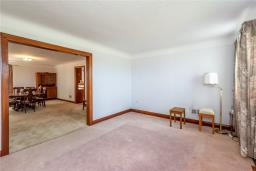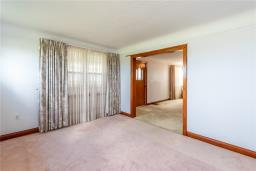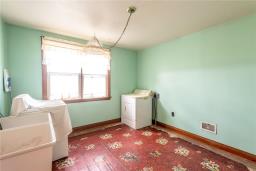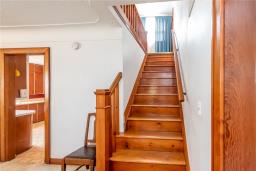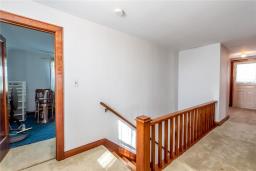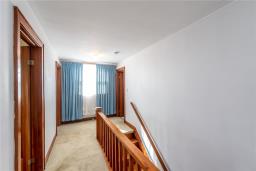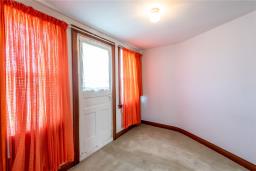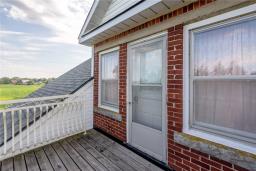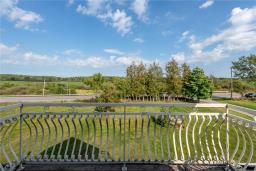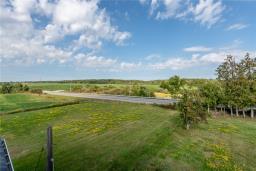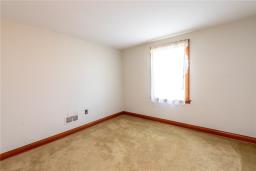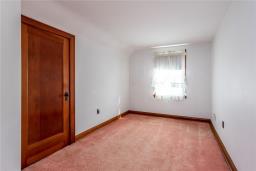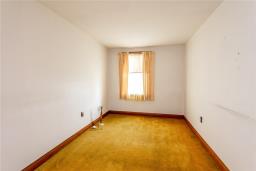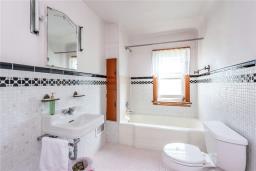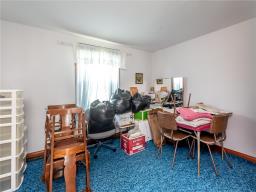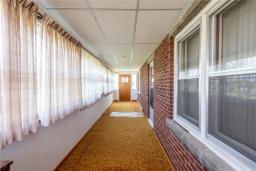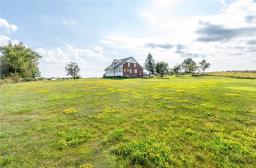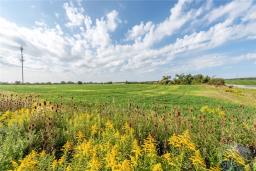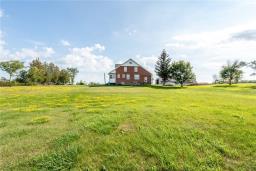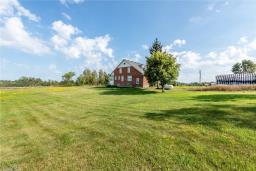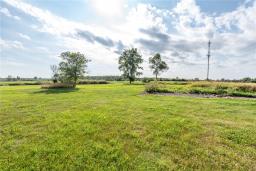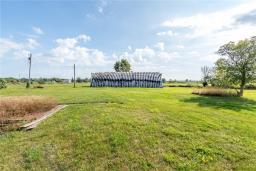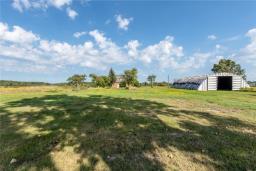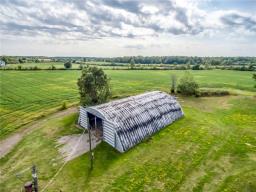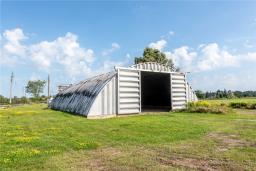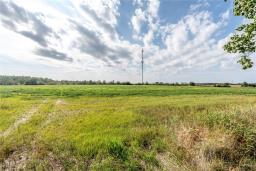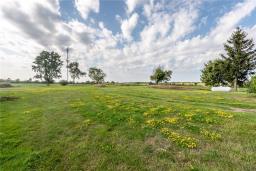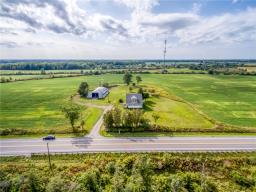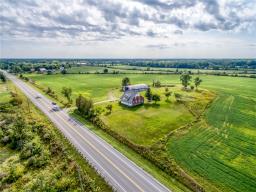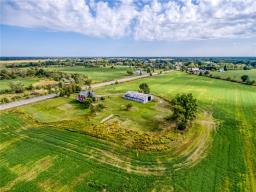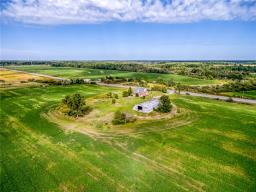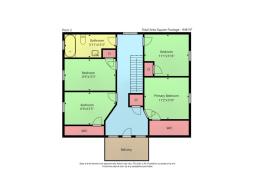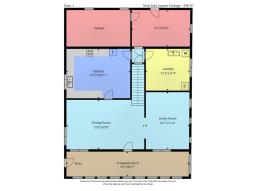4 Bedroom
1 Bathroom
1894 sqft
2 Level
Forced Air
Acreage
$1,899,900
Approximately 149.7 acres with approximately 120 acres workable. Approximately 4168.06 feet of frontage on Caistorville and 1300.56 feet of frontage on Green Road. 4 bedroom, 1 bathroom, 2 storey home built in 1950. Original trim, crown moulding and doors throughout the house. All 4 bedrooms are located on the second floor, with a single closet in each. Attached single car garage. 72 x 50 quonset building built in 1974. New Keeprite furnace and propane tank March 2012. New shingles July 2019. New septic system December 2004. Poured concrete/concrete block foundation combination. 100 amp breaker panel. Land is rented for 2021 for approximately $55/workable acre. No contract. No adjustment for land rent will be made on closing. Seller to retain 2021 land rent. (id:35542)
Property Details
|
MLS® Number
|
H4115734 |
|
Property Type
|
Single Family |
|
Amenities Near By
|
Golf Course, Hospital, Schools |
|
Equipment Type
|
Propane Tank |
|
Features
|
Golf Course/parkland, Crushed Stone Driveway, Country Residential, Sump Pump |
|
Parking Space Total
|
11 |
|
Rental Equipment Type
|
Propane Tank |
Building
|
Bathroom Total
|
1 |
|
Bedrooms Above Ground
|
4 |
|
Bedrooms Total
|
4 |
|
Appliances
|
Dryer, Stove, Washer & Dryer |
|
Architectural Style
|
2 Level |
|
Basement Development
|
Unfinished |
|
Basement Type
|
Full (unfinished) |
|
Constructed Date
|
1950 |
|
Construction Style Attachment
|
Detached |
|
Exterior Finish
|
Brick, Vinyl Siding |
|
Foundation Type
|
Block, Poured Concrete |
|
Heating Fuel
|
Propane |
|
Heating Type
|
Forced Air |
|
Stories Total
|
2 |
|
Size Exterior
|
1894 Sqft |
|
Size Interior
|
1894 Sqft |
|
Type
|
House |
|
Utility Water
|
Cistern |
Parking
Land
|
Acreage
|
Yes |
|
Land Amenities
|
Golf Course, Hospital, Schools |
|
Sewer
|
Septic System |
|
Size Depth
|
3531 Ft |
|
Size Frontage
|
4168 Ft |
|
Size Irregular
|
4168.06 X 3531.47 |
|
Size Total Text
|
4168.06 X 3531.47|101 - 150 Acres |
|
Soil Type
|
Clay, Loam |
|
Zoning Description
|
A2 |
Rooms
| Level |
Type |
Length |
Width |
Dimensions |
|
Second Level |
4pc Bathroom |
|
|
Measurements not available |
|
Second Level |
Bedroom |
|
|
11' 1'' x 11' 6'' |
|
Second Level |
Bedroom |
|
|
8' 6'' x 13' 5'' |
|
Second Level |
Bedroom |
|
|
8' 9'' x 13' 5'' |
|
Second Level |
Primary Bedroom |
|
|
11' 2'' x 11' 6'' |
|
Ground Level |
Mud Room |
|
|
9' 5'' x 15' 5'' |
|
Ground Level |
Laundry Room |
|
|
15' 1'' x 11' 4'' |
|
Ground Level |
Eat In Kitchen |
|
|
13' 2'' x 16' 11'' |
|
Ground Level |
Living Room |
|
|
15' 1'' x 11' 4'' |
|
Ground Level |
Dining Room |
|
|
13' '' x 20' 8'' |
https://www.realtor.ca/real-estate/23610781/960-caistorville-road-west-lincoln

