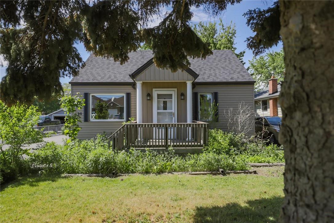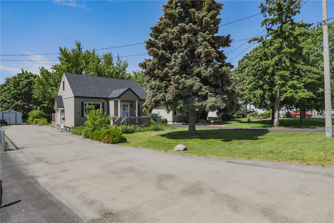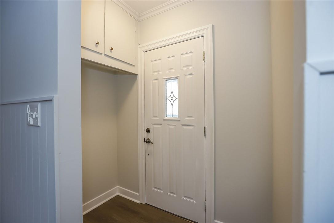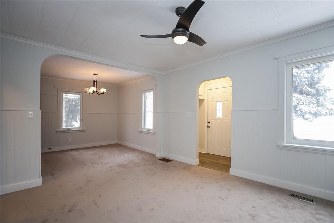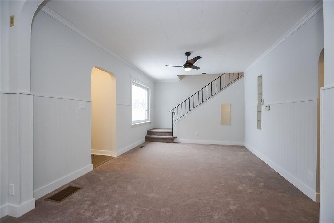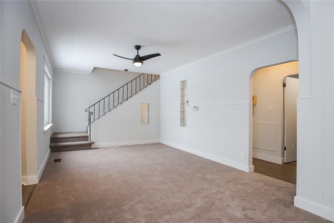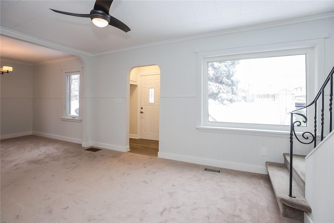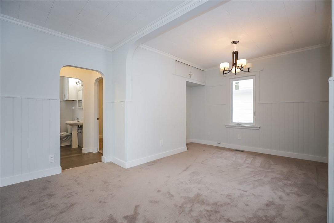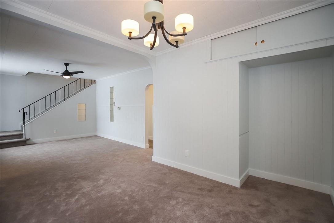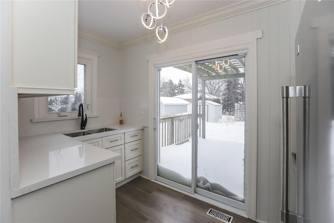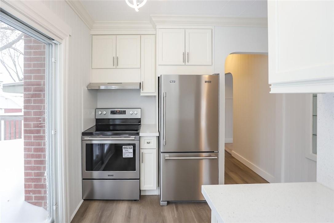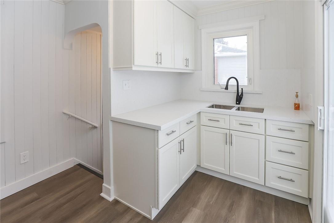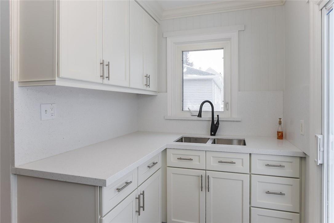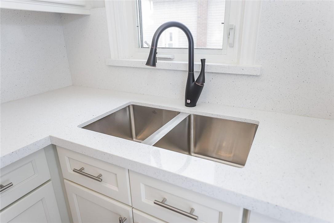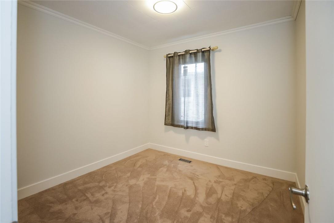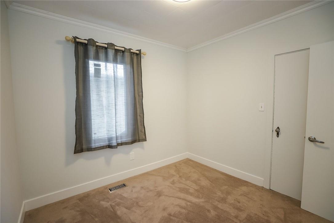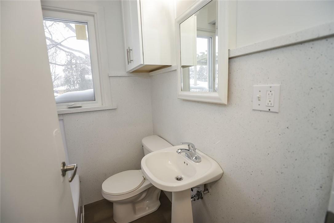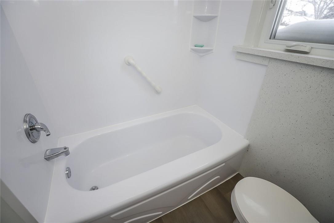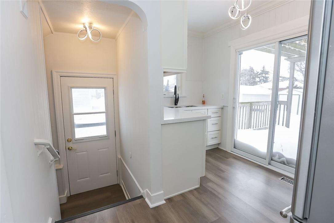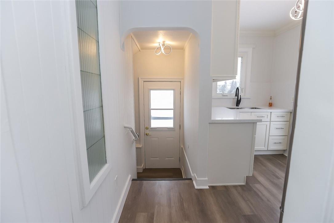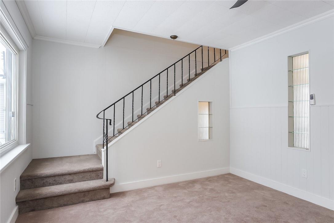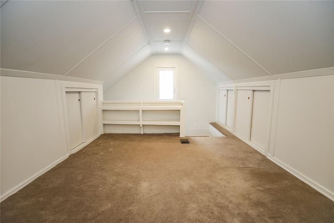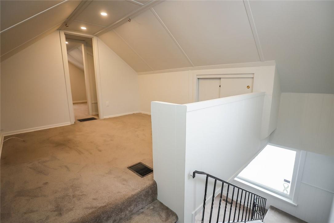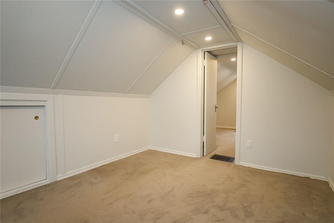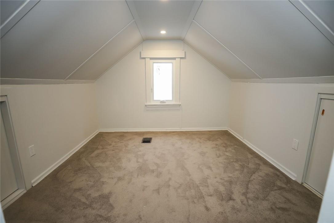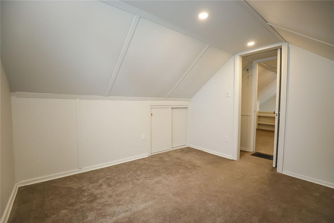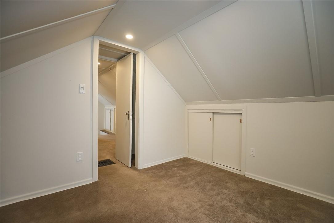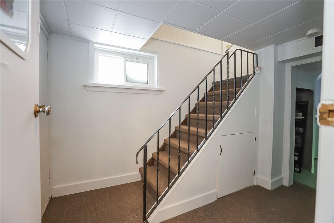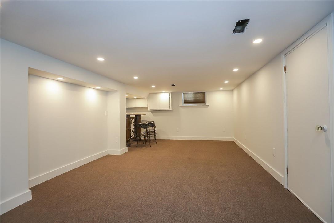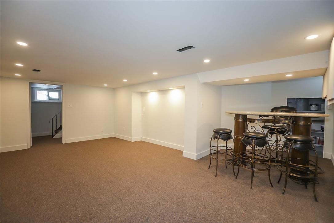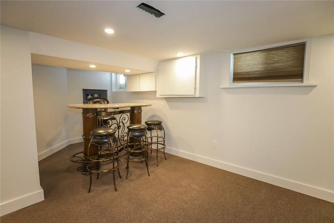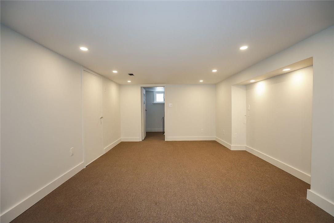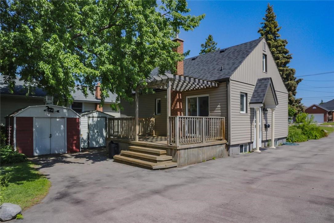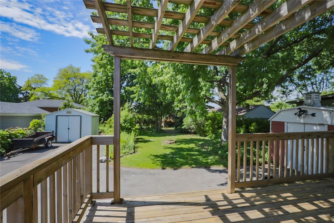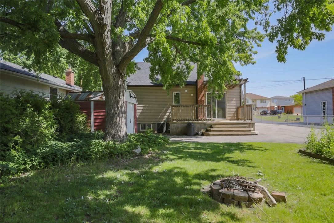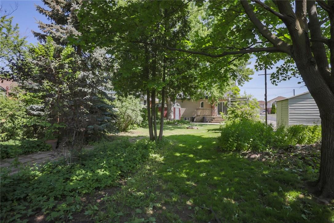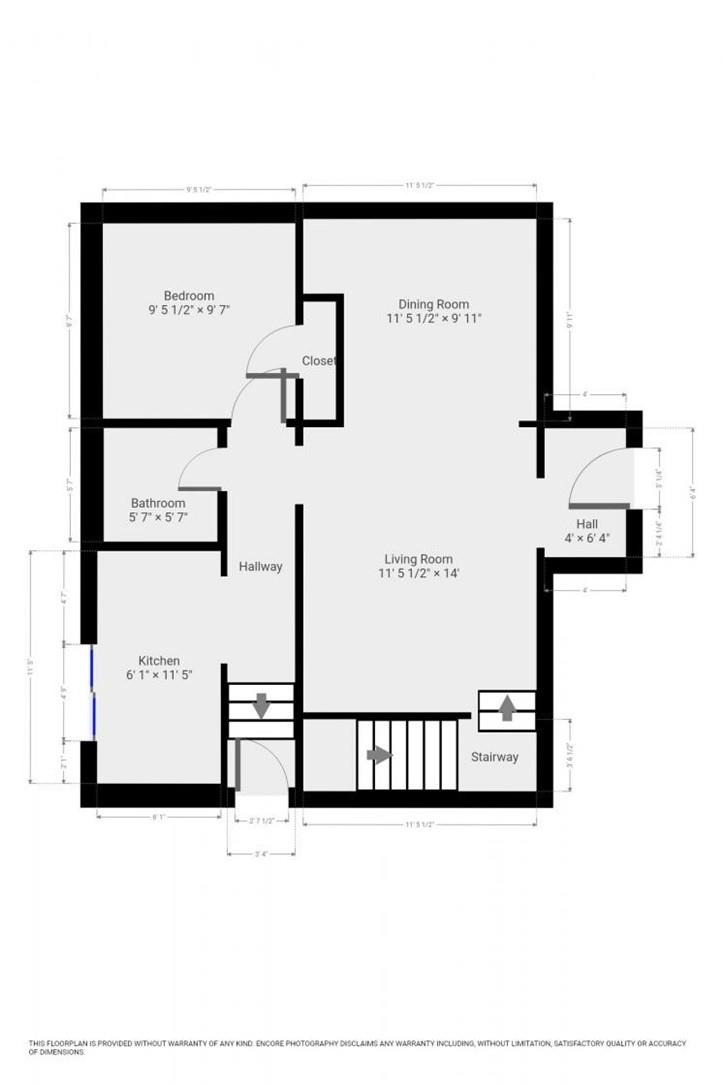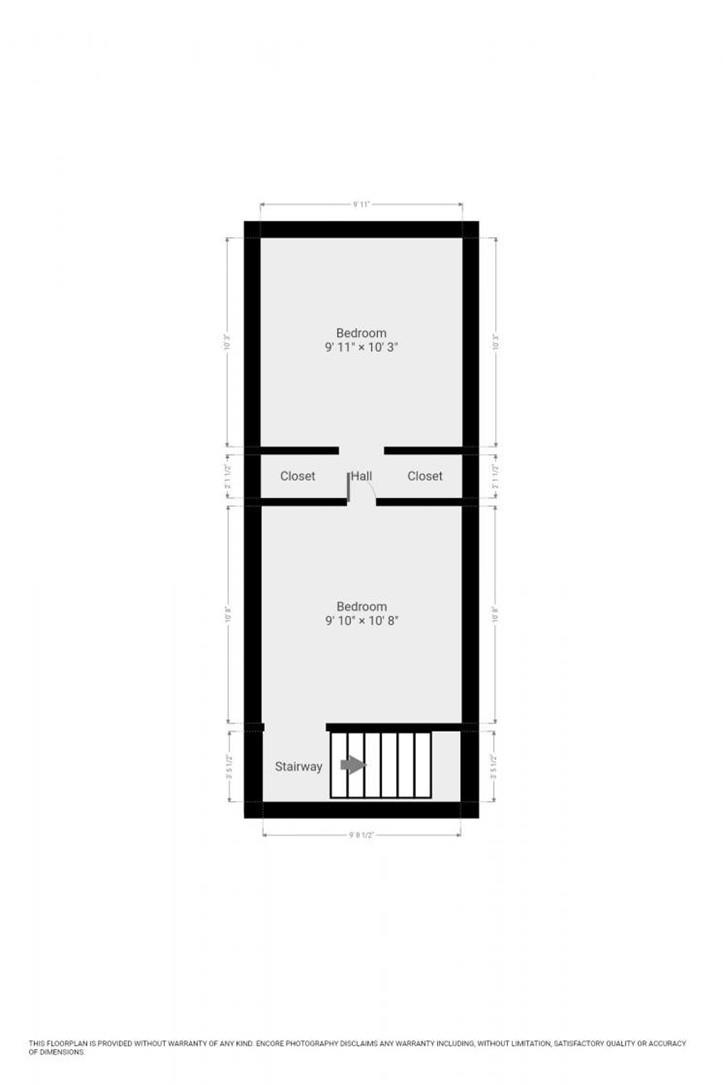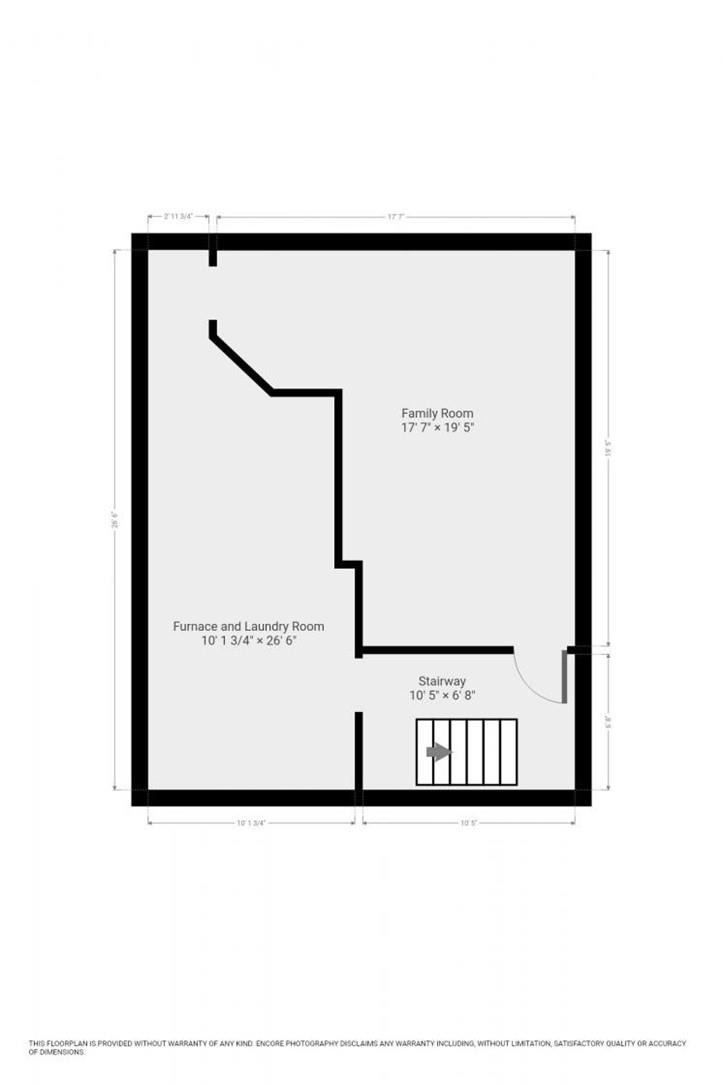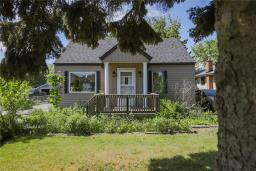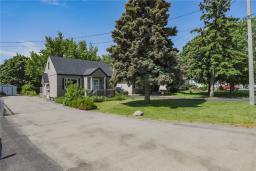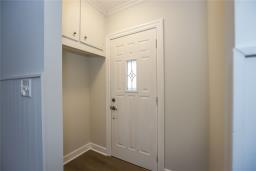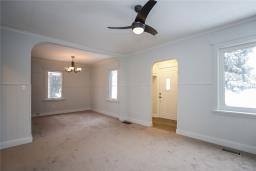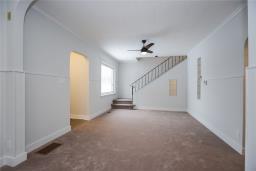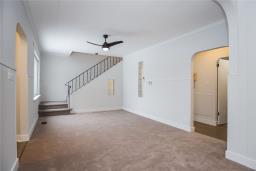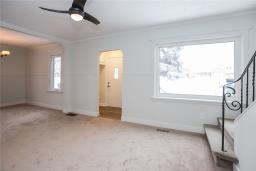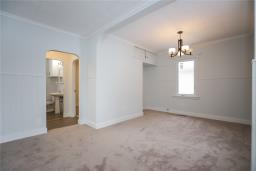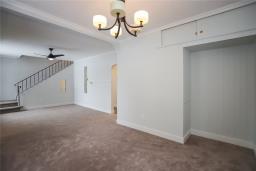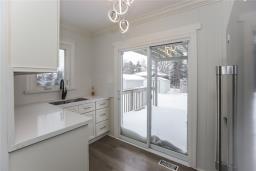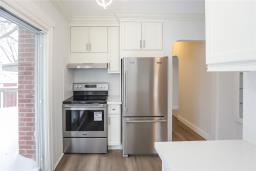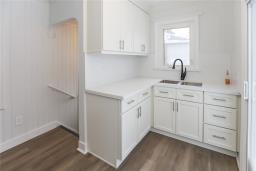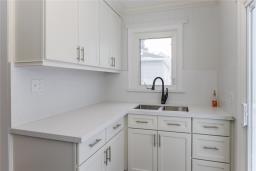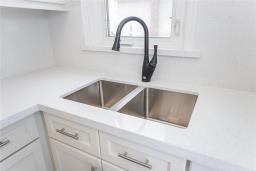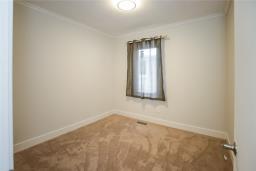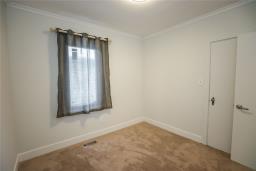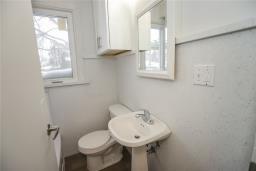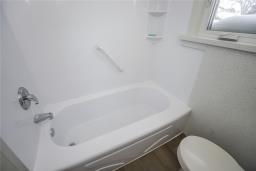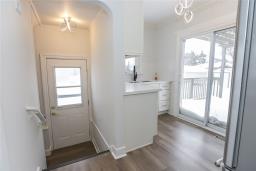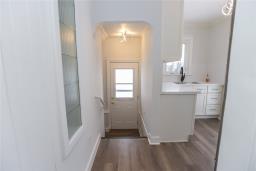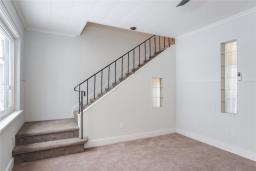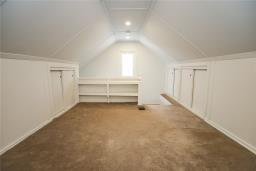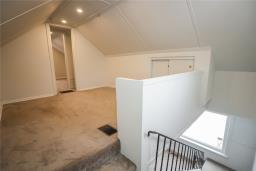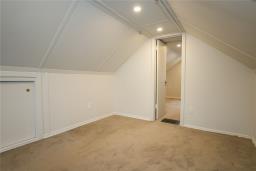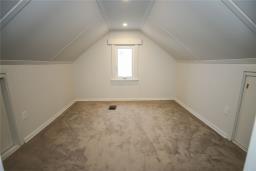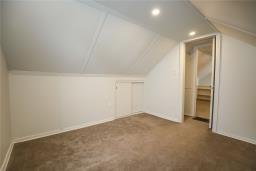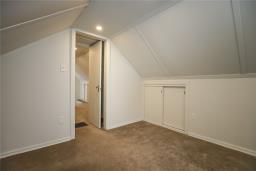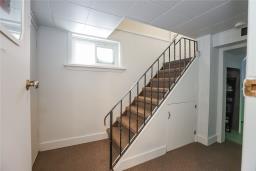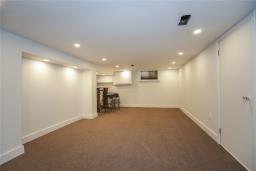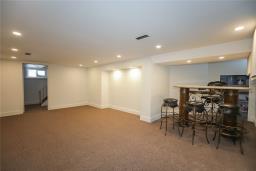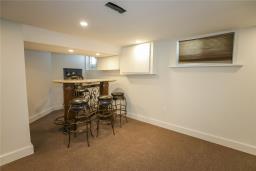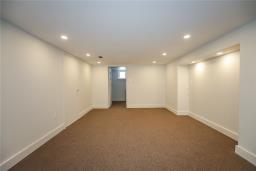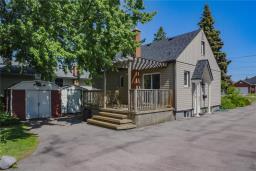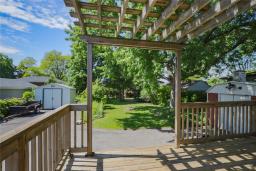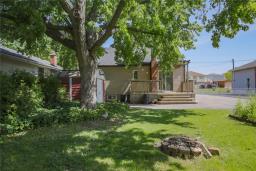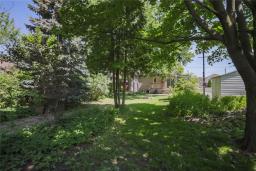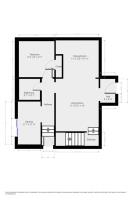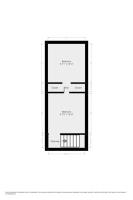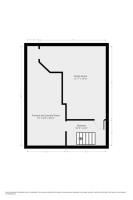905-979-1715
couturierrealty@gmail.com
96 Mohawk Road E Hamilton, Ontario L9A 2G9
3 Bedroom
1 Bathroom
1052 sqft
Central Air Conditioning
Forced Air
$659,900
BEAUTIFULLY WELL MAINTAINED 1.5 STOREY HOME LOCATED IN THE HEART OF HAMILTON MOUNTAIN ON A LARGE 50 ' X 150' LOT. MINUTES FROM SHOPPING, MOHAWK COLLEGE & STEPS FROM A CONVENIENT BUS ROUTE. BACKYARD IS AN ENTERTAINER'S DREAM. RECENT UPDATES INCLUDE SIDING, FURNACE, A/C, ROOF, EAVES, ELECTRICAL, FLOORING AND WINDOWS. NEW KITCHEN W/ QUARTZ COUNTERTOPS. (id:35542)
Property Details
| MLS® Number | H4118717 |
| Property Type | Single Family |
| Amenities Near By | Hospital, Public Transit, Recreation, Schools |
| Community Features | Community Centre |
| Equipment Type | None |
| Features | Paved Driveway |
| Parking Space Total | 5 |
| Rental Equipment Type | None |
Building
| Bathroom Total | 1 |
| Bedrooms Above Ground | 3 |
| Bedrooms Total | 3 |
| Appliances | Dryer, Refrigerator, Stove, Washer, Window Coverings |
| Basement Development | Finished |
| Basement Type | Full (finished) |
| Construction Style Attachment | Detached |
| Cooling Type | Central Air Conditioning |
| Exterior Finish | Vinyl Siding |
| Foundation Type | Block |
| Heating Fuel | Natural Gas |
| Heating Type | Forced Air |
| Stories Total | 2 |
| Size Exterior | 1052 Sqft |
| Size Interior | 1052 Sqft |
| Type | House |
| Utility Water | Municipal Water |
Parking
| No Garage |
Land
| Acreage | No |
| Land Amenities | Hospital, Public Transit, Recreation, Schools |
| Sewer | Municipal Sewage System |
| Size Depth | 150 Ft |
| Size Frontage | 50 Ft |
| Size Irregular | 50 X 150 |
| Size Total Text | 50 X 150|under 1/2 Acre |
| Soil Type | Clay |
Rooms
| Level | Type | Length | Width | Dimensions |
|---|---|---|---|---|
| Second Level | Bedroom | 10' 8'' x 9' 10'' | ||
| Second Level | Bedroom | 10' 3'' x 9' 11'' | ||
| Basement | Family Room | 19' 5'' x 17' 7'' | ||
| Ground Level | Kitchen | 11' 5'' x 6' 1'' | ||
| Ground Level | 4pc Bathroom | ' '' x ' '' | ||
| Ground Level | Bedroom | 9' 7'' x 9' 5'' | ||
| Ground Level | Dining Room | 11' 5'' x 9' 11'' | ||
| Ground Level | Living Room | 14' '' x 11' 5'' |
https://www.realtor.ca/real-estate/23701508/96-mohawk-road-e-hamilton
Interested?
Contact us for more information

