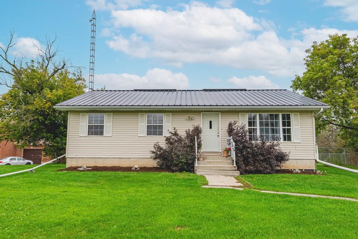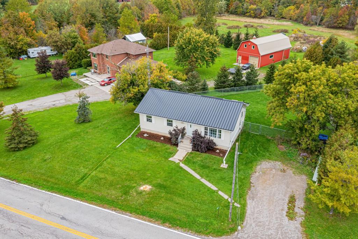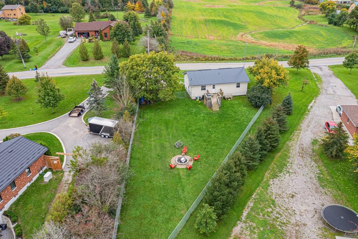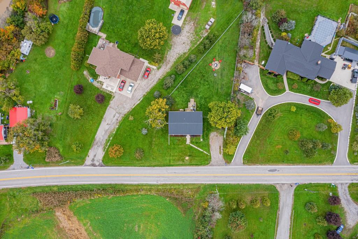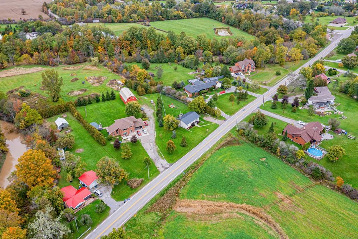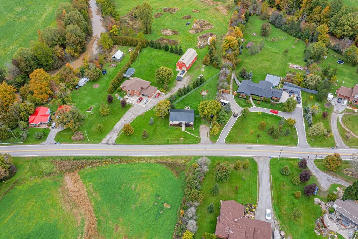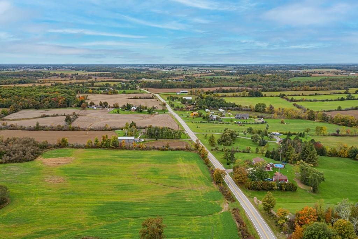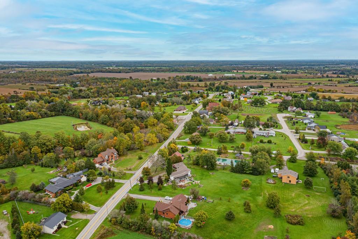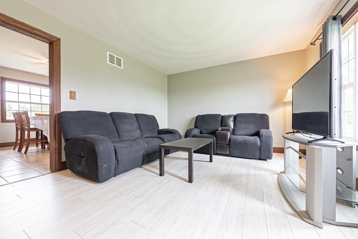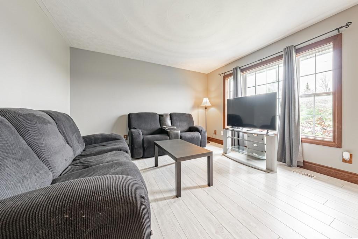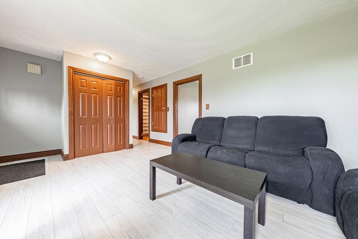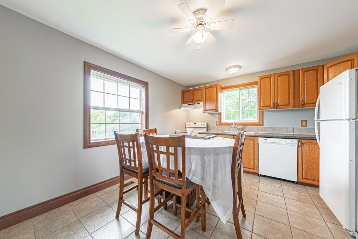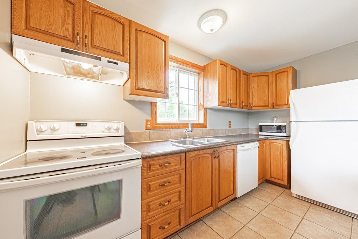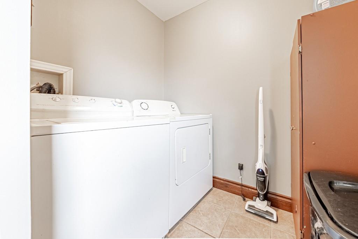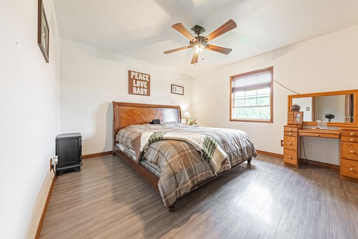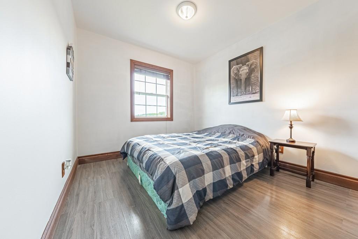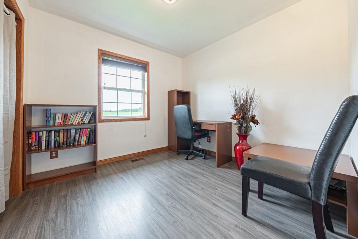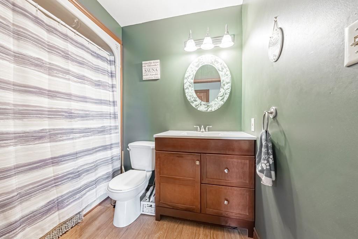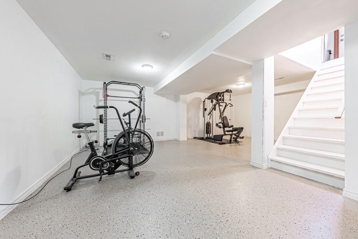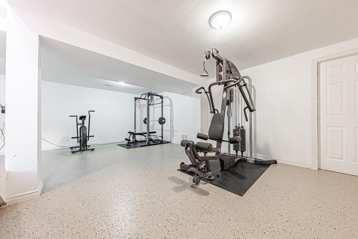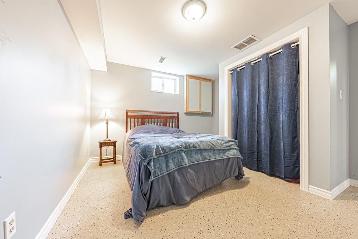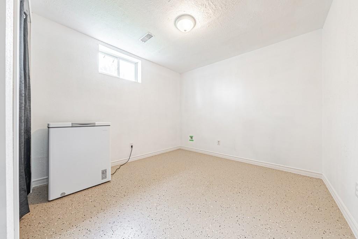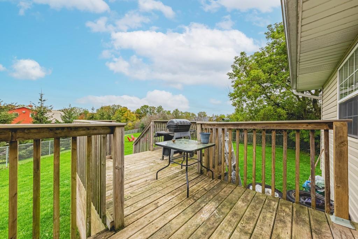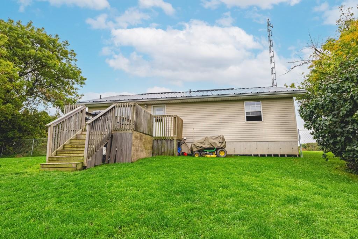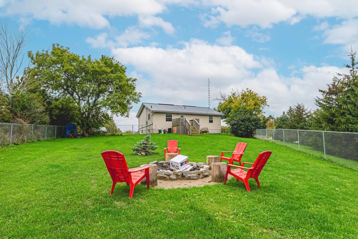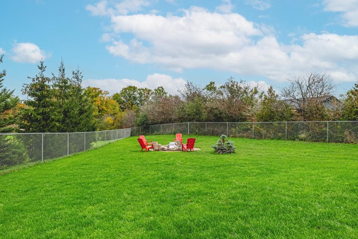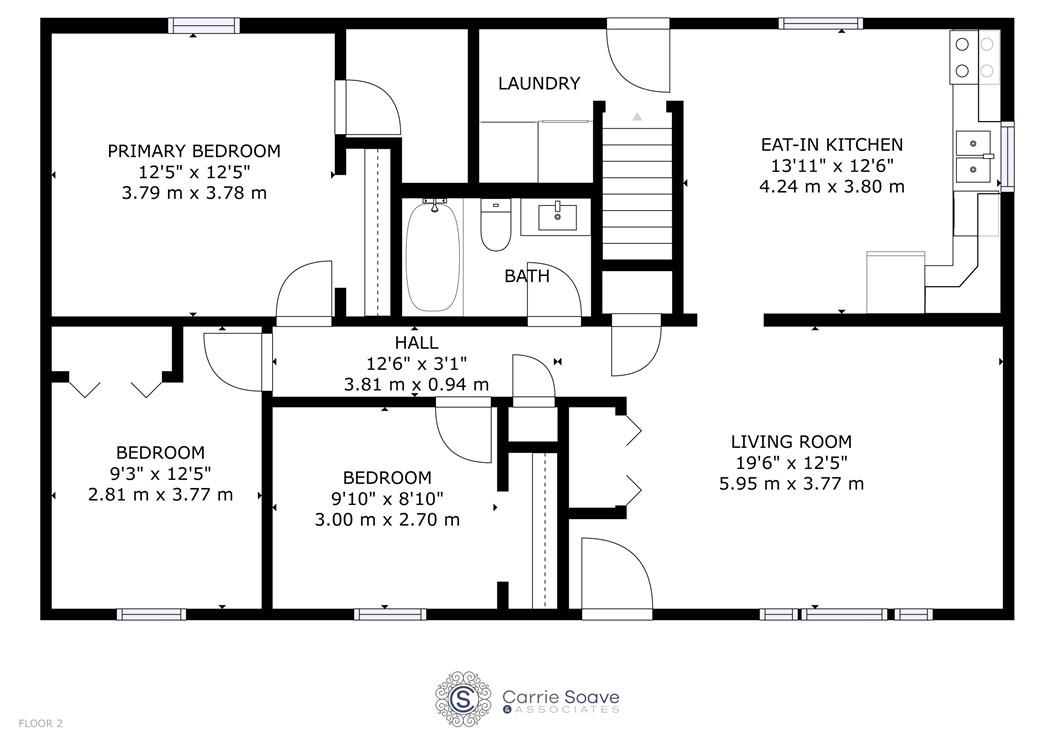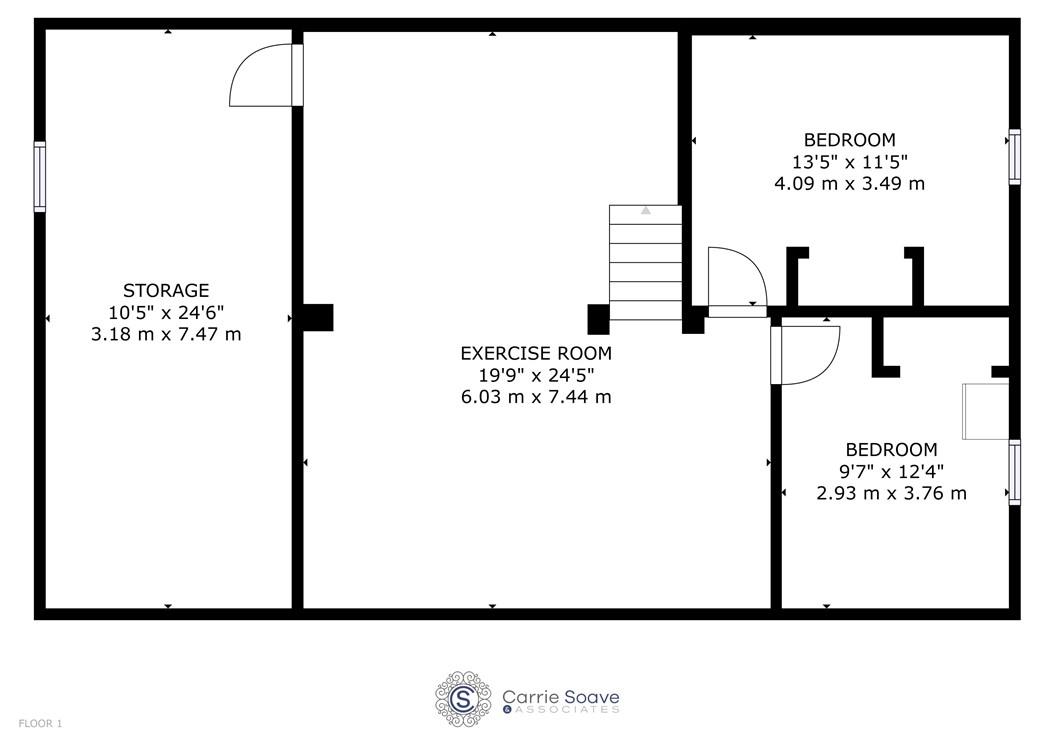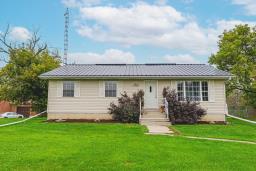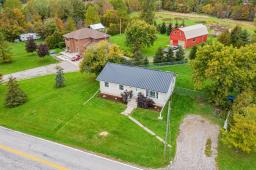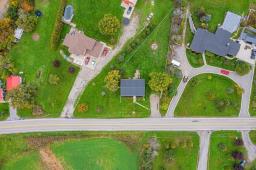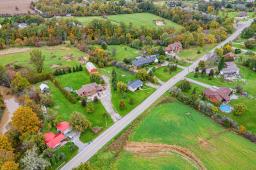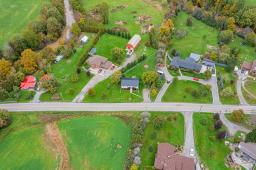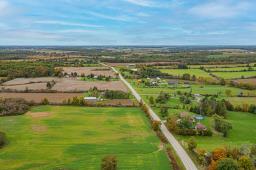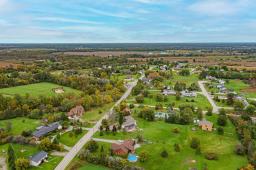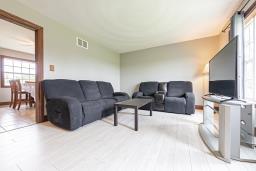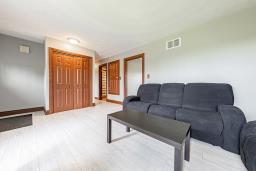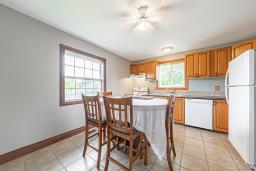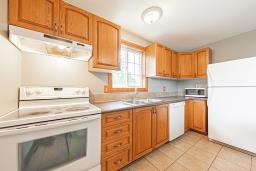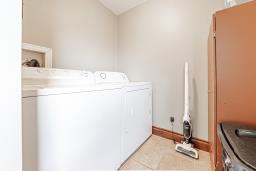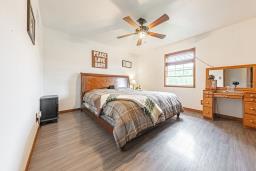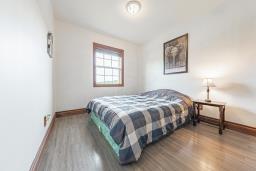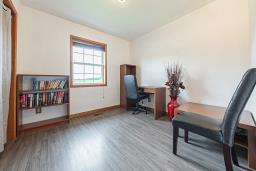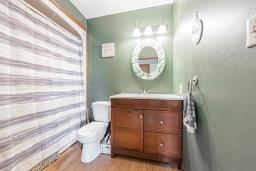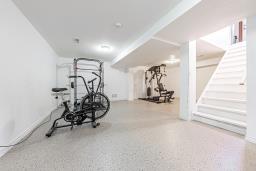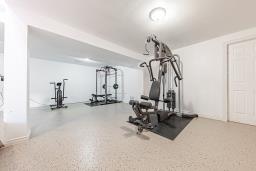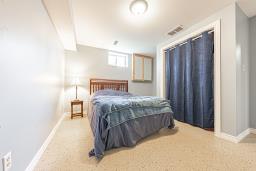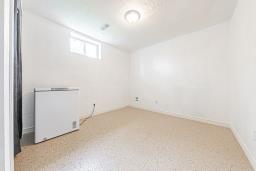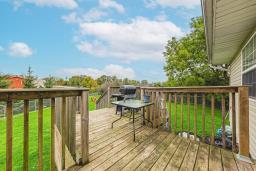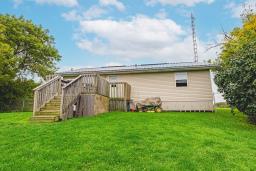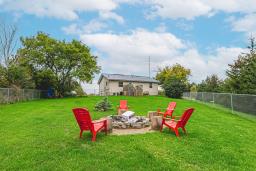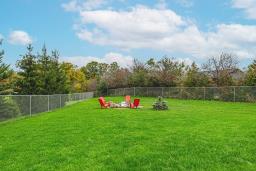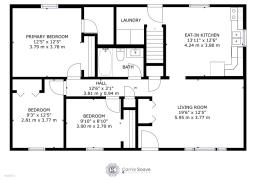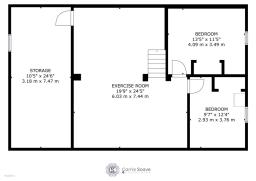905-979-1715
couturierrealty@gmail.com
9597 York Street West Lincoln, Ontario N0A 1C0
5 Bedroom
1 Bathroom
1130 sqft
Bungalow
Central Air Conditioning
Forced Air
$749,900
ENJOY THE PEACEFUL COUNTRY LIFE IN WEST LINCOLN! THIS 5 BEDROOM 1130 SQUARE FOOT BUNGALOW IS SITUATED ON A LARGE 97X211 FT TRIANGLE SHAPED LOT WITH TONS OF PARKING, CLOSE TO CAISTORVILLE GOLF CLUB AND JUST MINUTES FROM HAMILTON. THE WELLAND RIVER IS LOCATED JUST OUTSIDE THE BACKYARD. BUILT IN 2002. ROOF 2020. FURNACE 6YRS. A/C 2013. ALL BRAND NEW WINDOWS PURCHASED & TO BE INSTALLED ASAP. (id:35542)
Property Details
| MLS® Number | H4119081 |
| Property Type | Single Family |
| Amenities Near By | Golf Course, Recreation |
| Community Features | Quiet Area, Community Centre |
| Equipment Type | Water Heater |
| Features | Ravine, Conservation/green Belt, Golf Course/parkland, Double Width Or More Driveway, Crushed Stone Driveway, Level, Carpet Free, Country Residential, Sump Pump |
| Parking Space Total | 6 |
| Rental Equipment Type | Water Heater |
| Storage Type | Holding Tank |
| View Type | View |
Building
| Bathroom Total | 1 |
| Bedrooms Above Ground | 3 |
| Bedrooms Below Ground | 2 |
| Bedrooms Total | 5 |
| Appliances | Dishwasher, Dryer, Refrigerator, Stove, Washer, Window Coverings |
| Architectural Style | Bungalow |
| Basement Development | Finished |
| Basement Type | Full (finished) |
| Constructed Date | 2002 |
| Construction Style Attachment | Detached |
| Cooling Type | Central Air Conditioning |
| Exterior Finish | Vinyl Siding |
| Foundation Type | Poured Concrete |
| Heating Fuel | Natural Gas |
| Heating Type | Forced Air |
| Stories Total | 1 |
| Size Exterior | 1130 Sqft |
| Size Interior | 1130 Sqft |
| Type | House |
| Utility Water | Cistern |
Parking
| Gravel | |
| No Garage |
Land
| Access Type | River Access |
| Acreage | No |
| Land Amenities | Golf Course, Recreation |
| Sewer | Holding Tank |
| Size Depth | 211 Ft |
| Size Frontage | 97 Ft |
| Size Irregular | 97 X 211 Irreg |
| Size Total Text | 97 X 211 Irreg|under 1/2 Acre |
| Soil Type | Clay |
| Surface Water | Creek Or Stream |
Rooms
| Level | Type | Length | Width | Dimensions |
|---|---|---|---|---|
| Basement | Bedroom | 9' 7'' x 12' 4'' | ||
| Basement | Bedroom | 13' 5'' x 11' 5'' | ||
| Basement | Recreation Room | 19' 9'' x 24' 5'' | ||
| Basement | Storage | 10' 5'' x 24' 6'' | ||
| Ground Level | 4pc Bathroom | Measurements not available | ||
| Ground Level | Primary Bedroom | 12' 5'' x 12' 5'' | ||
| Ground Level | Bedroom | 9' 3'' x 12' 5'' | ||
| Ground Level | Bedroom | 9' 10'' x 8' 10'' | ||
| Ground Level | Eat In Kitchen | 13' 11'' x 12' 6'' | ||
| Ground Level | Living Room | 19' 6'' x 12' 5'' | ||
| Ground Level | Laundry Room | Measurements not available |
https://www.realtor.ca/real-estate/23717106/9597-york-street-west-lincoln
Interested?
Contact us for more information

