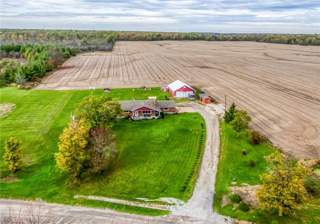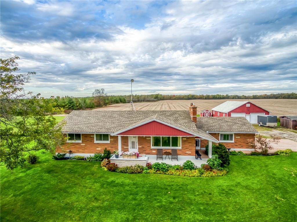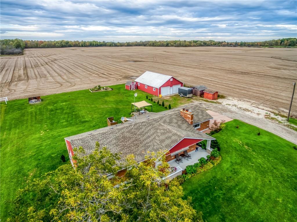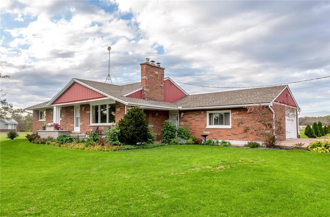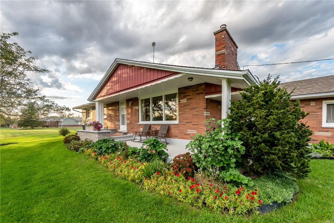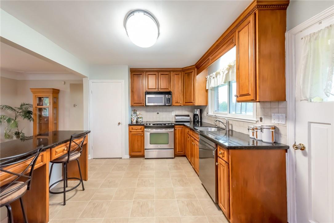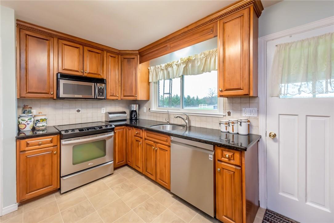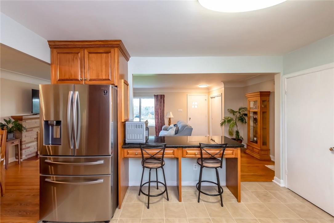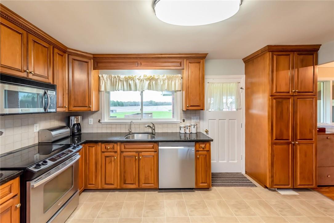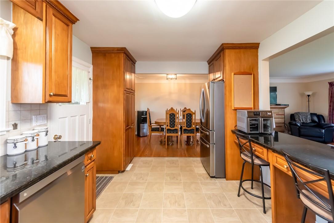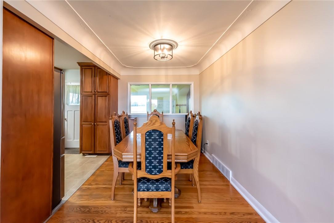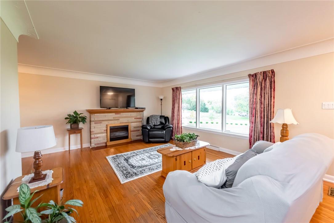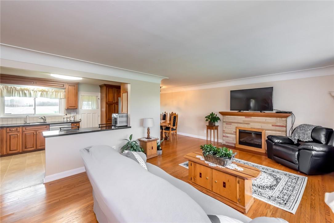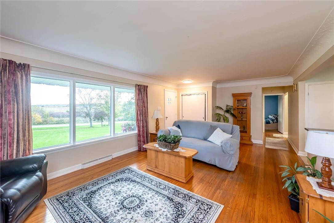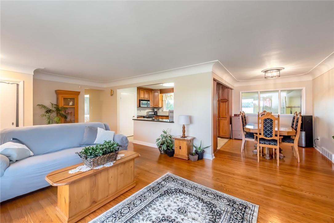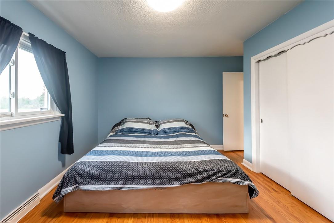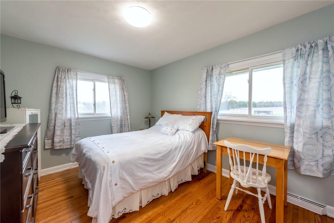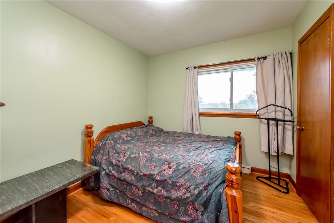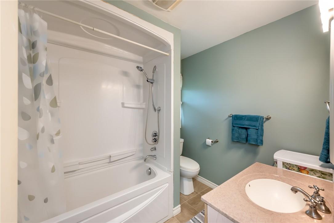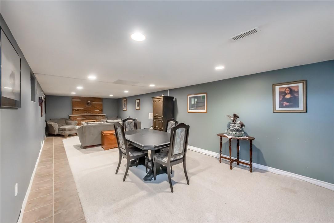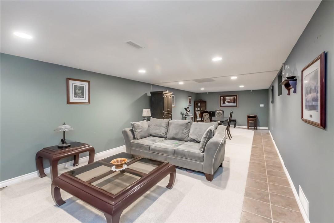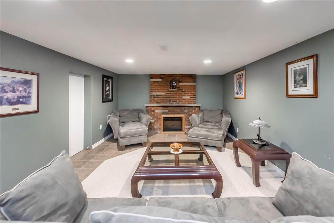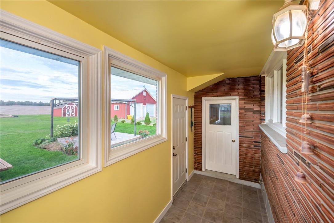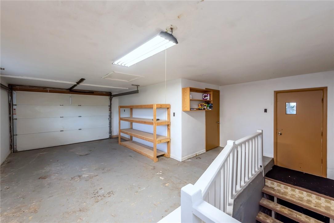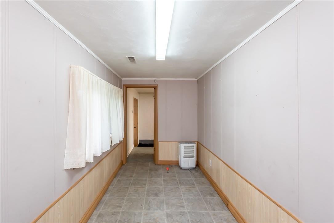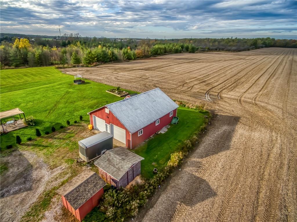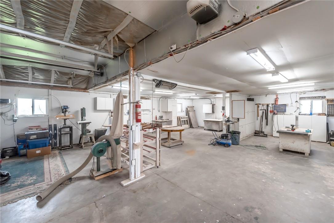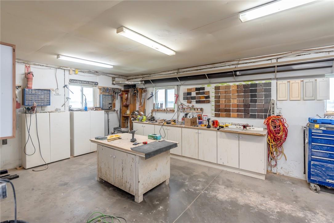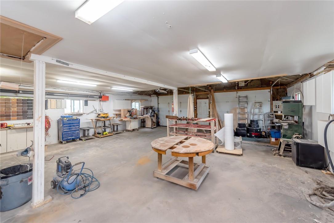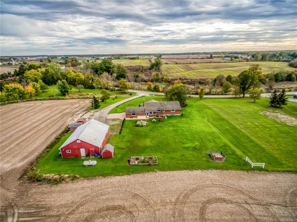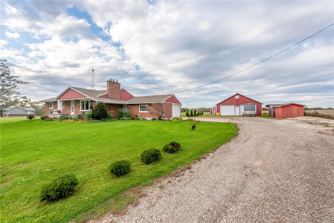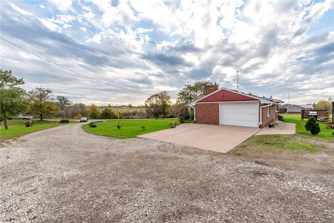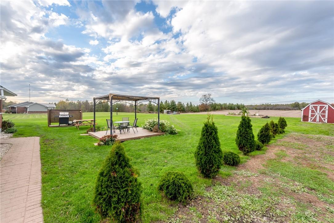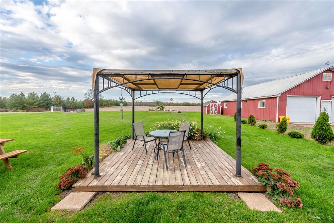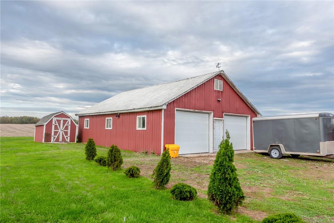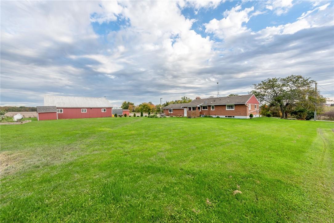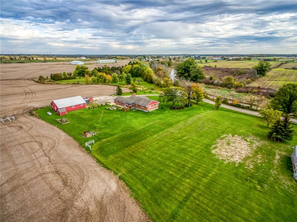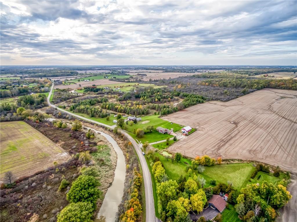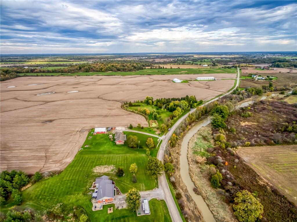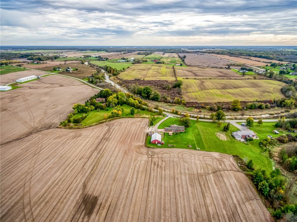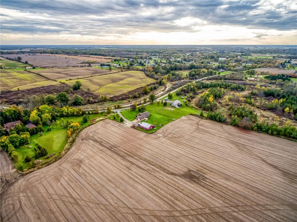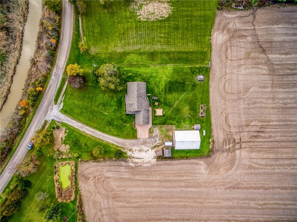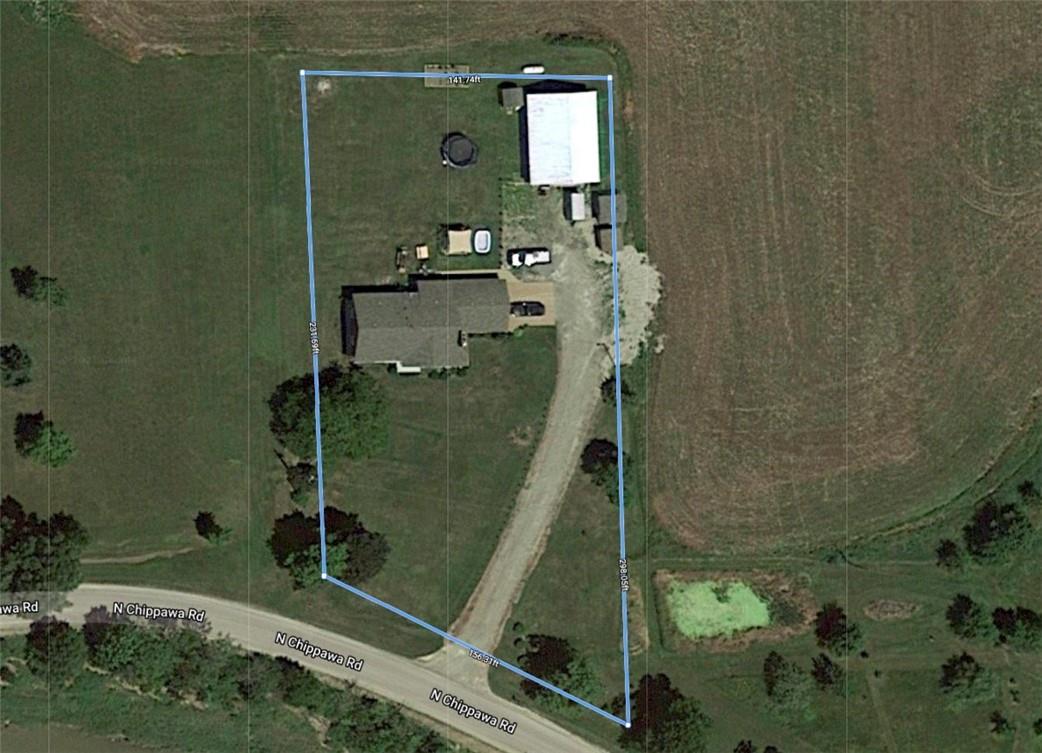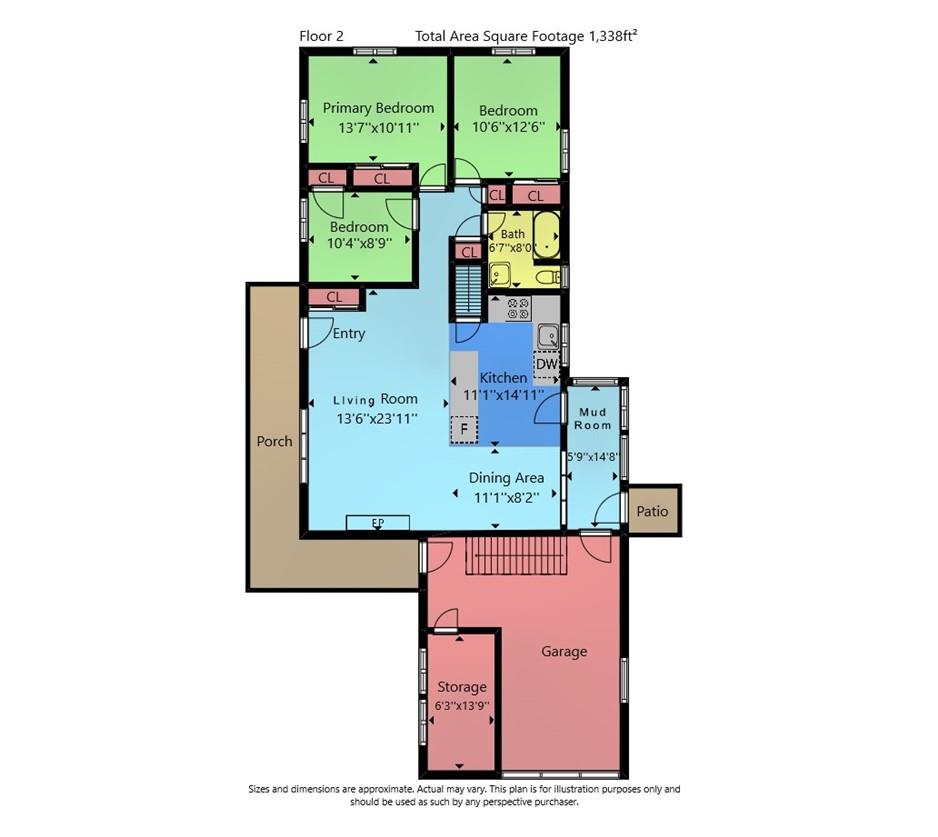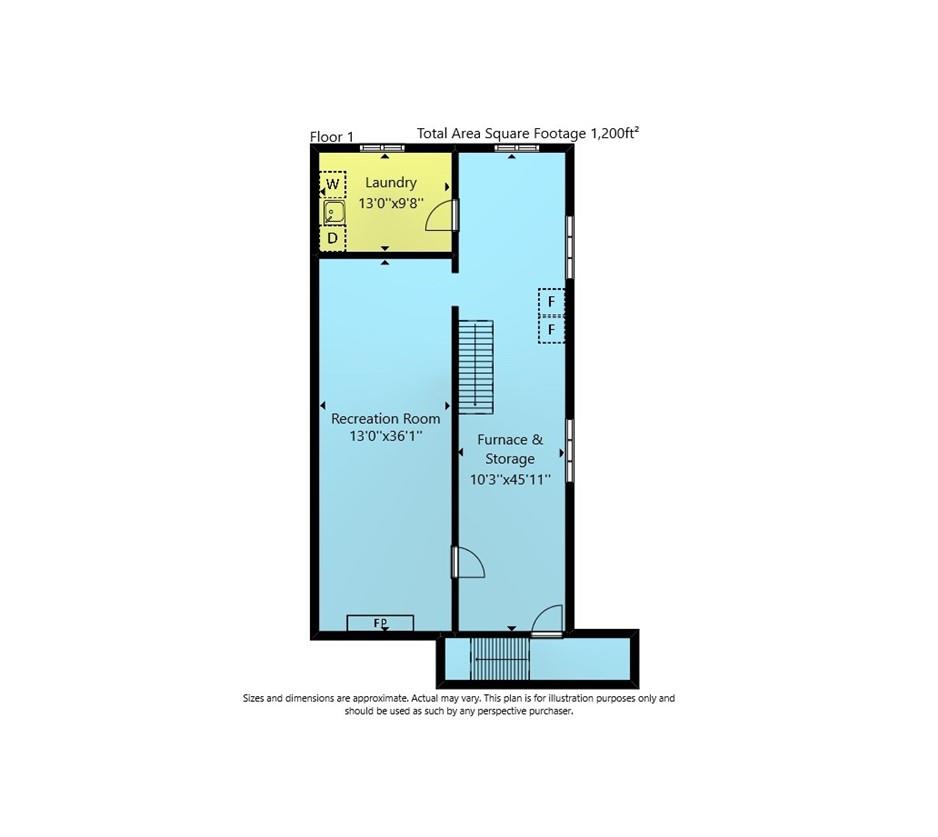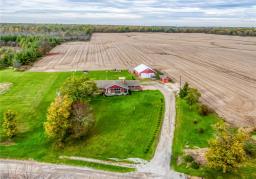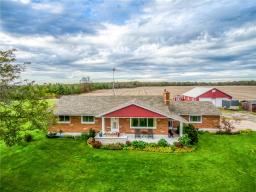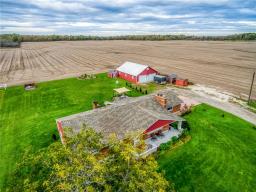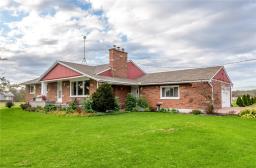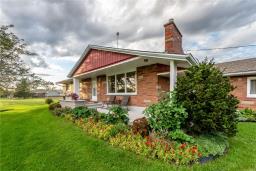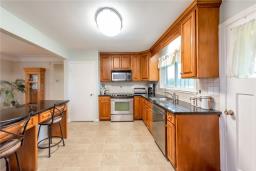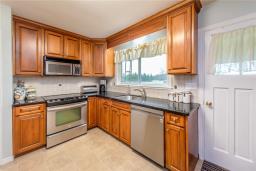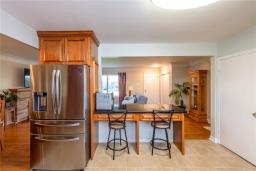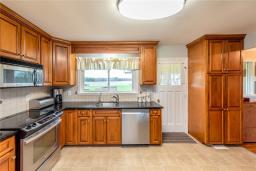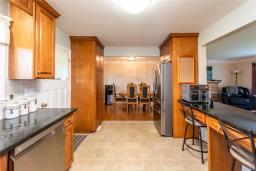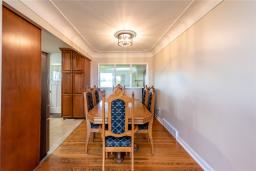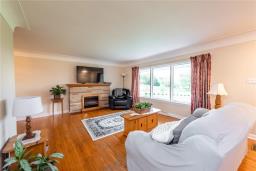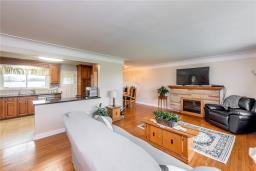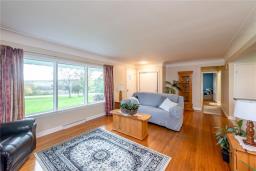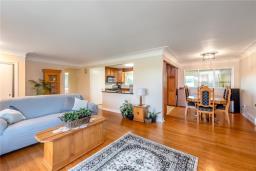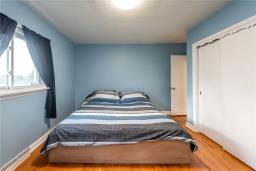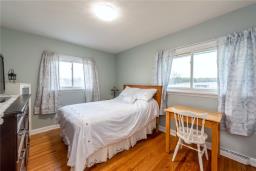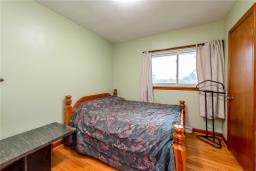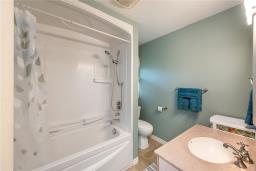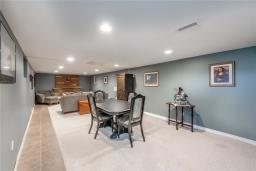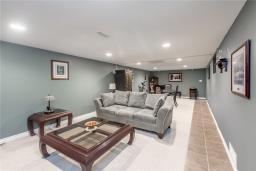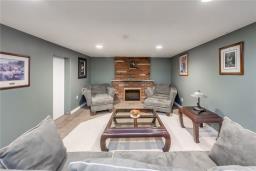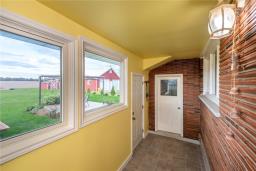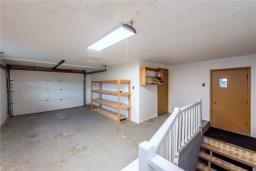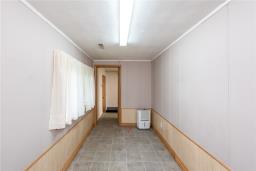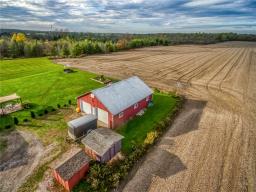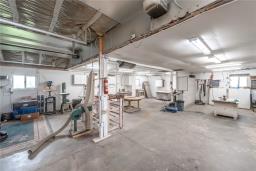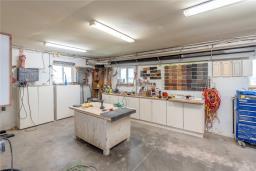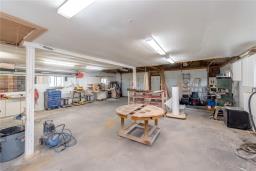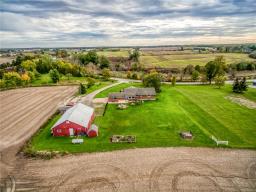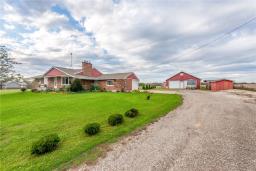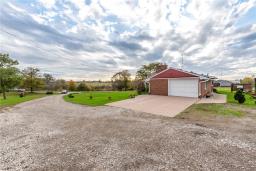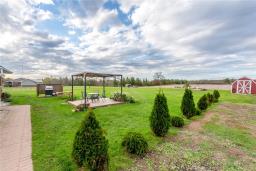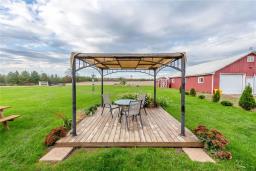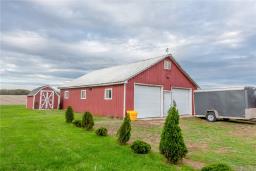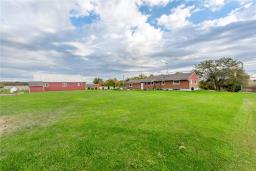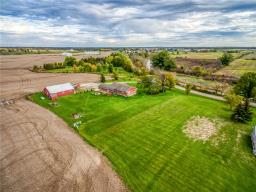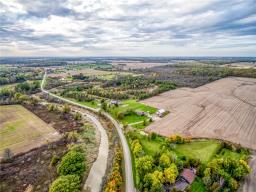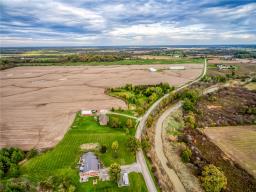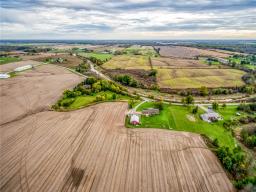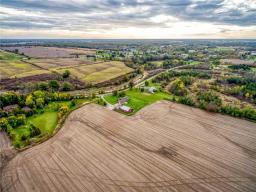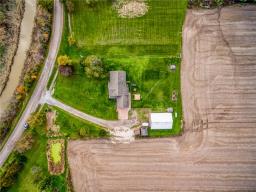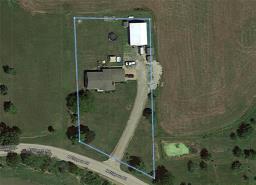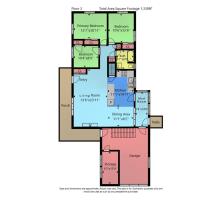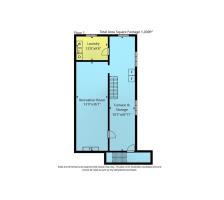3 Bedroom
1 Bathroom
1338 sqft
Bungalow
Fireplace
Central Air Conditioning
Forced Air
$949,900
Picturesque country property located on a quiet country road backing onto farmers fields! Easy access to Binbrook and Hamilton. Situated on just under an acre, this property features a solid three bedroom, all brick bungalow plus a 30 x 40 heated, insulated workshop. Stamped concrete driveway and walkway lead to a front porch with beautiful views of Chippawa Creek. Living room features original hardwood floors and crown moulding, original fireplace with electric insert and a large, south-facing window for natural light. Kitchen boasts granite countertops, maple cabinetry, stainless steel appliances, and a breakfast bar. The main floor also includes a formal dining room, a 4-piece bathroom with an air jet tub, two linen closets for ample storage, and three main floor bedrooms featuring original hardwood and large closets. The rear mudroom connects to the garage and kitchen. Huge basement rec room is a great entertainment space, featuring ceramic tile floors and carpet, pot lights, and original fireplace with electric insert. Single car garage with an insulated garage door includes a bonus heated and insulated office space, plus a second entrance to the basement. 3 garden sheds. 30 x 40 insulated workshop is a hobbyists dream space and features concrete floors, a radiant tube heater, two garage doors, LED lighting, attic storage and a 30 amp hydro service. Experience country living at its finest! (id:35542)
Property Details
|
MLS® Number
|
H4119711 |
|
Property Type
|
Single Family |
|
Amenities Near By
|
Golf Course, Hospital, Schools |
|
Equipment Type
|
None |
|
Features
|
Golf Course/parkland, Double Width Or More Driveway, Crushed Stone Driveway, Country Residential |
|
Parking Space Total
|
11 |
|
Rental Equipment Type
|
None |
Building
|
Bathroom Total
|
1 |
|
Bedrooms Above Ground
|
3 |
|
Bedrooms Total
|
3 |
|
Appliances
|
Dishwasher, Microwave, Refrigerator, Satellite Dish, Stove, Window Coverings |
|
Architectural Style
|
Bungalow |
|
Basement Development
|
Partially Finished |
|
Basement Type
|
Full (partially Finished) |
|
Constructed Date
|
1958 |
|
Construction Style Attachment
|
Detached |
|
Cooling Type
|
Central Air Conditioning |
|
Exterior Finish
|
Aluminum Siding, Brick |
|
Fireplace Fuel
|
Electric |
|
Fireplace Present
|
Yes |
|
Fireplace Type
|
Other - See Remarks |
|
Foundation Type
|
Block |
|
Heating Fuel
|
Propane |
|
Heating Type
|
Forced Air |
|
Stories Total
|
1 |
|
Size Exterior
|
1338 Sqft |
|
Size Interior
|
1338 Sqft |
|
Type
|
House |
|
Utility Water
|
Cistern |
Parking
Land
|
Acreage
|
No |
|
Land Amenities
|
Golf Course, Hospital, Schools |
|
Sewer
|
Septic System |
|
Size Depth
|
298 Ft |
|
Size Frontage
|
156 Ft |
|
Size Irregular
|
156.31 X 298.05 |
|
Size Total Text
|
156.31 X 298.05|1/2 - 1.99 Acres |
|
Soil Type
|
Clay, Loam |
|
Zoning Description
|
Rur |
Rooms
| Level |
Type |
Length |
Width |
Dimensions |
|
Basement |
Laundry Room |
|
|
13' '' x 9' 8'' |
|
Basement |
Utility Room |
|
|
10' 3'' x 45' 11'' |
|
Basement |
Recreation Room |
|
|
13' 0'' x 36' 1'' |
|
Other |
Office |
|
|
6' 3'' x 13' 9'' |
|
Ground Level |
Mud Room |
|
|
5' 9'' x 14' 8'' |
|
Ground Level |
4pc Bathroom |
|
|
Measurements not available |
|
Ground Level |
Bedroom |
|
|
10' 4'' x 8' 9'' |
|
Ground Level |
Bedroom |
|
|
10' 6'' x 12' 6'' |
|
Ground Level |
Primary Bedroom |
|
|
13' 7'' x 10' 11'' |
|
Ground Level |
Living Room |
|
|
13' 6'' x 23' 11'' |
|
Ground Level |
Dining Room |
|
|
11' 1'' x 8' 2'' |
|
Ground Level |
Kitchen |
|
|
11' 1'' x 14' 11'' |
|
Ground Level |
Foyer |
|
|
Measurements not available |
https://www.realtor.ca/real-estate/23756032/9531-north-chippawa-road-west-lincoln

