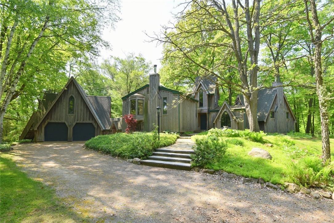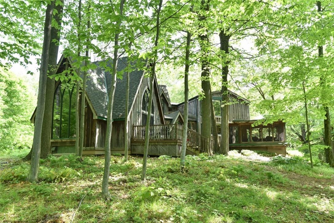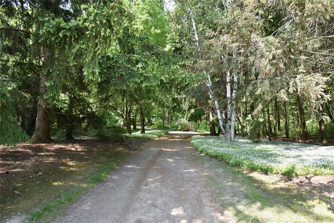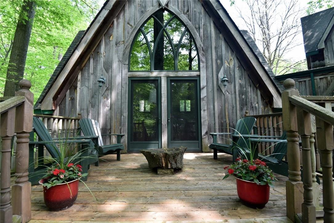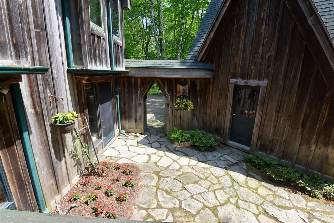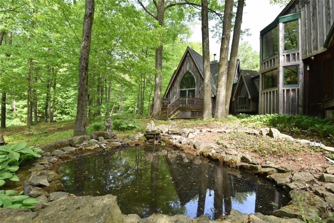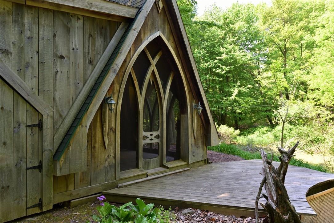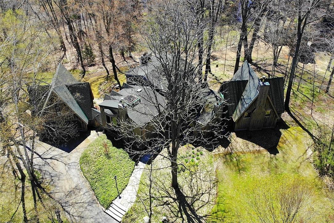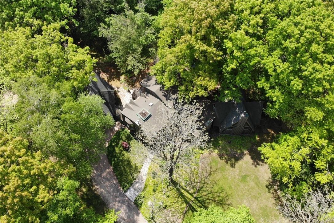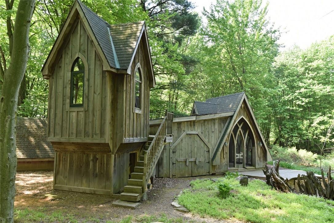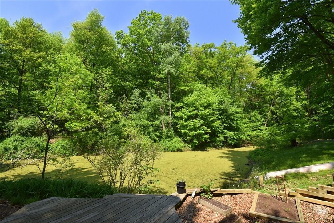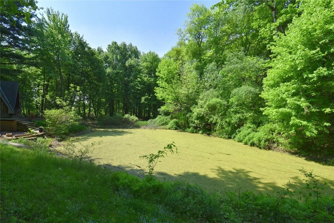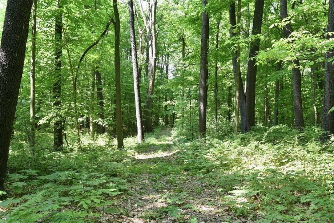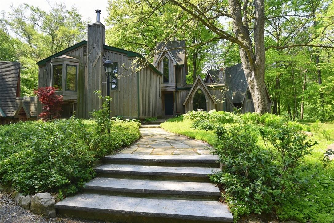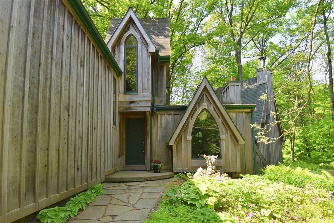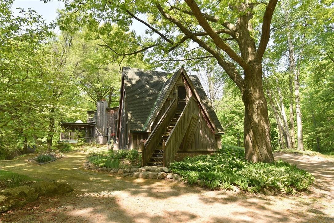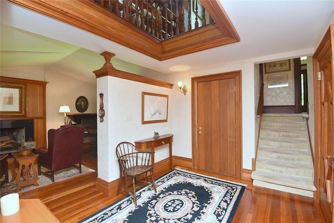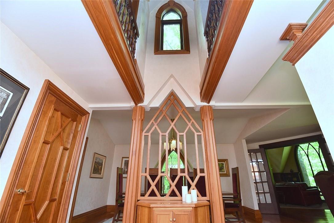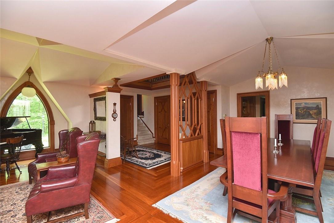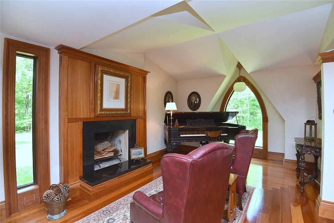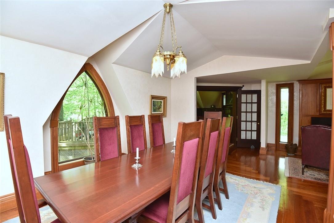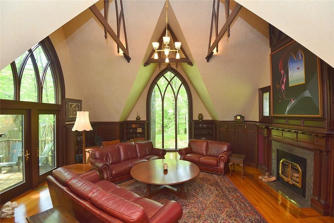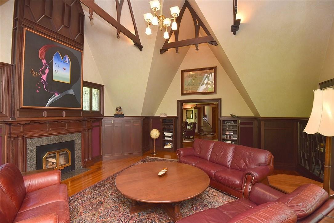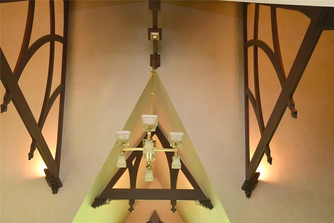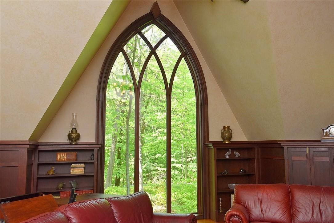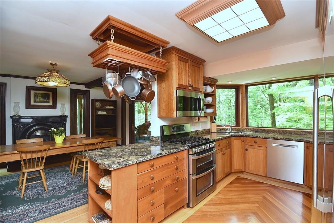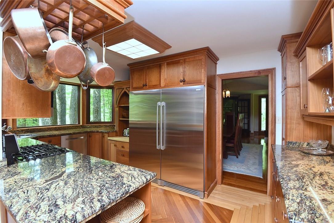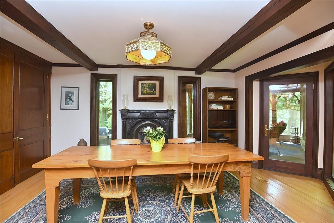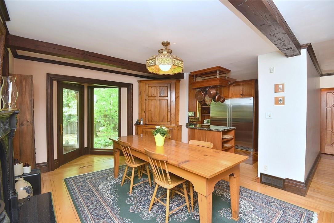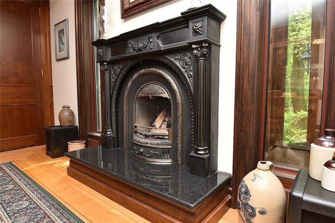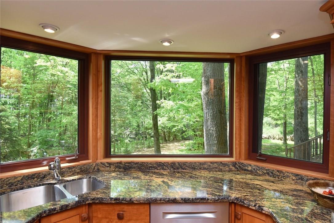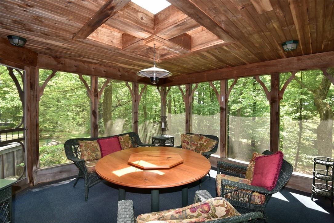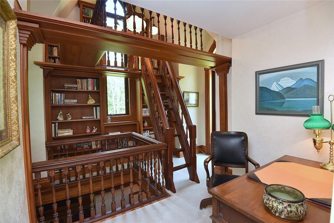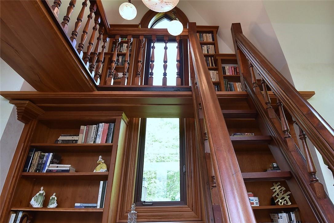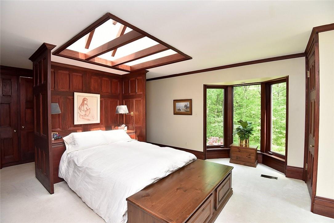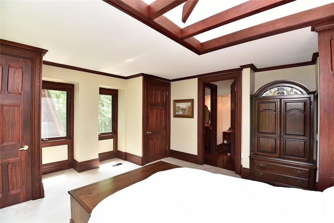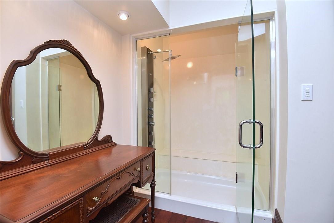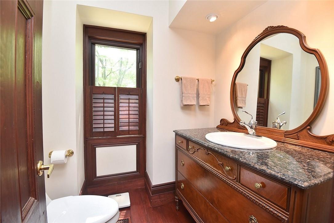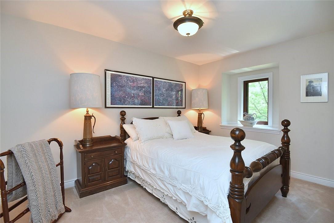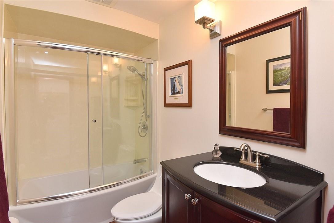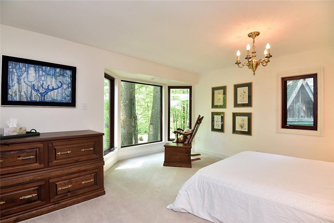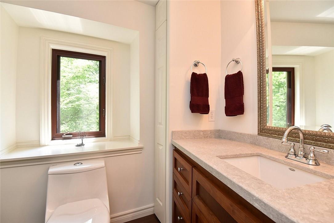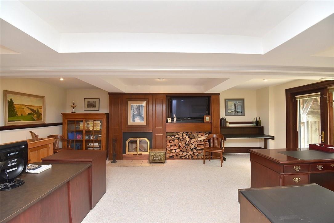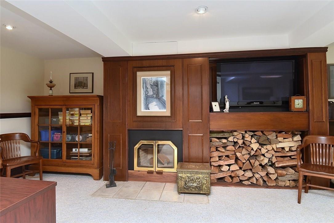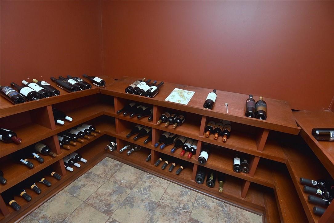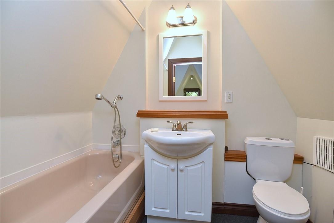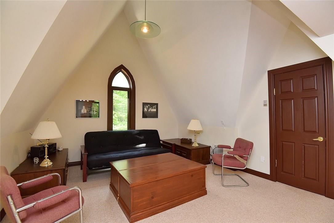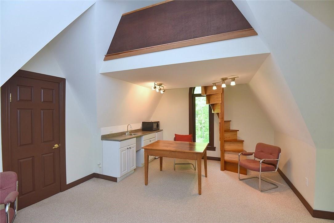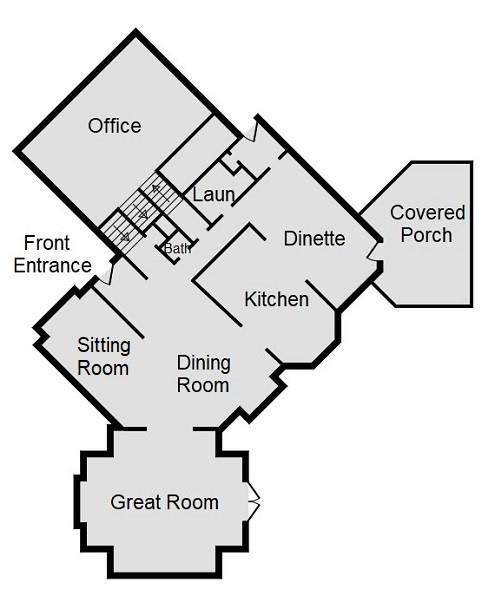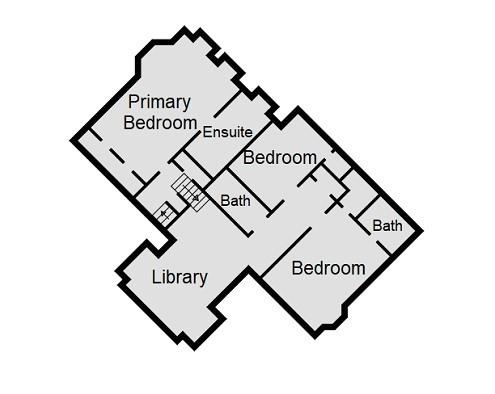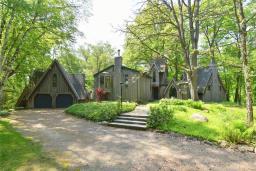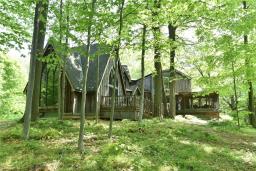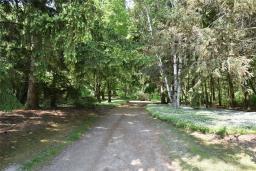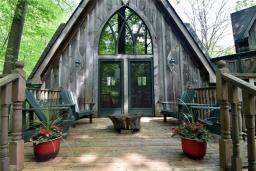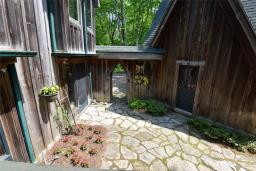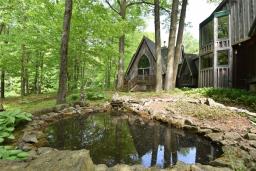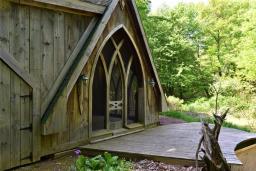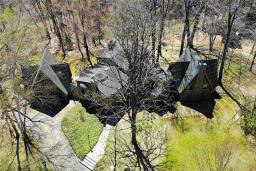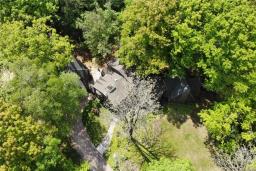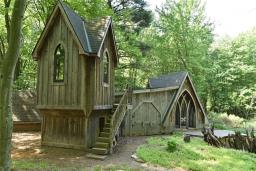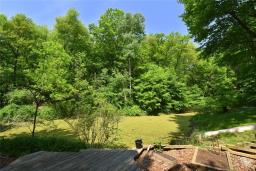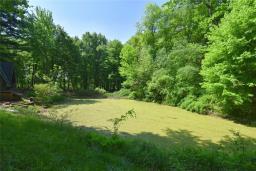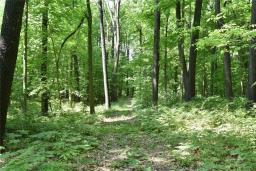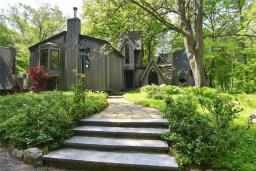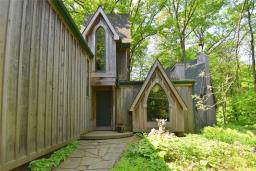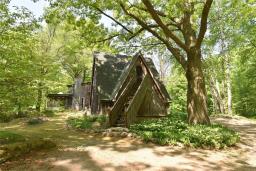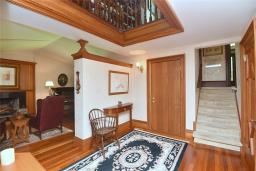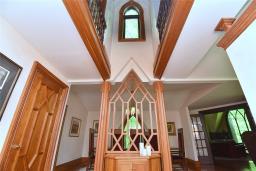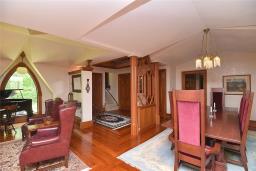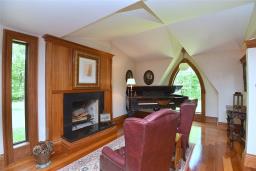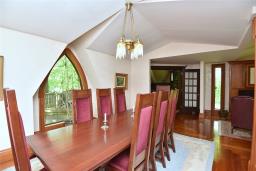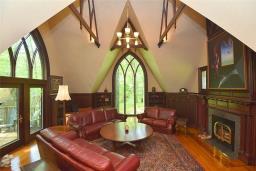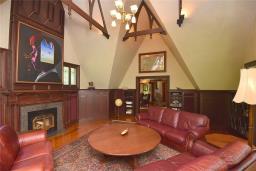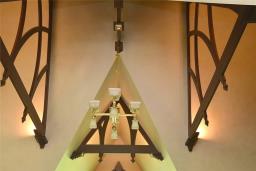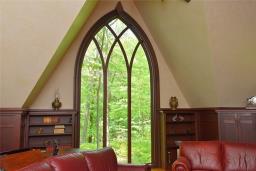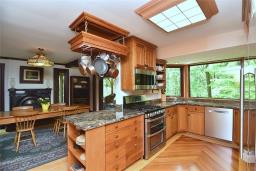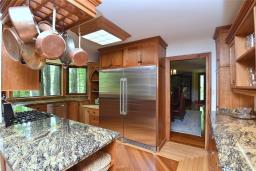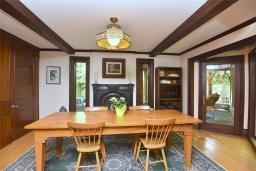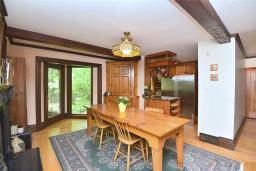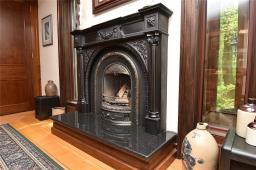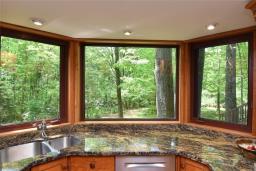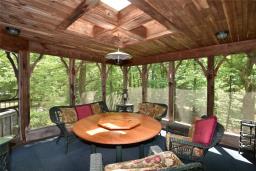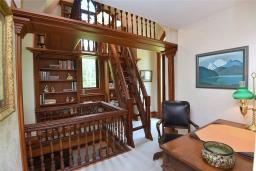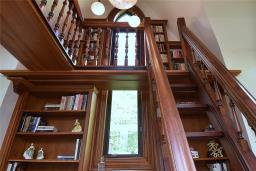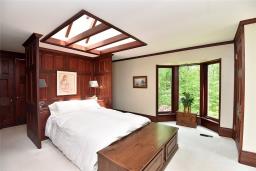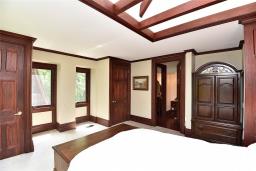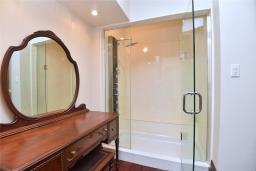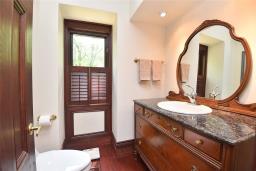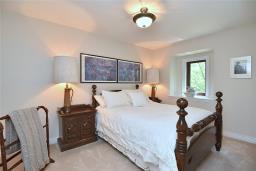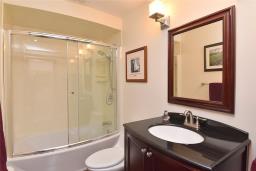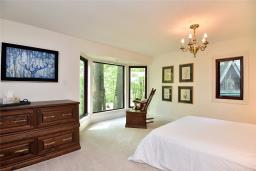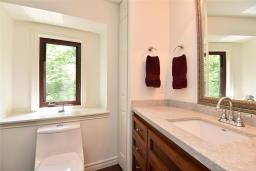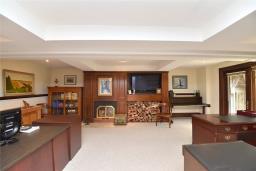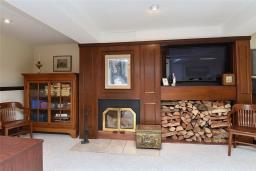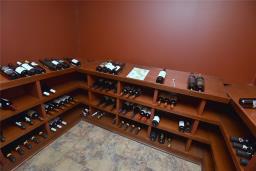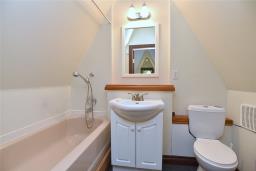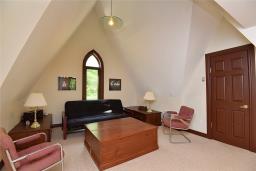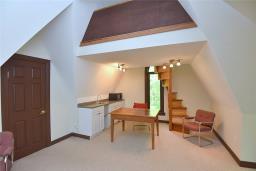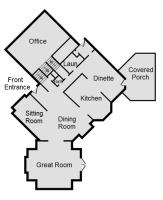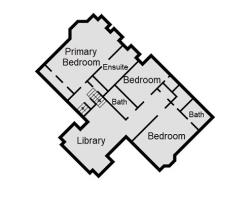3 Bedroom
4 Bathroom
3678 sqft
Fireplace
Central Air Conditioning
Forced Air
Acreage
$2,985,000
Architectural gem, custom home located on 8 acres of Old Growth Forest. 10 minutes from Ancaster or Dundas and convenient to shopping, schools and recreation. The advantages of a tranquil rural setting yet has the convenience of natural gas and high speed internet. Meticulous design is featured throughout the home, soaring ceilings, palladium gothic windows, french doors, 3/4 inch solid cherry and beech hardwood floors purposely designed for inset carpets, clever built-ins, bookcases, 4 fireplaces ( 1 gas, 2 wood burning and one decorative) an Olde English style library and a secret wine cellar. Detached garage with self contained loft apartment, large out building with storage, small studio and screened porch. 3 bedrooms, 3.5 baths, over 3600 square feet of living space plus possibilities in the lower level. There are 2 ponds on the property and trails meandering through the woods. Simply magical! PLEASE ADHERE TO ALL COVID PRECAUTIONS. MASKS MUST BE WORN, SANITIZER PROVIDED. (id:35542)
Property Details
|
MLS® Number
|
H4107737 |
|
Property Type
|
Single Family |
|
Community Features
|
Quiet Area |
|
Equipment Type
|
Water Heater |
|
Features
|
Treed, Wooded Area, Ravine, Conservation/green Belt, Crushed Stone Driveway, Country Residential, Sump Pump, Automatic Garage Door Opener |
|
Parking Space Total
|
22 |
|
Rental Equipment Type
|
Water Heater |
|
Structure
|
Shed |
Building
|
Bathroom Total
|
4 |
|
Bedrooms Above Ground
|
3 |
|
Bedrooms Total
|
3 |
|
Appliances
|
Central Vacuum, Dishwasher, Dryer, Freezer, Microwave, Refrigerator, Stove, Washer, Garage Door Opener |
|
Basement Development
|
Partially Finished |
|
Basement Type
|
Full (partially Finished) |
|
Constructed Date
|
1970 |
|
Construction Style Attachment
|
Detached |
|
Cooling Type
|
Central Air Conditioning |
|
Fireplace Fuel
|
Gas,wood |
|
Fireplace Present
|
Yes |
|
Fireplace Type
|
Other - See Remarks,other - See Remarks |
|
Foundation Type
|
Block |
|
Half Bath Total
|
1 |
|
Heating Fuel
|
Natural Gas |
|
Heating Type
|
Forced Air |
|
Size Exterior
|
3678 Sqft |
|
Size Interior
|
3678 Sqft |
|
Type
|
House |
|
Utility Water
|
Drilled Well, Well |
Parking
Land
|
Acreage
|
Yes |
|
Sewer
|
Septic System |
|
Size Depth
|
1332 Ft |
|
Size Frontage
|
203 Ft |
|
Size Irregular
|
203.15 X 1332 |
|
Size Total Text
|
203.15 X 1332|5 - 9.99 Acres |
|
Soil Type
|
Loam |
Rooms
| Level |
Type |
Length |
Width |
Dimensions |
|
Second Level |
3pc Ensuite Bath |
|
|
13' 8'' x 6' 5'' |
|
Second Level |
Primary Bedroom |
|
|
23' 2'' x 14' 4'' |
|
Third Level |
4pc Bathroom |
|
|
8' 11'' x 4' 11'' |
|
Third Level |
3pc Ensuite Bath |
|
|
5' 10'' x 5' 9'' |
|
Third Level |
Bedroom |
|
|
15' 2'' x 12' 2'' |
|
Third Level |
Bedroom |
|
|
12' 4'' x 8' 11'' |
|
Third Level |
Loft |
|
|
15' 5'' x 8' 9'' |
|
Basement |
Storage |
|
|
20' 10'' x 17' 7'' |
|
Basement |
Utility Room |
|
|
20' 2'' x 11' '' |
|
Basement |
Workshop |
|
|
17' 9'' x 11' 1'' |
|
Basement |
Wine Cellar |
|
|
8' '' x 6' 2'' |
|
Basement |
Additional Bedroom |
|
|
17' 2'' x 10' 5'' |
|
Lower Level |
Office |
|
|
22' 11'' x 21' 1'' |
|
Ground Level |
2pc Bathroom |
|
|
Measurements not available |
|
Ground Level |
Laundry Room |
|
|
6' 10'' x 5' 4'' |
|
Ground Level |
Other |
|
|
14' 2'' x 13' 2'' |
|
Ground Level |
Dinette |
|
|
15' 2'' x 11' 11'' |
|
Ground Level |
Kitchen |
|
|
16' 6'' x 8' 11'' |
|
Ground Level |
Great Room |
|
|
26' '' x 21' 1'' |
|
Ground Level |
Dining Room |
|
|
16' '' x 11' 5'' |
|
Ground Level |
Sitting Room |
|
|
14' 11'' x 11' 11'' |
|
Ground Level |
Foyer |
|
|
11' 4'' x 9' 5'' |
https://www.realtor.ca/real-estate/23251247/949-slote-road-ancaster

