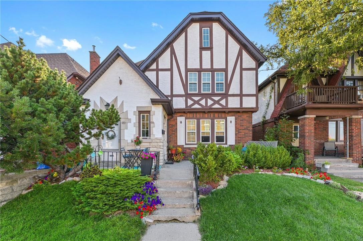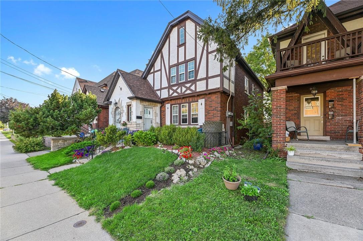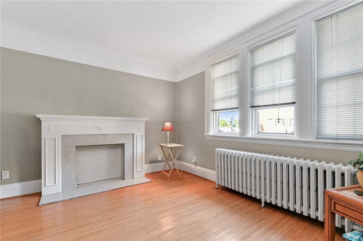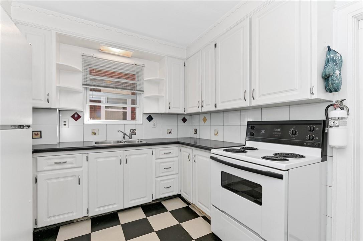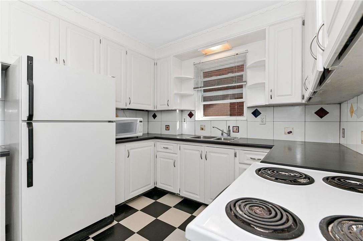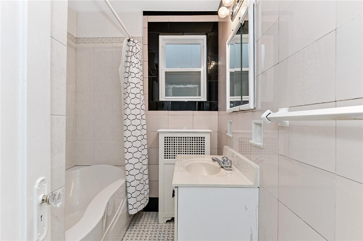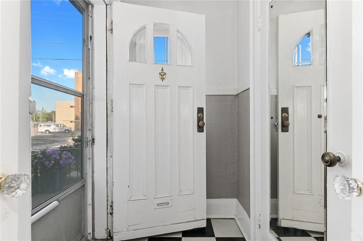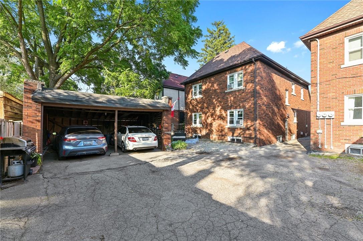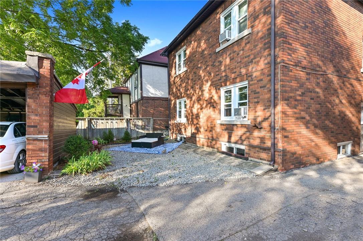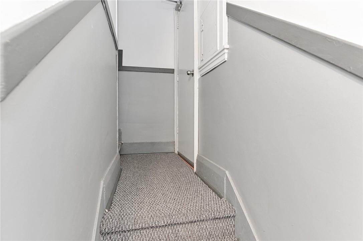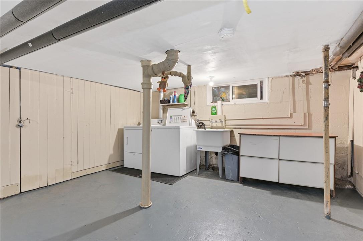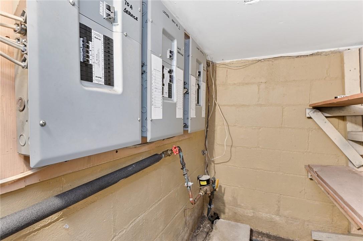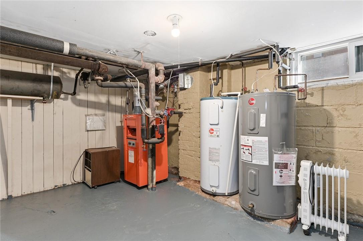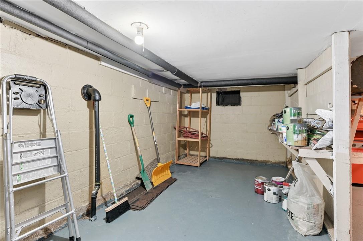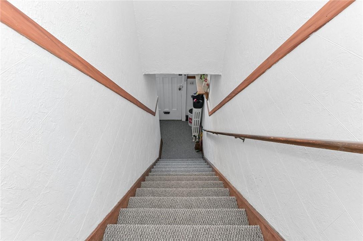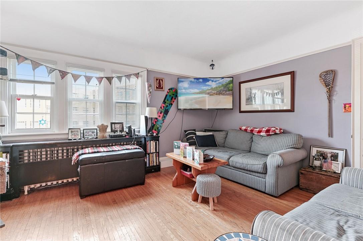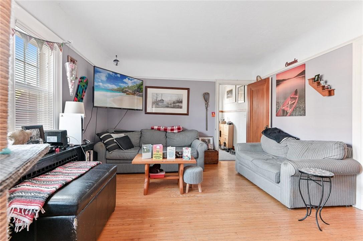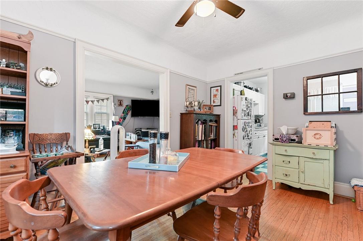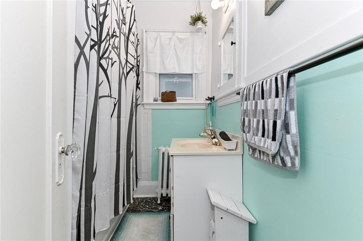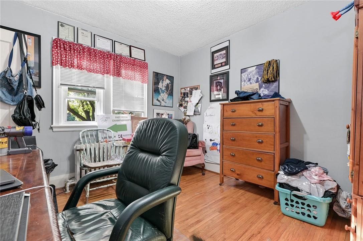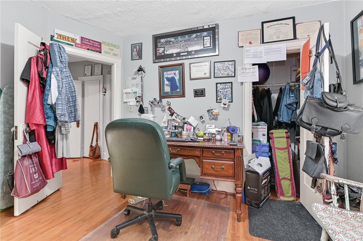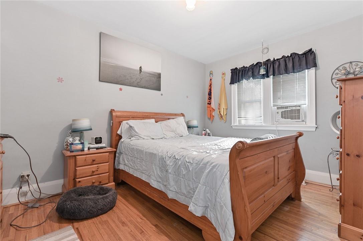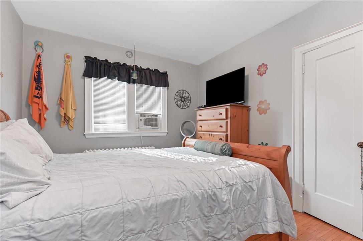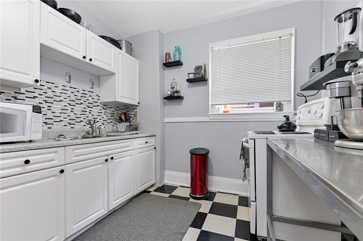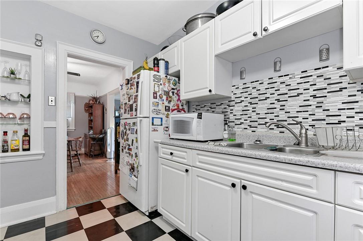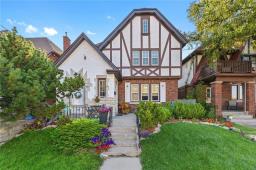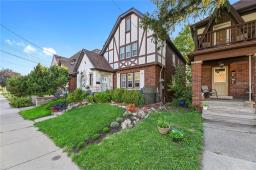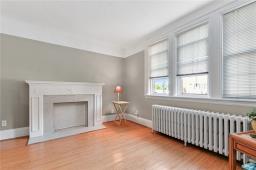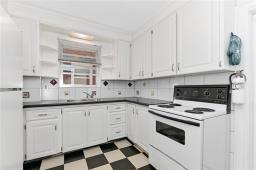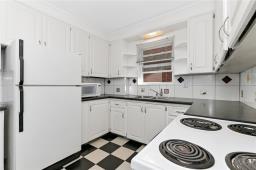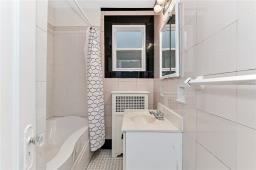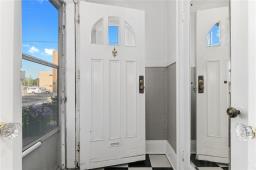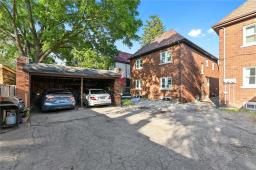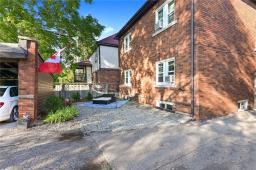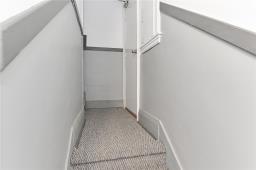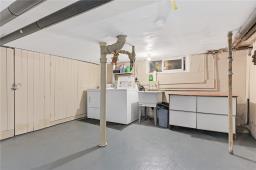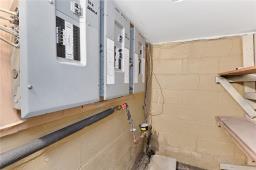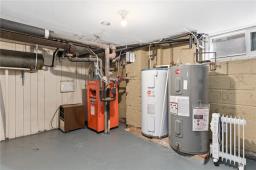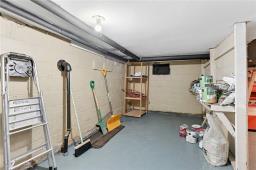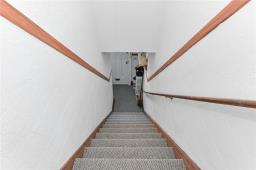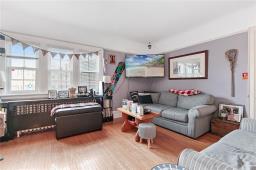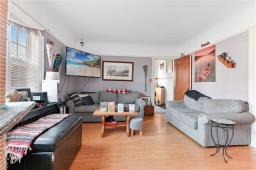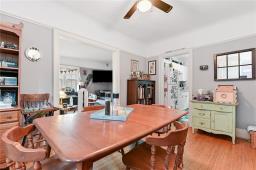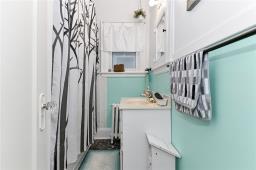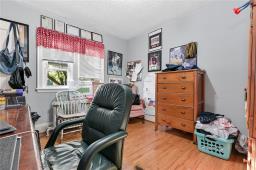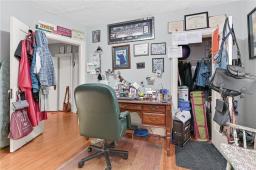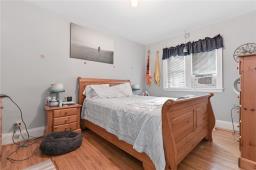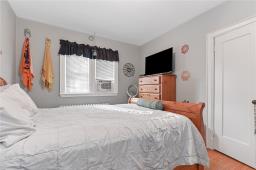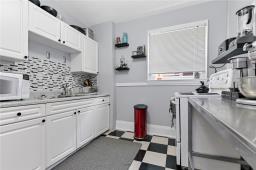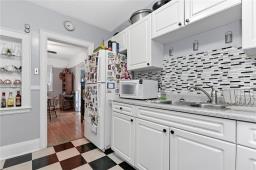4 Bedroom
2 Bathroom
2000 sqft
2 Level
Window Air Conditioner
Radiant Heat
$899,999
Incredible opportunity to own this Tudor style two unit building in Westdale. One minute drive to HWY 403 and walking distance to McMaster University and Hospital, Westdale Village, ChurchillPark and RBG trails. This well maintained building boasts two above grade two bedroom, one bath units, both with spacious dining room and living rooms. Each of the two units have individual entrances from outdoors and exits to a common stairway leading to outdoor and lockers + laundry in the basement. Second floor unit tenanted for $1256.99 plus hydro. Main floor recently vacant. Two car carport in back of building plus possible third spot. Great opportunity for owner occupied unit with second unit to help pay your mortgage or for investor to set their own rent. Many opportunities awaiting in this solid, well maintained two unit building in great Westdale location on bus route. Two owned water heaters, interconnected smoke and co-detectors and 3 hydro services, new roof 2019 ,high end windows and trim 2014-2015. (id:35542)
Property Details
|
MLS® Number
|
H4116553 |
|
Property Type
|
Single Family |
|
Amenities Near By
|
Hospital, Public Transit, Schools |
|
Equipment Type
|
None |
|
Features
|
Park Setting, Park/reserve, Paved Driveway, Shared Driveway |
|
Parking Space Total
|
3 |
|
Rental Equipment Type
|
None |
Building
|
Bathroom Total
|
2 |
|
Bedrooms Above Ground
|
4 |
|
Bedrooms Total
|
4 |
|
Appliances
|
Dryer, Refrigerator, Stove, Washer |
|
Architectural Style
|
2 Level |
|
Basement Development
|
Finished |
|
Basement Type
|
Full (finished) |
|
Constructed Date
|
1937 |
|
Construction Style Attachment
|
Detached |
|
Cooling Type
|
Window Air Conditioner |
|
Exterior Finish
|
Brick, Stucco |
|
Foundation Type
|
Block |
|
Heating Fuel
|
Natural Gas |
|
Heating Type
|
Radiant Heat |
|
Stories Total
|
2 |
|
Size Exterior
|
2000 Sqft |
|
Size Interior
|
2000 Sqft |
|
Type
|
House |
|
Utility Water
|
Municipal Water |
Parking
Land
|
Acreage
|
No |
|
Land Amenities
|
Hospital, Public Transit, Schools |
|
Sewer
|
Municipal Sewage System |
|
Size Depth
|
100 Ft |
|
Size Frontage
|
34 Ft |
|
Size Irregular
|
34 X 100 |
|
Size Total Text
|
34 X 100|under 1/2 Acre |
|
Soil Type
|
Loam |
Rooms
| Level |
Type |
Length |
Width |
Dimensions |
|
Second Level |
Kitchen |
|
|
10' 4'' x 9' 3'' |
|
Second Level |
Bedroom |
|
|
13' 8'' x 10' 4'' |
|
Second Level |
Bedroom |
|
|
11' 10'' x 11' 10'' |
|
Second Level |
4pc Bathroom |
|
|
Measurements not available |
|
Second Level |
Dining Room |
|
|
13' 6'' x 10' 4'' |
|
Second Level |
Living Room |
|
|
17' 0'' x 12' 4'' |
|
Basement |
Laundry Room |
|
|
Measurements not available |
|
Ground Level |
Bedroom |
|
|
11' 10'' x 10' 5'' |
|
Ground Level |
Bedroom |
|
|
12' 2'' x 10' 10'' |
|
Ground Level |
4pc Bathroom |
|
|
Measurements not available |
|
Ground Level |
Kitchen |
|
|
10' 6'' x 9' 2'' |
|
Ground Level |
Dining Room |
|
|
13' 6'' x 10' 6'' |
|
Ground Level |
Living Room |
|
|
20' 6'' x 11' 4'' |
https://www.realtor.ca/real-estate/23605508/94-96-longwood-road-s-hamilton

