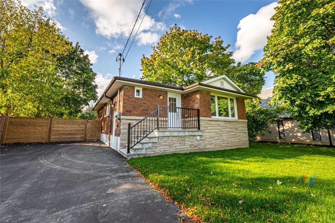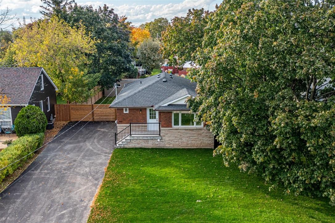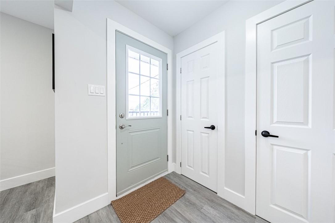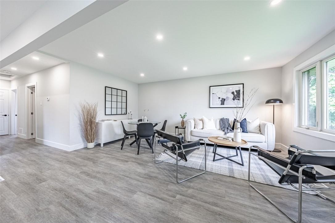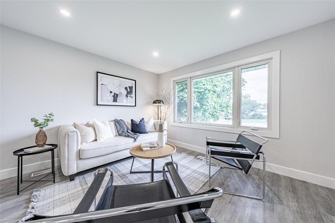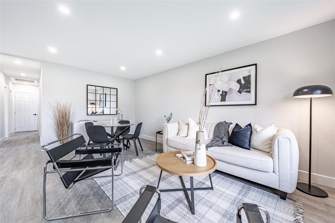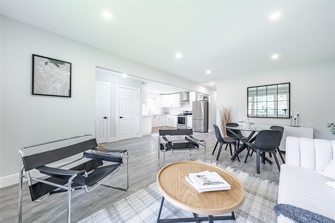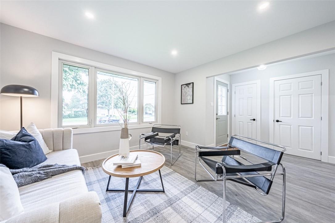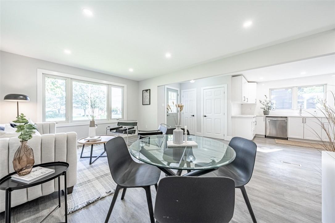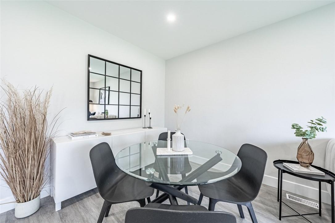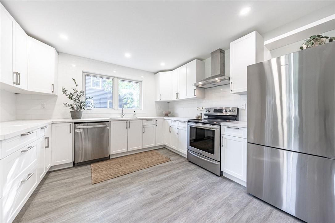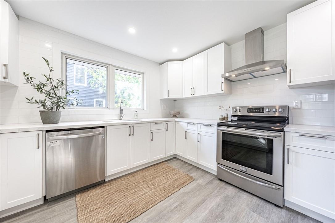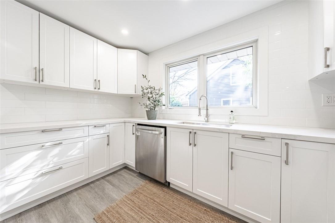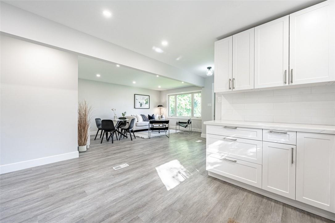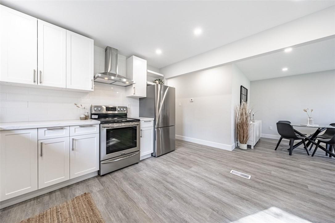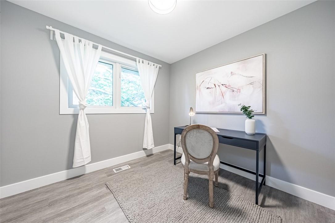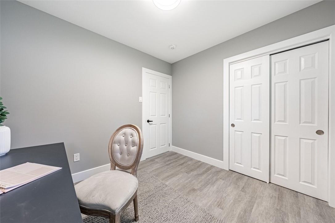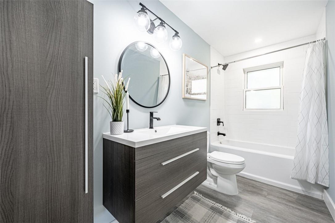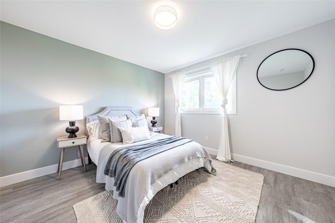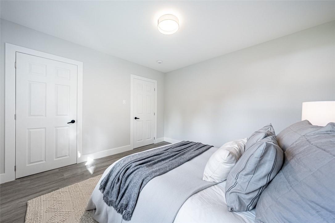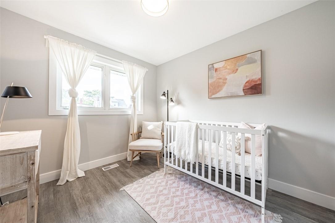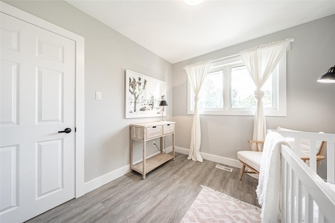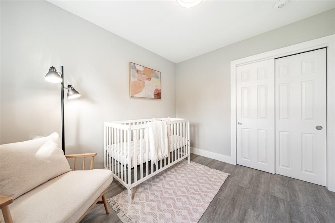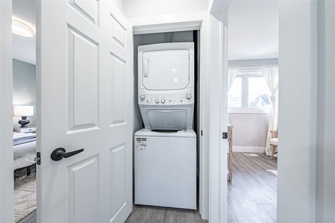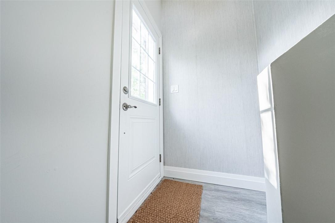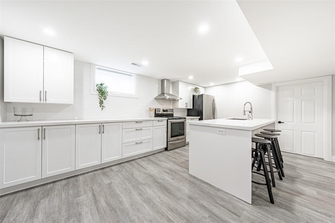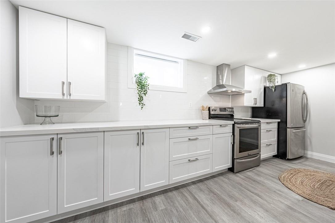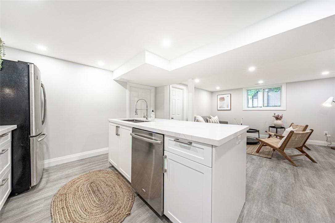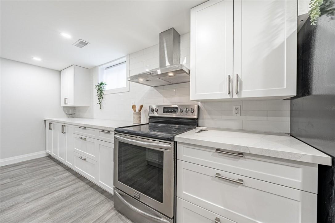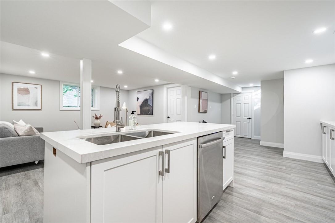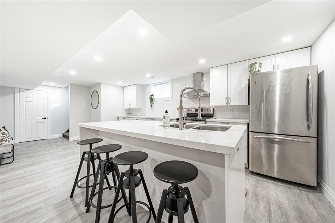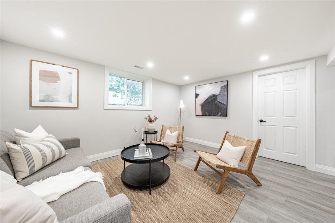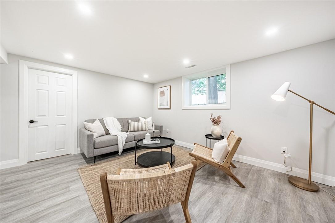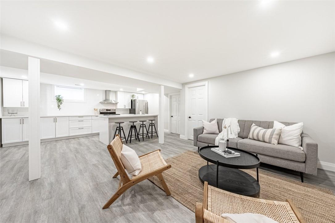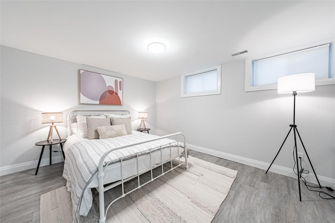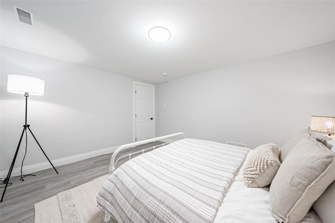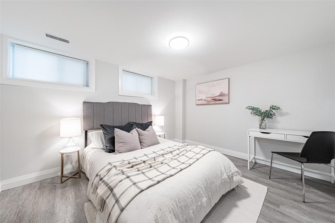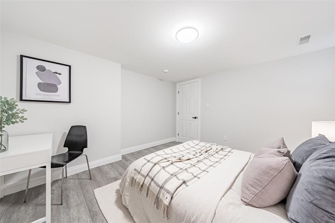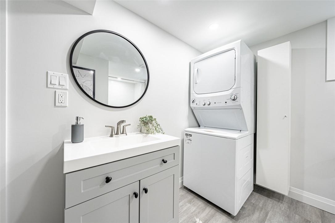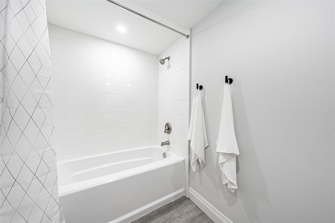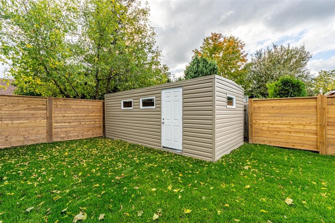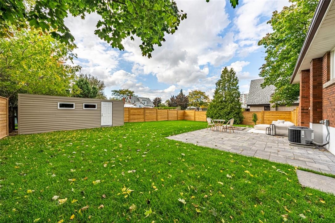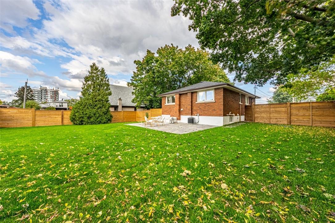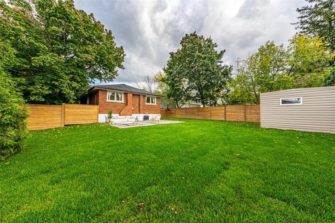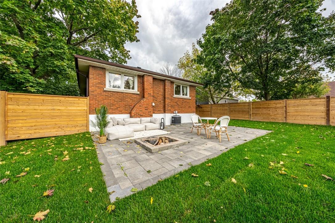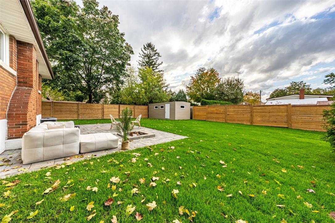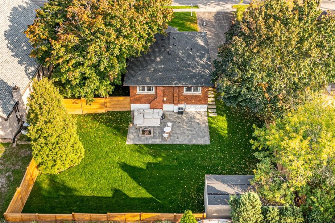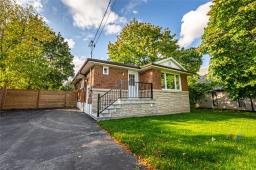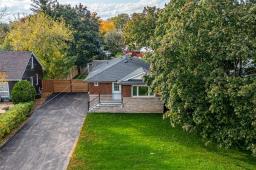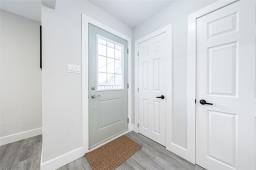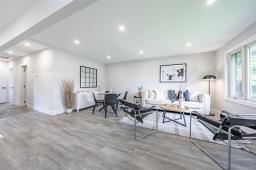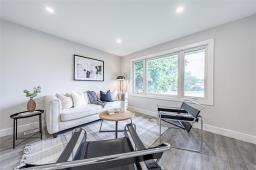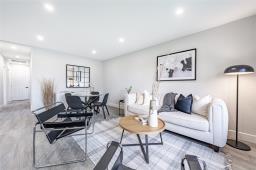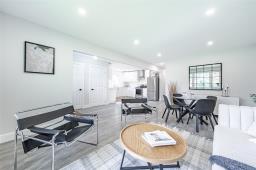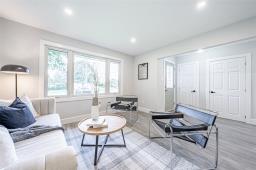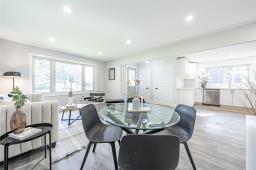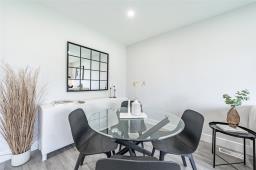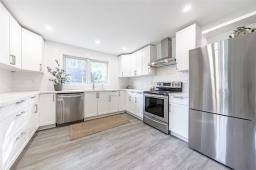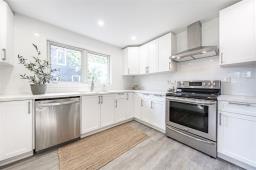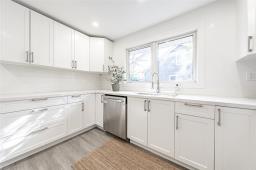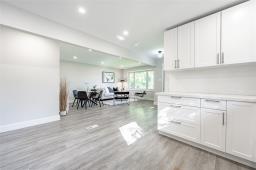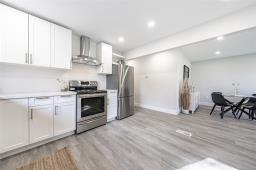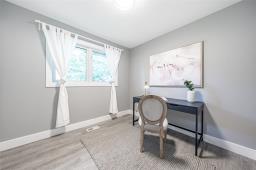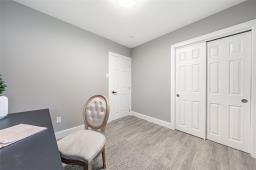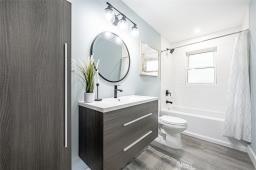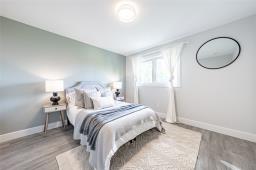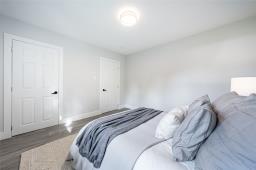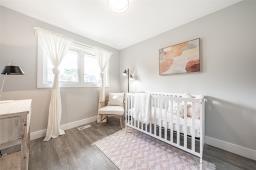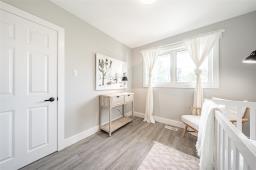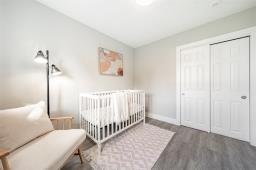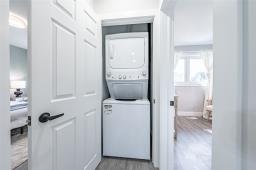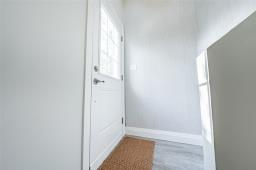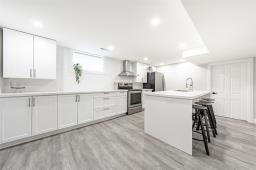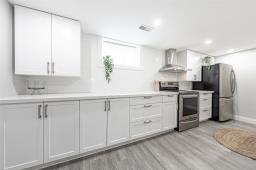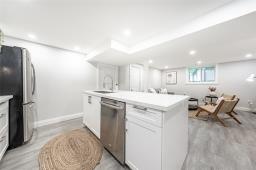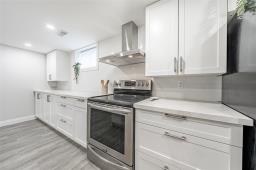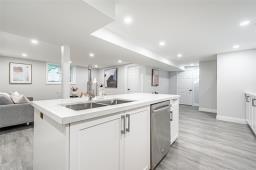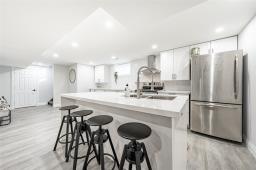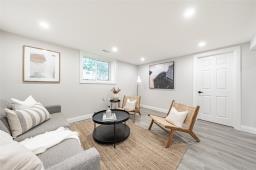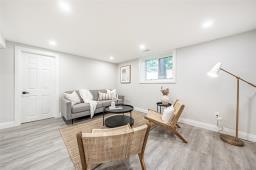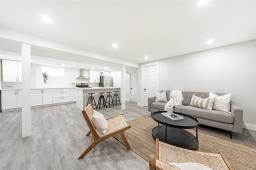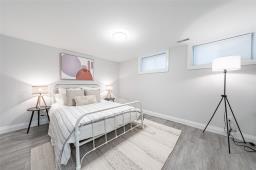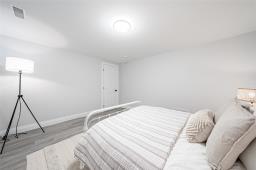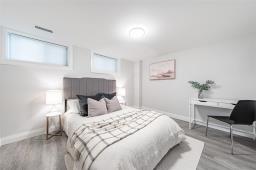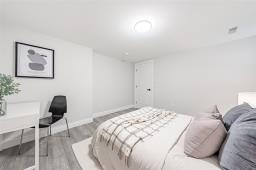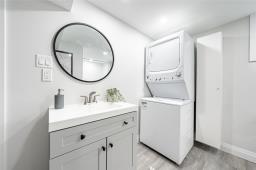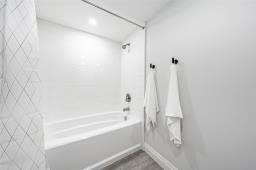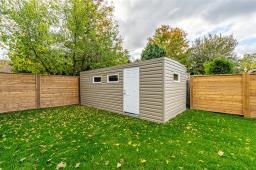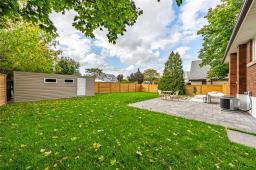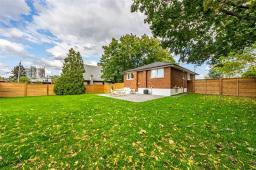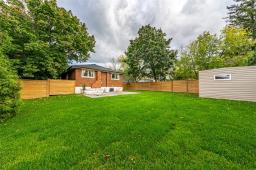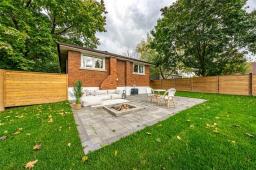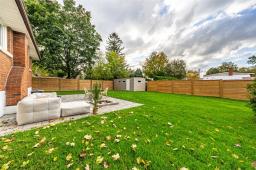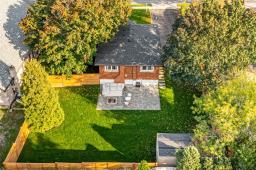905-979-1715
couturierrealty@gmail.com
918 Upper Sherman Avenue Hamilton, Ontario L8V 3N3
5 Bedroom
2 Bathroom
1047 sqft
Bungalow
Central Air Conditioning
Forced Air
$729,777
CASH FLOW INVESTMENT!! Amazing Legal Duplex on the Hamilton Mountain! 918 Upper Sherman is an absolute show stopper! Property features a gorgeous open concept main floor , an oversized lot , pot-lights, separate hydro meters, huge shed, freshly paved driveway, new furnace, central air, electrical, plumbing, backyard sod, massive basement apartment with huge kitchen and island. Amazing live/rent opportunity or rent both units for cash flow on an investment property. 10++++ Dont miss out on this beauty. (id:35542)
Open House
This property has open houses!
October
30
Saturday
Starts at:
2:00 pm
Ends at:4:00 pm
Property Details
| MLS® Number | H4120174 |
| Property Type | Single Family |
| Equipment Type | Water Heater |
| Features | Double Width Or More Driveway, Paved Driveway, Carpet Free, In-law Suite |
| Parking Space Total | 6 |
| Rental Equipment Type | Water Heater |
Building
| Bathroom Total | 2 |
| Bedrooms Above Ground | 3 |
| Bedrooms Below Ground | 2 |
| Bedrooms Total | 5 |
| Appliances | Dishwasher, Dryer, Refrigerator, Stove, Washer |
| Architectural Style | Bungalow |
| Basement Development | Finished |
| Basement Type | Full (finished) |
| Constructed Date | 1955 |
| Construction Style Attachment | Detached |
| Cooling Type | Central Air Conditioning |
| Exterior Finish | Brick |
| Foundation Type | Block |
| Heating Fuel | Natural Gas |
| Heating Type | Forced Air |
| Stories Total | 1 |
| Size Exterior | 1047 Sqft |
| Size Interior | 1047 Sqft |
| Type | House |
| Utility Water | Municipal Water |
Parking
| No Garage |
Land
| Acreage | No |
| Sewer | Municipal Sewage System |
| Size Depth | 125 Ft |
| Size Frontage | 70 Ft |
| Size Irregular | 70.01 X 125.95 |
| Size Total Text | 70.01 X 125.95|under 1/2 Acre |
Rooms
| Level | Type | Length | Width | Dimensions |
|---|---|---|---|---|
| Basement | Laundry Room | Measurements not available | ||
| Basement | 4pc Bathroom | Measurements not available | ||
| Basement | Bedroom | 11' 4'' x 12' 3'' | ||
| Basement | Primary Bedroom | 11' 6'' x 12' 10'' | ||
| Basement | Living Room/dining Room | 11' 6'' x 13' 11'' | ||
| Basement | Kitchen | 12' 1'' x 17' 4'' | ||
| Ground Level | Laundry Room | Measurements not available | ||
| Ground Level | 4pc Bathroom | Measurements not available | ||
| Ground Level | Bedroom | 9' '' x 9' 7'' | ||
| Ground Level | Bedroom | 8' 11'' x 10' 1'' | ||
| Ground Level | Primary Bedroom | 11' 8'' x 11' 4'' | ||
| Ground Level | Living Room/dining Room | 17' 7'' x 17' 8'' | ||
| Ground Level | Eat In Kitchen | 15' 2'' x 12' '' |
https://www.realtor.ca/real-estate/23768836/918-upper-sherman-avenue-hamilton
Interested?
Contact us for more information

