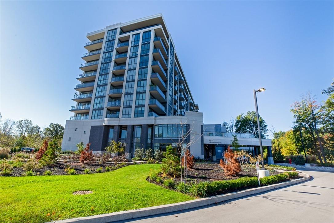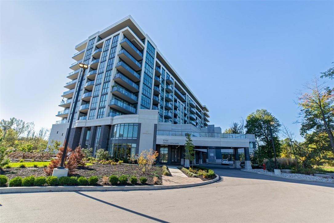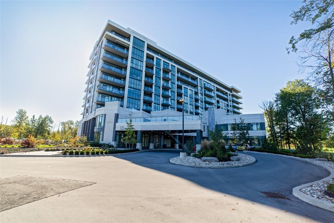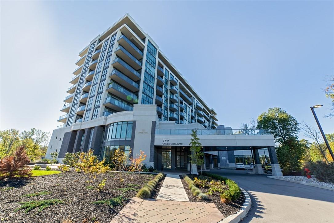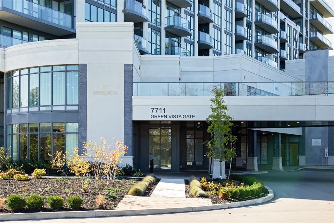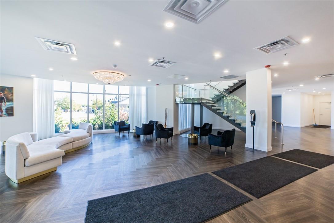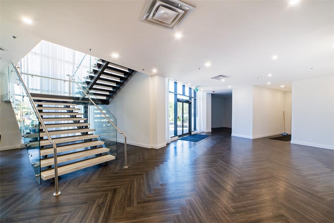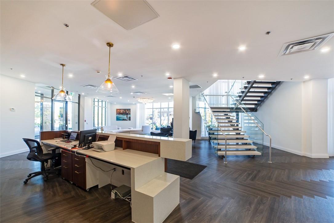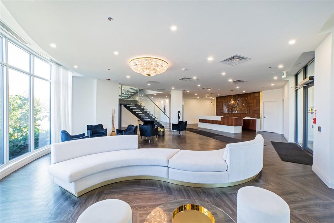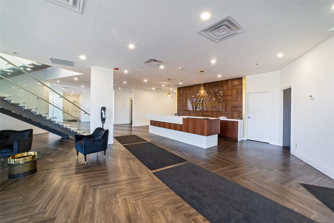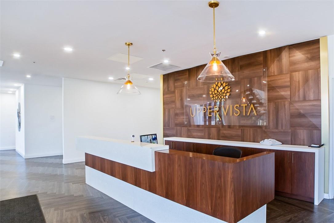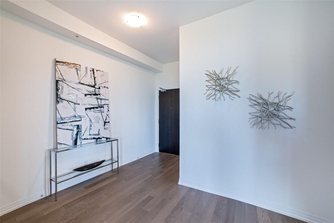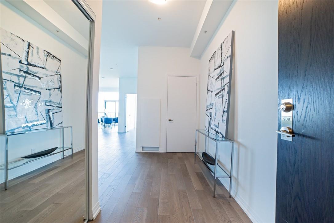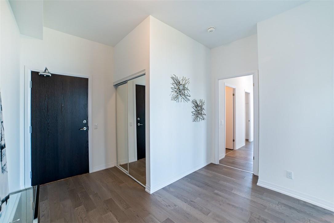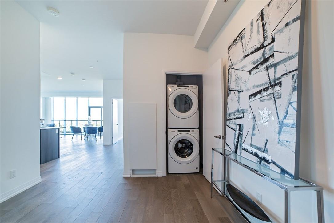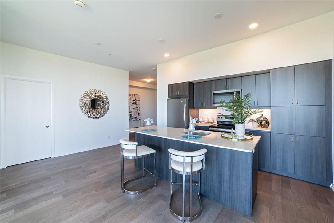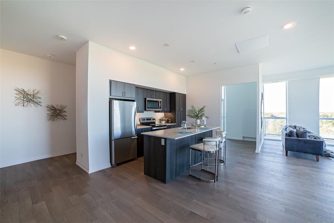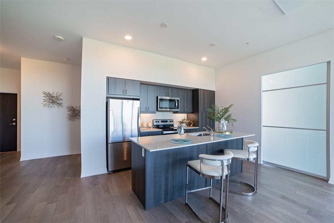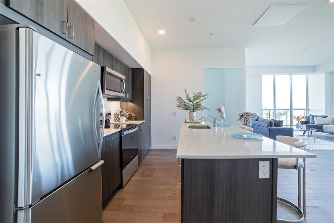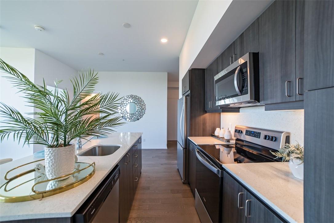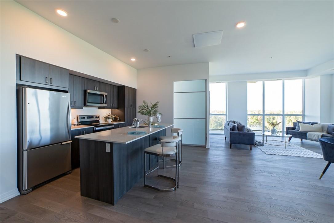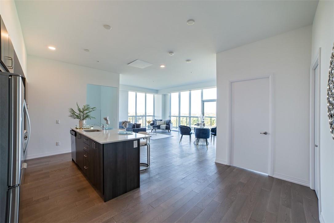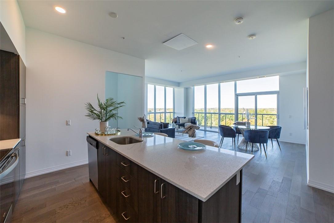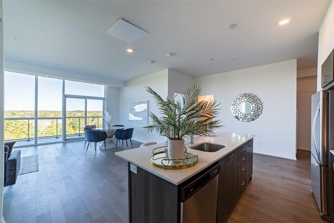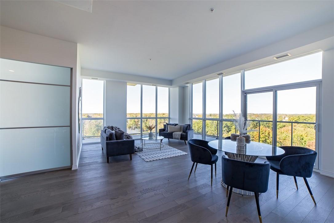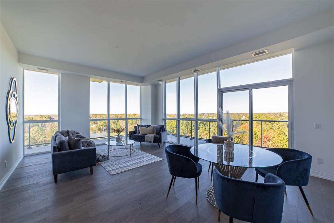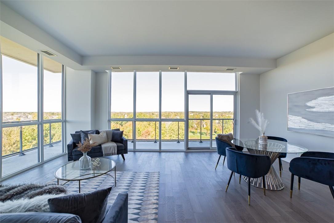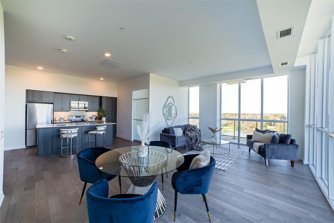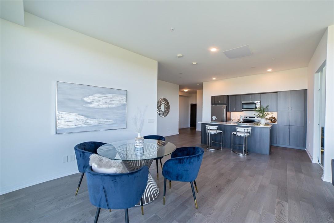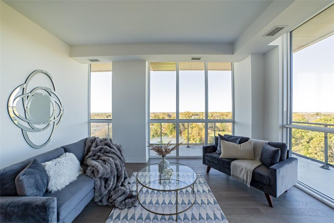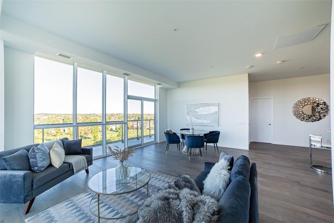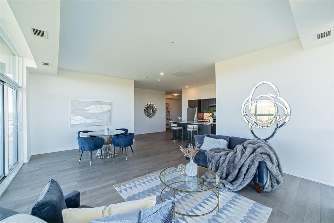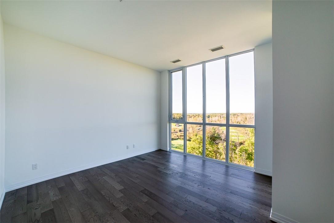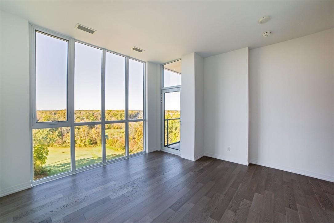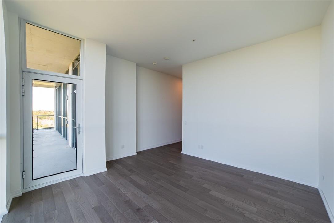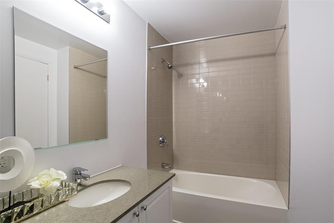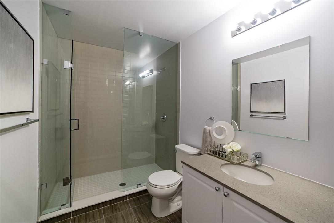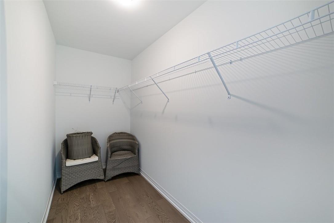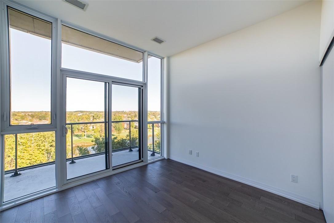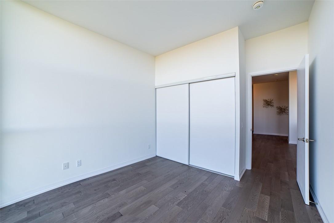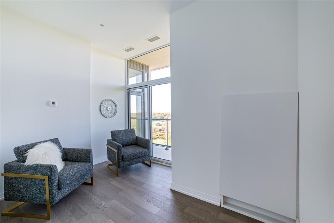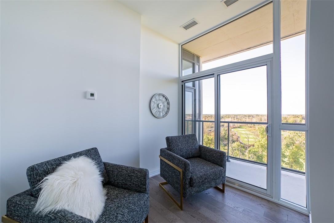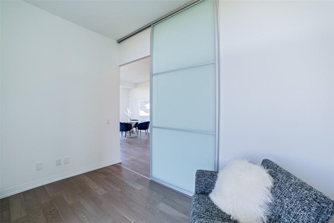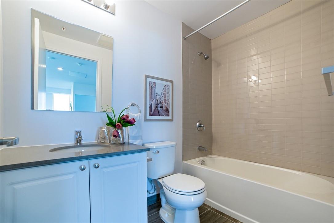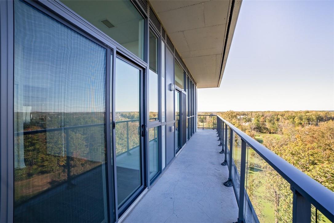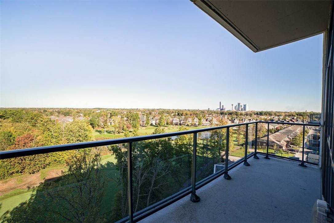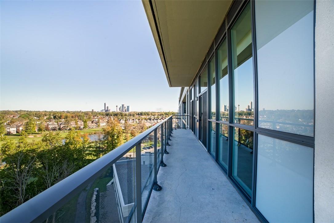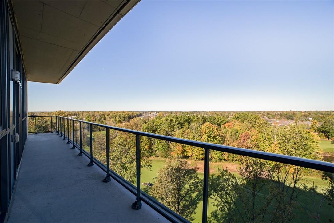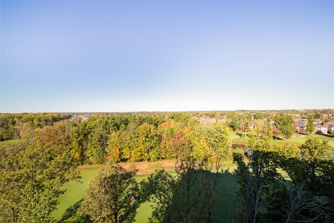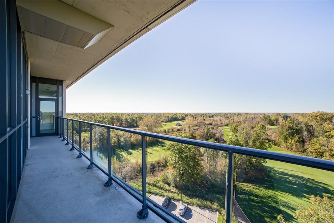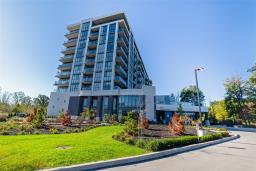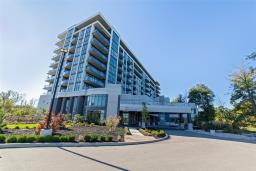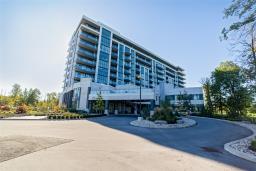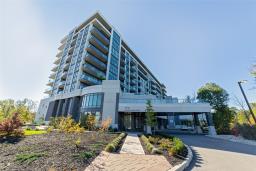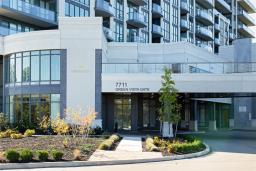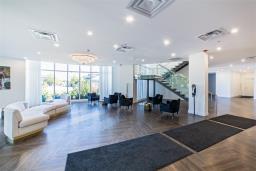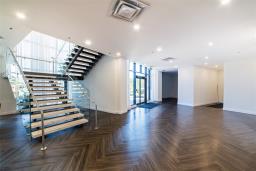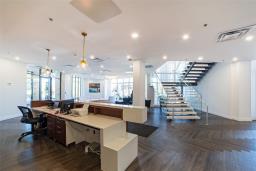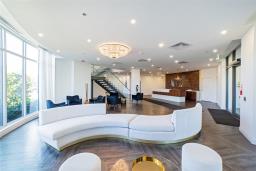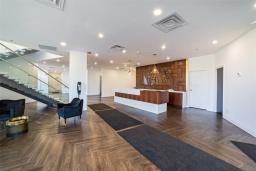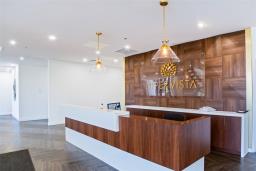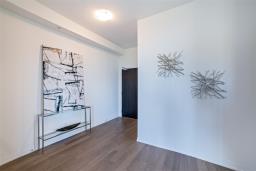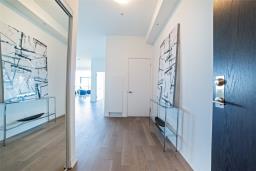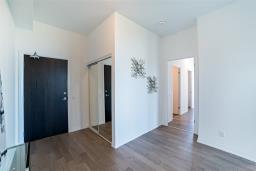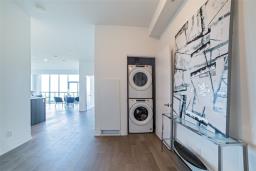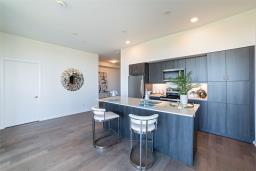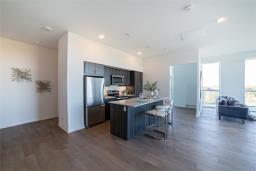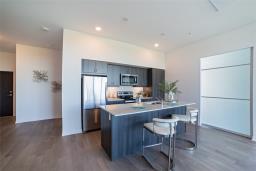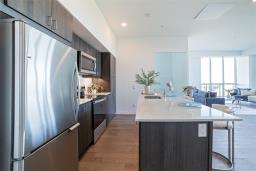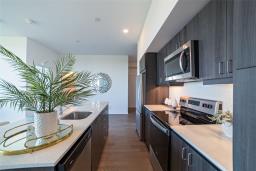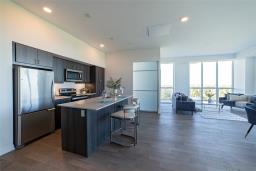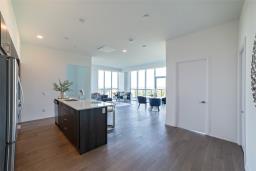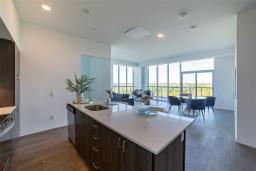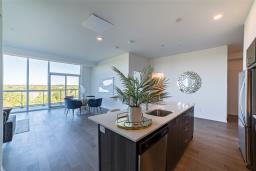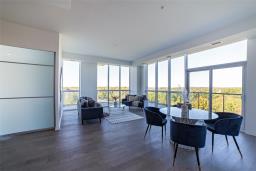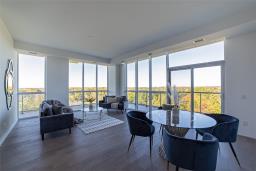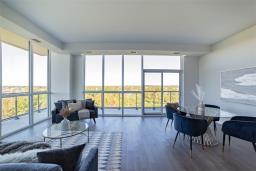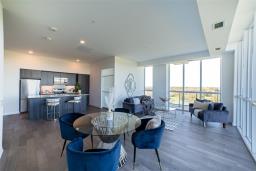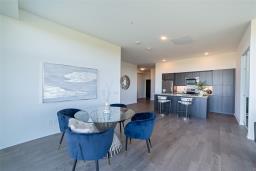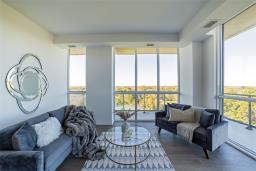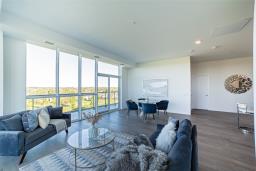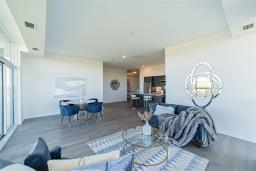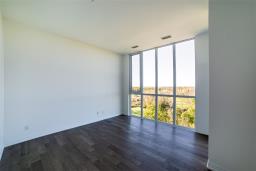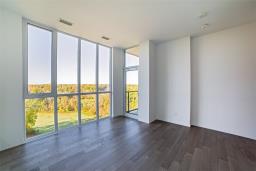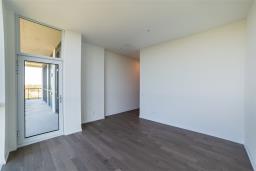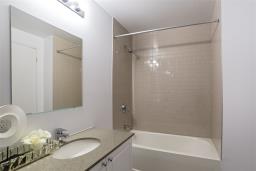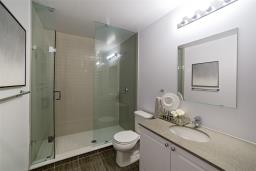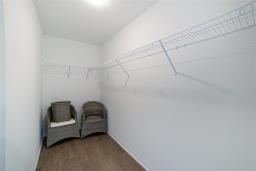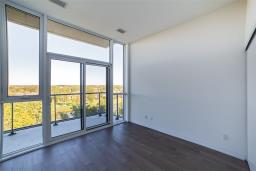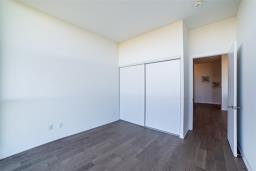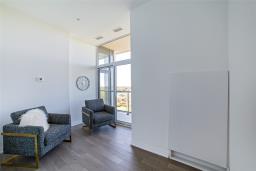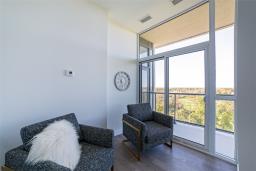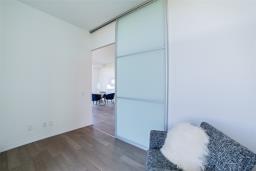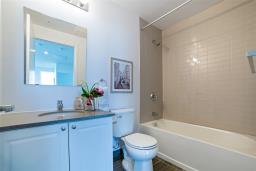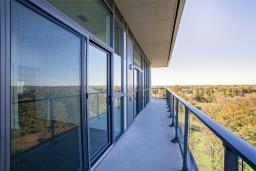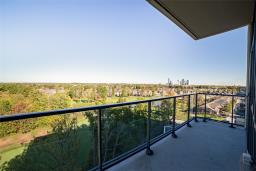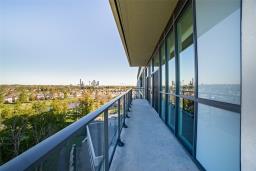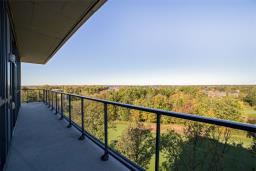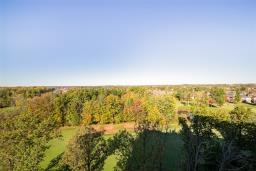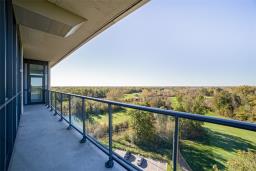909 7711 Green Vista Gate Niagara Falls, Ontario L2G 0A8
$949,900Maintenance,
$843.71 Monthly
Maintenance,
$843.71 MonthlyThis condo is nothing less than bright, beautiful, and modern. If youre looking for simple yet contemporary, with a stunning view then you have found it. In the heart of Niagara Falls, this 2-bedroom, 2-bathroom condo is surrounded by an abundance of natural light courtesy of the floor-to-ceiling windows. The wood accents complement the open concept floor plan and sensational kitchen, showcasing a pristine layout that flows from room to room. Both bedrooms are generously spacious with endless sunlight beaming in all day long. Each bedroom has a door leading you to your lavish balcony overlooking the golf course, and a beautiful view of the falls. The living is easy in this breathtaking condo with unbeatable views, book your showing today! (id:35542)
Property Details
| MLS® Number | H4120204 |
| Property Type | Single Family |
| Amenities Near By | Golf Course, Schools |
| Community Features | Quiet Area |
| Equipment Type | None |
| Features | Conservation/green Belt, Golf Course/parkland, Balcony, Paved Driveway, Year Round Living, Guest Suite |
| Parking Space Total | 1 |
| Pool Type | Indoor Pool |
| Rental Equipment Type | None |
Building
| Bathroom Total | 2 |
| Bedrooms Above Ground | 2 |
| Bedrooms Total | 2 |
| Amenities | Exercise Centre, Guest Suite, Party Room |
| Basement Type | None |
| Constructed Date | 2020 |
| Construction Material | Concrete Block, Concrete Walls |
| Cooling Type | Central Air Conditioning |
| Exterior Finish | Concrete |
| Heating Fuel | Natural Gas |
| Heating Type | Forced Air |
| Stories Total | 1 |
| Size Exterior | 1458 Sqft |
| Size Interior | 1458 Sqft |
| Type | Apartment |
| Utility Water | Municipal Water |
Parking
| Underground |
Land
| Acreage | No |
| Land Amenities | Golf Course, Schools |
| Sewer | Municipal Sewage System |
| Size Irregular | X |
| Size Total Text | X |
| Zoning Description | R5f |
Rooms
| Level | Type | Length | Width | Dimensions |
|---|---|---|---|---|
| Ground Level | Laundry Room | Measurements not available | ||
| Ground Level | 4pc Bathroom | Measurements not available | ||
| Ground Level | Dining Room | 11' 0'' x 10' 0'' | ||
| Ground Level | Bedroom | 11' 0'' x 10' 0'' | ||
| Ground Level | 5pc Ensuite Bath | Measurements not available | ||
| Ground Level | Living Room | 21' 2'' x 15' 3'' | ||
| Ground Level | Kitchen | 12' 0'' x 12' 0'' | ||
| Ground Level | Den | 11' 6'' x 9' 0'' | ||
| Ground Level | Primary Bedroom | 14' 2'' x 13' 0'' |
https://www.realtor.ca/real-estate/23767002/909-7711-green-vista-gate-niagara-falls
Interested?
Contact us for more information

