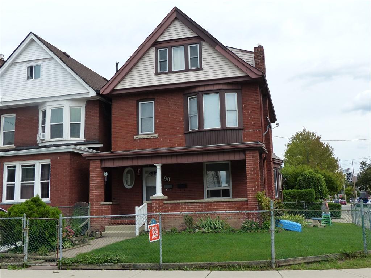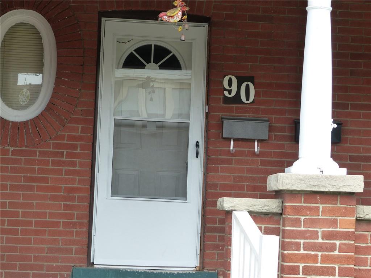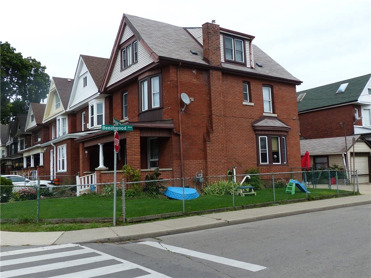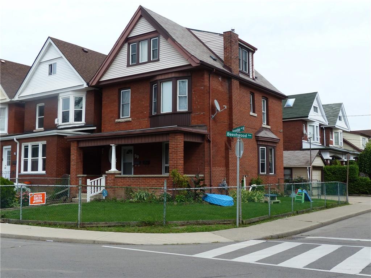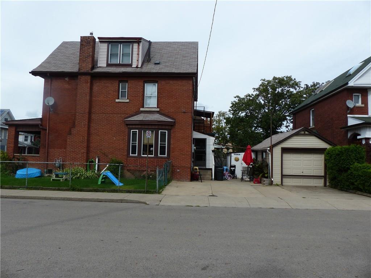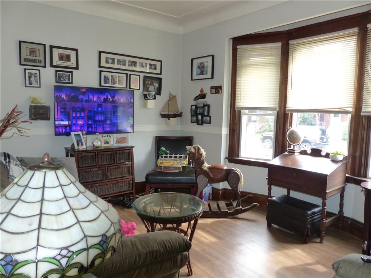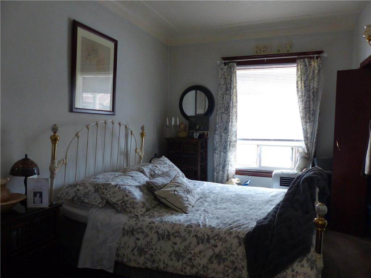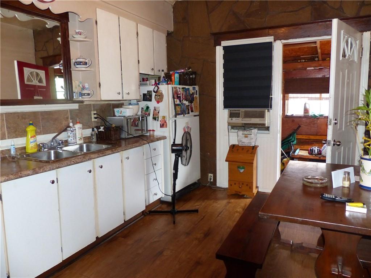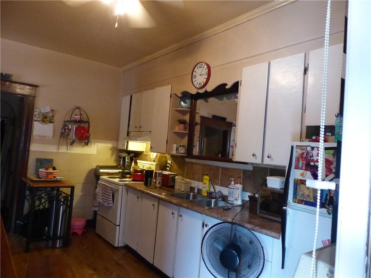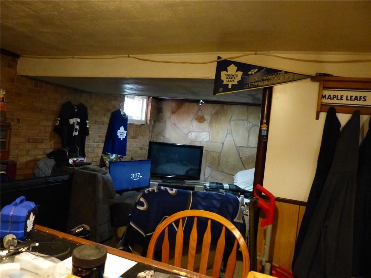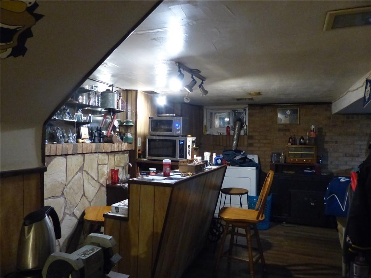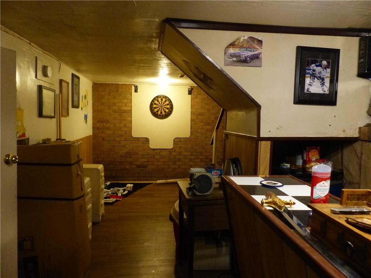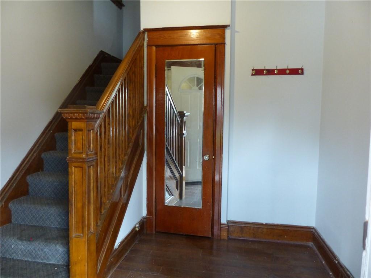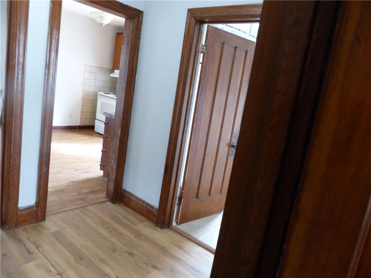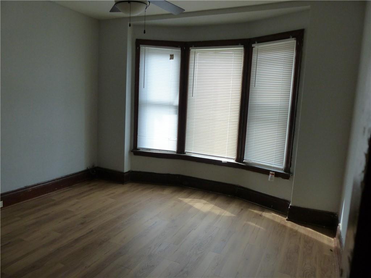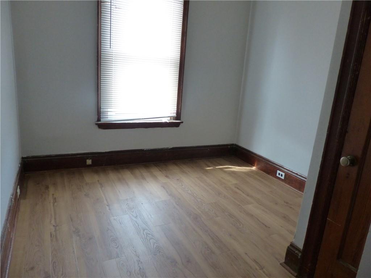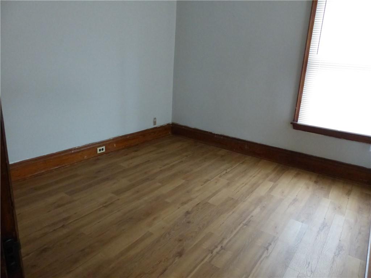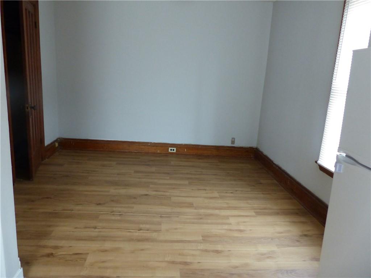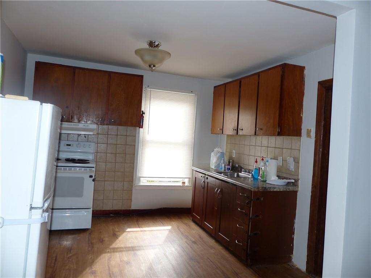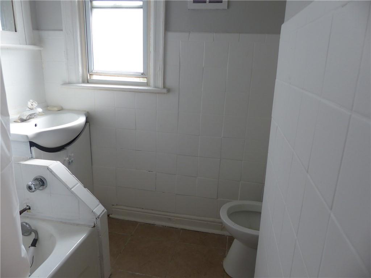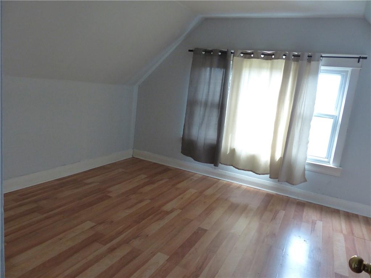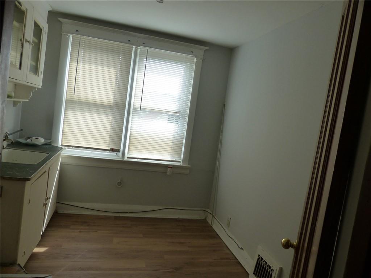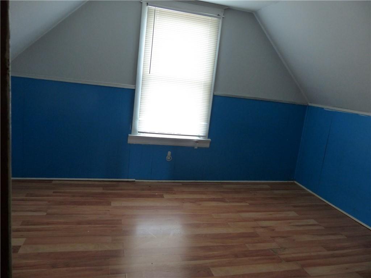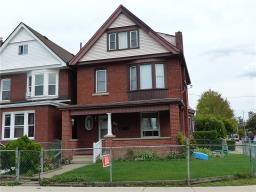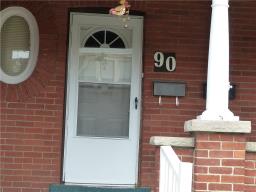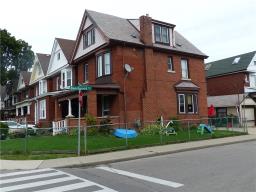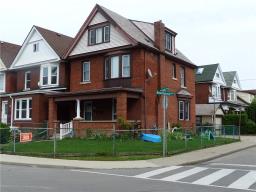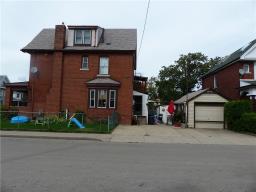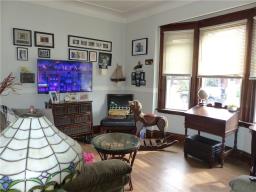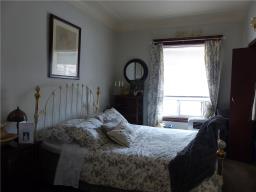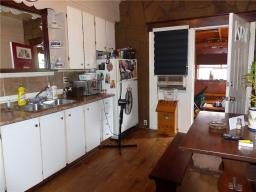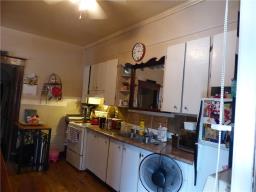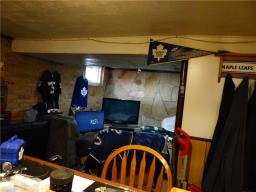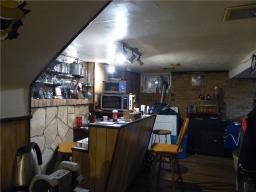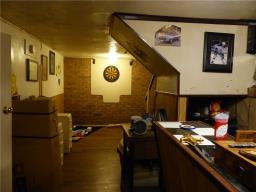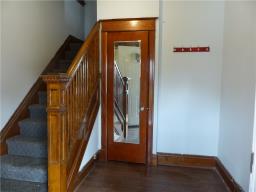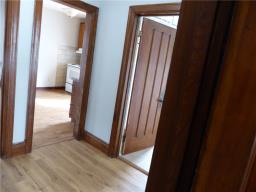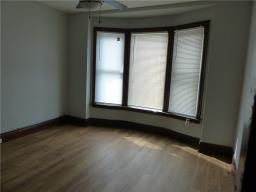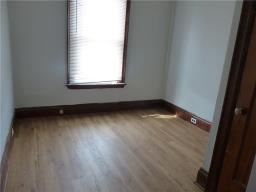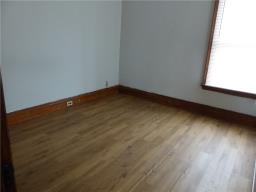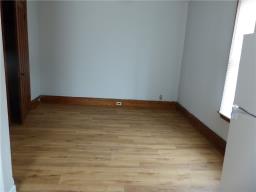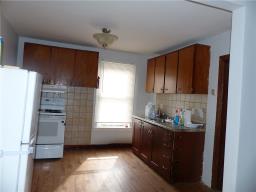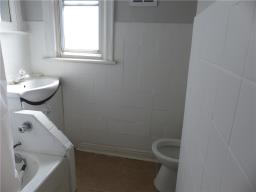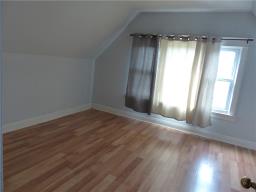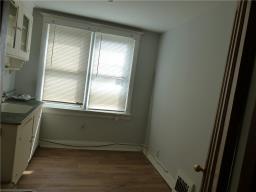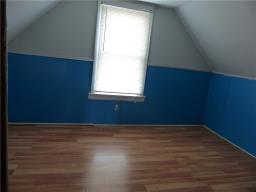4 Bedroom
2 Bathroom
1630 sqft
Forced Air
$789,000
All brick, 2.5 storey 2 family home with separate entrances. Walking distance to Bernie Morelli Recreation Centre, Tim Horton Field, Gage Park, Ottawa St. Shopping District, Schools, Restaurants, Coffee Shops and Transit. Quick drive to the Highway. The main level consists of Living Room, 1 Bedroom and Eat-in Kitchen. The 2nd floor offers Living Room, Dining Room or bedroom, Eat-in Kitchen and 4 pc bath. The 3rd floor offers 2 bedrooms and an extra room that could be office/computer room. The Basement is finished with a Recreation room with wet bar, 4 pc bath, utility room. The main floor windows have just being replaced and new floor on the second floor just being installed. Detached single garage and double parking area. Potential Income of $ 33,600 per year! (id:35542)
Property Details
|
MLS® Number
|
H4117319 |
|
Property Type
|
Single Family |
|
Amenities Near By
|
Hospital, Public Transit, Recreation, Schools |
|
Community Features
|
Community Centre |
|
Equipment Type
|
Water Heater |
|
Features
|
Park Setting, Park/reserve, Double Width Or More Driveway |
|
Parking Space Total
|
3 |
|
Rental Equipment Type
|
Water Heater |
Building
|
Bathroom Total
|
2 |
|
Bedrooms Above Ground
|
4 |
|
Bedrooms Total
|
4 |
|
Basement Development
|
Finished |
|
Basement Type
|
Full (finished) |
|
Construction Style Attachment
|
Detached |
|
Exterior Finish
|
Brick, Metal |
|
Foundation Type
|
Stone |
|
Heating Fuel
|
Natural Gas |
|
Heating Type
|
Forced Air |
|
Stories Total
|
3 |
|
Size Exterior
|
1630 Sqft |
|
Size Interior
|
1630 Sqft |
|
Type
|
House |
|
Utility Water
|
Municipal Water |
Parking
Land
|
Acreage
|
No |
|
Land Amenities
|
Hospital, Public Transit, Recreation, Schools |
|
Sewer
|
Municipal Sewage System |
|
Size Depth
|
75 Ft |
|
Size Frontage
|
25 Ft |
|
Size Irregular
|
25 X 75 |
|
Size Total Text
|
25 X 75|under 1/2 Acre |
|
Soil Type
|
Loam |
Rooms
| Level |
Type |
Length |
Width |
Dimensions |
|
Second Level |
4pc Bathroom |
|
|
Measurements not available |
|
Second Level |
Bedroom |
|
|
9' 3'' x 9' '' |
|
Second Level |
Dining Room |
|
|
10' 7'' x 9' 5'' |
|
Second Level |
Eat In Kitchen |
|
|
11' '' x 10' 7'' |
|
Second Level |
Living Room |
|
|
11' 4'' x 11' '' |
|
Third Level |
Other |
|
|
9' 7'' x 8' '' |
|
Third Level |
Bedroom |
|
|
13' 4'' x 11' 5'' |
|
Third Level |
Bedroom |
|
|
13' 4'' x 10' 5'' |
|
Basement |
Other |
|
|
19' 5'' x 9' '' |
|
Basement |
3pc Bathroom |
|
|
Measurements not available |
|
Basement |
Utility Room |
|
|
Measurements not available |
|
Basement |
Recreation Room |
|
|
19' 5'' x 9' '' |
|
Ground Level |
Eat In Kitchen |
|
|
15' '' x 10' '' |
|
Ground Level |
Bedroom |
|
|
13' 5'' x 11' 5'' |
|
Ground Level |
Living Room |
|
|
14' 10'' x 10' '' |
https://www.realtor.ca/real-estate/23642993/90-barnesdale-avenue-n-hamilton

