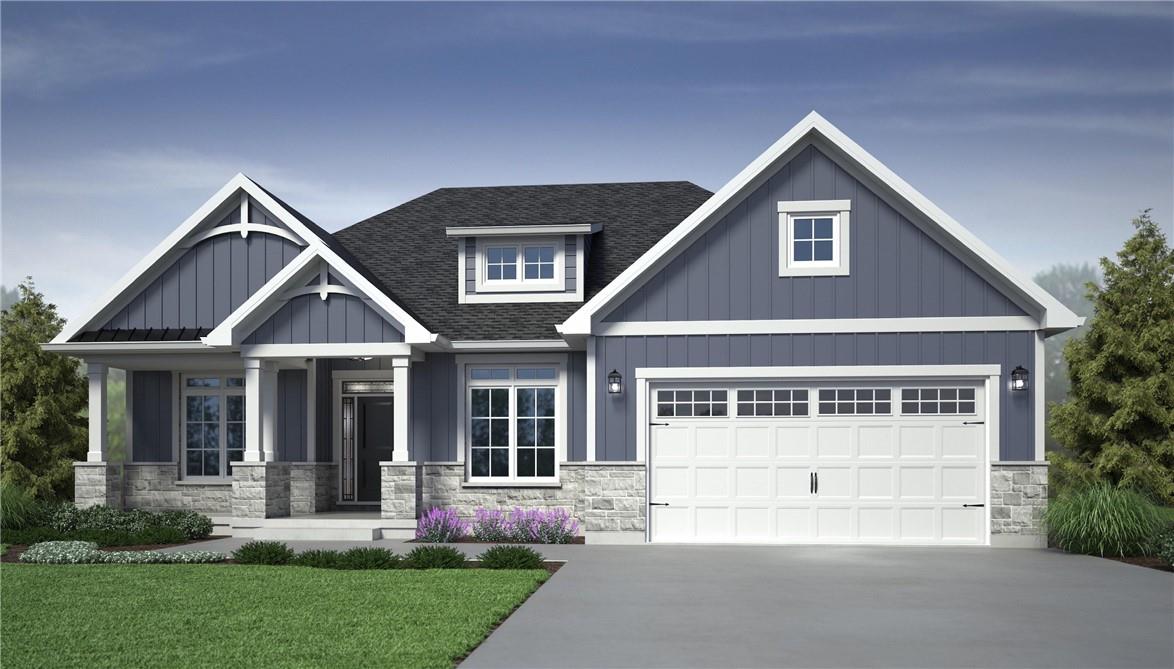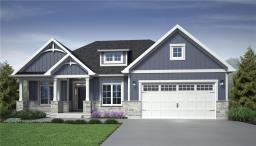3 Bedroom
2 Bathroom
1894 sqft
Bungalow
Fireplace
Air Exchanger, Central Air Conditioning
Forced Air
$1,100,000
Currently under construction, craftsman style home, offering 1900 square feet of living space with an additional 500 square feet of covered porches. Thoughtfully designed and constructed with the highest quality materials, this home is sure to impress with loads of engineered hardwood and ceramic tile. Step inside to a sprawling main level with massive custom kitchen featuring 9 ft island, quartz countertops and generous dining area with access to the rear covered porch. The focal point of the home is a 15 ft high stone fireplace thats positioned in the great room with cathedral ceiling and exposed barn beams. The two guest bedrooms are located at the front of the home overlooking a park like setting. The principal suite is located in the back of the home and boasts a giant walk-in closet and ensuite with double sinks and walk-in glass/tile shower. Main floor laundry is located off the garage and acts as a great mud room with large coat closet and lots of room for additional cabinetry. The double car garage has an additional space to store a lawn mower, snowblower or to park a motorcycle and also has an approx. 7000 gal cistern under the floor. The exterior will be finished in stunning James Hardie siding with stone skirt at the front and back. Ready for occupancy by January 2022. (id:35542)
Property Details
|
MLS® Number
|
H4120337 |
|
Property Type
|
Single Family |
|
Equipment Type
|
Water Heater |
|
Features
|
Double Width Or More Driveway, Crushed Stone Driveway, Automatic Garage Door Opener |
|
Parking Space Total
|
4 |
|
Rental Equipment Type
|
Water Heater |
Building
|
Bathroom Total
|
2 |
|
Bedrooms Above Ground
|
3 |
|
Bedrooms Total
|
3 |
|
Architectural Style
|
Bungalow |
|
Basement Development
|
Unfinished |
|
Basement Type
|
Full (unfinished) |
|
Construction Style Attachment
|
Detached |
|
Cooling Type
|
Air Exchanger, Central Air Conditioning |
|
Exterior Finish
|
Metal, Stone |
|
Fireplace Fuel
|
Gas |
|
Fireplace Present
|
Yes |
|
Fireplace Type
|
Other - See Remarks |
|
Foundation Type
|
Poured Concrete |
|
Heating Fuel
|
Natural Gas |
|
Heating Type
|
Forced Air |
|
Stories Total
|
1 |
|
Size Exterior
|
1894 Sqft |
|
Size Interior
|
1894 Sqft |
|
Type
|
House |
|
Utility Water
|
Cistern |
Parking
Land
|
Acreage
|
No |
|
Sewer
|
Municipal Sewage System |
|
Size Depth
|
125 Ft |
|
Size Frontage
|
60 Ft |
|
Size Irregular
|
60.01 X 125 |
|
Size Total Text
|
60.01 X 125|under 1/2 Acre |
|
Soil Type
|
Clay, Sand/gravel |
Rooms
| Level |
Type |
Length |
Width |
Dimensions |
|
Ground Level |
Other |
|
|
10' 7'' x 9' 2'' |
|
Ground Level |
4pc Ensuite Bath |
|
|
Measurements not available |
|
Ground Level |
Primary Bedroom |
|
|
18' 6'' x 12' '' |
|
Ground Level |
Laundry Room |
|
|
13' '' x 8' 6'' |
|
Ground Level |
Great Room |
|
|
20' 9'' x 16' 4'' |
|
Ground Level |
Dinette |
|
|
13' 4'' x 11' 4'' |
|
Ground Level |
Kitchen |
|
|
15' 11'' x 11' 4'' |
|
Ground Level |
4pc Bathroom |
|
|
Measurements not available |
|
Ground Level |
Bedroom |
|
|
11' 1'' x 10' 8'' |
|
Ground Level |
Bedroom |
|
|
12' 3'' x 10' 6'' |
|
Ground Level |
Foyer |
|
|
11' 8'' x 7' '' |
https://www.realtor.ca/real-estate/23771179/9-east-street-n-port-dover



