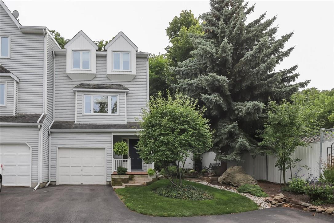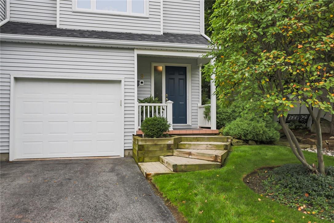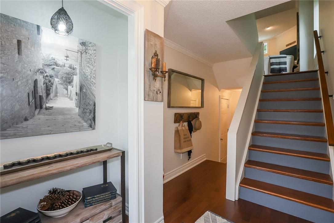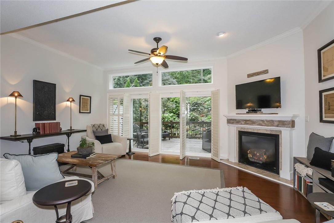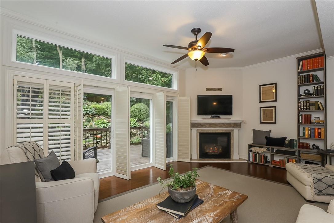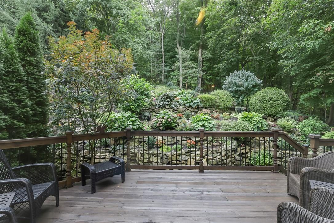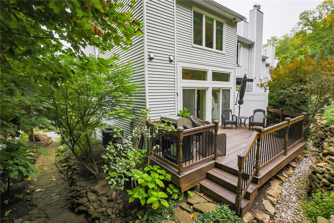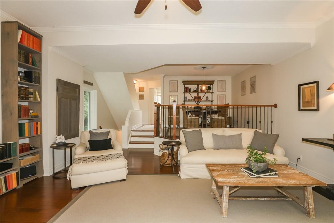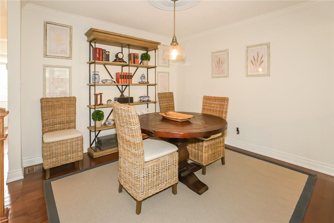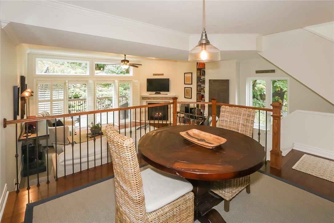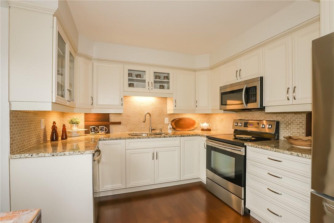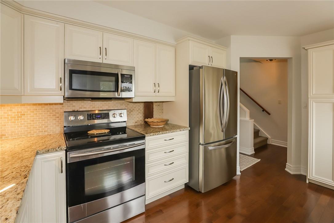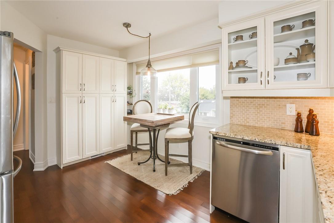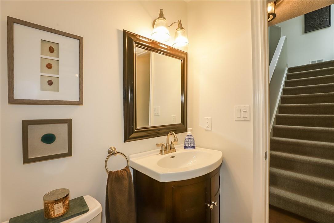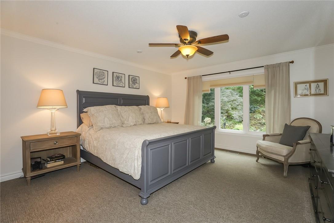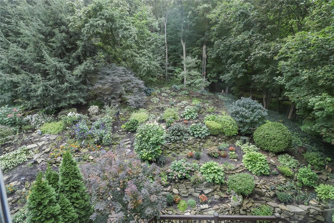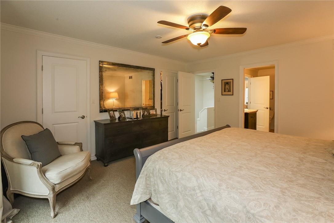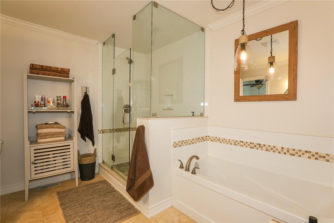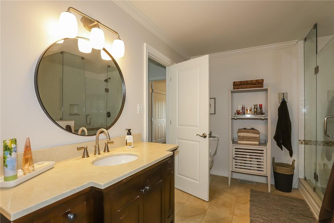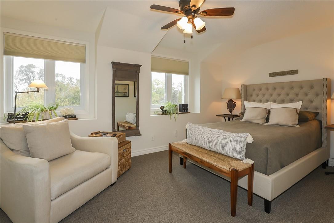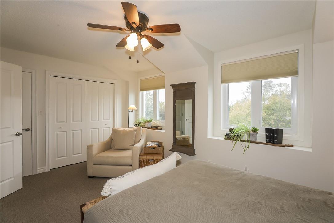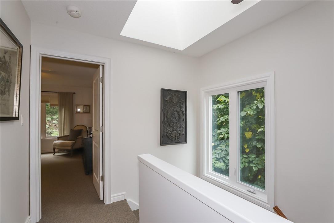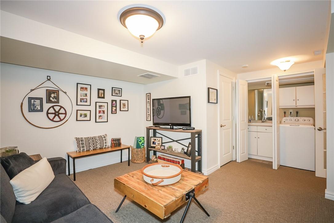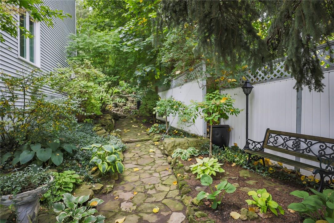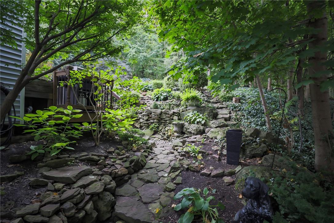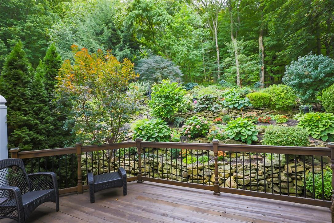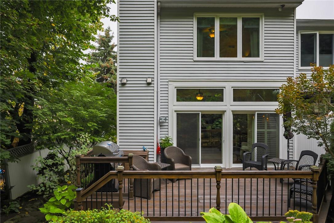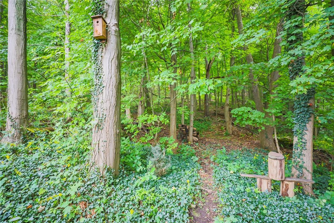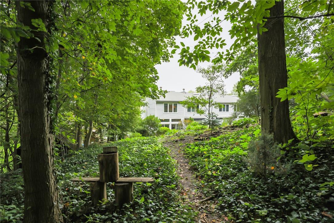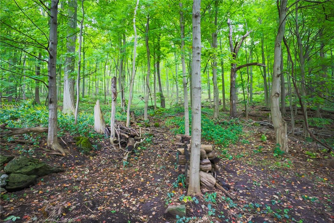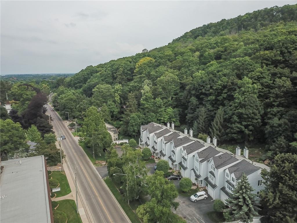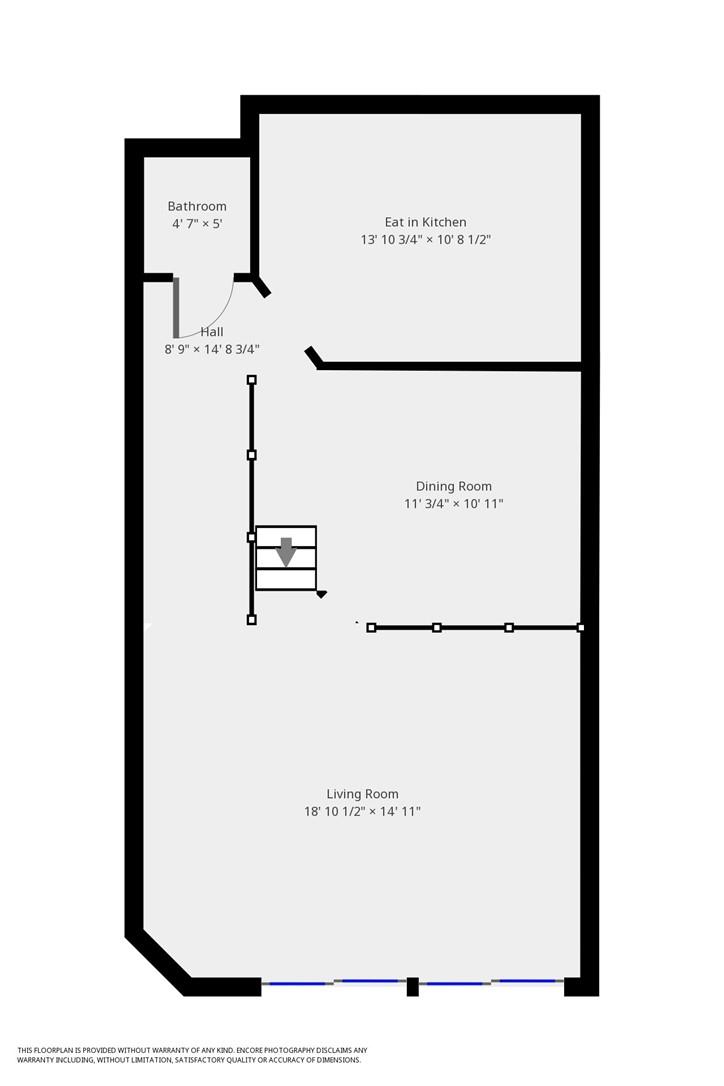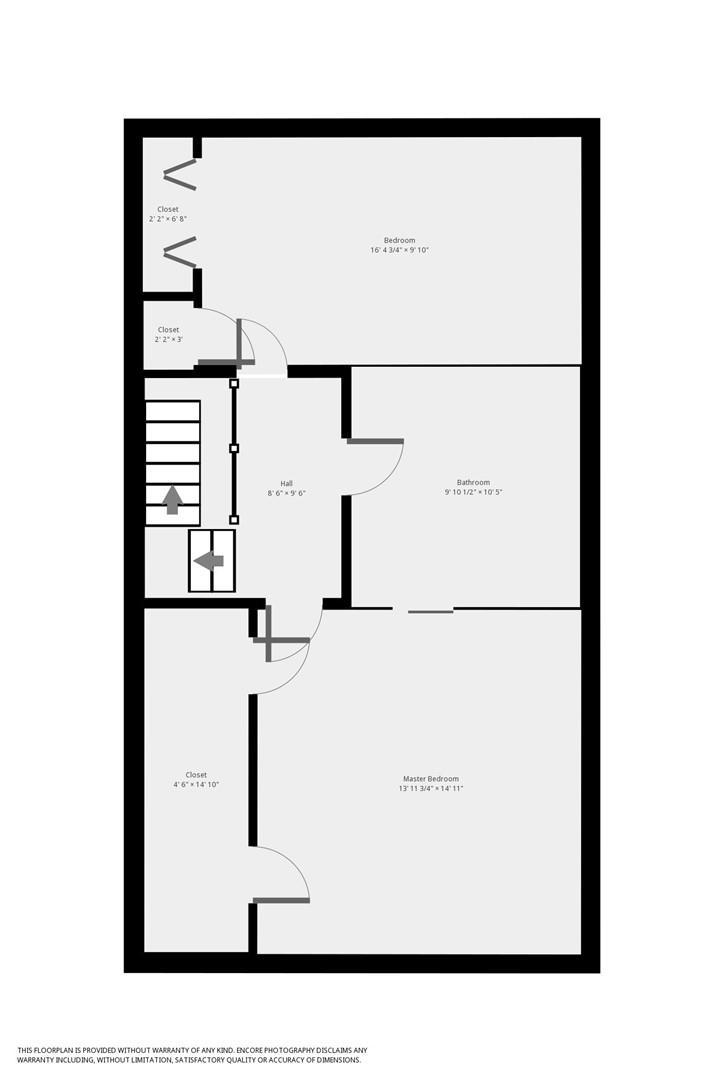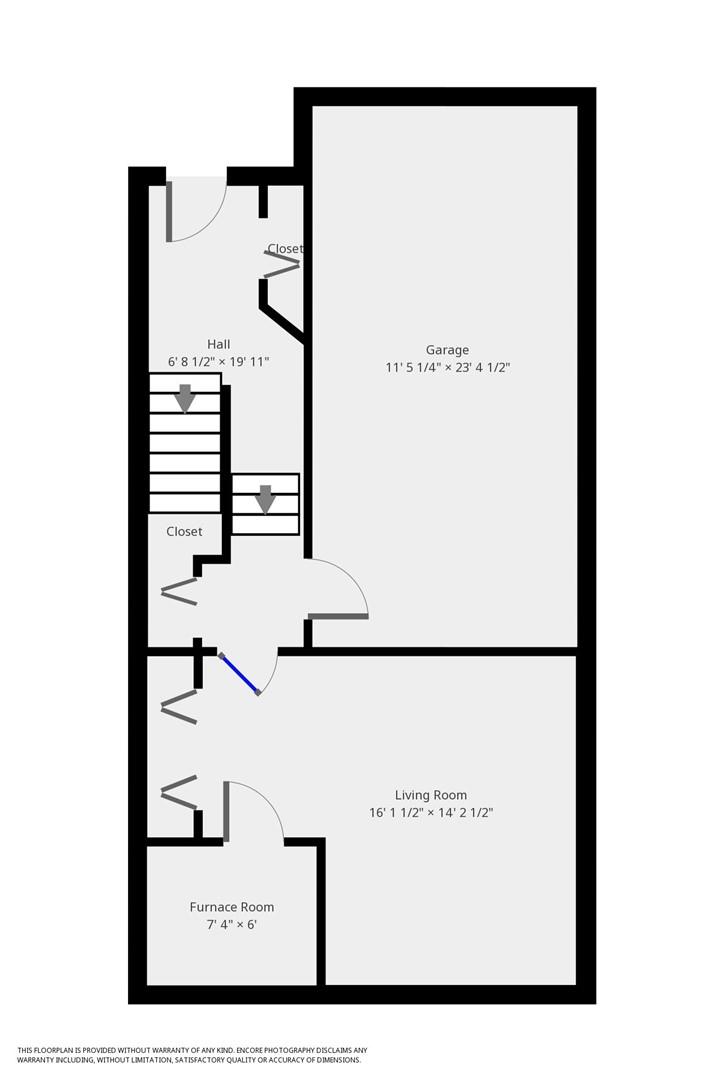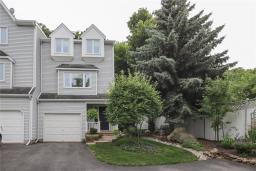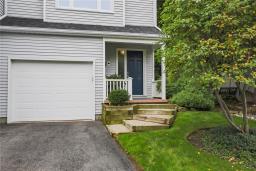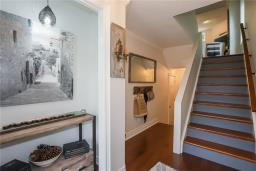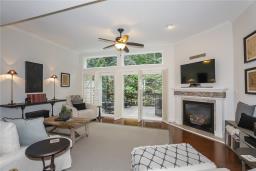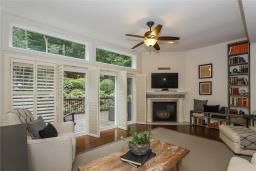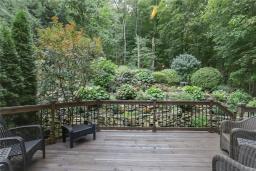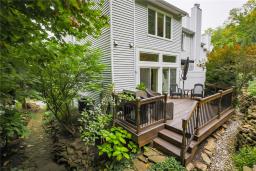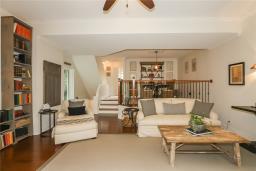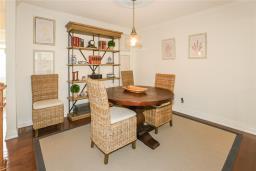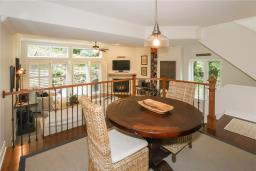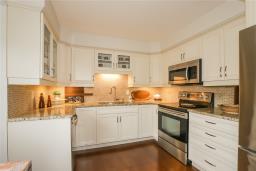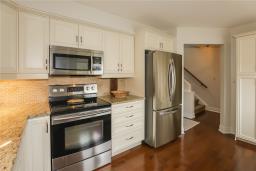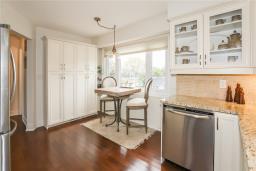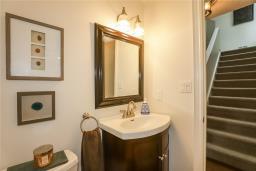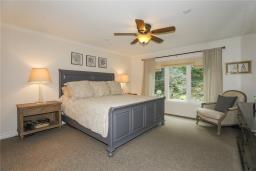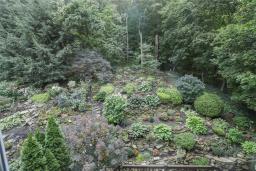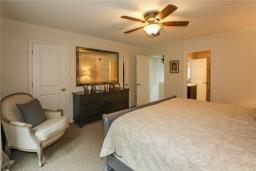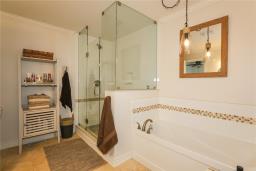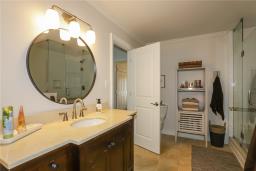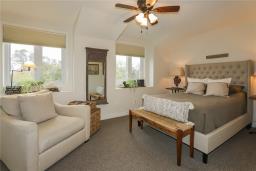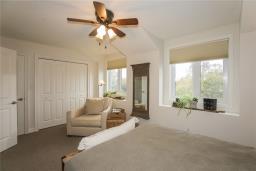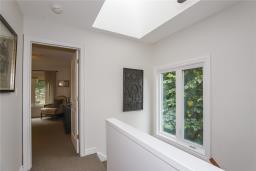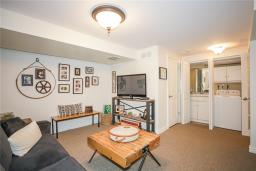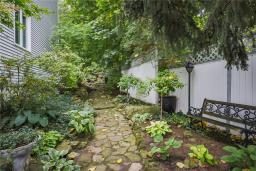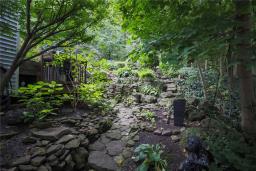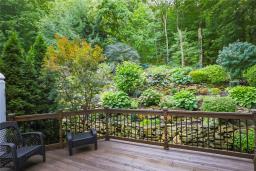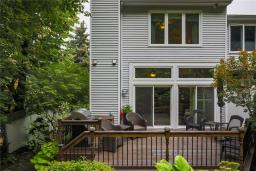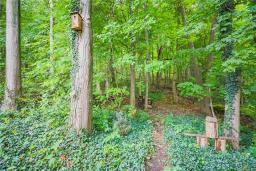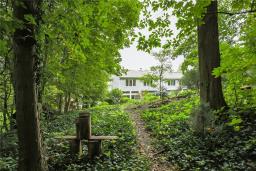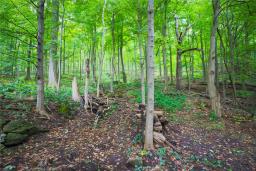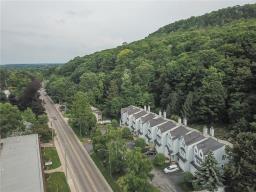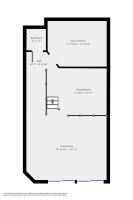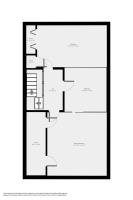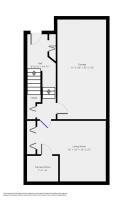9 177 Main Street W Grimsby, Ontario L3M 1S1
$899,000Maintenance,
$325 Monthly
Maintenance,
$325 MonthlyTRENDY END UNIT BACKING ONTO NATURES PARADISE Set against the Niagara Escarpment, this UPDATED 2 bedroom, 2 bath, 1759 sq ft home features a bright and spacious living room with gleaming hardwood floor and corner gas fireplace, opening to the elevated formal dining area. Step out onto the back deck through glass patio doors with California shutters and breathe in the fresh air & SPECTACULAR VIEW of endless trees and beautiful gardens along the escarpment. GOURMET, eat-in kitchen with ample cabinetry, GRANITE counters, tile backsplash & stainless-steel appliances. Upper level offers SKYLIGHT, MASTER SUITE overlooking the scenic rear yard plus walk-in closet and ensuite privilege. Stunning 4-pc bathroom with soaker tub, large GLASS WALK-IN SHOWER, granite counter top vanity & a large second bedroom. Ground level features family room with NEW FLOORING, laundry & storage. This spectacular home has been renovated right down to the finest detail and rests in a peaceful complex walking distance to downtown Grimsbys premium shopping, restaurants, coffee shops and parks & minutes to the hospital, 2 minutes QEW and Go-station. UPDATES roof 2021, furnace, windows, front sliding door screen, paint & lower level flooring. CLICK ON MULTIMEDIA for more details, photos, and virtual tour! (id:35542)
Property Details
| MLS® Number | H4119310 |
| Property Type | Single Family |
| Amenities Near By | Hospital, Recreation, Schools |
| Community Features | Community Centre |
| Equipment Type | Water Heater |
| Features | Park Setting, Southern Exposure, Treed, Wooded Area, Park/reserve, Beach, Paved Driveway, Year Round Living |
| Parking Space Total | 2 |
| Rental Equipment Type | Water Heater |
Building
| Bathroom Total | 2 |
| Bedrooms Above Ground | 2 |
| Bedrooms Total | 2 |
| Appliances | Dishwasher, Dryer, Microwave, Refrigerator, Stove, Washer, Window Coverings |
| Architectural Style | 3 Level |
| Basement Development | Finished |
| Basement Type | Full (finished) |
| Constructed Date | 1987 |
| Construction Style Attachment | Attached |
| Cooling Type | Central Air Conditioning |
| Exterior Finish | Vinyl Siding |
| Fireplace Fuel | Gas |
| Fireplace Present | Yes |
| Fireplace Type | Other - See Remarks |
| Foundation Type | Poured Concrete |
| Half Bath Total | 1 |
| Heating Fuel | Natural Gas |
| Heating Type | Forced Air |
| Stories Total | 3 |
| Size Exterior | 1759 Sqft |
| Size Interior | 1759 Sqft |
| Type | Row / Townhouse |
| Utility Water | Municipal Water |
Parking
| Attached Garage |
Land
| Acreage | No |
| Land Amenities | Hospital, Recreation, Schools |
| Sewer | Municipal Sewage System |
| Size Irregular | 0 X 0 |
| Size Total Text | 0 X 0 |
| Zoning Description | Rm1 |
Rooms
| Level | Type | Length | Width | Dimensions |
|---|---|---|---|---|
| Second Level | 2pc Bathroom | 4' 7'' x 5' 0'' | ||
| Second Level | Living Room | 18' 10'' x 14' 11'' | ||
| Second Level | Dining Room | 11' 0'' x 10' 11'' | ||
| Second Level | Eat In Kitchen | 13' 10'' x 10' 8'' | ||
| Third Level | Bedroom | 16' 4'' x 9' 10'' | ||
| Third Level | 4pc Bathroom | 9' 10'' x 10' 5'' | ||
| Third Level | Primary Bedroom | 13' 11'' x 14' 11'' | ||
| Ground Level | Utility Room | 7' 4'' x 6' 0'' | ||
| Ground Level | Family Room | 16' 1'' x 14' 2'' |
https://www.realtor.ca/real-estate/23734597/9-177-main-street-w-grimsby
Interested?
Contact us for more information

