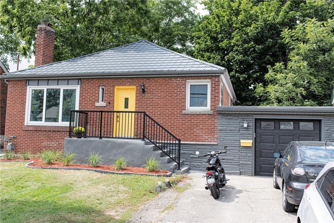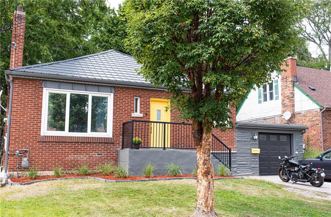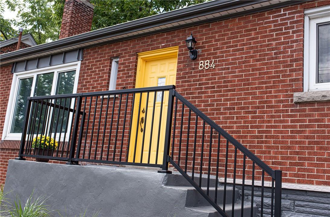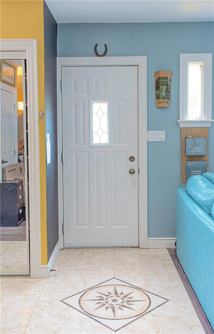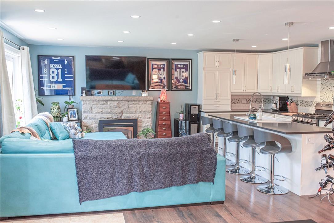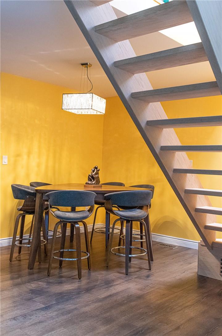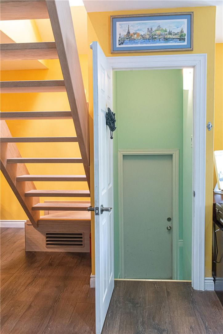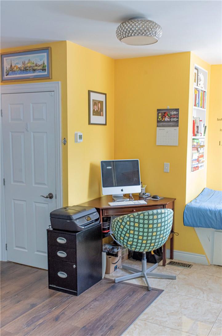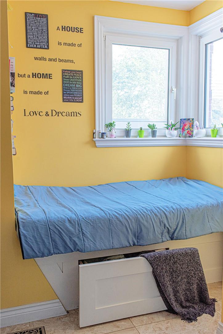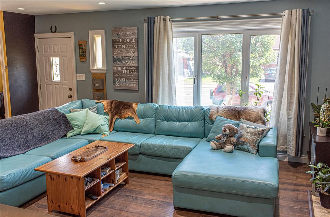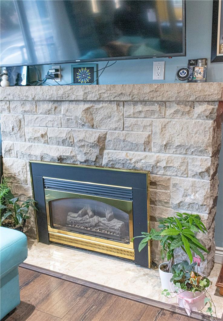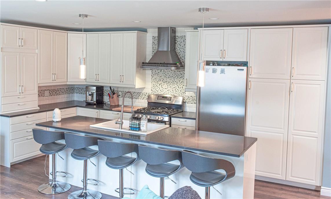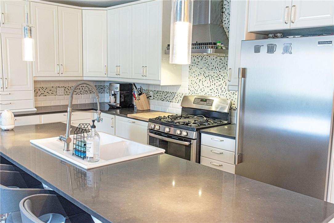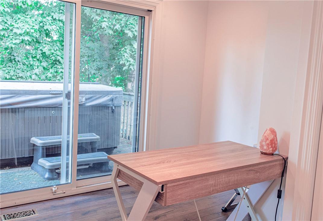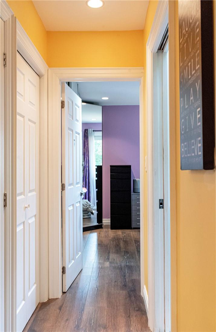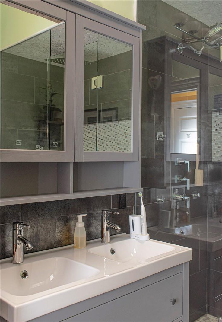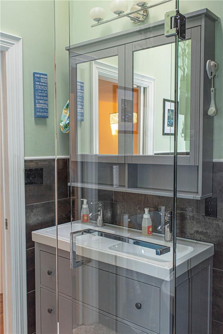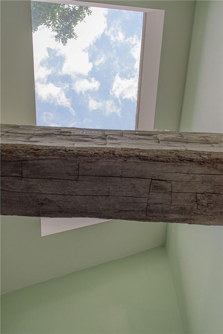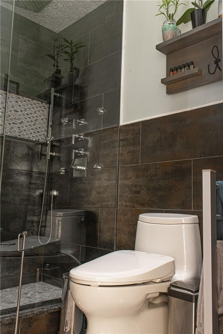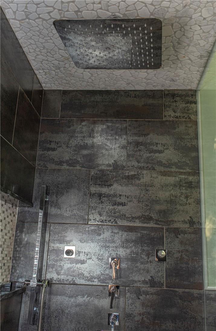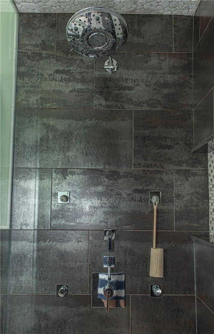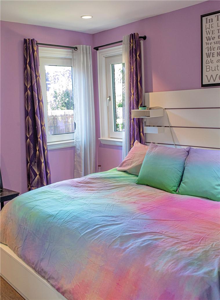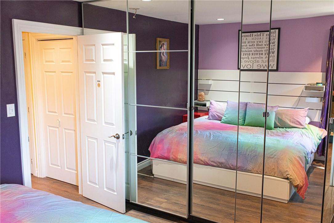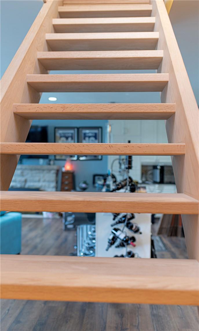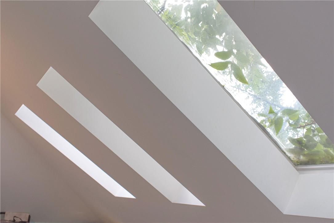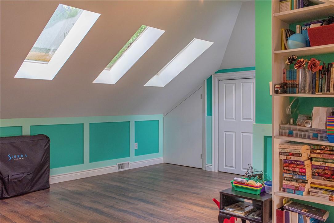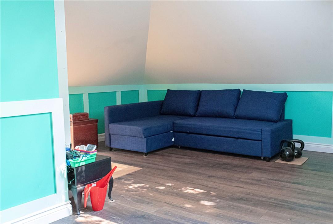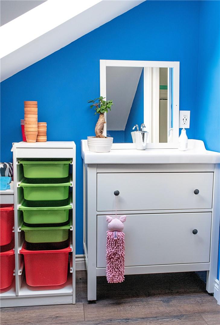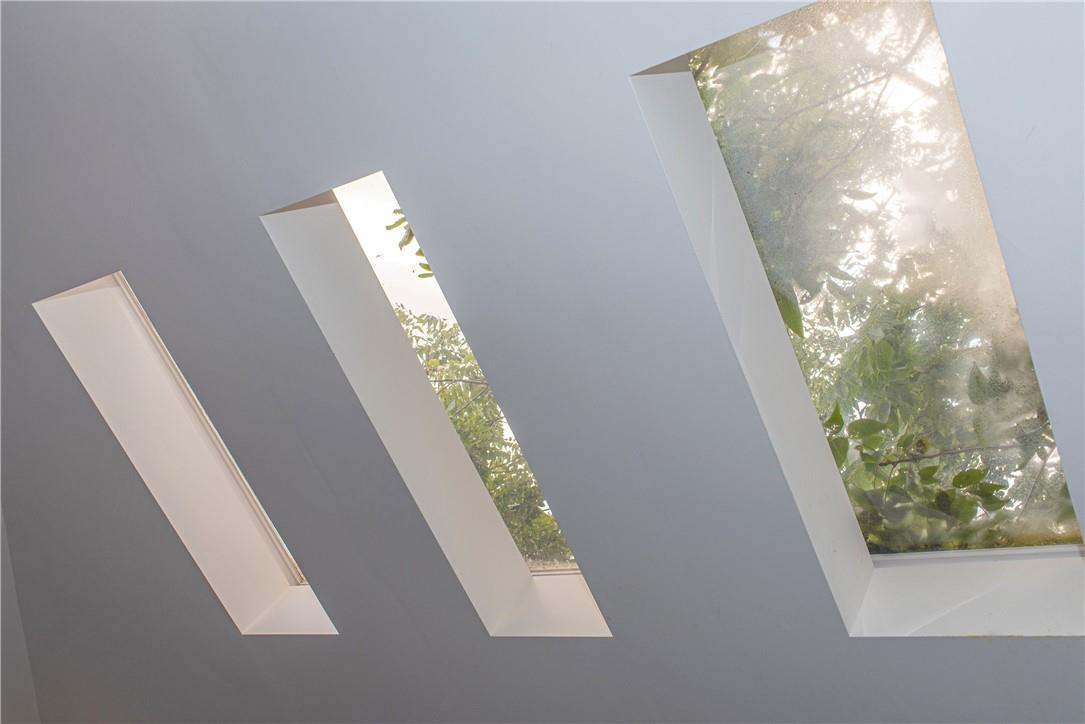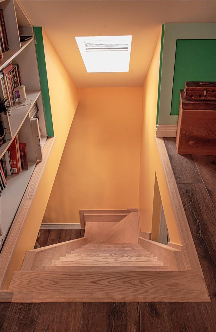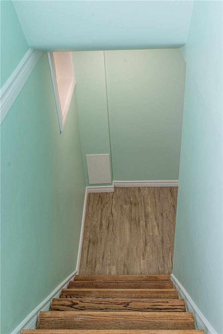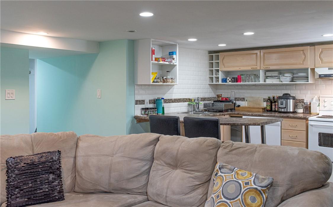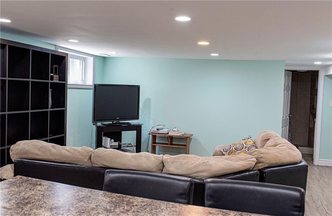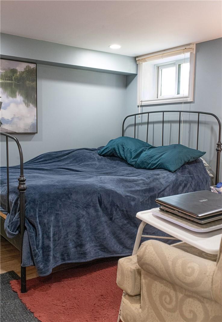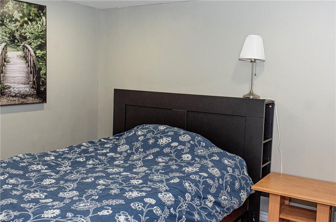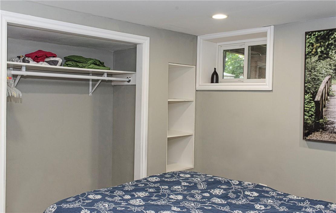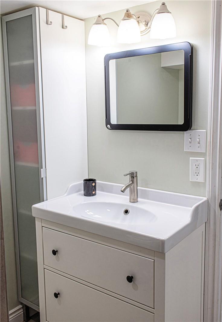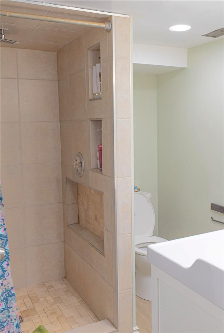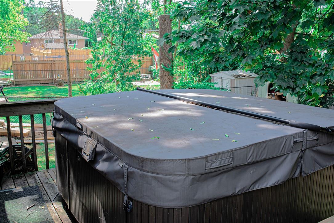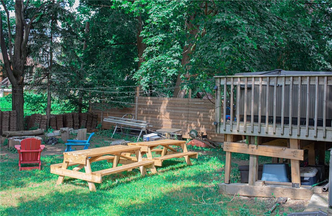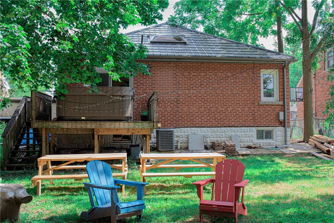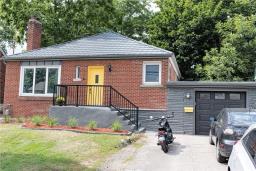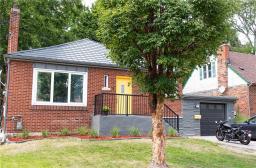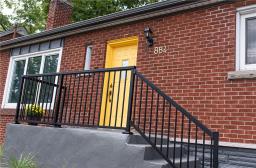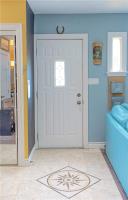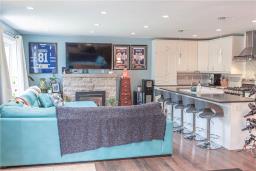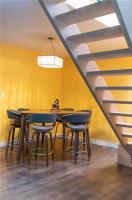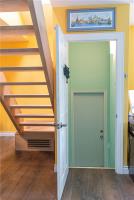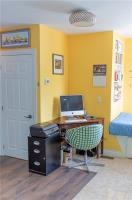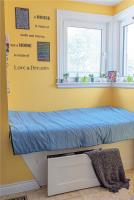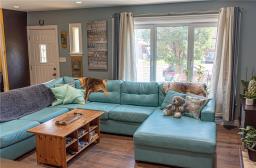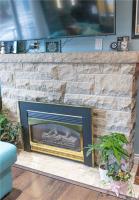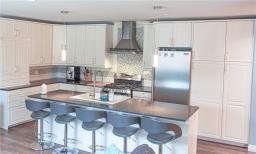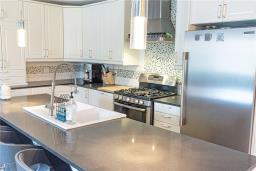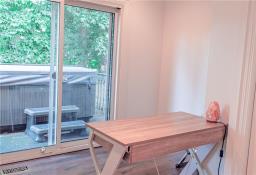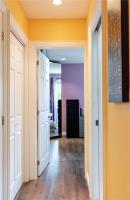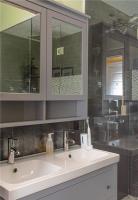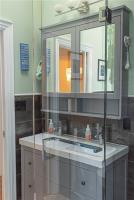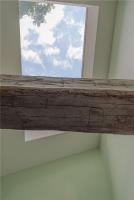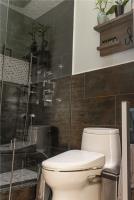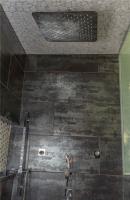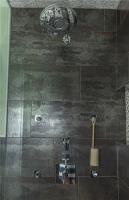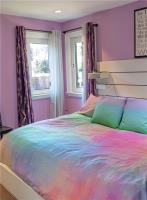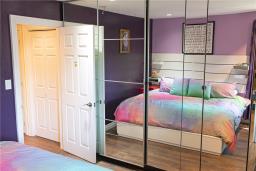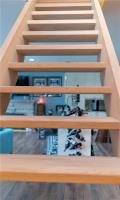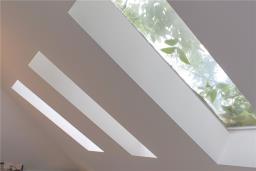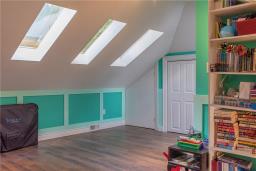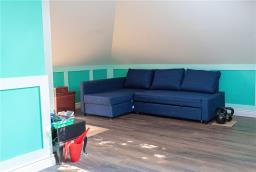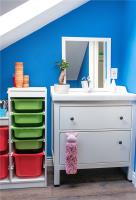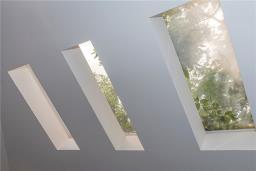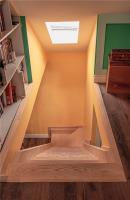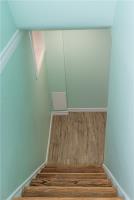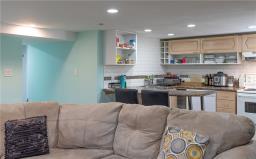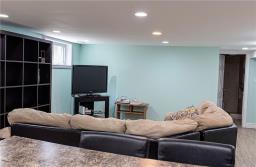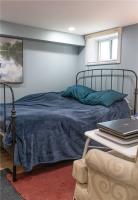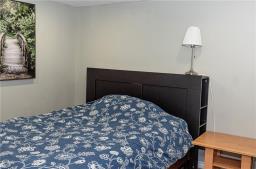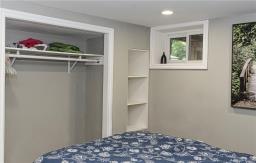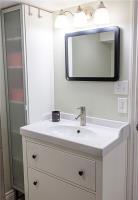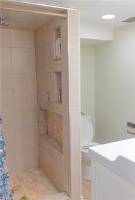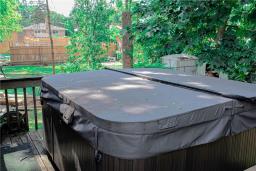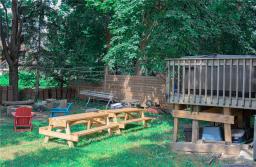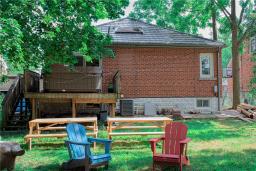6 Bedroom
3 Bathroom
1500 sqft
Bungalow
Fireplace
Central Air Conditioning
Forced Air
$899,000
What a gem! This is one of those rare homes that makes an incredible first impression. High quality design, craftsmanship, and finishes greet you the moment you walk in the door. This beautiful home has been fully Updated and Upgraded with fine finishes such as: expanded second story with master bedroom, ensuite and hidden storage, 6 skylights, upgraded kitchen with 9ft island, big country sink and quartz counters, luxurious party shower and state of the art toilet, separate basement suite with 3 bedrooms and full size kitchen, state of the art tank-less hot water heater, steel roof shingles, and more! And, to top it all off, it's situated in a great location; close to hwy, downtown, schools and college, shopping and amenities. Impressive. That's the word to describe this home. Call to book your private showing, and see it for yourself! (id:35542)
Property Details
|
MLS® Number
|
H4116481 |
|
Property Type
|
Single Family |
|
Amenities Near By
|
Public Transit, Schools |
|
Equipment Type
|
None |
|
Features
|
Park Setting, Park/reserve, Double Width Or More Driveway, Paved Driveway, Carpet Free, Automatic Garage Door Opener |
|
Parking Space Total
|
5 |
|
Rental Equipment Type
|
None |
Building
|
Bathroom Total
|
3 |
|
Bedrooms Above Ground
|
3 |
|
Bedrooms Below Ground
|
3 |
|
Bedrooms Total
|
6 |
|
Appliances
|
Dryer, Washer, Hot Tub |
|
Architectural Style
|
Bungalow |
|
Basement Development
|
Finished |
|
Basement Type
|
Full (finished) |
|
Construction Style Attachment
|
Detached |
|
Cooling Type
|
Central Air Conditioning |
|
Exterior Finish
|
Brick |
|
Fireplace Fuel
|
Wood |
|
Fireplace Present
|
Yes |
|
Fireplace Type
|
Other - See Remarks |
|
Foundation Type
|
Block |
|
Half Bath Total
|
1 |
|
Heating Fuel
|
Natural Gas |
|
Heating Type
|
Forced Air |
|
Stories Total
|
1 |
|
Size Exterior
|
1500 Sqft |
|
Size Interior
|
1500 Sqft |
|
Type
|
House |
|
Utility Water
|
Municipal Water |
Parking
|
Attached Garage
|
|
|
Inside Entry
|
|
Land
|
Acreage
|
No |
|
Land Amenities
|
Public Transit, Schools |
|
Sewer
|
Municipal Sewage System |
|
Size Depth
|
120 Ft |
|
Size Frontage
|
50 Ft |
|
Size Irregular
|
50 X 120 |
|
Size Total Text
|
50 X 120|under 1/2 Acre |
|
Soil Type
|
Clay |
Rooms
| Level |
Type |
Length |
Width |
Dimensions |
|
Second Level |
2pc Bathroom |
|
|
Measurements not available |
|
Second Level |
Primary Bedroom |
|
|
12' 0'' x 23' 0'' |
|
Sub-basement |
3pc Bathroom |
|
|
Measurements not available |
|
Sub-basement |
Bedroom |
|
|
10' 11'' x 9' 0'' |
|
Sub-basement |
Bedroom |
|
|
10' 9'' x 9' 6'' |
|
Sub-basement |
Bedroom |
|
|
10' 8'' x 9' 6'' |
|
Sub-basement |
Living Room |
|
|
14' 6'' x 11' 11'' |
|
Sub-basement |
Kitchen |
|
|
11' 11'' x 7' 9'' |
|
Ground Level |
4pc Bathroom |
|
|
Measurements not available |
|
Ground Level |
Bedroom |
|
|
9' 10'' x 9' 2'' |
|
Ground Level |
Bedroom |
|
|
12' 3'' x 11' 6'' |
|
Ground Level |
Dinette |
|
|
8' 11'' x 7' 0'' |
|
Ground Level |
Kitchen |
|
|
15' 5'' x 8' '' |
|
Ground Level |
Living Room |
|
|
19' 1'' x 16' 4'' |
https://www.realtor.ca/real-estate/23604147/884-garth-street-hamilton

