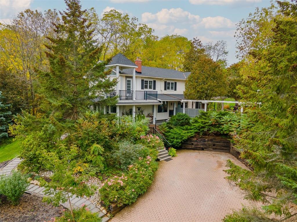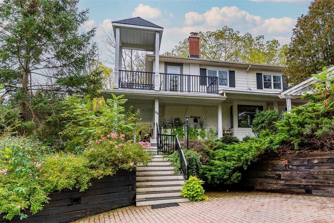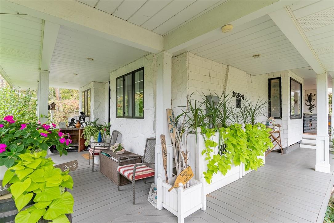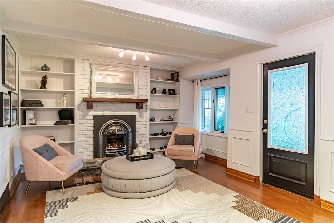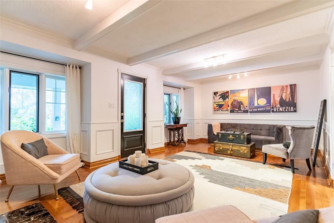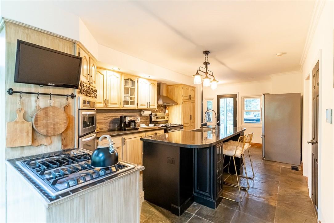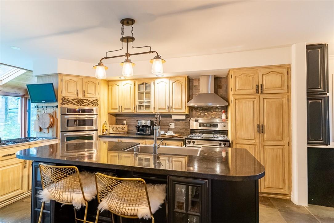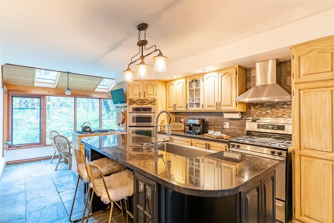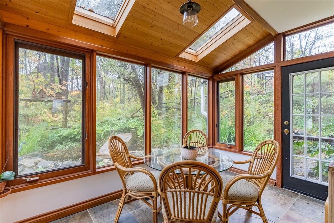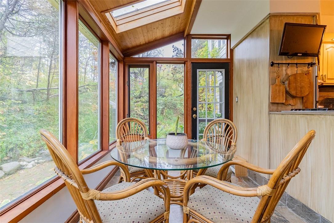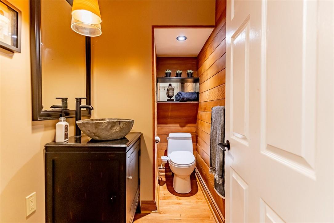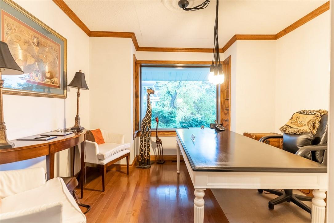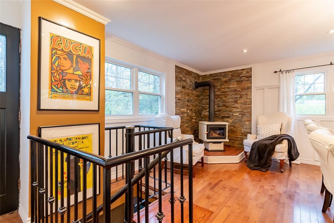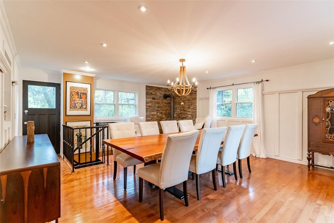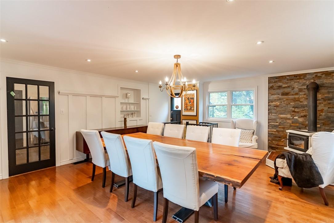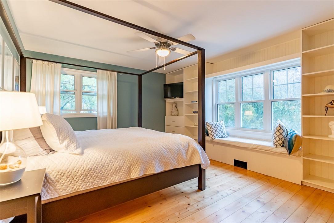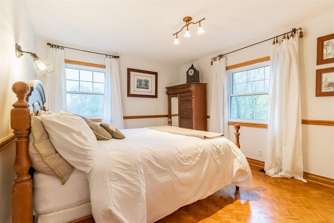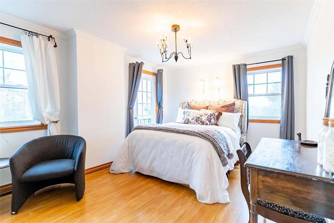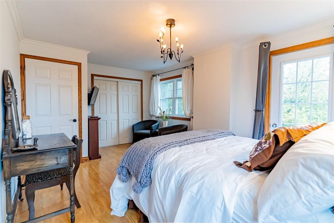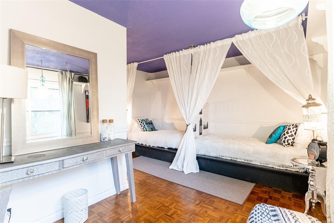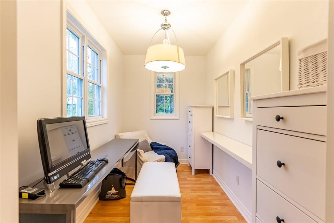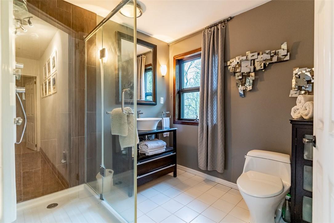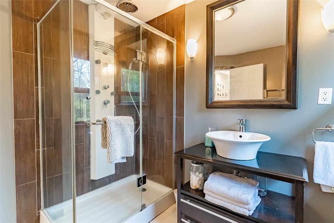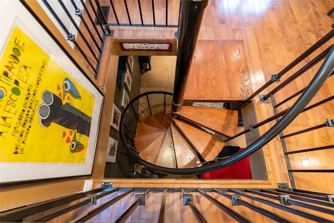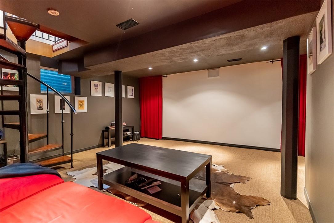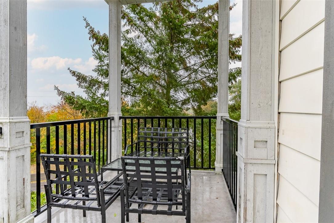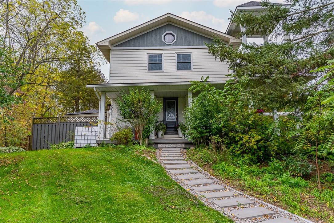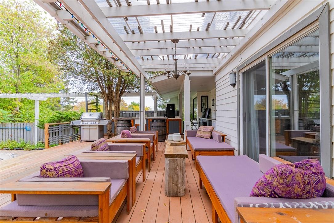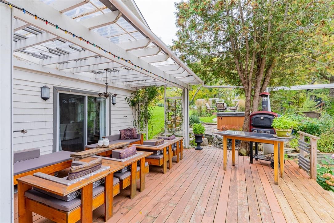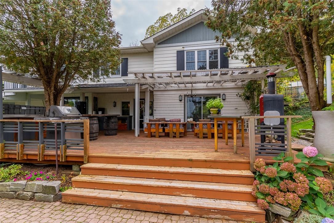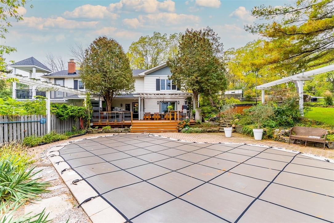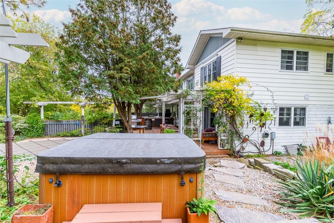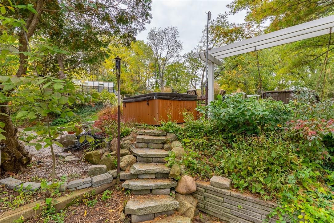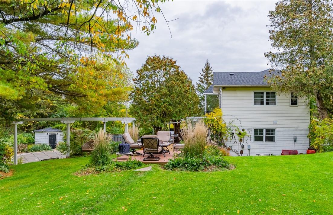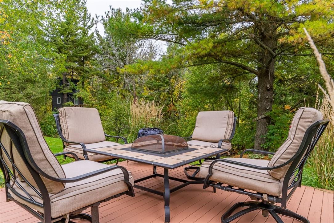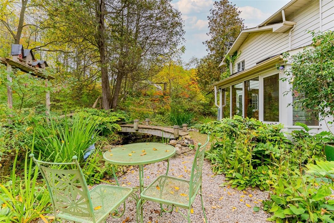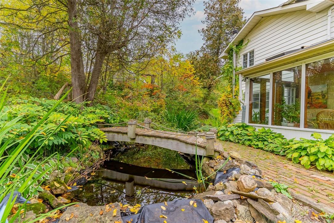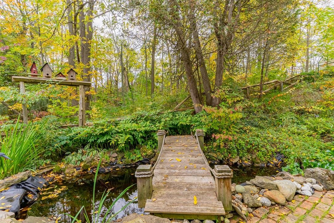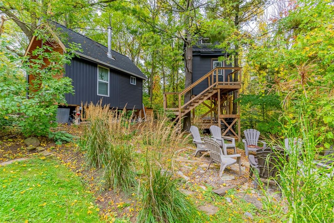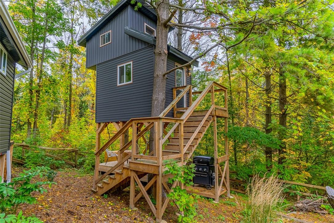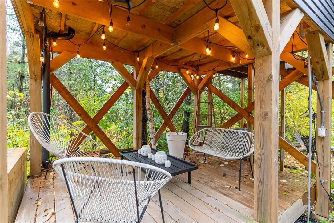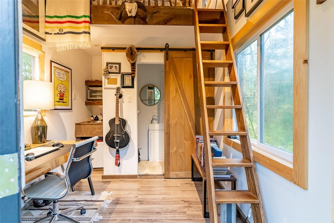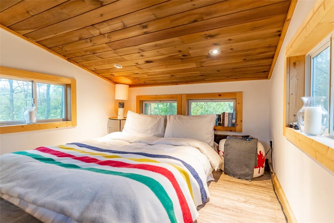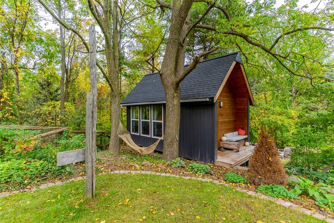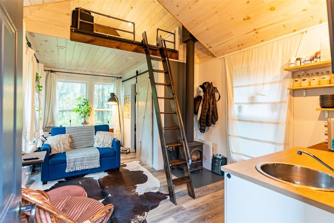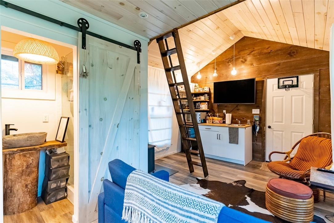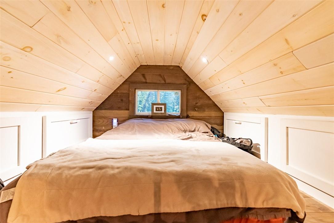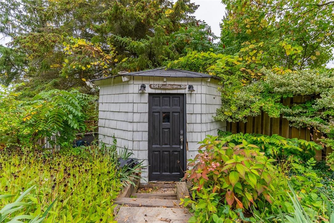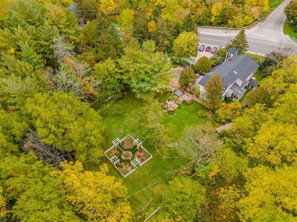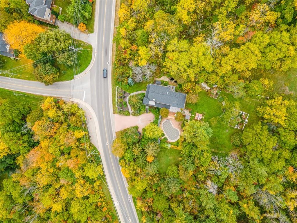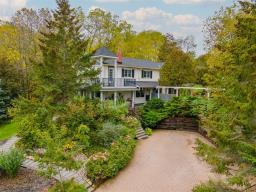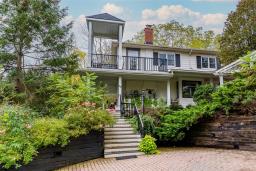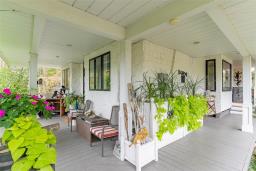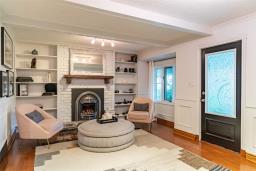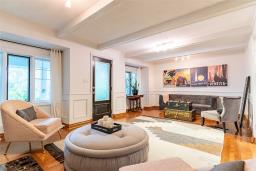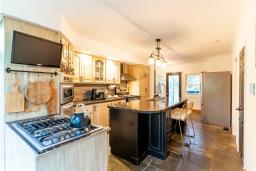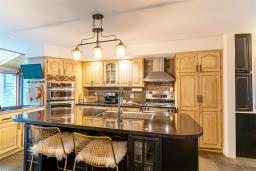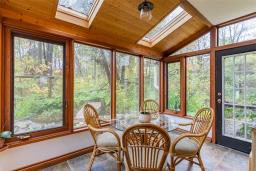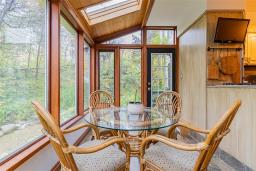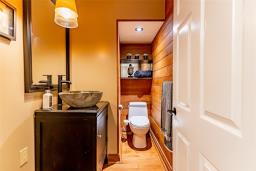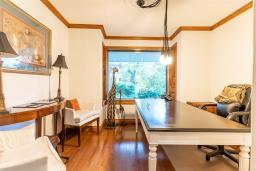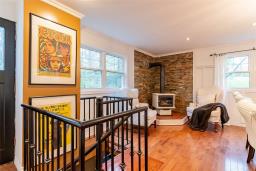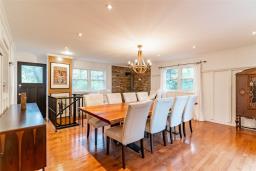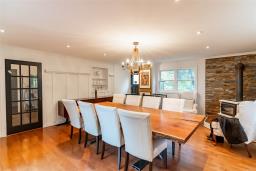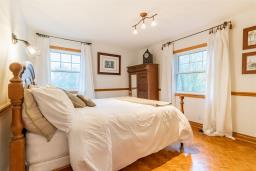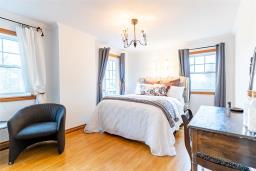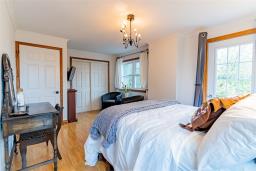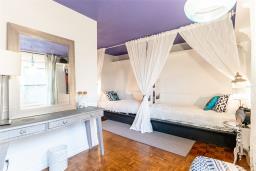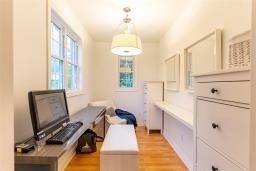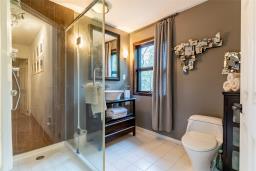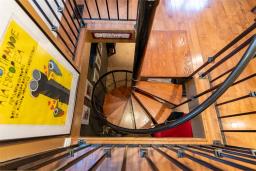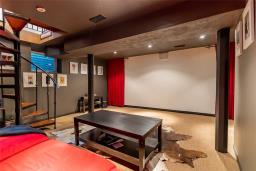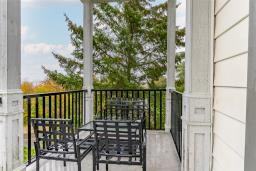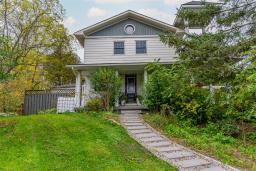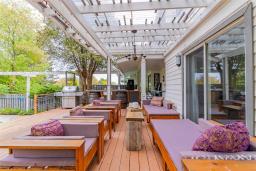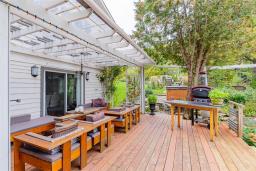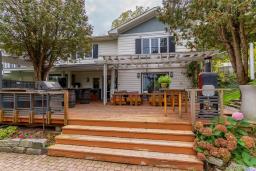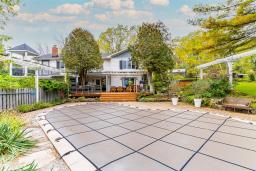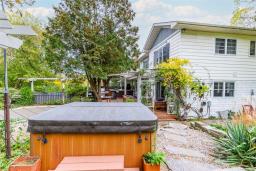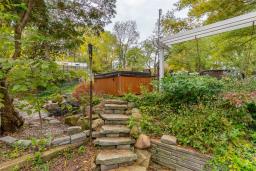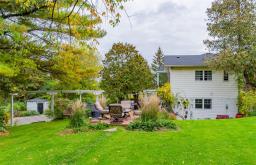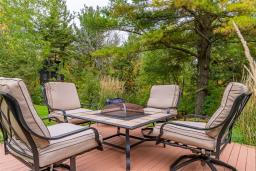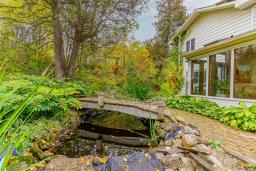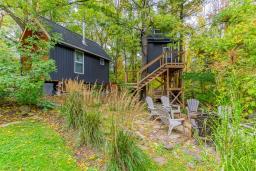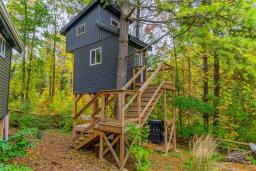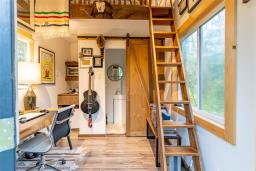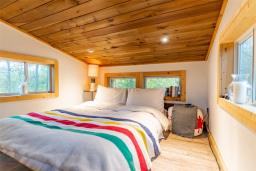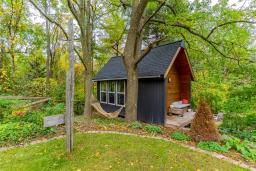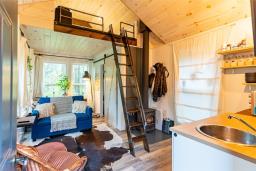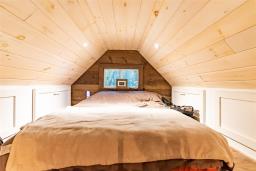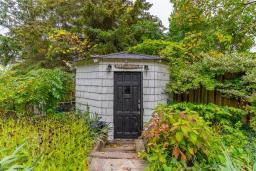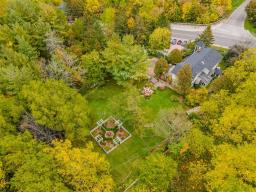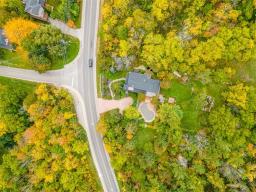4 Bedroom
3 Bathroom
2871 sqft
2 Level
Fireplace
Inground Pool
Central Air Conditioning
Forced Air
$1,995,000
Private, nature lovers retreat with breathtaking views! Just over half an acre perched atop the Niagara Escarpment & boasting spectacular views of Lake Ontario & the Toronto skyline. Bordering on Greenbelt Conservation land and offering a private setting, just minutes from all the amenities in sought-after Historical Grimsby and access to the QEW. This home has a large multi-level deck w/outdoor kitchen looking out over the stunning landscaped property, inground pool, hot tub, separate pool change room, waterfall fishpond & beautiful gardens. Included at the back of the property is a tiny home & treehouse, surrounded by beautiful forest, that make for perfect guest houses! The main floor offers an updated kitchen with granite countertops, & a large island. Breakfast nook looking out over the fishpond oasis. Large family/dining room w/wood burning stove & sliding doors leading to the deck. Main floor office or den w/sliding doors. Large family room w/fireplace & plenty of space for entertaining. The second floor includes 4 generous bedrooms including the master bedroom with beautiful views of the lake and downtown Grimsby! Descend the spiral staircase to the lower-level home theatre room! Welcome to country living at its very best! Short distance to area wineries, conservation, trails, and great restaurants and all the great lifestyle the Niagara Region has to offer. (id:35542)
Property Details
|
MLS® Number
|
H4120288 |
|
Property Type
|
Single Family |
|
Equipment Type
|
None |
|
Features
|
Treed, Wooded Area, Rolling, Conservation/green Belt, Gently Rolling |
|
Parking Space Total
|
6 |
|
Pool Type
|
Inground Pool |
|
Rental Equipment Type
|
None |
|
View Type
|
View (panoramic) |
Building
|
Bathroom Total
|
3 |
|
Bedrooms Above Ground
|
4 |
|
Bedrooms Total
|
4 |
|
Appliances
|
Central Vacuum, Dishwasher, Dryer, Refrigerator, Stove, Water Softener, Washer, Hot Tub, Wine Fridge, Oven, Furniture, Window Coverings |
|
Architectural Style
|
2 Level |
|
Basement Development
|
Partially Finished |
|
Basement Type
|
Partial (partially Finished) |
|
Construction Material
|
Wood Frame |
|
Construction Style Attachment
|
Detached |
|
Cooling Type
|
Central Air Conditioning |
|
Exterior Finish
|
Other, Wood |
|
Fireplace Fuel
|
Gas |
|
Fireplace Present
|
Yes |
|
Fireplace Type
|
Woodstove,other - See Remarks |
|
Foundation Type
|
Block |
|
Half Bath Total
|
1 |
|
Heating Fuel
|
Natural Gas |
|
Heating Type
|
Forced Air |
|
Stories Total
|
2 |
|
Size Exterior
|
2871 Sqft |
|
Size Interior
|
2871 Sqft |
|
Type
|
House |
|
Utility Water
|
Cistern, Drilled Well |
Parking
Land
|
Acreage
|
No |
|
Sewer
|
Septic System |
|
Size Depth
|
212 Ft |
|
Size Frontage
|
104 Ft |
|
Size Irregular
|
104.96 X 212 |
|
Size Total Text
|
104.96 X 212|1/2 - 1.99 Acres |
|
Soil Type
|
Clay |
Rooms
| Level |
Type |
Length |
Width |
Dimensions |
|
Second Level |
3pc Bathroom |
|
|
Measurements not available |
|
Second Level |
3pc Bathroom |
|
|
Measurements not available |
|
Second Level |
Bedroom |
|
|
19' 0'' x 11' 2'' |
|
Second Level |
Bedroom |
|
|
17' 3'' x 10' 1'' |
|
Second Level |
Bedroom |
|
|
14' 3'' x 10' 2'' |
|
Second Level |
Primary Bedroom |
|
|
19' 7'' x 18' 4'' |
|
Basement |
Recreation Room |
|
|
16' 0'' x 14' 10'' |
|
Ground Level |
Laundry Room |
|
|
Measurements not available |
|
Ground Level |
2pc Bathroom |
|
|
Measurements not available |
|
Ground Level |
Office |
|
|
11' 6'' x 8' 1'' |
|
Ground Level |
Living Room |
|
|
20' 10'' x 12' 1'' |
|
Ground Level |
Dining Room |
|
|
19' 6'' x 17' 0'' |
|
Ground Level |
Dinette |
|
|
11' 11'' x 6' 3'' |
|
Ground Level |
Kitchen |
|
|
21' 10'' x 12' 10'' |
https://www.realtor.ca/real-estate/23773074/88-mountain-street-grimsby

