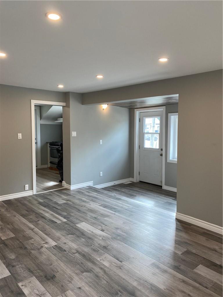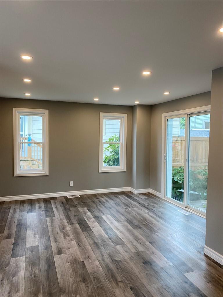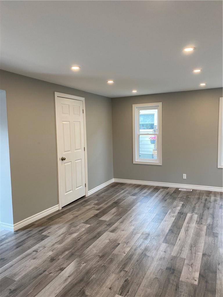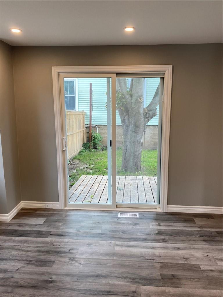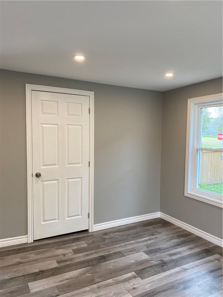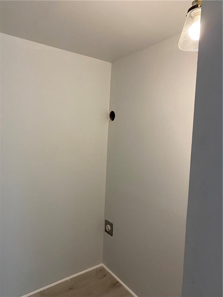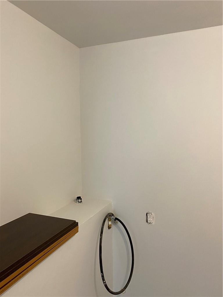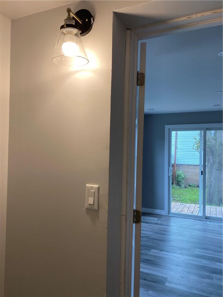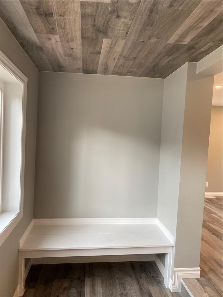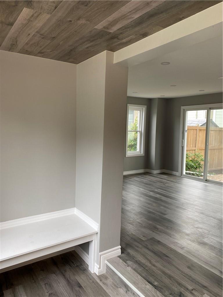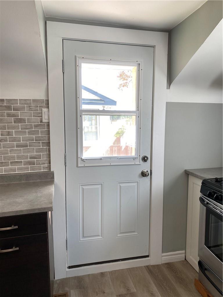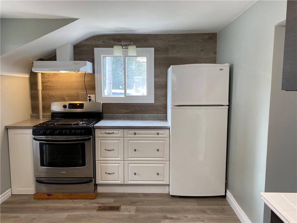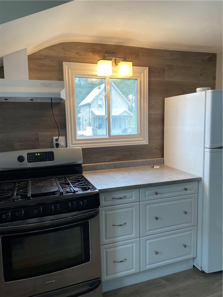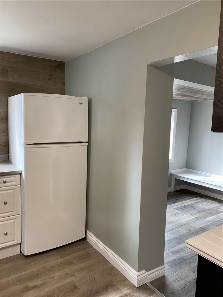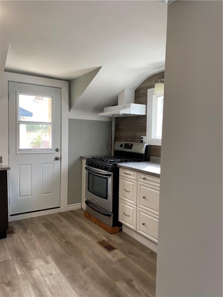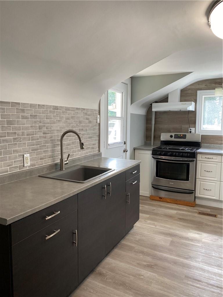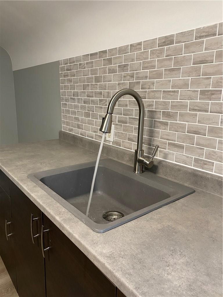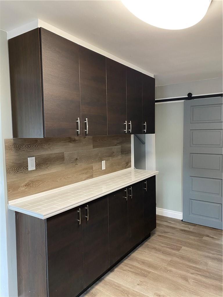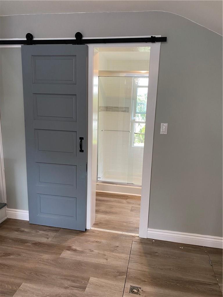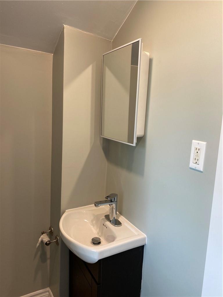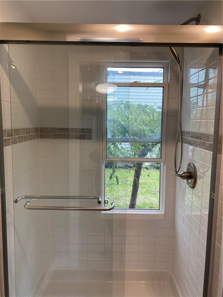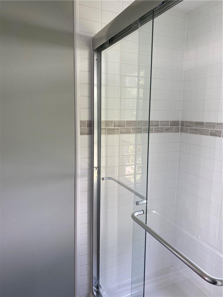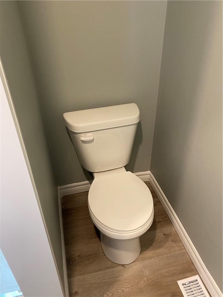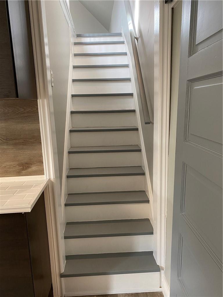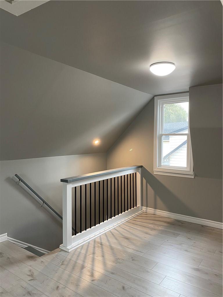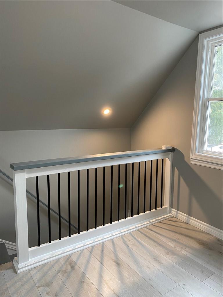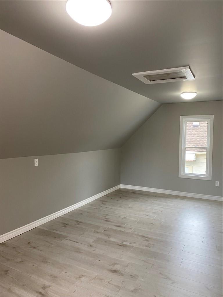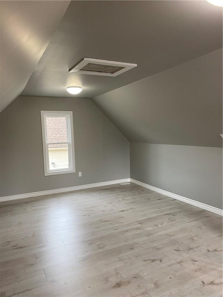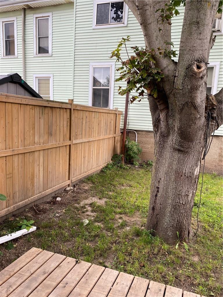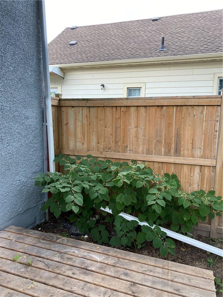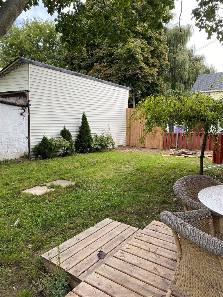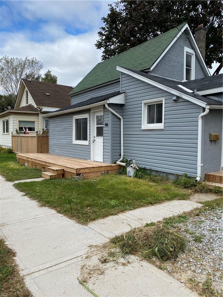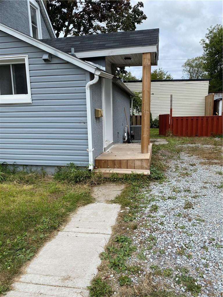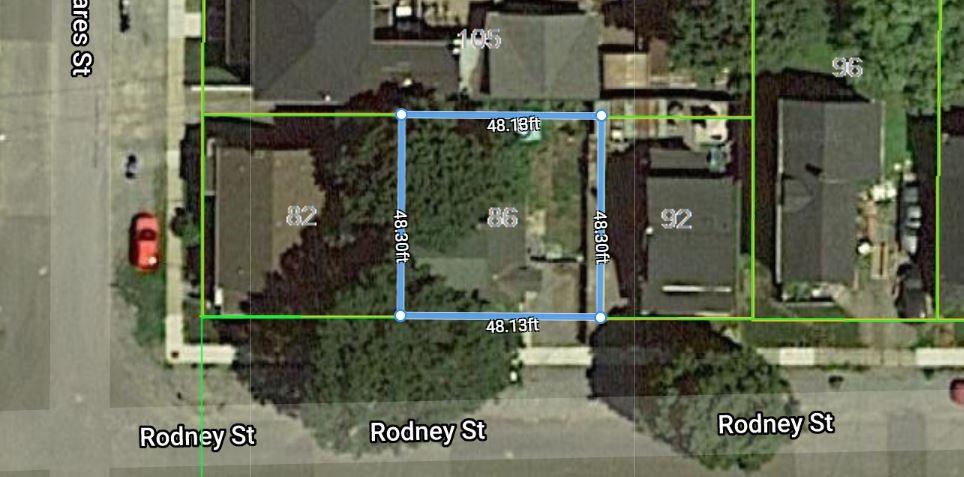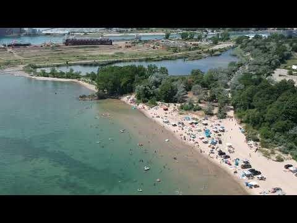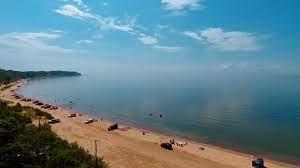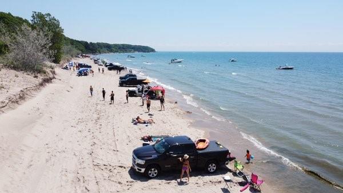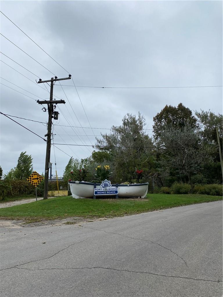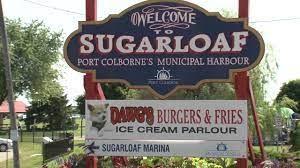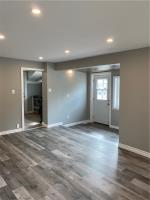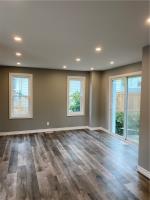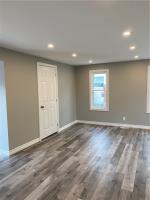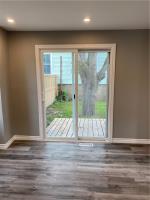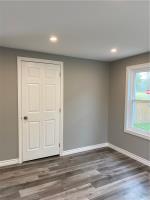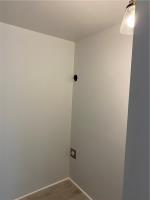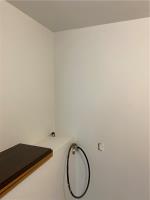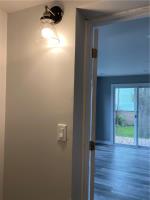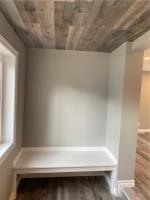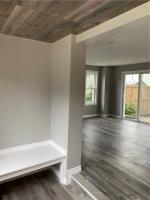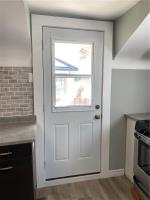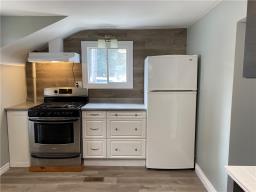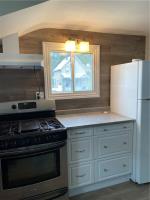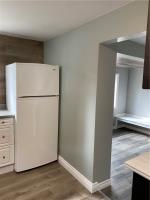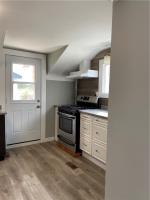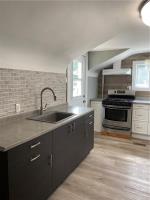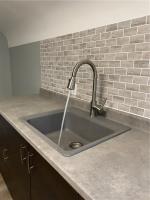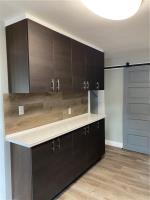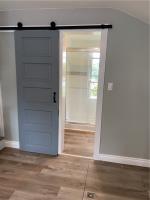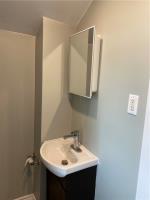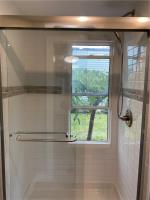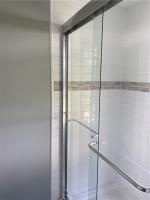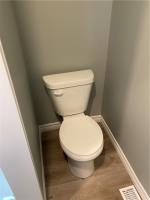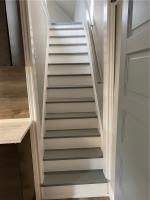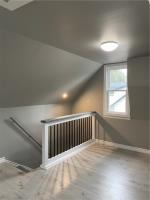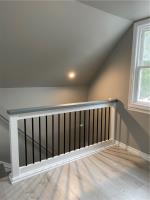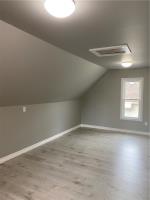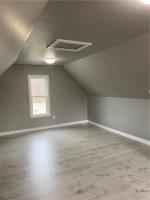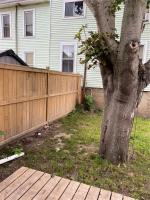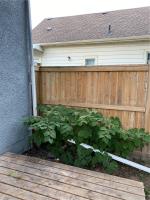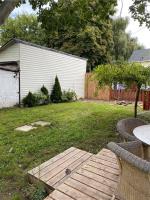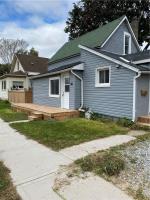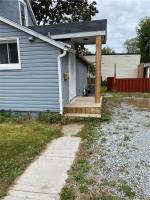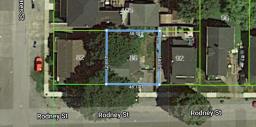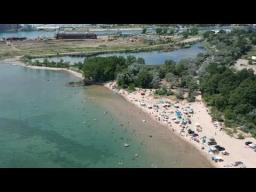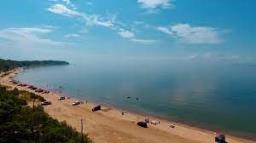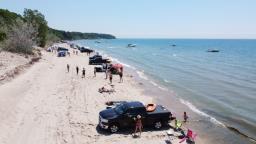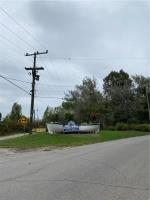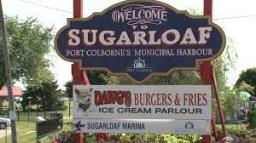1 Bedroom
1 Bathroom
865 sqft
Central Air Conditioning
Forced Air
$439,900
Incredible newly renovated home with great enclosed backyard for pets and children to enjoy and easy side drive with side entrance. This property is close to dining, shopping, schools, golf, and many local lakefront parks, beaches and Marina. Recent renovations completed in 2021 include all new flooring, windows, doors, upgraded 3 pc bathroom with a large tiled shower, ample upgraded eat-in kitchen. The massive bedroom can easily be converted to a 2 bedroom area if needed. There is a convenient separate main floor laundry room and the decor is neutral and modern throughout. Home based workers will appreciate the wide open living space and tranquility of this home and short relaxing walk only steps away from beautiful Nickel Beach! (id:35542)
Property Details
|
MLS® Number
|
H4118709 |
|
Property Type
|
Single Family |
|
Amenities Near By
|
Hospital, Marina |
|
Equipment Type
|
None |
|
Features
|
Beach, Crushed Stone Driveway, Carpet Free, Sump Pump |
|
Parking Space Total
|
1 |
|
Rental Equipment Type
|
None |
Building
|
Bathroom Total
|
1 |
|
Bedrooms Above Ground
|
1 |
|
Bedrooms Total
|
1 |
|
Appliances
|
Refrigerator, Stove |
|
Basement Development
|
Unfinished |
|
Basement Type
|
Crawl Space (unfinished) |
|
Constructed Date
|
1925 |
|
Construction Style Attachment
|
Detached |
|
Cooling Type
|
Central Air Conditioning |
|
Exterior Finish
|
Stucco, Vinyl Siding |
|
Foundation Type
|
Block |
|
Heating Fuel
|
Natural Gas |
|
Heating Type
|
Forced Air |
|
Stories Total
|
2 |
|
Size Exterior
|
865 Sqft |
|
Size Interior
|
865 Sqft |
|
Type
|
House |
|
Utility Water
|
Municipal Water |
Parking
Land
|
Acreage
|
No |
|
Land Amenities
|
Hospital, Marina |
|
Sewer
|
Municipal Sewage System |
|
Size Depth
|
48 Ft |
|
Size Frontage
|
48 Ft |
|
Size Irregular
|
48 X 48 |
|
Size Total Text
|
48 X 48|under 1/2 Acre |
|
Zoning Description
|
R3 |
Rooms
| Level |
Type |
Length |
Width |
Dimensions |
|
Second Level |
Bedroom |
|
|
13' 6'' x 20' '' |
|
Ground Level |
Foyer |
|
|
10' 6'' x 5' '' |
|
Ground Level |
Laundry Room |
|
|
5' 6'' x 5' 6'' |
|
Ground Level |
3pc Bathroom |
|
|
Measurements not available |
|
Ground Level |
Living Room/dining Room |
|
|
13' 6'' x 20' 10'' |
|
Ground Level |
Eat In Kitchen |
|
|
15' '' x 10' '' |
https://www.realtor.ca/real-estate/23702102/86-rodney-street-port-colborne

